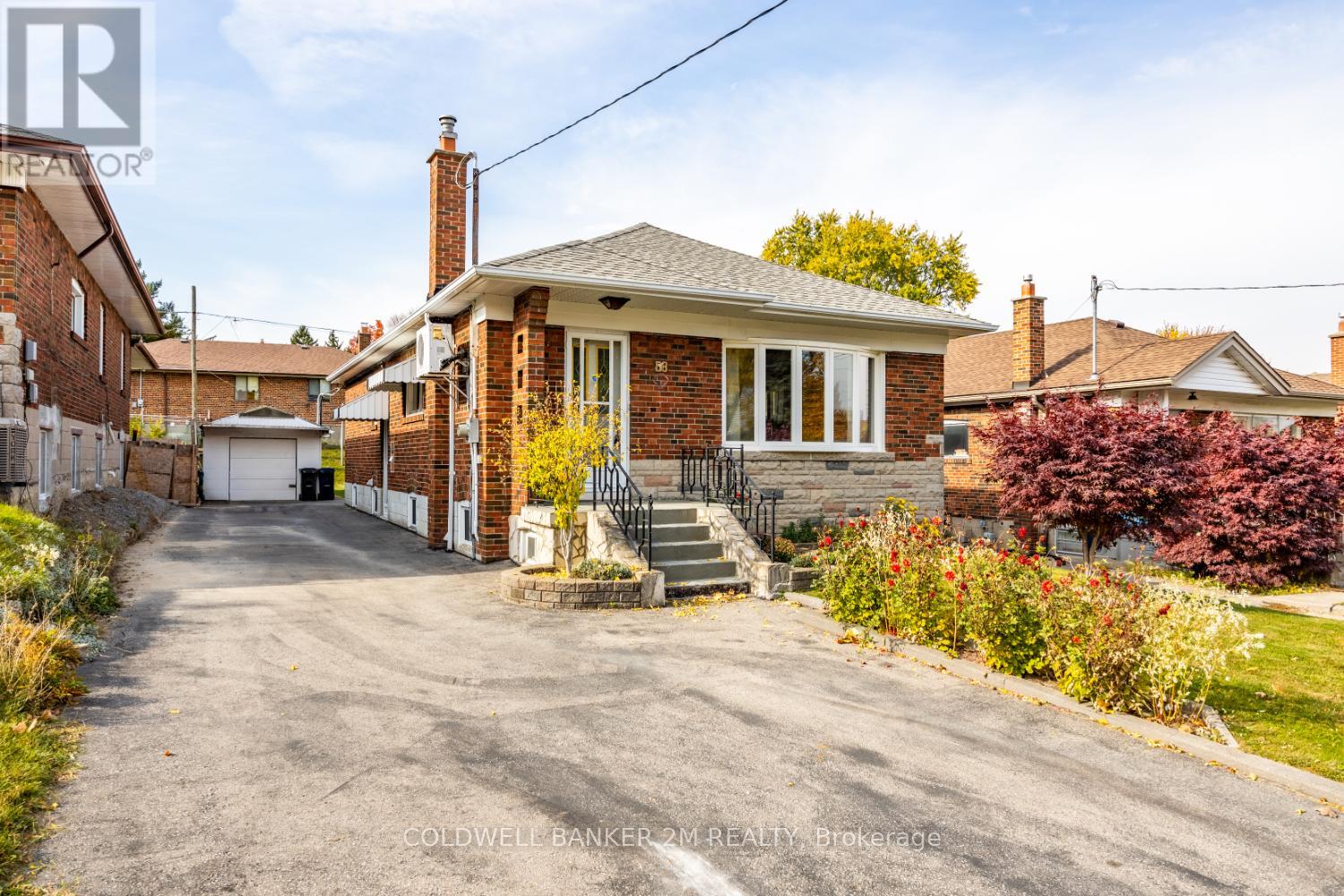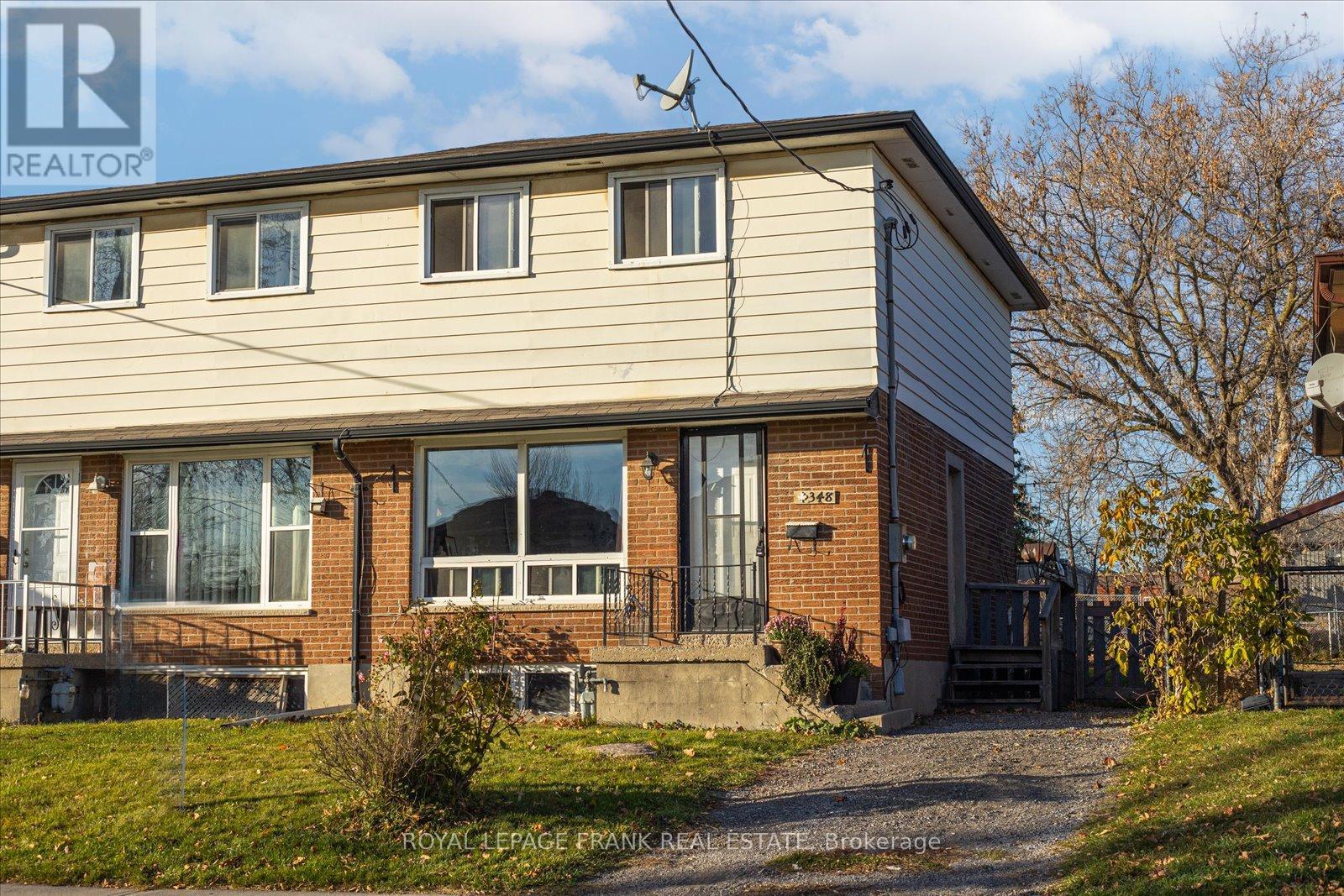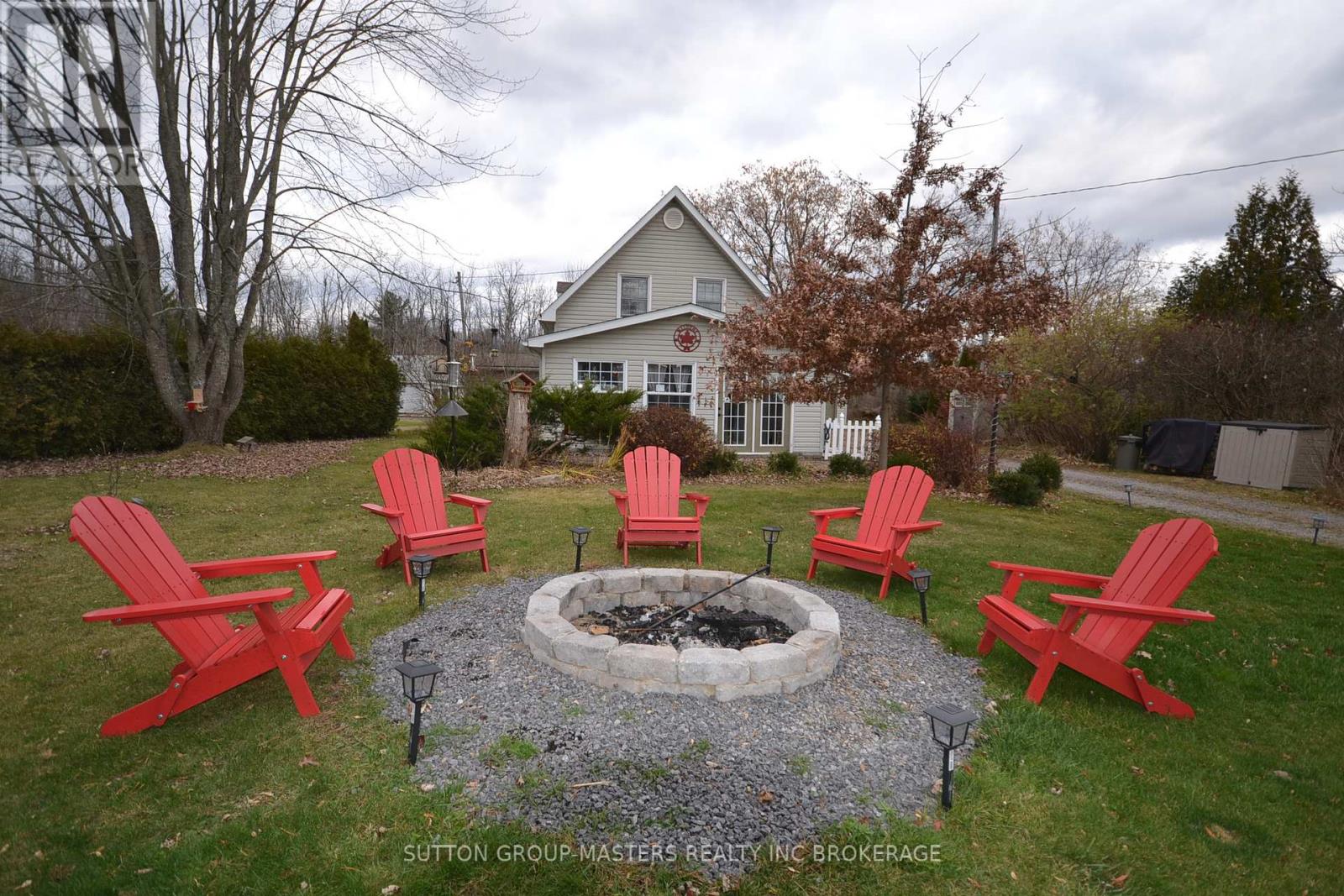Open Houses
58 Windwhisper Drive
Belleville, Ontario
Welcome to 58 Windwhisper Drive, a sophisticated retreat nestled on a tranquil 1-acre lot in one of the regions most coveted rural communities. This elegant 5-bedroom, 3-bathroom residence, crafted by the renowned Duvanco Homes in 2008, boasts timeless design and unparalleled attention to detail. The open-concept layout with soaring vaulted ceilings offers an airy, luxurious ambiance, while the fully finished lower level provides endless opportunities for relaxation and entertainment. The heart of the home features a spacious living area that flows seamlessly into the kitchen, complemented by a gas BBQ hookup for easy outdoor dining on the stamped concrete patio. The thoughtfully designed primary suite is a private haven with a walk-in closet and spa-like ensuite, providing the perfect escape after a day exploring nearby prestigious golf courses like Black Bear Ridge and Trillium Woods, or the scenic trails of the Moira River Conservation Area and a multitude of many other Conservation Areas. Modern conveniences abound, including a Generac system for reliable backup power, dedicated electrical wiring for a hot tub, and a gas hookup for a dryer. The versatile bonus room in the basement offers limitless potential imagine a state-of-the-art home gym or a cozy media room. Just minutes from Belleville and HWY 401, this home combines rural serenity with effortless access to city amenities, making it an exquisite setting for both family life and grand entertaining. (id:28587)
RE/MAX Hallmark First Group Realty Ltd. Brokerage
257 Carlisle Avenue
Peterborough, Ontario
Well maintained bungalow located in a desirable East City location just steps to Nichols Oval, Otonabee River, Trent Severn Waterway, trails, schools and amenities. The main floor features 2 bedrooms, updated 4 piece bath with laundry, cozy living room, a stunning updated kitchen with large island, 9 foot ceilings and original trim work. The lower level is partially finished including a den, rec room , 3 piece bath, large storage/utility room and features a separate walk-up entrance to the rear yard. Outside you will find a large heated detached garage/workshop with tons of storage area, large paved driveway with ample parking and a fenced rear yard. This is a great property to call home! (id:28587)
Century 21 United Realty Inc.
56 Elfreda Boulevard
Toronto, Ontario
Great opportunity for down sizing, first time home buyer or investment. This home is a well maintained all brick bungalow that wont disappoint!!! Main floor boasts 3 bedrooms, 4 pc bathroom, spacious living rm flooded with natural light from the picture window, formal dining rm, eat in kitchen. Separate side entrance to the lower level, additional bedroom, office/bedroom, rec rm, and a bonus 3 pc bathroom, laundry and storage. Large backyard and garden. Detached garage parking and storage, long driveway for ample parking. Area features: walk to schools, transit, park, shops, Warden subway to all Scarborough routes. Dont miss out on the opportunity to own this great location! (id:28587)
Coldwell Banker 2m Realty
1220 Humberside Drive
Kingston, Ontario
This light-filled, magazine-worthy 4+1-bedroom, 4-bathroom home has been professionally updated top to bottom in just the last year. New custom Hawthorne kitchen with drink bar, renovated main floor laundry, all new bathroom vanities, new Ashwood luxury vinyl flooring, wrought iron railing by TFP and roof by McConnell Exteriors are just some of the features of this stunning Westwoods home. Sitting on a large and fully fenced lot with private gazebo and fire pit, this turnkey property is in one of Kingston's most sought-after neighbourhoods, walking distance to desirable schools, with parks and shopping close by. An extensive list of updates including new heat pump, high efficiency furnace, and hybrid on demand water heater is available upon request.An absolute delight to present, don't miss out on this incredible opportunity. (id:28587)
Royal LePage Proalliance Realty
91 Riverside Drive S
Oshawa, Ontario
Nestled On Coveted Riverside Drive South In Oshawa, This Stunningly Renovated Bungalow Is A Rare Find For Those Seeking A Tranquil, Country-Like Escape In The Heart Of Town. Set On A Sprawling 61.92 X 200 Ft, Private, Fully Fenced Lot, The Property Is A Haven Of Lush Greenery With Breathtaking Views Of Surrounding Trees And Green Space. Directly Across From The Picturesque Oshawa Creek, You'll Find 4 Km Of Scenic Trails To Explore, Making This An Ideal Home For Nature Lovers, And Those Who Enjoy Walking Their Four Legged Friends! The Home Itself Is Bathed In Natural Light, With Oversized Windows That Bring The Outdoors In. Step Into A Beautifully Designed Main Floor w/Incredible Layout, Featuring A Stunning, Newly Renovated Gourmet Kitchen, Complete With Quartz Countertops, Breakfast Bar, Sleek White Cabinetry, Stainless Steel Appliances, And A Convenient Pantry. The Living Room Offers A Cozy, Wood-Burning Fireplace - Perfect For Warming Up On Those Chilly Winter Evenings! Relax & Unwind After A Long Day In Your Renovated Spa-Like Bathroom. The Rich Hardwood Floors Add Warmth And Charm To This Elegant Home. Outside, A Large, Inviting Patio Awaits, Ideal For Enjoying Your Morning Coffee, Family BBQs, And Soaking Up The Morning And Afternoon Sun In Complete Privacy! Three Spacious Sheds Provide Ample Storage, While The Meticulously Maintained Property Reflects True Pride Of Ownership! The Newly Finished Basement, Accessible Via A Separate Entrance, Is Bright And Versatile, With Loads of Potlights & Modern Vinyl Flooring. A Versatile Laundry/Utility Room With Abundant Storage Completes The Lower Level. Every Inch Of This Home Has Been Thoughtfully Upgraded, Making It Move In Ready For It's Next Lucky Owner! This Is A Rare Gem That - Don't Miss Your Opportunity To Experience This Exceptional Property - This Is The Perfect Place To Call Home! **** EXTRAS **** Nothing To Do But Move In! Roof ('14) Furnace/AC/Hot Water Tank ('17) Paved Driveway, Patio & Privacy Fence ('21) Kitchen Reno & Appliances ('23), Upgraded Electrical Panel ('24) Garage Door ('16) (id:28587)
RE/MAX Hallmark First Group Realty Ltd.
10 Lurosa Crescent
Whitby, Ontario
Welcome to 10 Lurosa, a home nestled on a peaceful crescent, where you can enjoy the perks of less through traffic - perfect for uninterrupted street hockey games or for perfecting your jump shot at the curb! This detached, 3-bedroom, 3-bathroom gem boasts a single-car garage with space for two more vehicles in the driveway, making parking a breeze. Lurosa Crescent also faces directly into the parking lot of the local grade school, making taking the kids to school in the morning a quick hop, skip and a jump! Inside, you'll find a freshly painted space from top to bottom, with newly upgraded light fixtures and modern door handles that give this home a stylish and refreshed feel. Upstairs offers three generously-sized bedrooms, including a Primary Bedroom that features a walk-in closet and ensuite bath for that added touch of privacy and convenience. The main floor is warm and welcoming, with a cozy gas fireplace in the living room - perfect for curling up on those chilly evenings. Head down to the finished basement, and you'll discover a flexible family space that can be your go-to for movie nights, a playroom, or a home office. There's even a craft nook in the mechanical room for your DIY projects, and a walk-in cold storage area to keep all your extra groceries and preserves organized. Step outside to the private backyard, where you'll enjoy beautiful garden views, a lovely tree, and minimal grass to mow - leaving you with more time to relax and enjoy the outdoors! Convenience is key, with inside access to the garage making those grocery hauls easier, and you're just minutes away from all the essentials, like the Smart Center to the South for shopping, a golf course to the north, and Hwy 407 for easy commuting across the top of the city. Plus, the highly anticipated Whitby Sports Complex scheduled for late 2025, is just around the corner! **** EXTRAS **** Painted (2024), Refrigerator (2024), Washing Machine (2024), Stove (2022), Dishwasher (2021) Shingles (2020),Hot Water Tank (2020), Furnace (2018) (id:28587)
Keller Williams Energy Real Estate
295 Athol Street E
Oshawa, Ontario
Discover this spacious 3+1 bedroom gem, perfectly situated in a serene, well-established community. Boasting two oversized above-grade bedrooms of the three above grade bedrooms, and a cozy the basement bedroom retreat, this home offers space and versatility for growing families or guests. The main floor shines with its expansive, open layout between the extra-large dining and living rooms, featuring extra-large windows and high ceilings. The eat-in kitchen is perfect for casual meals and family gatherings. Recent upgrades include a 2-piece powder room, professionally added with permits, and all new windows in 2021.There's a huge loft space that you can customize to your own tastes and needs, anything from an office to children's playroom. Step outside to enjoy the private, fully fenced yard, perfect for kids, pets, and summer barbecues. A detached single-car garage adds convenience and storage. Located just minutes from the 401 and all amenities, this property combines charm, comfort, and unbeatable convenience. Don't miss the chance to make this your forever home! (id:28587)
RE/MAX Jazz Inc.
348 Pine Avenue
Oshawa, Ontario
Offers Anytime! - For a first-time buyer or a savvy investor, this semi-detached home is a great Opportunity to get into the market. Featuring original Hardwood Floors throughout, three generously sized bedrooms, and a Separate Entrance to the basement, partially finished with bathroom rough in, so much potential here. Step outside to a spacious backyard, perfect for your dream garden, entertaining, or simply relaxing. Plus, the unbeatable location puts you just steps from the Oshawa Shopping Centre, with effortless access to public transit and Highway 401.Make it yours and turn potential into realityopportunities like this dont last long! (id:28587)
Royal LePage Frank Real Estate
1684 Battersea Road
Kingston, Ontario
Dream home! Beautifully renovated 4 bedroom, 2.5-bathroom property sitting on over 2 acres at the picturesque corner on the top of Kingston Mills, minutes from the beautiful Locks. With modern finishes and a spacious layout, this residence is perfect for those looking for comfort and style. As you step inside, you'll be greeted by tile floors and feature walls that flow to the living room where can enjoy views to the back deck. The open-concept dining and kitchen area with hardwood floors, new stainless steel appliances and ample counter space with custom made Island, ideal for both cooking and entertaining. The seamless transition between spaces creates a warm and inviting atmosphere for gatherings. Generous bedrooms each room offer plenty of natural light and space for personalization. Updated bathrooms are both functional and stylish, ensuring convenience. Not only is this house completely redone, aesthetics wise, but also in a mechanical aspect as well with a newer HVAC set up that includes a new heat pump installed in summer 2024. New Insulation has been wrapped around the house and sealed to lower any heating costs with updated windows in most of the house. A standout feature of this home is the expansive backyard. Discover a large outdoor oasis, perfect for relaxation and recreation, providing an ideal spot for outdoor dining and lounging, where you can walk down and enjoy the covered hot tub. The additional deck also down below with a charming pergola, is perfect for cozy evenings under the stars. Whether you're hosting summer barbecues or enjoying quiet evenings, this backyard is sure to impress. Also included are two 20ft shipping containers, providing extra storage or creative potential for your hobbies. Located in a peaceful neighbourhood, a short drive from local amenities, parks, and schools, making it an ideal spot for families seeking a serene lifestyle with easy access to urban conveniences. (id:28587)
Exp Realty
1248 County Road 2
Brockville, Ontario
1248 County Road 2 in the Long Beach area of Brockville offers a sweet home on an acre of gorgeous gardens with views of the St. Lawrence River. The front door welcomes you into a large sun filled foyer with garden doors stepping onto the interlock patio, leading to the fire pit to enjoy with family and friends. A convenient bedroom is on the first level, perfect for family, guests or a main floor office. The large living room opens to the dining room featuring hardwood floors and exposed wood beams. The spacious eat in kitchen with newer (2022 appliances, fridge, stove, dishwasher), pine plank floors and a convenient side door leading to the oversized garage and shed. There is a 2 piece bath and laundry on the main level with a back door leading to the deck, pergola, gardens and private yard. Upstairs has a wonderful flex space, 2 bedrooms and a 4pc bath. Numerous lights throughout the home were installed in 2023-24, upstairs hallway window 2024, invisible dog fence 2023, metal gazebo 2023, and main floor bedroom 2024. Throughout this home there are many storage areas, built-ins and closets. Only minutes from downtown Brockville and close to trails. **** EXTRAS **** Fridge, stove, dishwasher, washer, dryer, deep freezer in laundry room included (id:28587)
Sutton Group-Masters Realty Inc Brokerage
41 Virginia Crescent
Belleville, Ontario
Better than new! This stunning Duvanco-built interior townhome, located in the highly sought-after Settlers Ridge community, is in impeccable condition and move-in ready. The main floor features an open-concept living area with vaulted ceilings in the living room, creating a spacious and airy atmosphere. The shutter-style window coverings throughout add a touch of elegance and privacy. The custom kitchen is a chefs delight, complete with stainless steel appliances, a stylish backsplash, corner pantry, and plenty of storage space. Retreat to the master bedroom, which boasts a walk-in closet and a spacious ensuite bathroom featuring a tile step-in shower with glass surround. The finished basement is perfect for guests or additional living space, including a second bedroom, a large rec room, and a 4-piece bathroom. Step outside to your private deck and enjoy the partially fenced backyard, which backs onto greenspace and walking trails, perfect for relaxation and outdoor activities. The exterior of the home is equally impressive, with a river rock front yard and an interlock walkway leading from the driveway. The insulated, finished garage with interior access adds comfort and ease. Enjoy the benefit of being close to all the amenities Belleville has to offer, with easy access to the 401. Don't miss out on this beautiful home in a prime location! (id:28587)
Royal LePage Proalliance Realty
606 Wedlock Lane
Peterborough, Ontario
Stunning new build in the highly sought after Mason Homes neighbourhood. Surrounded by fine homes with ready access to amenities, public transit, parks, schools and trails. Unique design with laneway access to the double car garage. Welcoming front entrance, directly across from green space. Open concept living, dining and kitchen with separate dining room, main floor office, butlers pantry and convenient two piece powder room. Upper level with a total of three bedrooms. Primary is spacious and provides a walk-in closet and five piece ensuite. Second full bath and laundry room completes the second floor. Full unfinished basement allows for future living space, bedrooms and storage. (id:28587)
Royal LePage Frank Real Estate












