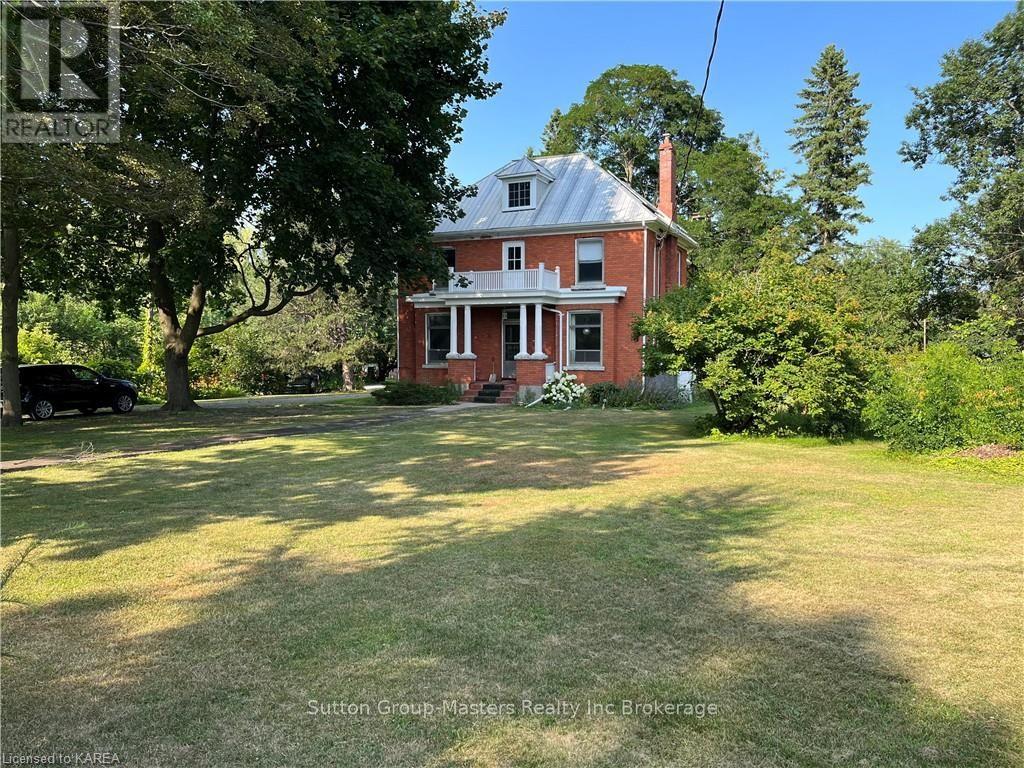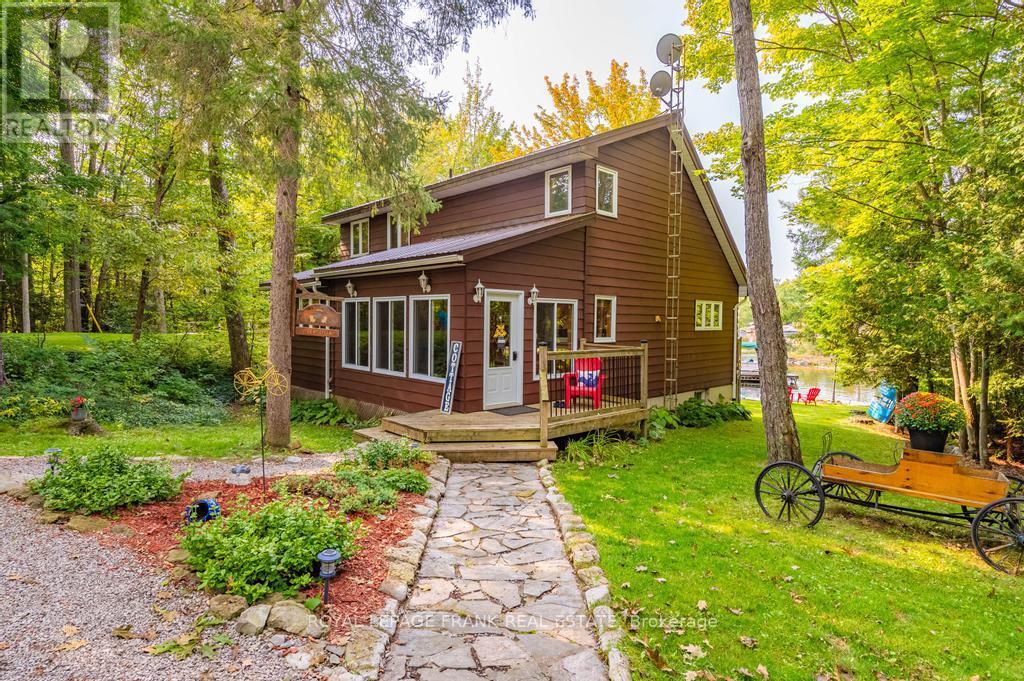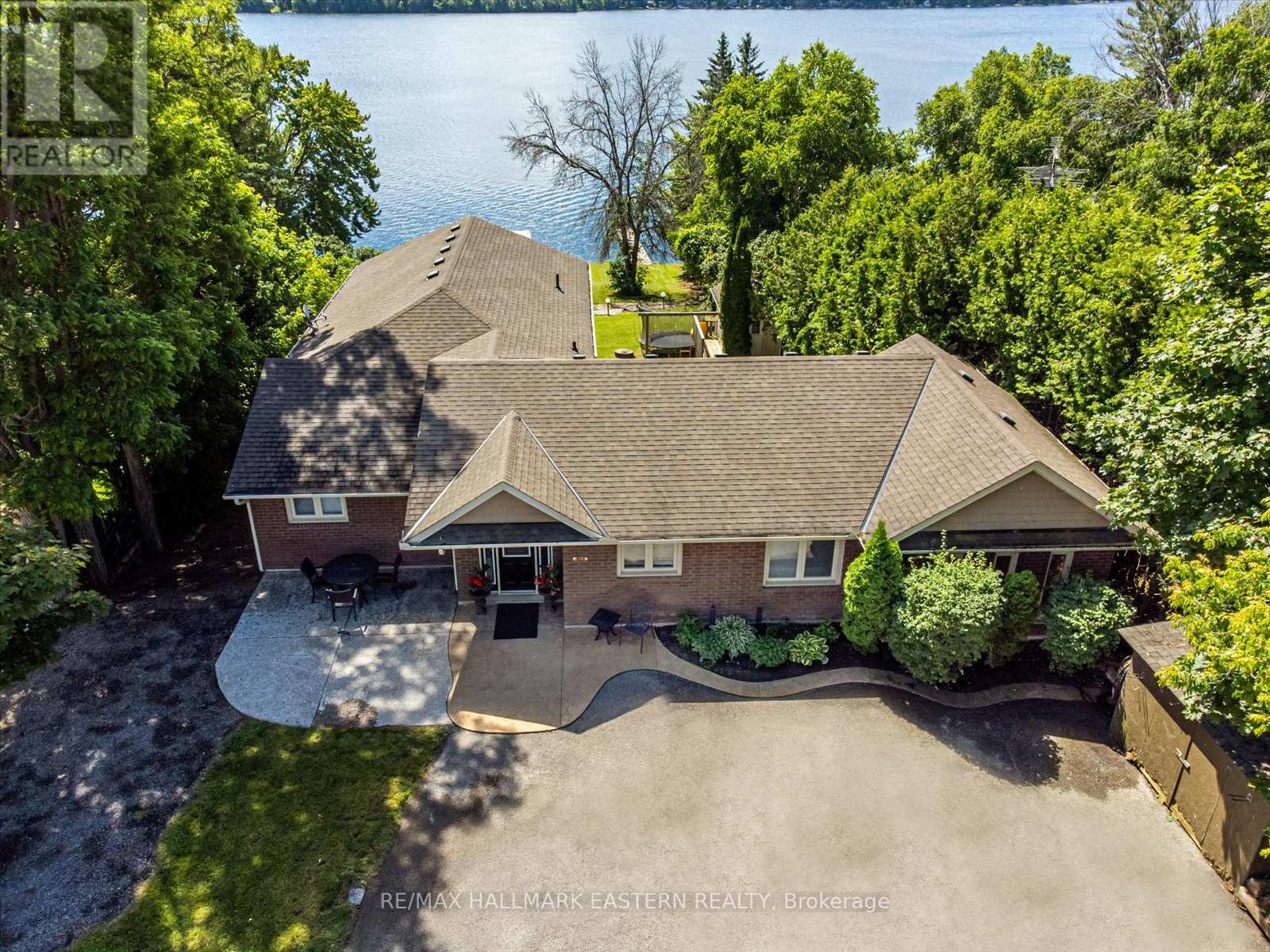Open Houses
463 Elva Avenue
Kingston, Ontario
The historic Gates farmhouse in the desirable east end of Kingston is available for sale. In a quiet established neighbourhood surrounded by woodland and bordered by the St. Lawrence River, this stately home is in close proximity to downtown Kingston, within walking distance to a public waterfront park, and features a beautiful garden and a detached 2+ car garage on 0.7 level acres. The brick and limestone two-story farmhouse features original hardwood floors, woodwork, and antique tin ceilings exposed and refinished. The stately design features a columned front entrance, large bay windows with limestone sills, high ceilings throughout, a large modern kitchen with custom cabinets, an elegant formal dining room, and a sun room and patio area off the garden. There are 4 generous bedrooms and two full bathrooms on the second level, and a third bathroom and laundry room off the kitchen. An attached garden shed, an unfinished basement with stone walls, and a large attic space with full plywood subfloor provide ample room for storage, workshops, or future home expansion. A rooftop solar panel system significantly offsets energy costs thanks to the generous terms of the Ontario government’s microFIT program and the heat pump. (id:28587)
Sutton Group-Masters Realty Inc Brokerage
137 Foster Avenue
Belleville, Ontario
This all brick 2 story Victorian in old East Hill has been freshly painted throughout and is the perfect blend of modern updated combined with touches of days gone by. Hardwood floors, with inlays, throughout the main level. Formal Living and Dining rooms are drenched in natural light from the oversized windows. The eat in kitchen has dark wood cabinetry and stainless steel appliances. Convenient main floor Family room and 2pc bath are also on the main level. 4 bright, spacious bedrooms are on the upper level, including the master with walk in closet. The family sized bath is also on the 2nd floor. Fenced yard with cement patio. Large driveway with tons of parking. (id:28587)
Royal LePage Proalliance Realty
337 Philrick Drive
Galway-Cavendish And Harvey, Ontario
Beautiful Big Bald Lake is located on the Canadian shield with towering white pines and pink granite outcrops. Part of a 5-lake chain of lock free boating on the historic Trent Severn Waterway. This fantastic waterfront package boasts a 3 bedroom 2 bath home with high cathedral ceilings, a propane stone fireplace, large bright main floor laundry and a mud/sitting room conveniently located off the driveway. The triple car garage has lots of room for cars and boats, a workshop area and includes a wonderful space above the garage for games or storage. A dry slip boathouse with marine railway hosts a bunkie on top with amazing lake views and is perfect for visiting guests. The property is nicely treed and private and scattered with pink granite and gardens. The walk in sandy beach is great for the kids and there is deeper water off the dock. Enjoy western exposure in this quiet bay. Situated on a township road and a school bus route. Close to the town of Buckhorn and all of its amenities. (id:28587)
Royal LePage Frank Real Estate
413 Westgate Court
Kingston, Ontario
Welcome to 413 Westgate Court, a stunning executive bungalow. Nestled on a quiet cul-de-sac in Westgate Village, this bungalow offers 5 bedrooms, 3 bathrooms, and a fully finished basement. Step inside to a grand foyer that flows into a dining room with a tray ceiling... ideal for hosting dinners. The kitchen, featuring granite countertops, a breakfast bar, and ample cabinet space, opens into a bright living room centred around a cozy gas fireplace, all enhanced by beautiful hardwood floors. From here, step out onto the elevated deck, where you will enjoy serene views of the Collins Creek Wetlands. The main floor showcases rich hardwood flooring throughout the primary living areas, with plush carpeting in the two secondary bedrooms for comfort. The primary suite, with hardwood floors, features a luxurious 5-piece ensuite and a walk-in closet, while the additional bedrooms share a 4-piece bath, offering comfort for family or guests. Downstairs, the fully finished basement is outfitted with stylish luxury vinyl plank flooring, with cozy carpeting in two additional bedrooms. The expansive rec room offers endless possibilities for entertainment, from a game of pool to a home theatre setup or exercise space. A versatile den/office and a finished laundry room round out this level, along with a 3-piece bath. Located near schools, shopping, and recreational areas, this home blends luxury and convenience in a peaceful, safe, family-friendly neighbourhood. Schedule your private viewing today. (id:28587)
Exp Realty
5422 Winfield Drive
Port Hope, Ontario
This half acre lot in Bauer Estates executive home rural subdivision near Port Hope is the ideal spot to build your dream home or retire to the country home. Enjoy the stars in the dark sky and the sounds of the frogs and crickets at night. Located 15 minutes north of Port Hope, 15 minutes west to Newcastle, 20 minutes south of Peterborough, and only 13 minutes to the Hwy 407/Hwy 115 interchange, it is easily accessible country living. Natural gas is available on the street. Model Home available to view on site - two custom homes in the subdivision are completed by Battaglia homes and one other custom build is underway. Build your own design or have luxury home builder Battaglia Homes price your dream home. Live where you play on the Ganaraska forest trails or enjoy the Cobourg Beach on Lake Ontario in the summer. Brimacombe ski hill is 13 minutes away in Kirby. Architectural controls are in place to protect your investment however there is no time restriction on building. Its 34 minutes to the Oshawa go station. The lot has western exposure at the back of the house looking over farm fields and there are paved roads to the door. (id:28587)
Royal LePage Frank Real Estate
69 Ledgerock Court
Belleville, Ontario
Better value than new in this centrally located three bedroom townhouse with no neighbours behind with a west facing deck. Open concept floor plan with two piece bath on the main floor. New flooring, paint, trim & heavy duty garage door opener. Primary bedroom with walk in closet and semi ensuite. Forced air gas, central air, air exchanger and lots of room for storage or future rec room and third bath on the lower level. Park in the subdivision, walk to schools, and 10 mins or less to the 401/CFB Trenton/big box stores. Best value in the neighbourhood! (id:28587)
Royal LePage Proalliance Realty
87 Greenaway Circle
Port Hope, Ontario
Welcome to 87 Greenaway Circle, a stunning 2 bed, 3 bath bungaloft located in one of Port Hope's most sought-after neighbourhoods. This exceptional home is located in the golf course development and is a picturesque community, all while being just minutes from local schools, downtown Port Hope, and Highway 401. Step inside to an inviting open-concept layout with beautiful hardwood flooring throughout the main floor. The living room boasts soaring vaulted ceilings and a cozy gas fireplace, perfect for relaxing or entertaining. The updated kitchen is a chefs dream, featuring quartz countertops, stainless steel appliances, and a peninsula with seating for casual dining. The main floor primary bedroom has a spacious walk-in closet and updated 4-piece ensuite bathroom. The spacious loft area features a second bedroom with its own 5-piece ensuite and walk-in closets, ideal for guests or additional family members. Convenience is key with a main floor laundry room that provides easy access to the attached double car garage and 2 car parking on the driveway. Relax outdoors in the private oasis, complete with a low-maintenance interlocked patio that provides the perfect space for outdoor living and dining. This property also has a built in irrigation system that waters all of the grass as well as the front gardens. With its ideal location and thoughtful upgrades, this home offers the best of Port Hope living. Don't miss out, schedule your private viewing today! (id:28587)
Keller Williams Energy Real Estate
107 Pirates Glen Drive
Galway-Cavendish And Harvey, Ontario
Beautiful all brick raised bungalow situated on a private lot in the waterfront community of Pirates Glen. Freshly painted with upgrades throughout this home is perfect for entertaining family and friends. The main floor offers three bedrooms, open concept living/dining area and an eat in kitchen with walkout to a screened in porch and spacious deck, The modern designed lower level includes an oversized recreation room with a TV viewing area, an impressive wet bar and enough room for a pool table. A fourth bedroom, laundry and a three piece bath provides potential for an attractive lower level in-law suite. Outside you are surrounded by nature with mature trees and steps away from the community park with sand beach and the Pirates Glen docks which provide direct access to Pigeon Lake on the Trent System. Conveniently located close to nature trails, golf, shopping and restaurants. (id:28587)
RE/MAX Hallmark Eastern Realty
149 Charles Street
Kingston, Ontario
Welcome home to this charming & updated townhome in Kingston's Inner Harbour. Step into the main level to be greeted by modern rustic finishes, an open concept living space connected to a dining area followed by the equipped kitchen featuring quartz counters & tile backsplash. A full, beautifully tiled, 4 pc bath & a bedroom to the rear offering backyard & concrete patio access complete this floor. Move upstairs & find the enormous primary bedroom with Juliet balcony, in suite laundry & a 3pc ensuite bath, along with access to the third level bonus loft providing versatile use as either a home office or exercise space. Conveniently located Downtown within walking distance to groceries, fitness centers, restaurants, bars, shopping, Queens University, hospitals, bus routes, marinas & steps from Skeleton Park (aka McBurney Park). This property is ideal for a first time home buyer & awaits its proud new owners. (id:28587)
Royal LePage Proalliance Realty
923 Skyline Road
Smith-Ennismore-Lakefield, Ontario
PRIME WATERFRONT!! Dreaming of Lakefront living? This might be the property you've been waiting for! This home sits on a beautifully landscaped lot with 100 feet of some of the best Waterfront Chemong Lake has to offer. Plenty of privacy thanks to mature trees and cedars plus a stamped concrete patio overlooking the lake. Inside this large family home you will find 5 bedrooms and 3 baths. The primary bedroom offers panoramic lake views plus a modern ensuite bath with custom shower and walk-in closet. Lower level boasts a stunning walkout basement with large windows and doors for plenty of natural light, huge rec room plus bar area for entertaining. Skyline road is a paved, year round road with garbage and recycle pickup plus natural gas. 5 minutes to Bridgenorth for plenty of amenities. 15 mins to Peterborough and 1.5 hours from GTA. Chemong Lake is part of the Trent Severn Waterway offering endless boating destinations. Book your showing today and start enjoying all the Kawarthas has to offer! (id:28587)
RE/MAX Hallmark Eastern Realty
6 - 11 Tracey Park Drive
Belleville, Ontario
Fully Updated 4 bedroom 3 bath townhome in Belleville's west end. Close to shopping and schools wiht quick access to the 401. Laminent floors, open design, appliances, great shape. Condo fee $348 per month. Taxes extra. Possible VTB to qualified Buyer. **** EXTRAS **** Condo fees include: Garbage, snow removal, lawn cutting, fences, roof, windows, external things (id:28587)
Ekort Realty Ltd.
96 Hungerford Street
Tweed, Ontario
Welcome to your charming country home just 10m minutes from the town to Tweed. This delightful home greets you with a lovely front porch, perfect for morning coffee. Step inside to discover a beautifully updated open concept kitchen, featuring a large island that's perfect for meal prep and casual dining. The inviting Livingroom is centered around a cozy fireplace, with a walkout to a spacious deck where you can entertain or simply relax in the fresh country air. The main level offers 2 comfortable bedrooms and a full bathroom. The lower level expands your living space with a large family room complete with another fireplace and a walkout to the backyard. This level also includes an additional bedroom, ample storage, and a convenient laundry area. (id:28587)
Royal LePage Proalliance Realty












