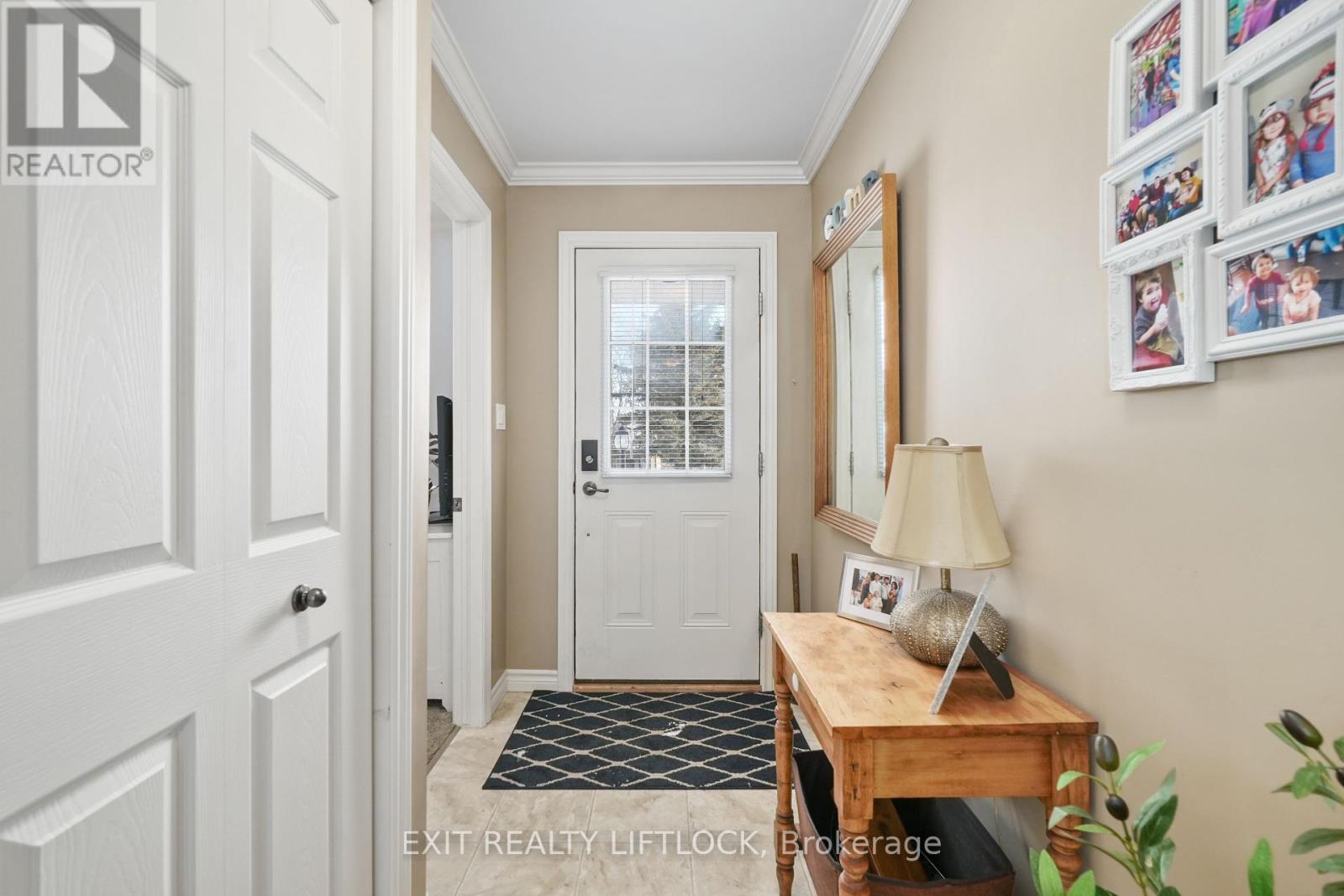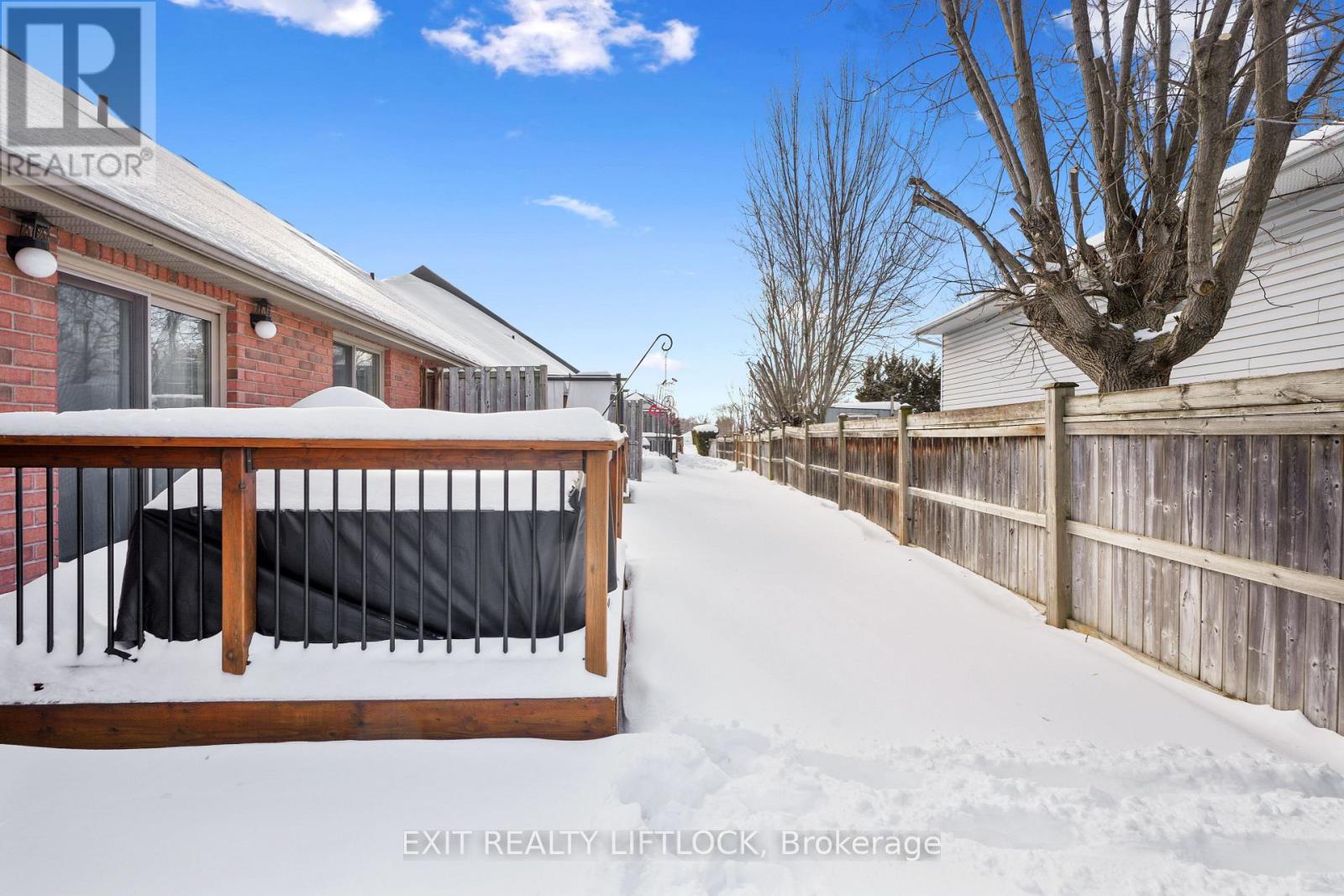Unit 2 - 194 Haig Road Belleville, Ontario K8N 0A8
$515,000Maintenance, Parking
$275.86 Monthly
Maintenance, Parking
$275.86 MonthlyWelcome to the lovely Eastgate Estates community. This tastefully decorated 2 bedroom, 2 bath bungalow is an end unit, which has plenty of natural light, and privacy. The best of ownership but the ease of maintenance. The open concept main living area is perfect for entertaining and you can conveniently step out to your rear deck, while the large rec room in the basement has a wet bar and plenty of space for the overflow. The natural gas fireplace is warm and inviting on those cool winter nights. The extra space downstairs is perfect for a home office, but has the convenience of a hidden Murphy bed for extra guests. Newer appliances give you peace of mind. Located in the east end, close to many amenities, stores, schools, parks and the hospital. This is a must see home. (id:28587)
Property Details
| MLS® Number | X11979041 |
| Property Type | Single Family |
| Amenities Near By | Park, Place Of Worship, Schools |
| Community Features | Pet Restrictions, School Bus |
| Features | Irregular Lot Size, Flat Site, Dry, Sump Pump |
| Parking Space Total | 2 |
| Structure | Deck |
| View Type | City View |
Building
| Bathroom Total | 2 |
| Bedrooms Above Ground | 2 |
| Bedrooms Below Ground | 1 |
| Bedrooms Total | 3 |
| Amenities | Visitor Parking, Fireplace(s) |
| Appliances | Water Heater, Dryer, Microwave, Refrigerator, Stove, Washer |
| Architectural Style | Bungalow |
| Basement Development | Finished |
| Basement Type | Full (finished) |
| Cooling Type | Central Air Conditioning |
| Exterior Finish | Brick |
| Fire Protection | Smoke Detectors |
| Fireplace Present | Yes |
| Fireplace Total | 1 |
| Flooring Type | Carpeted, Laminate |
| Foundation Type | Poured Concrete |
| Heating Fuel | Natural Gas |
| Heating Type | Forced Air |
| Stories Total | 1 |
| Size Interior | 800 - 899 Ft2 |
| Type | Row / Townhouse |
Parking
| Attached Garage | |
| Garage |
Land
| Acreage | No |
| Land Amenities | Park, Place Of Worship, Schools |
| Landscape Features | Landscaped |
| Surface Water | Lake/pond |
Rooms
| Level | Type | Length | Width | Dimensions |
|---|---|---|---|---|
| Basement | Utility Room | 3.26 m | 2.55 m | 3.26 m x 2.55 m |
| Basement | Bedroom 3 | 4.37 m | 4.05 m | 4.37 m x 4.05 m |
| Basement | Bathroom | 3.06 m | 1.48 m | 3.06 m x 1.48 m |
| Basement | Recreational, Games Room | 8.02 m | 4.6 m | 8.02 m x 4.6 m |
| Main Level | Kitchen | 3.24 m | 2.86 m | 3.24 m x 2.86 m |
| Main Level | Living Room | 4.39 m | 4.19 m | 4.39 m x 4.19 m |
| Main Level | Bedroom 2 | 3.13 m | 2.83 m | 3.13 m x 2.83 m |
| Main Level | Foyer | 6.61 m | 1.26 m | 6.61 m x 1.26 m |
| Main Level | Bathroom | 2.83 m | 1.52 m | 2.83 m x 1.52 m |
| Main Level | Primary Bedroom | 4.74 m | 3.62 m | 4.74 m x 3.62 m |
| Main Level | Laundry Room | 2.06 m | 1.09 m | 2.06 m x 1.09 m |
https://www.realtor.ca/real-estate/27930733/unit-2-194-haig-road-belleville
Contact Us
Contact us for more information
Penny Semlitch
Salesperson
www.youtube.com/embed/VQ3YyTTI-58
(705) 749-3948
(705) 749-6617
www.exitrealtyliftlock.com/



















































