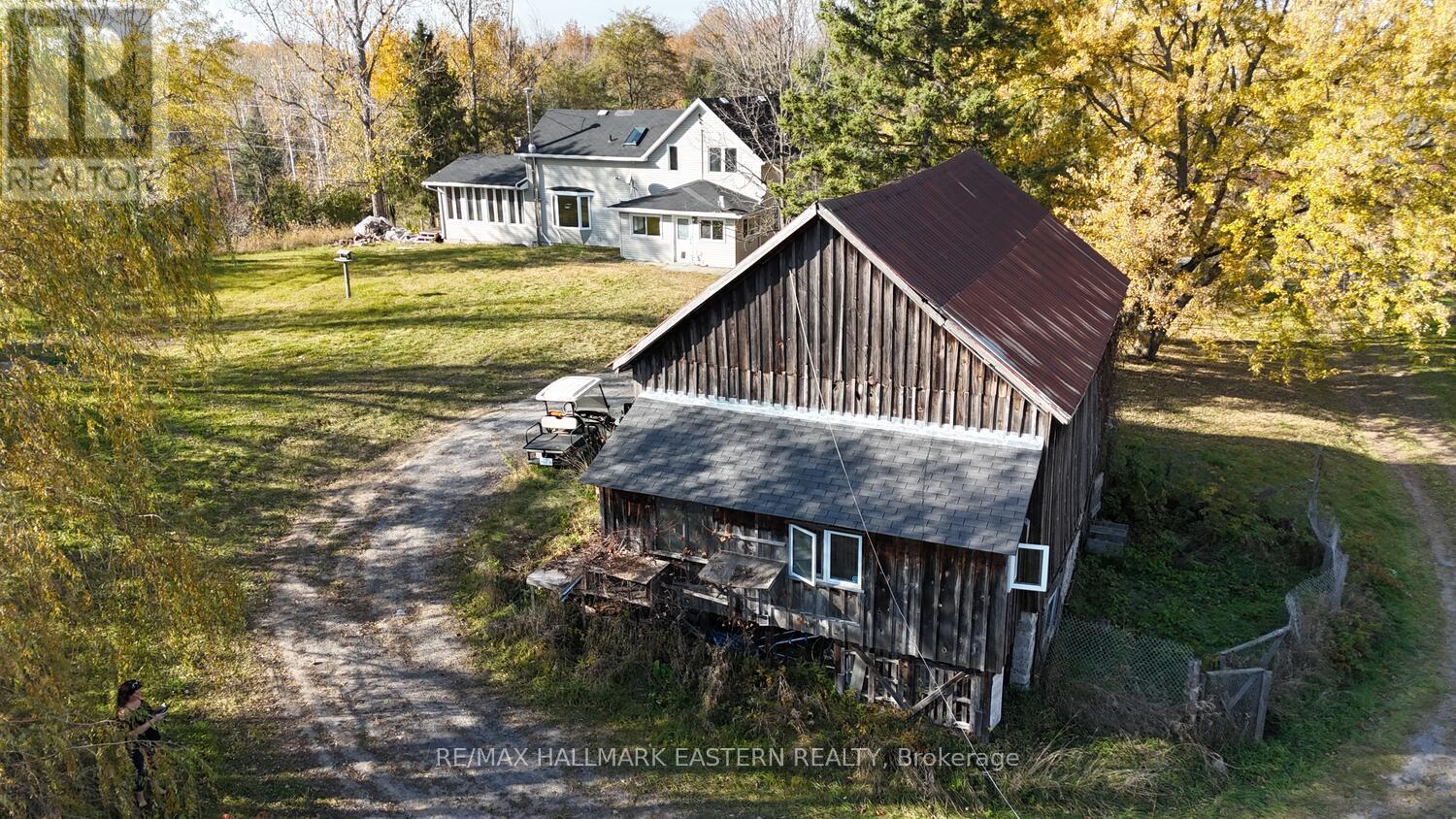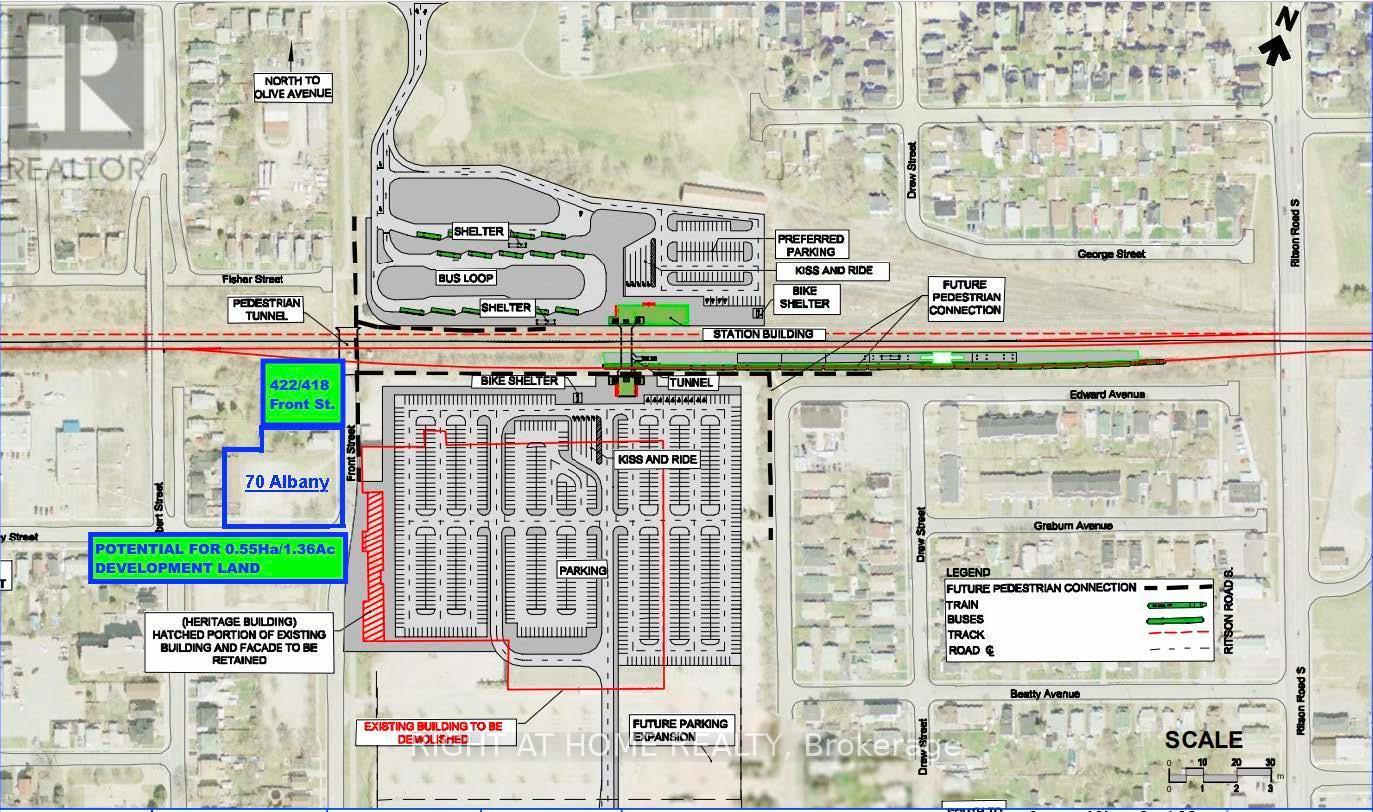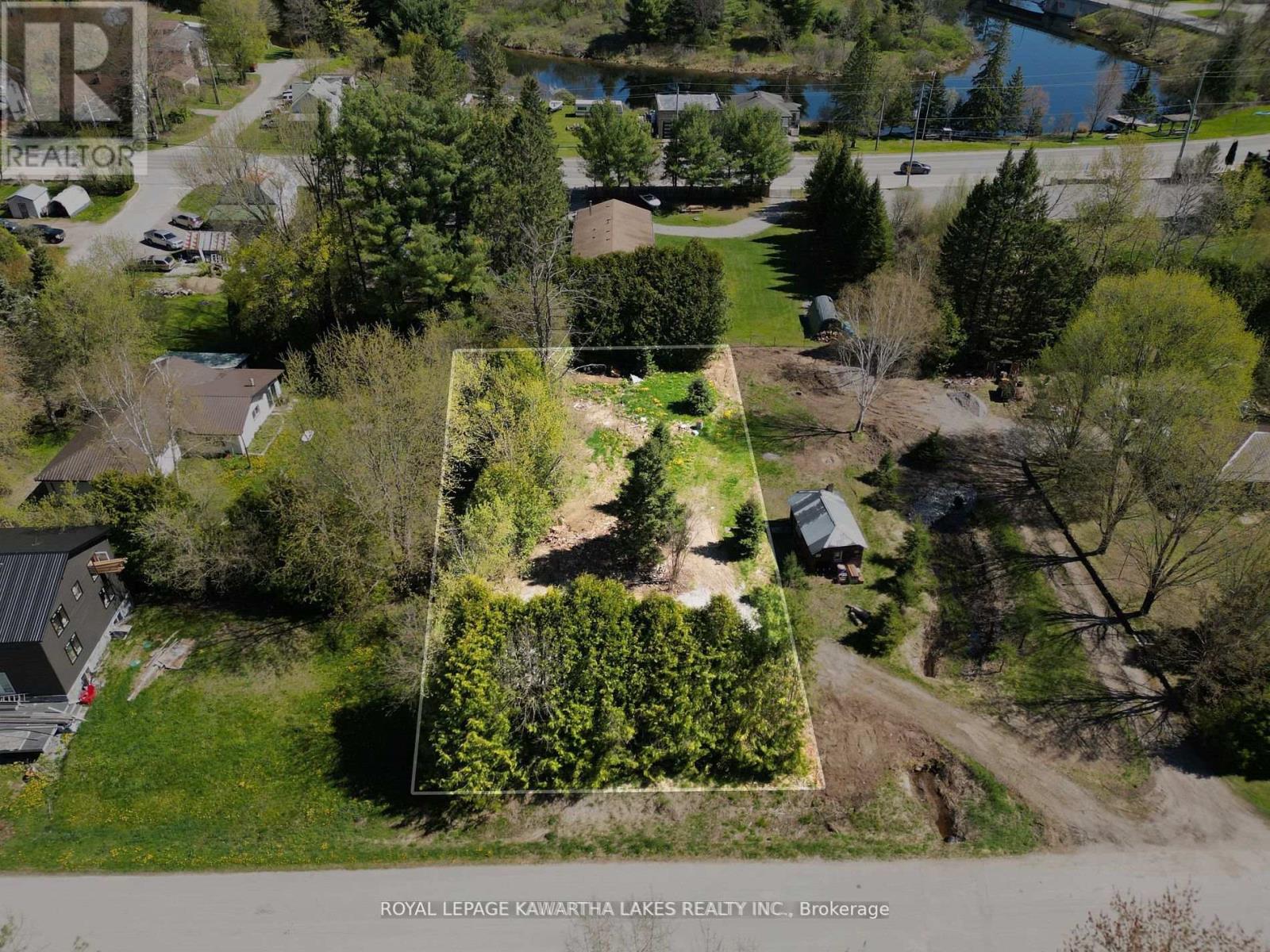34 Lewis Street
Belleville, Ontario
Welcome to 34 Lewis Street, a charming home perfectly situated near schools, amenities, and quick access to the 401! Just a short drive from CFB Trenton and the stunning landscapes of Prince Edward County. On the upper level, you'll find three generously sized bedrooms each with ample closet space, and complemented by a well-appointed 4-piece bathroom. The main floor boasts a cozy living room and dining area, which can easily be transformed back into an open-concept layout. The kitchen has been freshly updated with new paint and countertops. Enjoy the adjacent bright, freshly painted sunroom with new flooring ideal for a second living area or home office. Step outside to the inviting back deck and spacious, fenced backyard, perfect for relaxing or letting kids and pets play safely. The detached double car garage provides excellent storage or space for your vehicles. No shortage of parking with the large driveway either! Don't miss this fantastic opportunity to make this charming house your home! (id:28587)
Royal LePage Proalliance Realty
0 Park Road S
Oshawa (Vanier), Ontario
Rare offering!! Development site located on Park Road South, on the west side of Park Rd south of Cromwell Avenue. The available land is an irregular shaped parcel of 4.3 Acres. Refer to the attached drawing for approximate lot lines. Situated within minutes of access to Hwy 401, in a Regional Corridor. All information provided and advertised by the Seller and Listing Brokerage shall be verified by the Buyer and the Buyer's Agent as the Property is being sold on an ""As Is, Where Is"" basis without representation or warranty by the Seller or the Broker. (id:28587)
Century 21 Infinity Realty Inc.
275 Morrison Road
Stirling-Rawdon, Ontario
This private 1.5-storey home sits on nearly 2 acres of land, offering ample space for outdoor activities and entertaining. The property includes a storage barn and a circular driveway. The main floor features a kitchen, dining room, living room, family room, and a 3-piece bath, providing plenty of entertaining and family space. Upstairs, there are three bedrooms and another 3-piece bath, making it a functional family home. The property is just 5 minutes from Marmora, 15 minutes from Stirling, and 30 minutes from Belleville, offering a balance of rural charm with access to nearby towns and amenities and is just down the road from the ATV/Snowmobile trail! (id:28587)
RE/MAX Hallmark Eastern Realty
122 Latta Drive
Belleville, Ontario
**NEW PRICE** Looking for a solid, easy-keeper of an investment property? Count on this renovated slab on grade commercial building in quiet Plainfield for peace of mind and predictable income. Absolutely every quirk has been taken care of, including a new metal roof, windows and sliding, a fresh new kitchen and 1.5 baths in the commercial side, new hot water tank and well pump, new flooring, trim and doors, and in-suite laundry in both units. Each unit enjoys its own fenced yard. A headache-free investment with $46,800 in potential gross annual income with room for more. Just off of Highway 37 with a view of the Moira River, this property offers great flexibility for investors. C4 zoning allows for many uses, and there's loads of outdoor gravel parking on this nearly 2 acre lot which is perfect if you're thinking of really leveraging that commercial zoning. **** EXTRAS **** Clean Phase II Environmental Study available. Furnace and AC (2019) Septic (2016) (id:28587)
Royal LePage Proalliance Realty
14 Alexander Street
Port Hope, Ontario
Lakefront Views Building lot. Invest or Build your home or multi-unit on this land for Development. Duplex or Single Family Home? Possibly 3rd unit (buyer to check town for variances/options) Former house removed, site remediated by PHAI. Neighbourhood of upgraded homes. See conceptual drawing which will Seller has used for proceeding with application to allow Three, 2-storey Townhouses w/ Freehold Ownership (severances required/under application per seller.) See Concept Drawing prepared from the consultant who has been contracted for the Planning & application process for this work in process. Seller to continue towards the needed approvals with Town but will sell as is (a building lot for single family home or a duplex per R2-1 ZONING) or will proceed to finish planning application/build. Open to Offers anytime! **** EXTRAS **** Previously house had Municipal Water, Hydro, Gas at lot. Buyer to confirm hook up to new-build and any associated costs. Depending on how much progress to development at time of offer the price is to be negotiated. Land has been remediated. (id:28587)
Century 21 All-Pro Realty (1993) Ltd.
64 Albany Street
Oshawa (Central), Ontario
Metrolinx Transit Station Development land. City zoning approval, Clean Phase 1 and 2 environmental with Record of Site Condition from Ministry, Vibration Study, Noise Study,Lighting study, Geological Study, Preliminary Architectural Drawings, Preliminary CivilErosion and sediment control Plan/Storm Water Management) Archaeological Study, PreliminaryLandscape design, Shadow Study, Boundary and Topographical Surveys, Traffic Impact Study, Parking Study, Planning/Land use Compatibility Study. PLUS ANOTHER OPPORTUNITY FOR GROWTH. Ask about the option to purchase 422/418 Front St. to allow for a larger development. **** EXTRAS **** 1ST POSITION Vendor financing available UP TO 70% LTV (id:28587)
Right At Home Realty
1380 Westport Road
South Frontenac (Frontenac South), Ontario
Get away from it all on this affordably priced 8 acre lot in the woods. An older home has been demolished and removed, and a large area has been cleared and is ready to build. Sitting on the top of a hill surrounded by fir trees and a variety of softwood maple, etc. too. Excellent well on the property. Across from Bedford Park Playground and tennis court. Privacy on a hill with granite outcroppings trees and nature. Lot has partial unique salvage zoning that mad add value to certain buyers. Has never been legally used for salvage but current owner had spent $30,000 in cleaning and now it is perfectly situated for building a dream home in the woods. Current existing well and septic may have some use to be determined by new buyer. **** EXTRAS **** Please see document section for deposit information. Schedule B to be included with all offers. (id:28587)
RE/MAX Finest Realty Inc.
1153 Baulch Road
Port Hope, Ontario
Step into history with this beautiful 1845 double-brick farmhouse, set on nearly 3 acres of manicured grounds with mature trees. The original Baulch Farm, this home offers a perfect blend of rural charm and urban convenience. Featuring antique hardwood floors and a two-story barn, its ideal for families or hobby farm enthusiasts seeking space and privacy. Enjoy the serenity of nature while being just minutes from Lake Ontario, the 'Glorious Ganaraska' Bike Trail, downtown Port Hope, and the Port Hope Golf Course. This rare heritage property, featured in the Port Hope heritage homes brochure, is a unique opportunity to own a piece of local history. With ample space and privacy yet close to all amenities, this home truly offers the best of both worlds. (id:28587)
Royal LePage Proalliance Realty
Lt 34 Cockburn Street
Kawartha Lakes (Norland), Ontario
Build Your Dream Home On This Tree Lined Quarter Acre Lot, Located In The Hamlet Of Norland. Walking Distance To Restaurants, Groceries, Public Library, Trails, Gull River & More! This Property Includes The Benefit Of In-Town Amenities & Services Including Municipal Water At Lot Line, Municipal Paved Road, Garbage & Recycling Pickup, High Speed Internet, Cell Service, Cable/Phone And Quick Access To Highway 35 & Monck Road. Please Enter Property Where Sale Sign Is Located. (id:28587)
Royal LePage Kawartha Lakes Realty Inc.
1441 Highway 37
Belleville, Ontario
SPLENDID LARGE FAMILY HOME! Space for the family & in-laws! This unique property is a must see, over 2200sq ft of living space. Features lovely side -split home, with bright and open living room and dining area, spacious kitchen, upper level with three good sized bedrooms & 4 Pc bath, lower area with cozy family room. Main floor laundry which connects to seperate in-law suite. Great bonus for extra family or guests & potential income! Spacious second living area includes lovely open living, dining & kitchen with walkout to deck, 2 large bedrooms and 4 pc bath. This home sits on private 1 Acre setting, enjoy country living with city conveniences! Only 6km from Belleville & 401. Two fantastic golf courses with in walking distance, Trillium Woods and Black Bear Ridge. Excellent location. Long laneway off the road with ample parking spaces. Level lot with nice gardens & mature trees. Many upgrades include Metel roof, forced air propane heating and central air, freshly painted throughout, some trim & doors. Quick possesion available, start packing now and be in for Christmas! Home show pride of ownership, come and see this value packed property today- you won't be disappointed! (id:28587)
RE/MAX Hallmark First Group Realty Ltd.
103 Hampton Crescent
Alnwick/haldimand, Ontario
This stunning 6 bedroom, 3 bath home boasts an array of high-end features and modern finishes perfect for comfortable living. Built in 2021, this property is well positioned on a huge lot with spectacular views of Rice Lake. The beautiful view can be seen from many areas of this home, notably the primary bedroom, kitchen, living room and of course the covered deck. The open concept main floor showcases sleek engineered hardwood flooring and a gourmet kitchen with granite countertops, stainless steel appliances, and a walk-in pantry for ample storage. Step outside onto the spacious covered deck, ideal for outdoor entertaining year round. The fully finished basement offers additional living space with a highly desirable walk-out feature, providing easy access to the backyard. In the rear yard, you'll find a brand-new Bunkie from Bunkie Life, a delightful addition that promises hours of fun for family and friends. This versatile space can serve as a cozy guesthouse, playroom, or personal retreat. Thoughtfully designed for both style and functionality, this home offers a perfect balance of indoor luxury and outdoor enjoyment. (id:28587)
RE/MAX Lakeshore Realty Inc.
428 - 1900 Simcoe Street N
Oshawa (Samac), Ontario
New Price Alignment!!! Bright Room and Fully Furnished, Faces North, Great View, Bachelor Unit, Located Right Next Door to Univ of Ontario - IOT and Durham College. Facilities Include Concierge, Party/Meeting Room and Visitor Parking. Walking Distance to Many Amenities. Great Location for A Student, Single Professional or a Young Couple. **** EXTRAS **** Heat, Water, CAC and WIFI are includedin the Maintenance Fees. There is Also 24 Hour Security. (id:28587)
Housesigma Inc.












