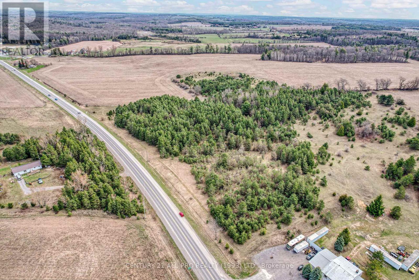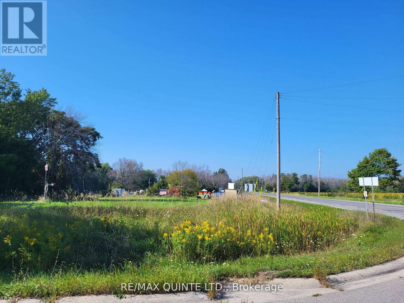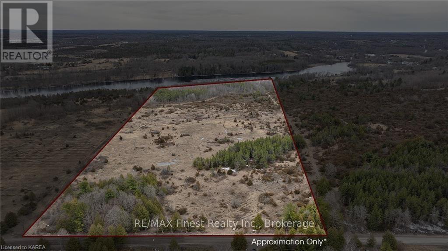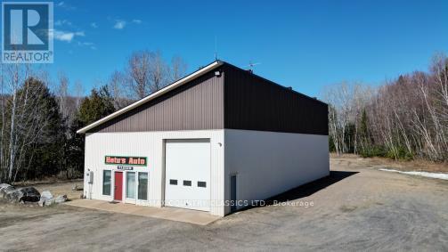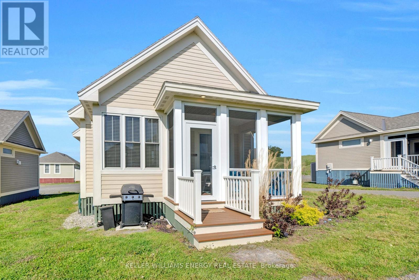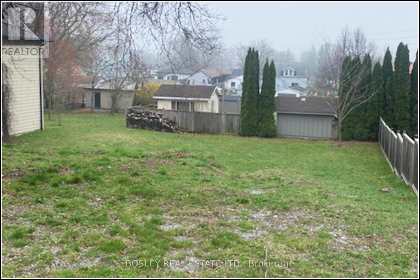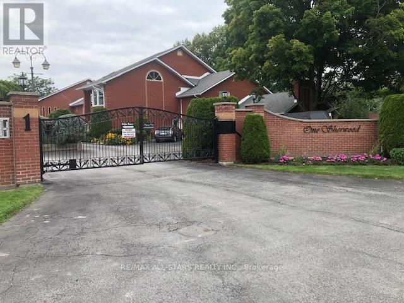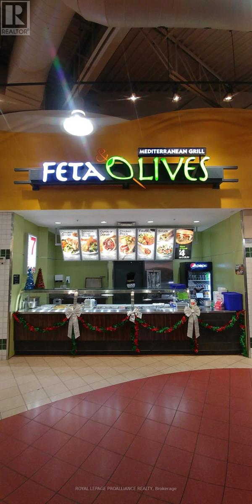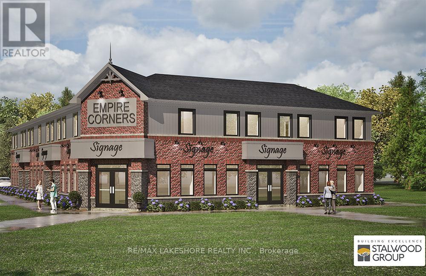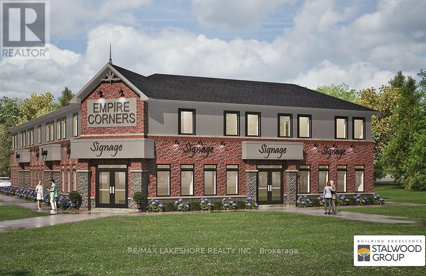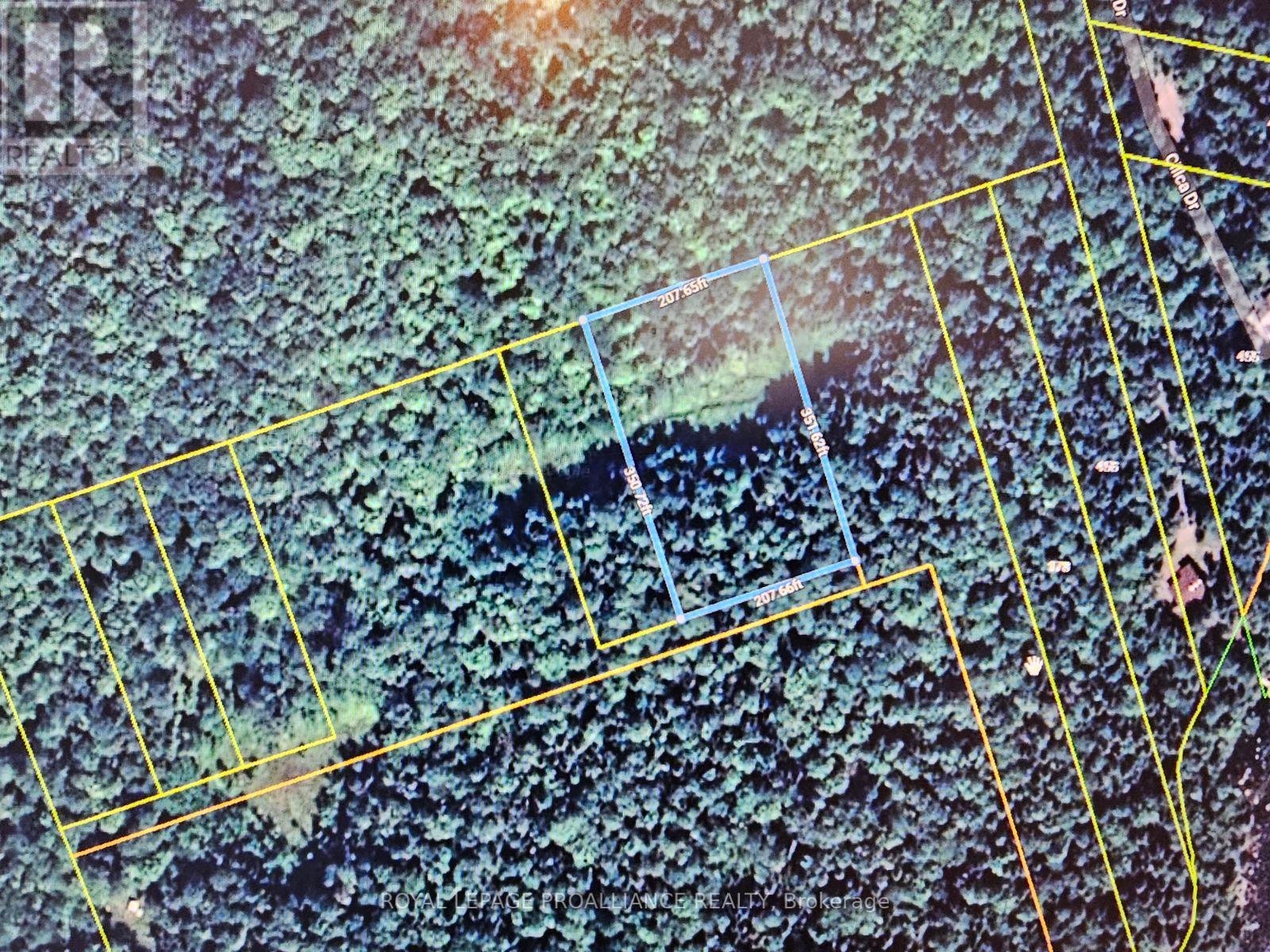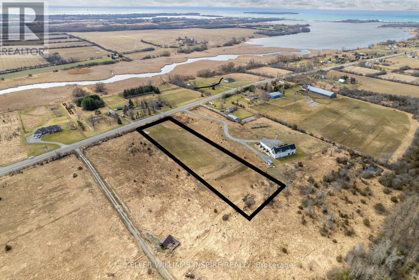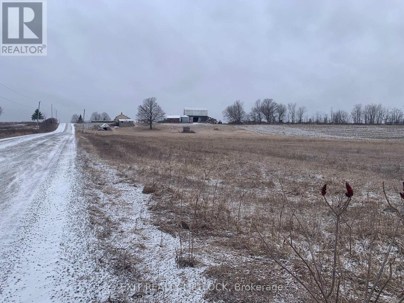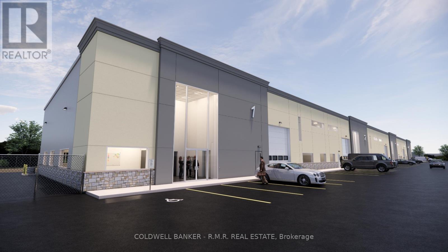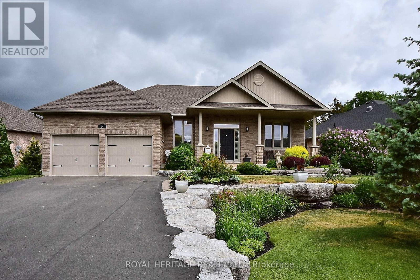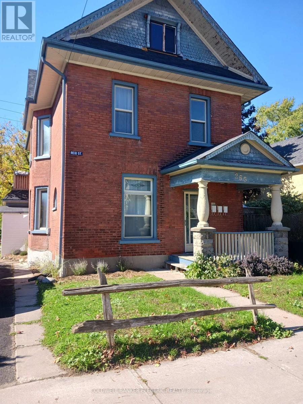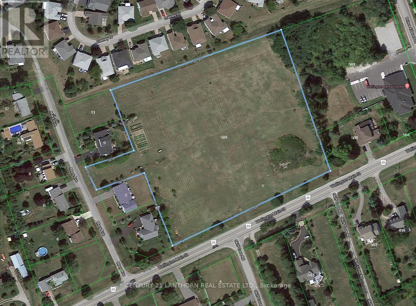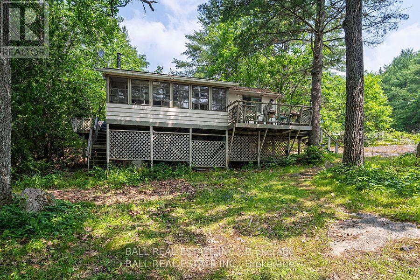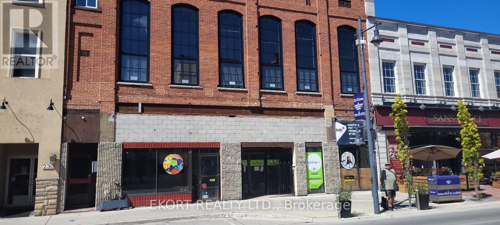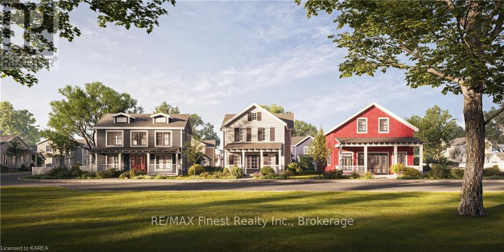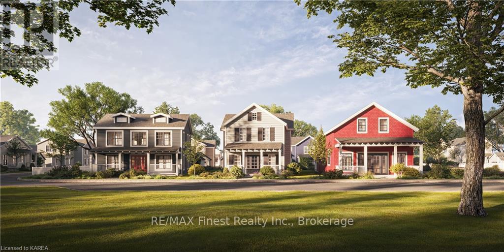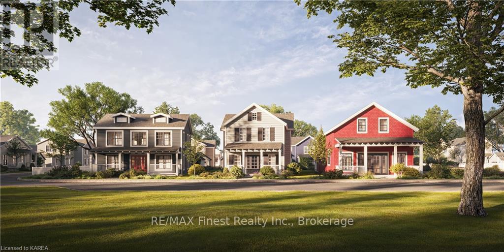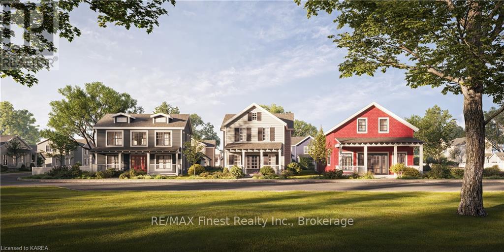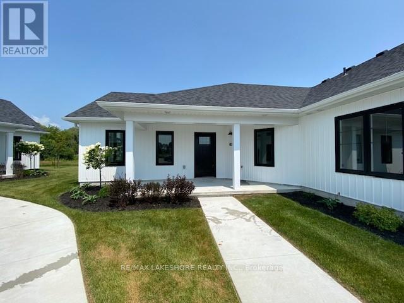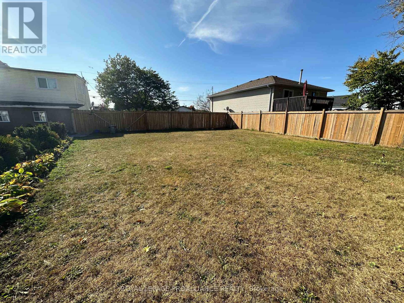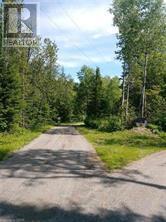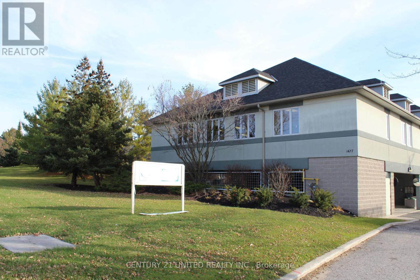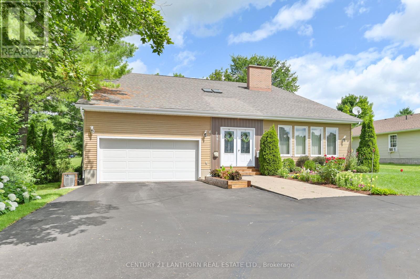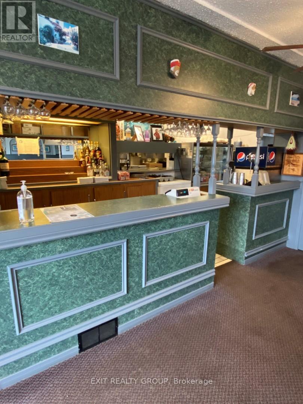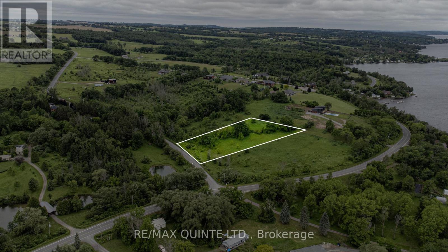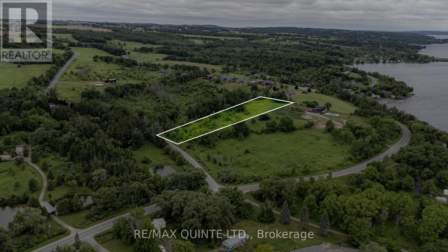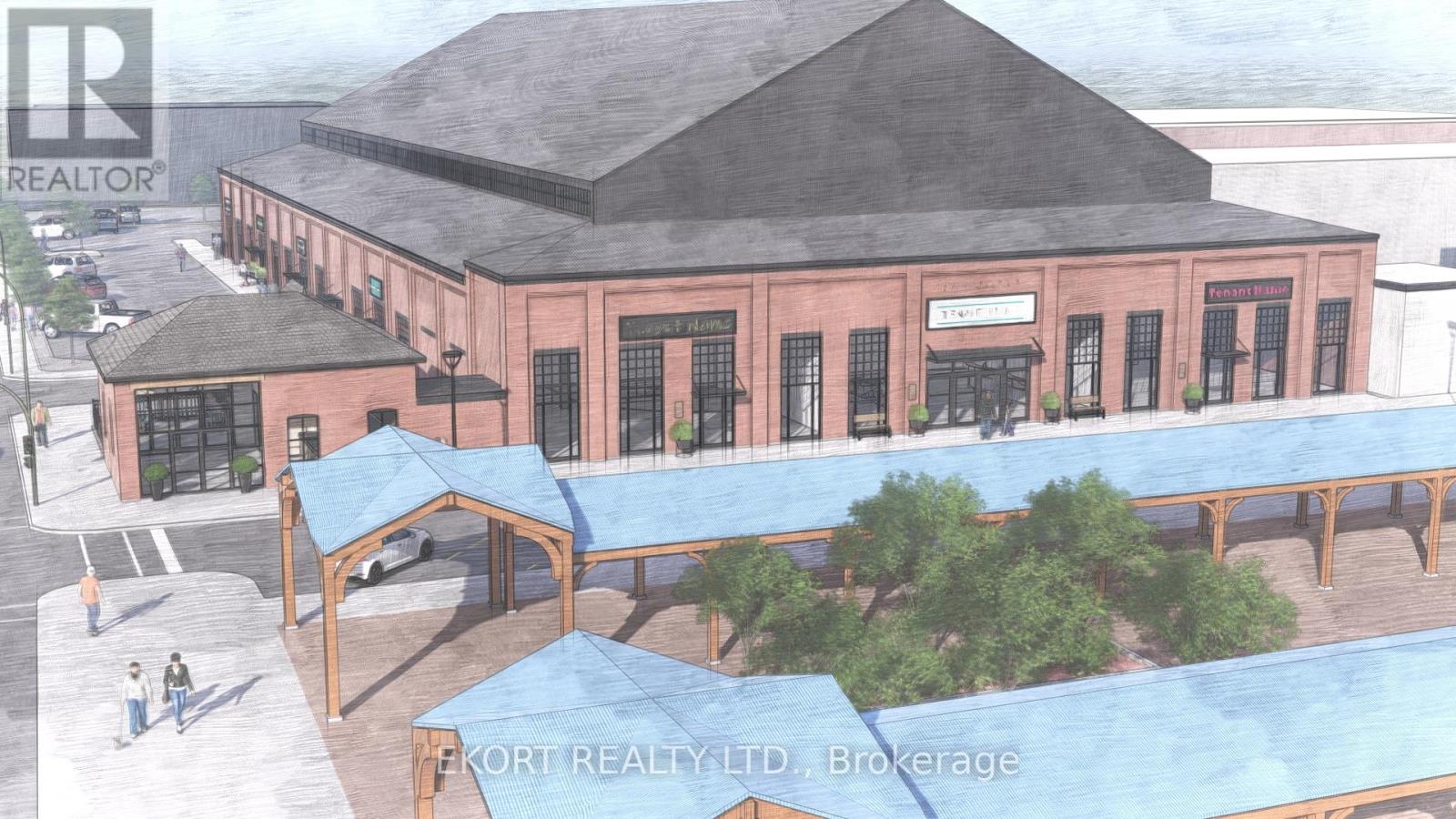0 County Road 45 Road
Alnwick/haldimand, Ontario
This 5.5 acre partially treed building lot is located south of the Village of Roseneath on the East side of County Road 45. Just north of 911# 8219. This lot offers 947.67 feet of road frontage allow for 1 new residential home to be built. Located within minutes to all amenities in Roseneath has to offer. (id:28587)
Century 21 All-Pro Realty (1993) Ltd.
0 Beside 1716 Lakeside Drive
Prince Edward County, Ontario
Great corner 1/2 acre building lot on the edge of the charming Hamlet of Consecon located on Wellers Bay. This lot includes a row of mature cedars at the back of the property. The zoning of HR- Hamlet residential allows for 2 dwellings and municipal water is at the lot line. Great location being 15 minutes to 401 and Trenton and close to many wineries and North Beach Provincial Park! Enjoy the day fishing and boating in Wellers bay as boat launch close by. Perfect location for your new home! (id:28587)
RE/MAX Quinte Ltd.
5 Mackenzie John Crescent
Brighton, Ontario
The Brighton Meadows Subdivision is officially open and Diamond Homes is offering high quality custom homes. This hickory model is on display to view options for pre-construction homes. Showcasing ceramic floors, 2 natural gas fireplaces, maple staircase, 9 Foot patio door. Spectacular kitchen w/ quartz countertops, cabinets to ceiling with crown moulding, under valence lighting, pot drawers, island with overhang for seating. Other popular features include primary suite with ensuite bath (glass and tile shower), walk-in closet, spectacular main floor laundry room off mudroom. Forced air natural gas, central air, HRV. Many options and plans available for 2024 closings! Walk-out and premium lots available! Perfectly located walking distance to Presquile Park. 10 minutes or less to 401, shopping, and schools. An hour from the GTA. **EXTRAS** Development Directions - Main St south on Ontario St, right turn on Raglan, right into development on Clayton John (id:28587)
Royal LePage Proalliance Realty
0 Petworth Road
Stone Mills, Ontario
Discover a breathtaking, approximately 13-acre parcel of vacant land along the serene Napanee River, with close to 330 ft of waterfront, situated on Petworth Road. This stunning property offers picturesque views and an ideal setting for various development opportunities. Enjoy waterfront living with access to recreational activities like boating, kayaking, and fishing. With utilities and road access nearby, this rare gem awaits your vision and creativity. Please do not walk the property without your agent present. (id:28587)
RE/MAX Finest Realty Inc.
194 Upper Lake Street
Prince Edward County, Ontario
This Family Home with over 1,100 square feet of living space is located on the outskirts of Picton on a quiet Street, on 1 acre of land. You will find the main floor quite spacious with a large kitchen and a separate dining room and living room. The sunroom has been finished to create more living space with cozy gas fireplace and door to the yard. Upstairs there are 3 bedrooms, all with closets and new laminate flooring. A large yard with a gazebo, firepit, lots of space for play, large paved driveway and private treed area behind. The garage/workshop has a woodstove and a loft which can be finished to create a great space to use how you wish! Behind the garage there is a wood shed, another storage area, a chicken coop and another storage building for your lawnmower and other tools. **Many recent upgrades include: New submersible pump (2022), insulated garage, septic pumped, central air installed, new hydro/generator hook up on house, garage has it's own hydro panel, chicken coop, gardens, new bath/shower kit, flooring and trim upstairs, water softener, new pressure tank & pump for well, gazebo. (id:28587)
RE/MAX Quinte Ltd.
29556 B Highway 28 S
Bancroft, Ontario
3,200 square foot commercial building situated on 3.46 acres. Previously successful automotive business. The building consists of 400 amp service, shop area with propane radiant heat, office, waiting area and two separate rooms above for storage plus an additional 12 X 24 storage shed on the back of the building. Drive through doors, wall mounted exhaust fan, energy efficient lighting, alarm system and 8' X 8' double sided sign space at the highway approved by MTO. Great spot to start your own business or store your toys. (id:28587)
RE/MAX Country Classics Ltd.
43 Butternut Lane
Prince Edward County, Ontario
Owners are eager to help you secure your County getaway THIS SUMMER! Here are 5 reasons to fall in love with 43 Butternut Lane. ONE: Turn-key cottage experience with all the creature comforts - laundry, furnace, central air conditioning, high speed internet, and all kitchen appliances! Furniture negotiable for a turn-key opportunity. Resort park manages vacation rentals if desired. TWO: a fabulous setting with sandy beach, walking trails, gym, pools, restaurant, and more. THREE: Property manager can assist with vacation rentals for income opportunity. FOUR: Comfortable spaces perfect for family and friends - two bedrooms, primary with 3 pc ensuite for privacy, a 4 pc main bath, and the loft offers additional sleeping area. FIVE: Spend your summers in the heart of Prince Edward County, explore beaches, parks, breweries, wineries, and excellent shopping and dining! ** 3 Season Home. Vacant Land Condo. Amenities Included in monthly condo fee includes: High Speed Internet, Cable, Telephone, Water/Sewer, Ground Maintenance And Management. Easy Short Term Rental STA opportunity in PEC! (id:28587)
Keller Williams Energy Real Estate
175 Bruton Street
Port Hope, Ontario
Located On A Highly Sought After West End Street, This Is A Wonderful Opportunity To Build Your Dream Home In Beautiful Historic Port Hope. Just A Short 1 Hour Drive From Toronto, Port Hope Offers You That Quaint Small Town Feel While Close To All Amenities. Here Is Your ChanceTo Escape The Hustle And Bustle Of The City And Enjoy The Peace And Tranquility That Small Town Living Offers. **EXTRAS** All Realtors & Clients Entering Subject Property Shall Do So At Own Risk & Assume All Liability For Any Harm, If Any Suffered, As A Result OfEntering Onto Subject Property & Herewith Indemnify The Seller & The Seller's Agents. (id:28587)
Bosley Real Estate Ltd.
1013 Merrick Drive
Bracebridge, Ontario
Private oasis waterfront on much desired Wood Lake in Muskoka. Only 20 minutes from Bracebridge shopping, restaurants & more. Just under 4 acres of serene beauty overlooking the 220' lake frontage. Many uses include family home, summer family retreat with seasonal bunkhouse, possible Air B & B. 4 bedrooms, 2 bath, main floor laundry, large primary bedroom with walk out to massive deck over looking the pool & lake. Sunken living room with walk out to deck & wood burning stove. Large spacious kitchen with centre island ideal for entertaining. Newer addition built in 2009 with huge great room with cathedral ceilings, walk outs to massive deck overlooking pool & waterfront, large propane fireplace. Other features of the addition include loft with fabulous views, exercise room with large hot tub & guest bathroom, large dining room area off the kitchen. This beautiful private oasis at just under 2700 sq ft also boasts a detached 2 car garage, full Generac back up generator, detached 2 car **EXTRAS** insulated garage w/pellet stove, waterfront gazebo, on-ground heated pool, 3 bedrm 4 seasonal bunkhouse. Lots of storage in a private storage area featuring 2 c-cans, Quonset hut & extra parking. New waiter treatment system installed (2022) (id:28587)
RE/MAX All-Stars Realty Inc.
Blk13-1 Homewood Avenue
Trent Hills, Ontario
WELCOME TO HOMEWOOD AVENUE, McDonald Homes newest enclave of beautiful, customized homes with views of the Trent River and backing onto the TransCanada Trail! This EXTERIOR, bungalow townhome with superior features & finishes throughout, offers 2 bedrooms, 2 bathrooms and 1418sf of finished living space...perfect for retirees! Gourmet Kitchen boasts beautiful custom cabinetry with ample storage and Pantry. Great Room with soaring vaulted ceilings. Patio doors leading out to your backyard where you can relax and enjoy your surroundings. Large Primary Bedroom with Walk In Closet & Ensuite. Second Bedroom can be used as an office or den. Option to finish lower level to expand space even further. Main Floor Laundry. Garage with direct access to foyer. Includes Quality Laminate/Vinyl Tile flooring throughout main floor, municipal water/sewer & natural gas, Central Air, Owned Hot Water Tank, HST & 7 year TARION New Home Warranty! Choose your finishes! ***Photos are of another build & are virtually staged.*** **EXTRAS** Fall/Winter 2024 closings available. Located near all amenities, marina, boat launch, restaurants and a short walk to the Hastings-Trent Hills Field House with Pickleball, Tennis, Indoor Soccer and so much more! (id:28587)
Royal LePage Proalliance Realty
Blk13-2 Homewood Avenue
Trent Hills, Ontario
WELCOME TO HOMEWOOD AVENUE, McDonald Homes newest enclave of beautiful, customized homes with views of the Trent River and backing onto the TransCanada Trail! This INTERIOR, bungalow townhome with superior features & finishes throughout, offers 2 bedrooms, 2 bathrooms and 1418sf of finished living space...perfect for retirees! Gourmet Kitchen boasts beautiful custom cabinetry with ample storage and Pantry. Great Room with soaring vaulted ceilings. Patio doors leading out to your backyard where you can relax and enjoy your surroundings. Large Primary Bedroom with Walk In Closet & Ensuite. Second Bedroom can be used as an office or den. Option to finish lower level to expand space even further. Main Floor Laundry. Garage with direct access to foyer. Includes Quality Laminate/Vinyl Tile flooring throughout main floor, municipal water/sewer & natural gas, Central Air, Hot Water Tank, HST & 7 year TARION New Home Warranty! Choose your finishes! ***PHOTOS OF A DIFFERENT BUILD & VIRTUALLY STAGED*** **EXTRAS** Fall/Winter 2024 closings available. Located near all amenities, marina, boat launch, restaurants and a short walk to the Hastings-Trent Hills Field House with Pickleball, Tennis, Indoor Soccer and so much more! (id:28587)
Royal LePage Proalliance Realty
204 - 1 Sherwood Street
Kawartha Lakes, Ontario
BEAUTIFUL SOUGHT AFTER REGENCY POINT CONDO! Located on Sturgeon Lake Bobcaygeon. Gated luxury waterfront complex located right in downtown Bobcaygeon. Walking distance to restaurants, shopping, Lock 32, public beach & boat launch. This condo has 2 bedrooms, 2.5 baths, open concept kitchen/dining area overlooking great room with water view. Master suite features walk in closet, en-suite bath, closed in balcony overlooking Lock 32. Guest suite has access to 4 piece bath & enclosed covered porch overlooking front court yard. Property has direct access to Bobcaygeon Beach Park & Boardwalk. Very quaint welcoming courtyard leads to the front door with sitting area to enjoy your gardens. Newer re fitted closet shelving, large pantry closet off kitchen, new patio deck off dining area overlooking the water & Lock 32. Move in ready as most furnishings & decor are included. A must see!! **EXTRAS** Boat dock is available by wait list with Condo Corp. (id:28587)
RE/MAX All-Stars Realty Inc.
R9 - 390 North Front Street
Belleville, Ontario
Here is your opportunity to take over the existing Feta & Olives franchise in Belleville's major regional mall - Quinte Mall. Busy food court location with growing sales. Training provided. Staff already in place and ready for new ownership. Possibility to add catering and delivery. New 5 year lease to be arranged. Inventory in addition to purchase price. Signed OREA Confidentiality Agreement will be required prior to release of further details. (id:28587)
Royal LePage Proalliance Realty
103 - 2 Empire Boulevard
Brighton, Ontario
Gross Area: 991 Sq.Ft.; Minimum Rent: $19,820.20 ($20.00/Sq.Ft.), Estimated 2025 Property Taxes: $4,707.30($4.75/Sq.Ft.); Estimated 2025 Common Area Costs: $2,873.93($2.90/Sq.Ft.), Monthly Payment: $2,283.46 Includes 1/12th Of (C A M) And 1 1/12 Of Property Taxes (Hst Extra). Common Area Costs (CAM) Include: Cleaning Common Areas, Exterior Maintenance, Landscaping, Waste And Snow Removal. **EXTRAS** Tenant Responsible For Cleaning Of Leased Space Plus Paying For Utilities, Telephone, Internet And All Other Communications Equipment. Note: Common Area Costs And Property Taxes Subject To Annual Review And Adjusted Accordingly. (id:28587)
RE/MAX Lakeshore Realty Inc.
104 - 2 Empire Boulevard
Brighton, Ontario
Gross Area: 943 Sq.Ft.; Minimum Rent: $18,872.80 ($20.00/Sq.Ft.), Estimated 2025 Property Taxes: $4,482.29($4.75/Sq.Ft.); Estimated 2025 Common Area Costs: $2,736.56($2.90/Sq.Ft.), Monthly Payment: $2,174.31 Includes 1/12th Of (C A M) And 1 1/12 Of Property Taxes (Hst Extra). Common Area Costs Include: Cleaning Common Areas, Exterior Maintenance, Landscaping, Waste And Snow Removal. **EXTRAS** Tenant Responsible For Cleaning Of Leased Space Plus Paying For Utilities, Telephone, Internet And All Other Communications Equipment. Note: Common Area Costs (CAM) And Property Taxes Subject To Annual Review And Adjusted Accordingly. (id:28587)
RE/MAX Lakeshore Realty Inc.
0 Pt Lt 11 Rcp 2312
Faraday, Ontario
Calling all investors looking for a place to park your money!!!??? Unlock potential with this 1.6 acre landlocked property between Bow Lake and Laundry Lake. Without current access, buyers may be able to explore creative solutions to gain access to the property over time. Seller may be willing to do a VTB for interested buyers. (id:28587)
Royal LePage Proalliance Realty
223 Paudash Street
Hiawatha First Nation, Ontario
Discover the perfect lakeside, 3-season retreat with this charming three-bedroom cottage on Rice Lake's tranquil north shore. Wake to spectacular summer sunrises painting the lake and hills, setting the stage for days filled with swimming, water sports, and exceptional fishing. This property features a beautiful walk-in sand and pebble beach, a versatile boathouse that could serve as a guest bunkie and a docking system, all ensuring your waterfront experience is nothing short of magical. Nested in a quiet, friendly community of year round homes and season retreats, this cottage is perfectly suited for both relaxation and fun. It boasts a level lot with play areas, a large deck for gatherings, a cozy fire pit for starlit nights, and easy year-round access. **EXTRAS** Yearly lease costs: 2024 $7200; 2025-2027 $8100. Cost for fire protection and garbage removal $707 in 2023-2024. Renews May 2024. (id:28587)
Century 21 United Realty Inc.
19060 Loyalist Parkway
Prince Edward County, Ontario
Perfect building lot in PRIME location, Prince Edward County is calling! Come and build your dream home on these 2.8 impeccable acres in the heart of the best wineries, 20 minutes from Hwy #401 & major amenities, 5 minutes to North Beach Provincial Park. This much desired land is cleared, has a 60 ft drilled well with excellent flow rate and driveway. Let's go - this is what you have been waiting for! **EXTRAS** Survey and well report available (id:28587)
Keller Williams Inspire Realty
66 Concession 8 E
Trent Hills, Ontario
Beautiful cleared lot, great views of the country side. Close to Many amenities, municipal maintained road. A clear canvas just waiting for its new home. A must see! (id:28587)
Exit Realty Liftlock
560 Thompson Street
Cobourg, Ontario
New Upscale, Light Industrial Building Coming Soon, To Lucas Point Industrial Park Cobourg. This 27,000 Ft2 Building Can Be Split Into Smaller Units. Landlord Will Create Build To Suit Space With Long Term Lease. Minutes To 401. Excellent Paved Parking, Fully Landscaped Grounds. A Property You Will Be Proud To Bring Your Clients To. Units With Ground Level Overhead Doors, Separate Entrance Front And Rear, HVAC Etc. Zoning Permits Many Uses. (id:28587)
Coldwell Banker - R.m.r. Real Estate
34 South Harbour Drive
Kawartha Lakes, Ontario
PRICE IMPROVEMENT!!! MOTIVATED SELLERS!! BRING AN OFFER!! Welcome to Port 32 Bobcaygeon! This immaculate R2000 brick bungalow shows pride of ownership throughout, from the landscaped yard ( with sprinkler system) to the homes decorated interior you will be impressed. The home features 3 bedrooms, 2.5 bathrooms, double car garage, main floor laundry, main floor family room, with walk out to 3 season sunroom, cathedral ceilings, fireplace. Kitchen overlooks family room, has a breakfast bar with sink, quartz counter tops, there is also a breakfast nook with walk out to sunroom. Butlers pantry leads to formal dining room. Primary bedroom has 5 piece ensuite, his and hers closets. On the lower level you will find 2 additional bedrooms, 3 piece bathroom, rec room, storage/office room, utility room. The features of this home are too many to list..see documents for more ..... Port 32 is an adult lifestyle community, Spa Club membership includes access to the lake, swimming pool, event hall, work out room, pool tables, boat harbour, and more (id:28587)
Royal Heritage Realty Ltd.
255 Reid Street
Peterborough, Ontario
Downtown Triplex featuring 2 main floor 1 bedroom units and large 2nd floor , 2 bedroom unit with 3rd floor loft. Private parking for up to 4 cars on paved driveway with straight-through access between Reid and Park Streets. Each unit has a private entrance and separate electricity meters (Tenants pay heat/hydro). New roof in 2015. Total monthly income $4,800. (id:28587)
Coldwell Banker Electric Realty
Lot 1 Homewood Avenue
Trent Hills, Ontario
WELCOME TO HOMEWOOD AVENUE, McDonald Homes newest enclave of custom-built homes on over 230ft deep lots with views of the Trent River and backing onto the Trans-Canada Trail! With superior features & finishes throughout, the "Aquata" floor plan offers open-concept living with almost 1200 sq ft of space on the main floor. Gourmet Kitchen boasts beautiful custom cabinetry with ample storage and sit-up Island, with patio doors leading out to your rear deck where you can enjoy your morning coffee. Large Primary Bedroom with Walk In closet & Ensuite. Second Bedroom can be used as an office or den. Option to finish lower level to expand space even further with an additional two bedrooms, large recreation room and full bathroom. 1.5 car garage with direct inside access to foyer. Includes quality laminate/Luxury Vinyl Tile flooring throughout main floor, municipal water/sewer & natural gas, Central Air, HST & 7 year TARION New Home Warranty! Fall/Winter 2024 closings available. Located near all amenities, marina, boat launch, restaurants and a short walk to the Hastings-Trent Hills Field House with Pickleball, Tennis, Indoor Soccer and so much more! ***Photos are of another build and are virtually staged.*** **EXTRAS** Photos are of a different build and are virtually staged. (id:28587)
Royal LePage Proalliance Realty
504 Main Street
Prince Edward County, Ontario
5.8 acres of vacant land zoned Future Development (FD) within the Wellington Urban Area as designated by the PEC Official Plan. Municipal sewer currently ends at Prince Edward Dr, approximately 350ft to the East of the property. Municipal water is available on the road frontage on the South side of the property. Potential for commercial/residential mixed use development. (id:28587)
Century 21 Lanthorn Real Estate Ltd.
199 King St W
Prescott, Ontario
Located in the heart of Downtown Prescott with view of the St. Lawrence River. Known as the historic Fort Town, Prescott is located on the north shore of the Saint Lawrence River and welcomes many tourists throughout the warmer months. It is also home to the\r\nCanadian Coast Guard. This two-storey mixed use building is located on the Southeast corner of King Street West and Centre Street and is in close proximity to the waterfront.\r\nThis is the first time this building is being offered as a sale in over 65 years and is a great redevelopment option for any investor, or owner user. There are Two (2) tenants onsite being HR Block and Prescott Subs, along with two smaller vacant spaces, and a 2nd floor residential area that previously had four residential units.\r\nThis is a perfect opportunity for an owner user wishing to secure a site for their Business and potentially residence, while collecting\r\nrevenue from the in place tenants, and for the investors it allows the ability to acquire the building and complete a renovation to the 2nd floor residential units, as well as securing new tenancies for the vacant commercial, street front units.\r\nPlease request the offer template and additional instructions for submission. (id:28587)
Royal LePage Proalliance Realty
5 - 839 Stone Street N
Gananoque, Ontario
Stable and tidy small business in a high traffic/high visibility location on Stone St. N. Thousand Islands Wine Cellars have operated successfully for the past 25 years. Long list of satisfied customers have kept this business profitable since inception. Work as much or as little as you want in this bright and pleasant work space. Financial statements available to qualified buyers who sign a confidentiality agreement. Fully equipped turn key operation with stock available at sellers cost. Call listing broker for full details and your appointment to view. (id:28587)
Bickerton Brokers Real Estate Limited
1207 Anstruther Lake Wao
North Kawartha, Ontario
Looking for a 3 Season water access Cottage on the Pristine waters of Anstruther lake backing onto thousands of acres of the Highland Provincial Park then check out this 3 Bedroom, 3pc bath cozy cottage with 119sqft screened in porch overlooking the beautiful south / eastern views of Anstruther lake. Tucked away in a quiet bay with other lake lovers . Cottage comes fully furnished and is turn key ready . Anstruther lake offers great fishing and miles of boating own a cottage surrounded by a provincial park for that authentic peaceful cottage experience. Canoe right from your dock and adventure into the countless lakes the park has to offer for days on end. Marina fees for 2024 of $1800 have been paid this year by the seller. Property is being sold as is where is Call Anstruther marina to book a boat rental to access the property (id:28587)
Ball Real Estate Inc.
232 Front Street
Belleville, Ontario
Keep an eye on this one...under full renovation. This will be a premier retail zone with countless options for retail commercial uses. Pick your size and location in 7000SF of commercial space. Amazing character, limestone and exposed brick. New entrance with overhang perfect for a patio with a retractable window/door combo. Owners will also consider an equity stake in the project. (id:28587)
Ekort Realty Ltd.
Lot 21 Old Kiln Crescent
Kingston, Ontario
Introducing The Commodore at Barriefield Highlands, a grand 2555 sq.ft, 2-storey home that epitomizes luxury living in the heart of Barriefield Village. This impressive model offered by City Flats is designed to exceed your expectations & provide a lifestyle of comfort & sophistication. As you approach The Commodore, you'll be greeted by a covered porch, setting the tone for the elegance that awaits inside. The main level features an open-concept kitchen with an eating nook and formal dining area perfect for entertaining guests or enjoying family meals. A powder room, large study, & a spacious mudroom add to the functionality of this level. The highlight of the main level is the large living room, complete with patio doors that open to the rear yard and a deck, offering a seamless indoor-outdoor living experience. Upstairs, you'll find a thoughtfully designed layout that includes a spacious laundry room for added convenience. The primary bedroom is a true retreat featuring a full ensuite with tiled shower, freestanding tub, double vanity, and large walk-in closet. Bdrms 2 & 3 each have their own walk-in closet & share a Jack and Jill full bathroom providing ample space and privacy for family members. The Commodore comes with detached garage & boasts high-end finishes throughout, all while adhering to heritage designs & restrictions to maintain the unity of the Barriefield Village community. City Flats is proud to offer all homes in Barriefield Highlands with ICF foundations, solid-core interior doors, 9' ceilings on the main level, 8” engineered hardwood in common areas & bedrooms, Oak hardwood stairs, direct-vent natural gas fireplace, radiant in-floor heat in the ensuite & mudroom, soundproof insulated walls in the laundry room & much more. Situated near CFB Kingston & downtown Kingston, residents will enjoy easy access to all the amenities & attractions this vibrant city has to offer. Don't miss your chance to own a piece of history in this prestigious communit (id:28587)
RE/MAX Finest Realty Inc.
Lot 7 Old Kiln Crescent
Kingston, Ontario
Introducing Barriefield Highlands, an exclusive new community nestled in the heart of Barriefield Village, a timeless heritage neighbourhood. This stunning 2 Storey model, The Horton, presented by City Flats, designed for those seeking the perfect blend of modern comfort and heritage-inspired elegance. This 2250 sq.ft home features an open-concept main level with a spacious laundry/mudroom, powder room, and a large den/office with patio doors leading to the rear yard with a deck, perfect for enjoying the serene surroundings of Barriefield Village. Upstairs, you'll find three bedrooms, including the primary bedroom with a full ensuite and walk-in closet. Bedrooms 2 and 3 share a Jack and Jill bathroom, providing convenience and comfort for family living. The Horton comes with a detached garage and boasts high-end finishes throughout, all while adhering to heritage designs and restrictions to maintain the unity of the Barriefield Village community. City Flats is proud to offer all homes in Barriefield Highlands with ICF foundations, solid-core interior doors, 9' ceilings on the main level, 8” engineered hardwood in common areas and bedrooms, Oak hardwood stairs, direct-vent natural gas fireplace, radiant in-floor heat in the ensuite and mudroom, soundproof insulated walls in the laundry room, and much more. Situated close to CFB Kingston and downtown Kingston, residents will enjoy easy access to all the amenities and attractions this vibrant city has to offer. Don't miss your chance to own a piece of history in this prestigious community! (id:28587)
RE/MAX Finest Realty Inc.
Lot 4 Old Kiln Crescent
Kingston, Ontario
Introducing Barriefield Highlands, an exclusive new community nestled in the heart of Barriefield Village, a timeless heritage neighbourhood. This stunning Bungalow model, The Knapp, presented by City Flats, designed to seamlessly blend modern luxury with heritage charm. This 1410 sq.ft home features an open-concept main level with a spacious laundry/mudroom, 4 pc main bathroom, 2 bedrooms along with an office/den, while the primary bedroom is complete with an ensuite and walk-in closet. The Knapp comes with a detached garage and boasts high-end finishes throughout, all while adhering to heritage designs and restrictions to maintain the unity of the Barriefield Village community. City Flats is proud to offer all homes in Barriefield Highlands with ICF foundations, solid-core interior doors, 9' ceilings on the main level, 8” engineered hardwood in common areas and bedrooms, Oak hardwood stairs, direct-vent natural gas fireplace, radiant in-floor heat in the ensuite and mudroom, soundproof insulated walls in the laundry room, and much more. Situated close to CFB Kingston and downtown Kingston, residents will enjoy easy access to all the amenities and attractions this vibrant city has to offer. Don't miss your chance to own a piece of history in this prestigious community! (id:28587)
RE/MAX Finest Realty Inc.
Lot 2 Old Kiln Crescent
Kingston, Ontario
Introducing Barriefield Highlands, an exclusive new community nestled in the heart of Barriefield Village, a timeless heritage neighbourhood. This stunning Bungaloft model, The Pittsburgh, presented by City Flats, designed to seamlessly blend modern luxury with heritage charm. This 1860 sq.ft home features an open-concept main level with a spacious mudroom, powder room, and a primary bedroom complete with an ensuite and walk-in closet. Upstairs, you'll find two large bedrooms and a full bathroom. The Pittsburgh comes with a detached garage and boasts high-end finishes throughout, all while adhering to heritage designs and restrictions to maintain the unity of the Barriefield Village community. City Flats is proud to offer all homes in Barriefield Highlands with ICF foundations, solid-core interior doors, 9' ceilings on the main level, 8” engineered hardwood in common areas and bedrooms, Oak hardwood stairs, direct-vent natural gas fireplace, radiant in-floor heat in the ensuite and mudroom, soundproof insulated walls in the laundry room, and much more. Situated close to CFB Kingston and downtown Kingston, residents will enjoy easy access to all the amenities and attractions this vibrant city has to offer. Don't miss your chance to own a piece of history in this prestigious community! (id:28587)
RE/MAX Finest Realty Inc.
Lot 14 Wellington Street
Kingston, Ontario
Introducing Barriefield Highlands, an exclusive new community nestled in the heart of Barriefield Village, a timeless heritage neighbourhood. This stunning 2 Storey model, The Grant, presented by City Flats, designed for those seeking the perfect blend of modern comfort and heritage-inspired elegance. This 2285 sq.ft home features an open-concept main level with a powder room of the filed foyer, study/den, dining area, spacious mudroom and a large living room with patio doors leading to the rear yard with a covered deck, perfect for enjoying the serene surroundings of Barriefield Village. Upstairs, you'll find a laundry room with a 4 pc main bathroom, along with three bedrooms, including the primary bedroom with a full ensuite featuring a makeup counter between the double sink vanity and a walk-in closet. The Horton comes with a detached garage and boasts high-end finishes throughout, all while adhering to heritage designs and restrictions to maintain the unity of the Barriefield Village community. City Flats is proud to offer all homes in Barriefield Highlands with ICF foundations, solid-core interior doors, 9' ceilings on the main level, 8” engineered hardwood in common areas and bedrooms, Oak hardwood stairs, direct-vent natural gas fireplace, radiant in-floor heat in the ensuite and mudroom, soundproof insulated walls in the laundry room, and much more. Situated close to CFB Kingston and downtown Kingston, residents will enjoy easy access to all the amenities and attractions this vibrant city has to offer. Lots 12-15 & 18-20 come with a unique co-ownership agreement, offering shared benefits and responsibilities. The laneway will be maintained at an additional fee to these lots which will be managed by a committee formed by the owners of these lots. Contact us for more details on the co-ownership agreement. Don't miss your chance to own a piece of history in this prestigious community! (id:28587)
RE/MAX Finest Realty Inc.
Lot 12 Wellington Street
Kingston, Ontario
Introducing Barriefield Highlands, an exclusive new community nestled in the heart of Barriefield Village, a timeless heritage neighbourhood. This stunning 2 Storey model, The Cartwright, presented by City Flats, designed for those seeking the perfect blend of modern comfort and heritage-inspired elegance. This 2285 sq.ft home features an open-concept main level with a powder room of the filed foyer, den/office, dining area, spacious mudroom and a large living room with patio doors leading to the rear yard with a covered deck, perfect for enjoying the serene surroundings of Barriefield Village. Upstairs, you'll find a laundry area with a 5 pc main bathroom, along with three bedrooms, including the primary bedroom with a full ensuite featuring a custom shower with glass wall and 2 walk-in closet. The Cartwright comes with a detached garage and boasts high-end finishes throughout, all while adhering to heritage designs and restrictions to maintain the unity of the Barriefield Village community. City Flats is proud to offer all homes in Barriefield Highlands with ICF foundations, solid-core interior doors, 9' ceilings on the main level, 8” engineered hardwood in common areas and bedrooms, Oak hardwood stairs, direct-vent natural gas fireplace, radiant in-floor heat in the ensuite and mudroom, soundproof insulated walls in the laundry room, and much more. Situated close to CFB Kingston and downtown Kingston, residents will enjoy easy access to all the amenities and attractions this vibrant city has to offer. Lots 12-15 & 18-20 come with a unique co-ownership agreement, offering shared benefits and responsibilities. The laneway will be maintained at an additional fee to these lots which will be managed by a committee formed by the owners of these lots. Contact us for more details on the co-ownership agreement. Don't miss your chance to own a piece of history in this prestigious community! (id:28587)
RE/MAX Finest Realty Inc.
Lot 20 Scholars Lane
Kingston, Ontario
Introducing Barriefield Highlands, an exclusive new community nestled in the heart of Barriefield Village, a timeless heritage neighbourhood. Here, a rare opportunity awaits those with a vision to create a custom home in this coveted area. These residential building lots offer the perfect canvas for your dream home, centrally located and just minutes from downtown Kingston. This prime property provides convenient access to essential amenities, including scenic walking trails, schools, hospitals, grocery stores, and shops. Fully serviced with municipal water, hydro, sewer, and gas brought to the lot line, this lot is ready for your custom build. With its premium location and quaint village charm, Barriefield Highlands offers unparalleled convenience with a timeless heritage neighbourhood charm. Lots 12-15 & 18-20 come with a unique co-ownership agreement, offering shared benefits and responsibilities. The laneway will be maintained at an additional fee to these lots which will be managed by a committee formed by the owners of these lots. (id:28587)
RE/MAX Finest Realty Inc.
103 - 14 Meadowcreek Drive
Brighton, Ontario
Ready To Move In, This Outstanding Condo Residence *(Approximately 1060 Sq/Ft) Features A Smartly Designed Open Concept Plan And Offers 2 Bedrooms, A Nicely Appointed Kitchen, 1.5 Baths, Ensuite Laundry, Heat Pump And A Private Porch. Located In The Very Desirable "Butler Creek" Development In The Picturesque And Historic Town of Brighton. This Wonderful Unit Is Truly Affordable And Will Please Astute Buyers Of All Ages. Note 1: Taxes Not Assessed Yet. Note 2: Offers To Be Drafted On Builder's Form. Note 3: No Commission Payable On Hst Portion Of Purchase Price. Note 4 Buyer To Pay Tarion Warranty Enrollment Fee On Completion Of Transaction. Note 5: Purchase Price Includes Hst To Qualified Buyers Only, Buyer To Assign Hst Rebate Back To Builder. Note 6:Buyer Is Advised To Do His/Her 'due Diligence' With Regard To All Aspects And Facets Of The Subject Property And The Buyer's Intended Use Of It. All Data Is Approximate And Subject To Change Without Notice (id:28587)
RE/MAX Lakeshore Realty Inc.
0 Ramsay Avenue
Quinte West, Ontario
Attention Investors, Landlords, and Home Builders! A fantastic opportunity awaits you in the beautiful City of Quinte West. This vacant lot presents the perfect canvas for constructing a profitable duplex or semi-detached home. Quinte West is known for its vibrant community, scenic landscapes, and growing economy, making it an ideal location for property development. Whether you're looking to expand your rental portfolio, capitalize on the housing market, or create a dream home for future residents, this lot offers endless possibilities. Don't miss out on this prime investment chance to build in a sought-after area with significant potential for high returns. Act now and secure your place in the thriving Quinte West property market! (id:28587)
Royal LePage Proalliance Realty
32 Birch Court
Marmora And Lake, Ontario
Excellent building lot on a cul de sac in Riverside Pines with shared deeded water access to Crowe River with Picnic area, boat launch and swimming. Just minutes from the village of Marmora and all amenities and 2.5 hrs from Toronto and Ottawa. The treed lot offers privacy with lots of space on 2+ acre lot, ready to clear and build your dream home. Many newer homes have been built in the surrounding area, making this an ideal location.** List of Subdivision Restrictive Covenants on File at LBO (id:28587)
Royal LePage Proalliance Realty
1477 Lansdowne Street W
Peterborough, Ontario
Exceptional office building in great location on Lansdowne St. West. Presently used for Government offices. Building includes high security entrance, elevator, accessible throughout, 11 covered parking spaces and 22 on site open spaces. Building in AAA condition with separate private offices, boardrooms and lunch room. See floor plan under documents. TMI approximately $12.00/sq.ft. (id:28587)
Century 21 United Realty Inc.
108 Coldstream Road
Kawartha Lakes, Ontario
All season home or cottage on serene 1 acre lot with tons of privacy. 125 feet of sandy beachfront and no weeds! Fantastic location in Rosedale on river to Cameron Lake, only 15 min to downtown Fenelon Falls, on snowmobile trails, near marinas and lock system to Balsam Lake. Paved road with city services, dock, workshop, shed and large deck. 3 beds, 2 baths in main cottage with laundry, office, cozy family room, and lake-view windows from eat-in kitchen. Lots of storage and living space. Bonus 3-season bunkie has kitchenette, 3-pc bathroom living and bedroom. Sleeps at least 10 in total! (id:28587)
Royal Service Real Estate Inc.
290 St Lawrence Street E
Madoc, Ontario
Check out this great 4 bedroom family home with over 3200 sq ft of finished living space plus a full unfinished basement. Great curb appeal and located in Madoc Village on a level oversized lot, with immaculate gardens, paved circle drive and attached garage. Main level with hardwood floors has a spacious lobby, oversized sunken family room with floor to ceiling 2 sided brick fireplace, formal dining room, plus open concept K/living room with wood fireplace. A spiral staircase leads up the the spacious bedrooms on 2nd level and includes a primary bedroom with 5 pc ensuite. Full basement gives great storage area, and also room for a workshop. Lots of updates including all windows, eaves and Generac system 2 years ago, plus has a gas furnace, A/C, C/V and more. The back yard is a great spot to relax or entertain with the large deck, gazebo and lots of open space. Close to numerous lakes and trails in the area plus walk to schools. (id:28587)
Century 21 Lanthorn Real Estate Ltd.
444 Dundas Street W
Belleville, Ontario
Restaurant for Sale in beautiful Belleville. Owners are retiring. Established (50 years old), busy and in a prime location off Highway 2. Lots of parking. Seats 60 guests. Loyal and valued customers. The restaurant is well maintained, family owned and operated. Owner is willing to stay on and train. Please do not approach/question staff. **EXTRAS** Rent is $2500/month plus tax. Taxes & water included in rent. (id:28587)
Exit Realty Group
30 Mackenzie John Crescent
Brighton, Ontario
Welcome to the Colonel at Brighton Meadows! This model is approximately 1824 sq.ft with two bedrooms plus den, two baths, featuring a stunning custom kitchen with island, spacious great room, walk-out to back covered deck, primary bedroom with large walk-in closet, ensuite with glass and tile shower, 9 foot ceilings, upgraded flooring. Fully finished lower level with walk out. These turn key homes come with an attached double car garage with inside entry and sodded yard plus 7 year Tarion New Home Warranty. Located less than 5 mins from Presqu'ile Provincial Park with sandy beaches, boat launch, downtown Brighton, 10 mins or less to 401. Customization is still possible with 2025 closing dates. Diamond Homes offers single family detached homes with the option of walkout lower levels & oversized premiums lots. **EXTRAS** Development Directions - Main St south on Ontario St, right turn on Raglan, right into development on Clayton John (id:28587)
Royal LePage Proalliance Realty
Lot 12 - 0 Sully Road
Hamilton Township, Ontario
POWER OF SALE. Premium 2.5-acre building lot in Rice Lake Estates, an exclusive 16-lot community-to-be. This picturesque property is located on the south side of Rice Lake, offering proximity to Cobourg and Peterborough with hospitals, big-box stores, and more nearby. Just 20 minutes to the 401 and 30 minutes to the 407. Build your dream home today or land bank for your future plans! (id:28587)
RE/MAX Quinte Ltd.
Lot 15 - 0 Sully Road
Hamilton Township, Ontario
Premium 2.2-acre building lot in Rice Lake Estates, an exclusive 16-lot community-to-be. This picturesque property is located on the south side of Rice Lake, offering proximity to Cobourg and Peterborough with hospitals, big-box stores, and more nearby. Just 20 minutes to the 401 and 30 minutes to the 407. Build your dream home today or land bank for your future plans! (id:28587)
RE/MAX Quinte Ltd.
Lot 14 - 0 Sully Road
Hamilton Township, Ontario
Premium 2.7-acre building lot with drilled well in Rice Lake Estates, an exclusive 16-lot community-to-be. This picturesque property is located on the south side of Rice Lake, offering proximity to Cobourg and Peterborough with hospitals, big-box stores, and more nearby. Just 20 minutes to the 401 and 30 minutes to the 407. Build your dream home today or land bank for your future plans! (id:28587)
RE/MAX Quinte Ltd.
Lot 13 - 0 Sully Road
Hamilton Township, Ontario
Premium 2.4-acre building lot in Rice Lake Estates, an exclusive 16-lot community-to-be. This picturesque property is located on the south side of Rice Lake, offering proximity to Cobourg and Peterborough with hospitals, big-box stores, and more nearby. Just 20 minutes to the 401 and 30 minutes to the 407. Build your dream home today or land bank for your future plans! (id:28587)
RE/MAX Quinte Ltd.
15 Market Square
Belleville, Ontario
Come join Benji at Memorial Market Place! Soon to be the gastronomic, artistic, business and cultural hub of the Bay of Quinte region. . Calling on all...Fresh Producers including: Butchers, Sausage Makers, Cheese Mongers, Fish Mongers, Egg Merchants, Delicatessen, Baked Goods & Desserts, Bakers & Pastry Cooks, Ice Cream, Chocolatiers, Produce & Plants, Fruit & Vegetable Growers, Grocers, Florists, Horticulturists, Artisans / Other Artisans, Tea, Beekeepers & Maple Syrup Producers Craft Makers, Jewellery, Pottery. Professionals Designers, Architects, Lawyers , Engineers, Accountants, Fitness, Health and wellness providers, Galleries, Artists. Rental Rates: Ground level base rates for restaurants and pubs in the $24 PSF range + TMI of $8 PSF. To be determined on a tenant by tenant basis. Landlord will contribute $15 PSF toward tenant renovation. (id:28587)
Ekort Realty Ltd.

