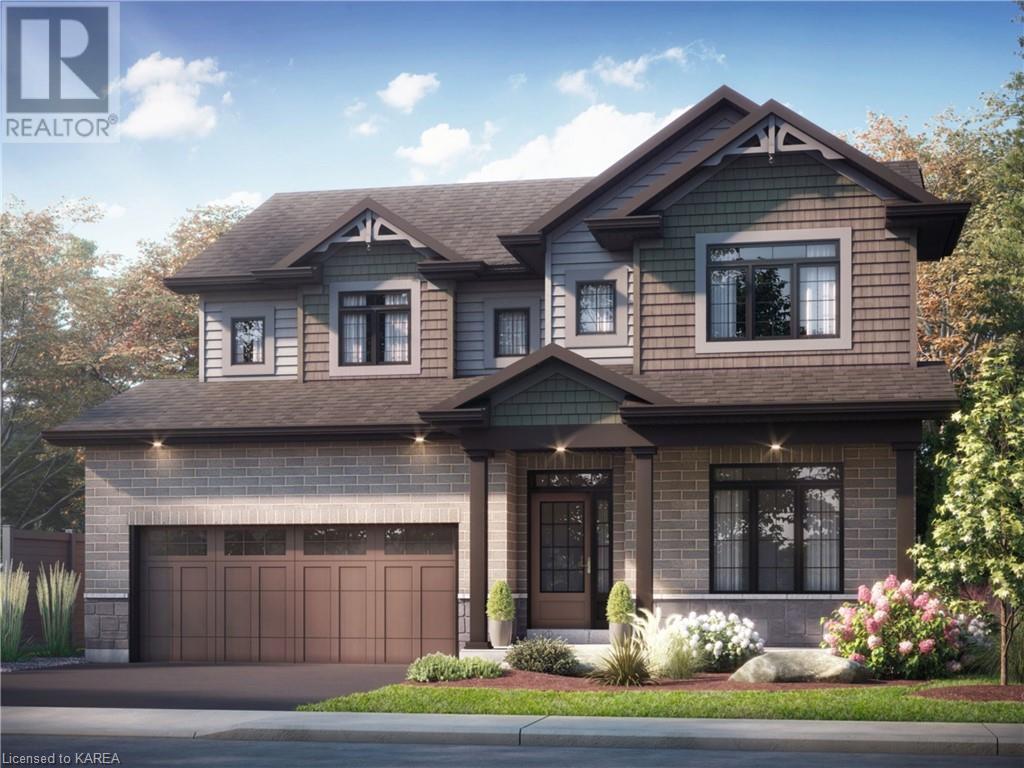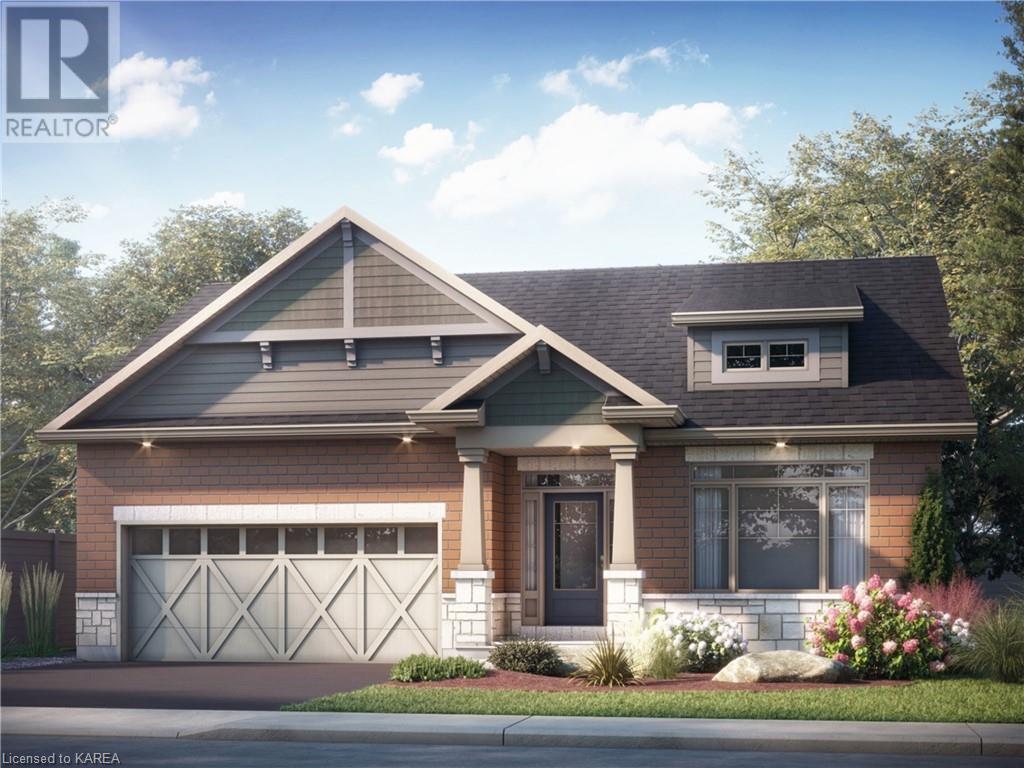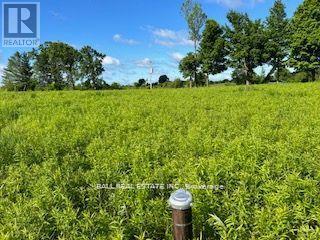815 Stewart Drive
Peterborough (Ashburnham), Ontario
Looking for a spacious city lot with a large detached garage? This 2+1 bedroom brick bungalow features a well-equipped eat-in kitchen with walkout to a covered deck, hardwood floors in the living room, dining room (originally a 3rd bedroom) & 2 bedrooms, a 4-piece bathroom. The lower level includes a large bedroom with a bright window, a rec room, a storage room that can be used as an office or additional bedroom, a 3-piece bathroom, & a laundry room. The large deck & backyard provide ample space to relax. The 690 sq ft detached garage with hydro & a drive-through door at the back add convenience to make this a dream shop. Easy access to Hwy 115 & shopping. (id:28587)
RE/MAX Hallmark Eastern Realty
1625 Boardwalk Drive
Kingston, Ontario
Brand new from CaraCo, the Clairmont, a Limited Series home offering 2,700 sq/ft, 4 bedrooms + den and 2.5 baths. Set on a premium 50 x 149ft lot, in Woodhaven West, backing into conservation with walkout basement! This open concept design features ceramic tile, hardwood flooring and 9ft wall height throughout the main floor. The kitchen features quartz countertops, centre island, pot lighting, built-in microwave, walk-in pantry and breakfast nook with patio doors. Spacious living/dining room with a gas fireplace, large windows and pot lighting plus main floor den/office. 4 bedrooms up including the primary bedroom with an oversized walk-in closet and 5-piece ensuite bathroom with double sinks, tiled shower and soaker tub. All this plus quartz countertops in all bathrooms, main floor laundry room, high-efficiency furnace, HRV and basement with 9ft wall height, walkout to grade and bathroom rough-in. Make this home your own with an included $20,000 Design Centre Bonus! Ideally located in popular Woodhaven West, backing onto green space and close to all west end amenities. (id:28587)
RE/MAX Rise Executives
1629 Boardwalk Drive
Kingston, Ontario
Brand new from CaraCo, the Overlea, a Limited Series bungalow offering 1,850 sq/ft, 3 bedrooms and 2 baths. Set on a premium 50 x 145ft lot, in Woodhaven West, backing into conservation with walkout basement! This open concept design features ceramic tile, hardwood flooring and 9ft wall height throughout the main floor living areas. The kitchen features quartz countertops, centre island, pot lighting, built-in microwave and pantry adjacent to a spacious living/dining room with a gas fireplace, large windows, pot lighting and patio doors to rear yard. 3 bedrooms on the main floor including the primary bedroom with a walk-in closet and 5-piece ensuite bathroom with double sinks, tiled shower and soaker tub. All this plus quartz countertops in all bathrooms, main floor laundry/mud room, high-efficiency furnace, HRV and basement with 9ft wall height, walkout to grade and bathroom rough-in. Make this home your own with an included $20,000 Design Centre Bonus! Ideally located in popular Woodhaven West, backing onto green space and close to all west end amenities. (id:28587)
RE/MAX Rise Executives
89 Colborne Street W
Kawartha Lakes (Lindsay), Ontario
Welcome to 89 Colborne St W! This 3 bed, 1.5 bath century home has had some thoughtful upgrades throughout the years, yet maintains plenty of its original charm and character with large mouldings, gleaming hardwood floors and solid wood accents. The main living room boasts large windows, high ceilings and a fireplace that anchors the room with warmth. Formal dining that steps down into a large kitchen w/ plenty of storage, family room w/ additional fireplace and plenty of natural light from sliding glass doors leading out to new composite deck (2022) and fully fenced yard. Detached double car garage. Newer windows (+/- 10 years), metal roof (5-6 years). This home has been lovingly maintained and is awaiting its next chapter. Don't miss this opportunity to make it yours! (id:28587)
Affinity Group Pinnacle Realty Ltd.
18 Westview Road
Kingston, Ontario
**18 Westview Rd, Kingston, ON** Discover the hidden gem of Grenville Park! This rarely offered 3-bedroom bungalow is nestled in one of Kingston's most unique and sought-after communities. Situated on a large, private lot with a park right next door, this home offers the perfect blend of tranquility and convenience. Imagine stepping out of your back door and into your own private oasis, complete with mature trees and ample space for family gatherings, outdoor activities, or simply enjoying the serenity of nature. Step inside to find a spacious and welcoming layout designed for comfortable living. The large, living and dining areas are perfect for entertaining guests or relaxing with family. The generously sized bedrooms offer quiet retreats for everyone in the family. The walkout basement presents endless possibilities—whether you're looking for extra living space, a home office, or a potential in-law suite, this versatile area can adapt to your needs. And with direct access to the expansive backyard, it’s perfect for summer barbecues or a cozy evening under the stars. Located centrally in Kingston, 18 Westview Rd offers unparalleled convenience. You’re just minutes away from shopping, dining, schools, and all the amenities you could need, yet you’ll feel worlds away in this peaceful, tight-knit community. Homes in Grenville Park are rarely offered, making this an extraordinary opportunity to own a piece of Kingston's best-kept secret. Don't miss this gem! (id:28587)
RE/MAX Finest Realty Inc.
27 Tracey Court
Whitby (Taunton North), Ontario
Nestled in a serene and sought-after neighborhood, this charming 3-bedroom, 2-storey detached link home offers timeless elegance and modern convenience. The main level boasts an open-concept layout with the eat-in kitchen featuring a breakfast bar and walk-out to the patio and yard. The dining room is combined with the living room which has a gas fireplace and overlooks the yard. There is also a 2 piece washroom and access to the garage. Upstairs, the primary suite features a walk-in closet and 4 piece ensuite bath, with two additional good sized bedrooms, linen closet and additional 4 piece bath. The full unfinished basement presents endless possibilities for customization. Outside, the lovely backyard provides a serene escape, perfect for relaxing evenings under the stars. Conveniently located near amenities and with easy access to major thoroughfares. ** This is a linked property.** (id:28587)
Keller Williams Energy Real Estate
82 Lake Road
Trent Hills, Ontario
Nestled along the pristine shores of Lake Seymour (PART OF TRENT SEVERN WATERWAY), this fixer-upper cottage promises an unparalleled retreat through the Trent System endless journey. Set against a backdrop of serene waters, this property offers boundless opportunities for boating enthusiasts, with 15 miles of picturesque routes awaiting exploration between the locks. Step inside this charming 3-bedroom cottage and envision the potential for your dream lakeside escape. While the cottage may require some tender loving care, its cozy interior and detached garage provide a canvas for transformation into a personalized sanctuary. As you relax on the shores, marvel at the sight of elegant boats gliding through the channel, framed by panoramic views of the tranquil lake. The flat lot invites endless possibilities for landscaping and outdoor living, ensuring that every moment spent here is immersed in natural beauty. Don't miss the chance to make memories on Lake Seymour. With its idyllic location, captivating views, and the promise of endless adventures, this waterfront cottage beckons you to embrace a lifestyle of tranquility and exploration. Welcome home to your waterfront oasis. (id:28587)
Realty Guys Inc.
Upper - 3232 Concession Road 8
Clarington (Orono), Ontario
Exciting opportunity to lease a fabulous country property set on 27 peaceful acres in the quiet village of Orono! Large, 2-storey home features a bright, family-sized kitchen, formal living and dining areas, and a cozy family room. Three spacious bedrooms on the upper floor, and attached 1 car garage. Long driveway can accommodate as many as 10 cars! Great fit for a hobbyist or nature lover. **** EXTRAS **** Tenant is responsible for lawn & snow maintenance. (id:28587)
Keller Williams Energy Real Estate
2441 10th Line
Asphodel-Norwood, Ontario
ASPHODEL NORWOOD. TAKE A LOOK AT THIS LOVELY LEVEL COUNTRY BUILDING LOT!!! 250 FT OF FRONTAGE ON A HARDTOP MUNICIPALLY MAINTAINED ROAD AND A DEPTH OF 220 FT. 1.26 ACRES OF (RU) RESIDENTIAL ZONED LAND WITH AN ENTRANCE ALREADY DONE. DRILLED WELL IS IN. SIDE AND REAR FENCING WITH TREE LINED PORTIONS MAKE FOR AN IDEAL LOCATION TO BUILD YOUR FOREVER HOME. LOCATED 25MIN FROM PETERBOROUGH. (id:28587)
Ball Real Estate Inc.
22 Cottonwood Drive
Belleville, Ontario
This modern home is perfectly situated in a family-friendly neighbourhood ""Heritage Park"" in the north end of Belleville. The spacious interior features 9' ceilings, creating a bright and open atmosphere. The open-concept design seamlessly connects the living room, dining area, and kitchen, making it perfect for busy families, entertaining and daily living. The kitchen is thoughtfully designed with a large L-shaped island, granite countertops, a stylish backsplash, and a generous pantry for extra storage. From the dining area, step through the patio doors onto a large deck, which overlooks a fully fenced backyard perfect for outdoor gatherings, gardening, or providing a safe space for children and pets. Upstairs, you'll find four spacious bedrooms with ample closets. The primary bedroom features a walk-in closet and ensuite bath. Add to that the convenience of a second-floor laundry room and additional full bathroom adding to the home's appeal. The mudroom, with direct access to the double garage, offers practicality and ease for busy lifestyles. The basement, with its high ceilings and rough-in, is ready for your personal touch, offering additional space to customize as you see fit. This home is ideally located near parks, shopping, sports and wellness centres, golf courses, schools and the 401 making it the perfect choice for families and pet lovers looking for an active and vibrant lifestyle. **** EXTRAS **** Property Sold \"As Is\" with no representations or warranties. The Seller and The Listing Brokerage make no representations, guarantees, or warranties for any information contained in the listing. It is for information purposes only. (id:28587)
Century 21 Lanthorn Real Estate Ltd.
710 Sunset Shores Lane
Tichborne, Ontario
Privately located in amongst the trees is this fantastic 4 season cottage on beautiful Green Bay of Bobs Lake. This lake is known for being the largest inland lake in the Frontenacs, offering miles of boating and fishing pleasures. At the water you will find clean deep swimmable shoreline, dive right in from the quality docking system. This lot features over 570 feet of waterfront keeping neighbours at a distance. Up the stairs and meander along the path you will find a quality cottage built in 2007, 3 plus 1-bedroom cottage featuring pine floors and vaulted ceilings. 2 full baths, walkout basement, heat pump for ac and heat, a woodstove for those chilly evenings, a large deck sitting you right in the trees. Drilled well and septic, the cottage gives you all the creature comforts of home. This is a fabulous place to escape the city and enjoy. Some neighbours do live in the area year-round which this property could lend itself too as well. (id:28587)
Lake District Realty Corporation
Pt Lt 9 Highway 38
South Frontenac, Ontario
Newly severed building lot, just north of Verona and adjacent Rivendell Golf Club. 3.32 acres with newly installed entrance. 50 FT plus mature trees, a perfect setting for your future dream home. Gently sloping lot to the rear, partially cleared at the front. Located at the edge of South Frontenac, this lot wont last long! (id:28587)
Royal LePage Proalliance Realty












