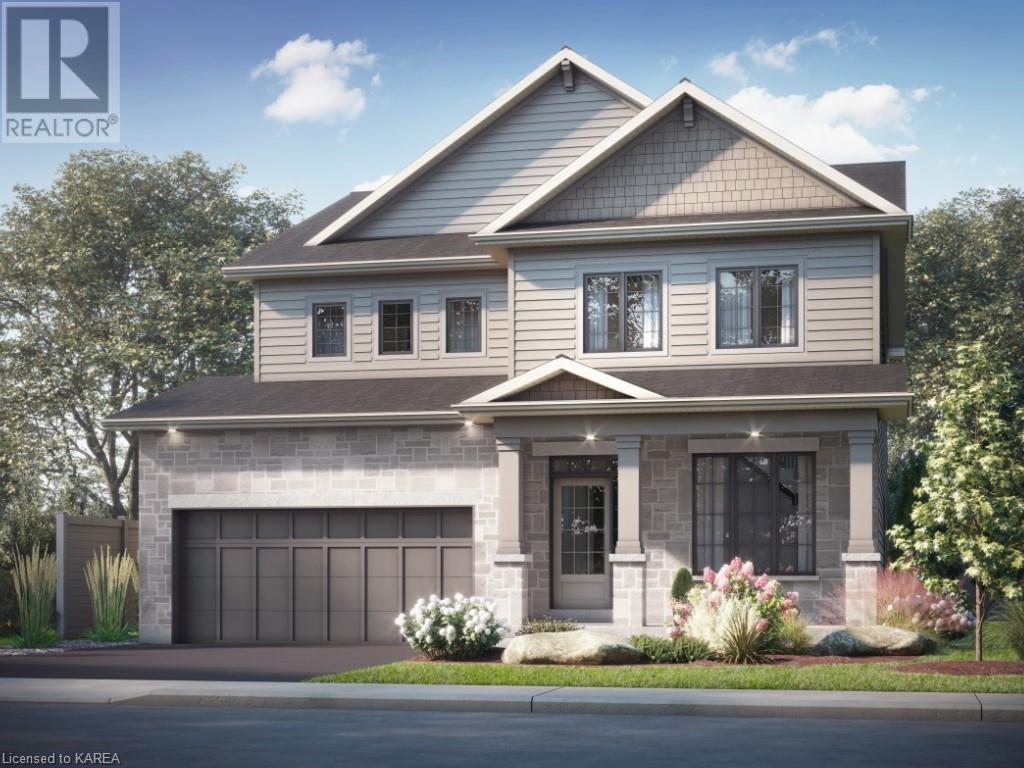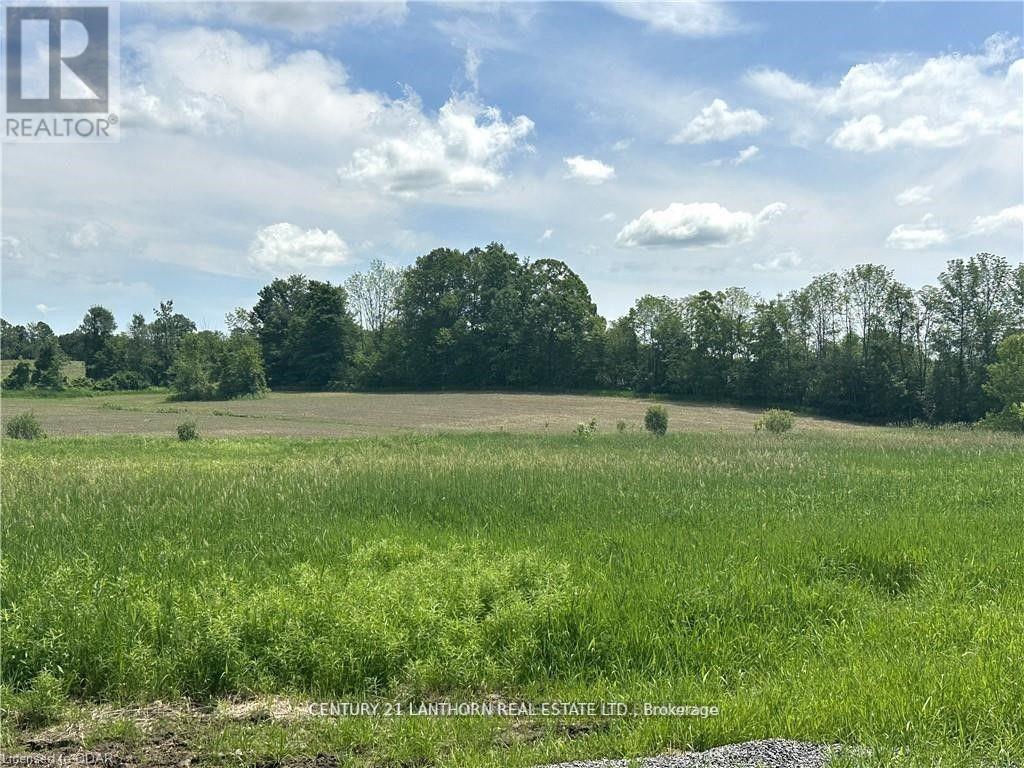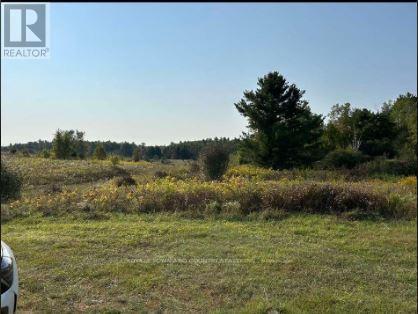940 Goodwin Drive
Kingston, Ontario
Introducing the Brampton by CaraCo, a Crown Series home in Trails Edge. This new 1,380 sq/ft bungalow features 3 bedrooms, 2.0 baths, and an open-concept design with 9ft wall height, ceramic tile and hardwood flooring. The kitchen boasts quartz countertops, a large island, pot lighting, and a built-in microwave. Enjoy a spacious living room with a gas fireplace and sliding door to rear yard. The primary bedroom offers a walk-in closet and a luxurious 4-piece ensuite. Additional features include quartz countertops in all bathrooms, a main floor laundry, a high-efficiency furnace, an HRV system, and a basement ready for future development with bathroom rough-in. Plus, with a $20,000 Design Centre Bonus, you can customize your home to your taste! Ideally located in popular Trails Edge, close to parks, a splash pad, and with easy access to all west end amenities. Choose the Brampton or any of our six Crown Series models to build. Move-in Spring/Summer 2025. (id:28587)
RE/MAX Rise Executives
925 Goodwin Drive
Kingston, Ontario
Introducing the Elmhurst by CaraCo, a Prestige Series home in Trails Edge. This new 2,860 sq/ft home features 4 bedrooms plus a den, 3.5 baths, and an open-concept design with 9ft wall height, ceramic tile and hardwood flooring. The kitchen boasts quartz countertops, a large island, pot lighting, a built-in microwave, walk-in pantry and breakfast nook with sliding doors to rear yard. Enjoy a spacious living room with a gas fireplace plus a formal dining room and a main floor den. Upstairs, the primary bedroom offers a walk-in closet and a luxurious 5-piece ensuite with relaxing tub and separate tiled shower. Additional features include a shared ensuite between bedrooms 2 and 3, quartz countertops in all bathrooms, a 2nd floor laundry room, a high-efficiency furnace, an HRV system, and a basement ready for future development with bathroom rough-in. Plus, with a $20,000 Design Centre Bonus, you can customize your home to your taste! Ideally located in popular Trails Edge, close to parks, a splash pad, and with easy access to all west end amenities. Choose the Elmhurst or any of our six Prestige Series models to build. Move-in Spring/Summer 2025. (id:28587)
RE/MAX Rise Executives
917 Goodwin Drive
Kingston, Ontario
Introducing the Brookfield by CaraCo, a Prestige Series home in Trails Edge. This new 2,780 sq/ft home features 4 bedrooms plus a den, 3.5 baths, and an open-concept design with 9ft wall height, ceramic tile and hardwood flooring. The kitchen boasts quartz countertops, a large island, pot lighting, a built-in microwave, walk-in pantry and breakfast nook with sliding doors to rear yard. Enjoy a spacious living room with a gas fireplace open to the dining room plus a main floor den. Upstairs, the primary bedroom offers a walk-in closet and a luxurious 5-piece ensuite with relaxing tub and separate tiled shower. Additional features include another bedroom with its own ensuite, quartz countertops in all bathrooms, a 2nd floor laundry room, a high-efficiency furnace, an HRV system, and a basement ready for future development with bathroom rough-in. Plus, with a $20,000 Design Centre Bonus, you can customize your home to your taste! Ideally located in popular Trails Edge, close to parks, a splash pad, and with easy access to all west end amenities. Choose the Brookfield or any of our six Prestige Series models to build. Move-in Spring/Summer 2025. (id:28587)
RE/MAX Rise Executives
0 Hwy 62
Centre Hastings, Ontario
Looking to build in the country? Buy now and be ready to roll in the spring. Check out this 5.7 acre lot with 467 ft of road frontage. Hydro is available at lot line and natural gas is an added bonus!! Located in Ivanhoe area and less than 20 minutes along Hwy 62 to Belleville and 401 corridor. Currently finalizing severance and will be ready soon so you can get building this year or wait till you are ready to roll. Shared entrance with the neighboring lot is in place and gravel driveway is ready for use. Sloping area will lend itself to a walk out basement, or build on the expansive level area. Open fields behind you means peace and quiet to enjoy the property. New dug well with 6 GPM. All offers subject to final severance approval and will be subject to HST. Need a builder? Ask about Harmony Homes builder discount!! A new PIN and Roll number plus legal description to be provided------ Taxes yet to be assessed------ (id:28587)
Century 21 Lanthorn Real Estate Ltd.
924 Goodwin Drive
Kingston, Ontario
Introducing the Liberty by CaraCo, a Crown Series home in Trails Edge. This new 2,100 sq/ft home features 3 bedrooms, 2.5 baths, and an open-concept design with 9ft wall height, ceramic tile and hardwood flooring. The kitchen boasts quartz countertops, a large island, pot lighting, a built-in microwave, and walk-in pantry. Enjoy a spacious living room with vaulted ceilings and a gas fireplace. Upstairs, the primary bedroom offers a walk-in closet and a luxurious 4-piece ensuite with relaxing tub and separate tiled shower. Additional features include quartz countertops in all bathrooms, a main floor laundry/mud room, a high-efficiency furnace, an HRV system, and a basement ready for future development with bathroom rough-in. Plus, with a $20,000 Design Centre Bonus, you can customize your home to your taste! Ideally located in popular Trails Edge, close to parks, a splash pad, and with easy access to all west end amenities. Choose the Liberty or any of our six Crown Series models to build. Move-in Spring/Summer 2025. (id:28587)
RE/MAX Rise Executives
949 Goodwin Drive
Kingston, Ontario
Introducing the Watson by CaraCo, a Crown Series home in Trails Edge. This new 2,260 sq/ft home features 3 bedrooms plus an office, 2.5 baths, and an open-concept design with 9ft wall height, ceramic tile and hardwood flooring. The kitchen boasts quartz countertops, a large island, pot lighting, and a built-in microwave. Enjoy a spacious living/dining room with vaulted ceilings and a gas fireplace plus a main floor office. Upstairs, the primary bedroom offers a walk-in closet and a luxurious 5-piece ensuite with relaxing tub and separate tiled shower. Additional features include quartz countertops in all bathrooms, a main floor laundry/mud room, a high-efficiency furnace, an HRV system, and a basement ready for future development with bathroom rough-in. Plus, with a $20,000 Design Centre Bonus, you can customize your home to your taste! Ideally located in popular Trails Edge, close to parks, a splash pad, and with easy access to all west end amenities. Choose the Watson or any of our six Crown Series models to build. Move-in Spring/Summer 2025. (id:28587)
RE/MAX Rise Executives
913 Goodwin Drive
Kingston, Ontario
Introducing the Markham by CaraCo, a Crown Series home in Trails Edge. This new 2,440 sq/ft home features 4 bedrooms, 2.5 baths, and an open-concept design with 9ft wall height, ceramic tile and hardwood flooring. The kitchen boasts quartz countertops, a large island, pot lighting, a built-in microwave, walk-in pantry and breakfast nook with sliding doors to rear yard. Enjoy a spacious living room with dramatic two storey vaulted ceilings and a gas fireplace plus a formal dining room. Upstairs, the primary bedroom offers a walk-in closet and a luxurious 5-piece ensuite with freestanding tub and separate tiled shower. Additional features include quartz countertops in all bathrooms, a main floor laundry/mud room, a high-efficiency furnace, an HRV system, and a basement ready for future development with bathroom rough-in. Plus, with a $20,000 Design Centre Bonus, you can customize your home to your taste! Ideally located in popular Trails Edge, close to parks, a splash pad, and with easy access to all west end amenities. Choose the Markham or any of our six Crown Series models to build. Move-in Spring/Summer 2025. (id:28587)
RE/MAX Rise Executives
0 Highway 35 S
Kawartha Lakes (Pontypool), Ontario
Once in a lifetime opportunity to own over 100 acres in a prime and central location. This property features several road frontages- Highway 35, Sandy Hook Road, John Street and Scott Street. The possibilities are endless. A perfect place to call home, work and play! (id:28587)
Royale Town And Country Realty Inc.
0 Ballyduff Road
Kawartha Lakes, Ontario
Excellent Opportunity To Own Over 50+ Acres of Vacant Land. This Property is located At The Border Of Desirable Kawartha Lakes/ Scugog Township and Offers All Season Recreational Enjoyment. Offering Beautiful Open Space, Tranquility, Privacy, And Potential Opportunity In A Great Location. Mixture Of Tree And Bush. Combination of Hardwood and Soft wood, No Driveway On Property. Easy Commute To Toronto And A Short Drive To Lindsay & Port Perry. (id:28587)
RE/MAX Jazz Inc.
1800 Radage Road
Kingston, Ontario
Spectacular stucco and stone 3+2 bedroom, 2.5 bathroom home on a private 10+ acres, surrounded by mature trees; this is a private oasis in the country that is only 10 minutes to the city of Kingston! The main level of this luxurious home begins with the open concept, elegant living room and dining room. The living room features a propane fireplace with stone surround and gleaming hardwood floors; these rooms lend themselves perfectly to entertaining. The chef’s kitchen offers sparkling granite countertops, plenty of storage within the beautiful hardwood cabinetry, a 2-tier centre island with breakfast bar and sink. The kitchen leads to the sunny breakfast nook which features 2 walls of windows overlooking the backyard and a vaulted cedar ceiling as well as a walk-out to the back deck. The laundry room and 2-piece bathroom round out the main floor with a walk-out to the breezeway that leads to the 2-car garage. The upper level features a large primary bedroom with a vaulted ceiling, custom built-in cabinetry, and a spa-like 5-piece ensuite with glassed-in shower and deep soaker tub. The remaining 2 bedrooms are spacious, with double closets and easy access to the main 3-piece bathroom. The lower level features a large recreation room and 2 additional bedrooms with oversized windows. The backyard is a delightful place to entertain on the large deck which connects to the breezeway, as well as in the gazebo - a wonderful place to enjoy a summer evening. The large yard leads to a separate, insulated 18’ x 20’ workshop which comes complete with heat and water as well as a finished loft above. You can also walk or ATV along the pathway that leads you throughout the forested 10 acres, with the beauty of nature surrounding you. Conveniently located just north of Westbrook and Highway 401 this location is a short drive to the amenities of Kingston’s west-end and historic downtown Kingston with its waterfront, shops, restaurants, and entertainment. (id:28587)
Royal LePage Proalliance Realty
711 - 100 Bond Street E
Oshawa (Central), Ontario
Welcome to 100 Bond, an exceptional residence nestled in the heart of downtown Oshawa. Built in 2017, our building offers a contemporary and convenient living experience that stands out as a prominent choice in the vibrant cityscape. While we may not boast a long history, our commitment to providing a top-notch living experience is unwavering. At 100 Bond, we've created a home that combines modernity with comfort, offering residents a unique and inviting atmosphere. Among our standout features, you'll find ""Club 100,"" our dynamic party room. This space is more than just a room; it's a hub of entertainment and socialization. Whether you're planning a lively gathering or a laid-back hangout with friends, Club 100 provides the perfect backdrop. With its stylish decor and contemporary facilities, it sets the stage for unforgettable moments. (id:28587)
Century 21 United Realty Inc.
120 Dundas Street
Kingston, Ontario
A storybook sort of three-bedroom detached home built in the 1940s, with a secret garden all long grass and tree swings, and a detached garage way too small for your SUV, so don’t bother even trying. Mahogany trim all over, hardwood floors, fireplace, a couple hundred pretty windows, and a kitchen the colour of a lime blancmange. It’s quite fantastic. And that's before you discover the sunroom at the back of the house like something out of a Merchant and Ivory film, or the alcove upstairs that's way too small to call a bedroom, or even an office; perhaps you read in there, or knit, make art from wool. There is a gas boiler for heat, so the air barely moves unless it's to get out of your way, and there is a deck in front of the house (yes, in front!) so hidden by evergreens you could sit out there and count your treasure. Rideau Public is just down the street and Winston Churchill is walkable. (id:28587)
Royal LePage Proalliance Realty












