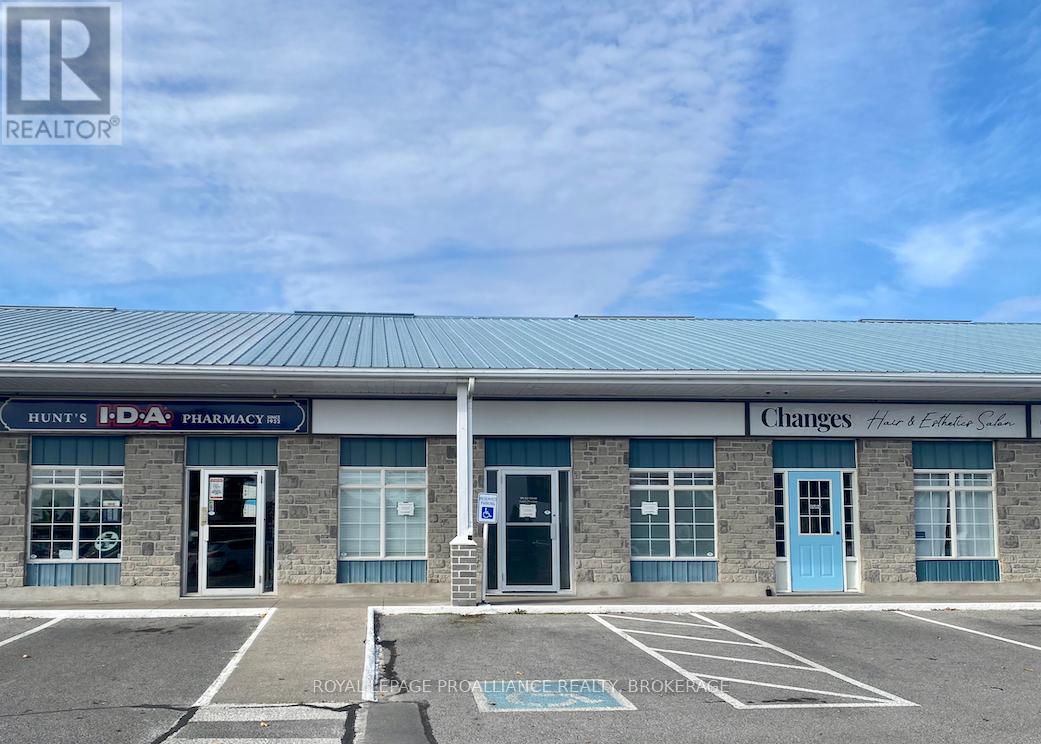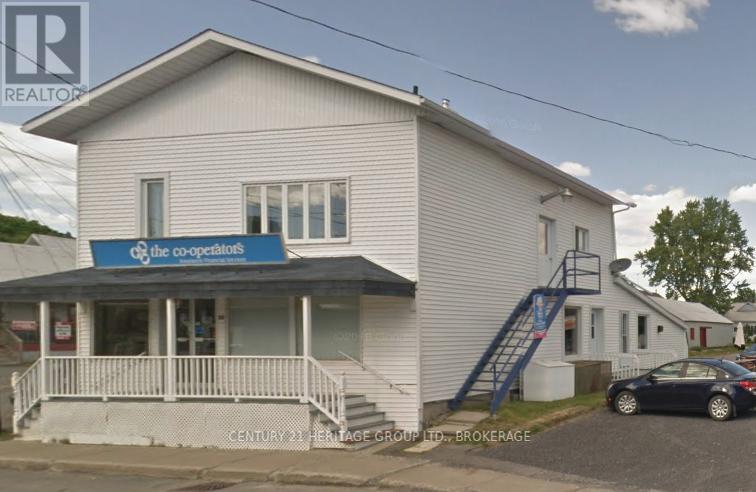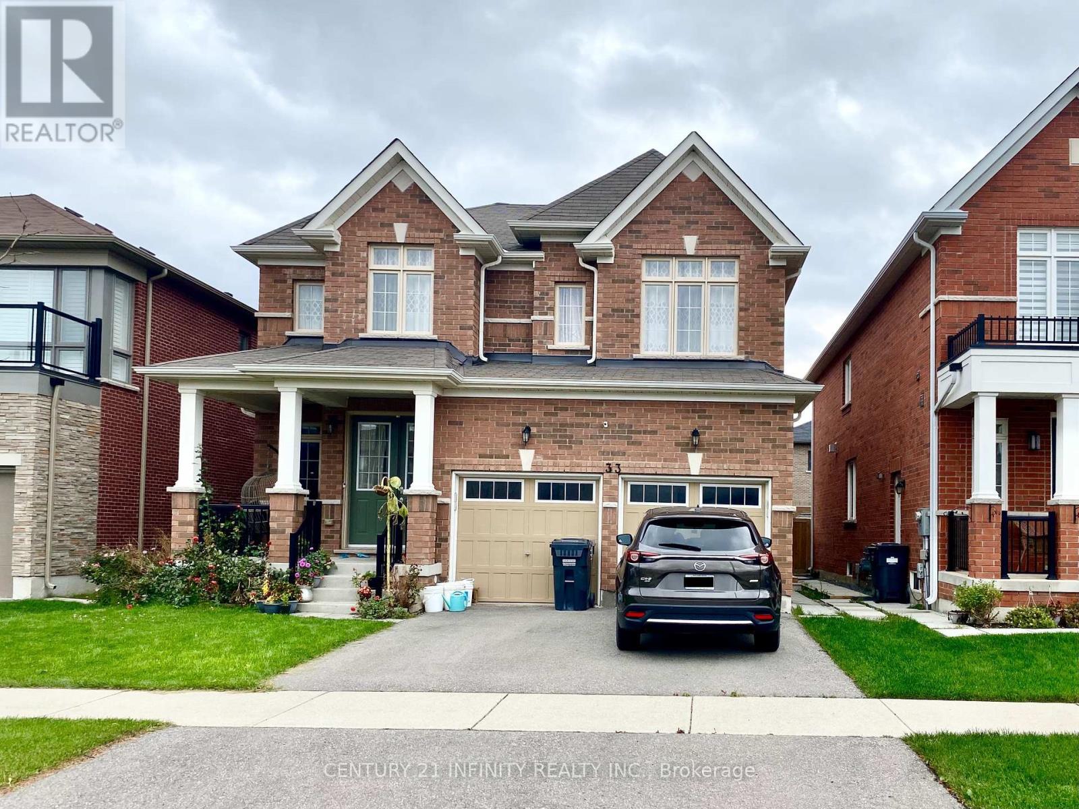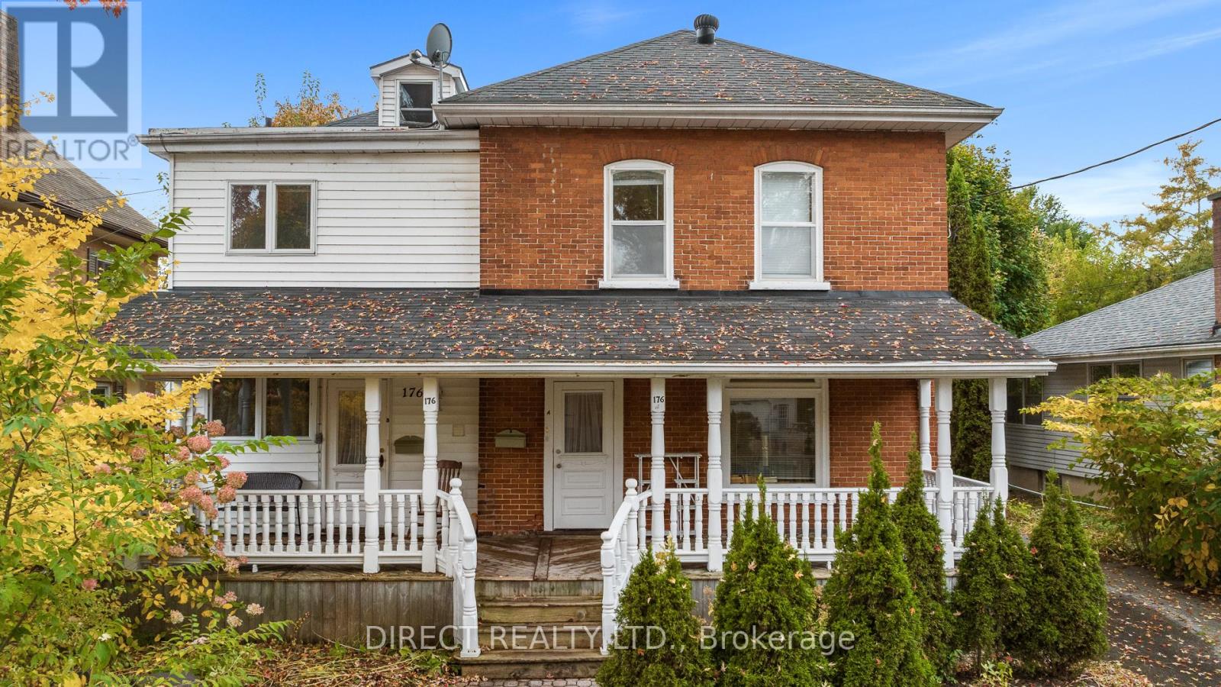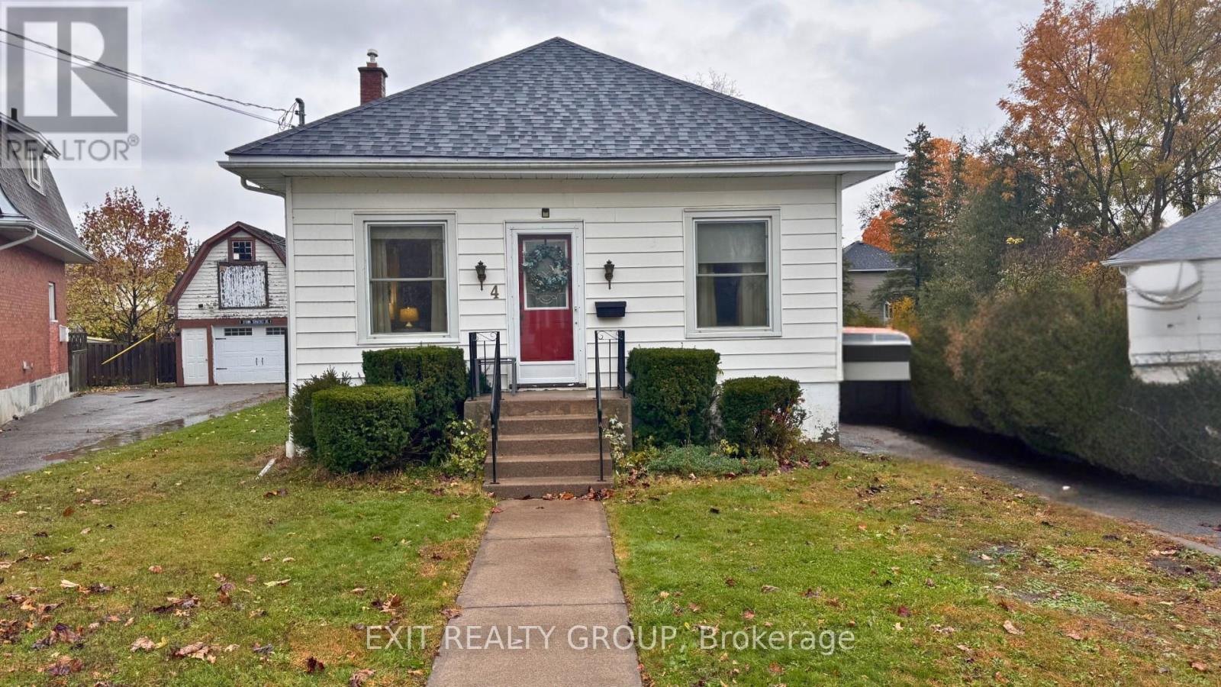20 Park Avenue
Kawartha Lakes, Ontario
Peace and serenity greats you in this incredible 2+1 bed, 2 bath home finished top to bottom with a walk out basement, 2 propane fireplaces and Lake Scugog across the road! Enjoy your morning coffee on your upper balcony overlooking the water is the perfect way to start and end your day! Situated on a large 140ft x 120 ft fenced yard, a large above ground pool & hot tub sits right off the deck for you to cool off on those hot summer days. Family sized open concept kitchen features loads of cupboards and counter space and a nice sized breakfast bar. The kitchen overlooks the dining area with picture windows and a walk out to a balcony overlooking the water. Amazing great room offers you the first propane fireplace, wall to wall windows with views of the lake and a walk out to the incredible private back yard. Primary bedroom features wall to wall closet organizers and b/I tv cabinets. Walk downstairs to the walk out basement featuring large rec room with 2nd propane fireplace. Rec room is large enough for a media entertainment area along with work out area. 3rd large bedroom w/closet and semi ensuite 3pc bath. Double car garage with workbench and driveway that can hold up to 6 cars. This home sits at the end of the cul-de-sac and is the perfect home for a family or holiday getaway! (id:28587)
Land & Gate Real Estate Inc.
6 Speers Boulevard
Loyalist (Amherstview), Ontario
An ideal office suite available for sublease in Amherstview along busy Highway 33. This 811 sf unit is anchored with major retailer tenants such as BMO and IDA Pharmacy. The space lends itself well for any professional office-type use but has an existing build-out perfect for a clinic. Net Rent: $14.50/sf. Taxes CAM: $8.30/sf (2024). Shared utilities estimated at $240.00/month. Subject to Loyalist Township's C4 zoning which allows for a wide range of commercial uses - ideal space for medical clinic, professional office, or retail establishment. Pylon signage and ample parking also available in the plaza. This is a sublease opportunity with the lease expiring July 31, 2026. (id:28587)
Royal LePage Proalliance Realty
29 King Street
North Dundas, Ontario
Vendor Take Back (VTB) with a low interest rate option available. Discover the potential of this multi-use property situated in the heart of Chesterville Village, a bustling downtown, close to the waterfront. Includes 3 residential units, commercial space & a popular chip truck operation. Perfect for self-employed professionals or those looking for a work-from-home setup, the zoning flexibility supports various opportunities. Generate revenue through 3 residential rentals and 2 commercial ventures. The current vacant office space presents a blank canvas for new or expanding businesses. Explore redevelopment options with the possibility of transforming the property into a 10-12 unit apartment complex featuring ground-floor retail spaces. A prospect for a larger scale development exists with adjacent properties also on the market, allowing for a comprehensive block development of 50 - 100 mixed-use units. Benefit from a pro-development local government with an efficient planning office & access to all necessary utilities including water & sewer connections. (id:28587)
Century 21 Heritage Group Ltd.
33 Grendon Crescent
Brampton (Credit Valley), Ontario
Check this Apartment at Prestigious Credit Valley of Brampton! Beautiful Detached Home Legally Finished Full Basement! Brand New Finished! All Legalized!! Separated Entrance with Finished Concrete Pavement~ 3 Bedrooms~2 Full Bathrooms, 1 Primary Room Ensuite, Walk-in Closet! Brand New Kitchen Appliances~All throughout beautifully finished Vinyl Flooring for Easy Maintenance~Exclusive Washer and Dryer Set~ Brand New Stainless Steel Appliances including Dishwasher! **** EXTRAS **** 1 Parking Spot included, 30% of utilities, Tenant to Supply Credit Report, Employment Proof, References, 1&Last month deposit, $200 Key deposit. (id:28587)
Century 21 Infinity Realty Inc.
2472 Regional Road 42 Road
Clarington, Ontario
Welcome home to this beautiful 3 bedroom Century farmhouse with over 4 acres. This unique home has been professionally renovated featuring an incredible country kitchen, wrap around porch and 2 gorgeous remodelled bathrooms. With a separate 2 bedroom secondary unit built in 2023 you will have lots of options for rental/in laws/family. The secondary unit is self sufficient with its own septic and water. There is a very large insulated detached 3 car garage/workshop. The above ground pool and hot tub are a great way to spend an afternoon. Updated electric to 200 amp 2022, new windows 2022, and new porch 2024. On the property is an upgraded 1900's barn with many options for it's use. Don't miss this incredible property with endless possibilities. **** EXTRAS **** 2 large storage sheds and all fixtures in barn (id:28587)
Right At Home Realty
5-7 Mc Gill Street W
Marmora And Lake, Ontario
Fantastic Cash Flowing Investment Property in the Heart of Historic Marmora with an old charm and renovations throughout. Both units of this side by side duplex are currently rented at $1400 each. Cash flowing properties are rare to come by in this market. Tenants are easy going and care for this property. Backyard is set up as a wonderful sanctuary decorated by the tenants. Financing / Vendor Take Back is available on OAC. (id:28587)
Our Neighbourhood Realty Inc.
0 Salmon Trout Lake Road
Hastings Highlands, Ontario
Almost waterfront: this 2.4 acre lot offers several choice building sites with over 600 feet of year round access road frontage and a gentle slope from the road through the hardwoods. The boat launch for Salmon Trout Lake is only a five minute walk and is sand based. It is suitable for both swimming and fishing. The road frontage is marked. (id:28587)
Reva Realty Inc.
608 County Road 22
Prince Edward County (Sophiasburgh), Ontario
Welcome to 608 County Road 22! This well maintained 3+1 bedroom raised bungalow sits on a little over 1 acre mature lot with tons of trees. The home has received many upgrades over the past 5 years including new metal siding & metal roof, new front deck, new kitchen, some new flooring and some electrical & plumbing upgrades. The main floor boasts open living/dining/kitchen concept with electric fireplace, plus 3 bedrooms and a 4 pce bath. Walk out to rear deck and overlook the private back yard. The property has a nice fenced in area suitable for pets & children, but the property extends well past the fence into the deep wooded area. Retreat to the lower level where a new large family room with a second electric fireplace & lots of natural sunlight awaits. The lower level has a 4th bedroom, as well as a 2 piece bath, utility room and storage room with walk out to back yard. The property has a single garage/storage shed and a gazebo with cement base ideal for hot tub(not included). The property is less than 5 minutes to Picton. (id:28587)
RE/MAX Quinte Ltd.
176 Foster Avenue
Belleville, Ontario
Exceptional investment property in Belleville's East End! This well-maintained duplex with a bonus bachelor suite features two hydro meters and six parking spots. Unit A includes two bedrooms, a bathroom with whirlpool tub, gas fireplace and laundry. The bachelor unit has a private bedroom, bath and kitchenette. Unit B offers a bedroom plus office, eat-in kitchen, laundry and whirlpool bath. The backyard includes a gazebo area and raised garden beds. Close to downtown, schools, hospital, shopping and trails! (id:28587)
Direct Realty Ltd.
4 Princess Street
Quinte West, Ontario
With some TLC and imagination, bring this adorable home to life! Welcome to this beautifully updated two-bedroom, two-bath home, perfect for first-time buyers or investors looking to maximize potential! The main floor features a fully renovated kitchen, a welcoming dining room with patio doors that open to a spacious 30 x 20 deck, and a cozy living room. Both bedrooms are conveniently located on this level, along with an updated 5-piece bath. Step outside to a fully fenced backyard thats perfect for entertaining or simply unwinding. The lower level offers incredible flexibility and potential. With a rec room featuring built-in closets, a laundry/utility room, ample storage, and a 3-piece bath, this space can easily be updated as an in-law suite or an income-generating unit, complete with a separate entrance for added privacy. Completing this property is a detached garage with recent upgrades, including new electricity, a newer roof, and blown-in insulation. Located close to schools, shopping, and the 401, this home provides an ideal blend of comfort, convenience, and opportunity. Don't miss out on this fantastic investment! (id:28587)
Exit Realty Group
204 Park Street N
Peterborough (Downtown), Ontario
Opportunity knocks. Investment opportunity close to all amenities - bus route, schools, etc. Finished basement, detached garage, fenced private yard. 2 hot water tanks and electrical panels. Check out the virtual tour! (id:28587)
Royal LePage Frank Real Estate
35 Crookston Road
Centre Hastings, Ontario
Need a quick closing? This one is move in ready and waiting for offers. 2 acre lot with tree lined yard for privacy and natural gas is an added bonus. 1485sq ft of finished main level living space plus an unfinished basement waiting for your personal touches. Open concept K/LR/DR area with luxury vinyl plank flooring throughout, Quartz countertops, cherry cabinetry, and large island. 3 bedrooms and 2 baths, including master bedroom with 3pc ensuite and walk-in tiled shower. Basement would allow for additional bedrooms, rec room and is roughed in for additional bath. Oversized attached double garage with entry into laundry/mud room. Back yard deck off dining area makes for a great spot to relax. Close to Heritage Trail to jump on for an ATV or Snowmobile ride, plus numerous lakes in the area for your enjoyment. Only 20 minute drive to Belleville or 5 minutes to Madoc or Tweed. Rural living is calling you, so don't wait!! (id:28587)
Century 21 Lanthorn Real Estate Ltd.


