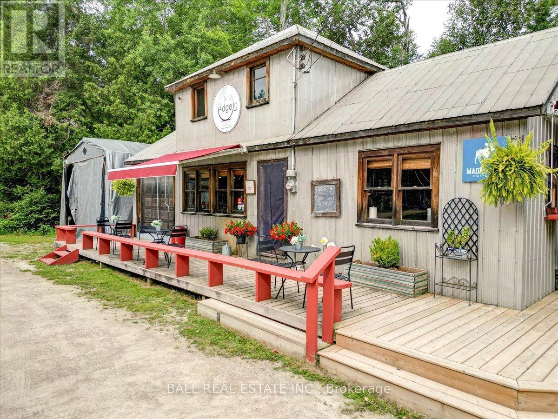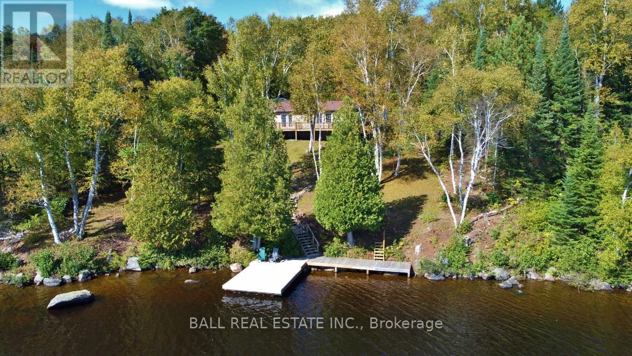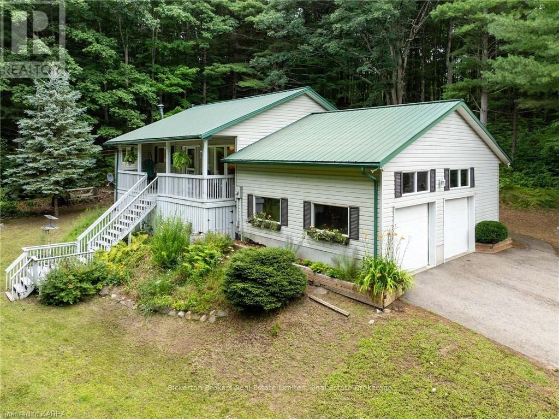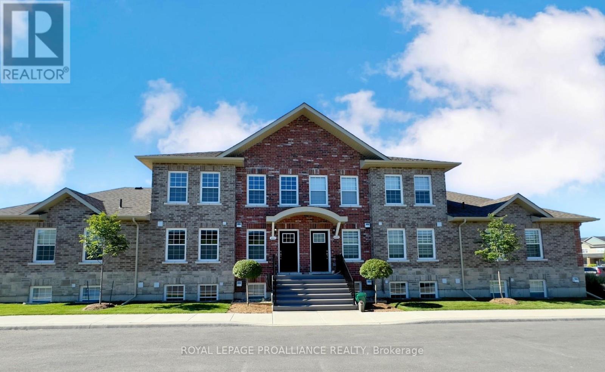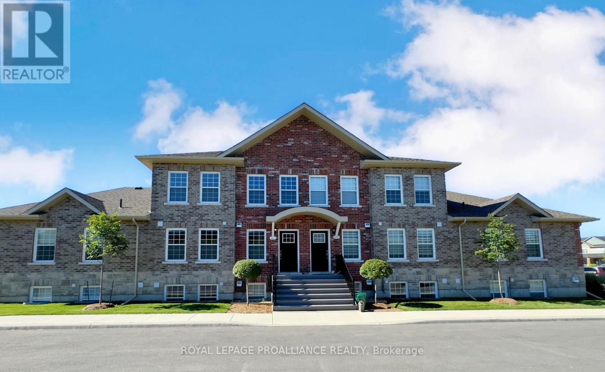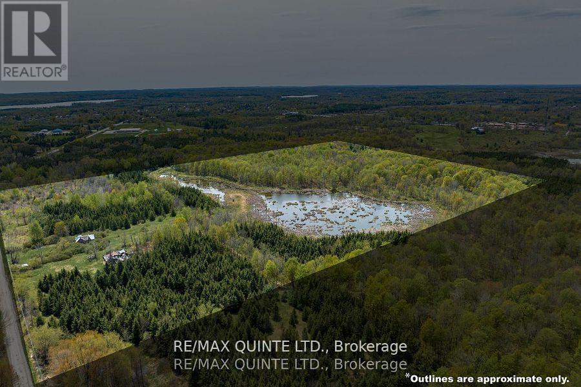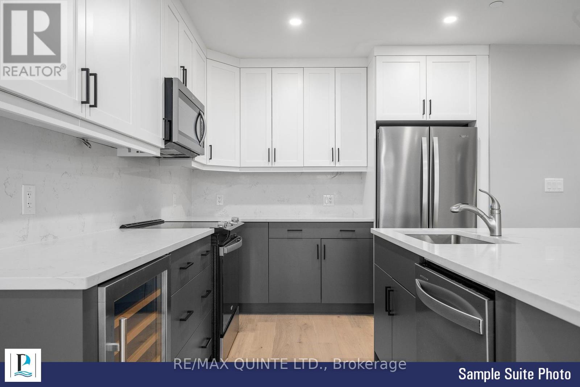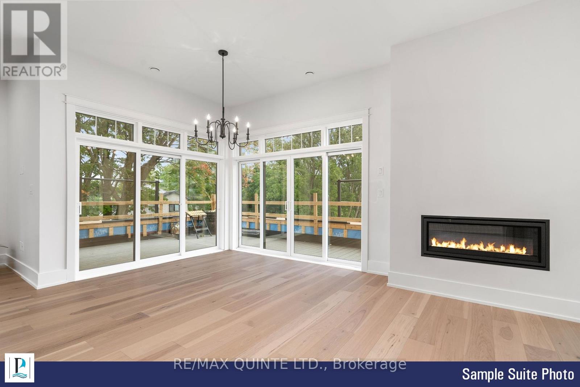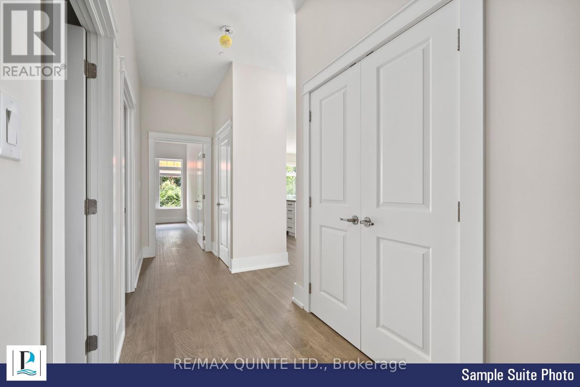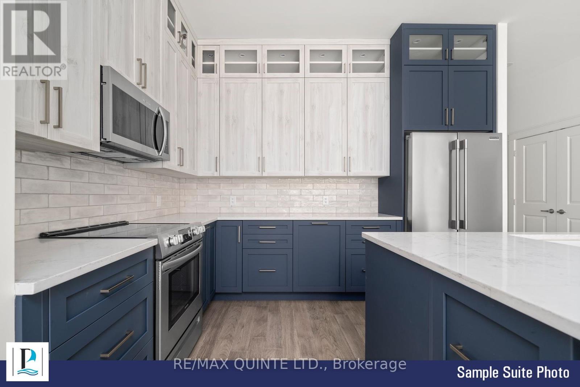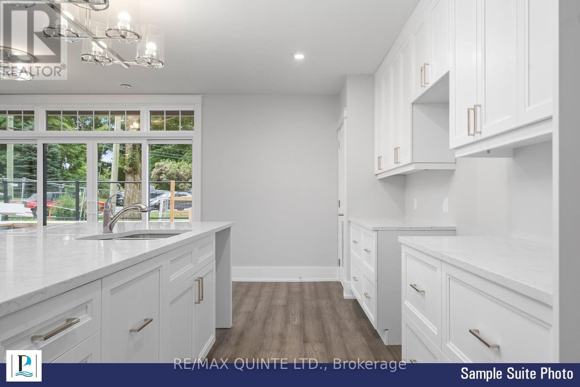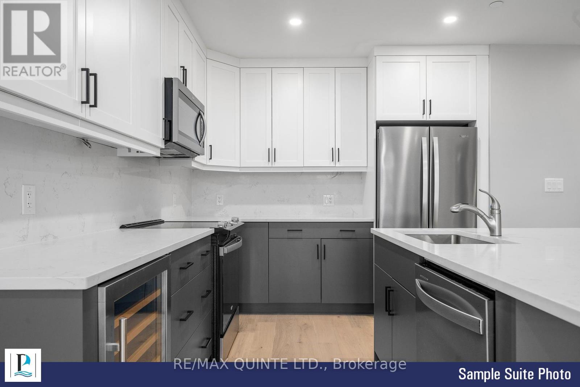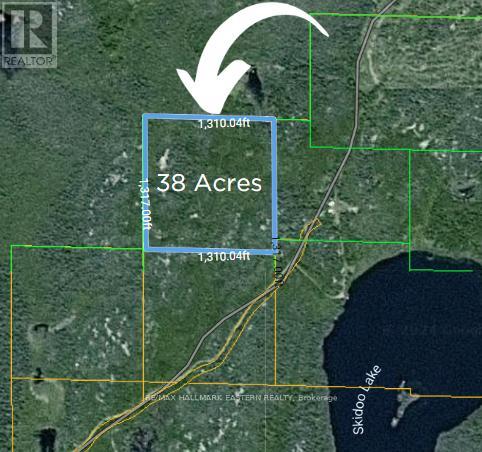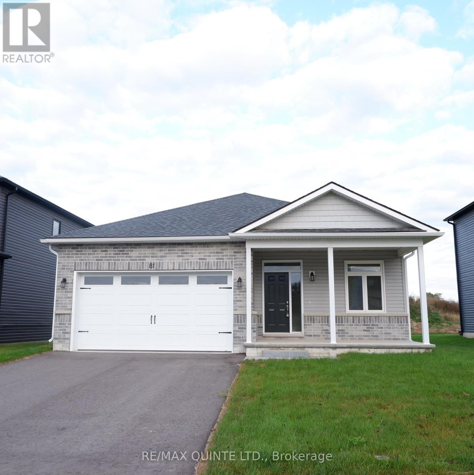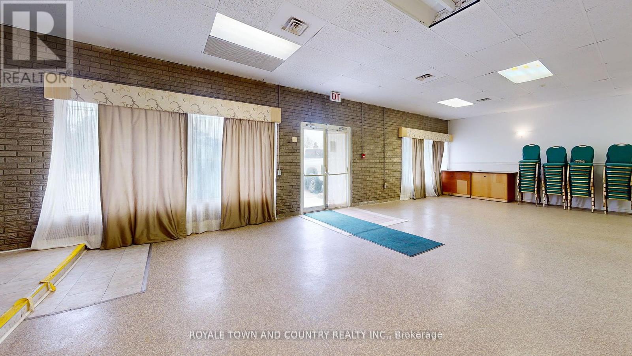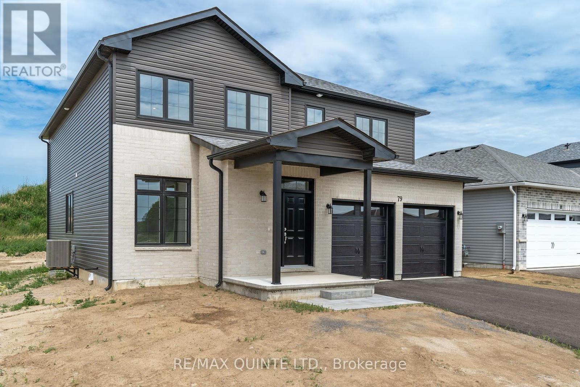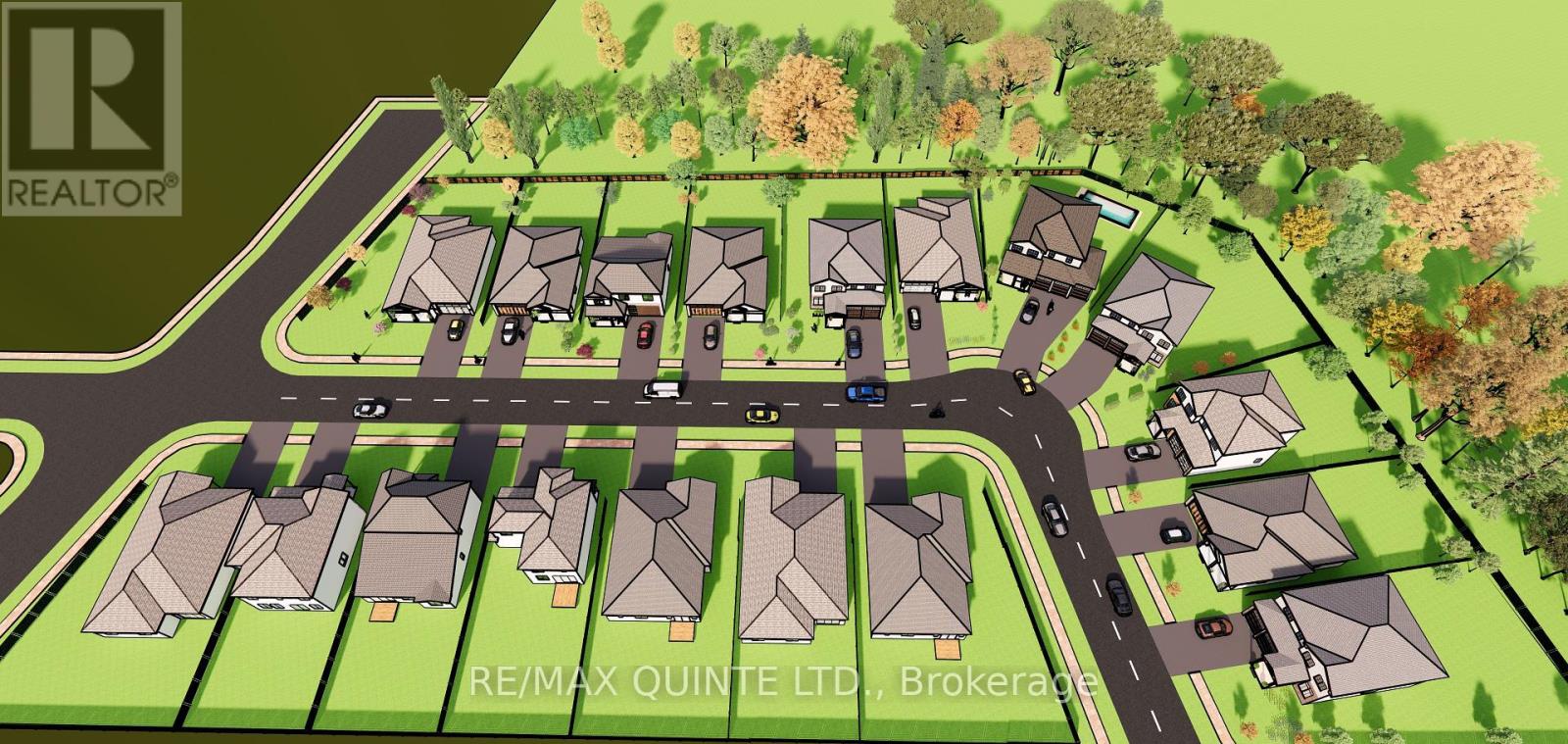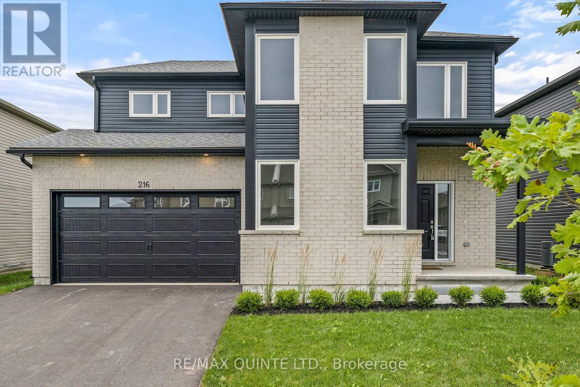260 Plourde Road
Fauquier-Strickland, Ontario
Searching for a private quiet location with acreage? Welcome to 260 Plourde Rd located in the village of Fauquier! This 1250 sq ft home features a 173 ft attached gazebo, a huge 1500 sq ft detached double garage with hydro, a shed and two barns! This 74.4 acre property is situated on a quiet country road within minutes of the village. Spacious open concept main floor, walk out from kitchen to deck and gazebo. There is an outside wood furnace for additional heating. 200 amp electric service. Brand new septic system will be completed before closing. Basement features 2 additional finished rooms and a 2 pce washroom as well as additional storage areas. Property is located close to Whitesnake Lake which has a boat launch and beach area. **** EXTRAS **** Kitchen has a b/i oven, b/i dishwasher and b/i stove top. Main well was installed in 2002, there is also a second dug well close to one of the outbuildings. Tv and internet are available in the area. House is generator prepped. (id:28587)
Royal LePage Frank Real Estate
22 High Street
Wollaston, Ontario
Come and see this nice three bedroom, two bathroom log home with a full walkout basement on a private lot in the village of Coe Hill. The home has a nice layout with good sized rooms and a large eat in kitchen. The full basement is ready for future development and enjoys a walkout with patio door. The home is serviced by a drilled well and septic system, all in good working order. The heat system wood electric furnace. The home is walking distance to grocery stores, a park, public school and library. Dont miss out on this convenient little home at a reasonable price. (id:28587)
Ball Real Estate Inc.
5424 Hwy 620
Wollaston, Ontario
If you like character then you have to take a look at this place! Currently operating as a busy cafe and artisan gallery just outside the village of Coe Hill. Minutes from beaches, trails and amenities. The main building has a full basement, drilled well and septic. The garage has been converted into an insulated and heated workspace with a window air conditioner for year round comfort. The property and buildings have always been maintained properly and show pride of ownership. This is a special little place, take a drive by and pop in for a coffee. Great candidate for conversation to a small home (zoning may require amendment). Lots of possibilities. (id:28587)
Ball Real Estate Inc.
5424 Hwy 620
Wollaston, Ontario
Turnkey opportunity. Established artisan gallery and cafe/bakery in a solid character built building in cottage country. Bring your own ideas to the table for this cool spot or step right into this going concern and get ready to be busy! Several upgrades have been done in the last two years such as new kitchen, with triple sink, inspected and approved, new water system, plumbing upgrades, heat pump/air conditioner, just to name a few. Great location, cool buildings, great highway frontage. You cant go wrong here. See for yourself and stop by for a coffee! (id:28587)
Ball Real Estate Inc.
4570 Hay Lake
South Algonquin, Ontario
Own your little piece of Heaven! This year round cottage on Hay Lake is road access and is on one of the peaceful lakes in the area. The lake goes into Algonquin Park and you'll have many miles of boating and many adventures available for you. Most items at the property will be going with the property. There are 3 bedrooms and 1 bathroom here. There is a drilled well and septic. You'll have southern exposure so expect sunlight throughout most of the day. The deck on the front wraps around most of the cottage with over 600 square feet of decking. The dock is a good size and the waterfront is clean and has a great sandy bottom to it. Starlink (high speed internet) is set up here and can be transferred to the new owner if they wish. Book your showing and let us show you what peace and quiet looks like! **** EXTRAS **** Woodstove was taken out but one can be added in as the chimney is still there. Google maps will not work, see directions in documents for road access. (id:28587)
Ball Real Estate Inc.
224 Lower Oak Leaf Road
Leeds & The Thousand Islands, Ontario
Move to the country and enjoy the lovely, special, hillside setting of this custom built home on over 2 treed acres. There are so many extras - metal roof, open deck, covered front porch, large, attached, double garage with 2 door openers and inside entry, cathedral ceilings in open concept great room, large windows, 3 bedrooms on main level and another in fully finished basement if needed. The family room is very spacious yet cozy with wonderful wood stove, and there is a 2pc. bath with Shower rough in plus an extra storage room and utility room. This property comes with free access to Kendrick Park on Lower Beverley Lake (sand beach, play ground, picnic area) and offers easy access to Kingston, Brockville, Smiths Falls, Perth, Bridge to USA. It is also close to Charleston Lake and many, many trails within 30 minutes. Relax by the firepit or on the porch and listen to the birds singing. (id:28587)
Bickerton Brokers Real Estate Limited
789 County Rd 9
Greater Napanee, Ontario
Opportunity to purchase a long standing home delivery food service with average sales over $1,000,000 per year. This franchise has a territory covering Cobourg to Cornwall, along with communities to the north. Heat to Home Meals is a franchising opportunity that allows you to build a great business for yourself and at the same time make a real difference to the lives of seniors, with a proven franchise model with strong result. Heart to Home Meals has been in business since 2007, and this franchise has been in operation since 2015 serving Cobourg to Cornwall area, with the business operations being run out of Napanee, ON area. Business can be setup at your home or through a leased location within the territory. Included in sale are the Walk in Freezer, 3 refrigerated vehicles (for delivery), and shelving. Financials will not be provided prior to an initial meeting with the owners. (id:28587)
Royal LePage Proalliance Realty
212 Fife's Bay Road
Smith-Ennismore-Lakefield, Ontario
Available for the first time. Welcome to this stunning 4-bedroom raised bungalow situated on a level half-acre lot in a waterfront community. These original owners have spared no expense in fine tuning their attention to detail including, first and foremost, a spectacular backyard oasis featuring a 16 X 32 inground pool, 8' X 19' sun room, pool house, patio, deck, 2 sheds, swing set, and a fenced in area for kids and pets, all superbly landscaped for all the fun in the sun without leaving home. Other features include an updated kitchen, bath, furnace and A/C, lath and plaster walls, hardwood floors, crown molding, and large baseboards. The lower level features a 3-piece bathroom, laundry room, a huge bedroom or office space, a rec room for all your entertainment needs and a dedicated utility room for extra storage and projects. Plus, there's an additional kitchen in the lower-level for guests or in-law capability. Now lets talk about the oversized double attached garage Approximately 600 square feet with overhead mezzanine storage, heated and insulated plastered walls and ceiling, lots of lighting, built-in benches and cupboards, and an inside hose bib for year-round use. Outside, when you drive-by, you cant help but notice the pride of ownership and attention to detail as it continues with exquisitely maintained gardens, large white pines, walkways and a large paved double width driveway. Less than 10 minutes to Bridgenorth and north end Peterborough and not much further to downtown Peterborough for entertainment and dining options. Less than 15 minutes to the Hospital. For commuters, you can hop on the highway in just about 15 minutes with easy access to Highway 115/35, approximately 60 minutes to Durham and 90 minutes to Toronto. Don't miss out on this rare opportunity to own a beloved home with endless possibilities! **** EXTRAS **** Garage Door Openers & Remotes Included (id:28587)
RE/MAX Hallmark Eastern Realty
715 - 448 Drewery Road
Cobourg, Ontario
Welcome to Cobourg's south after EAST VILLAGE, just a quick stroll to the historic downtown of Cobourg with amazing beaches, marina, restaurants, patios and shopping. To be built by Stalwood Homes, this 1 bedroom plus Den condominium is turn-key and low maintenance! Fantastic Open Concept main living area with beautiful Kitchen featuring Stainless Steel appliances, including an OTR Microwave. Large windows in the bright Living Room/Dining Room area. Upgraded Luxury Vinyl Plank & Tile throughout. 2 pc bathroom and Utility Room complete the main floor. Upstairs, the second level offers a Primary bedroom with 2 large windows letting in tons of natural light. The second room provides additional space for a den, guest bedroom or office for your work at home needs. Convenient second floor laundry with stackable Washer & Dryer plus a 4 pc bathroom. Notables: Fibre Internet available, HRV for healthy living and Hot Water Tank is owned. Lawn Care and Snow Removal included in condo fees, along with one designated parking space and visitor parking is on-site. Projected closings end of 2025. Enjoy condo living in Cobourg's convenient east-end location, only 40 minutes to GTA or a commuter ride from the Cobourg VIA! **** EXTRAS **** Additional Units available, additional layouts available (id:28587)
Royal LePage Proalliance Realty
169 East Street
Smith-Ennismore-Lakefield, Ontario
WATERFRONT, PRIVACY & LOCATION, LOCATION... This beautiful waterfront home is being offered for sale for the first time in 30 years! Offering private views across the lake on a peninsula in a quiet bay area, this property has an open concept living, kitchen and dining area that flows perfectly through sliding doors into a serene outdoor sanctuary with a hard top gazebo. The mature cedar hedges that run down both sides of the property ensure your seclusion in your lakeside haven while indoors, every day brings with it a different perspective with views of the lake from the kitchen, dining and living room. The property features 3 bedrooms (potentially a 4th bedroom, nursery, office or games room) and 2 full bathrooms; a large primary bedroom and two further bedrooms on the main floor along with a full bathroom and a fourth bedroom on the lower level for a variety of choices depending on your lifestyle. With some vision, there could be in-law capability with a pre-existing laundry downstairs and space for a potential kitchenette having a closet space upstairs that could potentially be converted to a main floor laundry with stackable washer and dryer. Other features include a stone coated steel roof with a 50 year transferable warranty, above ground pool, a private roadside yard with horseshoe pits, and an oversized double garage with workbenches completing the package to accommodate the whole family and their various hobbies. Located within walking distance and just down the road from East Selwyn park with a baseball diamond and public boat launch area. Less than 10 minutes to Bridgenorth and north end Peterborough with all its amenities and shopping and not much further to downtown Peterborough for entertainment and dining options. Less than 15 minutes to the Hospital. For commuters, you can hop on the highway in just about 15 minutes with easy access to Highway 115/35, approximately 60 minutes to Durham and 90 minutes to Toronto. Don't miss out on this opportunity! (id:28587)
RE/MAX Hallmark Eastern Realty
605 - 14 Greenview Drive
Kingston, Ontario
Enjoy the ease of Condo living. This lovely two bedroom unit on the sixth floor features a newly renovated kitchen with a new dishwasher and refrigerator. Completely carpet-free, this unit offers wonderful living space an access to the large balcony. The primary bedroom is very large with a with double closets and plenty of room for your furniture. With amenities like an in-ground pool, games room, and gym the building has so much to offer. Book your viewing today. (id:28587)
Royal LePage Proalliance Realty
76 Navigation Drive
Prince Edward County, Ontario
Virtual Tour Available, enjoy the lifestyle video in HD. Welcome to 76 Navigation Drive! Situated in a desirable location in Prince Edward County, minutes to Belleville, enjoy trails, parks, vineyards, the Bay of Quinte & beyond. ""Watermark on the Bay"" is an enclave of elegant homes which enjoy a marsh-front trail on the Bay of Quinte. Insulated Concrete Form (ICF) exterior construction ensures excellent efficiency for comfortable living. Enjoy contemporary styling and choice finishes throughout, including beautiful wide-plank flooring, quality cabinetry, quartz counters, and a handsome granite kitchen island! Thoughtful design elements are sure to impress, including a 5-pc ensuite, ample storage, walk-in butler's pantry, hot-tub ready pad and electrical, and a generous mudroom with laundry. The bright, open, lower level is waiting for your finishing touch. With 2310.70 sq ft on the main floor, 2043.60 sq ft unfinished area in the bright lower level, and 27'9"" x 31'10"" (788 sq ft) garage, there is ample space for living and hobbies. This home is on municipal water, and enjoys access to Bell Fibe Internet. **** EXTRAS **** ICF Construction on all exterior walls. High grade septic system to be inspected yearly at a cost of approx $300. Propane for stove & BBQ. Hot Tub Pad & 220 plug installed. Bell Fibe. combined electricity and heat for 2023 was $2,659.00 (id:28587)
Keller Williams Energy Real Estate
66 Dewey's Island
Kawartha Lakes, Ontario
Introducing an island oasis nestled on Dewey's Island. Boasting over 100 acres of mature forest and enchanting walking trails. This waterfront retreat offers an idyllic escape with convenient access to Cameron Lake, just minutes away. The property features exclusive deeded access, providing ease of docking and parking for your convenience. A short boat ride will transport you directly to your private dock, welcoming you to this paradise. This property features three bunkhouses, Hydro 100 amp service. Composting outhouse. There are also two storage sheds on this property. There is a beautiful swimming area within yards of the shoreline. For outdoor enthusiasts, the area has excellent fishing, and is located near ATV and snowmobile trails, allowing you access to explore the surrounding area. This property is within a 15 minute proximity to Fenelon Falls and Coboconk. **** EXTRAS **** Please book a showing before accessing (id:28587)
Ball Real Estate Inc.
703 - 448 Drewery Road
Cobourg, Ontario
Welcome to Cobourg's sought after EAST VILLAGE...This PREMIUM PARK FACING bungalow style Condominium is turn key, and YOU get to choose the colours and finishes! Enjoy this amazing location, only a quick a stroll or bike to the historic downtown of Cobourg with amazing beaches, marina, restaurants, patios and shopping! ""THE MIDTOWN"" offers a fantastic open concept main living area with a beautiful Kitchen featuring sit up breakfast bar & stainless steel appliances. Large window in the Living Room letting in tons of southern facing light. Upgraded Luxury Vinyl Plank flooring throughout. Primary bedroom with ensuite privilege to the 4 pc bathroom. Second room can be used as a guest bedroom, office or den. Laundry Room with Washer & Dryer. Lawn Care and Snow Removal included in your condo fees, along with one designated parking space plus visitor parking available. Enjoy condo living in Cobourg's convenient east-end location, only 40 minutes to GTA, or a commuter ride from the Cobourg VIA! **** EXTRAS **** Additional units available, additional layouts available (id:28587)
Royal LePage Proalliance Realty
712 - 448 Drewery Road
Cobourg, Ontario
Welcome to Cobourg's south after EAST VILLAGE, just a quick stroll to the historic downtown of Cobourg with amazing beaches, marina, restaurants, patios and shopping. To be built by Stalwood Homes, this PREMIUM PARK FACING 1 bedroom plus Den condominium is turn key and low maintenance! Fantastic Open Concept main living area with beautiful Kitchen featuring Stainless Steel appliances, including an OTR Microwave. Large windows in the bright Living Room/Dining Room area. Upgraded Luxury Vinyl Plank & Tile throughout. 2 pc bathroom and Utility Room complete the main floor. Upstairs, the second level offers a Primary bedroom with 2 large windows letting in tons of natural light. The second room provides additional space for a den, guest bedroom or office for your work at home needs. Convenient second floor laundry with stackable Washer & Dryer plus a 4 pc bathroom. Notables: Fibre Internet available, HRV for healthy living and Hot Water Tank is owned. Lawn Care and Snow Removal included in condo fees, along with one designated parking space and visitor parking is on-site. Enjoy condo living in Cobourg's convenient east-end location, only 40 minutes to GTA or a commuter ride from the Cobourg VIA! **** EXTRAS **** Additional Units available, additional layouts available (id:28587)
Royal LePage Proalliance Realty
289 Woods Road
Madoc, Ontario
47 acre property on the outskirts of Madoc is waiting for your vision. An ideal country setting with privacy, yet close to all local amenities. This lot is mostly treed and features an old vacant house and barn (collapsed) on the property. Close by amenities include, school (s), restaurants, shops, 12-hole golf course, park & splash pad, local arena and grocery store. Moira Lake boat launch is approx. 5-10 minute drive. There is quick access to Highway 62 & Highway 7 for travelling convenience. **** EXTRAS **** Buyer to do their due diligence for confirming property information and their intended use for the property. Buyers must acknowledge unregistered Hydro easement on NE corner of property and running along Woods Rd. (id:28587)
RE/MAX Quinte Ltd.
4241 Hwy 7
Asphodel-Norwood, Ontario
Endless Opportunities! Currently 1 side of this duplex is run as an Air B&B , with a 5 star rating with repeat clientele, while the owner occupies the 2nd side which is a 3 bedroom, 2 bath spacious home! This home offers many upgrades within the last 5 years including metal roof, Hot water tank (x2) , furnace, plumbing and electrical. This Century Home has lot of its original charm, sits on almost 1/2 an acre in town ( 2 lots ) with a double car garage. Continue to run an Air B&B, rent out one side or in-law suite! (id:28587)
Homelife Superior Realty Inc.
301 - 1818 Cherryhill Road
Peterborough, Ontario
LUXURY Living has Hit The Market! Welcome to the Prestigious ""Summit Place""1818 Cherryhill Rd Condo # 301. This Spectacular Fully Renovated Open Concept Condo is Spacious with just over 1600 Square Feet of One Level Living. 2 Bedrooms 2 Luxurious Bathrooms. This CONDO Features Floor to Ceiling Windows. No Expenses were Spared with All High End Finishes and Fixtures Showcasing the Pride of Ownership. All Season Sunroom with Plenty of Natural Light. Underground Parking. Want More? How About a Fabulous Outdoor Heated Pool with a Large Gazebo, Bbq and Lots of Areas to Lounge in this Private, Fenced in Oasis. This Truly is a Rare Find! (id:28587)
Century 21 United Realty Inc.
89 Waldo's Way Lane
Frontenac Islands, Ontario
A rare opportunity to own this premier, historic property located on the North shore of Wolfe Island, the biggest of the Thousand Islands, where Lake Ontario meets the St. Lawrence River. This magnificent property has recently undergone extensive renovations, which include taking the nearly 5600 sq ft main house down to the studs, finished with high end craftsmanship, while leaving its original character.\r\n\r\nThis incredible lodge offers large principal rooms, looking over the water, outdoor patio with hot tub, 9 guest rooms each with private bathrooms, commercial kitchen, while 2 stunning winterized guest cottages and a log cabin offer additional lodging . The well maintained, private and tranquil 11.5 acre property boasts beautiful flower beds, vegetable gardens, a pasture, and over 800 feet of clean waterfront. The three large docks with boat launch provide dockage for numerous boats, excellent swimming and sweeping views of the sun setting over Browns Bay and downtown Kingston. Additional buildings that you’ll find on the property include a yurt, which is currently used as a yoga studio, a 3 bay heated garage with workshop, storage buildings, and a planting shed.\r\nAll this perfectly located a short drive or bike ride to Marysville, all Island amenities, and free year round ferry ride, or quick boat in your personal watercraft to downtown Kingston.\r\n\r\nContact the listing agent to explore this property and start your island life adventure. (id:28587)
Royal LePage Proalliance Realty
89 Waldo's Way Lane
Frontenac Islands, Ontario
A rare opportunity to own this premier, historic property located on the North shore of Wolfe Island, the biggest of the Thousand Islands, where Lake Ontario meets the St. Lawrence River. This magnificent property has recently undergone extensive renovations, which include taking the nearly 5600 sq ft main house down to the studs, finished with high end craftsmanship, while leaving its original character.\r\n\r\nThis incredible lodge offers large principal rooms, looking over the water, outdoor patio with hot tub, 9 guest rooms each with private bathrooms, commercial kitchen, while 2 stunning winterized guest cottages and a log cabin offer additional lodging (14 bedrooms, 14 bathrooms and roughly 7300 sq. ft. of guest space in total on the property) . The well maintained, private and tranquil 11.5 acre property boasts beautiful flower beds, vegetable gardens, a pasture, and over 800 feet of clean waterfront. The three large docks with boat launch provide dockage for numerous boats, excellent swimming and sweeping views of the sun setting over Browns Bay and downtown Kingston. Additional buildings that you’ll find on the property include a yurt, which is currently used as a yoga studio, a 3 bay heated garage with workshop, storage buildings, and a planting shed. With commercial tourist zoning and ample facilities, there are endless possibilities here to own your own retreat, lodge, B&B or family compound.\r\nAll this perfectly located a short drive or bike ride to Marysville, all Island amenities, and free year round ferry ride, or quick boat in your personal watercraft to downtown Kingston.\r\nContact the listing agent to explore this property and start your island life adventure. (id:28587)
Royal LePage Proalliance Realty
12251 Old Simcoe Road
Scugog, Ontario
45 acre hobby farm located 3 miles south of Port Perry on Old Simcoe Road- 10 minutes to Port Perry or 10 minutes to the 407. Large portion of the land is workable. An older 3 bedroom bungalow (circa 1958), approximately 1368 sq ft. Barn has 12 horse stalls and a tack room. Property has a 1/2 mile training track used for standardbred race horses. Renovate or build your dream home. This property is not subject to HST. Spring fed pond and an artesian well. **** EXTRAS **** Buyer to do their own due diligence. Buyer/Buyer's agent to verify all taxes, measurements & uses. Property being sold \"As Is\" condition with no warranties or representation. Well has ample supply. Municipal water is at front of property (id:28587)
RE/MAX All-Stars Realty Inc.
7 Oliver Lane
Asphodel-Norwood, Ontario
Welcome to 7 Oliver Lane in Phase 3 of Norwood Park Estates. Discover this stunning 1.5-year-old, 2-storey brick home in Norwood Park Estates, featuring 4 bedrooms and 3.5 bathrooms. The main floor boasts an open-concept layout, highlighted by a large formal dining room and a great room that opens to a spacious kitchen equipped with high-end stainless appliances. Convenience is key with a main floor laundry room that includes a washer and dryer. The property also offers a 2-car garage and a paved driveway. The unfinished basement provides a blank canvas for your creative ideas. Situated on a large, level lot, this home is ready for early possession, making it the perfect choice for families seeking modern comfort and elegance. (id:28587)
Exit Realty Liftlock
412 - 12 Clara Drive
Prince Edward County, Ontario
PORT PICTON - A luxury Harbourfront Community by PORT PICTON HOMES: The TAYLOR building - Enjoy the ease of stylish condominium living! This building hosts 42 condo suites with balconies or terraces, climate controlled underground parking and storage lockers. Suite 412 (803 sq ft) features 1 bedroom plus den, 1.5 bathroomsand expansive kitchen and living room looking out to your balcony. Standard features include engineered hardwood throughout, quartz countertops, tiled showers/tubs, and more. It's a quick walk to the Claramount Club that will host a new fine dining restaurant and pub, spa, fitness facility, indoor lap pool, tennis court. Experience the tranquility of Port Picton with freedom from property maintenance. Condo/common fees $256.96/mth (id:28587)
RE/MAX Quinte Ltd.
410 - 12 Clara Drive
Prince Edward County, Ontario
PORT PICTON - A luxury Harbourfront Community by PORT PICTON HOMES: The TAYLOR building - Enjoy the ease of stylish condominium living! This building hosts 42 condo suites with balconies or terraces, climate controlled underground parking and storage lockers. Suite 410 (991 sq ft) features two spacious bedrooms, 2 bathrooms and expansive kitchen and living room looking out to your corner balcony. Standard features include engineered hardwood throughout, quartz countertops, tiled showers/tubs, and more. It's a quick walk to the Claramount Club that will host a new fine dining restaurant and pub, spa, fitness facility, indoor lap pool, tennis court. Experience the tranquility of Port Picton with freedom from property maintenance. Condo/common fees $317.12/mth (id:28587)
RE/MAX Quinte Ltd.
306 - 12 Clara Drive
Prince Edward County, Ontario
PORT PICTON - A luxury Harbourfront Community by PORT PICTON HOMES: The TAYLOR building - Enjoy the ease of stylish condominium living! This building hosts 42 condo suites with balconies or terraces, climate controlled underground parking and storage lockers. Suite 306 (943 sq ft) features 1 bedroom plus den, 1.5 bathrooms and expansive kitchen and living room looking out to your balcony. Standard features include engineered hardwood throughout, quartz countertops, tiled showers/tubs, and more. It's a quick walk to the Claramount Club that will host a new fine dining restaurant and pub, spa, fitness facility, indoor lap pool, tennis court. Experience the tranquility of Port Picton with freedom from property maintenance. Condo/common fees $301.76/mth. (id:28587)
RE/MAX Quinte Ltd.
310 - 12 Clara Drive
Prince Edward County, Ontario
PORT PICTON - A luxury Harbourfront Community by PORT PICTON HOMES: The TAYLOR building - Enjoy the ease of stylish condominium living! This building hosts 42 condo suites with balconies or terraces, climate controlled underground parking and storage lockers. Suite 310 (991 sq ft) features two spacious bedrooms, 2 bathrooms and expansive kitchen and living room looking out to your corner balcony. Standard features include engineered hardwood throughout, quartz countertops, tiled showers/tubs, and more. It's a quick walk to the Claramount Club that will host a new fine dining restaurant and pub, spa, fitness facility, indoor lap pool, tennis court. Experience the tranquility of Port Picton with freedom from property maintenance. Condo/common fees $317.12/mth (id:28587)
RE/MAX Quinte Ltd.
407 - 12 Clara Drive
Prince Edward County, Ontario
PORT PICTON - A luxury Harbourfront Community by PORT PICTON HOMES: The TAYLOR building - Enjoy the ease of stylish condominium living! This building hosts 42 condo suites with balconies or terraces, climate controlled underground parking and storage lockers. Suite 407 (943 sq ft) features 1 bedroom plus den, 1.5 bathrooms and expansive kitchen and living room looking out to your balcony. Standard features include engineered hardwood throughout, quartz countertops, tiled showers/tubs, and more. It's a quick walk to the Claramount Club that will host a new fine dining restaurant and pub, spa, fitness facility, indoor lap pool, tennis court. Experience the tranquility of Port Picton with freedom from property maintenance. Condo/common fees $301.76/mth (id:28587)
RE/MAX Quinte Ltd.
204 - 12 Clara Drive
Prince Edward County, Ontario
PORT PICTON - A luxury Harbourfront Community by PORT PICTON HOMES: The TAYLOR building - Enjoy the ease of stylish condominium living! This building hosts 42 condo suites with balconies or terraces, climate controlled underground parking and storage lockers. Suite 204 (991 sq ft) features two spacious bedrooms, 2 bathrooms and expansive kitchen and living room looking out to your corner balcony. Standard features include engineered hardwood throughout, quartz countertops, tiled showers/tubs, and more. It's a quick walk to the Claramount Club that will host a new fine dining restaurant and pub, spa, fitness facility, indoor lap pool, tennis court. Experience the tranquility of Port Picton with freedom from property maintenance. Condo/common fees $317.12/mth. (id:28587)
RE/MAX Quinte Ltd.
212 - 12 Clara Drive
Prince Edward County, Ontario
PORT PICTON - A luxury Harbourfront Community by PORT PICTON HOMES: The TAYLOR building - Enjoy the ease of stylish condominium living! This building hosts 42 condo suites with balconies or terraces, climate controlled underground parking and storage lockers. Suite 212 (803 sq ft) features 1 bedroom with terrace, 1.5 bathrooms and expansive kitchen and living room looking out to your balcony. Standard features include engineered hardwood throughout, quartz countertops, tiled showers/tubs, and more. It's a quick walk to the Claramount Club that will host a new fine dining restaurant and pub, spa, fitness facility, indoor lap pool, tennis court. Experience the tranquility of Port Picton with freedom from property maintenance. Condo/common fees $256.96/mth. (id:28587)
RE/MAX Quinte Ltd.
203 - 12 Clara Drive
Prince Edward County, Ontario
PORT PICTON - A luxury Harbourfront Community by PORT PICTON HOMES: The TAYLOR building - Enjoy the ease of stylish condominium living! This building hosts 42 condo suites with balconies or terraces, climate controlled underground parking and storage lockers. Suite 203 (991 sq ft) features two spacious bedrooms, 2 bathrooms and expansive kitchen and living room looking out to your corner balcony. Standard features include engineered hardwood throughout, quartz countertops, tiled showers/tubs, and more. It's a quick walk to the Claramount Club that will host a new fine dining restaurant and pub, spa, fitness facility, indoor lap pool, tennis court. Experience the tranquility of Port Picton with freedom from property maintenance. Condo/common fees $317.12/mth. (id:28587)
RE/MAX Quinte Ltd.
305 - 12 Clara Drive
Prince Edward County, Ontario
PORT PICTON - A luxury Harbourfront Community by PORT PICTON HOMES: The TAYLOR building - Enjoy the ease of stylish condominium living! This building hosts 42 condo suites with balconies or terraces, climate controlled underground parking and storage lockers. Suite 305 (756 sq ft) features 1 bedroom plus den, 1.5 bathrooms (wheelchair accessible) and expansive kitchen and living room looking out to your balcony. Standard features include engineered hardwood throughout, quartz countertops, tiled showers/tubs, and more. It's a quick walk to the Claramount Club that will host a new fine dining restaurant and pub, spa, fitness facility, indoor lap pool, tennis court. Experience the tranquility of Port Picton with freedom from property maintenance. Condo/common fees $241.92/mth. (id:28587)
RE/MAX Quinte Ltd.
101 - 12 Clara Drive
Prince Edward County, Ontario
PORT PICTON - A luxury Harbourfront Community by PORT PICTON HOMES: The TAYLOR building - Enjoy the ease of stylish condominium living! This building hosts 42 condo suites with balconies or terraces, climate controlled underground parking and storage lockers. Suite 101 (1071 sq ft) features 2 spacious bedrooms, 2 bathrooms and expansive kitchen and living room looking out to your terrace. Standard features include engineered hardwood throughout, quartz countertops, tiled showers/tubs, and more. It's a quick walk to the Claramount Club that will host a new fine dining restaurant and pub, spa, fitness facility, indoor lap pool, tennis court. Experience the tranquility of Port Picton with freedom from property maintenance. Condo/common fees $342.72/mth. (id:28587)
RE/MAX Quinte Ltd.
104 - 12 Clara Drive
Prince Edward County, Ontario
PORT PICTON - A luxury Harbourfront Community by PORT PICTON HOMES: The TAYLOR building - Enjoy the ease of stylish condominium living! This building hosts 42 condo suites with balconies or terraces, climate controlled underground parking and storage lockers. Suite 104 (990 sq ft) corner suite features 2 spacious bedrooms, 1.5 bathrooms and expansive kitchen and living/dining room looking out to your balcony. Standard features include engineered hardwood throughout, quartz countertops, tiled showers/tubs, and more. It's a quick walk to the Claramount Club that will host a new fine dining restaurant and pub, spa, fitness facility, indoor lap pool, tennis court. Experience the tranquility of Port Picton with freedom from property maintenance. Condo/common fees $316.80/mth. (id:28587)
RE/MAX Quinte Ltd.
105 - 12 Clara Drive
Prince Edward County, Ontario
PORT PICTON - A luxury Harbourfront Community by PORT PICTON HOMES: The TAYLOR building - Enjoy the ease of stylish condominium living! This building hosts 42 condo suites with balconies or terraces, climate controlled underground parking and storage lockers. Suite 105 (756 sq ft) features 1 bedroom plus den, 1.5 bathrooms (wheelchair accessible) and expansive kitchen and living room looking out to your balcony. Standard features include engineered hardwood throughout, quartz countertops, tiled showers/tubs, and more. It's a quick walk to the Claramount Club that will host a new fine dining restaurant and pub, spa, fitness facility, indoor lap pool, tennis court. Experience the tranquility of Port Picton with freedom from property maintenance. Condo/common fees $241.92/mth. (id:28587)
RE/MAX Quinte Ltd.
16354 Hwy 62
Madoc, Ontario
FARM LAND - INVESTMENT OPPORTUNITY. Approximately 157 ACRES with approximately 110 of that in WORKABLE ACRES. Currently planted in corn /soybean. Balance in pasture and woods. Great spot to build a home and have your own farm or add this land to your already existing land holdings. A few outbuildings still on property. FARM SITS ON 3 ROAD FRONTAGES, Hwy 62, Fox Road and Barker Road / POSSIBILITY OF SEVERANCES. Approximately 10 minutes from amenities in Madoc and Hwy #7, approximately 40 minutes to Belleville and the 401, approximately 2 hours to Toronto and approximately 2 hours to Ottawa. (id:28587)
Century 21 Lanthorn Real Estate Ltd.
0 Highway 624
Larder Lake, Ontario
Ideal for hunting enthusiasts! Discover this almost 40-acre private retreat nestled between Larder Lake and Marter Township. Partially cleared, with easy access to lakes and trails a perfect location for your hunt camp getaway. No mineral rights on the property. (id:28587)
RE/MAX Hallmark Eastern Realty
376 Kuno Road
Carlow/mayo, Ontario
Welcome to your countryside retreat on Kuno Road in Boulter, where simplicity meets authenticity. This charming property offers the perfect escape from the everyday hustle, featuring: 3 bedrooms and a main floor family room, gardens with picturesque fencing and a variety of perennials providing privacy and tranquility with a view of a neighbouring farm at the back of the property. A return to the basics including a WETT certified wood stove. Enjoy morning coffee and quiet evenings on the covered porch or in the attached sunroom. Embrace country living without sacrificing connectivity, as the property enjoys reliable cell service and internet access. Whether you envision a year-round residence or a peaceful weekend getaway, this property offers the ideal blend of charm, comfort, and practicality. (id:28587)
Reva Realty Inc.
486 Belmont 7th Line S
Havelock-Belmont-Methuen, Ontario
| HAVELOCK | This stunning log home offers a unique blend of rustic charm and modern comfort. Nestled on a beautifully treed 5.94-acre parcel, this property is perfect for those seeking tranquility and natural beauty. The main floor features a spacious kitchen, dining and great room boasting vaulted ceilings, creating an airy, open atmosphere that connects seamlessly to the loft area above. With 2+1 bedrooms and (2) 3 piece-baths, the home provides ample space for family and guests. The second-floor loft houses the primary bedroom and a cozy family room, adding to the home's charm. The finished lower level extends the living space, ideal for a variety of uses. Enjoy the outdoors on the wrap-around porch, which includes a screened-in section to extend seasonal enjoyment. The detached double-car garage offers convenient storage and parking. Despite its serene, secluded setting, the home is easily accessible from Trans-Canada Highway 7, combining the best of rural living with convenient access to amenities just minutes from Havelock and 35 minutes east of Peterborough. This property represents an excellent opportunity to own a piece of paradise in the heart of nature. (id:28587)
RE/MAX Hallmark Eastern Realty
13 French Street
Prince Edward County, Ontario
Welcome to West Meadows - a community connected to nature. Enjoy strolling and biking the Millennium Trail and a convenient walk to the endless charm of Main Street shopping, restaurants, library and theatre. With a unique selection of spacious lots, you can choose from a mix of beautifully designed Detached Homes and Townhomes. This is the WARBLER (1924 sq ft - 4 bed/2.5 bath). The welcoming porch leads through a functional foyer (with powder room) through to a stylish open-concept main floor living space. The kitchen island with breakfast bar separates the kitchen from the great room. Upstairs boasts 4 bedrooms including the master bedroom with its own ensuite and walk-in closet. Whether you're building your future with your family, or looking for a lifestyle for retirement, West Meadows is the perfect place to find County fun and recreation in every season. It's a great time to be living in Prince Edward County! [OTHER FLOORPLANS AVAILABLE] (id:28587)
RE/MAX Quinte Ltd.
35 French Street
Prince Edward County, Ontario
Welcome to West Meadows - a community connected to nature. Enjoy strolling and biking the Millennium Trail and a convenient walk to Main Street shopping, restaurants, library and theatre. With a unique selection of spacious lots, you can choose from a mix of beautifully designed Detached Homes and Townhomes. This is the ROBIN (2197 sq ft - 3 bed/2.5 bath). An extra-wide covered front porch leads you to the foyer with conveniently located powder room. Enjoy open concept kitchen, dining & living room with vaulted ceiling. The kitchen also features a walk-in pantry and island with breakfast bar. Enjoy the convenience of the main floor master bedroom with ensuite and spacious walk-in closet. Upstairs are 2 additional bedrooms and office. Personalize your dream home from Port Picton Homes' extensive selection of options. Whether you're building your future with your family, or looking for a lifestyle for retirement, West Meadows is the perfect place to find County fun and recreation. (id:28587)
RE/MAX Quinte Ltd.
2 - 227 Big Hill Road
Leeds & The Thousand Islands, Ontario
Perfect location for country living or cottage lifestyle all year round. 2-227 Big Hill Road offers a fully renovated 2 bedroom 1 bathroom home in Big Hill Park. Only 1.5 Hours from Ottawa, 30 minutes to Kingston or Gananoque. The lot provides ample space for your water craft or snowmobile. Whether you love boating, fishing, or just bird watching in the back yard, this home is close to everything. Near by there is a shop and local removal, municipal taxes and common area for snow ploughing and grass cutting are part of the total fees. (id:28587)
Century 21 Champ Realty Limited
81 George Wright Boulevard
Prince Edward County, Ontario
Port Picton Homes' Inventory Incentive! Nestled in the tranquil West Meadows neighborhood, this charming new construction bungalow boasts delightful character and modern comforts. Step inside to discover a spacious open floor plan accentuated by 9 foot ceilings and abundant natural light throughout. The heart of the home is the bright and airy kitchen, featuring sleek quartz countertops and ample cabinet space. Its perfect for culinary adventures and entertaining guests alike. Adjacent to the kitchen, the living area invites you to unwind and relax. The primary bedroom offers a serene retreat with en-suite bathroom and walk-in closet. A second well-appointed bedroom and a second full bathroom provide flexibility and convenience for guests or family members. Outside, the large front porch welcomes you with its classic charm, ideal for enjoying morning coffee or evening sunsets. Step out to the rear deck, perfect for summer barbecues or simply soaking up the sun. Located in a sought-after neighborhood with easy access to local amenities and parks, this home combines the best of modern living with timeless appeal. Don't miss your chance to make this beautiful bungalow yours at this incredible incentive pricing schedule your showing today and envision the possibilities of calling this place home! (id:28587)
RE/MAX Quinte Ltd.
354(L) - 358 Lindsay Street S
Kawartha Lakes, Ontario
Discover this versatile commercial unit, featuring a spacious main area and two stalled bathrooms. With prime visibility and bustling traffic flow, it's suitable for a wide variety of permitted uses including office space, retail, a restaurant and more! Enjoy the convenience of ample outdoor space, ideal for customer parking, and take advantage of the high traffic exposure, including the Kent Farms market that graces the parking lot throughout the summer. This location is a valuable find, full of opportunity! **** EXTRAS **** Snow removal included, gas furnace, well, tenant to pay Enbridge & Hydro. (id:28587)
Royale Town And Country Realty Inc.
79 George Wright Boulevard
Prince Edward County, Ontario
Port Picton Homes Incentive Inventory Pricing! Located in the inviting West Meadows neighborhood, this home boasts a spacious and thoughtfully designed floor plan, perfect for both entertaining and everyday living. Step inside to discover an open concept main floor, where the living room, dining room, and kitchen seamlessly work together. The designer kitchen is a chef dream featuring sleek quartz countertops, under cabinet lighting and a walk-in pantry. Whether hosting a dinner party or enjoying a casual meal with family, this space is sure to impress. Adjacent to the main living area is a versatile main floor office, ideal for remote work or as a quiet study retreat. A convenient powder room and mud room with laundry and garage access completes the main level. Upstairs, retreat to the expansive primary bedroom suite, complete with ensuite bathroom and walk-in closet. Three additional spacious bedrooms, each with generous closet space, provide flexibility for children, guests or hobbies. Movie nights and entertainment await in the dedicated media room, where you can relax and unwind in comfort. With a two-car garage and ample driveway parking, there's plenty of room for vehicles and storage. Located close to the Millennium Trail and West Meadows parkland, easy access to schools, parks, shopping, and dining - this home combines luxury with convenience. Don't miss out on this amazing opportunity to live in a brand new Port Picton Homes' build with this great builder incentive pricing! (id:28587)
RE/MAX Quinte Ltd.
15 French Street
Prince Edward County, Ontario
Welcome to West Meadows - a community connected to nature. Enjoy strolling and biking the Millennium Trail and a convenient walk to the endless charm of Main Street shopping, restaurants, library and theatre. With a unique selection of spacious lots, you can choose from a mix of beautifully designed Detached Homes and Townhomes. This is the HERON (1785 sq ft - 3 bed/2.5 bath). Featuring a welcoming front porch, the functional foyer leads through to an open concept living area boasting a large great room and spacious kitchen. The second floor has 3 bedrooms, and a unique walk-in linen closet. Personalize your dream home from Port Picton Homes' extensive selection of options. Whether you're building your future with your family, or looking for a lifestyle for retirement, West Meadows is the perfect place to find County fun and recreation in every season. [OTHER FLOORPLANS AVAILABLE] (id:28587)
RE/MAX Quinte Ltd.
216 Beasley Crescent
Prince Edward County, Ontario
Welcome to West Meadows, a community connected to nature. Enjoy strolling and biking the Millennium Trail, and a convenient walk to the endless charm of Main Street shopping, restaurants, library and theatre. With a unique selection of spacious lots, you can choose from a mix of beautifully designed Detached Home and Townhomes. This MODEL HOME is the Warbler (1924 sq ft - 4 bed/2.5 bath). The welcoming porch leads through a functional foyer (with powder room) through to a stylish open-concept main floor living space. Working from home is made easy with a separate main floor office. Upstairs boasts 4 bedrooms including the master bedroom with its own ensuite and walk-in closet. Whether you're building your future with your family, or looking for a lifestyle for retirement, West Meadows is the perfect place to find County fun and recreation in every season. It's a great time to be living in Prince Edward County! (id:28587)
RE/MAX Quinte Ltd.
33 Diver Belt Drive
Prince Edward County, Ontario
Newly renovated home on a maturely treed street in Macaulay Village! This neighborhood is a 3 minute drive from local shops, restaurants, and is a quick walk to the Macaulay Conservation area walking trails. Situated on one of the largest lots in the development, this home features a comfortable living room with refinished hardwood floors, bright kitchen and powder room on the main level. The second storey hosts 3 spacious bedrooms and full bathroom. Enjoy your newly built covered front porch all year round. A great opportunity for first time home buyers, young families, or those looking to downsize. (id:28587)
RE/MAX Quinte Ltd.
Pt Lt 1 Minnetonka Road
Alnwick/haldimand, Ontario
Looking for a 4.94 acre building lot with expansive views of Rice Lake and surrounding countryside. Stop, this could be your next home site! Entrance is in, land slightly sloping to the west making it ideal for a walkout basement with colorful sunsets year round. Perennial gardens are already there, great space for your orchard and vegetable garden. Spacious enough for your new home and outbuildings. Fronting on a country sideroad (Minnetonka & 4th Line Roseneath) Easy access to Cobourg, Campbellford, Peterborough and County Road 9. (id:28587)
Royal LePage Proalliance Realty



