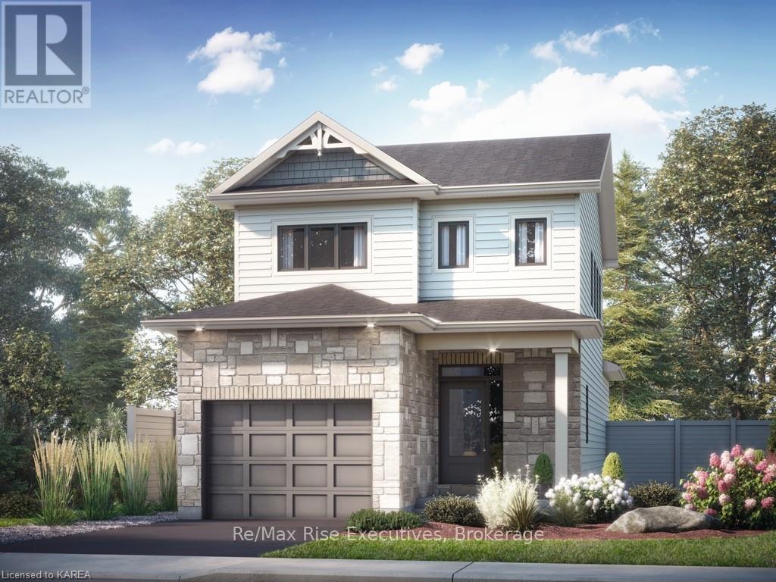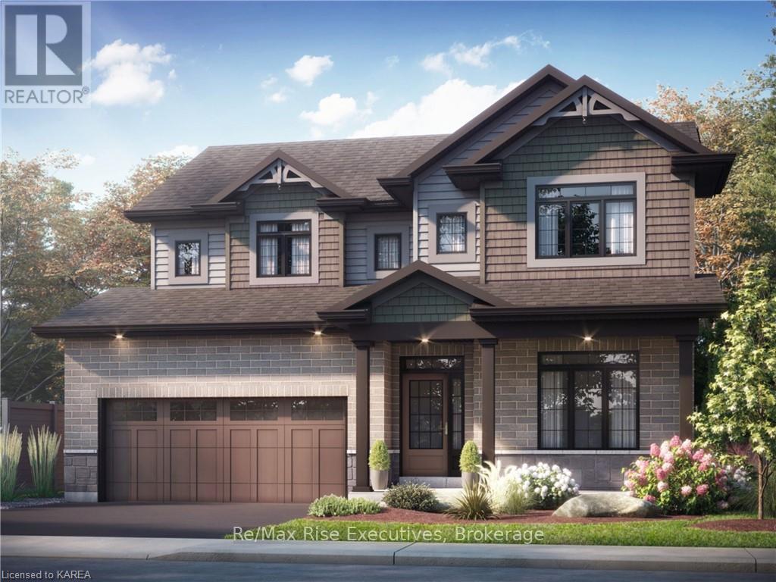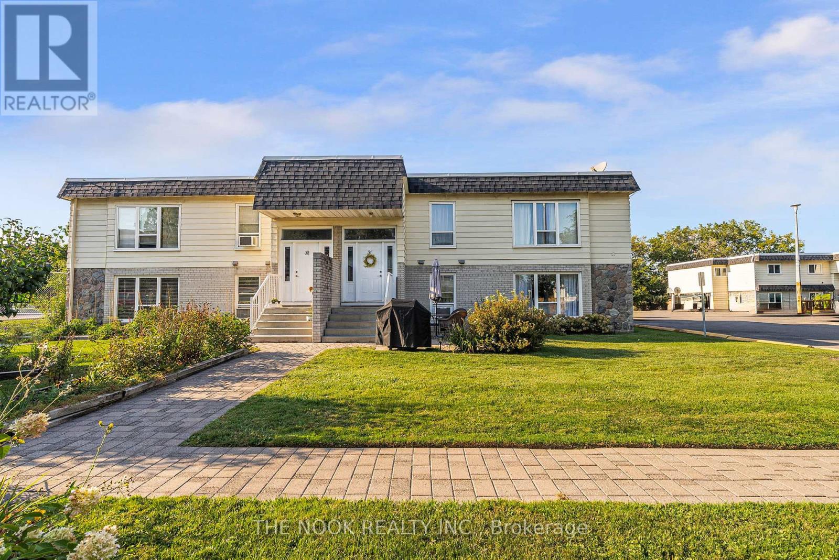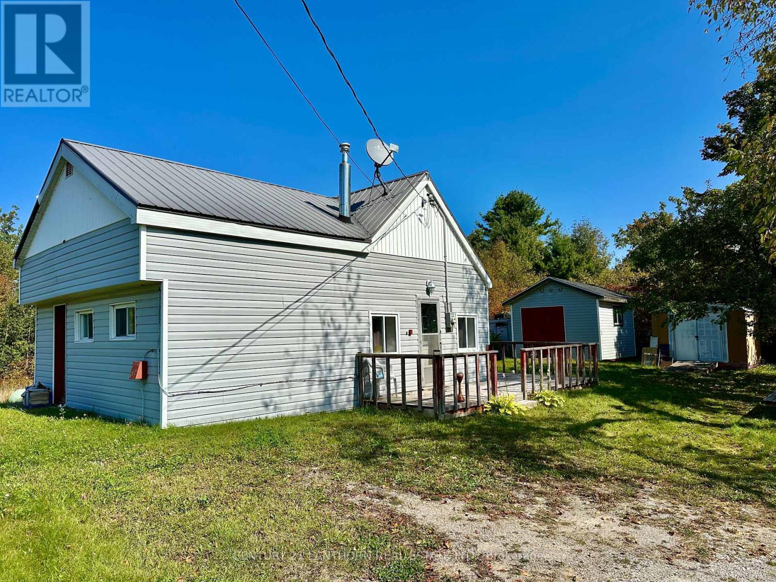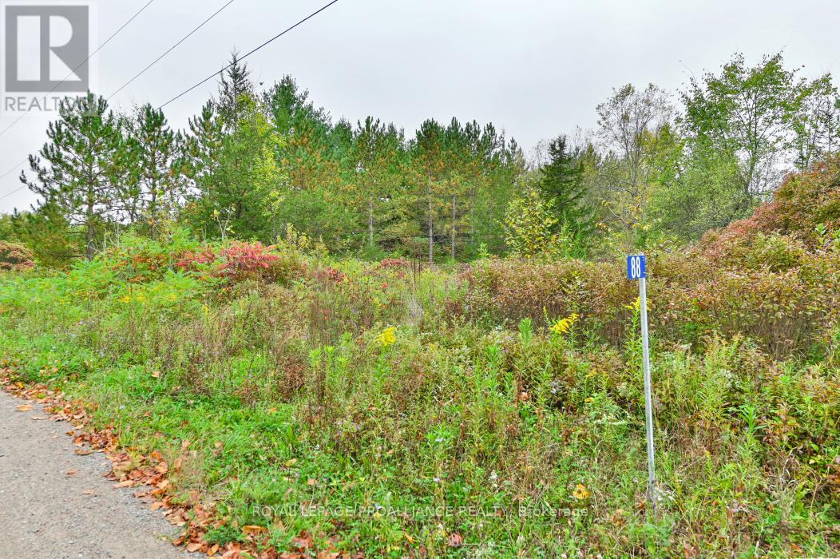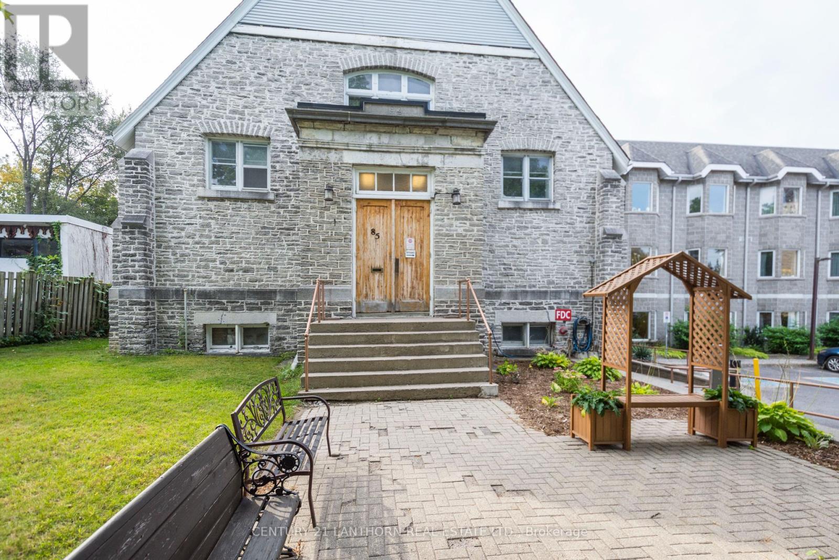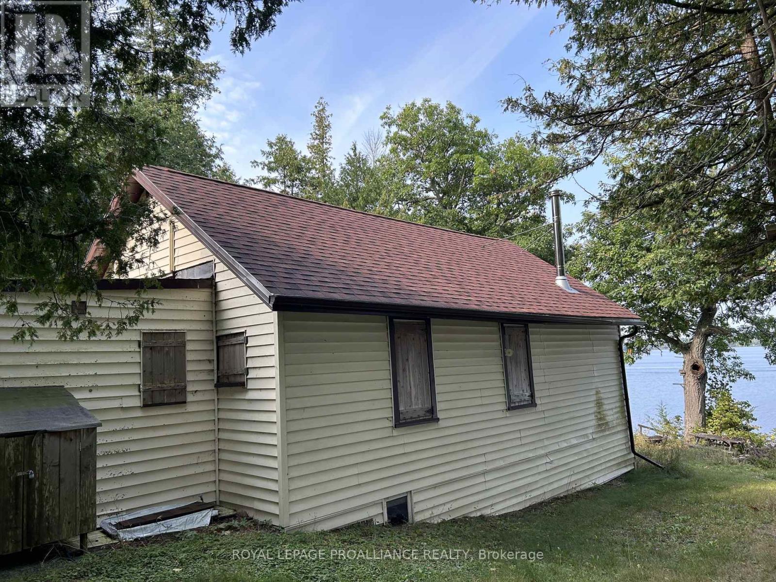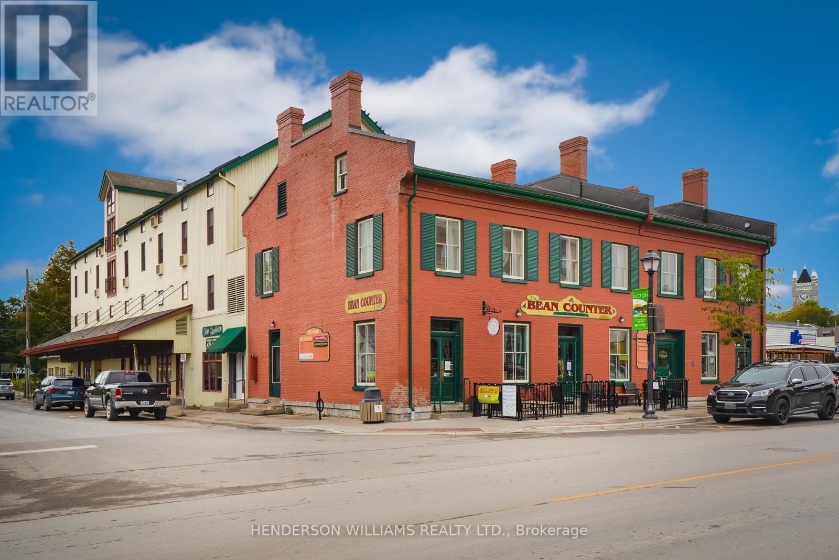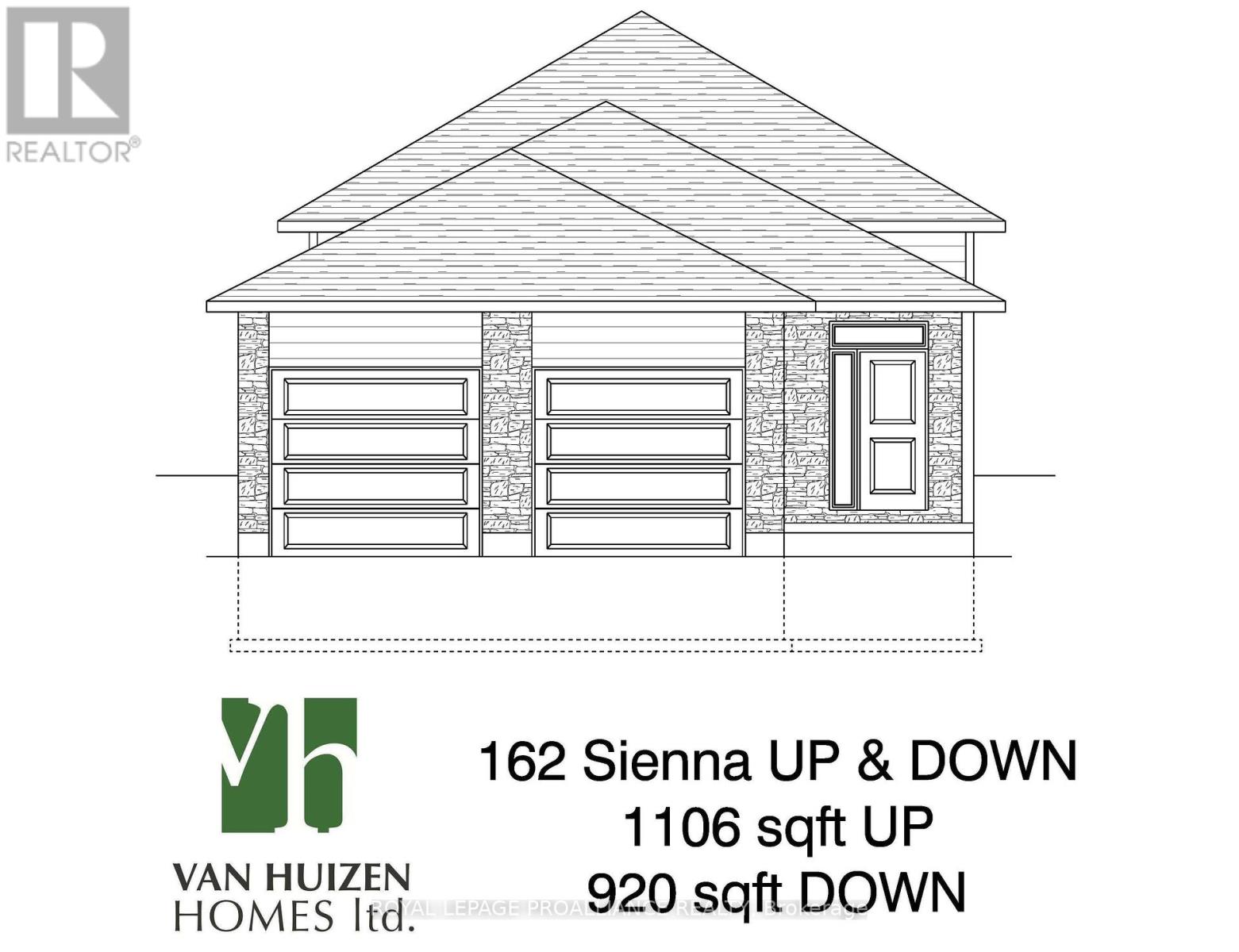205 Superior Drive
Loyalist, Ontario
Welcome to 205 Superior Drive in Amherstview, Ontario! This brand new semi-detached family home in this up and coming neighbourhood is perfect for those looking for a modernized yet comfortable home. This lot has a total square footage of 1,800, 3 bedrooms and 2.5 bathrooms, this home is a must see and sure to please! Ceramic tile foyer, 9’flat ceilings, quartz kitchen countertops and a main floor powder room. An open concept living area, and a mudroom with an entrance to the garage. On the second level is where you will find 3 generous sized bedrooms including the primary bedroom with a gorgeous ensuite bathroom and walk-in closet. The home is close to schools, parks, shopping, and a quick trip to Kingston! Do not miss out on your opportunity to own this stunning home! (id:28587)
Sutton Group-Masters Realty Inc.
458 Dockside Drive
Kingston, Ontario
Welcome to Riverview Shores from CaraCo, a private enclave of new homes nestled along the shores of the Great Cataraqui River. The Hillcrest, a Summit Series home offers 2,400 sq/ft, 4 bedrooms and 2.5 baths. Set on a premium lot, facing towards the river, this open concept design features ceramic tile, hardwood flooring and 9ft wall height on the main floor. The kitchen features quartz countertops, centre island, pot lighting, built-in microwave and pantry adjacent to the breakfast nook with patio doors to the rear yard. Spacious living room with a gas fireplace, large windows and pot lighting. 4 bedrooms up including the primary bedroom with a walk-in closet and 5-piece ensuite bathroom with double sinks, tiled shower and soaker tub. All this plus quartz countertops in all bathrooms, 2nd floor laundry, high-efficiency furnace, HRV and basement with 9ft wall height and bathroom rough-in. Make this home your own with an included $20,000 Design Centre Bonus! Ideally located in our newest community, Riverview Shores; close to the park, schools, downtown, CFB and all east end amenities. Move-in Spring/Summer 2025. (id:28587)
RE/MAX Rise Executives
446 Dockside Drive
Kingston, Ontario
Welcome to Riverview Shores from CaraCo, a private enclave of new homes nestled along the shores of the Great Cataraqui River. The Brighton, a Summit Series home offers 2,85- sq/ft, 4 bedrooms + loft and 3.5 baths. This open concept design features ceramic tile, hardwood flooring and 9ft wall height on the main floor. The kitchen features quartz countertops, centre island, pot lighting, built-in microwave and walk-in pantry adjacent to the breakfast nook with sliding doors. Spacious living room with a gas fireplace, large windows and pot lighting plus separate formal dining room. 4 bedrooms up including the primary bedroom with a walk-in closet and 5-piece ensuite bathroom with double sinks, tiled shower and soaker tub. All this plus quartz countertops in all bathrooms, an additional bedroom with its own 4-piece ensuite, a second floor laundry room, main floor mudroom w/walk-in closet, loft area, high-efficiency furnace, HRV and basement with 9ft wall height and bathroom rough-in. Make this home your own with an included $20,000 Design Centre Bonus! Ideally located in our newest community, Riverview Shores; close to the park, schools, downtown, CFB and all east end amenities. Move-in Spring/Summer 2025. (id:28587)
RE/MAX Rise Executives
460 Dockside Drive
Kingston, Ontario
Welcome to Riverview Shores from CaraCo, a private enclave of new homes nestled along the shores of the Great Cataraqui River. The Parkwood, a Summit Series home offers 2,700 sq/ft, 4 bedrooms + den and 2.5 baths. Set on a premium lot, facing towards the river, this open concept design features ceramic tile, hardwood flooring and 9ft wall height on the main floor. The kitchen features quartz countertops, centre island, pot lighting, built-in microwave and pantry adjacent to the dining room with patio doors to the rear yard. Spacious living room with a gas fireplace, large windows and pot lighting. 4 bedrooms up including the primary bedroom with a walk-in closet and 5-piece ensuite bathroom with double sinks, tiled shower and soaker tub. All this plus quartz countertops in all bathrooms, 2nd floor laundry, high-efficiency furnace, HRV and basement with 9ft wall height and bathroom rough-in. Make this home your own with an included $20,000 Design Centre Bonus! Ideally located in our newest community, Riverview Shores; close to the park, schools, downtown, CFB and all east end amenities. Move-in Spring/Summer 2025. (id:28587)
RE/MAX Rise Executives
267 Eventide Way
Kingston, Ontario
Welcome to Riverview Shores from CaraCo, a private enclave of new homes nestled along the shores of the Great Cataraqui River. The Lincoln by CaraCo, a Cataraqui Series home offers 1,800 sq/ft, 3 bedrooms, 2.5 baths, and an open-concept design with ceramic tile, hardwood flooring, gas fireplace and 9ft wall height on the main floor. The kitchen features quartz countertops, a large centre island, pot lighting, a built-in microwave, and a walk-in corner pantry. Upstairs are 3 bedrooms, including a primary bedroom with walk-in closet and a 3-piece ensuite bathroom with tiled shower. Additional highlights include a 2nd floor laundry, a high-efficiency furnace, an HRV system, and a basement with 9ft wall height and bathroom rough-in. Make this home your own with an included $10,000 Design Centre Bonus! Ideally located in our newest community, Riverview Shores; close to the park, schools, downtown, CFB and all east end amenities. Move-in Spring/Summer 2025. (id:28587)
RE/MAX Rise Executives
462 Dockside Drive
Kingston, Ontario
Welcome to Riverview Shores from CaraCo, a private enclave of new homes nestled along the shores of the Great Cataraqui River. The Barclay, a Summit Series home offers 3,000 sq/ft, 4 bedrooms + den and 3.5 baths. This open concept design features ceramic tile, hardwood flooring and 9ft wall height on the main floor. The kitchen features quartz countertops, centre island, pot lighting, built-in microwave and walk-in pantry adjacent to the breakfast nook with sliding doors. Spacious living room with a gas fireplace, large windows and pot lighting plus separate formal dining room and den/office. 4 bedrooms up including the primary bedroom with an oversized walk-in closet and 5-piece ensuite bathroom with double sinks, tiled shower and soaker tub. All this plus quartz countertops in all bathrooms, an additional bedroom with its own 4-piece ensuite, a second floor laundry room, main floor mudroom w/walk-in closet, high-efficiency furnace, HRV and basement with 9ft wall height and bathroom rough-in. Make this home your own with an included $20,000 Design Centre Bonus! Ideally located in our newest community, Riverview Shores; close to the park, schools, downtown, CFB and all east end amenities. Move-in Spring/Summer 2025. (id:28587)
RE/MAX Rise Executives
261 Eventide Way
Kingston, Ontario
Welcome to Riverview Shores from CaraCo, a private enclave of new homes nestled along the shores of the Great Cataraqui River. The Norwood by CaraCo, a Cataraqui Series home offers 1,650 sq/ft, 3 bedrooms, 2.5 baths, and an open-concept design with ceramic tile, hardwood flooring, gas fireplace and 9ft wall height on the main floor. The kitchen features quartz countertops, a large centre island, pot lighting, a built-in microwave, and a walk-in corner pantry. Upstairs are 3 bedrooms, including a primary bedroom with walk-in closet and a 3-piece ensuite bathroom with tiled shower. Additional highlights include a main floor laundry/mud room, a high-efficiency furnace, an HRV system, and a basement with 9ft wall height and bathroom rough-in. Make this home your own with an included $10,000 Design Centre Bonus! Ideally located in our newest community, Riverview Shores; close to the park, schools, downtown, CFB and all east end amenities. Move-in Spring/Summer 2025. (id:28587)
RE/MAX Rise Executives
263 Eventide Way
Kingston, Ontario
Welcome to Riverview Shores from CaraCo, a private enclave of new homes nestled along the shores of the Great Cataraqui River. The Chelsea by CaraCo, a Cataraqui Series home offers 2,050 sq/ft, 4 bedrooms, 2.5 baths, and an open-concept design with ceramic tile, hardwood flooring, gas fireplace and 9ft wall height on the main floor. The kitchen features quartz countertops, a large centre island, pot lighting, a built-in microwave, and a walk-in corner pantry. Upstairs are 4 bedrooms, including a primary bedroom with walk-in closet and a 3-piece ensuite bathroom with tiled shower. Additional highlights include a 2nd floor laundry, a high-efficiency furnace, an HRV system, and a basement with 9ft wall height and bathroom rough-in. Make this home your own with an included $10,000 Design Centre Bonus! Ideally located in our newest community, Riverview Shores; close to the park, schools, downtown, CFB and all east end amenities. Move-in Spring/Summer 2025. (id:28587)
RE/MAX Rise Executives
265 Eventide Way
Kingston, Ontario
Welcome to Riverview Shores from CaraCo, a private enclave of new homes nestled along the shores of the Great Cataraqui River. The Melrose by CaraCo, a Cataraqui Series home offers 1,550 sq/ft, 3 bedrooms, 2.5 baths, and an open-concept design with ceramic tile, hardwood flooring, gas fireplace and 9ft wall height on the main floor. The kitchen features quartz countertops, a large centre island, pot lighting, a built-in microwave, and a walk-in corner pantry. Upstairs are 3 bedrooms, including a primary bedroom with double closets and a 3-piece ensuite bathroom with tiled shower. Additional highlights include a main floor laundry/mud room, a high-efficiency furnace, an HRV system, and a basement with 9ft wall height and bathroom rough-in. Make this home your own with an included $10,000 Design Centre Bonus! Ideally located in our newest community, Riverview Shores; close to the park, schools, downtown, CFB and all east end amenities. Move-in Spring/Summer 2025. (id:28587)
RE/MAX Rise Executives
449 Dockside Drive
Kingston, Ontario
Welcome to Riverview Shores from CaraCo, a private enclave of new homes nestled along the shores of the Great Cataraqui River. The Grenadier by CaraCo, a Limited Series home offers 2,000 sq/ft, 3 bedrooms and 2.0 baths. Enjoy the breathtaking views and picturesque sunsets from this premium 50ft walkout lot overlooking the water. This open-concept design with ceramic tile, hardwood flooring, gas fireplace and 9ft wall height on the main floor. The great room features gas fireplace, the kitchen features quartz countertops, a large centre island, pot lighting, a built-in microwave, and pantry. 3 bedrooms, including a primary bedroom with walk-in closet and a 5-piece ensuite bathroom with tiled shower. Additional highlights include a main floor laundry/mud room, a high-efficiency furnace, an HRV system, and a basement with 9ft wall height and basement with walkout to grade, 9ft wall height and bathroom rough-in. Make this home your own with an included $20,000 Design Centre Bonus! Ideally located in our newest community, Riverview Shores; close to the park, schools, downtown, CFB and all east end amenities. Move-in Spring/Summer 2025. (id:28587)
RE/MAX Rise Executives
451 Dockside Drive
Kingston, Ontario
Welcome to Riverview Shores from CaraCo, a private enclave of new homes nestled along the shores of the Great Cataraqui River. The Clairmont, a Limited Series home offers 2,700 sq/ft, 4 bedrooms + den and 2.5 baths. Enjoy the breathtaking views and picturesque sunsets from this premium 50ft walkout lot overlooking the water. This open concept design features ceramic tile, hardwood flooring and 9ft wall height on the main floor. The kitchen features quartz countertops, centre island, pot lighting, built-in microwave and walk-in pantry adjacent to the breakfast nook with sliding doors. Spacious living room with vaulted ceiling, gas fireplace, large window and pot lighting plus separate formal dining room and den/office. 4 bedrooms up including the primary bedroom with a walk-in closet and 5-piece ensuite bathroom with double sinks, tiled shower and soaker tub. All this plus quartz countertops in all bathrooms, a main floor laundry room, main floor mudroom w/walk-in closet, high-efficiency furnace, HRV and basement with walkout to grade, 9ft wall height and bathroom rough-in. Make this home your own with an included $20,000 Design Centre Bonus! Ideally located in our newest community, Riverview Shores; close to the park, schools, downtown, CFB and all east end amenities. Move-in Spring/Summer 2025. (id:28587)
RE/MAX Rise Executives
2305e Opinicon Road
Rideau Lakes, Ontario
Incredible opportunity to own more than 35 acres on Opinicon Lake. With more than 860 ft\r\nof waterfront, and a lovely year round home, this is your chance to create the natural life\r\nyou've dreamed of. Custom built with 1 bedroom upstairs, combined kitchen/living/dining\r\narea and bathroom with the cutest tub you've seen, you have all you need. You would have\r\nto do a little renovating in the kitchen to put in a stove as the seller was a microwave master,\r\nbut there is the room to do so. There is a nice sized deck to enjoy the amazing waterfront\r\nviews with your meal. Downstairs is a charming storage area, family room and another small\r\nroom that could be a bedroom or your home office. The den has a wood stove to keep you\r\ntoasty warm and you have plenty of raw materials to fill it with on the land. The lower level\r\nalso has a door to the outside. The single car garage can hold additional equipment and there\r\nis a shed/lean to on the property for wood storage. New dual heat pump/air conditioning unit\r\ninstalled on both levels to ensure comfort in all seasons. The land holds to potential for\r\nseverance if that is something you choose. Otherwise, get out your hiking shoes, your\r\nbinoculars and enjoy the healing effects of being one with nature. (id:28587)
RE/MAX Finest Realty Inc.
448 Dockside Drive
Kingston, Ontario
Welcome to Riverview Shores from CaraCo, a private enclave of new homes nestled along the shores of the Great Cataraqui River. The Brookland, a Summit Series home offers 2,000 sq/ft, 4 bedrooms and 2.5 baths. Set on a premium lot, facing towards the river, this open concept design features ceramic tile, hardwood flooring and 9ft wall height on the main floor. The kitchen features quartz countertops, centre island, pot lighting, built-in microwave and walk-in pantry adjacent to the dining room with patio doors to the rear yard. Spacious living room with a gas fireplace, large windows and pot lighting. 3/4 bedrooms up including the primary bedroom with a large walk-in closet and 5-piece ensuite bathroom with double sinks, tiled shower and soaker tub. All this plus quartz countertops in all bathrooms, main floor laundry/mud room, high-efficiency furnace, HRV and basement with 9ft wall height and bathroom rough-in. Make this home your own with an included $20,000 Design Centre Bonus! Ideally located in our newest community, Riverview Shores; close to the park, schools, downtown, CFB and all east end amenities. Move-in Spring/Summer 2025. (id:28587)
RE/MAX Rise Executives
2442 Rapids Road
Tweed, Ontario
Discover the beauty and potential of this expansive Hastings County farm property, featuring over 152 acres of diverse landscape, including lush forests, fertile fields, and endless opportunities for adventure. The property offers a spacious family home with three bedrooms, generously sized principal rooms, and a welcoming Country Kitchen perfect for family gatherings. Adding to its charm is a traditional board-and-batten Sap House, currently home to a large Maple Syrup Evaporator. With an impressive stand of Maple trees on the property, the potential exists for over 5,000 syrup taps, making it ideal for anyone looking to embrace a sugaring operation. Approximately 35 acres of workable land provide room for expansion and agricultural pursuits. For outdoor enthusiasts, the extensive forested areas invite exploration, offering possibilities for trails, hunting, and nature walks. Hidden deep within the woods is a cozy cabin nestled beside a small pond, just waiting to be restored and enjoyed. Whether you're seeking a peaceful rural retreat or a working farm with opportunities for growth, this property has it all. (id:28587)
Keller Williams Energy Real Estate
13330 Marsh Hill Road
Scugog, Ontario
Located between Port Perry and Uxbridge in excellent proximity to Toronto, Pickering, Marham/Stouffville, on 37 acres offering a variety of workable lands/pasture and forest cover, this circa 1912 farmhouse has much to offer to both the urban dweller as well as the farmer at the core;15 acres of workable land-rest is wooded tree cover; 18.9'x31.7' barn with metal siding & roof with water & hydro & animal pens; 64.6'x49.3' bank barn with hydro & water & 45.6'x64' addition to bank barn containing open air storage & separate access to heated room and additional storage; 31.8'x90' pole barn with animal pens; pond and well landscaped showing pride of ownership; 3 bedroom, 1.5 bath farmhouse with eat-in kitchen; living room with beamed ceiling and wood floors; dining room with crown molding and wood floors; family room with access to backyard; mature landscaping with property surrounded with evergreens for continual colour and privacy; flagstone walkway to front of house and store-front like outbuilding-become your own entrepreneur! **** EXTRAS **** Full unfinished basement; updated 100 amp breakers; updated Lennox propane furnace, hot water tank in barn(O); Septic inspected and pumped in May 2024; (id:28587)
RE/MAX All-Stars Realty Inc.
191 County Rd 20 Road
Prince Edward County, Ontario
The views from the shores of this spectacular Prince Edward County property are ever changing and always mesmerizing. Almost 11 acres of level land with a very rare 490 feet of easy entry water frontage. The surrounding community is home to the regions top wineries, craft breweries, restaurants, art galleries, organic farms + markets, breathtaking beaches and trail system. The home itself offers a fully renovated, turn key modern bungalow with over 1600 sq.ft, 3 bedrooms / 1.5 bathrooms and attached two car garage with inside entry. Luxury vinyl plank floors have recently been installed throughout the home, new pot lights, updated kitchen and bathrooms, quartz counters, SS appliances, new roof and siding. Rounding out this impressive offering are the multiple outbuildings, storage sheds and insulated workshop with roughed in radiant heat floors. The possibilities are endless. Take a journey to 191 Huycks Point, Fall In Love and you too can CALL THE COUNTY HOME (id:28587)
Keller Williams Energy Real Estate
249 Liberty Street N
Clarington, Ontario
90% VENDOR FINANCING AVAILABLE. Premium 88 FT x 103 FT Building Lot in Bowmanville is shovel ready with BUILDING PERMITS APPROVED! Environmental review completed, Archaeology study completed, Demolition of existing home completed, Architectural Drawings Completed, Boundary Survey completed,Topographical Survey Completed, Site Grading plan completed, HVAC calculations and schematics completed. Land severance approved **** EXTRAS **** Please enter the site at your own risk, Proper protective gear required to enter site. DO NOT ENTER THE SITE WITHOUT A CONFIRMED APPOINTMENT. PLEASE ENSURE THE FENCING IS CLOSED AND SECURE. 48 hours irrevocable on offers (id:28587)
Right At Home Realty
14 Rory Drive
Smith-Ennismore-Lakefield, Ontario
Stunning 3 year old custom built 2,200 sq.ft. bungalow sitting on a private 1.25 acre lot in prestigious Alberata Estates with access to Buckhorn Lake at the end of the street. The 3 bedroom home has multiple ensuites, separate office, open concept layout, floor to ceiling stone fireplace, gourmet kitchen with quartz counter tops and over-sized island. This home features radiant in-floor heating for the entire home & garage, separate furnace and air conditioning. The exterior is a beautiful stone, board & batten with front covered porch and rear covered deck overlooking the landscaped yard and fire pit. Upgraded features are tiled mud/laundry room, over the top walk-in closet with custom cabinetry & coffee station, accent walls, separate pantry, storage room & utility room off the garage. (id:28587)
RE/MAX Hallmark Eastern Realty
3-1 - 540 Mary Street E
Whitby, Ontario
Welcome To This Beautifully Renovated And Spacious 3-Bedroom Condo, Perfectly Designed For Modern Living. Nestled In A Prime Location, This Adorable Home Boasts Ample Living Space With An Open-Concept Layout That Seamlessly Connects The Living, Dining, And Kitchen Areas. The Open Concept Kitchen Offers Stainless Steel Appliances, Custom Backsplash And Lots Of Cupboard Space. Step Outside To The Private Patio, Complete With A BBQ Area, Ideal For Entertaining Friends And Family. Enjoy The Convenience Of Being Within Walking Distance To Downtown Whitby, Where You Can Explore A Vibrant Array Of Shops, Restaurants, And Entertainment Options. With Easy Access To All Major Highways, Commuting Is A Breeze, Making This Condo The Perfect Blend Of Luxury And Practicality. (id:28587)
The Nook Realty Inc.
23157 A Highway 62
Limerick, Ontario
Escape to your own secluded paradise or hunt camp with this remarkable off-grid cabin that sleeps 12, nestled on 200 acres of pristine wilderness, conveniently accessible just off Hwy 62. Situated amidst the serene beauty of Philips Marsh, this tranquil retreat offers a rare opportunity to immerse yourself in nature's embrace. Whether you seek solace or adventure, this property has something for everyone. Enjoy unparalleled hunting opportunities amidst the lush expanses of your private estate, or simply revel in the breathtaking scenery that unfolds before you. For outdoor enthusiasts, the cabin's proximity to the main OFSC trail ensures endless possibilities for exploration and recreation. After a day of adventure, return to your cabin oasis, strategically positioned in the middle of the property to offer complete seclusion and privacy. With its off-grid amenities, including solar power and sustainable water sources, this cabin provides a true escape from the hustle and bustle of modern life. Don't miss this rare opportunity to own your own piece of wilderness paradise, where every day is an adventure and tranquility reigns supreme. **** EXTRAS **** ALL MINERAL RIGHTS (cobalt, nickel & silver) ARE INCLUDED. All buildings, structures & inclusions are in AS IS/WHERE IS condition. Sleeps 12 comfortably. (id:28587)
Royal LePage Frank Real Estate
2239 Weslemkoon Lake Road
Tudor & Cashel, Ontario
Affordable 1 bedroom house in Gunter. Rural setting on less than 1/2 an acre. Close to numerous lakes and recreational trails in the immediate area. Metal roof, propane heat, and the fridge & propane stove are included. Some outbuilding for storage also. For sale ""as is"" and a quick closing is ok. (id:28587)
Century 21 Lanthorn Real Estate Ltd.
88 Conchie Road
Tweed, Ontario
Discover the ideal canvas for your dream home on this spacious 1+ acre lot! Set in a serene location, this property includes a drilled well and a civic address, offering a solid foundation to begin building your perfect home or retreat. With a mix of young and mature trees, there's plenty of room to design both your custom home and outdoor spaces. Enjoy privacy and tranquility while still being conveniently close to local amenities. Less than 10 minutes to Tweed and 30 minutes to Belleville. HST is included in the price (id:28587)
Royal LePage Proalliance Realty
421-423 Minnie Avenue
Tweed, Ontario
Estate Sale. Look AT THIS great opportunity for the investor or first time buyer. Two semi-detached homes being sold together, two separate units. Each unit has 3 bedrooms and its own kitchen, bathroom and spacious living and dining areas. Situated on a beautiful lot and having many outbuildings for the handyman with plenty of storage space. FAG heating, town water & sewer. Great Location in Tweed! Walking distance to the Moira River and Main street shops. Just two hours from GTA or Ottawa. Live in one side, use the other for rental income to help pay your mortgage. (id:28587)
RE/MAX Hallmark First Group Realty Ltd.
45 Gavey Street
Belleville, Ontario
Geertsma built brick bungalow, The home features a finished basement with extra bedroom and a cinema room with Bose speakers and a projector. Main floor has high vaulted ceilings, high end kitchen appliances, open concept floor plan and main floor laundry, office and three bedrooms. Two car garage, premium sized pie-shaped, fully fenced lot with nice landscaping and an extended deck. Walking trails and park across the street, just minutes from the 401 & the Quinte Mall. (id:28587)
Exit Realty Group
318 - 85 Bridge Street E
Belleville, Ontario
Welcome to your new home in an esteemed retirement community! This charming bachelor apartment offers a blend of comfort and convenience, perfect for a low-maintenance lifestyle. The open and inviting layout of the apartment maximizes both comfort and functionality, providing a cozy living area ideal for relaxation. Included in your lease are a variety of services designed to enhance your daily life. Enjoy professional housekeeping once a week, ensuring a clean and welcoming environment. Delight in three nutritious meals each day. Fresh linens and towels are provided regularly, so you always have what you need. A caring and attentive nurse is on staff to support your health and wellness, and a range of daily activities is available to keep you engaged and entertained. This community offers a supportive environment where you can maintain your independence while enjoying a full suite of amenities and services. (id:28587)
Century 21 Lanthorn Real Estate Ltd.
2183 Unity Road
Kingston, Ontario
Welcome to this rare and beautiful building site in the village of Elginburg at 2183 Unity Road - 2.47 acres (one hectare) with drilled well. Frontage is 200 feet with a depth of 538 feet, so there is plenty of space for privacy amongst the heavily treed area. Severance has been granted and the final paperwork should be forthcoming by the end of October. Much of the bush on the site has been cleared so the buyer can visualize their new home nestled amongst the lovely treed area. Make sure to book your private viewing today. (id:28587)
Century 21 Heritage Group Ltd.
Lot 13 Trent River Road
Trent Hills, Ontario
Building Lot located 10 mins South of Havelock. Extremely rare 1.8 acre cleared lot is ready for your Dream Home! This private lot offers a home owner many options. Lot has partial wooded area with private pond/ stream. Municipal paved year round road and 300 ft of frontage. Hydro on Property Line. High speed internet available. Mins to public boat launch on Trent River, and miles or lock free boating. School Bus route and mins to all amenities. 35 mins east of Peterborough. Checks all the boxes! You won't be disappointed. (id:28587)
RE/MAX Hallmark Eastern Realty
4 - 90 Mccracken Landing Road
Alnwick/haldimand, Ontario
Discover potential on Margaret's Island with this fixer-upper cottage, a 3-bedroom, 1-bath retreat boasting waterfront on both sides (170 feet on one side & over 100 feet on the other) Accessible only by boat, this rustic gem offers direct access to Rice Lake, renowned for its excellent fishing. The cozy interior awaits your personal touch to transform it into a charming lakeside haven. Enjoy tranquil surroundings, stunning views, and endless fishing opportunities right at your doorstep. Embrace the challenge and reward of revitalizing this unique island escape. This property includes a parking spot and on the mainland. (id:28587)
Royal LePage Proalliance Realty
206 Lindsay Street
Kawartha Lakes, Ontario
Situated on a major route into downtown Lindsay, this 957-square-foot main-level space is zoned for general commercial use, providing excellent visibility. The property offers ample parking, is wheelchair accessible, and is versatile enough for various purposes. Inside, you'll find a 4-piece bathroom, a kitchen area, a spacious reception area, and three private rooms. This space is ideal for general studios, classrooms, short-term daycare facilities, as well as offices or professional services. with an option to lease the lower level for further expansion the possibilities are endless. (id:28587)
Royal Heritage Realty Ltd.
Main Fl - 1 Lake Street
Prince Edward County, Ontario
Main floor commercial space for rent with 5+ offices and private entrance from the parking lot, but also accessible from the front entrance. Private bathroom as well as use of common waiting area if needed. All inclusive rent including - wifi, heat, hydro, a/c, and 5 dedicated parking spots. 2 Year lease with first and last required. Prime Picton location at the lights across the street from the LCBO. Monthly rent is plus HST. (id:28587)
Henderson Williams Realty Ltd.
106-107 - 172 Main Street
Prince Edward County, Ontario
BUSINESS ONLY FOR SALE. An amazing opportunity to operate a Turn-Key Restaurant/Bar located in the heart of Picton in picturesque Prince Edward County. This long time, busy, year round running, well established clientele business, has seating for 60 people plus an additional 16 people on the seasonal outdoor patio. Excellent annual sales and only room to grow as popularity and population increases with The County's growth. Price includes a total of 3 Condo Units consisting of 2 on the main level: Unit 107 - The Acoustic Grill, Unit 106 - a separate licensed for 26ppl unit with a bar & 3 beer taps (currently used for storage) & Unit 207 on the 2nd floor currently used as office space. This is a great opportunity to acquire a successful business in beautiful PEC. This offering includes a full list of Equipment/Chattels to create a true ""Move-In Ready"" investment opportunity. 3 years of financials available for serious buyers with signed Confidentiality Agreement. **** EXTRAS **** Business name 'Acoustic Grill' not included in Sale of Business (id:28587)
Henderson Williams Realty Ltd.
208 - 172 Main Street
Prince Edward County, Ontario
PRIME DOWNTOWN location for an office, shared workspace or small business requiring space in town. Located on the second floor of the repurposed ""Master Feeds"" condo building - a historic landmark in Picton, Prince Edward County! This modest space is located off of Picton's bustling main street filled with boutique shops, cafe's, and an unbelievable food scene. The unit has access to the elevator, shared (keyed) bathrooms, and recycling room. With approximately 600 square feet of space the building also offers high speed internet and located close to free pubic parking. This unit has the perks of being in a building with some of Picton's finest: The Acoustic Grill, The Bean Counter Cafe, Nourish the Soul and numerous other businesses and residential condos make up this prime main street location. Included in your monthly fees will be water, maintenance & sewer. (id:28587)
Henderson Williams Realty Ltd.
150 Long Reach Road
Brighton, Ontario
Nestled on 31 acres, this expansive estate offers unparalleled privacy and endless possibilities for both family living and entertainment. Surrounded by wooded trails and a private field, the property features over 4,000 sq ft of main living space, with an additional 2,900 sq ft in the walkout basement, perfect for teen retreat or inlaw suite. The 888 sq ft garage and more than 3,000 sq ft of deck space provide ample room for outdoor gatherings, while offering breathtaking views. Inside, cutting-edge technology enhances four modern kitchens designed for convenience and style, and the homes layout includes multiple zones tailored for different living or entertaining needs. This versatile property is ideal for a large or multi-family residence, or can be reimagined to suit any vision, with its endless entertainment options and future potential. Currently being used as an Air BnB. (id:28587)
Royal LePage Proalliance Realty
5605 County Road 620
Wollaston, Ontario
A staple in the small town of Coe Hill, the Hideaway Grill is up for sale. Having catered to locals and passers-by, ATVers, hikers, and snowmobilers alike, this establishment is well located for year-round business. The 2nd floor is zoned to allow for more seating but is currently set up as a 1-bedroom apartment for the owners or a renter. The restaurant boasts a warm interior and a fabulous patio for all manner of socializing. The kitchen is well-organized and comes with all of the necessities to enjoy a variety of cooking styles. Minutes down the road you'll find Wollaston Lake and a boat launch at the Red Eagle trailer park, and a minute past that you'll come to the Wollaston Lake Public Beach! A notable benefit to the business are the OFATV/OFSC (ATV & snowmobile) trails that run through the ~12-acre backlot (included in the sale) and right past this establishment. This is a great opportunity to own a much-beloved business in the heart of cottage country. Imagine enjoying the country/cottage life while running a profitable business that people for miles come to enjoy. **** EXTRAS **** The equipment and furniture that is newer can be purchased for $40,000. See document outlining the aspects of the restaurant in the attachments. OFATV and OFSC trails through the property allows access to the restaurant if desired. (id:28587)
Bowes & Cocks Limited
2310 - 61 Town Centre Court
Toronto, Ontario
Tridel Signature Forest Vista Condo On High Floor FOR SALE In The Heart Of Scarborough City Centre. Large, Spacious, Rare 3 Bdrm 2 Full Baths Corner Unit Offering Unobstructed Panoramic Views Of Downtown, With South Exposure + Se & Sw. See The Lake & See Downtown. This Spacious unit offers an open concept layout with serene breakfast area. View Fireworks From The Comfort Of Your Home. Walk To Public Transit, Scarborough Town Centre, Freshco, Restaurants, Ymca & More, 1 Mins. To 401. Enjoy Lifestyle Conveniences Offered In This Superior Building. **** EXTRAS **** Existing Fridge, S/S Stove, B/I Dishwasher, Office Desk, Washer & Dryer, All Existing Elfs, Blinds & Window Coverings. One Parking Spot. Building Offers Indoor Pool, Games Rooms, Gym, Party Room, Media, Concierge, Visitor Parking. (id:28587)
Royal LePage Frank Real Estate
Lot 5 Gwendolyn Court
Cavan Monaghan, Ontario
MOUNT PLEASANT with Expensive Large Custom Homes in the area. OFFERED!!!!! Just buy the lot, build-to-suit from builder/developer or have your own builder build your home. OTHER INDIVIDUAL FLAT LOTS FOR SALE ARE LOT 6,7,17,18 AND 19 ON GWENDOLYN COURT (priced at $400,000 each) PLUS LOT 1 AND 2 (beside park) ON MEADOW LANE (priced at $400,000 each BOTH NOW SOLD). LOT 3 AND 4 ON MEADOW LANE ARE WALK OUT LOTS PRICED AT $450,000 AND ARE ACROSS FROM THE PARK. EVERY LOT HAS GAS AND HIGH SPEED FIBRE OPTICS. (id:28587)
Realty Guys Inc.
1604 - 3151 Bridletowne Circle
Toronto, Ontario
Absolutely Stunning Newly and Recently Renovated 1490 square foot Tridel Condo. 2 Bedroom + Den.Spacious Open Livingroom/Diningroom. Those floors have just been sanded and refinished. 2Walk Outs to Large SunnyBalcony ( balcony floor just resurfaced), Large Den enclosed with French Doors ( floor newly sanded and resurfaced), and electric fireplace. Newer Modern Kitchen With Custom White Solid Wood (Maple) Cabinets, Quartz Countertop, Under Cabinetry Lighting, Newer Stainless Steel Appliances, Master Ensuite. High-end Finishes and fixtures, gorgeously engineered hardwood or laminated floors throughout, smooth ceilings, and potlights with dimming functions for LR/DR/Den. New porcelain tile in Hall and Kitchen, Upgraded Electrical with 3-way lighting throughout. New electrical panel. Completely repainted throughout, New Granite Countertops and Hardware in bathrooms, Tubs refinished, Many New Doors, New elves, Newer stainless steel appliances, full-sized washer/dryer. ***2 Parking Spaces** Ensuite Locker. Steps To Supermarkets, TTC, DVP, 401, Good Schools. Needs to be seen to be fully appreciated. Immediate Occupancy Possible! **** EXTRAS **** Newer Ss Appliances, Full Sized Washer/Dryer. ***2 Parking Spaces *** Ensuite Locker. Flexible Closing. Condo Fees Include Everything! The floors were newly refinished; if you notice a cracking sound when walking, it is sealant settling. (id:28587)
Royal LePage Proalliance Realty
26 Rideau Street
Westport, Ontario
WOW Investors Dream! This triplex is a remarkable property located in the breathtaking Village of Westport. This well built income producing property is a rare find with amazing value in the heart of the stunning Rideau Lakes Canal area. Its unbeatable location is just a short walk to shopping, restaurants, parks, boating, Community Centre with a short drive to Perth or Kingston. This triplex building has had numerous updates over the past 10 years including the 3 bedroom unit renovated, 2nd bathroom renovated, new roof, insulation in attic, flooring, paint, new deck, appliances & hot water tank. Two of the units feature 2 bedrooms, 1 bath & third unit is 3 bedroom, 1 bath built in 1986. All units have parking with private entrance, porch or deck area & individual meters for electric. Both of the 2 bedroom units have been successfully rented for over 8 years with same tenant. The 3 bedroom unit is currently vacant due to recent renovation and its ready for the buyer to add a tenant or move in. One of the 2 bedroom units has an electric chair for stairs. Separate Laundry room shared by all tenants. There are numerous lakes, outdoor activities & year round events in the area. **** EXTRAS **** Units 1 & 2 have the same floor plan. Pictures are of the unit 3 - 3 bedroom 1 bath & unit 1 - 2 bedroom 1 bath. Virtual Tour is of 3rd unit. Measurements are of major rooms & some areas may be excluded from total interior floor footage (id:28587)
Keller Williams Inspire Realty
Unit 16 - 36 Champlain Crescent
Peterborough, Ontario
This charming 3-bedroom condo offers the perfect blend for those seeking comfort, convenience and a peaceful lifestyle. With a ground level entry, this unit welcomes you into a spacious, open-concept living and dinning area perfect for relaxing or hosting family and friends. The large patio doors allow natural light to fill the space, while providing easy access to the outdoors. The master bedroom provides a quiet retreat with its own ensuite bathroom a a walk-in closet. Two additional bedrooms upstairs provide ample space for family members, guests or even a home office. Situated close to Trent University, the nearby zoo, and scenic walking trails, this condo allows you to enjoy the best of both urban and natural surroundings. (id:28587)
Ball Real Estate Inc.
963 Auden Park Drive
Kingston, Ontario
Charm and character define this delightful 3-bedroom, 3-bathroom all brick raised bungalow! Step into a world of warmth and comfort as you enter into your bright living room, formal dining room with rich hardwood floors and large eat-in kitchen with ample counter space and cabinets. The main floor also boasts a large 4-piece bathroom, two spacious bedrooms not including your generous primary bedroom with 3-piece ensuite. The basement could be easily made into an in-law suite with an ample family room that could be converted to a fourth bedroom, a separate 3-piece bathroom and an incredibly large rec room that currently contains a bar and massive entertainment area but could be made into a main living area. Outdoors is a lush backyard of grass and a deck with access to your kitchen, easy for summertime BBQing or entertaining with friends and family. Located in the west-end of Kingston, close to parks, schools, golf, stores and restaurants with easy access to transit and downtown Kingston. This home is perfect for creating lasting memories with loved ones and is just waiting for new owners to bring their decorating ideas don't miss this opportunity! (id:28587)
Royal LePage Proalliance Realty
107 Gildersleeve Boulevard
Loyalist, Ontario
BRAND NEW RIVER MODEL NOW AVAILABLE! BUILT BY KAITLIN HOMES! This 3 bed and 2.5 bath two-storey semi-detached home features bright open concept living, main floor hardwood floors, indoor garage entry, a spacious kitchen and island combo with granite counter tops and a separate formal dining area. Primary bedroom features an en-suite with walk-in closet and rear yard views. Other bedrooms feature generously sized closets and windows. With close proximity to shops, cafes, parks, Loyalist Golf Course and rear views of Lake Ontario, this home is ready for you to call it home! Don’t miss this opportunity to live in the quaint town of Bath, ON, situated between Napanee and Kingston. (id:28587)
RE/MAX Rise Executives
162 Sienna Avenue
Belleville, Ontario
This VanHuizen Homes built LEGAL duplex has all the quality you expect from this high end builder. Each unit has 2 bedrooms, laundry, separate heating/ cooling, a single car garage, luxury vinyl plank flooring, quality North Star windows, custom William Design Kitchens, etc. Upper unit ( 1106 sq ft) is heated with a high effic. gas furnace and lower unit (920 sq ft) is heated / cooled with ductless heat pumps. Great option for multi generational home or live in one and rent the other to help with the mortgage. List price is based on at least one of the units being owner occupied. If this property is being used as a full investments property an HST adjustment will need to be made. For more information stop into our model home at 152 Sienna during our open houses on Saturdays between 1 and 3! **** EXTRAS **** Please allow a 5 month build time from firm offer. All selections are to be made from the builders samples. (id:28587)
Royal LePage Proalliance Realty
4136 Boyce Road
South Frontenac, Ontario
Welcome to this stately country home that's just a short commute from Kingston. This elegant all-brick two-storey house has undergone gorgeous renovations within the last four years. The owners spared no expense to keep its original charm and sophistication, while adding the modern touches families love. It's the best of both worlds. This wonderful four-bedroom, one-and-a-half bath home with a large attached two-car garage is nestled on three acres, and has its own chicken coop, livestock stalls, woodshed, and a relaxing pond. It's situated on a quiet part of Boyce Road, where nature is your symphony. Recent updates include big-ticket items, all ready for the next lucky family of this property, including the switch from an oil furnace to forced air propane, and a gorgeous kitchen renovation, featuring high-end updates, such as quartz ""Calcutta Gold"" countertops, a stainless steel Maytag cooktop range and oven, LG dishwasher, sophisticated white cabinetry, stylish laminate flooring, PEX plumbing, and more. The upstairs four-piece bath was also renovated in the same time frame, with a new vanity, tub, flooring, and PEX plumbing. The electrical panel was upgraded in 2020 to 200-AMP breakers. The attached two-car garage includes inside entry, a garage door opening system, and a wonderful back workshop, which is truly a handyperson's dream! A sump pump downstairs, as well as a UV light for the well, add to the list of desirable amenities this home offers. Come see this classic property, wrapped in serenity, and just a short commute to Kingston, while the opportunity exists. Call to view ASAP. (id:28587)
Sutton Group-Masters Realty Inc.
2567 County Road 5 Road
Prince Edward County, Ontario
Bright , sunny with country views, the ""Evergreen"" is a raised bungalow is ready for occupancy & your furnishings. Enjoy your in house Prince Edward Cty, without renovating !! Relax on the covered concrete front porch & entry to the large foyer with a closet. Having 2 bedrooms, full main bath and main floor laundry area . 2nd bathroom being installed on the lower level with tub, toilet & vanity. Open concept kitchen, dining & family room with patio doors and large windows . The double car garage (24 x 20) has direct access to the unfinished lower level with a walk out. A quality reputable Builder, with attention to detail & Tarion warranty. The unfinished lower level has 9 foot ceilings, large windows & patio doors to yard. A JOY TO SHOW. **** EXTRAS **** Legal Desc. continued Demorestville, Sophiasburg Pt 2 47R6053.S/T DV503 Prince Edward Lot is irregular survey on file (id:28587)
Century 21 Lanthorn Real Estate Ltd.
566 Jericho Road
Prince Edward County, Ontario
The Hillcrest ""2"" model is being built by Farnsworth Construction on Jericho Road on an 1.97 acre lot which is conveniently located about half way between Picton & Belleville . At this point in the construction process , the buyer is able to customize their interior & exterior choices from the selection offered by the builder. Having 3 bedrooms & 2 bathrooms this model has a functional layout, curb appeal and many features: including a large (28.8 x 22.8 ft) attached garage with double doors, exit door to the backyard & direct access to the foyer . The main floor has an open concept kitchen , dining & living areas. The main & lower levels have 9 foot ceiling. The unfinished basement has a bathroom rough-in, 9 ft ceiling & ready for your finishing touches. A JOY TO SHOW. A reputable builder with attention to detail & Tarion warranty . A JOY TO SHOW. (id:28587)
Century 21 Lanthorn Real Estate Ltd.
117 Windermere Boulevard
Loyalist, Ontario
Welcome to 117 Windermere by Kaitlin Homes! A brand new, 2-storey with views beautiful Lake Ontario. The Ember model offers 3002 square feet of above ground living space. This new construction features natural light and views of Lake Ontario. The home’s main level is an open concept layout with a designer kitchen that opens eat in area and living room with an impressive amount natural light. The mudroom has an inside entry to 2-car garage and a spacious half bath and laundry area. Closing out the main level is a nicely sized den at the front of the house. The upper level features the primary bedroom with closet/ensuite as well as 3 additional bedrooms, two 4-piece baths, with lookout views of Lake Ontario. Located on a 44’X125’ lot, The home is surrounded many amazing community features. Come home to more at Aura in the village of Bath, where Lake Ontario's shores are just a stroll away. Walk to the water, explore waterfront parks, or rent a kayak at Centennial Park. With the Marina nearby, enjoy easy access to the award-winning Loyalist Country Club, charming restaurants, and trails like the Loyalist Parkway, perfect for cycling along the shoreline. Just minutes from wine country and the sandy beaches of Prince Edward County, and a short drive to Kingston or Napanee, Aura offers a lifestyle beyond the ordinary. (id:28587)
RE/MAX Rise Executives
2-10 - 532 10th Concession Road
Rideau Lakes, Ontario
This fractional ownership waterfront suite at Wolfe Springs Resort is nestled on the edge of beautiful Wolfe Lake. 5 minutes from the popular shopping destination of Westport. Experience the best of both worlds, gorgeous lakeside, yet 5 minutes away from all the local amenities, and many original boutiques. The resort backs onto Evergreen Golf Course which has a newly renovated clubhouse & fully licensed patio overlooking the course & Wolfe Lake. Professionally designed and maintained villa offers you pure relaxation in well-appointed luxury. Open-concept with gourmet kitchen, custom wood cabinetry & granite countertops, great room with propane fireplace & 55' flat screen TV. The Primary bedroom has a private balcony overlooking the golf course and comes complete with a King-size bed, walk-in closet, insulated soaker tub, propane fireplace, & 42' TV, There is a queen-size bed and a single set of bunk beds with a full ensuite in the guest bedroom along with a laundry room with washer/dryer on the second floor. Common areas include a theatre room, boat house and campfire area. Enjoy the beach in the summer or skating rink in the winter and be sure to go for a cruise in a golf cart, kayak, paddle boat or bike, if you have a boat Wolfe Springs has a dock to use during your stay. Wolfe Springs Resort is the perfect vacation oasis year-round. ***This share has back to back weeks every year (Last week of Summer & First week of Fall)*** (id:28587)
RE/MAX Finest Realty Inc.
162 Purdy Road
Loyalist, Ontario
This 3 bedroom, 2 1/2 bath semi built by Kaitlin Corporation is move in ready. The ""River"" model features 1578 square feet, a sunken entry, separate dining room, 9 foot ceilings, hardwood and ceramic, light grey kitchen cabinets with quartz counter-tops and an extended eating bar open to family room. The primary bedroom includes a spacious walk-in closet, ensuite with tiled shower and ceramic flooring. Standard features include paved driveways, small deck, eavestrough and sodded lots. Come home to more at Aura in the village of Bath, where Lake Ontario's shores are just a stroll away. Walk to the water, explore waterfront parks, or rent a kayak at Centennial Park. With the Marina nearby, enjoy easy access to the award-winning Loyalist Country Club, charming restaurants, and trails like the Loyalist Parkway, perfect for cycling along the shoreline. Just minutes from wine country and the sandy beaches of Prince Edward County, and a short drive to Kingston or Napanee, Aura offers a lifestyle beyond the ordinary. (id:28587)
RE/MAX Rise Executives









