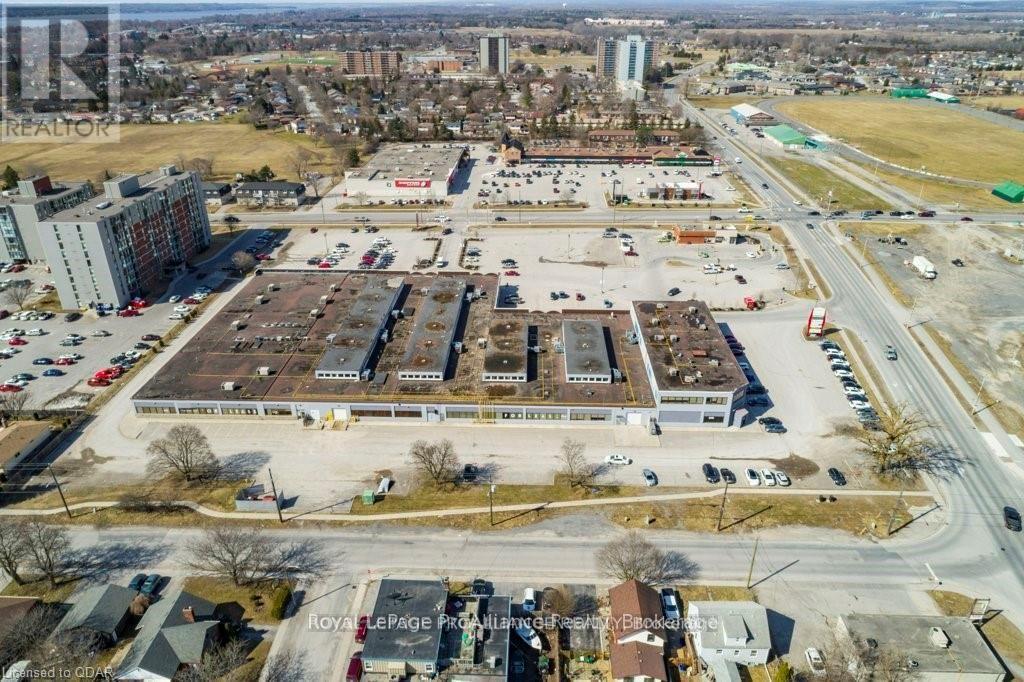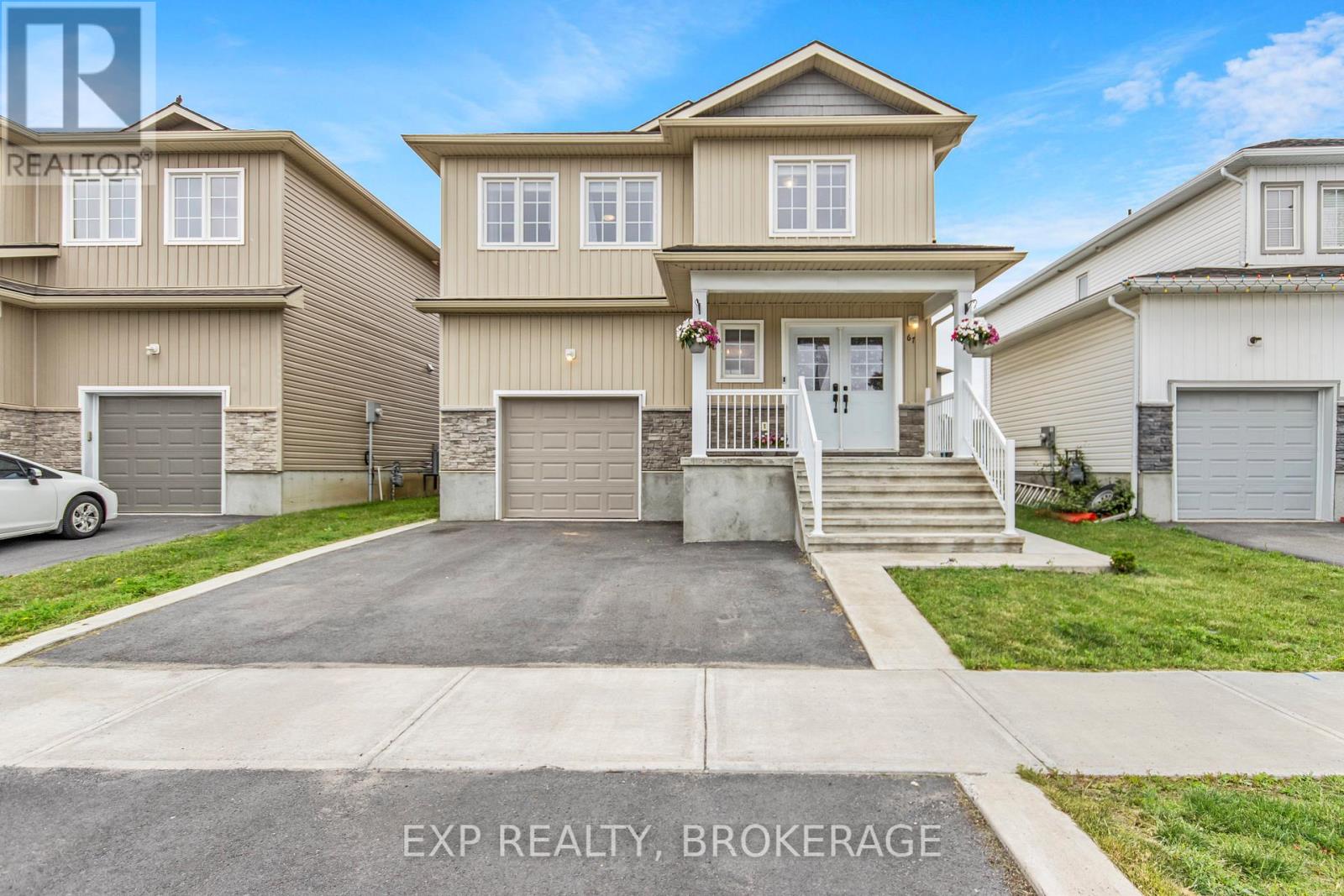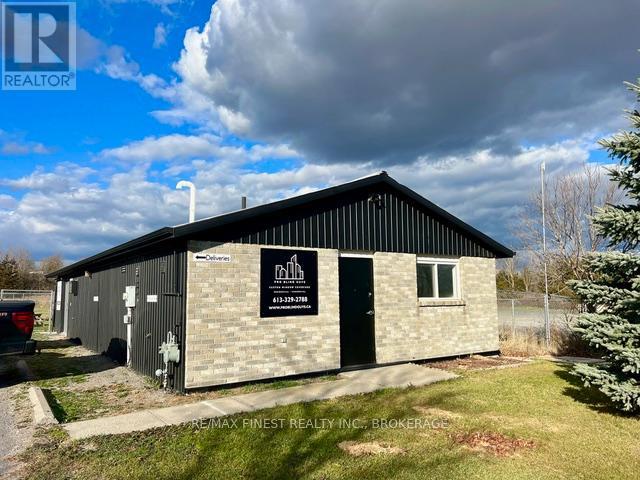2 - 161 Bridge Street W
Belleville, Ontario
Situated in Bridge & Sidney Square, a well located and busy plaza at south-east corner of Bridge Street West at Sidney Street. Approximately 2.425 square feet of vacant space available for lease. Pubic parking surrounds the plaza. Access to unit from north-east corner of plaza. Clear ceiling heights approximately 12 feet. Many permitted uses in Regional Commercial -C3 zone. nearby stores include Dollarama, Giant Tiger, Shoppers Drug Mart, Tim Hortons, Pharachoice. Virtual tour and information brochure with floor plan available. Rent is $14.00 per square foot, net plus TMI, plus HST, plus utilities. **** EXTRAS **** Virtual Tour and information Brochure with floor plan available (id:28587)
Royal LePage Proalliance Realty
56 South John Street
Belleville, Ontario
Welcome to 56 South John Street, a remarkable 1.5 storey residence with 4 bedrooms and 3 bathrooms located in a desirable neighbourhood. Upon entering, you are greeted by a recently renovated open-concept kitchen and dining area. The large living room is filled with natural light and has a separate entrance to the street. This home offers a primary bedroom on the main floor with an attached 4-piece bathroom and a separate entrance. Conveniently located & close to all amenities, waterfront trails, Jane Forrester Park, marina and Belleville General Hospital. This can be a great investment property or a starter home. **** EXTRAS **** Fridge, stove, washer, dryer, hot water tank, microwave and dishwasher AS IS. (id:28587)
Exit Realty Group
1142 Deerfield Drive
Kingston (City Northwest), Ontario
1142 Deerfield Drive is a move-in-ready elevated bungalow nestled in one of Kingston's most desirable neighbourhoods. With over 2,200 sq/ft of finished living space, it's ideal for families or those looking to downsize without sacrificing comfort. The main floor boasts a bright, open living room with vaulted ceilings and durable hardwood floors. The kitchen offers plenty of workspace, storage, and a convenient pantry, while the adjoining dining nook opens to a BBQ-friendly two-tiered deck. The main floor includes a main bathroom and two spacious bedrooms, featuring a primary with a walk-in closet and full ensuite, complete with low-maintenance one-piece shower. The fully finished lower level expands your living space with a generous rec room, two additional bedrooms, a full bathroom, a laundry room, and ample storage. An 18X20 garage with inside entry and automatic opener adds convenience and storage. Enjoy a fully fenced backyard with a quality Trendium above-ground pool (the pool also can be removed), perfect for summer fun. The roof was upgrade with durable architectural shingles in 2022. Meticulous upkeep reflects pride of ownership throughout. Located on a quiet street, you're just minutes from parks, restaurants, and shopping. Schedule a visit today and envision life at 1142 Deerfield Drive! (id:28587)
RE/MAX Rise Executives
67 Brennan Crescent
Loyalist (Odessa), Ontario
Welcome to your new family home in the Millcreek subdivision. Cozy up this winter in your very own Theatre room. Discover the perfect blend of space and comfort in this large, 4-bedroom home, meticulously prepared for you to move in and start creating memories. This home is only 4 years old and boasts the advantage of having all the essential new home extras already taken care of. Step inside the bright foyer to find an open layout designed with family living in mind. The generous living spaces invite you to relax and unwind, while the thoughtfully designed floor plan ensures everyone has room to spread out and enjoy. The heart of this home is the modern kitchen, equipped with all the amenities needed to prepare delicious meals and host memorable gatherings. Adjacent to the kitchen is a bright and inviting dining area, leading to the Great Room. The dining space will easily accommodate your guests as well. One of the standout features of this property is the fenced and finished yard, providing a secure and private outdoor space for children to play and pets to roam freely. The poured concrete pad is ready for your hot tub, setting the stage for relaxation and unwinding after a long day. The super fun media and games room downstairs is a gem, offering a fantastic space for family movie nights, game sessions, and endless entertainment. This space will surely become a favourite spot for kids and adults alike. The rough-in, in the basement, is ready for another 2 or 3-piece bathroom. The kids can easily walk to school or catch the bus. An EV charger is already installed. There are many recent Municipal improvements in Odessa including the main street, sidewalks, safer school crossings and public transportation. Welcome to the next chapter of your family's story! (id:28587)
Exp Realty
1528 Enright Road
Tyendinaga, Ontario
ESTATE - BEING SOLD AS IS. Rural property with a fixer upper home with approximately 4.7 ACRES of land. There are also a couple of outbuildings. Home is heated with an outdoor wood boiler. NO INSIDE PHOTOS NEEDS COMPLETE REDO. Property is approximately 25 minutes to amenities in Belleville, approximately 20 minutes to Napanee and approximately 10 minutes to the 401. (id:28587)
Century 21 Lanthorn Real Estate Ltd.
123 Macdougall Drive
Loyalist (Amherstview), Ontario
Welcome to 123 MacDougall, in the heart of Amherstview! This stunning detached bungalow, a certified an Energy Star home, offers the perfect blend of modern and ecofriendly living. Boasting three spacious bedrooms and three full bathrooms, this home provides ample space for your family. The double wide interlock driveway leads to a 1.5car garage and an updated metal roof that adds both aesthetic appeal and durability. Interior features include central vacuum, central air, a UV air treatment system and water filtration system. The bright kitchen boasts beautiful natural lighting, ample cabinetry, quartz countertops, and high-end appliances. This home also comes equipped with an8000W generator and updated hot water tank. The backyard is designed for both relaxation and entertainment; perfect for summer gatherings on the large patio. An outdoor kitchen that has a built-in gas BBQ and bar fridge, is surrounded by fruit trees and vibrant vegetable gardens. The location couldn't be better; situated close to the picturesque Lake Ontario, you can enjoy serene walks and picnics by the water whenever you please. Nearby parks offer a perfect escape for outdoor enthusiasts, and the convenience of public transit makes commuting a breeze. Families will appreciate the proximity to schools, and shopping enthusiasts will love the easy access to various retail options. Don't miss the opportunity to make this house your own. (id:28587)
RE/MAX Rise Executives
14193 Highway 38
Central Frontenac (Frontenac Centre), Ontario
First time buyers take note. Welcome to this sweet dolls house in the beautiful community of Sharbot Lake. Truly perfect for anyone looking to get into property ownership for the first time or even just looking to downsize into a more manageable home. The town is nestled on the shores of its namesake- Sharbot Lake and has so much to offer - primary and secondary school with school bus pickup at the end of the drive, shopping, beer and LCBO stores, library, recreation fields, restaurant, beach and so much more. The home has three bedrooms and a full sized bath on the upper floor. Currently, the top levels rooms are used as a bedroom, an office and a sewing/craft room. High ceilings on both levels. Main floor has a small office/library, living room, dining and kitchen area. A spacious insulated back porch with storage cupboards and laundry facilities overlook the backyard. An abundance of unique features are sure to delight anyone with much opportunity to let you make the space your own. Many recent upgrades including fresh paint, new furnace and AC (2022) dishwasher and more. Discover for yourself why this is the home for you and the place to call your town. Book your showing today. You wont be disappointed. (id:28587)
Sutton Group-Masters Realty Inc.
1112 County Rd 7
Loyalist (Lennox And Addington - South), Ontario
2-storey home, perfectly situated at the corner of County Rd 2 and County Rd 7. Enjoy a fantastic location with convenient access to Napanee, Odessa, Amherstview, Kingston, and Highway 401. The main level offers an abundance of space, featuring a living room, family room, kitchen, dining area, and a versatile den. Upstairs, you will find three generously sized bedrooms, including a primary bedroom complete with a 3-piece ensuite, plus an additional 4-piece bath. Outside, unwind on the welcoming covered porch or enjoy the deck overlooking your peaceful surroundings. The property also includes a 1-car detached garage, providing ample space for your vehicle or extra storage. Set on just under 2 acres, this home offers the perfect blend of space, comfort, and convenience. (id:28587)
Mccaffrey Realty Inc.
528 Palace Road
Greater Napanee, Ontario
Welcome to a harmonious blend of classic design and contemporary living. This stone and brick elevated bungalow presents a timeless aesthetic, complemented by a durable metal roof that encapsulates both style and longevity. The entire front entrance was redone in Oct 2008. Step inside to an inviting interior where comfort meets functionality. The main level unfolds with grace, offering a spacious living area that seamlessly flows into the dining space and a modern kitchen. Abundant windows fill the rooms with natural light, creating an ambiance of serenity and warmth. On the main level, you'll find the kitchen (redone in 2010), dining room, three bedrooms and 2 bathrooms. Venturing to the lower level, discover a private bedroom and bathroom that opens doors to endless possibilities. Whether used as a guest suite, a home office, or a personal retreat, this space adapts to your needs. The large family room was finished in 2013 and the gas fireplace was installed in 2020. This bungalow has seen recent enhancements that amplify its allure. Of note are: Gas Furnace (2017), Air conditioner (2022), Central Vac (2022), water heater (2022). As you step outside, the well-maintained yard invites you to bask in the serenity of the surroundings. The elevated positioning of the home offers picturesque views and a sense of privacy that is truly cherished. A detached 2-car garage, constructed in 2008, serves as a practical addition that complements the property's convenience and the 2019-installed Generac generator is a testament to preparedness and peace of mind in any situation. This property encapsulates a balance between classic charm and contemporary upgrades. (id:28587)
Exit Realty Acceleration Real Estate
30 Prince Edward Street W
Brighton, Ontario
Discover an exceptional opportunity in the heart of Brighton, Ontario with this versatile detached building. Spanning two spacious floors, this property boasts three bathrooms and abundant room ideal for a wide array of business ventures. Located centrally in Brighton, its prime position ensures visibility and accessibility. Whether you envision retail, office space, a restaurant, or more, this property offers that flexibility to accommodate your business needs. There is a separate side entrance. Don't miss out on thisrare chance to establish your enterprise in a bustling community. **** EXTRAS **** Please allow 24 hr Notice for all showings. Vacant possession will be provided. (id:28587)
Royal LePage Proalliance Realty
4565 Highway 7
Asphodel-Norwood, Ontario
Nothing to do but move into this picture perfect bungalow on the outskirts of Norwood. Inviting front entrance welcomes you into the open concept main level offering a functional layout ideal for hosting family & friends around the beautifully updated kitchen & island! Walkouts from the dining area & mf laundry room to the back deck, BBQ & fully fenced yard. The design and floor plan of this home was well thought out with all 3 main bedrooms located at opposite ends of the home (1 currently used as a playroom) The primary bedroom is bright and spacious with a lovely 5 pc ensuite including double vanity & dressing area. Downstairs has been completely finished with 10 ft ceilings, 3 additional bedrooms, rec room, office nook & storage/utility room with ample storage. Nearly every corner maximized in this home including a coffee/dry bar on each level! This home is situated on a lot just shy of 2 acres & is completely private surrounded by trees offering multiple outdoor areas to enjoy. BONUS - The purchase of this home comes with complete professional drawings with estimated costs to build a detached garage with covered shelter area - Bulk of the work done with architectural drawings already paid for! Build your dream man cave when you're ready! **** EXTRAS **** Included: Screen Room for Deck with Bug Netting (id:28587)
Century 21 United Realty Inc.
53 Community Road
Greater Napanee, Ontario
53 Community Road presents an excellent opportunity for C2 usage strategically located just off of Highway 41minutes North of the 401 in Napanee. The C2 zoning on the property permits a wide variety of uses including business, professional or administrative offices, motor vehicle sales, wash, service, storage, clinics, vet clinics,printing establishments and more. The building is constructed of concrete block with a pitched metal roof, and a height of 8' at the eaves. The property also benefits from a large fenced area to the rear of the building. The space is divisible if desired and rent can be adjusted accordingly. Gross rent is $1800/month plus HST and utilities and includes most of the building (about 1055sqft) with the exception of a space at the rear. If the entire building isrequired (1480sqft) this may be negotiated. (id:28587)
RE/MAX Finest Realty Inc.












