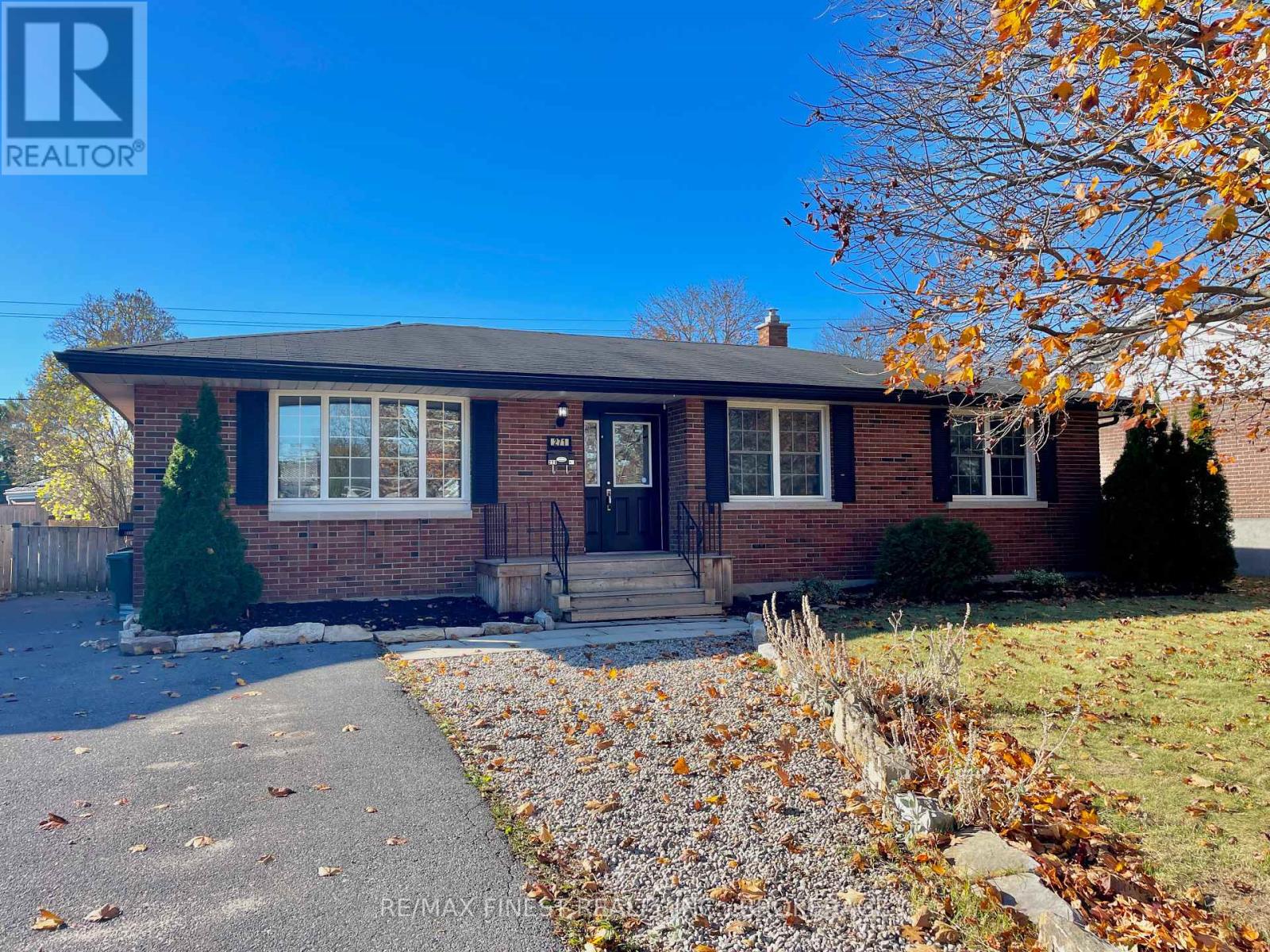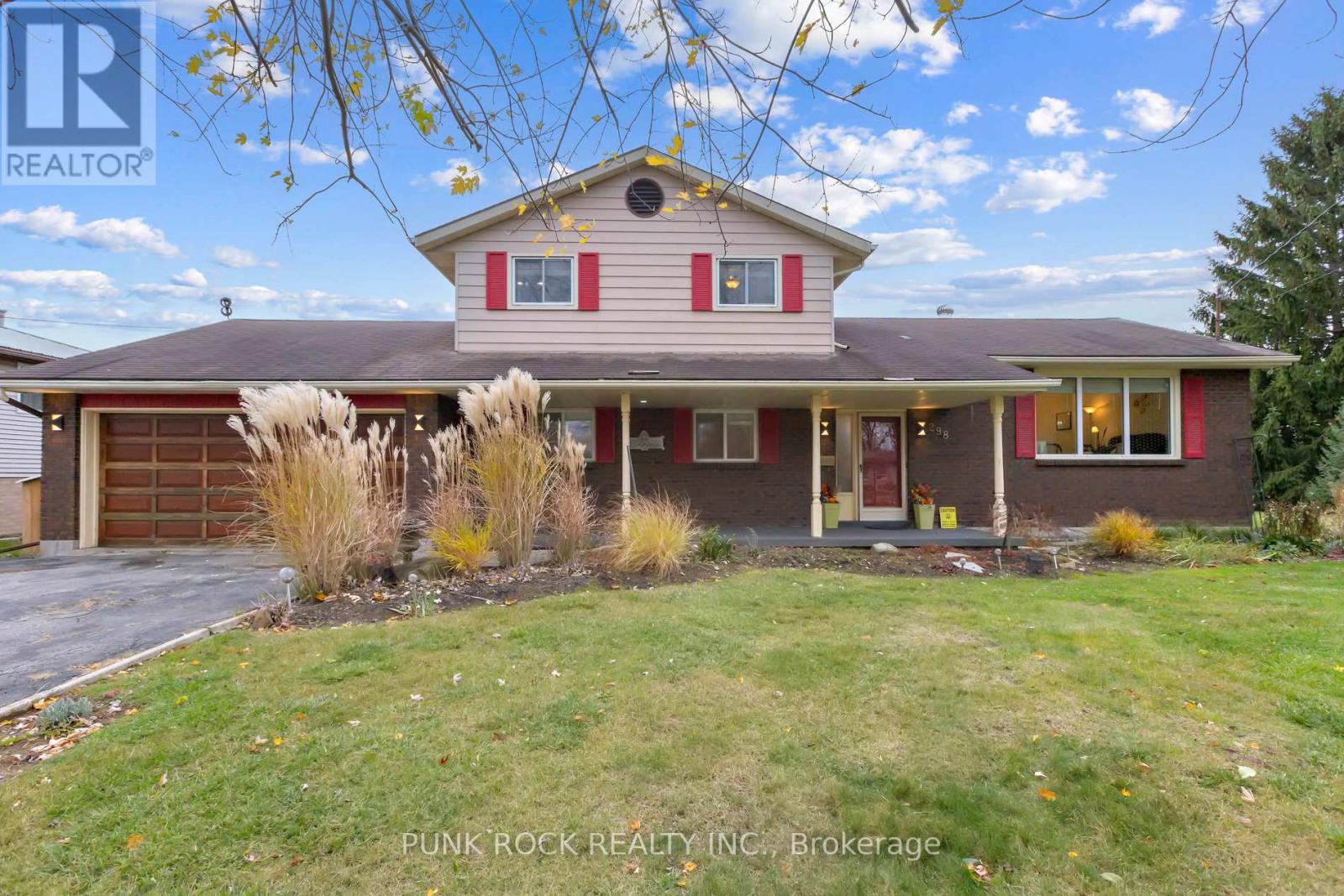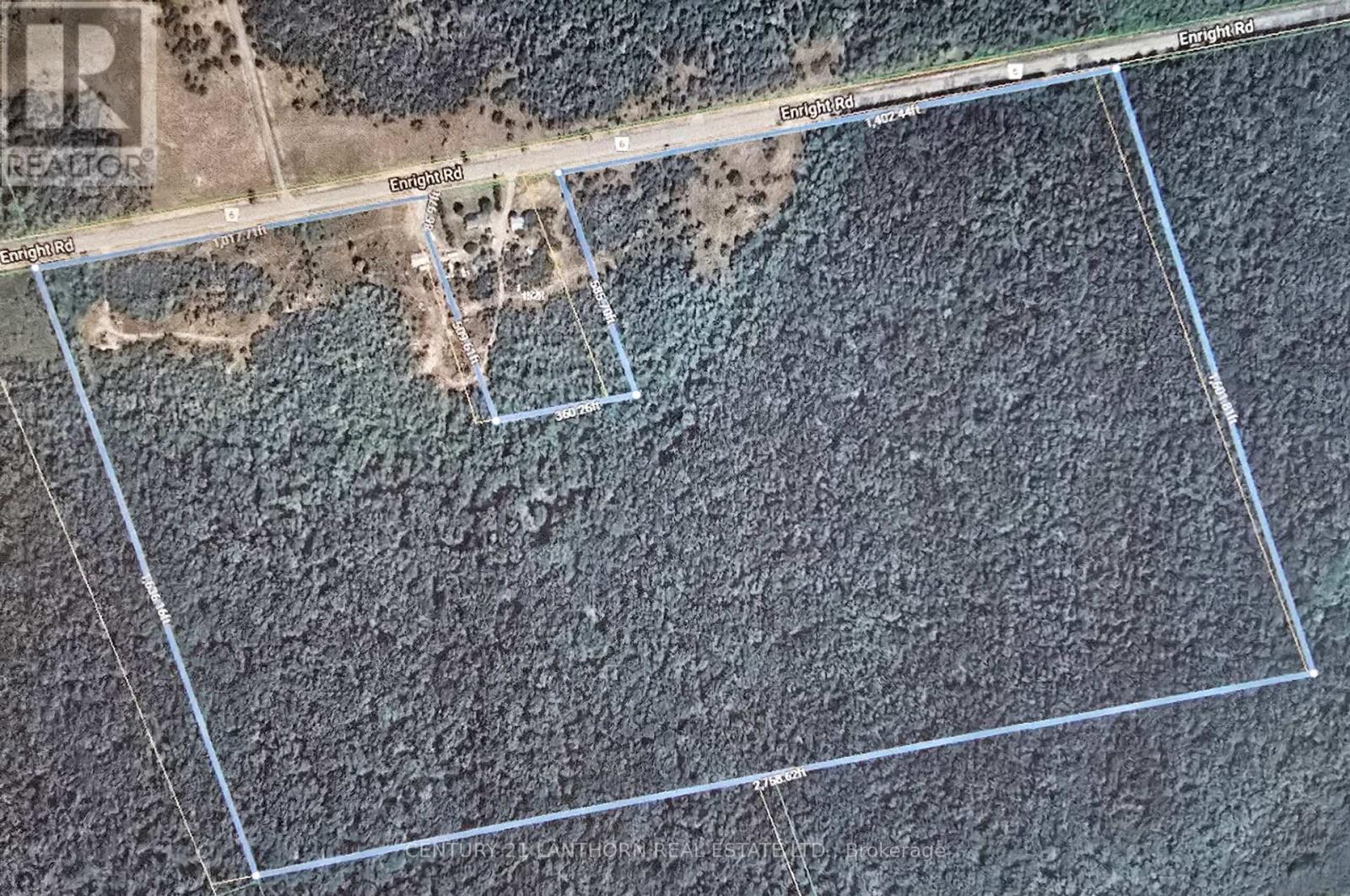1047 Donroy Road
Highlands East, Ontario
An amazing piece of country property presenting 90+ acres giving you all the peace and privacy that one could ask for! Looking out from the home you have a nice pond to gaze upon and another natural pond at the back of the property that abuts crown land. The home features an eat in kitchen, living area, two bedrooms and a 4-piece bathroom on the main floor. The unfinished lower level has plenty of room to make two more bedrooms and rec room. Newer vinyl siding and new roof 2 years ago. If you are looking to be in the country and surrounded by nature, then this is for you!! (id:28587)
Ball Real Estate Inc.
396 North Scugog Court
Clarington (Bowmanville), Ontario
Building Lot! Great opportunity to build your dream home on a 50 ft by 200 ft lot surrounded by million dollar homes. Desirable Bowmanville neighborhood offers access to numerous schools, parks and amenities. Quick access to 401 for commuters. Water, gas & hydro are available. (id:28587)
RE/MAX Jazz Inc.
A - 155 Sienna Avenue
Belleville, Ontario
Main level unit with 2 bedrooms, 2 baths, garage, all appliances and laundry. Bright kitchen with island, back deck for BBQ's, in sought after location in Potters Creek Subdivision. (id:28587)
Royal LePage Proalliance Realty
1 Catharine Street
Belleville, Ontario
Built in 1905 by Dr.Sam Crone as residence plus medical office. Fully renovated in 1993 by current owner for Financial Planning Centre. All New Windows in 2022. Two Gas Furnaces. Two Outside Air Conditioners. Multiple outside Vestibules. Stamped Concrete Driveway with Parking for 6 Cars, Five if you keep the 8x10 Shed (Stores Snowblower & Lawnmower).Enjoy River Views or take a quick walk to the New 4Million Dollar Footbridge immediately located to the side & Historic Downtown, Four Blocks from Courthouse. New Bell Fibe Internet on Site. New 2pc Bath, New Kitchenette on Main Floor. 2 pc Bath on 2nd Floor. Reception area, Board Room, Multiple Offices on Main & Second Floor, Third Floor is partly finished. Owner is tenant since 1993 to Present. Lease Option for existing tenant for 2 - 5years with option for an additional 5 years. Utility Expenses are per month. (id:28587)
Our Neighbourhood Realty Inc.
20 Alfred Drive
Belleville, Ontario
This 3 bedroom, 2 bath backsplit is located on a quiet street in one of the most desirable neighborhoods in all of Belleville. This property has been lovingly maintained by the same owner for the last 25 years and pride of ownership is evident throughout the entire home. Walking through the front door we find flawless original hardwood floors throughout the living room and second level hallway, newly upgraded tile in the front entrance and kitchen, as well as upgraded kitchen cabinets. Moving upstairs we find three generous bedrooms and a 4 piece bath. Downstairs is a one of a kind sprawling basement that was enlarged by way of an addition with deep windows, high ceilings, and an all stone gas fireplace that would be perfect for family gatherings during the long winter months. This lower level is complimented by a large laundry room, a second bathroom, additional storage and a rear walk out that provides in law-suite or second unit potential. As if all this weren't enough there is also a giant insulated double car garage that is big enough for all of your cars, toys and with enough power to make a great workshop. If you are a car aficionado there is more parking than you could ever need!! Book your showing today and live in an incredible home in an incredible neighborhood !!! Furnace and A/C were replaced in 2016. A new 100 amp panel and electrical service is being installed prior to December 6th, 2024* (id:28587)
RE/MAX Quinte Ltd.
69 Hampton Ridge Drive
Belleville, Ontario
Nestled in a wonderful neighborhood, this beautifully designed home offers a blend of comfort, convenience, and style. Featuring 3 spacious bedrooms and 3 bathrooms, it's perfect for families or anyone seeking ample living space. The open-concept living, dining, and kitchen area is ideal for modern living, with a bright and open layout that provides a seamless flow perfect for both entertaining and everyday family time. The double attached garage offers plenty of space for vehicles, or extra storage. The expansive basement, with potential for additional living space, is ready to be customized to suit your needs whether as a family room, home gym, or additional bedrooms. Located close to local amenities, parks, and schools, 69 Hampton Ridge Drive is an inviting and functional home just waiting for it's next owner. Don't miss out on this opportunity to own a piece of this friendly neighborhood! **** EXTRAS **** Lawn Sprinkler System. (id:28587)
RE/MAX Quinte Ltd.
271 Chelsea Road
Kingston (City Southwest), Ontario
WOW!! 6 Bedrooms, 10 Appliances and 2 Kitchens!! This beautiful all brick bungalow, already set up for 2 families, is located in the highly desired Lakeland Acres subdivision and features 3 spacious bedrooms and full bathroom on the main level with a large New kitchen, living room and separate dining room with loads of natural light, 3 more bedrooms, a full bathroom and another large kitchen in the lower level IN-LAW SUITE, with a separate entrance from the gorgeous backyard with plenty of space and a massive sunny deck! Don't Miss Out!! **** EXTRAS **** Please see document section for deposit information. Schedule B to be included with all offers. (id:28587)
RE/MAX Finest Realty Inc.
298 Maccrae Drive
Haldimand, Ontario
This sprawling 4-level clay brick sidesplit is situated on a 1/4 acre oasis with beautiful rural views, just moments from urban conveniences. The bright and spacious main level features a living room, dining room, and eat-in kitchen with walkout to deck. Upstairs you will find a large primary bedroom with a custom-built dream closet complete with IKEA PAX wardrobes, and ensuite privileges to a gorgeously renovated 4 piece spa-like bathroom. The second generously-sized bedroom on this level has its own 3-piece ensuite. Make your way down to the ground level and it's cozy family room complete with gas fireplace and sliding doors to the back patio. But that's not all - there is yet another large bedroom, a powder room, and a convenient laundry room with walkouts to the rear patio as well as the double car garage - which itself boasts an additional 8'x10' work area. Head down one more level to the a gym/rec room with 9' ceilings, a workshop, cold storage and a massive crawlspace. Outside you can meditate in the hot tub, breathing in the 50 fragrant lavender plants, or relax under the steel gazebo. Once rested you can play some yard games, warm up by the firepit, or venture out on a 10-minute walk to the river, where you can enjoy fishing, canoeing, or kayaking. With 2,183 square feet of finished living area, this lovingly maintained carpet-free family home really has it all! **** EXTRAS **** Central Vacuum & Attachments, Steel Gazebo with Gazebo Lights & Roll-down Shades, Hot Tub, Existing Hot Tub Equipment & Supplies, Riding Lawn Mower, Snowblower, Surveillance System & 4 Cameras. All extras are \"as-is\". (id:28587)
Punk Rock Realty Inc.
5785 Halls Road N
Whitby, Ontario
Unique Custom Built 7 Bedroom, 8 Bath Estate Home Set on a Serene Premium 6+ Acre Lot Stones throw to all Amenities and Minutes to all Major Hwys. House is Strategically Located with Convenient Features. This One of A Kind Geo Thermal Home Offers Tranquility Security & Privacy being Gated & Fenced. Multi Generational Living & Entertainment for the Family with Huge Sports Court & Pond. Heart of the Home is a Chefs Dream & Entertainers Delight, Expansive Open Concept Kitchen Outfitted with a 23FT Centre Island with Quartz Countertops with Ample Seating for Entertaining. Wolf Gas Stove, 2 Subzero Fridges & 2 Miele Built in Ovens, Under Cab Lighting, Open to Family Room & Dining Room with Walk Out to Backyard Patio. Separate Living Room Over Looking Front Yard with Walk Out to Balcony that Spans the Front of the House. Main Floor In-Law Suite with Kitchen, 2 Bedrooms & 3pce. Main Floor Office View of Pond. Upstairs boasts 5 Generous Sized Bdrms with Ensuites. Serene Primary Bdrm W/W/I Closet 5pce Ensuite w/Steam Shower, FP&Juliette Balcony w/Multi Windows Flooding the room w/Natural Light. 2nd FL Laundry. Finished Entertainers basement with Radiant heated floors. 5 Car Garage. Solid Mahogany Front Door. (id:28587)
RE/MAX Rouge River Realty Ltd.
A - 218 Coleman Street
Belleville, Ontario
Welcome to your new home! This charming 2-storey semi-detached residence is ideally located close to downtown, offering convenience and comfort. Recently painted and newly renovated, this home boasts a fresh and modern appeal. Key Features: Spacious 2-storey layout, interiors, newly renovated front porch, partially fenced backyard, efficient gas heating. Details: Rent: $2500 per month (utilities not included). Landlord is a registered realtor. Available for immediate occupancy. (id:28587)
RE/MAX Quinte Ltd.
0 Enright Road
Tyendinaga, Ontario
ESTATE - BEING SOLD AS IS. Approximately 96 ACRES of LAND with POTENTIAL of SEVERANCES. Potential to build your dream home on this lovely acreage and enjoy rural living! Property has some open spaces and mostly bush. Super spot for outdoor recreational activities in all 4 seasons. Great spot for hunting or just enjoying nature. Quonset type drive shed on property. Approximately 25 minutes to amenities in Belleville, approximately 20 minutes to Napanee and approximately 10 minutes to the 401. (id:28587)
Century 21 Lanthorn Real Estate Ltd.
29 Church Street
Kingston (Central City West), Ontario
Adorable bungalow in historic Portsmouth Village! This quaint cottage style home has been lovingly updated and is ready for new owners. Located in one of the most iconic neighbourhoods in the city with it's rich history and close proximity to the downtown core and waterfront.Many recent updates include roof, paved driveway, energy efficient hot water on demand heating system, exterior doors, deck and fencing, hot tub, outdoor kitchen, interior paint and wall mounted split unit. Excellent opportunity for first time buyers, those downsizing or investors. (id:28587)
RE/MAX Finest Realty Inc.












