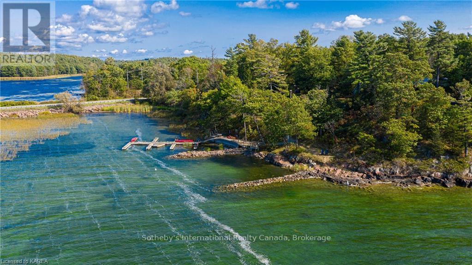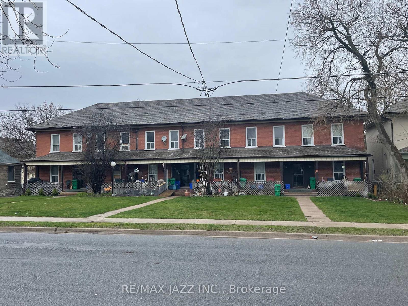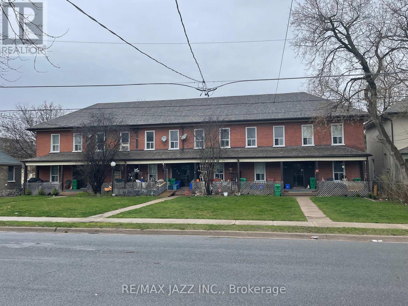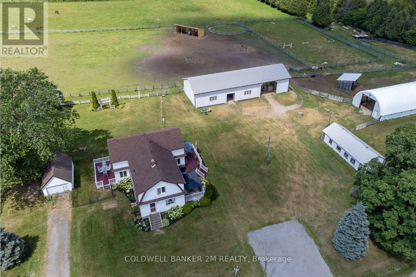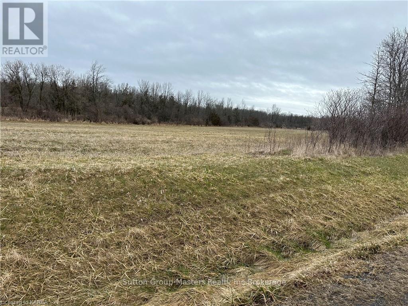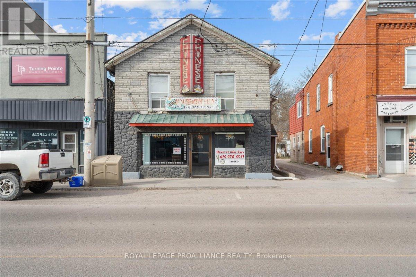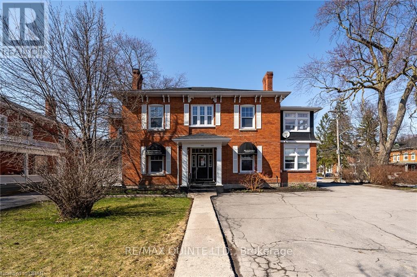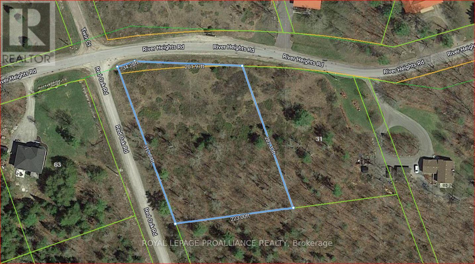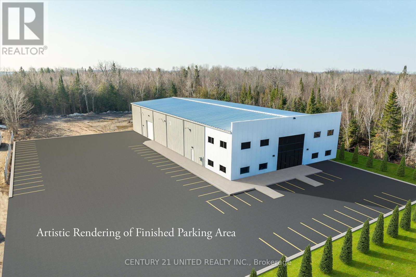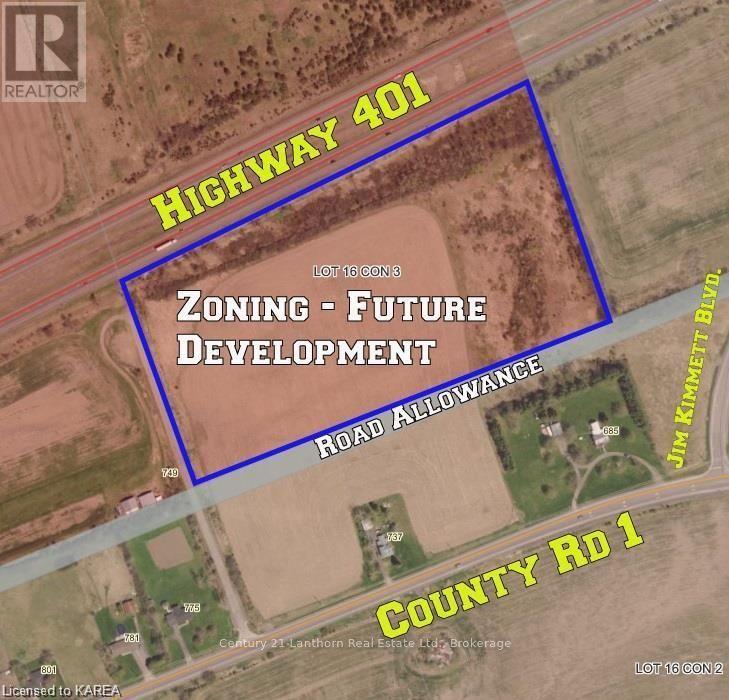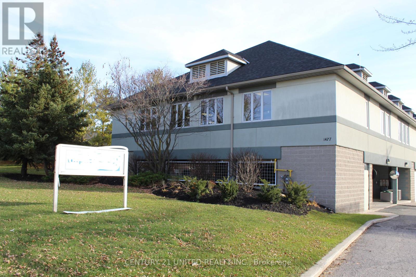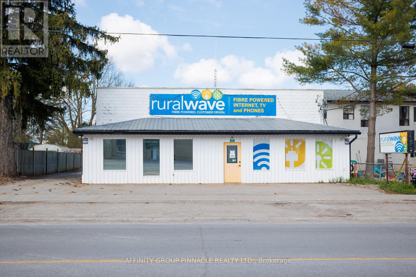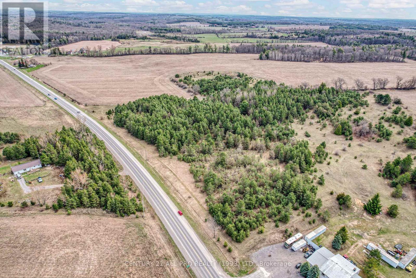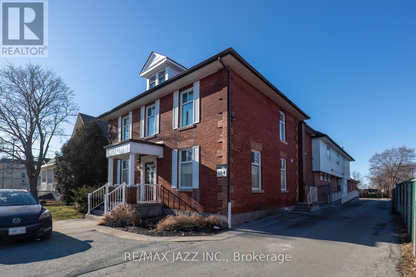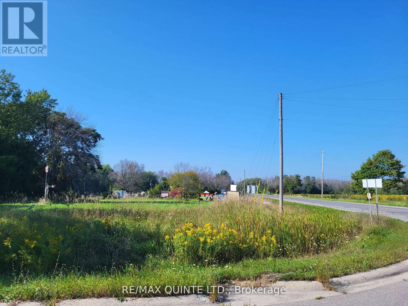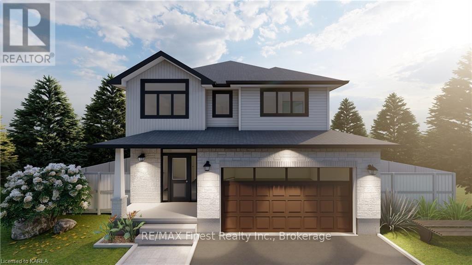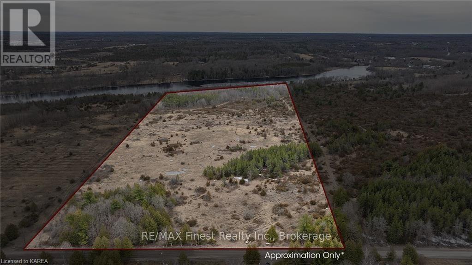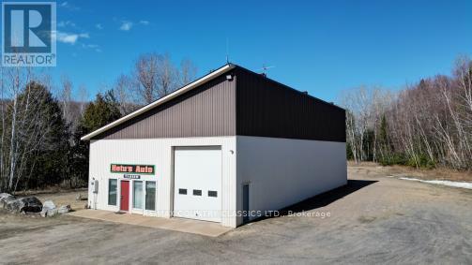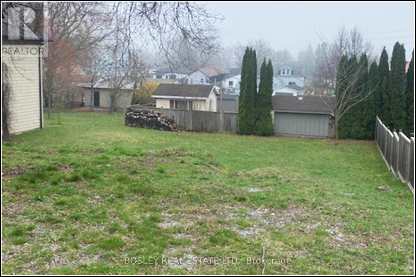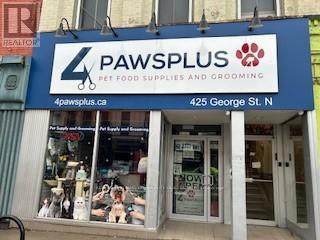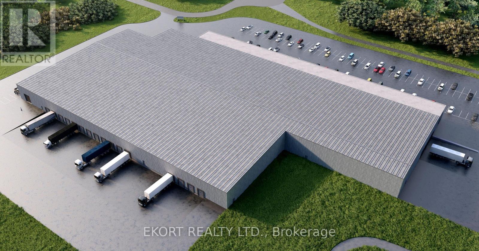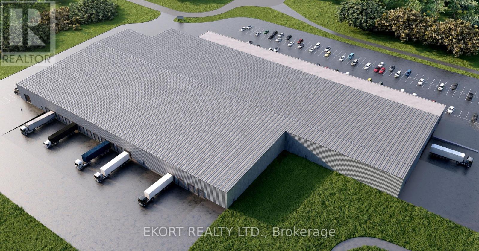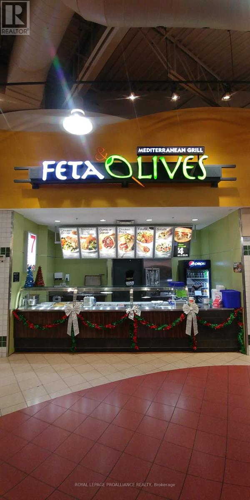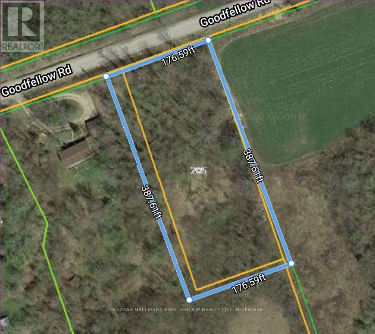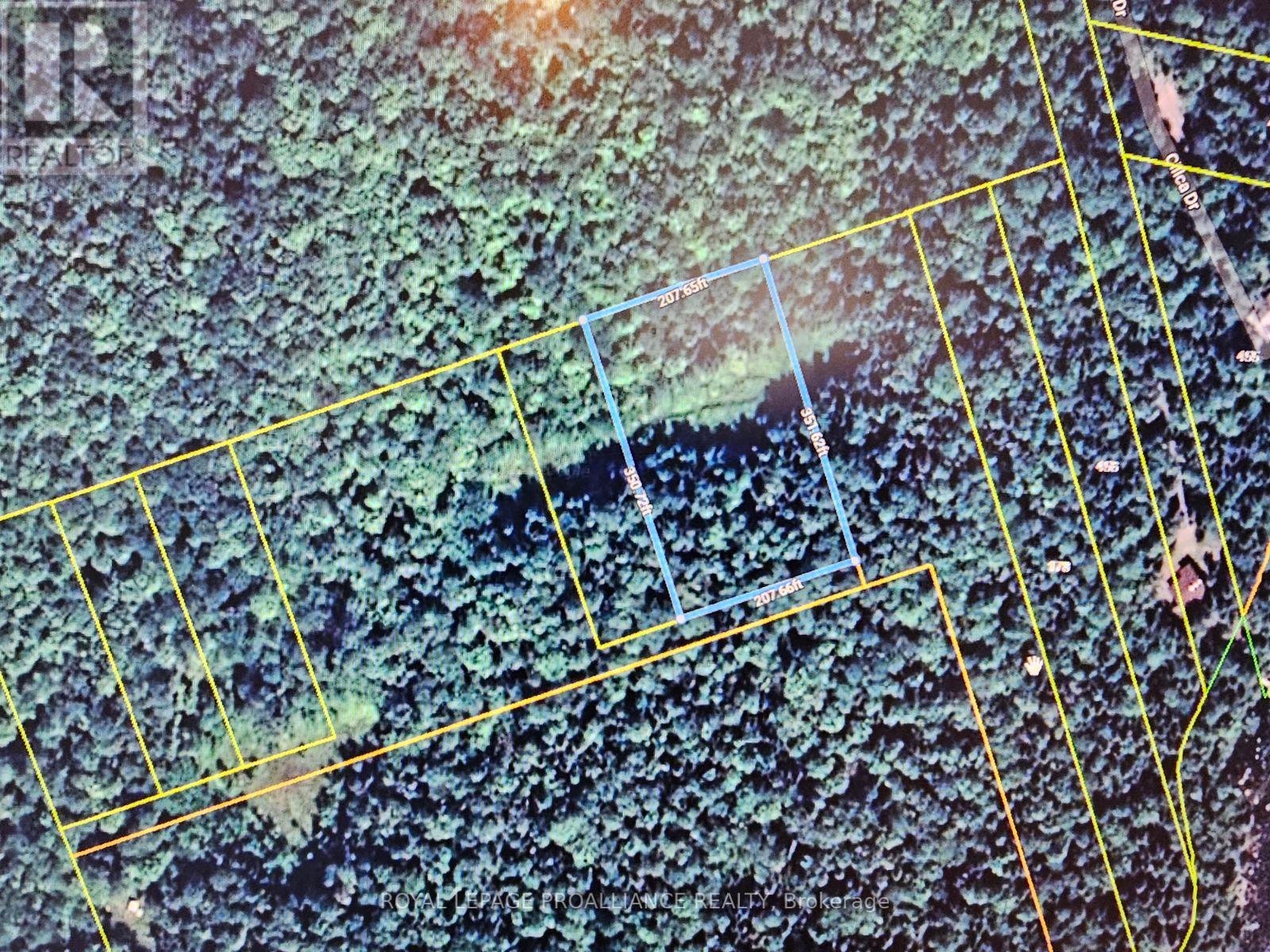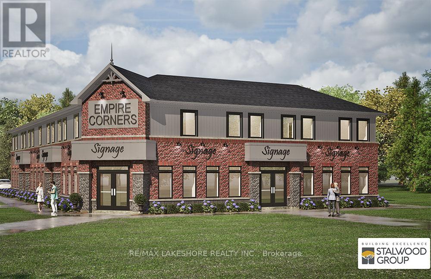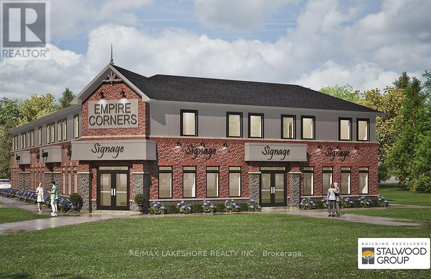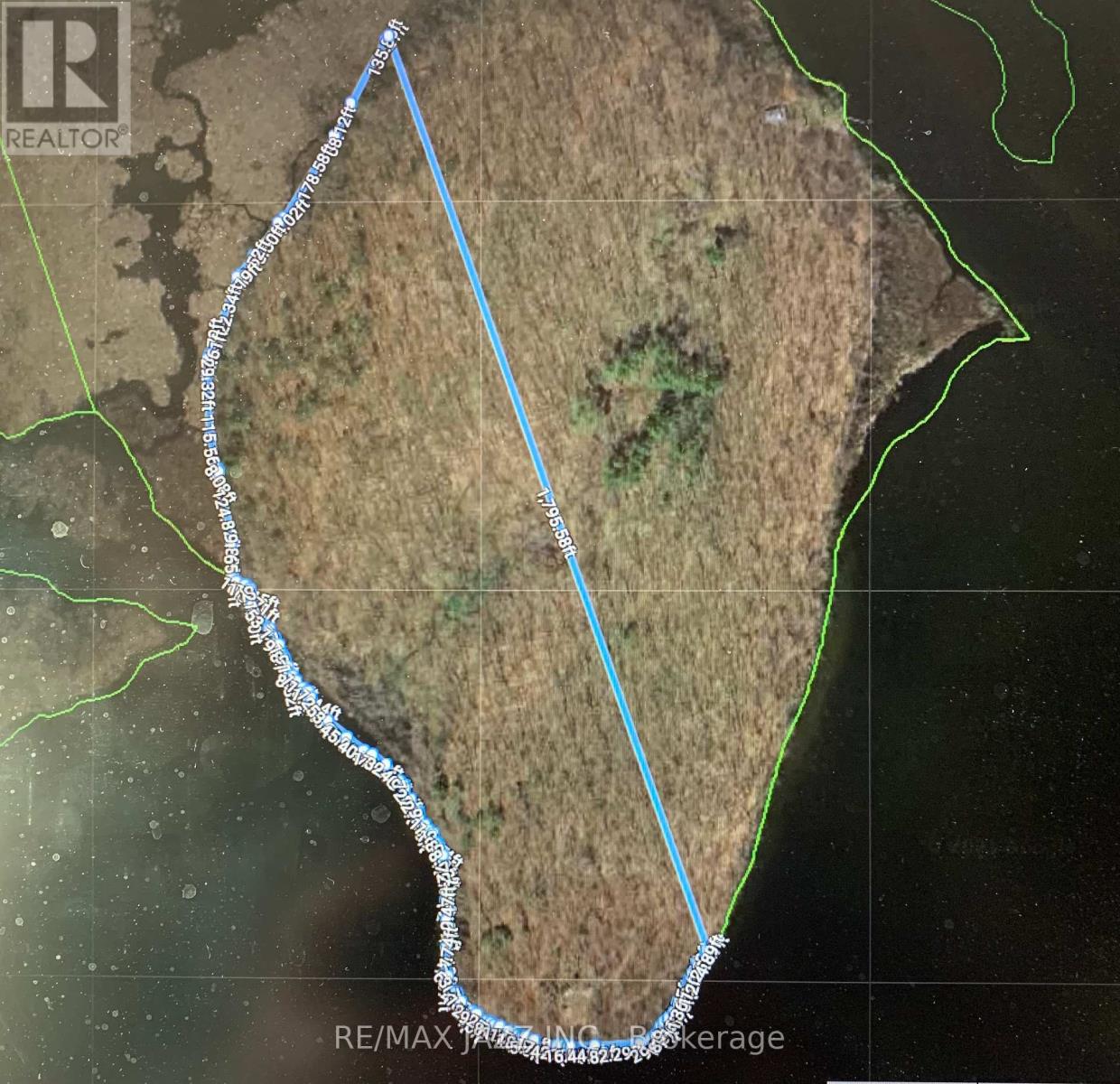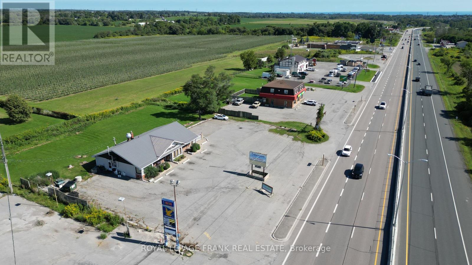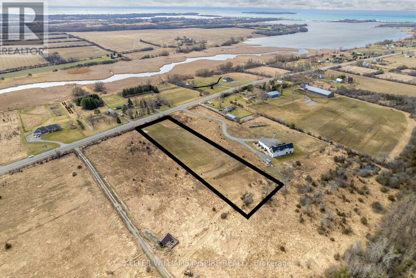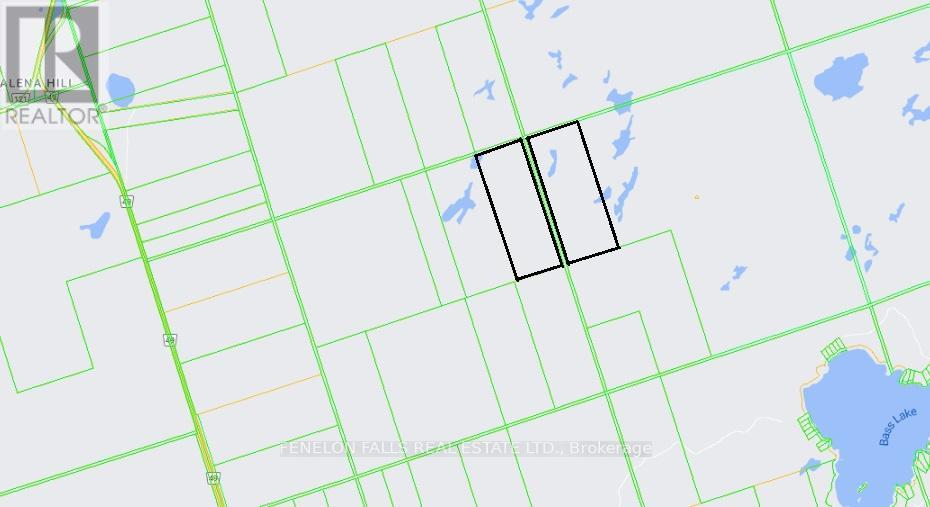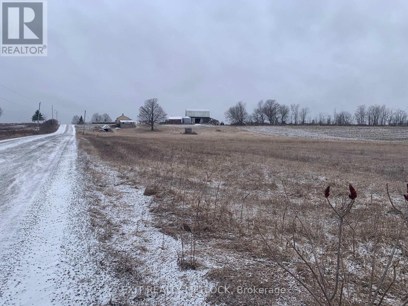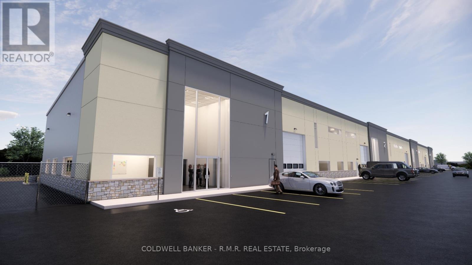345 Thousand Islands Parkway
Leeds & The Thousand Islands, Ontario
Intimately located between Gananoque and Ivy Lea along the 1000 Islands Parkway, lies this quiet, cozy group of cottages set in a picturesque bay. Each cottage has distinct design elements, private bathrooms, decks and parking. They also have their own private hot tub, fire pit and outdoor grill. \r\n\r\nOne of the features of the 3.5 acre property that is so keenly important is the CT Zoning (Tourist Commercial) which significantly allows for possible expansion and options normally not available otherwise. The current owners have installed a state of the art wastewater treatment system, renovated the current cottages and retained older buildings on site to preserve their important positions on the parcel of land. With just over 700' of waterfront and a stonebreak wall that provides for safe dockage at the multi slip docking set up this is the perfect location for a cottage rental business, a private or corporate getaway. \r\n\r\nOne cottage currently is set up for year round use but with HVAC in all cottages certainly early and late season will be exceptionally comfortable. There are two back up generators on site for the completely furnished cottages to make sure that family and guests stay safe and warm if the power does go out. There are 5 cottages on the property. Buildings measuring at: 734sqft, 360sqft, 1,004sqft, 546sqft, 340sqft.\r\n\r\nThis is an amazing opportunity if you are an islander who is looking for a mainland location that can accommodate overflow guests, off season enjoyment or just a stepping off point for your island property that also creates an income. (id:28587)
Sotheby's International Realty Canada
210-220 Perry Street
Peterborough (Downtown), Ontario
Rare Row House Multiplex Located a short stroll to Little Lake and Del Crary Park in Downtown Peterborough. 12 Units in Total, all One Bedroom and One Bath. 6 Units on Main Floor and 6 Units on Upper Floor, Set up as three Fourplexs, each with its own lobby area. All Units have Two Entrances/Exits. Lots of Parking onsite to accommodate one car per unit. Great rental area, close to everything. Newer Shingles, updated gas heating on main floor units. Some units renovated with Kitchens and Bathrooms. Current rents are well below market. Financials available upon request. Possible VTB for qualified Buyer. (id:28587)
RE/MAX Jazz Inc.
210-220 Perry Street
Peterborough (Downtown), Ontario
Rare Row House Multiplex Located a short stroll to Little Lake and Del Crary Park in Downtown Peterborough. 12 Units in Total, all One Bedroom and One Bath. 6 Units on Main Floor and 6 Units on Upper Floor, Set up as three Fourplexs, each with its own lobby area. All Units have Two Entrances/Exits. Lots of Parking onsite to accommodate one car per unit. Great rental area, close to everything. Newer Shingles, updated gas heating on main floor units. Some units renovated with Kitchens and Bathrooms. Current rents are well below market. Financials available upon request. Possible VTB for qualified Buyer. (id:28587)
RE/MAX Jazz Inc.
5728 Gilmore Road
Clarington, Ontario
Opportunity knocks with this stunning turn key property. Well established high level Horse Boarding facility with instant income stream on over 61 Acres Of Tranquility. Fantastic Quiet Location Close To 401, 407, 115/35, Shopping, Schools And All Amenities. The Spacious home features 4 bedrooms and large principal rooms overlooking the farm.The sprawling main floor is flooded with light and features two walkouts. Spread out in the large family kitchen w breakfast bar and pantry, a bright breakfast area, a cozy living room with fireplace, a huge family room with gorgeous vaulted ceilings and bright formal dining. Downstairs enjoy a 4th Bedroom, lg Unfinished Rec Area, Utilities and Workshop. Multiple Pastures And Large Fenced Paddocks With 3 Horse Shelters ('15,'17,'22). The Property Grows It's Own Hay! Enjoy A 30 X 90 Ft 5 Stall Barn With Hay Storage, Wall To Wall Matting. This Property Offers A 40 x 120 Ft Covered Training Arena, 100 x 200 Ft Outdoor Riding Arena, 60 Ft Round Pen, 16 X 40 Foot Shop, & On Property Trail. Upgrades Include Barn Siding '17, Horse Stalls '17, Over 5000 Ft Of Wood Fencing ('15-'18). This Gorgeous Home Has Many Recent Updates Including Front Door '23, Patio French Doors '23,Roof (House & Garage)'22, Kitchen & Appliances '21, Flooring '22, Bedroom Window '19, Paint '22, Lighting '22. Plus So More Much To See! **** EXTRAS **** See attached Features List and Floor Plan. Note: Showing Fee of 40% for offers submitted after a viewing with Coldwell Banker 2M Realty (id:28587)
Coldwell Banker 2m Realty
B-2 Hunt Road
Stone Mills, Ontario
Create your own estate hobby farm on this expansive 88.48 acre parcel-perfect size to build that custom home along with your own garage, barn and/or other outbuildings! Includes five cleared fields with deep soil-all set for hay or other crops. A small barn is there for immediate storage needs and the drilled well would provide water for your home or livestock. This acreage has something for every member of the family, with forested areas providing the ideal setting for riding/walking/ATV trails and hunting, or is available for harvesting your own wood. Steps down the road from a well-established riding facility-enroll your kids! Located an easy 10 minute commute to 401 and situated between Kingston and Napanee. High speed internet available. HST applies. (id:28587)
Sutton Group-Masters Realty Inc.
Pt Lt 12 Con 3 County Road 25
Greater Napanee, Ontario
ZONED RURAL, MANY RESIDENTIAL AND NON-RESIDENTIAL USES MAKE THIS AN ATTRACTIVE PIECE OF PROPERTY. POTENTIAL FOR SEVERANCE TO CREATE BUILDING LOTS OR USE AS A RECREATIONAL PIECE OF PROPERTY. A RURAL/RESIDENTIAL SETTING ABOUT 15-20 MINUTES TO NAPANEE OR PICTON. USE THE SOUTH SHORE OF HAY BAY BOAT LAUNCH TO ENJOY THE NEARBY WATER ACTIVITIES. PAY A VISIT TO THE OLD HAY BAY CHURCH DURING SEASONAL OPENING AND CELEBRATE THE HISTORYOF THE UNITED EMPIRE LOYALISTS. THE LAND AND THE AREA BOTH HAVE A LOT TO OFFER. BUILD YOUR DREAM HOME AND SETTLE IN TO THE RURAL WAY OF LIFE. The total taxes on the entire farm for 2023 were $2,670.98 (including MLS #40570108) after rebate. (id:28587)
Sutton Group-Masters Realty Inc.
Part Lot 12-13 County Road 25
Greater Napanee, Ontario
Zoned rural, many residential and non-residential uses make this an attractive piece of property. A building lot of approximately 3.1 acres +/- in a rural setting about 15-20 minutes to Napanee or Picton. Use the south shore of Hay Bay Boat Launch to enjoy the nearby water activities. Pay a visit to the old Hay Bay Church during seasonal opening and celebrate the history of the United Empire Loyalists. The land and the area both have a lot to offer. Build your dream home and settle in to the rural way of life. There is a water view in the distance to enjoy. Drilled well producing 7 gpm. (id:28587)
Sutton Group-Masters Realty Inc.
Lot 1 County Road 14
Stone Mills, Ontario
One of two picturesque 10-Acre Building Lot nestled in the serene countryside just beyond the charming town of\r\nEnterprise, Ontario, this remarkable lot offers the perfect canvas for your dream home. If you've been\r\nsearching for a tranquil escape that provides ample privacy while still maintaining easy access to the\r\nhighway, your search ends here. This sprawling 10-acre lot is your personal sanctuary, surrounded by\r\nnature's beauty. Whether you're looking to build your forever home or a secluded weekend retreat, this\r\nproperty ensures peace, tranquility, and a sense of seclusion. With 10 acres this property is a blank\r\ncanvas waiting for your architectural vision to come to life. Imagine waking up to breathtaking\r\nsunrises and enjoying tranquil sunsets every day. Whether you envision a charming family homestead, a\r\nhobby farm, or a nature lover's retreat. Please call your realtor today to book your private showing! (id:28587)
RE/MAX Finest Realty Inc.
Lot 2 County Road 14
Stone Mills, Ontario
Picturesque 10-Acre Building Lot nestled in the serene countryside just beyond the charming town of\r\nEnterprise, Ontario, this remarkable lot offers the perfect canvas for your dream home. If you've been\r\nsearching for a tranquil escape that provides ample privacy while still maintaining easy access to the\r\nhighway, your search ends here. This sprawling 10-acre lot is your personal sanctuary, surrounded by\r\nnature's beauty. Whether you're looking to build your forever home or a secluded weekend retreat, this\r\nproperty ensures peace, tranquility, and a sense of seclusion. With 10 acres this property is a blank\r\ncanvas waiting for your architectural vision to come to life. Imagine waking up to breathtaking\r\nsunrises and enjoying tranquil sunsets every day. Whether you envision a charming family homestead, a\r\nhobby farm, or a nature lover's retreat. Please call your realtor today to book your private showing! (id:28587)
RE/MAX Finest Realty Inc.
334 Victoria Street N
Tweed, Ontario
Located in the downtown core, this commercial property offers an investment opportunity with a blend of culinary allure and residential potential. The ground level houses a Chinese food restaurant with a practical layout and street-facing entrance, presenting a prime opportunity for entrepreneurs looking to tap into the local dining scene.Above, the property boasts two residential units (with the potential for a 3rd bachelor style unit on ground level), each offering a blank canvas for renovation and customization. These apartments, while currently in need of modernization, possess the foundational elements for comfortable living spaces or rental opportunities. With some creativity and refurbishment, they can be transformed. This property is ideal for those ready to invest in its potential. This is not just a purchase; its an opportunity to shape and mold a space that will cater to the community it resides in. All furniture, appliances & contents of the restaurant are included in the sale. (id:28587)
Royal LePage Proalliance Realty
486 Cty Rd 18 - 14 Cove Bay Lane
Prince Edward County (Athol), Ontario
Million dollar view! The stunning Beach & Bay views will not disappoint. Perched upon a hill, overlooking Cove Bay, this 2013 Northlander Escape model boasts an open concept main living area, with the flexibility of 1 or 2 bdrms. Partition wall in living room offers a separate space for den, office or 2nd bdrm. Approximately 500sqft of interior space & over 500sqft of DECKING, offering both a covered portion (10ft x 30ft) & sun portion (10ft x 21ft). This pristine unit sleeps up to 6 people & has water views from almost every window. Centrally located in the middle of the park, directly across from the BEACH WALKWAY & only short distance from the water/beach. Other features include: electric fireplace, attractive kitchen with sit-up bar, built-in cabinetry in Primary bdrm, 3pce. bath with shower, patio doors to massive wrap-around deck, shed (included) & parking for 2 vehicles. Only 7 minutes to Sandbanks Provincial Park. See all that the County has to offer. Visit my website for further information about this Listing. **** EXTRAS **** Park fees $9505 +HST/season (2024) & include: land lease, taxes, ground maintenance/grass cutting, HYDRO & use of park amenities. Seasonal Park open May 1 to October 31, located on beautiful shores of East Lake with amazing beach. (id:28587)
Royal LePage Proalliance Realty
156 Bridge Street E
Belleville, Ontario
Located on the prestigious corners of Bridge & Charles Street, this property offers 5 units total, including 2 separate commercial spaces and 3 residential apartments. with over 2000 sqft just in the 3 bedroom unit alone, it's a perfect opportunity to live here and operate your own business from the comforts of home! 3 residential apartments include two 1 bedroom units and one 3 bedroom unit. Featuring many original hardwood floors, crown moldings, and baseboards throughout; this stunning building has maintained a lot of the character and charm you look for in a century home all whilst offering numerous upgrades throughout. Outside offers ample parking, a detached garage and a beautifully landscaped courtyard with fence. Walk to the waterfront trails, schools, parks, gardens and restaurants in Downtown Belleville. Financials available upon request. Be sure to check out the floor plans and complete virtual tour of this unique property! (id:28587)
RE/MAX Quinte Ltd.
86 Red Oak Road
Marmora And Lake, Ontario
Ready to build? This lot is ready for you. Seller has completed the necessary studies - on file at LBO. Located just off Stirling Marmora Road and a 2 minute drive to shopping to the village of Marmora, this level corner lot has access from 2 roads. Take a quick commute to Belleville or Peterborough for work or shopping and the 401. A 2 hour drive to Toronto and Ottawa makes this a great cottage or weekend recreational getaway. Enjoy the shared waterfront, exclusive to the owners of the subdivision, on Crowe River fro swimming, boating fishing and picnicking. Access walking trails and the Heritage trail for your ATV, and cross country ski sports. **** EXTRAS **** Property includes a shared interest in trails and waterfront (id:28587)
Royal LePage Proalliance Realty
202 Summerside Drive
South Frontenac, Ontario
The 'Grousewood' model, all brick bungalow with I.C.F foundation, built by Matias Homes with 1,800 sq.ft. of living space and sitting on a 1.5-acre lot features 3 bedrooms, 2 baths, spectacular hardwood floors throughout and ceramic in wet areas. The open concept main floor with 9 ft ceilings, dining area, cozy great room with fireplace, oversized kitchen with island and generous use of windows throughout, allow for plenty of natural light. Finishing off the main floor is a laundry room, 4-pc upgraded main bath, enormous primary with his & hers walk-in closets, 3-pc upgraded ensuite and 2 generous sized bedrooms. The lower level is partially finished with a rough-in for a 3-pc bath for future development. The oversized triple car garage makes a great use for extra storage space. Don't miss out on this great opportunity to own a custom-built home just a short drive from Kingston. (id:28587)
Royal LePage Proalliance Realty
170 Summerside Drive
South Frontenac, Ontario
The 'Frontenac' model, all brick bungalow with I.C.F foundation, built by Matias Homes with 1,830 sq.ft. of living space and sitting on 1.6-acre lot features 3 bedrooms, 2 baths, spectacular hardwood floors throughout and ceramic in wet areas. The open concept main floor with 9 ft ceilings, dining area, cozy great room with fireplace, oversized kitchen with island and generous use of windows throughout, allow for plenty of natural light. Finishing off the main floor is a laundry room, 4-pc upgraded main bath, enormous primary with his & hers walk-in closets, 3-pc upgraded ensuite and 2 generous sized bedrooms. The lower level is partially finished with a rough-in for a 3-pc bath for future development. The oversized triple car garage makes a great use for extra storage space. Don't miss out on this great opportunity to own a custom-built home just a short drive from Kingston. (id:28587)
Royal LePage Proalliance Realty
1565 8th Line
Smith-Ennismore-Lakefield, Ontario
Truely impressive new pre-engineered Robetson Steel industrial commercial building. Includes 3,364 Sq.Ft of office and showroom and 636 Sq.Ft of mezzanine. 10,000 sq.ft open span/span manufacturing/warehouse space. Building is 24 feet clear to eaves, maximum upgraded insulation/fire rated panels on exterior including roof, HVAC natural gas for offices and radiant gas heat. Rural Industrial zoning allows for many industrial/commercial uses. 40 plus spaces for car parking, truck parking and turning radius. Possible compound area or for possible building expansion. Please see documents for zoning bylaw, site plan, building plans and septic approval. **** EXTRAS **** Primary picture on listing has had some artistic rendering done to parking lot and landscaping. Environmental studies and remediation have been completed. (id:28587)
Century 21 United Realty Inc.
76 Downie
Leeds & The Thousand Islands, Ontario
Beautiful Downie Island! 210 ft of outstanding waterfront perfect for swimming, boating & sunsets. Centrally located in the 1000 Islands. This cottage is very private due to the natural rock out cropping's nestled beautifully on 1.46 acres. Offering 2 bedrooms with the master bedroom loft enjoying the floor to ceiling windows overlooking the waterfront. Stunning Bunkie offers a 3rd bedroom also with waterfront views. Includes 2 wood stoves, Electric Heat pump for heating and cooling, 2 full baths, Charming kitchen with a large breakfast island, Beautiful Tongue and grove cedar walls and ceiling. Also, water treatment system that serves the entire cottage. 10 minute boat ride away from the Glen House Resort/Smuggler's Glen Golf Course. Docking available beside the resort & golf course! (id:28587)
RE/MAX Finest Realty Inc.
Lt15-16 County 1 Road W
Greater Napanee, Ontario
What a great opportunity! Zoned Future Development and M4 Extractive Industrial, the property is just\r\nover 88 acres and has a beautiful creek running through it, it has large deposits of clay on the back\r\npart of the property that could be sold before development. Being situated on County Road 1, just\r\nacross from the end of Jim Kimmett Boulevard, the property would be great for a housing development or\r\ncommercial establishment and only 20 minutes to either Kingston or Belleville. The new Official Town Plan is planned on being released shortly, making this one of the most sought\r\nafter parcels left at the edge of town. (id:28587)
Century 21-Lanthorn Real Estate Ltd.
Lt15-16 County Road 1 W
Greater Napanee, Ontario
What a great opportunity! Zoned Future Development and M4 Extractive Industrial, the property is just over 88 acres and has a beautiful creek running through it, it has large deposits of clay on the back part of the property that could be sold before development. Being situated on County Road 1, just across from the end of Jim Kimmett Boulevard, the property would be great for a housing development or commercial establishment and only 20 minutes to either Kingston or Belleville. The new Official Town Plan is planned on being released shortly, making this one of the most sought after parcels left at the edge of town. (id:28587)
Century 21-Lanthorn Real Estate Ltd.
Pt Lt16 Jim Kimmett Boulevard
Greater Napanee, Ontario
What a great opportunity! Zoned Future Development, the property is just over 18 acres and presently has 12 workable acres. The property has a large amount of road frontage facing the 401 for limitless exposure. The land is cleared and presently being farmed, the property is a blank canvas and lots of potential for many different purposes. These larger parcels are getting harder to come by and won’t last forever. It’s a perfect time to invest in Napanee as it grows into the future! (id:28587)
Century 21-Lanthorn Real Estate Ltd.
Pt Lt16 Jim Kimmett Boulevard
Greater Napanee, Ontario
What a great opportunity! Zoned Future Development, the property is just over 18 acres and presently has 12 workable acres. The property has a large amount of road frontage facing the 401 for limitless exposure. The land is cleared and presently being farmed, the property is a blank canvas and lots of potential for many different purposes. These larger parcels are getting harder to come by and won’t last forever. It’s a perfect time to invest in Napanee as it grows into the future! (id:28587)
Century 21-Lanthorn Real Estate Ltd.
1477 Lansdowne Street W
Peterborough (Otonabee), Ontario
Situated in a highly sought-after area with easy access to major highways, public transportation, this impressive commercial office building offers a lucrative investment opportunity for discerning buyers. The building offers a variety of office configurations to suit the needs of different tenants. From open-plan layouts to individual office suites, each space is designed for maximum efficiency and comfort. Building includes high security entrance, elevator, accessible throughout, 11 covered parking spaced and 22 on site open spaces. (id:28587)
Century 21 United Realty Inc.
27709 Hwy 28 S
Faraday, Ontario
Paudash Lake! Business opportunity! Landing Point Marine is a well established, well maintained Marina and looking for a new owner. Situated on a 1 acre lot with 350ft of waterfront invites lots of possibilities! Currently, the property features two covered boat storage units, a 36x41' garage with attached shop/office (18x32'). The septic has been upgraded and there are 3 separate electrical meters. The large 3 bedroom home is currently rented, and the showroom in front of the home is also rented. Current owner is wanting to slow down but willing to assist in the transition. Great potential! (id:28587)
RE/MAX Country Classics Ltd.
413 Eldon Road
Kawartha Lakes (Little Britain), Ontario
Welcome To 413 Eldon Rd, Little Britain! This Spacious Commercial Property Boasts Approximately 4500 Square Feet Of Versatile Space, Perfect For A Variety Of Permitted Uses. The Front Original Section Measures 46 X 42 And Is Complemented By A Rear Addition Shop Measuring 40 X 38, Providing Ample Room For All Your Needs. The Garage Features A Convenient 12 X 14 Roll-Up Door And Is Sized At 24 X 38, Offering Plenty Of Storage And Workspace. Building currently split into 3 units - 2 commercial and 1 residential unit. Allows for an investor to rent the whole building or use part and rent the rest! (id:28587)
Affinity Group Pinnacle Realty Ltd.
0 County Road 45 Road
Alnwick/haldimand, Ontario
This 5.5 acre partially treed building lot is located south of the Village of Roseneath on the East side of County Road 45. Just north of 911# 8219. This lot offers 947.67 feet of road frontage allow for 1 new residential home to be built. Located within minutes to all amenities in Roseneath has to offer. (id:28587)
Century 21 All-Pro Realty (1993) Ltd.
364 Simcoe Street S
Oshawa (Central), Ontario
This 0.37 Acre parcel offers many options with its Planned Strip Commerical (PSC-A, R3-A, R5-B, R7-A) zoning including office space, retirement home, private school, long-term care facility, and much more. The building offers over 7000 square feet currently used as a mix of office and living space with a partial basement, 400 amp electrical service, forced air gas heating, central air and a gas generator. **** EXTRAS **** Please do not attend the property without an appointment! Please note that the current use is property tax exempt. (id:28587)
RE/MAX Jazz Inc.
0 Beside 1716 Lakeside Drive
Prince Edward County (Ameliasburgh), Ontario
Great corner 1/2 acre building lot on the edge of the charming Hamlet of Consecon located on Wellers Bay. This lot includes a row of mature cedars at the back of the property. The zoning of HR- Hamlet residential allows for 2 dwellings and municipal water is at the lot line. Great location being 15 minutes to 401 and Trenton and close to many wineries and North Beach Provincial Park! Enjoy the day fishing and boating in Wellers bay as boat launch close by. Perfect location for your new home! (id:28587)
RE/MAX Quinte Ltd.
Lot E76 - 1315 Turnbull Way
Kingston (City Northwest), Ontario
**$10,000.00** Exterior upgrade allowance! This 2410 sq.ft- 2 storey, 4 bedroom Starling model built by Greene Homes offers great value for your money, with in-law potential. The main level features an open foyer, 2pc bath, a large open concept design with a Great Room, Kitchen and Dining area as one large open area. The Kitchen is designed with a 6’ centre island and breakfast bar with granite or quartz counter tops throughout the home (you choose). Primary suite includes a 5 pc ensuite and large walk-in closet. Luxury vinyl flooring throughout the main floor living spaces and bathrooms as well as the numerous exemplary finishes characteristic of a Greene Homes including Energy Star certification. The basement is partially finished with rough-ins for: a bathroom, kitchen, and washer/dryer connections. It also offers a side entrance making it ideal for a future in-law potential. ALSO included is central air and a paved drive. Do not miss out on this opportunity to own a Greene Home. (id:28587)
RE/MAX Finest Realty Inc.
RE/MAX Service First Realty Inc.
0 Petworth Road
Stone Mills, Ontario
Discover a breathtaking, approximately 13-acre parcel of vacant land along the serene Napanee River, with close to 330 ft of waterfront, situated on Petworth Road. This stunning property offers picturesque views and an ideal setting for various development opportunities. Enjoy waterfront living with access to recreational activities like boating, kayaking, and fishing. With utilities and road access nearby, this rare gem awaits your vision and creativity. Please do not walk the property without your agent present. (id:28587)
RE/MAX Finest Realty Inc.
29556 B Highway 28 S
Bancroft, Ontario
3,200 square foot commercial building situated on 3.46 acres. Previously successful automotive business. The building consists of 400 amp service, shop area with propane radiant heat, office, waiting area and two separate rooms above for storage plus an additional 12 X 24 storage shed on the back of the building. Drive through doors, wall mounted exhaust fan, energy efficient lighting, alarm system and 8' X 8' double sided sign space at the highway approved by MTO. Great spot to start your own business or store your toys. (id:28587)
RE/MAX Country Classics Ltd.
175 Bruton Street
Port Hope, Ontario
Located On A Highly Sought After West End Street, This Is A Wonderful Opportunity To Build Your Dream Home In Beautiful Historic Port Hope. Just A Short 1 Hour Drive From Toronto, Port Hope Offers You That Quaint Small Town Feel While Close To All Amenities. Here Is Your ChanceTo Escape The Hustle And Bustle Of The City And Enjoy The Peace And Tranquility That Small Town Living Offers. **** EXTRAS **** All Realtors & Clients Entering Subject Property Shall Do So At Own Risk & Assume All Liability For Any Harm, If Any Suffered, As A Result OfEntering Onto Subject Property & Herewith Indemnify The Seller & The Seller's Agents. (id:28587)
Bosley Real Estate Ltd.
425 George Street N
Peterborough (Downtown), Ontario
Turn-Key pet store business for sale. Monthly lease $3800 includes Taxes, Maintenance and Insurance. Hydro approx $250/month.Tenant responsible for Hydro, Water, and Internet. Newly renovated 2,000 sq ft. store with full basement and back room. Full basement offers an office, bathroom, plenty of storage, and staff lunch/break room. Fully equipped Grooming station with laundry facilities and another bathroom located at rear of store separated by a locking door from the storefront. Seller willing to train for seamless takeover. Open 7 days/week Mon-Fri 9am-8pm, Sat 9am-6pm, Sun 10am-6pm (id:28587)
Keller Williams Community Real Estate
0 Huff Avenue
Quinte West, Ontario
The Trenton Logistics Center will be a new, ""build-to-suit"" opportunity for industries looking to relocate or grow in the hub of Eastern Ontario! The total site size is approximately 10.5 acres, which is approved and shovel ready for a pre-engineered 141,200 sqft building footprint. Being only 6 minutes from the Glen Miller Road exit, this site has quick and easy access to the 401. This site provides efficient access to vital transportation routes from Toronto, Ottawa, Montreal, and major markets in the United States. The Developer is prepared to work with individual Tenant's regarding their specific building needs. As low as 50,000 sqft could be available for lease. Lease rates will be subject to Tenant's final building specifications. Estimated lead time for occupancy is approximately Q3 of 2025. Also available for Sale: MLS# X8174728 (id:28587)
Ekort Realty Ltd
0 Huff Avenue
Quinte West, Ontario
The Trenton Logistics Center will be a new, ""build-to-suit"" opportunity for industries looking to relocate or grow in the hub of Eastern Ontario! The total site size is approximately 10.5 acres, which is approved and shovel ready for a pre-engineered 141,200 sqft building footprint. Being only 6 minutes from the Glen Miller Road exit, this site has quick and easy access to the 401. This site provides efficient access to vital transportation routes from Toronto, Ottawa, Montreal, and major markets in the United States. The Developer is prepared to work with a Buyer regarding their specific building needs. Final sale price will be subject to Buyers final building specifications. Estimated lead time for occupancy is approximately Q3 of 2025. Also available for lease: MLS# X8174740 (id:28587)
Ekort Realty Ltd
157 Mcdonough Crescent
Loyalist (Amherstview), Ontario
Brookland Fine Homes ""Hudson"" model set in Phase 8 Lakeside subdivision in Amherstview. Sitting on a corner lot, this modern plan offers a 4 bedroom two storey design. Boasting just over 2100 sqft of well-appointed living space this home offers an open-concept great room and dining area. Large kitchen with center island and pantry. Convenient main floor mudroom with laundry. Upstairs you will find a rear yard facing primary bedroom complete with a walk-in closet and ensuite featuring a walk-in shower and double vanity. Three generous secondary bedrooms with a large five-piece main bathroom. 9 ft main floor ceilings, stone countertops, engineered hardwood on the main floor, and other signature Brookland Fine Homes finishes await you. (id:28587)
Royal LePage Proalliance Realty
R9 - 390 North Front Street
Belleville, Ontario
Here is your opportunity to take over the existing Feta & Olives franchise in Belleville's major regional mall - Quinte Mall. Busy food court location with growing sales. Training provided. Staff already in place and ready for new ownership. Possibility to add catering and delivery. New 5 year lease to be arranged. Inventory in addition to purchase price. Signed OREA Confidentiality Agreement will be required prior to release of further details. (id:28587)
Royal LePage Proalliance Realty
205b Goodfellow Road
Brighton, Ontario
Lovely Treed Building Lot! 1.5 ACRE Country Setting! Nestled in the trees with sloping lot with great potential for investment or future dream home. Excellent location, only 10 minutes to Brighton and 401. Buyer to verify all permitted uses. (id:28587)
RE/MAX Hallmark First Group Realty Ltd.
29620 Highway 62 N
Hastings Highlands, Ontario
Here is an incredible opportunity to own a unique property. The garage with oversized doors, 2 hoists and compressor, along with 2 separate 200 amp hydro panels is a dream setup for automotive enthusiasts or professionals. The highway access and circular driveway provides easy access and multiple parking spaces. The separate retail space and office along with 2 washrooms provides an incredible opportunity with numerous possibilities. This could be a live and work property. The 1200 sq ft 4 bedroom, 1 bath home has a finished basement, updated kitchen and bath along with the additional 2 car detached garage and shop provide parking and storage. The possibilities are endless. (id:28587)
Royal LePage Frank Real Estate
0 Pt Lt 11 Rcp 2312
Faraday, Ontario
Calling all investors looking for a place to park your money!!!??? Unlock potential with this 1.6 acre landlocked property between Bow Lake and Laundry Lake. Without current access, buyers may be able to explore creative solutions to gain access to the property over time. Seller may be willing to do a VTB for interested buyers. (id:28587)
Royal LePage Proalliance Realty
103 - 2 Empire Boulevard
Brighton, Ontario
Gross Area: 991 Sq.Ft.; Minimum Rent: $19,820.20 ($20.00/Sq.Ft.), Estimated 2025 Property Taxes: $4,707.30($4.75/Sq.Ft.); Estimated 2025 Common Area Costs: $2,873.93($2.90/Sq.Ft.), Monthly Payment: $2,283.46 Includes 1/12th Of (C A M) And 1 1/12 Of Property Taxes (Hst Extra). Common Area Costs (CAM) Include: Cleaning Common Areas, Exterior Maintenance, Landscaping, Waste And Snow Removal. **** EXTRAS **** Tenant Responsible For Cleaning Of Leased Space Plus Paying For Utilities, Telephone, Internet And All Other Communications Equipment. Note: Common Area Costs And Property Taxes Subject To Annual Review And Adjusted Accordingly. (id:28587)
RE/MAX Lakeshore Realty Inc.
104 - 2 Empire Boulevard
Brighton, Ontario
Gross Area: 943 Sq.Ft.; Minimum Rent: $18,872.80 ($20.00/Sq.Ft.), Estimated 2025 Property Taxes: $4,482.29($4.75/Sq.Ft.); Estimated 2025 Common Area Costs: $2,736.56($2.90/Sq.Ft.), Monthly Payment: $2,174.31 Includes 1/12th Of (C A M) And 1 1/12 Of Property Taxes (Hst Extra). Common Area Costs Include: Cleaning Common Areas, Exterior Maintenance, Landscaping, Waste And Snow Removal. **** EXTRAS **** Tenant Responsible For Cleaning Of Leased Space Plus Paying For Utilities, Telephone, Internet And All Other Communications Equipment. Note: Common Area Costs (CAM) And Property Taxes Subject To Annual Review And Adjusted Accordingly. (id:28587)
RE/MAX Lakeshore Realty Inc.
0 Jubilee Island
Otonabee-South Monaghan, Ontario
The Chance Of A Lifetime. Own A Treed 19 Acre Parcel Of Land With Approx. 1,500 Feet Of Prime South Waterfront. Your Only Neighbour Will Be Ducks Unlimited. A Million Dollar View, Sunrises & Moon Rays Dancing Across The Lake Will Take Your Breath Away. Enjoy Boating The Trent Waterway, Swimming & Great Fishing, Snowmobile On The Ganaraska Snowmobile Trail System. Boat Slip & Parking Available At Island View Marina At An Additional Cost. 3 small cabins and dock on the lot in as in condition. 19' Prince Craft Pontoon Boat with 40 Horsepower mercury negotiable. Seller will consider VTB mortgage at rate and term to be negotiated. **** EXTRAS **** Seller will consider w VTB with reasonable amount down (id:28587)
RE/MAX Jazz Inc.
3341 Highway No. 35/115 Expressway
Clarington, Ontario
Thriving business together with property. Outstanding location on high traffic corridor. Fully licensed with outdoor patio. Built-in financing, owners will hold First Mortgage at 5% for Five years for qualified Buyer and terms. Deal for family operator or conversion to other use. Fully commercial C4 zoning. Building 2,500 sq. ft. land one acre. Huge paved parking. See video and attachments. Excellent value. (id:28587)
Royal LePage Frank Real Estate
72 - 76 Dundas Street E
Greater Napanee, Ontario
Now is your chance to own a piece of Napanee history. Situated steps away from the Gibbard District is the iconic Napanee Beaver building. The interior exposed stone walls provides character to the office space. The second floor has the potential for additional office space or to be converted to residential units. There are two exclusive parking spaces at the rear of the building. (id:28587)
Wagar And Myatt Ltd.
19060 Loyalist Parkway
Prince Edward County (Hillier), Ontario
Perfect building lot in PRIME location, Prince Edward County is calling! Come and build your dream home on these 2.8 impeccable acres in the heart of the best wineries, 20 minutes from Hwy #401 & major amenities, 5 minutes to North Beach Provincial Park. This much desired land is cleared, has a 60 ft drilled well with excellent flow rate and driveway. Let's go - this is what you have been waiting for! **** EXTRAS **** Hay crop will be harvested in June 2024. Survey and well report available (id:28587)
Keller Williams Inspire Realty
Lot 5 Concession 6 Galway
Galway-Cavendish And Harvey, Ontario
Approximately 200 acres. No direct road access. Perfect getaway property to hike into. Less than 2 hours from the GTA. Timber valued at Approximately $60,000 to $70,000. Sale also includes a second parcel - legally described as Lt 6 Con 6 GALWAY; GAL-CAV AND HAR - AM: 154202020031900 PIN: 283470058. (id:28587)
Fenelon Falls Real Estate Ltd.
66 Concession 8 E
Trent Hills, Ontario
Beautiful cleared lot, great views of the country side. Close to Many amenities, municipal maintained road. A clear canvas just waiting for its new home. A must see! (id:28587)
Exit Realty Liftlock
560 Thompson Street
Cobourg, Ontario
New Upscale, Light Industrial Building Coming Soon, To Lucas Point Industrial Park Cobourg. This 27,000 Ft2 Building Can Be Split Into Smaller Units. Landlord Will Create Build To Suit Space With Long Term Lease. Minutes To 401. Excellent Paved Parking, Fully Landscaped Grounds. A Property You Will Be Proud To Bring Your Clients To. Units With Ground Level Overhead Doors, Separate Entrance Front And Rear, HVAC Etc. Zoning Permits Many Uses. (id:28587)
Coldwell Banker - R.m.r. Real Estate

