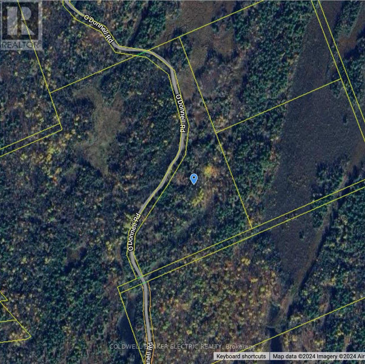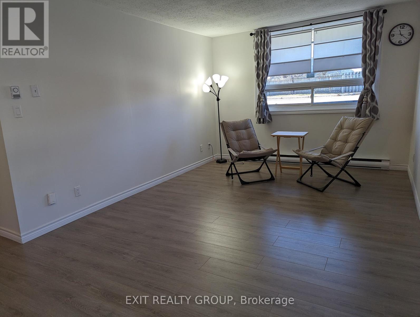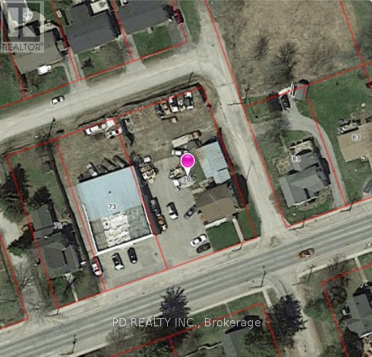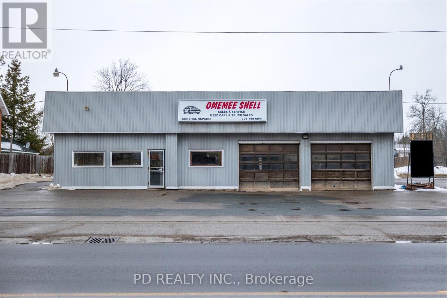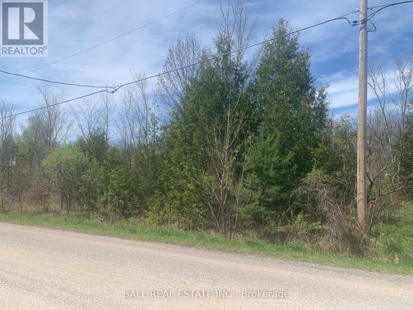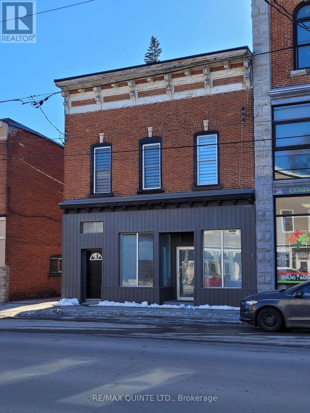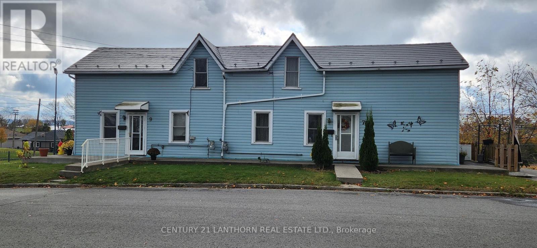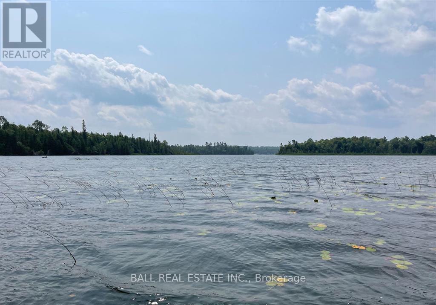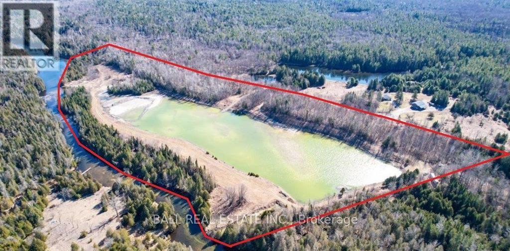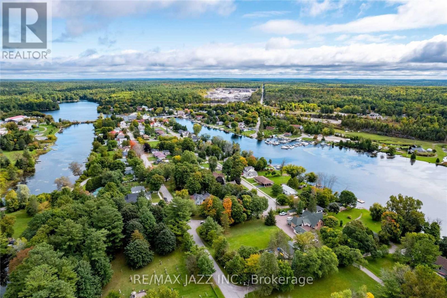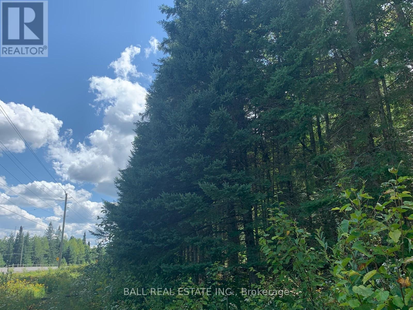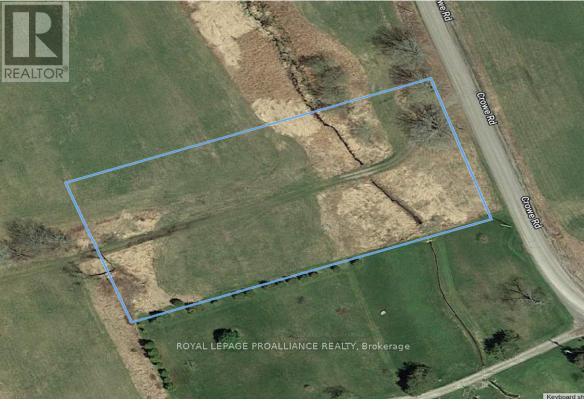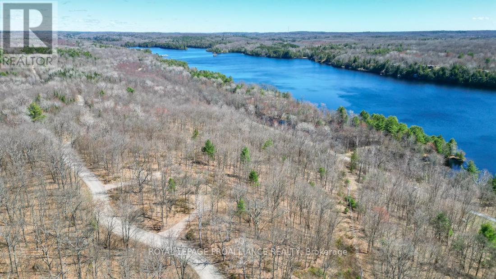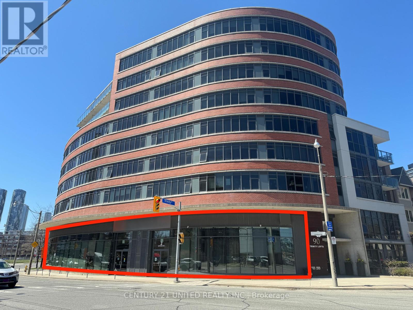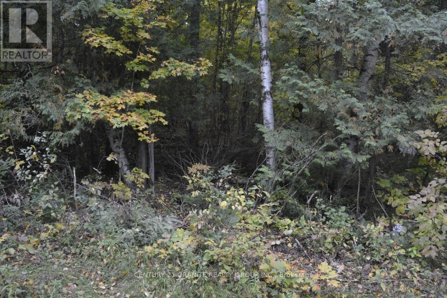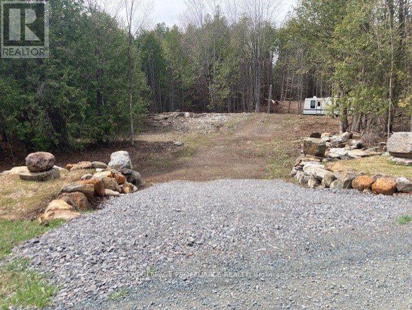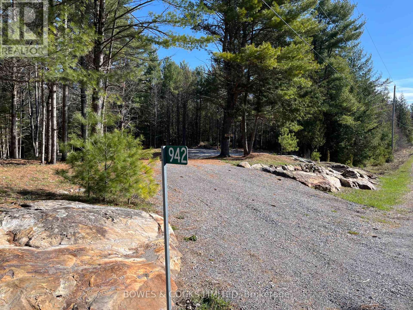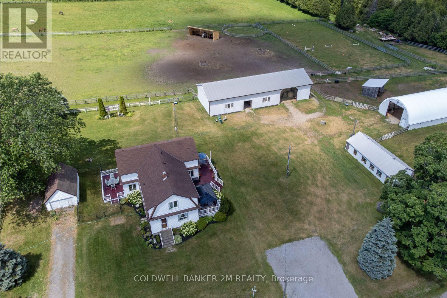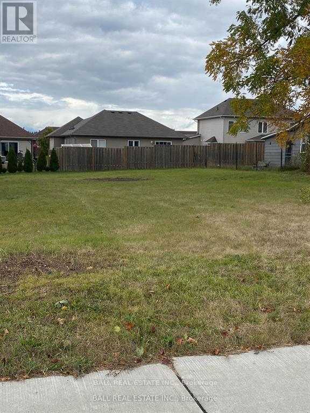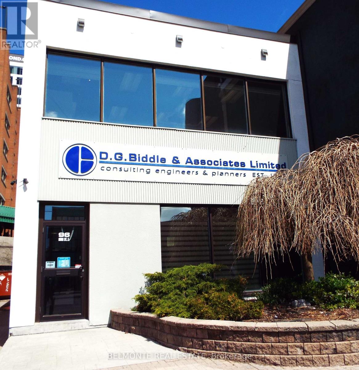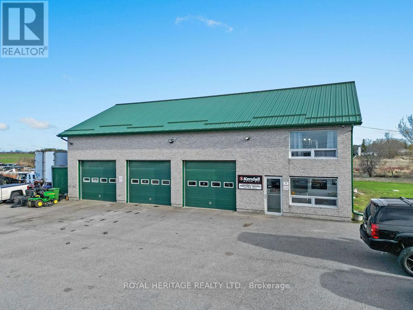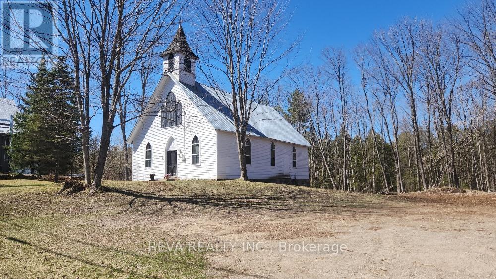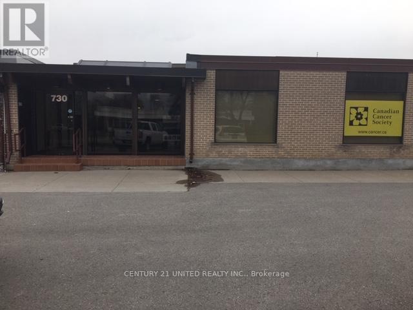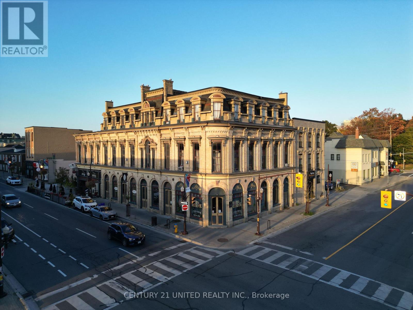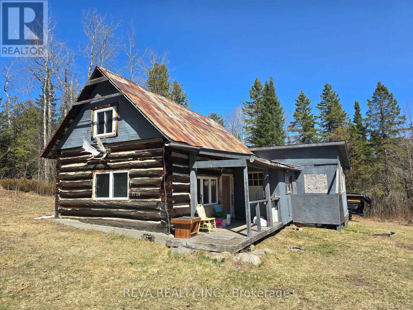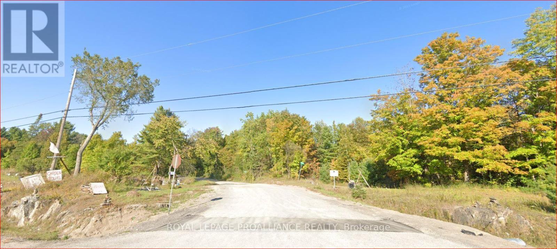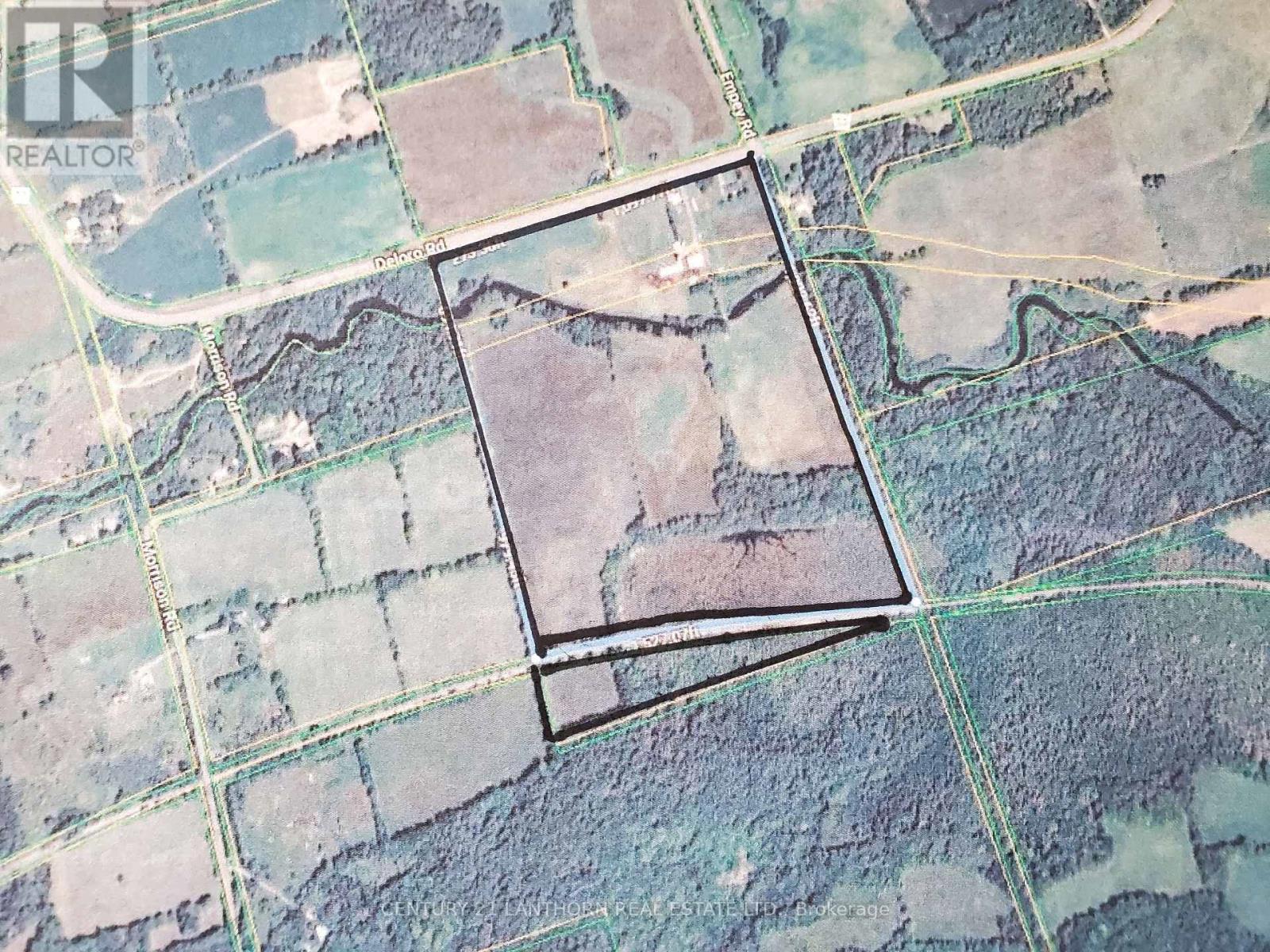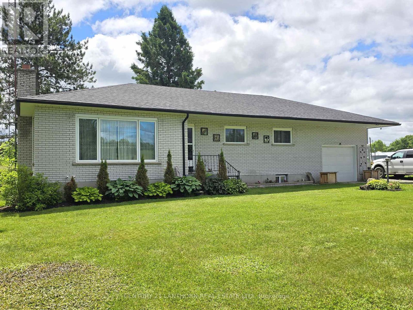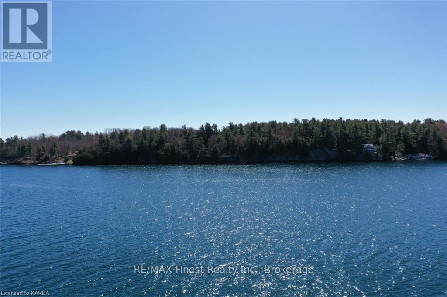Lot 26 Concession 5
Addington Highlands, Ontario
25-Acres Of Opportunity! Located 6 Minutes To Flinton Falls And 13 Minutes To Kaladar, This Vacant Lot Is A Unique Opportunity To Build Your Dream Home Or Retreat. Cloaked In Privacy, Yet Boasting An Impressive 2500+ Feet Of Frontage, Find The Best Of Both Worlds With This Blank Canvas! North Property Line Stake is at 4443'12.2""N 7711'47.9""W **** EXTRAS **** Directions To Property: Kaladar, North On 41 For 7.8 Km To Flinton Corner, Left (West) Onto 29 For 3.8 Km, Right (North) On 5th Concession Rd N For 650 Meters, Keep Right Onto O'Donnell Rd. For 2.5 Km, Property On Right. (id:28587)
Coldwell Banker Electric Realty
112 - 80 Grier Street
Belleville, Ontario
Here is an opportunity to own your own condo right in the heart of Belleville. Whether you're single or a couple or two friends starting out you can build equity while living in your own home for less than rent. A totally renovated one bedroom condo with new flooring, paint, lights, toilet, vanity and so much more. You should really take a look. (id:28587)
Exit Realty Group
79 King Street E
Kawartha Lakes (Omemee), Ontario
Attention Investors And Developers! This Is Your Chance To Seize A Rare Kawartha Lakes Development Opportunity On Highway 7 Between Peterborough And Lindsay. The Possibilities Are Endless With This Property, Which Must Be Purchased With 73 King Street East (Combined List Price $800,000) For A Total Of 180 Feet Of Frontage On Highway 7 And A Generous Site Area Of 29,700 Sq. Ft. (0.68 A). Zoned Highway Commercial (C2) & Residential Type One Exception Eight (R1-8), This Property Offers A Wide Range Of Permitted Uses Including Restaurants, Drive-In Restaurants, Motor Vehicle Sales Establishments, Fuel Bars, Dry-Land Marinas And More. Don't Miss Out On This Incredible Opportunity To Make Your Mark In The Kawarthas! (id:28587)
Pd Realty Inc.
73 King Street E
Kawartha Lakes (Omemee), Ontario
Attention Investors And Developers! Here's A Unique Opportunity To Own A Commercial Property With Incredible Potential. Situated On Highway 7 Between Peterborough And Lindsay, This Property Boasts A Prime Location That Can Be Purchased Together With 79 King Street East (Combined List Price $800,000) For An Impressive Total Site Area Of 29,700 Sq. Ft. (0.68 A) And An Expansive Frontage Of 180 Feet On Highway 7 - Perfect For Maximum Exposure And Visibility! Zoned As Highway Commercial (C2), The Possibilities Are Endless: From Restaurants, Motor Vehicle Sales Establishments To Fuel Bars, Dry-Land Marinas To Bed & Breakfast - The List Goes On! With So Many Permitted Uses Available Under This Zoning Category, You're Sure To Find Something That Suits Your Entrepreneurial Vision Perfectly. (id:28587)
Pd Realty Inc.
0 Birchwood Road
Trent Hills, Ontario
Welcome to beautiful Trent Hills Large building lot in area of year round homes. Just under 2 acres. 25 minutes north of Cobourg or 5 minutes to village of Hastings. Also close to fishing, boating and several golf courses. Just 1.5 hrs east of Toronto. All those accessing the subject property do so at their own risk. (id:28587)
Ball Real Estate Inc.
4004 Hiawatha Lane
South Frontenac (Frontenac South), Ontario
Facing east for glorious sunrises, two picturesque treed acres on Dog Lake where you can boat to Rideau Canal. Located at the end of quiet road, lovely custom walkout bungalow and detached double garage. The spacious 4bed, 3 full bath home offers open flowing floor plan for easy family living. Sunshine flows thru big windows in living room that has wall-mounted fireplace. Dining area with big bay window. Kitchen island and dinette area share patio doors to expansive deck for panoramic lake views. Family room has Palladian windows and access to deck. Primary bedroom walk-in closet plus ensuite glass shower and deep soaker tub overlooking lake. Main floor second bedroom and 3-pc bathroom. Above grade, walkout lower level includes rec room, two bedrooms, 3-pc bathroom and laundry-mudroom. Metal roof 2019. Detached heated garage built 2020. Plus, a sugarshack/storage shed. Waterfront 310' with fabulous sandy beach. Hi-speed. Cell service. Private road fee approx $450/yr. 20 mins Kingston. (id:28587)
Exp Realty
308 Victoria Street N
Tweed, Ontario
Well maintained Investment Property in downtown Tweed. Both apartments & commercial space have been extensively renovated in the last few years. Rear 1 bedroom apartment is rented for $1000 a month plus utilities and upper 3 bedroom apartment is available to rent (previous $1800 + utilities) The commercial space is currently vacant but was previously rented out at $1500 + utilities per month. Great high traffic location to establish your new business! **** EXTRAS **** 48 Hours notice preferred for apartment showings. Commercial space is vacant and easy to show without notice. (id:28587)
RE/MAX Quinte Ltd.
7-9 John Street
Quinte West, Ontario
Duplexes have 2 types of Buyers - Investors and Homeowners. 2 questions an Investor should ask: Will I make money? Can I set my own rent rates? A Homeowner should ask themselves: Do I want to stop renting and start owning? Is it smart to have someone help pay my mortgage? The answer should be YES to all those questions. Take control of your future with this turnkey side-by-side VACANT duplex featuring two spacious 3-bedroom units with separate entrances, individual meters, a secure fenced yard, and ample parking. Located in a family-friendly neighborhood near schools, parks, and shopping, this property offers convenience and exceptional value. Enjoy the flexibility of living in one unit while renting the other to offset your mortgage or maximize your investment potential by renting out both these VACANT units. The high-demand location ensures strong rental income and long-term appreciation, making this an ideal opportunity for investors, first-time buyers, and families alike. Don't miss your chance to own a property that ticks all the boxes. The only question left is: When will you take the next step? (id:28587)
Century 21 Lanthorn Real Estate Ltd.
23b Percy Street
Trent Hills (Warkworth), Ontario
Charming 3 Bedroom, 2 Bathroom Home, quality build by the prestigious local builder, Fidelity Homes. Situated in the heart of the Rural Countryside with municipal water/sewer and natural gas. Nestled just beyond the quaint village of Warkworth, this home features a covered front porch and expansive back deck to enjoy your surroundings. Enter through the front door to your large foyer with convenient entryway storage and open concept kitchen, dining and living space. The mudroom offers a separate entrance from the garage with additional storage. The right wing of the home includes a spacious primary bedroom with a large walk-in closet, 4-piece ensuite, laundry room access just outside in the hallway, and two generously sized bedrooms. Full unfinished basement with walk-out. 7 Year Tarion New Home Warranty. Move in Ready. **** EXTRAS **** . (id:28587)
Royal LePage Proalliance Realty
953 County Road 7
Loyalist (Lennox And Addington - South), Ontario
This stunning custom-built bungalow by Reno Kings offers over 4500 Sq ft of meticulously crafted living space. From the ICF foundation that extends right up to the trusses to the 18 ft cathedral ceiling, every detail throughout the home has been considered for quality and comfort. Prepare to be impressed by the open concept floor plan featuring engineered white oak hardwood throughout the main level. Step into the spacious living room with a stucco fireplace, framed by 12 ft sliding patio doors leading you out to your spacious deck – perfect for both relaxation and entertaining. The kitchen is a chef's dream, boasting quartz countertops, a large island, soft close cabinets, and a convenient coffee bar. The master bedroom offers his and her walk-in closets and a dreamy 5-piece ensuite complete with a soaker tub, double sink, and custom glass shower. Another second bedroom on the main level along with a sleek 4-piece bathroom. With a fully finished basement, where a large rec room awaits along with two additional bedrooms, an office, gym, and a luxurious 3-piece bathroom. Enjoy remote window shades in all bedrooms and bathrooms, and soundproof insulation along all interior bedroom walls. Don't forget about the 1213 sq ft garage, providing ample space for your vehicles and all your toys! Convenient access from the garage leads to the mudroom, boasting endless built-in cupboards and a laundry room – all on the main level for added convenience. This home offers high-end finishes, meticulous attention to detail, and 4 acres of country living you've been dreaming of. Don't miss out on this exquisite property! (id:28587)
RE/MAX Finest Realty Inc.
13 Slash Road
Greater Napanee, Ontario
Located in the west end of Napanee and abutting the clinic grounds of L&A General Hospital Association, this 1.647 acre lot on city services has a site specific zoning allowing for either a 24 unit residential apartment building, or a 34 unit seniors residence. Great investment/building opportunities await. (id:28587)
RE/MAX Finest Realty Inc.
1 - 232-234 Wellington Street
Kingston (East Of Sir John A. Blvd), Ontario
Here is your opportunity to own a well known downtown Kingston staple for over 35 years - Pasta Genova, the local one stop pasta shop for handmade pasta and all your authentic Italian needs. For sale is the business (name, all contents, recipes etc.) and 2 separate commercial condo units (one is the storefront and prep area and the other is used for storage) both being 700 sqft. What a great opportunity to continue running a very established and successful business, and take the business to the next level. Great downtown location with high traffic and close proximity to new residential buildings in the works. (id:28587)
Royal LePage Proalliance Realty
0 Egan Creek Road
Tudor & Cashel, Ontario
Build your dream cottage on this amazing waterfront point property. 20 Acres, 2600 feet of waterfront on Limerick Lake. Approved building lot from Crow Valley Conservation. High hardwood hills and mixed bush. One of a kind waterfront property on chain of Five Lakes. Property is on snowmobile trail between Limerick and Mephisto Lake. South West exposure. Water Access Only. (id:28587)
Ball Real Estate Inc.
Ptlt 21 Conc 4
Douro-Dummer, Ontario
Private waterfront oasis on the Indian River!!! 40+ Acres, forested with a 9 acre spring fed, limestone bottom lake, ready to build your dream home! 2300+ feet of river frontage. Private lake has a waterfall, and amazing spots to camp. Canoe up the Indian River right from your own property. Hydro is accessible at the road. Endless opportunities! This property is one of a kind! Located only 25 minutes North East of Peterborough! (id:28587)
Ball Real Estate Inc.
546 Hastings Street N
Bancroft, Ontario
Unbeatable Commercial Opportunity in Downtown Bancroft! Discover the perfect location for your business in the heart of Bancroft, where prime location meets potential. Situated in a high-traffic area with easy access from the highway, this lot offers unparalleled visibility and convenience for customers. With essential infrastructure already in place including a highway entrance, hydro transformer ready for hook-up, municipal water supply, and septic system this lot is primed for immediate development. ( Site Plan Available )Whether you're dreaming of opening a restaurant, retail shop, or office space, this versatile property offers endless possibilities for ambitious entrepreneurs. Don't miss out on this rare opportunity to establish your business in a thriving community. SELLER WILL CONSIDER A VTB (id:28587)
Century 21 Granite Realty Group Inc.
301 Kimmetts Side Road
Greater Napanee, Ontario
Prime Industrial Lot available. Situated at the corner of Kimmett Side Road and Goodyear Road, this 5 acre industrial lot is ready for your business to develop it. Water, Sewer, Natural gas and Hydro available on the lot line. This Industrial lot is cleared and ready to go on an easy access year round road, approximately 2.5 km from the 401. Situate your business in a growing area. Goodyear Tire is currently undergoing a large expansion, as well as many smaller businesses building and thriving in the area around. The large vehicle battery plant is also being built nearby in Loyalist Township. Napanee is situated well, being a midpoint between Toronto, Ottawa, and Montreal, as well as mid distance between Kingston and Belleville, making it an ideal centrally situated location for your business. Zoned M2 Industrial, allows for a wide range of uses, Light Manufacturing, Equipment sales, Fuel depot, Truck depot, many more. VTB available. Taxes to be assessed upon severance. (id:28587)
K B Realty Inc.
200 Goodyear Road
Greater Napanee, Ontario
Prime Industrial Lot available. Situated at the corner of Kimmett Side Road and Goodyear Road, this 5 acre industrial lot is ready for your business to develop it. Water, Sewer, Natural gas and Hydro available on the lot line. This Industrial lot is cleared and ready to go on an easy access year round road, approximately 2.5 km from the 401. Situate your business in a growing area. Goodyear Tire is currently undergoing a large expansion, as well as many smaller businesses building and thriving in the area around. The large vehicle battery plant is also being built nearby in Loyalist Township. Napanee is situated well, being a midpoint between Toronto, Ottawa, and Montreal, as well as mid distance between Kingston and Belleville, making it an ideal centrally situated location for your business. Zoned M2 Industrial, allows for a wide range of uses, Light Manufacturing, Equipment sales, Fuel depot, Truck depot, many more. VTB available. Taxes to be assessed upon severance. (id:28587)
K B Realty Inc.
220 Goodyear Road
Greater Napanee, Ontario
Prime Industrial Lot available. Situated at the corner of Kimmett Side Road and Goodyear Road, this 5 acre industrial lot is ready for your business to develop it. Water, Sewer, Natural gas and Hydro available on the lot line. This Industrial lot is cleared and ready to go on an easy access year round road, approximately 2.5 km from the 401. Situate your business in a growing area. Goodyear Tire is currently undergoing a large expansion, as well as many smaller businesses building and thriving in the area around. The large vehicle battery plant is also being built nearby in Loyalist Township. Napanee is situated well, being a midpoint between Toronto, Ottawa, and Montreal, as well as mid distance between Kingston and Belleville, making it an ideal centrally situated location for your business. Zoned M2 Industrial, allows for a wide range of uses, Light Manufacturing, Equipment sales, Fuel depot, Truck depot, many more. VTB available. Taxes to be assessed upon severanc (id:28587)
K B Realty Inc.
Lot 17 Grandy Road
Kawartha Lakes (Coboconk), Ontario
Build Your Dream Home On This Beautiful Ravine Lot Backing Onto Treed Greenspace. Walking Distance To The Waters Of Balsam Lake And All The Other Conveniences Of The Village Of Coboconk Kawartha Lake. Walking Distance To Town, Beach, Park, Marina, Library And More! Services Available Are Internet, Cable, Phone, Garbage, Snow Removal. Move Out Of The City And Still Have All The Conveniences!! **** EXTRAS **** Ravin Lot Approx 1.60 Acres, Buyer To Complete Their Own Due Diligence For Building/Development Options. Lot Being Sold As Is. (id:28587)
RE/MAX Jazz Inc.
Lot 29 Highway 62 W
Hastings Highlands, Ontario
Fully treed, elevated 5+ lot with 1200 plus feet of frontage on Highway 62. Hydro on road and located 10minutes North of Bancroft right on Highway 62. Priced To Sell!! (id:28587)
Ball Real Estate Inc.
0 Crowe Road
Quinte West, Ontario
A beautiful setting perfect to build your dream home. This 1.8 acre lot is surrounded by panoramic views. Have a country feel while having easy access to 401 and amenities. (id:28587)
Royal LePage Proalliance Realty
28 Mountain View Lane
Rideau Lakes, Ontario
Summer boating on Upper Rideau Lake is a pleasure, especially when living 3 mins from the boat launch. Here, you have custom home on landscaped all-fenced 0.9 acre. The 4bed and 3bath raised bungalow features flex living spaces full of sunshine. White bright foyer offers first of several walk-in closets. Off foyer is family room, two bedrooms, office and 4-pc bath. Oak staircase leads to open living-dining rooms, sparkling with light flowing thru expansive patio doors. Granite kitchen island and breakfast bar, designed for food prep and gatherings. Adjoining dinette with large windows and door to deck. Big Butler pantry includes sink, desk station and laundry centre. Third bedroom and 4-pc bath. Primary suite sanctuary offers you walk-in closet and patio doors to balcony; ensuite marble vanity, soaker tub and ceramic shower. Roof shingles 2019. Propane furnace 2019. House Inspection Report 2023. Mountain View private road, maintenance $450/yr. Golf course mins away and 5 mins Westport. (id:28587)
Exp Realty
1 King Street W
Leeds And The Thousand Islands, Ontario
Fantastic and rare opportunity to own a bustling , modernized Grocery Store and be your own boss. Sale includes business , building and land. Building also includes 2 recently renovated apartments perfect for extra income or have for your own personal on-site residence. This well established business, located in the heart of the gorgeous 1000 Islands region has been successfully and proudly serving the local community and surrounding area for 3 generations and has become a community hub . Business is conveniently located in the beautiful Village of Landsdowne close to the 401 Highway and is only a short drive to many lakes, Charleston Provincial Park , St Lawrence River and US border. Call today for further details. (id:28587)
Bickerton Brokers Real Estate Limited
1 King Street
Leeds And The Thousand Islands, Ontario
Fantastic and rare opportunity to own a bustling , modernized Grocery Store and be your own boss. Sale includes business, building and land. Building also includes 2 recently renovated apartments perfect for extra income or have for your own personal on-site residence. This well established business, located in the heart of the gorgeous 1000 Islands region has been successfully and proudly serving the local community and surrounding area for 3 generations and has become a community hub . Business is conveniently located in the beautiful Village of Landsdowne close to the 401 Highway and is only a short drive to many lakes, Charleston Provincial Park , St Lawrence River and US border. Call today for further details. (id:28587)
Bickerton Brokers Real Estate Limited
28 Sherbourne Street
Port Hope, Ontario
Your Dreams Can Become Reality With This Intown Vacant Lot Located In A Prime Location Of Picturesque Port Hope. Walkable To Historic Downtown And All Amenities, This Is Your Opportunity To Build The Home You Have Always Wanted Away From The Hustle And Bustle Of Big City Life. **** EXTRAS **** All Realtors & Clients Entering Subject Property Shall Do So At Own Risk & Assume All Liability For Any Harm, If Any Suffered, As A Result Of Entering Onto Subject Property & Herewith Indemnify The Seller & The Seller's Agents. (id:28587)
Bosley Real Estate Ltd.
312 Berryton Road
Leeds And The Thousand Islands, Ontario
If you are looking for a lot with amazing views and mature trees, this one is for you! Just minutes from Seeley's Bay and close to both Kingston and Gananoque, this 1+ acre lot is perfectly situated for those who love both the convenience of being close to Kingston and and also the feeling of living in the woods. Many mature trees have been planted over the years as well, so there is also an excellent supply of high quality wood here to cut. Huge mature maple and walnut trees (30 years old) reach high into the sky, above massive rock outcroppings and a variety of natural vegetation. To the north and south, there are panoramic views of the countryside, so you h could enjoy picture-perfect views from both your kitchen and living room windows! A culvert and entranceway are in place and there is a natural laneway that leads up a slight hill to the ideal building site on top of the ridge. From here, you can see the cliff face on South lake which is a wonderful well-kept local secret. It’s an underdeveloped lake with a public boat launch and boasts some of the best fishing in the area. It feeds into the Gananoque lake basin and is part of a popular canoe route with over 45 km of paddling down to the St. Lawrence River. Here, you are 15 minutes north of Gananoque and 30 from Kingston, on well-maintained roads, with great hiking, fishing and snowmobiling at your doorstep. If you're considering building, this lot offers an amazing opportunity to enjoy the best of both worlds: the chance to live in your own secluded piece of paradise AND the convenience of being close to all services and amenities. Don't miss this one - call today! (id:28587)
Century 21 Heritage Group Ltd.
119 Christopher Road Road
Stone Mills, Ontario
Welcome to an opportunity to own a piece of natural beauty and serenity! This stunning 5 /6 acre parcel of land offers a blank canvas for your dreams.This land is a canvas for your imagination.Create your dream estate with room for a custom home, gardens, and more. Nestled between Enterprise and Camden East, this property promises endless possibilities and a truly remarkable escape from the hustle and bustle of city life. Diverse topography with mature trees, and open meadows.Convenient access to County Road 14 and County Road 4. Don't miss out on this incredible opportunity to own a piece of paradise. (id:28587)
RE/MAX Hallmark First Group Realty Ltd.
53 Christopher Road Road
Stone Mills, Ontario
Welcome to an opportunity to own a piece of natural beauty and serenity! This stunning 5 /6 acre parcel of land offers a blank canvas for your dreams.This land is a canvas for your imagination.Create your dream estate with room for a custom home, gardens, and more. Nestled between Enterprise and Camden East, this property promises endless possibilities and a truly remarkable escape from the hustle and bustle of city life. Diverse topography with mature trees, and open meadows.Convenient access to County Road 14 and County Road 4. Don't miss out on this incredible opportunity (id:28587)
RE/MAX Hallmark First Group Realty Ltd.
0 Baker Valley Road
Central Frontenac, Ontario
Once-in-a-lifetime opportunity you don't want to miss. With subdivision lots ranging from 1.2 to 2.2 acres, you'll have ample space to build your dream family compound, recreational home, or cottage; or investment to develop the subdivision plan with 1/5th ownership of the 2.2 Acre Waterfront Lot and 730 feet of pristine Kennebec Lake shoreline.What sets this property apart is the 1/5th shared waterfront rights, for only these lot owners, on 730 feet of beautiful Kennebec Lake shoreline complete with a private boat launch and 2 beach areas. Imagine having your own private boat launch to enjoy endless days of fishing, boating, and swimming. The Canadian Shield rock trails and beaver ponds in the area create a picturesque natural landscape, perfect for outdoor enthusiasts and wildlife lovers.Situated in the heart of the Land O'Lakes in Central Frontenac, this property offers incredible views **** EXTRAS **** and easy access to all the amenities in Sharbot Lake. The property is conveniently located just a short 1-hour drive from Kingston, 2 hours from Ottawa or 3 hours from Toronto.DO NOT ATTEND PROPERTY WITHOUT A LICENSED REALTOR (id:28587)
Royal LePage Proalliance Realty
4 - 2 Eastern Avenue
Toronto (Moss Park), Ontario
This 5,597 sq. ft. streetfront commercial condo unit features excellent corner exposure with over 50 feet of frontage and includes one surface parking spot. This unit consists of a ground floor and a fully constructed mezzanine with 20-foot ceilings. Located in the vibrant areas of the Distillery District, Canary District, and West Don Lands. The unit is minutes from King Street East and the 504 streetcar, with easy access to the DVP and Gardiner Expressway. It is part of Trinity Lofts, an eight-story residential development by Streetcar Developments and Dream, completed in 2013. This location is ideal for businesses seeking to thrive in a continuously evolving area of downtown Toronto. Zoning allows for many permitted uses. Current owner/user is moving. Vacant possession will be available. **** EXTRAS **** Condo fees include P1-03 Parking spot (id:28587)
Century 21 United Realty Inc.
Ptlt 61 Old Hastings Road
Wollaston, Ontario
Great opportunity to have your own private get away build your new home on this 7.228 acres of rolling wooded land with over 600 feet of frontage on Old Hastings Road which is municipally maintained year round with Hydro at the road. There are plenty of possible building sites for your new home or recreational retreat with an abundance of wild life and access to a number of lakes near by for great fishing, swimming, canoeing, kayaking all within minutes of Bancroft for all of your needs. Check it out and let your mind see the possibilities. (id:28587)
Century 21 Granite Realty Group Inc.
Lot 2 Vansickle Road N
Havelock-Belmont-Methuen, Ontario
Ready for your new build. Almost 3 ac. backing onto natural privacy. This lot fronts on a year round municipally maintained road and is a school bus route. A building location has been cleared and a gravel drive way is in place. Just a short drive down the road takes you to pristine Cordova Lake. Whether you are looking for a year-round home, cottage or recreational space, this lot has the work done to start construction. New severance-Property not yet assessed for taxes.** Possible VTB to qualified Buyer. (id:28587)
Royal LePage Proalliance Realty
942 Balmer Road
North Kawartha, Ontario
Build your dream home amongst the trees on this private 5 acre lot. It is only minutes from Apsley and the public beach and boat launch on beautiful Chandos Lake. Close to snowmobile and four-wheeler trails it is perfect for snowmobile and four-wheeler enthusiasts and nature lovers alike. With a permitted private laneway from a year-round paved municipally maintained road, a large cleared and levelled area ready to build on, and hydro at the road. This property offers an excellent building opportunity! (id:28587)
Bowes & Cocks Limited
5728 Gilmore Road
Clarington, Ontario
Opportunity knocks with this stunning turn key property. Well established high level Horse Boarding facility with instant income stream on over 61 Acres Of Tranquility. Fantastic Quiet Location Close To 401, 407, 115/35, Shopping, Schools And All Amenities. Multiple Pastures And Large Fenced Paddocks With 3 Horse Shelters ('15,'17,'22). The Property Grows It's Own Hay! Enjoy A 30 X 90 Ft 5 Stall Barn With Hay Storage, Wall To Wall Matting. This Property Offers A 40 x 120 Ft Covered Training Arena, 100 x 200 Ft Outdoor Riding Arena, 60 Ft Round Pen, 16 X 40 Foot Shop, & On Property Trail. Upgrades Include Barn Siding '17, Horse Stalls '17, Over 5000 Ft Of Wood Fencing ('15-'18). The Spacious home features 4 bedrooms and large principal rooms overlooking the farm.The sprawling main floor is flooded with light and features two walkouts. Spread out in the large family kitchen w breakfast bar and pantry, a bright breakfast area, a cozy living room with fireplace, a huge family room with gorgeous vaulted ceilings and bright formal dining. Downstairs enjoy a 4th Bedroom, lg Unfinished Rec Area, Utilities and Workshop. This Gorgeous Home Has Many Recent Updates Including Front Door '23, Patio French Doors '23,Roof (House & Garage)'22, Kitchen & Appliances '21, Flooring '22, Bedroom Window '19, Paint '22, Lighting '22. Plus So More Much To See! **** EXTRAS **** See attached Features List and Floor Plan. Note: Showing Fee of 40% for offers submitted after a viewing with Coldwell Banker 2M Realty (id:28587)
Coldwell Banker 2m Realty
24b Birch Street
Asphodel-Norwood (Norwood), Ontario
BUILDING LOT IN AREA OF NEW HOUSING. MUNICIPAL FEES FOR WATER AND SEWER HOOKUP AND DRIVEWAY ENTRANCE PERMIT HAVE BEEN PAID TO MUNICIPALITY AND ARE TRANSFERABLE TO NEW OWNER. JUST 25 MINUTES EAST OF PETERBOROUGH. (id:28587)
Ball Real Estate Inc.
96 King Street E
Oshawa (O'neill), Ontario
Rare Opportunity! This Freestanding Office Building Situated in Downtown Oshawa is Suitable for Multiple Business Uses. Approximately 8,300 SF of Available Lease Space is Divided Over 3 Floors (Approx. 2,700 SF/Floor). This Space Can Be Leased as a Whole or By the Floor with 3 Separate Entrances. Street Parking & City Parking Garage Available. **** EXTRAS **** Floor Plans & Zoning Information Attached to Listing. (id:28587)
Belmonte Real Estate
313 Colborne Street E
Kawartha Lakes (Lindsay), Ontario
This property promises limitless potential and endless possibilities! Lindsay is a growing community just 90 minutes NE of Toronto, A new housing development will be breaking ground soon right across the road. Don't miss out on this extraordinary opportunity ! Whether you're an experienced entrepreneur, a newcomer to the industry, or you may want to expand your existing business to this very visible & desirable location! The sale includes land, building with business & most equipment. The shop was custom-built in 1997 with 2,640 square feet on the ground level with a beautiful 680 sq. ft. apartment on the 2nd floor. The shop has 3 ten-foot garage doors with remote openers, plus 3 hydraulic vehicle hoists and room for 5 cars on the shop floor. Shop has a separate reception area, office, bathroom, utility room and a parts room with 2 x 240-gallon motor oil storage tanks (with concrete spill containment curtain). The business has gained an excellent reputation with a growing list of loyal clients. Owner willing to assist in the transition. Most shop equipment will be incl. Large paved area for vehicle sales and parking - over 1 acre level land. This property must be seen to appreciate the wide array & diverse opportunities it has to offer! **** EXTRAS **** Many extra tools & equipment (id:28587)
Royal Heritage Realty Ltd.
70 Princess Street
Kingston (East Of Sir John A. Blvd), Ontario
Welcome to Amanda's House of Elegance, where sophistication meets the charm of downtown right in the heart of Kingston. This turnkey business includes everything and comes fully stocked with all inventory, cabinetry, point of sale systems, and décor. Come take a look at the wide range of timeless products in luxury home improvement with beautifully selected decor and accessories. This\r\nwell-established business is prominently located with excellent signage and an additional opportunity to open side French doors leading to the high-traffic limestone alley of Rochleau Court (which is surrounded by many restaurant patios).\r\n\r\nInventory is INCLUDED with the Asking Price, and shall be kept at levels needed to continue running business at a minimum of $65,000.00 for January/February 2025. Closing preferred for January 2025. (id:28587)
Royal LePage Proalliance Realty
787 St. Ola Road
Limerick, Ontario
Previously a historic Methodist church, then owned by the United Church of Canada. This property was built in the late 1800's. It is now a great opportunity for a renovation for a possible home or business in the hamlet of St. Ola. The property is surrounded by numerous lakes and cottage country. It has close access to ATV and Snowmobile trails for an outdoors person.There is a recent property survey available, and owner may be willing to hold a small mortgage. Let your imagination go wild and see the potential of this property. (id:28587)
Reva Realty Inc.
2 - 730 The Kingsway
Peterborough (Otonabee), Ontario
Prime location with easy access to HWY 115 and Lansdown st. Immaculate space recently renovated to office including 2 bathrooms, side accessible entrance, boardroom, lots of windows for natural light and plenty of onsite parking. Heat, hydro, water, maintenance, snowplowing, grass cutting, taxes, insurance all included in TMI cost. (id:28587)
Century 21 United Realty Inc.
306 - 442-448 George Street N
Peterborough (Downtown), Ontario
Experience luxury in Peterborough's renovated heritage building. Combining old-world charm with modern convenience, each unit features tall windows bathing the space in sunlight. Fall in love with the historic ambiance and contemporary elegance. Embrace heritage living at its finest. (id:28587)
Century 21 United Realty Inc.
322 Lower Spruce Hedge Road
Greater Madawaska, Ontario
About 210 Acres of Hunting Camp Land, rural retreat about thirteen kms from Burnstown Road south of the Madawaska River and East of McNulty Lake. 212 acres on Land Titles, 199.75 acres on Tax Bill. Off-Grid generator/battery powered Log cabin hunting camp with a loft, additions and outbuildings. Access via Lower Spruce Hedge Road to McNulty Road and Trail. Hundreds of acres of Crown Land adjacent. Seller has tapped 100 maple trees, a few hundred more taps available. Accessible three seasons by vehicle and ATV's, otherwise sled or tracked machine. Neighbour has easement across lands to their hunting lands. Enjoy the sound of wind, birds and serenity on this forested land. Please DO NOT visit property without your Realtor. **** EXTRAS **** Travel on roads to camp requires a four wheel drive vehicle most of the time. Maple sap buckets to stay with camp. (id:28587)
Reva Realty Inc.
0 Highway 62 N
Madoc, Ontario
Park your vehicles and jump onto the trails to your cottage or camp year-round or take advantage of miles of recreational trails. This parcel of land cannot be built on but makes a great private parking area. **** EXTRAS **** Property is not build-able-non conforming (id:28587)
Royal LePage Proalliance Realty
2830 Deloro Road
Madoc, Ontario
LOVELY FARM / 2 HOMES / BARN / huge WOODWORKING SHOP / OUTBUILDINGS / approximately 160 ACRES of LAND/ RIVER runs through PROPERTY! Approximately 90 acres of the land is workable, balance in pasture and woods. ONE OF THE PRETTIEST RURAL PROPERTIES in ONTARIO. HOME #1; an impeccably kept bungalow. Main floor, large living room (currently used as dining space), spacious eat in kitchen with island, plenty of cupboard space, patio door access to huge deck for ease of outdoor entertaining. 3 bedrooms, 3 pc bath. Lower level, fabulous family room, bar area, laundry room 3 pc bathroom, storage pantry, cold cellar, side entry/mudroom from garage, lots of storage, spacious bonus room for home office or use as 4th bedroom. HOME #2; entry, large kitchen, living room, main floor 3 pc bath, upper level 2 bedrooms and 3 pc bath. Both homes have generator hookup capabilities. Bank barn currently set up for beef cattle, smaller barn for chickens, machine/hay shed, grain bin, silo and a heated carpentry/woodworking shop. TO PURCHASE THIS FARM WITH LESS LAND SEE MLS#X8227494. A gentle roll to this picturesque landscape with the meandering Moira River passing through is a peaceful spot to live full-time and actively farm or live and rent out land to area farmer or use as weekend/holiday retirement destination. A quality bridge links access to surrounding fields. Great area for recreation in all 4 seasons, easy access to the Hastings Heritage Trail at back of property, enjoy area wildlife. Minutes to the village of Madoc and amenities, Hwy #7, approximately 25 minutes to Belleville & 401. **** EXTRAS **** (Farm machinery, some woodshop equipment and cattle can be purchased). (id:28587)
Century 21 Lanthorn Real Estate Ltd.
2840 Deloro Road
Madoc, Ontario
LOVELY FARM / 2 HOMES / BARN / huge WOODWORKING SHOP / OUTBUILDINGS / approximately 64 ACRES of LAND/ RIVER runs through PROPERTY! Approximately 27 acres of the land is workable, balance in pasture and woods. ONE OF THE PRETTIEST RURAL PROPERTIES in ONTARIO. HOME #1; an impeccably kept bungalow. Main floor, large living room (currently used as dining space), spacious eat in kitchen with island, plenty of cupboard space, patio door access to huge deck for ease of outdoor entertaining. 3 bedrooms, 3 pc bath. Lower level, fabulous family room, bar area, laundry room 3 pc bathroom, storage pantry, cold cellar, side entry/mudroom from garage, lots of storage, spacious bonus room for home office or use as 4th bedroom. HOME #2; entry, large kitchen, living room, main floor 3 pc bath, upper level 2 bedrooms and 3 pc bath. Both homes have generator hookup capabilities. Bank barn currently set up for beef cattle, smaller barn for chickens, machine/hay shed, grain bin, silo and a heated carpentry/woodworking shop. A gentle roll to this picturesque landscape with the meandering Moira River passing through is a peaceful spot to live full-time and actively farm or live and rent out land to area farmer or use as weekend/holiday retirement destination. A quality bridge links access to surrounding fields. Great area for recreation in all 4 seasons, easy access to the Hastings Heritage Trail at back of property, enjoy area wildlife. Minutes to the village of Madoc and amenities, Hwy #7, approximately 25 minutes to Belleville & 401. **** EXTRAS **** (Farm machinery, some woodshop equipment and cattle can be purchased). (id:28587)
Century 21 Lanthorn Real Estate Ltd.
C Club Island
Leeds And The Thousand Islands, Ontario
Come explore this large waterfront lot on Club Island in the 1000 Islands! 24 acres spanning across the entire Island with deep clean waterfront, 314ft on the North shore and 323ft on the South shore for a total of 637ft of waterfront! . Beautifully treed and natural stone out-cropping's at the shoreline. Club Island is a 5 min boat ride from Rockport, which offers many amenities such as convenience stores, restaurants, marinas and bicycle path! (id:28587)
RE/MAX Finest Realty Inc.
B Club Island
Leeds And The Thousand Islands, Ontario
Come explore this large waterfront lot on Club Island in the 1000 Islands! 18 acres offering 327ft of deep clean waterfront. Beautifully treed with natural stone out-croppings at the shore line. Club Island is a 5 min boat ride from Rockport, which offers many amenities such as convenience stores, restaurants, marinas and bicycle path! (id:28587)
RE/MAX Finest Realty Inc.
A Club Island
Leeds And The Thousand Islands, Ontario
Come explore this large waterfront lot on Club Island in the 1000 Islands! 13.5 acres offering 314ft of deep clean waterfront. Beautifully treed and natural stone out-croppings at the shore line. There is a Marine Navigational aid ""a small adorable light house"" situated near the east end of the property that generates a yearly income from the Minister of Fisheries and Oceans. Club Island is a 5 min boat ride from Rockport, which offers many amenities such as convenience stores, restaurants, marinas and bicycle path! (id:28587)
RE/MAX Finest Realty Inc.

