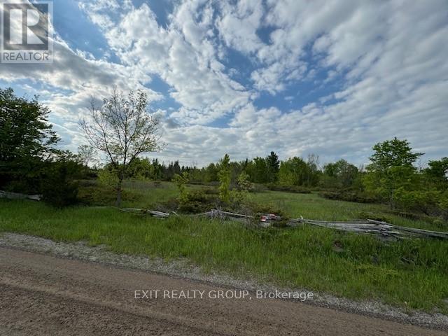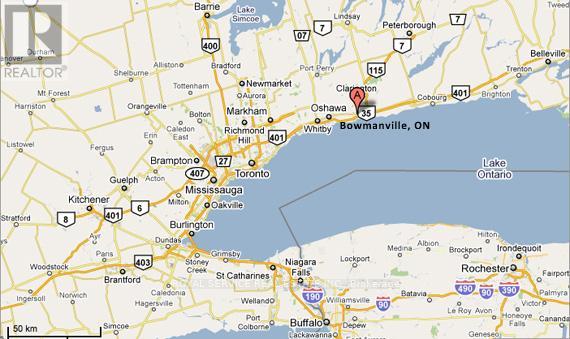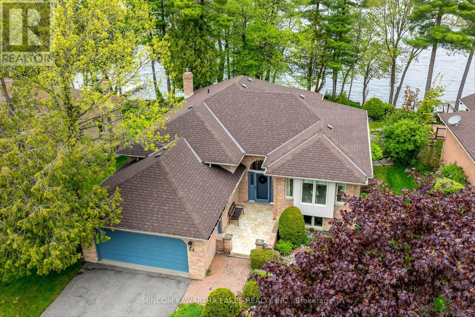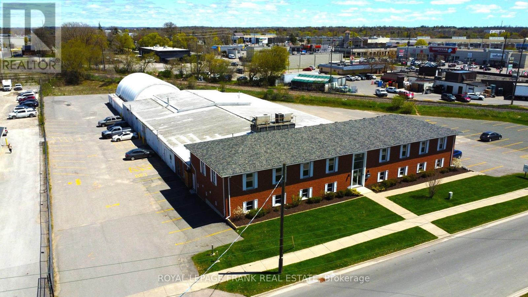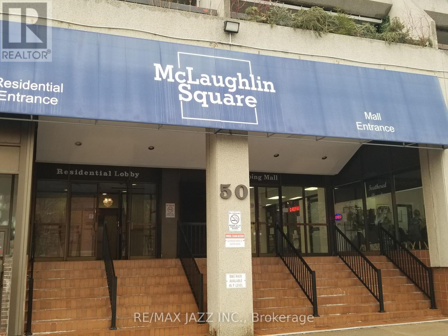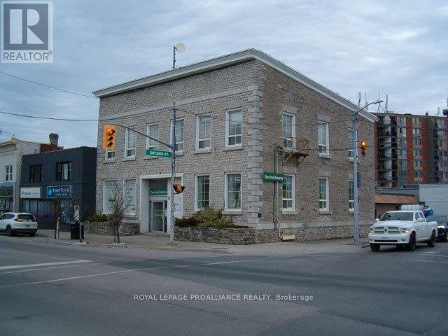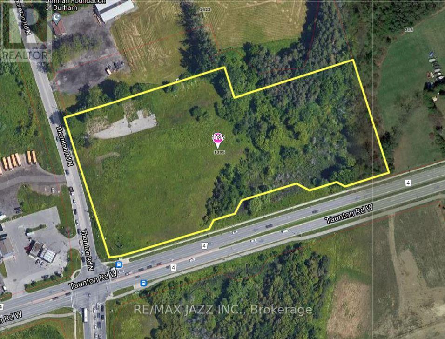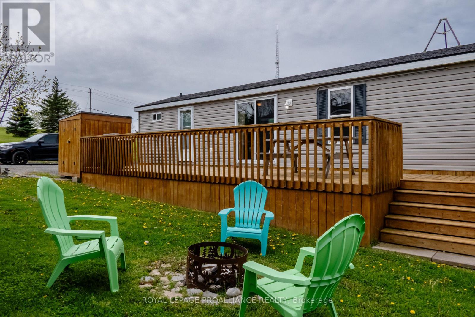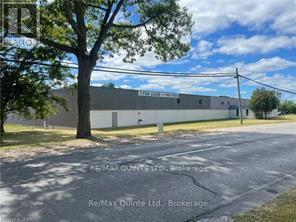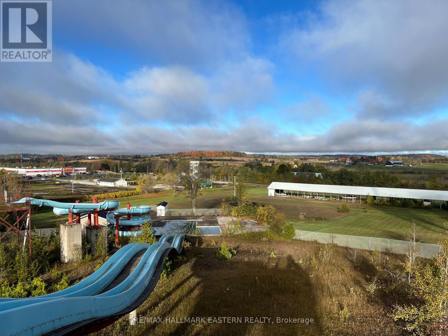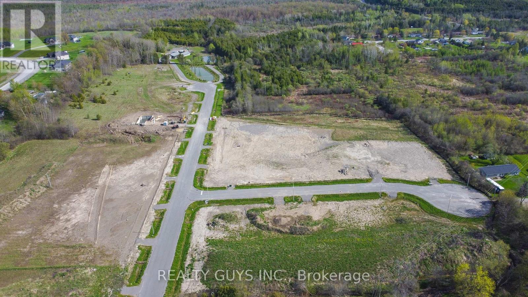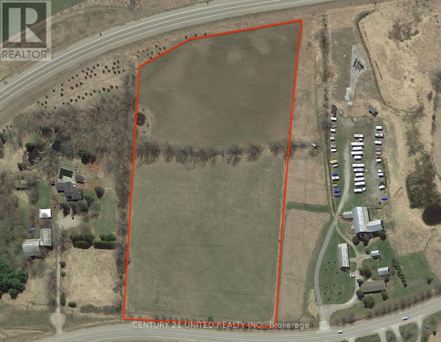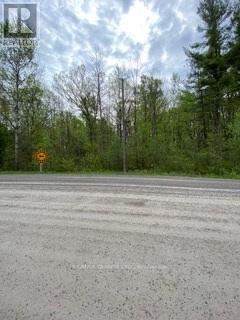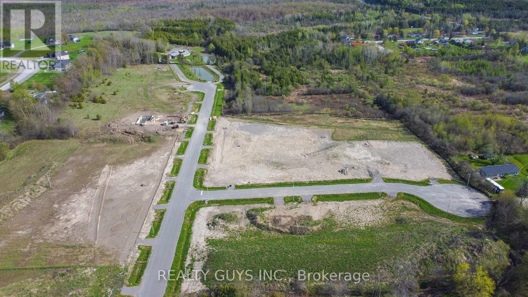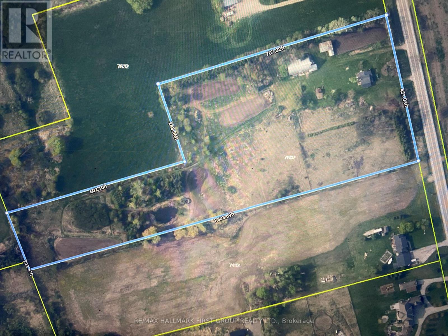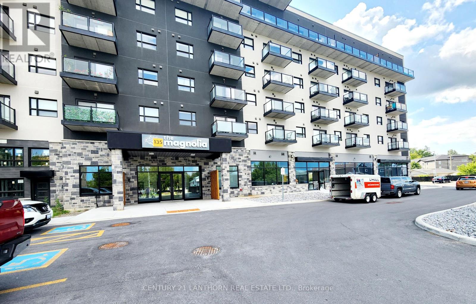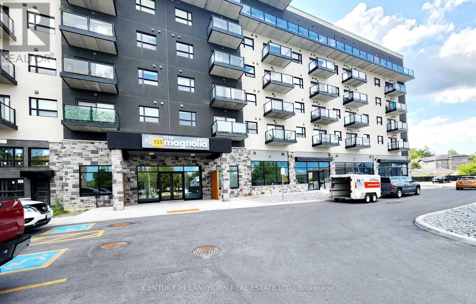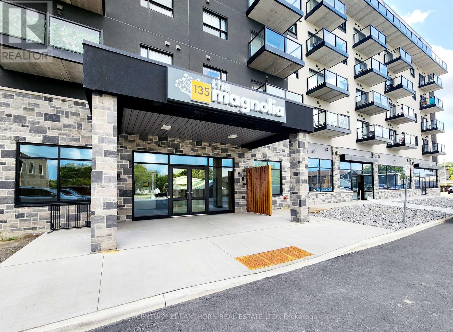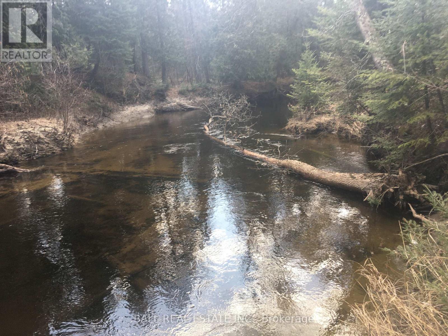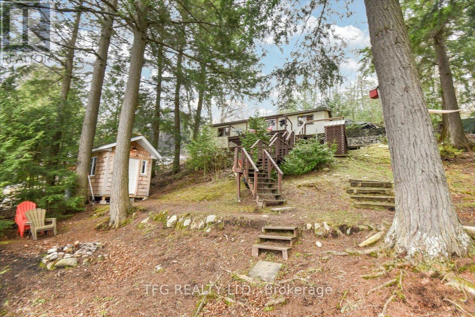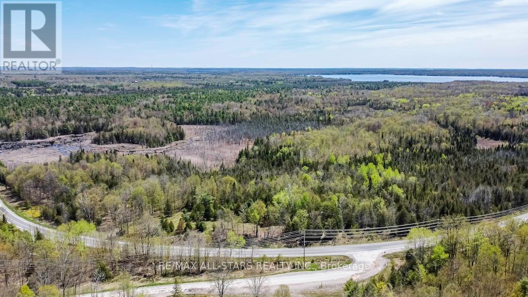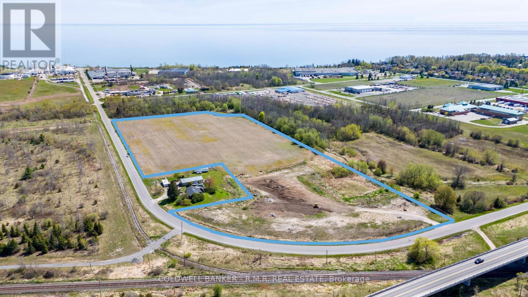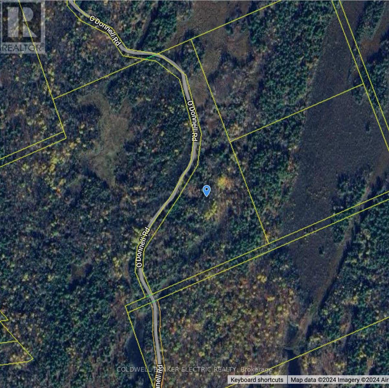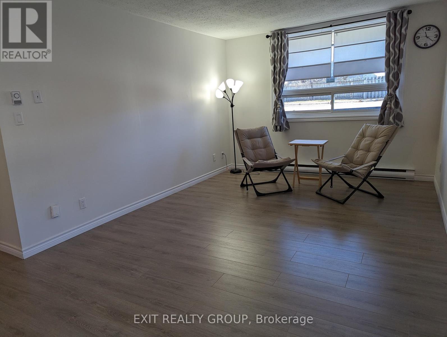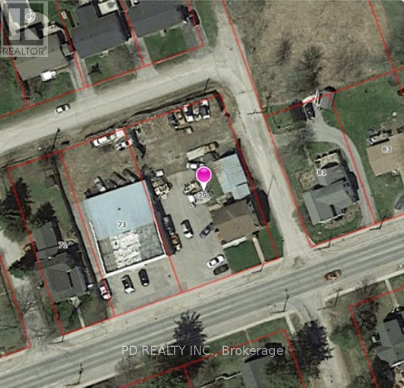5567 Bath Road
Loyalist (Lennox And Addington - South), Ontario
Welcome to 5576 Bath Road, located just steps from Lake Ontario in Millhaven. This delightful 2 bedroom, 1.5 bath bungalow is ideal an affordable choice for both first time home buyers and those looking to downsize. Set on a beautiful 82x145 lot, this home features an open concept layout, with the large eat-in kitchen opening to both a light filled and airy living room and a lovely front patio. The main bath / laundry room has been recently renovated with modern fixtures and a stylish design. The primary bedroom features an ensuite bath as well. The local area features a number of amenities, including the shops and restaurants, as well as the Loyalist Golf Course in Bath. This home is ready to welcome you; don't miss out on this charming property. Marketing bonus - Buyer to receive an incentive equal to the value of one year of property tax on successful closing. (id:28587)
RE/MAX Finest Realty Inc.
Part 1 Burnt Hills Road
South Frontenac (Frontenac South), Ontario
Escape to your own private oasis on this expansive 11.9-acre building lot on Burnt Hills Rd, offering the perfect blend of tranquility and convenience. Tucked away from the road, you'll discover a spacious 14’ x 40’ insulated outbuilding, providing endless possibilities for storage, workshops, or hobby spaces. Just 20 minutes north of Kingston, this property offers the best of both worlds – the peace and quiet of rural living with easy access to the city. And you’re less than 10 minutes to the grocery store and all amenities in Seeley’s Bay. Whether you're dreaming of building your forever home, a weekend getaway, or a hobby farm, this nature lover's paradise offers the perfect canvas to bring your vision to life. The land includes mixed bush as well as open spaces. A survey and a drilled well will be provided prior to closing to complete the package. Come take the drive out to see this gorgeous property – you won’t be disappointed! Call now for your private showing. (id:28587)
RE/MAX Rise Executives
Part 2 Burnt Hills Road
South Frontenac (Frontenac South), Ontario
Embrace the allure of country living with this remarkable 8-acre parcel of vacant land on Burnt Hills Rd, conveniently located just 20 minutes north of Kingston. With 249 feet of road frontage and a serene rural setting, this property offers the perfect canvas for your dream home or recreational retreat with both mixed bush and open spaces. With hydro at the road, the property will come with a full survey and a drilled well prior to taking possession. Escape the hustle and bustle of city life and embrace the tranquility of rural living. With its convenient location, ample acreage, and proximity to Kingston and its amenities, this property presents a rare opportunity to create the lifestyle you've always dreamed of. And you’re less than 10 minutes to the grocery store and all amenities in Seeley’s Bay. Don't miss your chance to own a piece of Ontario's scenic countryside and start building your future today. (id:28587)
RE/MAX Rise Executives
Pt Lt 3 Con 11 Bateman Road
Stirling-Rawdon, Ontario
Are you an Outdoor Enthusiast or Nature Lover? Welcome to your Dream Property! This 26 Acre Rural Retreat in beautiful Stirling-Rawdon is your own piece of paradise. Located just a half-hour away from the city of Belleville, ON, this rural lot offers an incredible opportunity for those seeking a quiet country escape with endless possibilities. Perfect for those who love the outdoors, hobby farmers, or those simply seeking a peaceful place to escape. Enjoy hiking, wildlife sightings, or simply unwind in the serene landscape. Convenient access to nearby amenities of Springbrook, Stirling & Belleville. Don't miss this opportunity to create your dream getaway on this picturesque countryside property! **** EXTRAS **** Property being sold 'AS IS', no representations or warranties. (id:28587)
Exit Realty Group
0 East Beach Road
Clarington (Bowmanville), Ontario
6.3 acres with more than 1,000 feet shoreline frontage on Lake Ontario & Port Darlington sheltered inner harbour, includes only waterway channel from Port Darlington Harbour to Lake Ontario. More than 500 feet of dockage. Major built-in boat launch designed to handle boats weighing 50 Tons. Current legal non-conforming uses includes boat building, repair and storage. Subject property leased to Seller associated company. Sale of this property must be conditional upon sale of the neighbouring property at 125 Port Darlington Road. See neighbouring property details MLS#E8394730 **** EXTRAS **** Two Marine Travel Lifts each w/capacity up to 110,000 lbs. available for sale separate from dale of this property. See photos of Marine Travel Lifts. (id:28587)
Royal Service Real Estate Inc.
Lot E73 - 1321 Turnbull Way
Kingston (City Northwest), Ontario
Introducing Greene Homes' newest model - The Myrna! This 1775 sq ft beauty showcases an inviting open concept design. The kitchen features a center island with an eating bar, seamlessly flowing into the great room and dining area. Enjoy the cathedral ceiling in the great room, perfectly framing the west-facing sun and sunsets. The main floor includes a convenient laundry and a separate 2-piece bath. Upstairs, discover 3 generously sized bedrooms, including a luxurious primary suite with an oversized walk-in closet and a 5-piece bath. The lower level is primed for future development, with a rough-in for a 4-piece bath, a second laundry, and provisions for a separate suite. Explore the possibilities of family living, hosting guests, or generating rental income in this versatile space. Experience modern living at its finest with Greene Homes! (id:28587)
RE/MAX Service First Realty Inc.
RE/MAX Finest Realty Inc.
2771 Bear Creek Road
South Frontenac (Frontenac South), Ontario
A private residence like no other, on the Rideau Water Way on 30 Acres, with1780 + feet on the Rideau.\r\nThis property and grounds feature an impressive private driveway leading to a custom (Mac Gervan) design, executive family home. The property includes three car garage with inside entry and walk down entry to basement.\r\nOne-bedroom Bunkie, PICKLE BALL COURT, wrap around decking with hot tub. With over 4,200 square feet (2,856 main floor) of living space. This home displays an open concept kitchen/living/dining room and office with vaulted ceilings, lit by large windows offering stunning views of surrounding foliage/waterfront/wildlife. The kitchen features stainless steel appliances, gas stove, granite countertop and island, custom cabinetry with pull outs. There are 4 bedrooms, one with covered balcony (10.3 X 11.6) 3.5 baths with granite counter tops, custom sinks, and plumbing fixtures, three fireplaces, hardwood, and tile floors. The primary bedroom, with tray ceiling, include own ensuite with claw soaker tub, tile shower, walk in closet, and fireplace Perfect setting to sit on the dock and relax with family/friends and get togethers. The pride of ownership shows, with severance possibilities with over 1,300+ feet of road frontage Become the next owner of this amazing property. (id:28587)
Royal LePage Proalliance Realty
84 Navigators Trail
Kawartha Lakes (Bobcaygeon), Ontario
Beautiful Bobcaygeon - Port 32 - Estate Sale with exceptional waterfront! Pigeon Lake and Boyd Island are viewed from this choice location! Priced with renovations in mind and imagine all interior finishes personalized to your taste and lifestyle. Boasting 2+2 Bedrooms, a den, 3 Baths, walkout lower level, dock and marine rail system, with clean waterfront with access to the Trent Severn Waterway and beyond. Port 32 amenities include: Marina Club, Shore spa, park, trails, and high speed internet. Club Members enjoy exclusive use of an outdoor swimming pool, lakeside patio, tennis courts, gym, library, games room and other social activities (membership not included in purchase price). Bobcaygeon has a thriving theatre community, farmers markets, fall fair, excellent local golf courses, and an assortment of service clubs. Major conveniences are located minutes from Lindsay or Peterborough and it's a short commute to the GTA. Come live your best life on the waterfront of Port 32. **** EXTRAS **** Shingles and Heat Pump less than 5 years old. (id:28587)
Mincom Kawartha Lakes Realty Inc.
884 Ford Street
Peterborough (Otonabee), Ontario
This mixed-use Office/Industrial building offers an amazing investment and is listed at current appraised value. Like new renovations - 3 kitchen - 6 bathrooms - office space - industrial space. 884 Ford Street's location is exceptional in the heart of Peterborough. 5 minutes away from the major east/west highway, 5 minute walk from fast food, major shopping, and city transit. 72 paved parking spaces. Total building square footage is 27580-10500 sq ft office on two floors - 17080 sq ft warehouse. Office HVAC is natural gas with 2-6 ton high efficiency 3 phase AC units, T8 lighting and all new kitchen, washroom fixtures and decorating. 600-volt 3 phase 400 Amp power, super insulated with ceiling R24 - Walls R16 and heated by a combination of forced air and unit heaters. Building is in excellent condition with long term tenants in place. For greater detail please review the floor plans and interactive tour available on this listing or ask for further information. (id:28587)
Royal LePage Frank Real Estate
1618 St. Lawrence Avenue
Kingston (Kingston East (Incl Cfb Kingston)), Ontario
Spectacular masterpiece, on the St. Lawrence River. Architectural custom built, over 6,000 square feet of striking interior design. This is not just a home but one that encompasses a beautiful lifestyle. This structural magnificent home is designed with superior finishing’s in every room. This stunning home is nestled in Treasure Island, South facing panoramic waterfront views from almost every room. Multiple level terraces to waterfront, designed with granite & stone, chefs dream kitchen with Viking, Wolf, Miele and Fisher Paykel appliances. The living area has plenty of room for entertaining with a gorgeous fireplace. Elevator upon arrival from garage to all levels. The interior features 4-5 bedrooms, 3 fireplaces (one wood). Stunning view of sun rise and sunsets from 2 screen in balconies with power screens and magnificent view of The St. Lawrence River. Main level billiard room, large multipurpose room above garage, custom design sound proof music room, and fitness room. Landscaping is impeccably maintained with much attention to detail. A quintessential home offering a fabulous setting for family gatherings & entertaining indoor and outdoor. A short walk will take you to Treasure Island Marina and Cove restaurant. This property is in a class of its own. Be sure to check out our video and our drone footage (id:28587)
Royal LePage Proalliance Realty
202 - 100 Princess Street
Kingston (Central City East), Ontario
Centrally located office space in downtown Kingston. Close proximity to Hotel Dieu Hospital, with a ground floor pharmacy onsite. Suite 202 is 3,181 sf. $7.60 + $17.40 psf gross rent + hst, includes utilities. Space lends itself well for any professional office type, use but has an existing build out perfect for a medical use. All offices are on the upper floors, with main street entrance of Wellington Street. Parking is via street parking, and entrance is just steps away from the Hanson Memorial Parking Garage entrance off Wellington Street. Landlord is willing to provide tenant incentives for qualified tenants. (id:28587)
Royal LePage Proalliance Realty
401 - 100 Princess Street
Kingston (Central City East), Ontario
Centrally located office space in downtown Kingston. Close proximity to Hotel Dieu Hospital, with a ground floor pharmacy onsite. Suite 401 is 2,438 sf. $7.60 + $17.40 psf gross rent + hst, includes utilities. Space lends itself well for any professional office type, use but has an existing build out perfect for a medical use. Single elevator servicing the building. All offices are on the upper floors, with main street entrance of Wellington Street. Parking is via street parking, and entrance is just steps away from the Hanson Memorial Parking Garage entrance off Wellington Street. Landlord is willing to provide tenant incentives for qualified tenant (id:28587)
Royal LePage Proalliance Realty
103-1 - 50 Richmond Street E
Oshawa (O'neill), Ontario
Private office in a shared office space available in evolving downtown Oshawa landmark complex. Join a number of progressive businesses - Medical, Dental, Wellness, Insurance, Real Estate, etc. - to expand your reaches or get an economical start. Within easy walking distance to new Courthouse, Tribute Communities Centre, shops and restaurants. Features on-site cafe, large above grade window. Rental rate includes heat & hydro, air conditioning, TMI, Wi-Fi, 24/7 security, use of common washrooms. Underground parking space available for $50. **** EXTRAS **** 157 residential units above add to potential clientele base. (id:28587)
RE/MAX Jazz Inc.
103-2 - 50 Richmond Street E
Oshawa (O'neill), Ontario
Private office in a shared office space available in evolving downtown Oshawa landmark complex. Join a number of progressive businesses-Medical, dental, wellness, insurance, real estate, etc. - to expand your reaches or get a economical start. Within easy walking distance to new Courthouse, Tribute Communities Centre, shops and restaurants. Features on-site cafe, large above grade window. Rental rate includes heat & hydro, air conditioning, TMI, WIFI, 24/7 security, use of common washrooms. Underground parking space available for $50. No tax or financial planners, please. **** EXTRAS **** 157 residential units above add to potential clientele base. (id:28587)
RE/MAX Jazz Inc.
15 Dundas Street E
Quinte West, Ontario
Beautiful limestone building investment opportunity on high profile corner lot now available to add to your investment portfolio! 2 main floor commercial units plus two second floor two bedroom apartments. Solar panels for additional rental income. On site parking too! (id:28587)
Royal LePage Proalliance Realty
1395 Thornton Road N
Oshawa (Northwood), Ontario
Prime Commercial Corner Property at the Gateway to Oshawa. One of the last commercial properties between Oshawa and Whitby. Special commercial zoning allows for a number of uses, retail, office, automotive, self-serve storage, retail warehouse etc. Site has approximately four acres of developable land. Services at the road, water, sewer and natural gas. Super high traffic counts, approx 30,000 vehicles per day, Could be great gas station, c/store w/ food site. Approximately 4 Acres of Developable Land. **** EXTRAS **** Plaza design completed by owner for 32,000 sqft plaza with stand alone drive thru. Close to Oshawa airport, hwy 407, Ontario Tech University. Rare opportunity to purchase this kind of parcel. Do not walk property without appt. (id:28587)
RE/MAX Jazz Inc.
486 Cty Rd18-101cherry Beach Lane
Prince Edward County (Athol), Ontario
101 Cherry Beach Lane. Waterfront unit on the sought after peninsula of Cherry Beach Resort w/ direct private access to Flakes Cove waterfront. This fantastic lot & unit is an entertainers dream offering multiple outdoor decks including 2 overlooking the water & one covered, wrap-around deck on the unit itself. Stairs lead down to private waterfront/beach where you can enjoy a fire by the water or install docks for your personal watercraft (docks available for sale). 2012 Northlander Maple Model With 2 Bdrms, 1 Bth & 602Sqft with 14ftx43ft trailer. Immaculate condition + sleeps 7 (with pull out couch). Kitchen has plentiful cabinets, peninsula & appliances. Living rm has electric fireplace, transom window, vaulted ceiling & 2 sets of patio doors in unit. Propane furnace & C/Air. Additionally, outside offers 2 sheds, parking for 2 cars, glass railings on water side of deck, boat lift (included) & stunning panoramic views. Cherry Beach Resorts, a seasonal campground on shores of East Lake, Prince Edward County. Seasonal park offers many amenities incl: heated salt-water pool, multi-purpose courts (basketball & tennis), playground, splash pad, kayaks, paddle-boards, sandy beach, boat docks, Rec centre, convenience store, laundry & More. Visit my website for further information about this Listing. **** EXTRAS **** Park fees $16,015+HST/season (2024) & include: land lease, taxes, ground maintenance/grass cutting, HYDRO & use of park amenities. Seasonal Park open May 1 to October 31. Located on beautiful shores of East Lake with amazing beach. (id:28587)
Royal LePage Proalliance Realty
486 Cty 18-71 Forest Grove
Prince Edward County (Athol), Ontario
71 Forest Grove. Modern & bright, this trailer is located at the top end of the park, near to all the great amenities the Park has to offer. This 2017 Northlander Escape, Spruce model boasts a rare 3-bedroom unit & 516sqft of living space (43ft x 12ft). Open concept kitchen, living & dining areas with light, off-white coloured walls. Large deck running length of unit on side of trailer. 3 bedrooms total including Primary bdrm with Queen bed on one end & 2 spare bedrooms on other end, each with double bunks. Sleeps 9 including pull out couch in living rm. Unit comes fully equipped & includes appliances, plus internal AND external inventory including: picnic table, BBQ, shed, firepit, & plastic Muskoka chairs. Parking for 2 cars. Use for yourself, friends, family OR enter the Cherry Beach RENTAL PROGRAM for extra revenue. Cherry Beach Resorts, a seasonal campground on shores of East Lake, Prince Edward County. Seasonal park offers many amenities incl: heated salt-water pool, multi-purpose courts (basketball & tennis), playground, splash pad, kayaks, paddle-boards, sandy beach, boat docks, Rec centre, convenience store, laundry & more. Note: Seller willing to remove the trailer from the park & sell the unit on its own, if Buyer desires. Visit my website for further information about this Listing. **** EXTRAS **** Park fees $7,825+HST/season (2024) & include: land lease, taxes, ground maintenance/grass cutting, HYDRO & use of park amenities. Seasonal Park open May 1 to October 31. Located on beautiful shores of East Lake with amazing beach. (id:28587)
Royal LePage Proalliance Realty
486 Cty Rd 18 - 8 Cricket Lane
Prince Edward County (Athol), Ontario
8 Cricket Lane. Wow. One of the best layouts Northlander has to offer. This 2017 Northlander Escape, Chestnut model boasts 684sqft & offers a spacious, factory living rm addition measuring 18ft x 12ft. Open concept kitchen & dining area with pantry, island & vaulted ceiling. Living rm has 2 sets of patio doors, each leading to respective decks on both front and back of unit. 2 bedrooms including Primary bdrm with Queen bed, vaulted ceiling, built-ins & closet, PLUS spare bdrm with dbl bunks. Sleeps 7 including pull out couch in living rm. Unit comes fully equipped & includes appliances, BBQ plus internal AND external inventory. Outside offers parking for 2 cars, firepit area, multiple decks & location close to playground & amenities. Cherry Beach Resorts, a seasonal campground on the shores of East Lake, Prince Edward County. Seasonal park offers many amenities incl: heated salt-water pool, multi-purpose courts (basketball & tennis), playground, splash pad, kayaks, paddle-boards, sandy beach, boat docks, Rec centre, convenience store, laundry & more. Visit my website for further information about this Listing. **** EXTRAS **** Park fees $7825+HST/season (2024) & include: land lease, taxes, ground maintenance/grass cutting, HYDRO & use of park amenities. Seasonal Park open May 1 to October 31. Located on beautiful shores of East Lake with amazing beach. (id:28587)
Royal LePage Proalliance Realty
665 Dundas Street E
Belleville, Ontario
Warehousing space available in different sizes to suit your needs, from 20,000 to 100,000 sq.ft. Gross lease includes taxes, heat, hydro building ins and common costs. 20' to 22' feet clear ceiling height. 4400kva substation. Sprinkler system. Office space 6600 available recently renovated includes kitchen and lunch facilities. Immediate possession. (id:28587)
RE/MAX Quinte Ltd.
1676 Chemong Road
Smith-Ennismore-Lakefield, Ontario
Opportunity to purchase approximately 40.996 acres of commerical zoned real estate, with specific c2 zoning fronting on Chemong road (666 feet of frontage) and extending approximately 450 feet onto the property. The property includes a building known as the snack bar which is approximately 3,000 square feet. Building is situated on top of a concrete slab and included the former storage for go-carts. An addition pole barn structure that has 60 seperated hydro connections. This building could easily be used to house a flea market operation. There are two separate entrances off Chemong Road and the property is entirely fenced. There are two separated month to month leases that could either be continued or terminated. (id:28587)
RE/MAX Hallmark Eastern Realty
Lot 4 Meadow Lane
Cavan Monaghan, Ontario
BEST OF ALL WORDS. INCREDIBLE HUGE COUNTRY LIKE LOTS minutes from Peterborough in growing MOUNT PLEASANT with Expensive Large Custom Homes in the area. OFFERED!!!!! Just buy the lot, build-to-suit from builder/developer or have your own builder build your home. LOT 3 also ON MEADOW LANE is WALK OUT LOT PRICED AT $450,000 AND IS ACROSS FROM THE PARK.OTHER INDIVIDUAL FLAT LOTS FOR SALE ARE LOT 5,6,7,16,17,18 AND 19 ON GWENDOLYN COURT (priced at $400,000 each) PLUS LOT 1 AND 2 (beside park) ON MEADOW LANE (priced at $400,000 each). EVERY LOT HAS GAS AND HIGH SPEED FIBRE OPTICS. (id:28587)
Realty Guys Inc.
0 County Road 29
Douro-Dummer, Ontario
Future industrial/employment potential for this approximately 10 acre parcel less than 5 minutes North of Lakefield fronting on County Rd 29 and Highway 28 close to a signalized intersection leading to the gateway of cottage country. Under the new Peterborough County Official Plan(Adopted by County Council on June 29, 2022) this property will enjoy the benefits of the Employment designation and zoning with a multitude of permitted uses when the Province approves the new Official Plan. Excellent development potential with access from County Rd 29. Quick access to Hwy 28, Hwy 7, Hwy 115 leading south to Hwy 407 and 401. Property is currently zoned Rural. (id:28587)
Century 21 United Realty Inc.
110 Bittersweet Road
South Frontenac (Frontenac South), Ontario
Pleasant Valley Estates is is located in Hartington, Ont A community of 13 x 2 acre lots. Custom built homes by Terry Grant Construction, an accredited Tarion home warranty builder with a 30 year reputation for quality and attention to detail. Choose from one of our existing models or customize as desired. Complete home packages move-in ready from $669,990.00 This new subdivision enjoys a paved road, underground services, bell fiber, and green space. (id:28587)
Sutton Group-Masters Realty Inc.
00 Rooney Road
Edwardsburgh/cardinal, Ontario
Welcome to your opportunity to own 1.84 acres of pristine, untouched land, strategically positioned just minutes away from both Highway 401 and 416, providing unparalleled convenience for commuting or travel. Located just 45 minutes outside of Ottawa, this property offers the perfect balance of tranquility and accessibility to city amenities. This vacant land boasts a prime location just 5 minutes away from walking trails along the St. Lawrence River. For added convenience, the bustling town of Prescott is a short 10-minute drive away, offering shopping options, restaurants, and essential services. With its Ideal location and generous acreage, this property offers the perfect opportunity to create your dream home in the heart of Eastern Ontario. Don't miss out on this exceptional offering. Schedule your private viewing appointment today. (id:28587)
RE/MAX Quinte Ltd.
Lot 16 Gwendolyn Court
Cavan Monaghan, Ontario
BEST OF ALL WORDS. INCREDIBLE HUGE COUNTRY LIKE LOTS minutes from Peterborough in growing MOUNT PLEASANT with Expensive Large Custom Homes in the area. OFFERED!!!!! Just buy the lot, build-to-suit from builder/developer or have your own builder build your home. OTHER INDIVIDUAL FLAT LOTS FOR SALE ARE LOT 5,6,7,17,18 AND 19 ON GWENDOLYN COURT (priced at $400,000 each) PLUS LOT 1 AND 2 (beside park) ON MEADOW LANE (priced at $400,000 each). LOT 3 AND 4 ON MEADOW LANE ARE WALK OUT LOTS PRICED AT $450,000 AND ARE ACROSS FROM THE PARK. EVERY LOT HAS GAS AND HIGH SPEED FIBRE OPTICS. (id:28587)
Realty Guys Inc.
7602 Ashburn Road
Whitby (Brooklin), Ontario
10.05 acres designated in the official plan for the Brooklin community. Note 451 feet of frontage, this property features an older house, barn and drive shed. Ideal for developers eyeing future development opportunities within the town of Brooklin. (id:28587)
RE/MAX Hallmark First Group Realty Ltd.
905 Maple Drive
Greater Napanee, Ontario
Welcome to the newly expanded Sunday Place. Situated on the north end of Napanee, you'll enjoy quiet community living, close to all of the amenities you love. In this new portion of the development, you can have your choice from 68 large lots, with a parkette on 3 of the corners in this newly redone Land Lease Community. The Rosewood model boasts 2 bedrooms with 2 bathrooms. As part of the new expansion, there will be a new swimming pool and community hall for the exclusive use of the homeowners and their guests, perfect for those holiday and birthday get togethers, or maybe a community cards tournament. Come take a look today and reserve your spot. (id:28587)
K B Realty Inc.
901 Maple Drive
Greater Napanee, Ontario
Welcome to the newly expanded Sunday Place. Situated on the north end of Napanee, you'll enjoy quiet community living, close to all of the amenities you love. In this new portion of the development, you can have your choice from 68 large lots, with a parkette on 3 of the corners in this newly redone Land Lease Community. The Glenora model boasts 2 bedrooms with 2 bathrooms, an extended roof design perfect for a front deck or patio. Take a look at so many possibilities, limited only by you. As part of the new expansion, there will be a new swimming pool and community hall for the exclusive use of the homeowners and their guests, perfect for those holiday and birthday get togethers, or maybe a community cards tournament. Come take a look today and reserve your spot. (id:28587)
K B Realty Inc.
902 Maple Drive
Greater Napanee, Ontario
Welcome to the newly expanded Sunday Place. Situated on the north end of Napanee, you'll enjoy quiet community living, close to all of the amenities you love. In this new portion of the development, you can have your choice from 68 large lots, with a parkette on 3 of the corners in this newly redone Land Lease Community. The Tamarac model boasts 2 bedrooms with 1 bathroom/Laundry There is potential for a covered Deck up front, and Side access allowing for patio area, or close parking to your main door. As part of the new expansion, there will be a new swimming pool and community hall for the exclusive use of the homeowners and their guests, perfect for those holiday and birthday get togethers, or maybe a community cards tournament. Come take a look today and reserve your spot. (id:28587)
K B Realty Inc.
Pt Lt 1 Con 1 Orser Road
South Frontenac (Frontenac South), Ontario
Gorgeous 91 acres property in South Frontenac with 1957 feet of road frontage and three severance possibilities. Tons of privacy here for your dream home. Minutes to the 401, shopping, lakes and rivers. (id:28587)
Sutton Group-Masters Realty Inc.
900 Maple Drive
Greater Napanee, Ontario
Welcome to the newly expanded Sunday Place. Situated on the north end of Napanee, you'll enjoy quiet community living, close to all of the amenities you love. In this new portion of the development, you can have your choice from 68 large lots, with a parkette on 3 of the corners in this newly redone Land Lease Community. The Cedarwood model boasts 2 bedrooms with 2 bathrooms, an extended roof design perfect for a front deck or patio, and a side entrance giving you the option to add a carport or deck in the future. Take a look at so many possibilities, limited only by you. As part of the new expansion, there will be a new swimming pool and community hall for the exclusive use of the homeowners and their guests, perfect for those holiday and birthday get togethers, or maybe a community cards tournament. Come take a look today and reserve your spot. (id:28587)
K B Realty Inc.
903 Maple Drive
Greater Napanee, Ontario
Welcome to the newly expanded Sunday Place. Situated on the north end of Napanee, you'll enjoy quiet community living, close to all of the amenities you love. In this new portion of the development, you can have your choice from 68 large lots, with a parkette on 3 of the corners in this newly redone Land Lease Community. The Addington model boasts 2 bedrooms with 2 bathrooms, a generous Carport out front, and a private corner out back perfect for a secluded patio, vegetable garden, or so many other possibilities. As part of the new expansion, there will be a new swimming pool and community hall for the exclusive use of the homeowners and their guests, perfect for those holiday and birthday get togethers, or maybe a community cards tournament. Come take a look today and reserve your spot. (id:28587)
K B Realty Inc.
904 Maple Drive
Greater Napanee, Ontario
Welcome to the newly expanded Sunday Place. Situated on the north end of Napanee, you'll enjoy quiet community living, close to all of the amenities you love. In this new portion of the development, you can have your choice from 68 large lots, with a parkette on 3 of the corners in this newly redone Land Lease Community. The Lennox model boasts 2 bedrooms with 2 bathrooms, a Generous Carport out front, and a big mudroom/laundry room, all on one level. As part of the new expansion, there will be a new swimming pool and community hall for the exclusive use of the homeowners and their guests, perfect for those holiday and birthday get togethers, or maybe a community cards tournament. Come take a look today and reserve your spot. (id:28587)
K B Realty Inc.
208 Concession Street
Kingston (East Of Sir John A. Blvd), Ontario
Welcome to 208 Concession Street! Located in close proximity to downtown and Queens University. Are you an investor looking for a great student rental or a couple looking for their first home? This might just be the place for you. The 7ft fenced in back yard has three separate entrances and has a right of way on the parking lot next to the property, the backyard has access to the detached garage and a little enclosed gazebo to sit and enjoy your private space. The driveway could be an ideal spot for a EV charging station. The furnace is three years old and the water heater is 6 years old. It has some great potential and you should come take a look yourself. Book a showing today. *Some photos have been virtually staged included front of house, living room, bedroom, and recreation room. * (id:28587)
Century 21 Champ Realty Limited
106 - 652 Princess Street
Kingston (Central City East), Ontario
This vacant modern 1-bedroom condo with parking is situated in the heart of Kingston, offering students the convenience of living close to their university and all the amenities they need. It's perfect for those seeking a vibrant and connected lifestyle. The condo comes fully furnished and boasts a modern interior with stylish finishes. The open-concept design maximizes space, making it ideal for a student's lifestyle. Enjoy the convenience of in-unit laundry facilities. Step out onto your private terrace with direct access to the street. With underground parking, you have a safe space to park your car or an extra way to earn income by renting it out. It's a great spot to relax and unwind after a long day of studying. The condo is in a secure building with controlled access, providing peace of mind for you and your belongings. Previously rented for $2020 + Hydro. This is a great opportunity for an investor, end user or parent buyer. Call today to learn more! (id:28587)
Exp Realty
0 Callaghan Road
Tyendinaga, Ontario
Remarkable Nature Lover's Paradise spanning 50+ acres. White tails and turkey's in abundance in the fields and wooded area's of this expansive lot. Located close to 401, Bay of Quinte and 20 minutes to Belleville 40 minutes to Kingston. Level walking terrain with trails for walking and ATV. Marginal Agricultural zoning. Buyer to perform due diligence for allowed uses. looking for a place to build your dream home and a large shop. possibly a hobby farm there's lots of room here. West limit starts at Plumb rd and easterly limit is at the two severance signs posted together. **** EXTRAS **** Enbridge gas easement on property. See attachment of easement in documents. (id:28587)
Century 21 Lanthorn Real Estate Ltd.
1+2 - 135 Station Street
Belleville, Ontario
Commercial space for lease on the ground floor of 133 unit apartment building currently under construction in Belleville. Unit 2 is an end unit of 1,572 sf. 2,679 Square Feet total ground floor area available on the North side of the building. Asking lease rate is $21/sf + Common costs + HST. Estimates for common costs are $10-$12 per sqft. Tenant responsible for separately metered hydro, water, heating and A/C. (id:28587)
Century 21 Lanthorn Real Estate Ltd.
1 - 135 Station Street
Belleville, Ontario
Commercial space for lease on the ground floor of 133 unit apartment building currently under construction in Belleville. Unit 1 is a unit adjacent to the lobby 1,107 sf. 2,679 Square Feet total ground floor area available on the North side of the building. Asking lease rate is $22/sf + Common costs + HST. Estimates for common costs are $10-$12 per sqft. Tenant responsible for separately metered hydro, water, heating and A/C. (id:28587)
Century 21 Lanthorn Real Estate Ltd.
2 - 135 Station Street
Belleville, Ontario
Commercial space for lease on the ground floor of 133 unit apartment building currently under construction in Belleville. Unit 2 is an end unit of 1,572 sf. 2,679 Square Feet total ground floor area available on the North side of the building. Asking lease rate is $21/sf + Common costs + HST. Estimates for common costs are $10-$12 per sqft. Tenant responsible for separately metered hydro, water, heating and A/C. (id:28587)
Century 21 Lanthorn Real Estate Ltd.
0 Pt Lt 13 Con 8 Road
Wollaston, Ontario
Amazing property along side the scenic Deer River and the famous Coe Hill Fair Grounds (id:28587)
Ball Real Estate Inc.
1097 Corylus Lane
Dysart Et Al, Ontario
Amazing affordable opportunity to be part of the pristine cottage community of Harcourt Park. Harcourt park includes 6900 acres of land that includes eighteen lakes that cottage owners have exclusive access to. This 3 bedroom rustic cottage sits on Allen lake with wrap around deck and stairs leading to the shoreline. The exterior of the cottage is maintenance free with vinyl siding and metal roof. Cleared front yard with excellent views of the lake. Newly Constructed Bunk House. Lease holders become members of Harcourt Park Inc and collectively have control of the company (see attached Harcourt Information Guide). Current yearly fees $975.00 per year. Cottage is currently listed on Airbnb providing income potential for buyers. **** EXTRAS **** Bunk House, Stove, Fridge, Electric Hot Water Tank (owned), Water Pump and related equipment. (id:28587)
Tfg Realty Ltd.
617 County Rd 47
Havelock-Belmont-Methuen, Ontario
CALLING ALL NATURE LOVERS!!! OVER 50 ACRES OF FORESTS, WETLANDS, POND POTENTIAL AND WILDLIFE FOR YOUR YEAR ROUND ENJOYMENT! THERE ARE NUMEROUS BUIDING SITES AMONGST THE HARDWOOD BUSH OR ONE OF THE MANY CLEARINGS! BUILD YOUR DREAM HOME OR A COUNTRY GETAWAY. FRONTING ON A WELL MAINTAINED COUNTY ROAD. WALKING DISTANCE TO NORTH RIVER PUBLIC BOAT LAUNCH AND A SHORT DRIVE TO ROUND LAKE PUBLIC BOAT LAUNCH. A 10 MINUTE DRIVE TO HAVELOCK WITH ALL ITS AMENITIES AND A 40 MINUTE DRIVE TO PETERBOROUGH. (id:28587)
RE/MAX All-Stars Realty Inc.
190 Normar Road
Cobourg, Ontario
Prime Industrial Land, Leveled And Cleared, Ideally Situated In The Town Of Cobourg, In The Lucas Point Industrial Park! This 21.3 Acre Site Offers Excellent Access To County Rd 2 And Is A Short Distance To 401 Interchanges. With The Potential To Be Severed, And With Town Services Just A Few Hundred Meters Off The Lot Line On Thompson Rd. There Is Great Potential For Incredible Value Add On This Property! Light Industrial Zoning Allows For A Multitude Of Uses. Seize This Rare Chance To Own Premium Land In A Rapidly Developing Locale! A Vender Take Back option is available. (id:28587)
Coldwell Banker - R.m.r. Real Estate
14 Downie
Leeds And The Thousand Islands, Ontario
Looking for Peace and Tranquility? Welcome to Downie Island! Centrally located in the 1000 Islands. Truly amazing deep, clean waterfront perfect for swimming and enjoying the beautiful sunsets. Including a large boat-port able to accommodate multiple boats and swim off or feed the passing by swans. This cottage offers 3 bedrooms 1 loft area and separate sleeping bunkie, 2 full bathrooms, stunning hardwood vaulted ceilings, large panoramic windows to enjoy the breathtaking waterfront views. Step out the patio doors to bask and unwind in the sunlight on the expansive wrap-around deck, open concept kitchen with all the modern conveniences. Just bring your overnight bag this cottage is turn key and ready for you to enjoy the dog days of summer. 10 minute boat ride away from the Glen House Resort/Smuggler's Glen Golf Course. (id:28587)
RE/MAX Finest Realty Inc.
Lot 26 Concession 5
Addington Highlands, Ontario
25-Acres Of Opportunity! Located 6 Minutes To Flinton Falls And 13 Minutes To Kaladar, This Vacant Lot Is A Unique Opportunity To Build Your Dream Home Or Retreat. Cloaked In Privacy, Yet Boasting An Impressive 2500+ Feet Of Frontage, Find The Best Of Both Worlds With This Blank Canvas! North Property Line Stake is at 4443'12.2""N 7711'47.9""W **** EXTRAS **** Directions To Property: Kaladar, North On 41 For 7.8 Km To Flinton Corner, Left (West) Onto 29 For 3.8 Km, Right (North) On 5th Concession Rd N For 650 Meters, Keep Right Onto O'Donnell Rd. For 2.5 Km, Property On Right. (id:28587)
Coldwell Banker Electric Realty
112 - 80 Grier Street
Belleville, Ontario
Here is an opportunity to own your own condo right in the heart of Belleville. Whether you're single or a couple or two friends starting out you can build equity while living in your own home for less than rent. A totally renovated one bedroom condo with new flooring, paint, lights, toilet, vanity and so much more. You should really take a look. (id:28587)
Exit Realty Group
79 King Street E
Kawartha Lakes (Omemee), Ontario
Attention Investors And Developers! This Is Your Chance To Seize A Rare Kawartha Lakes Development Opportunity On Highway 7 Between Peterborough And Lindsay. The Possibilities Are Endless With This Property, Which Must Be Purchased With 73 King Street East (Combined List Price $800,000) For A Total Of 180 Feet Of Frontage On Highway 7 And A Generous Site Area Of 29,700 Sq. Ft. (0.68 A). Zoned Highway Commercial (C2) & Residential Type One Exception Eight (R1-8), This Property Offers A Wide Range Of Permitted Uses Including Restaurants, Drive-In Restaurants, Motor Vehicle Sales Establishments, Fuel Bars, Dry-Land Marinas And More. Don't Miss Out On This Incredible Opportunity To Make Your Mark In The Kawarthas! (id:28587)
Pd Realty Inc.




