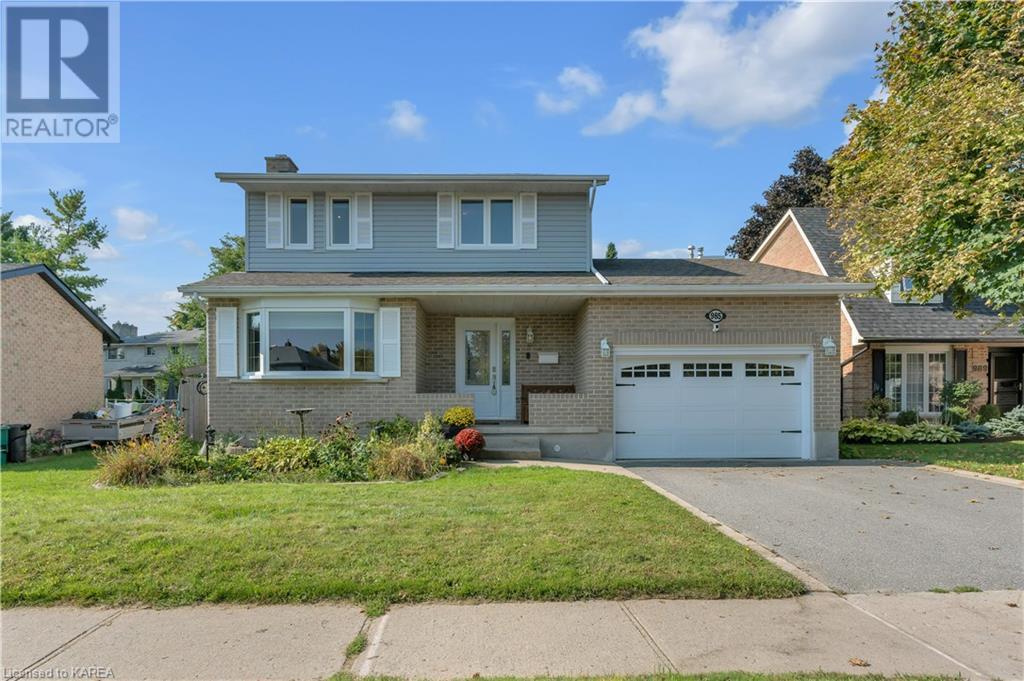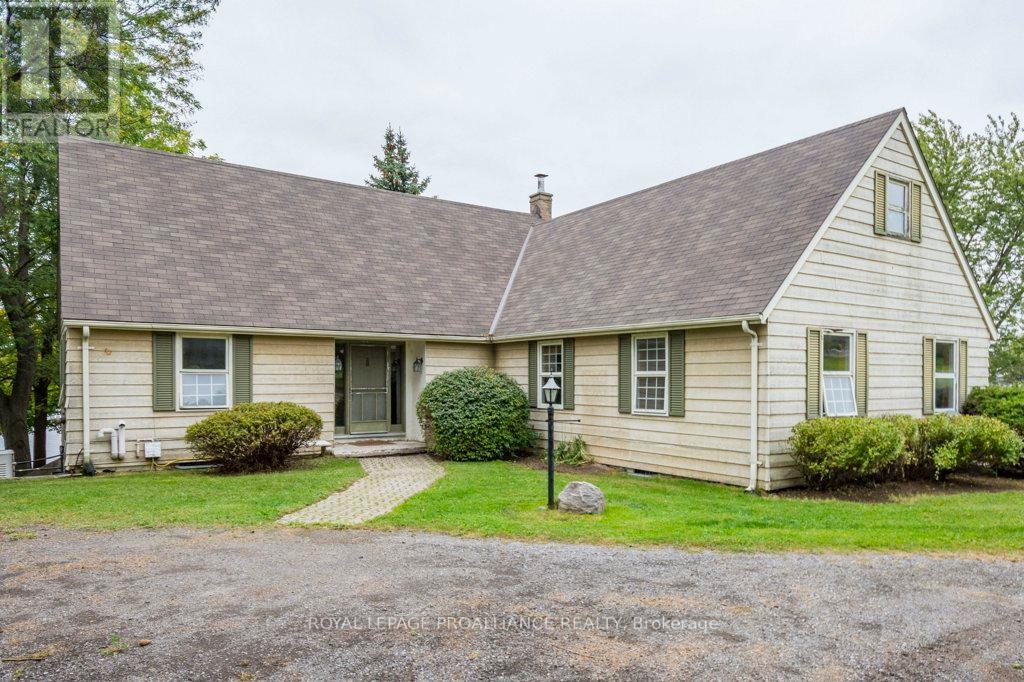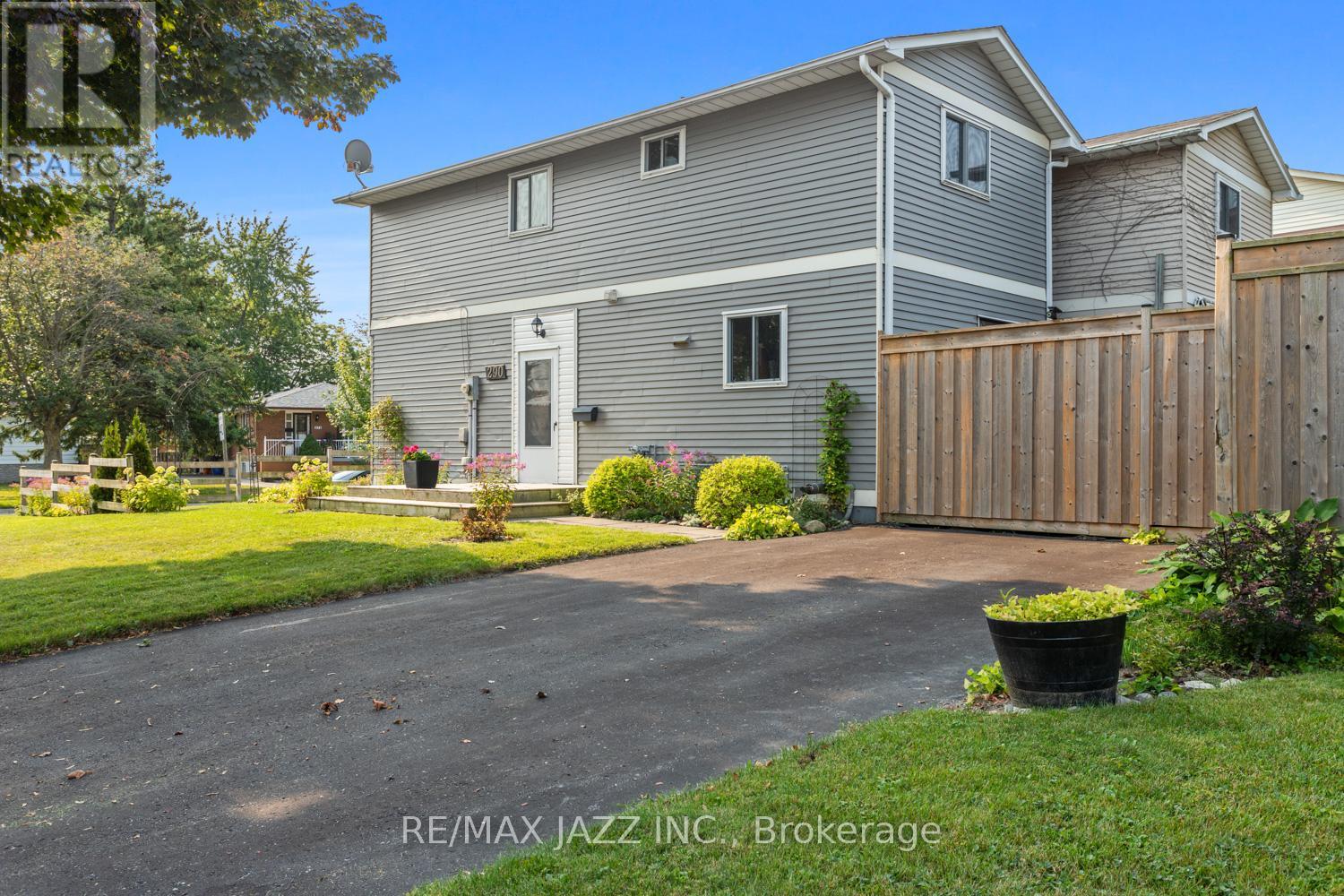985 Milford Drive
Kingston, Ontario
Welcome to 985 Milford Drive. Located in one of Kingston’s most sought after neighbourhoods, this home is ready for a new family. The convenience of this home’s location is nearly unmatched. Just steps to a nearby plaza that includes a grocery store, banks, restaurants, gym and a pharmacy. There is a park close by and boasts one of the best school districts in the city. It is within walking distance to Bayridge Secondary, Holy Cross Secondary, Lancaster Public and St. Teresa of Calcutta Catholic School. The home itself offers ample space both inside and out. The main floor consists of a formal living room, spacious dining room, a well appointed eat-in kitchen with 2-year-old appliances and lots of big windows, a 2-piece bathroom and a family room with gas fireplace and access to the backyard. The second floor offers a main 4-piece bath, two good size bedrooms and a primary bedroom with a 3-piece ensuite. The primary bedroom is full of windows that allow for lots of natural light and great views of the backyard. The basement has a lot to offer with high ceilings, a cold room, additional bedroom, large rec. room plus a utility/laundry room that has a walk up to the garage which could work as access to an in-law suite if desired. The fully fenced backyard is stunning, offering lots of gardens and green space plus a newer deck with room to entertain almost any sized gathering. The garage has inside access to both the main floor and the basement. Other updates include: Newer vinyl siding of the entire house, new front & garage doors and the furnace was replaced in 2022. (id:28587)
Sutton Group-Masters Realty Inc Brokerage
31 Emma Street
Odessa, Ontario
3+3 bedrooms bungalow with lower level LEGAL secondary suite. 2650 square feet of finished living space. Brand New, with full Tarion New Home Warranty. The main floor has 3 bedrooms, 2 full bathrooms, 9 feet ceilings, open concept living area, and main floor laundry room. Main floor kitchen with quartz counters, large island, and walk-in pantry. Primary bedroom with ensuite and walk-in closet. Ensuite bathroom with tiled shower, glass doors, and double sinks. The lower level secondary suite has 3 bedrooms, 1 full bathroom, 9 feet ceilings (basement walls poured to 9 feet), open concept living area, kitchen with quartz counters, and laundry room. Large utility room for extra storage. High efficiency Gas furnace, HRV system, and air conditioner to serve the main floor included. Split air conditioner and heat pump to serve the lower level included. Stone and vertical siding on front elevation. HST included. Located just 2 minutes walk to the Historic Babcock Mill and waterfalls, walking trails, and conservation. Excellent privacy and functionality for multigenerational households. 2 rental properties or live in one and have the other suite pay your mortgage. Potential for $5000 plus utilities rental income. (id:28587)
One Percent Realty Ltd.
31 Emma Street
Odessa, Ontario
3+3 bedrooms bungalow with lower level LEGAL secondary suite. 2650 square feet of finished living space. Brand New, with full Tarion New Home Warranty. The main floor has 3 bedrooms, 2 full bathrooms, 9 feet ceilings, open concept living area, and main floor laundry room. Main floor kitchen with quartz counters, large island, and walk-in pantry. Primary bedroom with ensuite and walk-in closet. Ensuite bathroom with tiled shower, glass doors, and double sinks. The lower level secondary suite has 3 bedrooms, 1 full bathroom, 9 feet ceilings (basement walls poured to 9 feet), open concept living area, kitchen with quartz counters, and laundry room. Large utility room for extra storage. High efficiency Gas furnace, HRV system, and air conditioner to serve the main floor included. Split air conditioner and heat pump to serve the lower level included. Stone and vertical siding on front elevation. HST included. Located just 2 minutes walk to the Historic Babcock Mill and waterfalls, walking trails, and conservation. Excellent privacy and functionality for multigenerational households. 2 rental properties or live in one and have the other suite pay your mortgage. Potential for $5000 plus utilities rental income. (id:28587)
One Percent Realty Ltd.
5348 Rice Lake Scenic Drive
Hamilton Township, Ontario
Nestled on a sprawling 1.72-acre lot, this unique two-storey home offers a perfect blend of comfort and natural beauty. With breathtaking views of Rice Lake and a natural spring, this property is a true sanctuary. Featuring three unusually large bedrooms, this home provides ample space for family and guests. The heated three-car garage offers convenience and comfort year-round. Two walkouts to the upper deck from both the living room and dining room, plus an additional walkout to the patio from the garage, make outdoor entertaining a breeze. The spacious eat-in kitchen boasts stainless steel counters, perfect for the home chef. A dry cistern provides extra storage, and there is an underground cold cellar for your preservation needs. A back-up generator is ready to fully energize your home, and high-speed internet is available for modern connectivity. A Martin bird house adds a touch of charm to the property, while the original staircase with a French door leading to the upper floors preserves the homes character. Close to the marina and situated on a school bus route, this home is ideally located for both recreation and daily living. This property is a rare find, combining unique features with a picturesque setting. Do not miss the opportunity to make this your dream home! This home is full of possibilities! (id:28587)
Royal Heritage Realty Ltd.
1424 County Rd 3
Prince Edward County (Ameliasburgh), Ontario
Set on 161 feet of pristine waterfront on the stunning Bay of Quinte, this property offers endless potential for your dream home. With five bedrooms and three baths, there is ample space for the family. The property features both a detached two-car garage and an attached one-and-a-half-car garage, providing plenty of storage for all your toys. The lot is expansive, offering breathtaking views of the bay, perfect for enjoying sunrises and sunsets over the water. While the house awaits your personal touches and upgrades, the opportunity to create a one-of-a-kind waterfront retreat in this incredible setting is truly a rare find. Embrace the chance to bring your imagination to life on the beautiful Bay of Quinte. (id:28587)
Royal LePage Proalliance Realty
153 Wilson Road S
Oshawa (Donevan), Ontario
You simply cannot miss this property! Situated in a fantastic neighbourhood, this bungalow has been meticulously maintained. This property features an expansive parking area, ideal for hosting multiple vehicles with ease. Explore the possibilities of this exceptional property, and imagine the lifestyle it can provide for you. Don't miss the opportunity to experience firsthand what makes this bungalow a true gem in its community. With wonderful gardens and a charming backyard covered deck, this bungalow offers a peaceful retreat in the heart of the city. Schedule a showing today to see all that this property has to offer. This property is the perfect place to call home. (id:28587)
Keller Williams Energy Real Estate
1312 Wildlark Drive
Peterborough (Monaghan), Ontario
This well-maintained, four-bedroom home offers an ideal blend of comfort and convenience in a desirable family-friendly West End neighborhood. The spacious floor plan features 3 levels with over 3400 ft of finished living space to enjoy. The main level offers access from the 2 car garage into a main floor laundry room, 2 piece powder room, and an eat-in kitchen adjacent to a family room and formal dining and living rooms. Upstairs you will find an expansive primary suite with ensuite bath, 3 other large bedrooms and a 4 piece bath. The bright walk-out basement has a separate entrance, den, recreational space with electric fireplace, 4 piece bath, and a wet bar, making it an excellent option for multi-generational families or a potential in-law suite. The private rear yard with deck off of the kitchen both provide a serene outdoor retreat overlooking mature gardens. Situated near top-rated schools, Fleming College, and the Peterborough Regional Health Centre, this property offers exceptional accessibility and proximity to essential amenities. Highway 115 provides convenient commuting options for those working outside the city. Schedule a private viewing today. (id:28587)
Stoneguide Realty Limited
290 Chaleur Avenue
Oshawa (Lakeview), Ontario
Opportunity knocks! 3 beds 2 baths family home on a very private corner lot. Great curb appeal. Recently updated top to bottom. Large, bright & inviting living areas. Delightful Eat-in kitchen with lots of cupboards and countertop space. Large primary bedroom with large his/her closets. Spacious bedrooms with ample closets. Great curb appeal. Beautifully manicured front and rear yards. Private fenced backyard with large deck, gardens, A/G pool, garden shed with lights & power. Large double driveway with no sidewalk & tons of parking. Finished basement with massive rec room, office, storage & more. Conveniently located in a desirable and private neighbourhood close to schools, lake, community centre, parks, highway, shopping, entertainment & so much more. This home boasts too many finishes & features to list. Recent upgrades include: Driveway repaved, professional landscaping, Roof reshingled (approx. 2014), Furnace (2016), Tankless hot water (owned), electric plugs and switches... ** This is a linked property.** **** EXTRAS **** Upgraded lighting, smoke and CO detectors, front porch and fenced yard, rear back deck, freshly painted, updated baseboards and molding, front storm door, basement windows (2017), front brick walkway, Perennial Gardens front and side. (id:28587)
RE/MAX Jazz Inc.
3357 Highway 15
Elgin, Ontario
A delicious opportunity lives here with this 68-acre property that features an architect-designed, custom-built, nine-year-old home, approximately 15 acres of established apple orchard, forest, fields and a large 3,600 sq. ft. red barn that has a bathroom and cold storage for the apple crop. The cheerful home features 2+ bedrooms, a loft flex space, two 3-pc. baths, 3-car garage and large windows that offer wraparound orchard views. The gourmet kitchen delivers custom cabinetry, a countertop stove, a slide-up ventilation fan, a wall oven and a built-in cappuccino machine. The huge dining room is perfect for those large family gatherings, while the living room has a woodstove for extra ambience and warmth. This high quality home is slab on grade with the beautiful floors heated by the propane boiler. Limited access by the owners to the property during the pandemic took its toll on the orchard, so there are trees that require replacement, but most of the hard orchard work is done with it's pole and wire planting design and a zoned drip irrigation system already in place. The property has three drilled wells - for the home, irrigation and barn. Most furniture and some equipment is included in this wonderful, turnkey package - orchard tractor with cab and forks, sprayer, mower, cider making equipment and apple bins - items you'll need to build a pick-your-own apple empire that this highway location supports. Capture this rare opportunity to build a blossoming business. (id:28587)
Century 21 Heritage Group Ltd.
3357 15 Highway
Elgin, Ontario
Wonderful opportunity to build a business here with this wonderfully located, multi-faceted 68-acre property. The architect-designed and custom built home offers large windows and a warm and comfortable space to relax in. The gourmet kitchen, gas range and multitude of built-ins (including a cappuccino machine) will delight the most seasoned of chefs. The established orchard with an elaborate zoned irrigation system is waiting for your TLC to enter into full production. The 3,600 sq. ft. red barn delivers a concrete floor, a huge cold storage facility, double tractor doors, and a 3 pc bathroom. With water in the barn, this space can be adapted to any farming or storage needs. The back of the acreage offers woods just waiting for some further trails to be cut. The opportunities to develop this property are endless. The highway location between several larger centers - Ottawa, Kingston, Brockville, Smiths Falls, and Perth - delivers an ideal spot for a local Pick-Your-Own operation. Come home to gorgeous Rideau Lakes and build your full business potential with this fabulous foundation. (id:28587)
Century 21 Heritage Group Ltd.
1494 Sierra Avenue
Kingston, Ontario
Simply stunning. This Midland Park two-storey with no rear neighbors has been meticulously updated from top to bottom showcasing tasteful finishes throughout that are sure to impress. The main floor boasts a welcoming foyer & adjacent powder room followed by the fully equipped, open concept designer kitchen & breakfast bar connected to the living & dining space sheltered under a cathedral ceiling & featuring a cozy gas fireplace along with exterior access to the rear deck overlooking the fully fenced yard. The upper level is host to the primary bedroom with cheater access to the gorgeous 4pc main bath, along with two more generously sized bedrooms. The walk-out basement offers further finished square footage with a large recreation room, an office which could be used as a potential 4th bedroom, a dreamy, jaw-dropping 3pc bath with tiling out of this world, finished off with a basement laundry room. Exterior attributes include a gas BBQ hook up, 8 person hot tub & celebright permanent holiday LED lighting. Control the mood of your house with your smartphone for added curb appeal during any holiday event. The finished garage leaves a space for the buyer's imagination, park your vehicles or create a space of your own. This beautiful home awaiting its proud new owners is situated in a fabulous neighborhood with nearby playgrounds & schools, just a short drive to shopping & the 401. Brand new air conditioner installed September 2024. (id:28587)
Royal LePage Proalliance Realty
4 Shelley Drive
Kawartha Lakes (Little Britain), Ontario
Lake Views directly across the road from Lake Scugog, meticulously maintained Bungalow, perfect for a family or downsizing offering breathtaking views from both the home & front deck where you can enjoy your morning coffee while watching lakeside activities. Spacious lot with beautiful perennial & vegetable gardens in the desirable friendly waterfront community of Washburn Island. With 3+1 bedrooms and 2 bathrooms, this residence features stunning hardwood floors and an open-concept living and dining area on the main floor. The kitchen, complete with a breakfast bar, is perfect for casual meals. The main floor bathroom features a luxurious free-standing soaker tub. A floating wood staircase leads to a large, fully finished recreation room, boasting high ceilings, a wood-burning stove, larger windows & plenty of storage. The fun continues with a dip in your above-ground pool or lounge in your Gazebo with chandelier and patio ideal for all your outdoor entertaining! **** EXTRAS **** Boat Launch for lake access just up the street as well as a park. Many major updates to ensure maintenance free living including Heat Pump Furnace 2019. (id:28587)
Royal LePage Frank Real Estate












