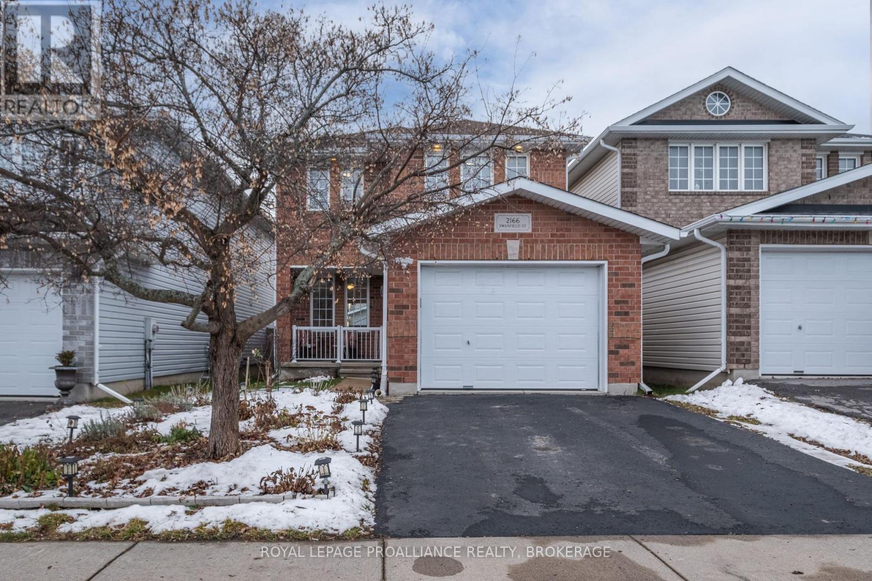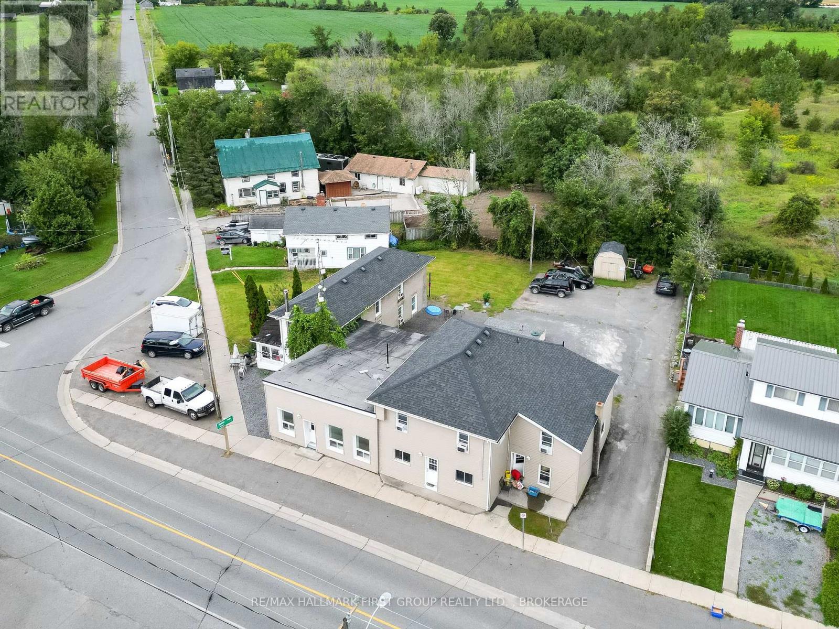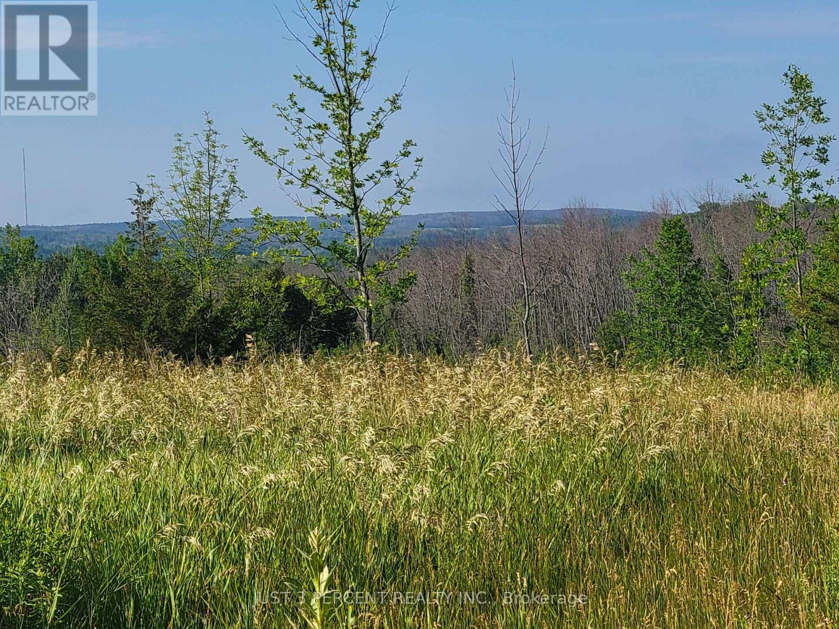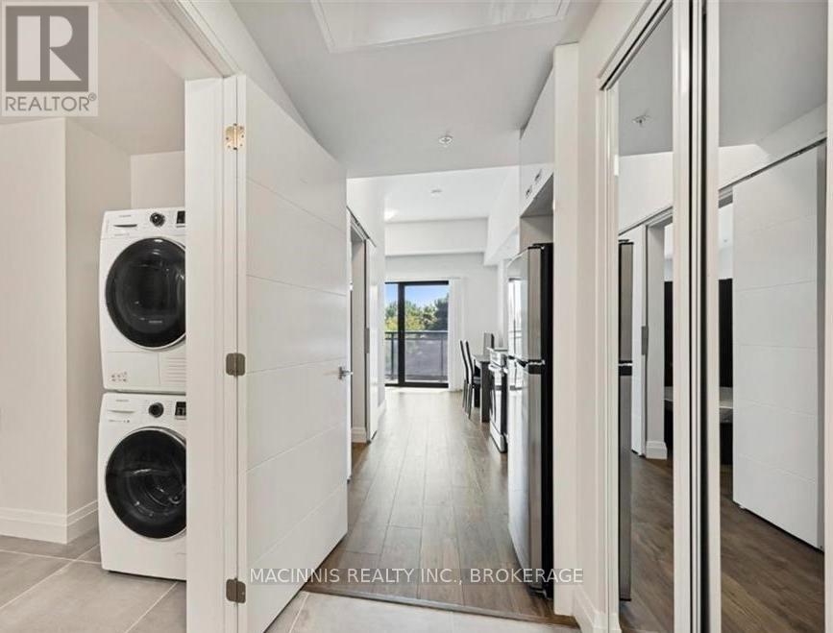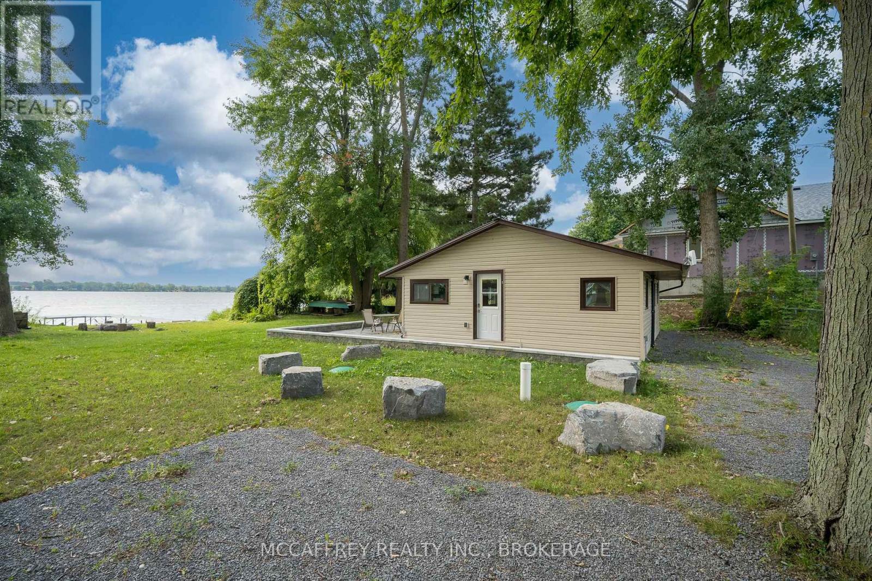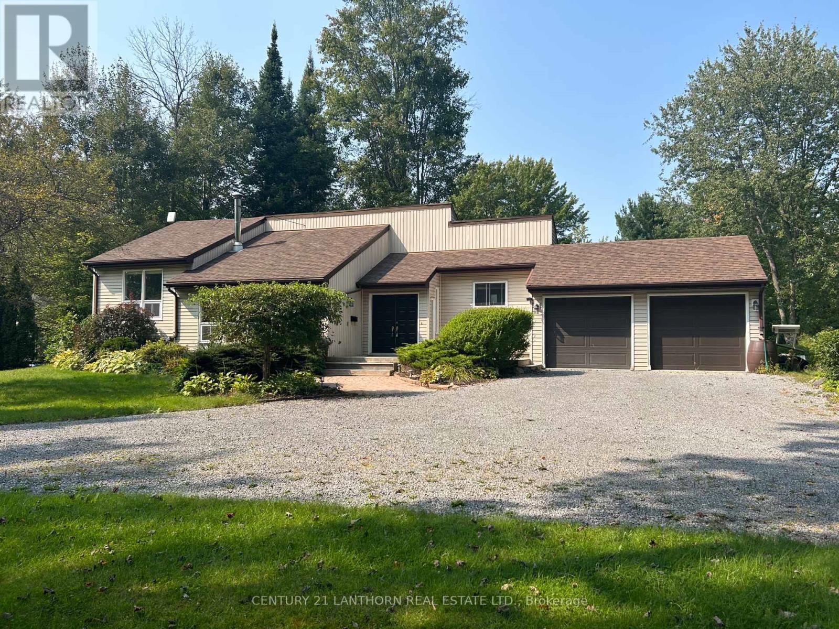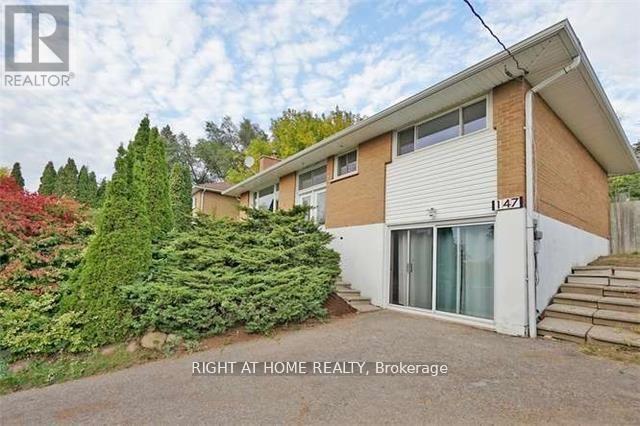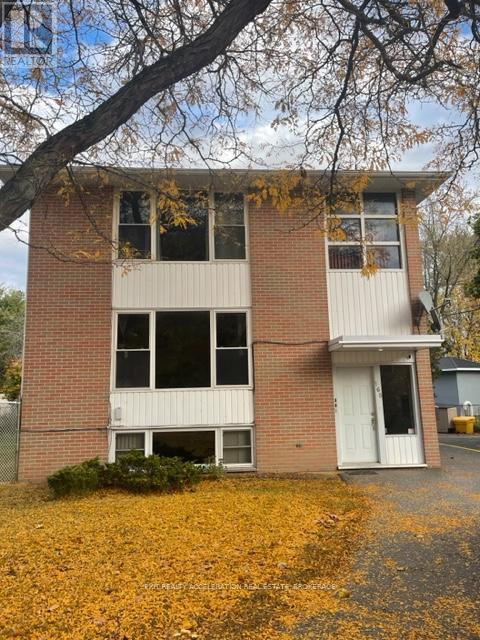2 - 491 King George Street
Peterborough (Otonabee), Ontario
Welcome to your next home in this stunning, never-before-lived-in 2-bedroom, 1-bathroom main floor apartment. Located in the desirable south end, this unit offers brand new appliances, beautiful finishes, large windows and a bright open concept layout that's sure to impress. The brand-new building is thoughtfully designed with modern touches throughout. Conveniently situated close to the highway, shopping, restaurants, schools, and parks, this location offers everything you need right at your fingertips. One parking spot is included for added convenience. Utilities such as hydro and water are extra, while air conditioning is included to keep you comfortable year-round. Don't miss out on this beautiful, move-in-ready space in a prime location schedule your viewing today! (id:28587)
Century 21 United Realty Inc.
251 Troy Street
Mississauga (Mineola), Ontario
Bright Bungalow on quiet cul-de-sac located in sought after Mineola East, steps to Spruce park, surrounded in a community of Premium Luxury Homes on a 50'x115' Lot. Features 2 Kitchens, Cathedral Ceiling. Separate entrance to in-law Suite, Large detached 20'x 25' garage, Parking for up to 7 cars, Walking Distance to some of Mississauga's Top-Ranked Schools, shopping, The Marina, Music Events, Dining all on the waterfront in the heart of Port Credit. **** EXTRAS **** Close Proximity to Go train & Hurontario LRT Line, Quick access to QEW/427/Gardiner with a 25 minute drive to downtown. (id:28587)
RE/MAX Jazz Inc.
256 Trout Lake Road
Bancroft, Ontario
Looking for Waterfront View? Look No further! Surrounded by 2.45 acres of forest, field & with an incredible lake view. Imagine waking up every morning to the serene beauty of the water, watching the sunset paint the sky in vibrant colors and enjoying a peaceful evening with nothing but nature as your backdrop, or walk across the rd, onto the dock and into the boat for an early morning fishing excursion where you can catch big & small mouth bass and perch. While this home may need work, the potential is undeniable. Whether you're looking to renovate the existing structure or build your dream home, this property is ready for your vision.This may be your opportunity to invest in a property that will increase in value and is positioned to be an excellent long-term investment. Rd is maintained yr round and is a school bus route. The quaint town of Bancroft, just minutes north, has all your amenities. **** EXTRAS **** 2.45 Acres of open field and forest. Views of Riddle Lake. Shed and Bunkie. Press virtual tour tab to view drone video of property. (id:28587)
Royal Heritage Realty Ltd.
2 - 7214 County Rd 18 Road
Alnwick/haldimand, Ontario
A rare opportunity awaits to own 205 feet of level, west-facing shoreline on the picturesque Rice Lake. This exceptional property is perfect for the discerning buyer with the vision to transform this hidden gem into a masterpiece befitting its stunning setting. Surrounded by luxury homes valued at over a million dollars, the upside is limitless at this prime location. The existing cottage offers a promising foundation, complemented by a grandfathered two-story garage/dry boathouse, and a small bunkie. Whether you choose to refurbish or rebuild, you'll find yourself enjoying nightly sunsets in an enviable location on the coveted south shore of Rice Lake. **** EXTRAS **** Easy to show, quick possession available. (id:28587)
RE/MAX Rouge River Realty Ltd.
59 Trefusis Street
Port Hope, Ontario
Welcome to your dream home! This 3+1 bedroom, 4 bathroom family gem is move-in-ready and waiting for your family to create memories for years to come. Set on a quiet corner lot in a family-friendly neighbourhood, this home has been professionally and tastefully updated from top to bottom. Many big ticket items have already been upgraded so that you dont have to - including roof, windows, furnace, AC, and more. Step inside to find a stunning kitchen with quartz countertops, a spacious island, and stainless steel appliances perfect for hosting and everyday life. The cozy living room features a gas fireplace, while the dining room impresses with a stylish shiplap feature wall. Elegant California shutters add a touch of sophistication throughout. The large primary suite offers a tranquil retreat with a walk-in closet featuring built-in storage and a luxurious ensuite bathroom. The finished basement is an entertainer's dream, complete with a bar, an additional bedroom, and a full bathroom. Step outside to enjoy the private fenced yard with a wraparound back deck, ideal for summers spent with family and friends. Enjoy a morning coffee on the covered front porch with composite decking. The double garage and ample driveway space provide plenty of parking and storage. Located just minutes from stores, restaurants, highways, and more, this home offers the perfect blend of convenience and comfort. Dont miss the chance to make this beautifully updated family home yours! **** EXTRAS **** Roof (2021) Windows (2020) Furnace (2022) AC (2021) Side door into garage (2024) Paint (2024) (id:28587)
Royal LePage Frank Real Estate
2166 Swanfield Street
Kingston (East Gardiners Rd), Ontario
Beautifully maintained 3 bdrm, 3.5 bath two storey on a quiet, centrally located street, a short walk from parks, schools, & a short drive to all your desired amenities. The main floor is comprised of a welcoming sunken foyer with ceramic tile flooring & connected 2pc powder room, followed by the spacious living room with gleaming hardwood floors & the fully equipped kitchen featuring more aesthetically pleasing tile flooring, tile backsplash, glimmering quartz counters, a kitchen island with breakfast bar, finished off by the adjacent dining space which provides exterior access via a sliding glass door to the deck overlooking the fully fenced yard. Moving upstairs by means of the stylish curved stair case you'll find the primary bedroom host to a walk-in closet & convenient 3pc ensuite, 2 generously sized bedrooms, & a 3pc main bath boasting a cozy bathtub. The fully finished basement offers a recreation room with laminate flooring & a bonus 3pc bath, along with ample storage & laundry. This ideal home comes with an HRV, a 2-year-old roof & an attached single car garage with GDO, mere minutes away from the RioCan Centre, the Cataraqui Mall & Costco. (id:28587)
Royal LePage Proalliance Realty
595 Craigen Road
Stone Mills, Ontario
Discover the charm of rural living with this 5-bedroom, 2-bathroom home nestled in the peaceful countryside of Newburgh, Ontario. Sitting on a newly severed 2.7-acre parcel, this property offers plenty of room to breathe and enjoy the outdoors. The wrap-around porch invites you to take in the natural beauty of the surroundings, making it an ideal spot for quiet mornings or relaxing afternoons. Step inside to find original woodwork throughout, adding a touch of history and warmth to the home. The hardwood floors enhance the cozy atmosphere, giving each room a timeless appeal. The kitchen has been thoughtfully upgraded, blending modern convenience with rustic charm. A functional wood-burning cookstove adds character and practicality, perfect for those who appreciate a mix of the old and new. Whether you're looking for a family home or a peaceful retreat, this property in Newburgh offers a blend of comfort, space, and rural charm. (id:28587)
Exit Realty Acceleration Real Estate
3954 Alton Road W
South Frontenac (Frontenac South), Ontario
Nestled on a picturesque two-acre lot surrounded by nature's beauty, this delightful 3-bedroom country home offers a serene setting for those seeking the charm of country living. Inside, you'll find a bright, spacious kitchen with a farmhouse sink and butcher-block countertop, perfect for preparing meals, complemented by a dining area. A living room with garden doors to a deck leads to a ground-level outdoor living space with a built-in firepit. The main bedroom boasts a large walk-in closet and ensuite, with two additional well-appointed bedrooms and a main bathroom, which provides comfort and versatility. To round out this package is a large recreation room for entertaining, complete with a separate entrance. In addition to this gorgeous setting, the lot offers many maple trees for you to tap and develop into your own maple syrup. Large 24' x 24' garage with inside entry; main floor laundry room round out the must-haves! Whether you dream of peaceful mornings with coffee on the front porch or evenings enjoying the countryside sunset, this home promises the perfect blend of comfort and idyllic living. A true gem in the heart of the countryside! Don't miss this opportunity in Harrowsmith! (id:28587)
Sutton Group-Masters Realty Inc.
13481 Loyalist Parkway
Prince Edward County (Picton), Ontario
Welcome to 13481 Loyalist Parkway, a delightful home that perfectly captures the charm of Prince Edward County living. Set in a serene rural location, this home offers a harmonious blend of modern comfort and countryside tranquility. The exterior features a classic combination of low-maintenance vinyl siding and timeless brick accents, and a durable asphalt shingle roof. The attached garage offers space for one vehicle, while the private double driveway easily accommodates up to six more, making it ideal for hosting family and friends. Inside, you'll find a thoughtfully designed and welcoming interior. The main floor features an open-concept layout filled with natural light. The spacious living room provides a cozy spot for relaxation or entertaining, while the adjacent dining area flows seamlessly into a well-equipped kitchen. The primary bedroom serves as a peaceful retreat, complemented by two additional well-sized bedrooms that are perfect for family, guests, or a home office. A full bathroom completes the main floor, offering convenience and functionality. The finished basement adds even more value to the home, with a large versatile space that can adapt to your lifestyle, whether as a family room, gym, playroom, or workspace. A second bathroom with laundry facilities ensures added convenience for everyday living. Step outside to an expansive yard that invites you to enjoy the outdoors. Whether you're hosting summer barbecues, playing with the kids, or simply soaking in the quiet beauty of the countryside, this property offers endless possibilities for outdoor living. Nestled in the highly desirable Prince Edward County, this home offers the perfect balance of rural charm and modern convenience. Located just a short drive to Picton's shops, restaurants, and attractions, 13481 Loyalist Parkway lets you enjoy the best of both worlds - peaceful countryside living with easy access to amenities. Don't miss the chance to make this serene retreat your next home! (id:28587)
Exp Realty
357 Grady Avenue
Peterborough (Otonabee), Ontario
Welcome to 357 Grady Avenue, a beautifully updated home nestled in a desirable south-end neighbourhood. This 2-bedroom, 1-bathroom home is perfect for first-time buyers, downsizers, or anyone looking for a cozy yet stylish space. Step inside to discover a stunningly renovated kitchen featuring modern finishes and convenient door that walks out to a spacious deck. The large side yard is perfect for outdoor entertaining, gardening, or simply relaxing in your private oasis. The recently finished lower-level family room offers a versatile space for lounging, hobbies, or a home office. A generous storage and utility area ensures you'll have plenty of room for all your belongings. Situated on a corner lot measuring 100x40 feet, this property also boasts a double-wide driveway, providing ample parking for you and your guests. Enjoy the convenience of this prime south-end location, close to schools, parks, shopping, and all the amenities you could need. Don't miss your chance to make 357 Grady Avenue your new home! **** EXTRAS **** 2018 Furnace , Air Conditioner, Water Heater ,Washer, Dryer Roof, Living Room Windows, Kitchen Window , Siding, Eavestrough 2019 Deck 2023 Dishwasher 2024 Doors, Bedroom Windows. (id:28587)
Royal LePage Frank Real Estate
3244 County 41 Road
Greater Napanee, Ontario
Discover a fully tenanted 5-unit legal non-conforming apartment building offering a robust gross income of $90,780 per year and an impressive 8.7% cap rate. This property has seen significant upgrades, including a newer well and septic system, along with cosmetic enhancements to select units, ensuring minimal maintenance and tenant satisfaction. Ideally situated just 10 minutes north of Highway 401 in the charming village of Roblin, this investment gem offers a serene rural setting with easy access to urban centers. Centrally located, its just 2 hours from both Toronto and Ottawa .Dont miss your chance to own this income-generating property perfect for seasoned investors or those looking to expand their portfolio. **** EXTRAS **** Please review all documents attached. (id:28587)
RE/MAX Hallmark First Group Realty Ltd.
894 Terrace Road
Peterborough (Ashburnham), Ontario
Well cared for, Level-Entry, All brick 3 Bedroom back split with beautifully updated kitchen with quartz counter tops and updated bathrooms. Convenient neighbourhood location between River Rd S, and Otonabee Dr, and minutes drive to HWY 115 for commuters. Main floor offers an open style kitchen and living area and walks up to 3 bedrooms and updated bathroom. Basement offers a spacious rec-room space with walk-out to backyard, updated 3 piece bathroom and walks down to the basement bedroom with egress window. Backyard features a spacious patio area. This home also offers a covered front porch, parking for 3 cars, and all appliances included. This home has been very well cared for and shows very nicely. Easy to set up a private viewing (id:28587)
Ball Real Estate Inc.
76 Kenilworth Crescent
Whitby (Brooklin), Ontario
This 1 bedroom + den, 1 bathroom unit in Brooklin has everything you need and more. The large Primary Bedroom features a closet & egress window, the den also has a window, large windows throughout with plenty of natural light, pot lights throughout, 4-piece bathroom with tub, massive kitchen with dishwasher, gas fireplace in living room, ensuite laundry, separate entrance through garage, 1 driveway parking space. conveniently located in a family friendly neighbourhood near highways, transit, schools, shops, parks and anthing else that you may need! (id:28587)
Royal LePage Frank Real Estate
Bsmt - 22 Hawkins Crescent
Ajax (South West), Ontario
In a quiet South Ajax neighbourhood, legal 1 bedroom basement apartment that's partially furnished. Features ceramic flooring throughout, eat-in kitchen & open concept family room, 3pc bath. Separate entrance. Shared laundry. Don't miss this one! **** EXTRAS **** Partially furnished (Sofa, Ottoman, Chest of Drawers (2), Side Table, Electric Fireplace, Shelving) All utilities included except Phone, Internet & Cable (id:28587)
Coldwell Banker - R.m.r. Real Estate
0 Curtis Point Road
Alnwick/haldimand, Ontario
Stunning one-acre lot location seconds to the lapping shores of Rice Lake where you can launch your boat and swim at a small waterfront park, or rent a dock for the season. Lovely views of the Northumberland Hills and some lake views. Georgeous sunrises and sunsets. Trails of the Northumberland Forest for walking, skiiing, ATVs and snowmobiles only a few minutes away. Rice Lake is part of the Trent-Severn Waterway that connects Lake Ontario to Georgian Bay. It's also one of the best year-round recreational and fishing lakes in Southern Ontario. Half hour to Hwy 407 and 20 minutes to Cobourg/Port Hope. All ready for your dream home! Seller is also a Tarion registered builder and can build for you (Only neighbor next door was built by seller). (id:28587)
Just 3 Percent Realty Inc.
410 - 652 Princess Street
Kingston (Central City East), Ontario
ONLY $281.68/month condo fees! Dare to compare to the rest! Note: Extra PARKING & STORAGE can be leased not only from condo but also from other owners who are not using their deeded parking space. SO, Consider buying this premium unit, offering incredible value, vacant possession available! Perhaps save some money on purchase price by not paying for deeded parking & storage? This is an excellent floor. South Side Views from Full Balcony. Unit Amenities: Quality finishes. Excellent condition. A spacious coat closet, ample bathroom, full kitchen with all appliances, including an Over-The-Range microwave. The in-suite stackable washer & dryer add convenience to daily living. A furnished living room with a 50 Flat Screen TV, a comfortable love-seat, a desk area, and a dining set create a ready-to-live-in space. Building Amenities: A secure building with on-site property management ensures safety and immediate assistance. The full gym, study area, and common area cater to fitness, work, and relaxation needs. Bell Fibe Internet is included, handled by the Property Management Company. Additional conveniences include Canada Post mailboxes, Amazon package delivery area, bicycle storage, and storage units. Outdoor rooftop patio and underground parking enhance the urban living experience. Location and Nearby Amenities: The building is well-located, with a walking distance of approximately 12 minutes to Queen's University. Proximity to parks, basketball court, tennis, ice rinks, downtown, restaurants, grocery stores, and Stauffer Library. Nearby amenities include Starbucks, Tim Hortons, a farmers market, and various restaurants. Accessibility to services like UberEats, Instacart, and grocery delivery offers unmatched convenience. More than just a home; its a gateway to a lifestyle that combines urban convenience, comfort, and luxury, making it an attractive proposition for those seeking a top-tier living experience in Kingston. (id:28587)
Macinnis Realty Inc.
212/214 - 114 Dundas Street E
Whitby (Downtown Whitby), Ontario
Beautifully renovated 2nd Floor Office with elevator access in building. Corner Suite 2239 Sq Ft with staircase just outside the front door to ground floor. Space is mainly open concept with large Windows. 2 washrooms in this suite, newer Gas Furnace & AC (2023). This Suite Is Move-In Condition. Sublet until May 31, 2028 but longer term lease can be negotiated. **** EXTRAS **** Contractual Rent Increases: April 2025 @ $15.50; April 2026 @ $16.50; and April 2027 @ $17.50 (id:28587)
Royal LePage Frank Real Estate
Bsmt - 31 Eagle Peak Drive
Richmond Hill (Westbrook), Ontario
2 bedroom apartment in Westbrook Community, 3Pc Bathroom, Private Separate Entrance, Natural Sunlight Throughout with Egress Windows, Private Laundry. Side Entrance, Brand New Fridge, Washer and Dryer. Hillcrest Mall is a short drive south on Yonge Street, although there are two large plazas on the eastern end of Westbrook which both have grocery stores, restaurants and department stores. Westbrook is a quiet little community on the edge of a large and growing town which provides all the necessities you could ask for and all the luxuries you could hope for. **** EXTRAS **** Tenant responsible for clearing snow off their parking spots. And % of utilities. (id:28587)
Right At Home Realty
344 King Street E
Gananoque, Ontario
Comfortable and affordable Home in central Gananoque location. Easy walking distance to banks, grocery stores and downtown. 2 bedrooms, 2 full baths (1 up & 1 down). Spacious and bright kitchen with center island and walkout to landscaped and fenced rear garden. Major Bonus is a separate building that could be used a a home office, artist studio or a bunkhouse for overflow guests. Call and see it today! (id:28587)
Bickerton Brokers Real Estate Limited
0 Hamilton Road
Quinte West, Ontario
If you're looking to build your dream home in a beautiful rural setting, this vacant land is the perfect choice. Located on the NW corner of Hamilton and Whites Rds, this property offers 43.3 acres with over 28 acres of good agricultural cash crop fields, providing ample space for a variety of uses. Whether you're looking to create a hobby farm, grow crops or simply enjoy the peaceful surroundings, this land has everything you need to create your ideal homestead. The current agricultural zoning, allows for ventures like a bed and breakfast establishment, commercial greenhouse, equestrian centre, any farming related business and more. Enjoy the tranquility of rural living while maintaining quick access to urban amenities, with Belleville, Trenton and the 401 just a stone's throw away. Whether you seek a peaceful retreat or a thriving agricultural venture, this property offers the perfect backdrop for your aspirations. **** EXTRAS **** 28 acres are currently farmed by a local farmer to the cost of the yearly property tax. (id:28587)
Royal LePage Proalliance Realty
83 Sharplin Drive
Ajax (South East), Ontario
Stunning Family Home In Popular South Ajax Neighbourhood!! 3 Spacious Bedrooms Plus Library On Second Floor!! Featuring Formal Rooms, Open Concept Layout, Walk In Pantry, Main Floor Laundry, Upstairs Sitting Area, Hardwood Throughout Main & Upper Floors, Wood Stairs & Metal Pickets. Large Primary With 5 Piece Ensuite. Lots Of Space To Live & Entertain. Upgrades Galore!! (id:28587)
Royal LePage Frank Real Estate
16 Palace Road
Greater Napanee, Ontario
Discover your new home in the heart of Napanee. This newly completed 3-bedroom, 2-bathroom house with 9' ceilings offers modern living with 1,383 sq ft of space. Situated on a 66 x 132 ft lot, it features in-floor radiant heating to keep you comfortable year-round. The kitchen is equipped with stainless steel appliances and quartz countertops and the ensuite bathroom boasts a glass shower for a touch of luxury. A 2 car garage provides ample space for your vehicles or storage needs. You'll love the convenience of being within walking distance to local restaurants, the library, and a large playground with a splashpad. It's an ideal location for families and anyone looking to be part of a vibrant community. Come and see this wonderful home and imagine your life here! (id:28587)
Exit Realty Acceleration Real Estate
196 Eddystone Road
Alnwick/haldimand (Grafton), Ontario
DONT MISS THIS RARE OPPORTUNITY to own a stunning 98.6 acre property just 5 minutes north of the 401! This remarkable land offers endless possibilities for your dream home, cottage, or take advantage of the rolling acres of farmland. Mature trees scattered throughout, the property provides complete privacy and seclusion. The expansive acreage, complete with a pond and trails throughout, offers so many opportunities for outdoor adventures. Don't miss this chance to own such a large and unique piece of land with abundant trees, a tranquil creek and ample space to fulfill all your dreams and aspirations. Just minutes to all amenities, beautiful spas, golf courses, unique shops, cafes and restaurants. Under an hour to Oshawa and large cities, you have the convenience you need while still being tucked away in your own paradise! (id:28587)
Exp Realty
146 First Street
Deseronto, Ontario
Invest in a prime property with a bungalow for the investor to rent out or great for the retiree or first time Buyer. Enjoy the comfort of forced air furnace and central air. Nice living room with walkout to large deck for entertaining or just sitting having a coffee and a view of the lake. Walking distance to main street and to the waterfront where you could put your boat in. The home is connected to water and sewers. There are two bedrooms which has been open up into one, eat-in kitchen, over 200 feet of land frontage. (id:28587)
RE/MAX Hallmark First Group Realty Ltd.
4113 County Rd 9
Greater Napanee, Ontario
Step into your completely renovated 3 bedroom, 4-season sanctuary with 107' of water frontage on the shores of Hay Bay, adorned with modern upgrades and captivating views! A harmonious combination of luxury, convenience, and impeccable craftsmanship. Enjoy all waterfront living has to offer... fishing, swimming, water sports and more! Relax and entertain on the patio or spend nights under the stars and listening to the sounds of the lake. Shield yourself from the elements under the recently installed metal roof, blending durability with aesthetic allure. Experience year-round coziness with the option of two heating methods, ensuring optimal comfort and energy efficiency. Conquer the summer heat with a state-of-the-art ductless cooling system, promising a consistently refreshing indoor ambiance. Indulge in safe and pristine water through advanced filtration and UV systems. Savor effortless water access with a top-tier dock that adjusts to changing water levels, transforming boat outings and water activities into a breeze. The home's interior and exterior have been meticulously revitalized, from the spray foam insulation to the pine wood ceilings, walls, and flooring. Just a short drive to all the attractions and amenities Napanee has to offer or take a day trip to Prince Edward County. This fully furnished haven awaits its new owner, and offers potential to move in and enjoy, rent out or both. **** EXTRAS **** See update list in document section. (id:28587)
Mccaffrey Realty Inc.
360 Pinnacle Street
Belleville, Ontario
Large commercial space for lease in downtown Belleville. Newly renovated building with breathtaking floor to ceiling windows. Exterior of building to be modernized in the short term. Landlord open to demising the space into smaller units. Excellent traffic count, visibility, and signage opportunities. TMI and utilities estimated at $5.53/sq. (id:28587)
Royal LePage Proalliance Realty
1486 Old Forest Road
Pickering (Woodlands), Ontario
Attention Builders! Rare find! Cottage In The City! There are So Many Options For This Lovely Property Nestled Among Multi-million dollar Luxury Homes In The Sought After Highbush Neighbourhood. Enjoy It As A Cottage Style Home, Artist Retreat or Private Getaway. Or Build The Home Of Your Dreams! This Corner Lot With Double Exposure Offers Options For Driveway Location If Building. Build To Suit Or Live In This Upgraded Cottage Style Home. This cozy Open Concept home offers 1 Bedroom plus den, L-shaped Living area with walkout to Deck. The Vaulted ceilings create an airy feel. Home Features Custom Kitchen With Vaulted Ceiling, Stainless Steel Appliances, Cooktop Stove, Quartz Countertop, Hardwood Floors, Potlights Throughout. The large deck wraps around the home with plenty of space for relaxing and entertaining. **** EXTRAS **** Inclusions: Stainless Steel Fridge, Cooktop, Oven, Microwave, B/I Dishwasher, Stainless Steel Rangehood, Hot Water Tank [owned] This property is serviced by a Septic System (id:28587)
Keller Williams Energy Real Estate
B3 - 308 Wellington Street W
Kingston (East Of Sir John A. Blvd), Ontario
Downtown professional 110 Sq Ft office space ( 9x12 ) plus communal reception area. All inclusive gross rent of $400/month. Award winning restored Historic Stone building across from the Ministry of Health ( O.H.I.P. ) Building. Exposed limestone walls. Carpet free flooring. Windows that open. The Building is known as the ""Bajus Brewery Building"" and is leased to approximately 10 professional office tenants including the Ministry of Health and Malroz Engineering. Lower level office. Elevator serviced. Monthly parking nearby and hourly parking directly out front on the street. (id:28587)
Royal LePage Proalliance Realty
72b - 2244 Heritage Line
Otonabee-South Monaghan, Ontario
Welcome to Parkhill Estates. This 3bdrm, 1 bath unit offers a fully fenced in yard with beautiful greenery & backs onto green space. This unit has been maniacally maintained & updates include new furnace (2023), most windows (2021), & newer flooring (2021). Don't miss out on this great opportunity! **** EXTRAS **** Trailer info - Bendix Mobile Home, Model # HMH 77040, Year 1975, Serial # 10. No property tax, home on leased land. Monthly fees are $895 (rent). Water & tax are approx $115 per month. (id:28587)
Homelife Superior Realty Inc.
290 Crofts Road
Marmora And Lake, Ontario
Great building lot in a rural area. This fabulous building lot has a lot of pluses. Entrance in, drilled well, cornered on two roads and very private. Build your dream home and be enjoying the quiet and serenity of the countryside. 18 mins from Havelock and 2 hrs from the GTA. If your looking for the great outdoors, youhave ATV trails, snowmobiling, fishing and hunting. Hydro on the road. (id:28587)
Ball Real Estate Inc.
38 Tulloch Drive
Ajax (South East), Ontario
Welcome to 38 Tulloch Drive in established South Ajax! This property recently received a cosmetic refresh and is move in ready for its new owners. 3+1 bedrooms, 2 bathrooms and beautifully situated corner lot. Fenced in front yard for animal lovers, watch from your front side porch. Walk out to back yard from the sunroom addition. Ample parking and moments to all shopping requirements and all all major commuting options. Freshly painted kitchen cabinets along with quartz counter and back splash. New AC, flooring, paint and light fixtures. Partially finished basement with large unspoiled area for further upgrades. The finished portion contains a large living room area with bedroom and bathroom. Priced reasonably and not on hold back. Offers any time and own the property the same day you view it! **** EXTRAS **** All appliances included, spacious backyard and short drive to the Ajax waterfront area (id:28587)
Tfg Realty Ltd.
1 - 695 Innovation Drive
Kingston (Kingston East (Incl Cfb Kingston)), Ontario
Available immediately! All-inclusive 800 sqft of fully finished and furnished office space in Kingston-East. Includes 4 offices, 2-pc bathroom, and separate entrance. Located on Innovation Drive and within the St. Lawrence Business Park... minutes to the new Waaban Crossing, CFB Kingston, Hwy. 15/Hwy. 401 interchange, and many amenities. The minimum rental term is 10 months; then it is negotiable after that. (id:28587)
Exp Realty
127 River Garden Road
Marmora And Lake, Ontario
Welcome to 127 River Garden Rd, Marmora, a charming 3-bedroom, 1-bathroom home nestled on a picturesque deep lot. This property offers a dual circular driveway leading to a spacious 2-car attached garage, providing ample parking and convenience. Step inside to discover the inviting living room, featuring stunning wood beams on the ceiling and a grand stone fireplace, perfect for cozy evenings. The living and dining areas boast beautiful hardwood floors, adding warmth and character to the home. The kitchen is enchanting with its unique brick wall and built-in storage, offering both style and functionality. The full unfinished basement includes a laundry room and offers plenty of open space and additional built-in storage; ideal for customization to suit your needs. The property is surrounded by lush greenery, perennial gardens, and mature trees, ensuring privacy and a serene atmosphere. Located on a quiet dead-end street, the home provides deeded water access along the scenic Crowe River, making it a perfect retreat for nature lovers. Don't miss the opportunity to make this beautiful property your new home. **** EXTRAS **** NONE (id:28587)
Century 21 Lanthorn Real Estate Ltd.
228 Ritson Road S
Oshawa (Central), Ontario
Entire house for lease. Located in a convenient location. Close to all amenities. Easy access to HWY 401 exit. Only good tenant required. Tenant application. Equifax credit report and score, ID, Employment letter, last 3 paystubs (id:28587)
Royal LePage Frank Real Estate
244 Ashley Street
Belleville, Ontario
Exciting Investment Opportunity Waterfront Multi-Unit Property in Foxboro! Discover this incredible investment property on the scenic Moira River. This fully tenanted multi-unit building offers, units 1 & 3: Newly renovated 1-bedroom units (Unit 3 can also be used as an office space). Units 2, 4, & 5 are spacious 2-bedroom units. Enjoy the perks of ample parking, a large backyard, and a private dock perfect for canoeing or kayaking. This waterfront property is only minutes from Belleville, fully rented and all-inclusive, making it a hassle-free addition to your portfolio. Please note: 24-48 hour's notice is required for showings to respect tenant arrangements. Don't miss out on this unique opportunity! **** EXTRAS **** Unit #3 is currently being renovated and will be completed at closing. the unit could be used as an apartment or office space. (id:28587)
RE/MAX Quinte Ltd.
1168 Springbank Drive
Oshawa (Pinecrest), Ontario
Stunning well maintained 4-bedroom, 3-bathroom home in sought after Pinecrest neighbourhood seconds to great schools and parks and close to all amenities including the 407, shopping and 401.The main floor boasts an open-concept layout with laminate floors throughout and soaring 9-foot ceilings. The second-floor hallway is filled with natural light from a skylight, while the living and dining areas feature a gas fireplace and California shutters. The eat-in kitchen offers ample cabinetry, and access to a large deck, perfect for outdoor dining. Upstairs, you'll find four bedrooms, including a primary suite with an ensuite bathroom. The bright walk-out finished basement provides additional space, ideal for a rec room or home office. Outside, enjoy a private backyard complete with a deck and pergola, along with an attached single-car garage. **** EXTRAS **** Shingles (approx. 2017), Furnace (approx. 2019), Air (approx. 2019), Some doors and windows (approx. 2017) (id:28587)
Keller Williams Energy Lepp Group Real Estate
147 Grandview Street
Oshawa (Donevan), Ontario
This is a spacious 3-bedroom & 1-bathroom MAIN FLOOR Unit with ample amount of natural light. Privacy at it's best. Can't see Neighbours. The unit also offers 2 parking spots. The interior boasts an open-concept kitchen and living area and 3 generous-sized bedrooms. You also have your own laundry unit. Utilities and Hydro, are the responsibility of the tenant at 60%. Mature backyard filled with mature trees and shrubs. **** EXTRAS **** Located just minutes from the Costco Plaza, Oshawa Centre, HWY 401, Oshawa GO Station, Oshawa Waterfront, and Much More. (id:28587)
Right At Home Realty
40 King Street W
Cobourg, Ontario
A meticulously renovated 4-story historic brick building, dating back to the 1870s, presenting an exceptional investment for a residential, commercial mixed-use building. Located just steps from the beach, marina, & VIA station, only 100 km from Toronto, this investment property offers both charm & modern convenience in excellent condition. Renovated with high-end custom craftsmanship & designer finishes, including Canadian maple hardwood floors, vaulted ceilings, contemporary kitchen & bathrooms, built-in cabinetry, & stylish barn slider doors, it is a fabulous find. Arched windows flood the space with natural light on two floors & offer quaint views of a vibrant downtown heritage streetscape. 4 Entrances on King St plus a back Entrance & a lift elevator. On the first floor, a retail clothing store generates income & includes large display windows, an outdoor display area, & a finished basement with staff rooms, storage, & two 2-piece baths. The second floor is currently used as a studio & warehouse & could easily be converted into another living space or offices. It includes a 3-piece bath & two large rooms. On the 3rd floor a Northside living room enjoys glass doors leading to an 800 sq ft rooftop terrace, perfect for relaxing or entertaining & includes a guest BR & stunning 4-piece bath. Above a large 4th floor Primary BR Suite features a laundry/bath combo & walk-in closet. Bonus of 4 parking spaces & backing onto a public parking lot. The business is also available for sale, providing a unique live-work opportunity. Option for the buyer to buy & run the business or the current owner may rent the commercial space from the Buyer. Modern heat/cool pump on upper floors & gas furnace a/c on main floor. This is a rare gem in the heart of downtown close to the VIA Station (100km to Toronto) Just steps to the beach, marina & harbourfront tourist area. A smart acquisition for income or Live-Work space with significant growth potential. **** EXTRAS **** All SS Appls. Heat Pump/Wall unit. Lift. Maple Hardwood Floors, Vaulted Ceiling, Pot Lights, Fans, Contemporary Kitchen & Baths, B/in Cabinets. Warehouse Space on 2nd Fl. Office/Studio. Central Vac.&Components. Ship/Receive Access in back. (id:28587)
Century 21 All-Pro Realty (1993) Ltd.
40 King Street W
Cobourg, Ontario
Profitable Retail Clothier! Established business 15+ years in busy downtown. Owner retiring! Solid income-generating enterprise with a loyal customer base. Enjoying approx. $100,000 in profit yearly. Approx. $100,000 in inventory to pass along with business!! Gross profit margins are excellent. Well-Established Apparel Business now for sale after many successful years on the main street. Prime Retail & Tourist area Business in the almost-filled to capacity downtown of ""Ontario's Feel Good Town"". An efficiently operated & dynamic Retail shop beloved by many on the main street with an excellent reputation for a superb, curated selection of apparel & accessories (list of items/inventory avail.) Known to provide great customer service & a fantastic selection of high-quality fashions for all ages & styles, with emphasis on vibrant fashions both Brand name & Custom or Unique items. Busy & open 6 days per week, perfectly situated on the desired sunny side of King St W, in a destination locale steps to a lively Tourist Beach, Marina Lakefront district. Financials & Income avail. to serious inquiries. Shipping & parking in back. Basement fully finished. Lease space back (or purchase building with residence which is also for sale) Lease Base Rent Will Be $4200+TMI (TMI to be calculated at time of purchase.) Unique Opportunity in fantastic location. VIA Train or 401 just up the street. 100km to Toronto. 2 staff members on payroll. Books for review will be made available with accepted offer in place. **** EXTRAS **** Lots of immaculate Storage Space & a Staff Room in Finished LL + 2, 2-pce baths & Utility Closet w/ Sink. Inventory approx. $100,000 (list to be provided upon offer.) Owners operate. 3 staff members. More details available in attachments. (id:28587)
Century 21 All-Pro Realty (1993) Ltd.
0 County Road 39
Prince Edward County (Hillier), Ontario
Your search for the perfect waterfront land in Prince Edward County ends here! This 4.7 acre property offers over 200 feet of water frontage on Weller's Bay. Grab your sketchbook and begin crafting your dream home to showcase the magnificent sunset views! Located on a public paved road just outside the charming village of Consecon, 10 mins to Trenton and 20 mins to hop onto the 401. This pristine property offers the perfect blend of rural serenity and all your daily amenities! **** EXTRAS **** Well Record on File. Please do not walk the property without an agent. (id:28587)
Century 21 Lanthorn Real Estate Ltd.
Century 21-Lanthorn Real Estate Ltd.
465 Foote Crescent
Cobourg, Ontario
This fabulous brick bungalow is nestled on one of Cobourgs most sought-after streets, surrounded by beautifully built homes. Offering over 3,000 sq. ft. of living space, this expansive 5-bedroom, 3-bathroom home has been meticulously upgraded with over $110,000 in improvements. Step into the spacious living room, perfect for entertaining guests, and enjoy the seamless flow into the bright and airy kitchen. Featuring a gas stove, the kitchen overlooks both the dining room and family room, making it ideal for gatherings. Relax in the cozy family room by the gas fireplace, or step out to the private deck for peaceful outdoor moments. The main level is home to a dreamy primary bedroom thats both spacious and serene, complete with a luxurious 4-piece ensuite bath. The main level has two additional bedrooms, and one is perfectly suited for a home office, offering bright windows and easy access to the front door.The lower level is an entertainers paradise, featuring a grand rec room for relaxing and enjoying family time. With two additional bedrooms and plenty of storage space, this home has room for everyone.Outside, the backyard offers a private retreat, ideal for summer relaxation and entertaining guests. Dont miss the opportunity to own this exceptional property in Cobourg! (id:28587)
RE/MAX Lakeshore Realty Inc.
2501 Lakeshore Drive
Ramara, Ontario
Welcome to 2501 Lakeshore Dr. Built in 2018 and Located Across the Street From Beautiful Lake Simcoe. This Stunning 2500 Square Foot Home Showcases Premium Finishes Throughout. Open Concept Main Floor is Perfect For Entertaining and Features 20 Foot Vaulted Ceilings with Wood Beams, Chef's Kitchen with Quartz Counter Tops and Large Island, Propane Fireplace, Surround Sound System, and Walk out to Covered Back Deck with Pot Lights and BBQ Propane Hook Up. Main Floor Bedrooms Include a Primary with Walk out to Deck, Built in Closet and 3 Piece Ensuite. Additionally There are 2 More Large Bedrooms Each with Their Own 3 Piece Ensuite. The Finished Lower Level Highlights a Gorgeous Wet Bar, Pot Lights, and Powder Room. Upstairs You Will Find a Bright Loft Overlooking the Main Floor With Views of the Lake. The Front Porch is the Perfect Spot For Quiet Reflection, Overlooking the Street. This Home Offers All The Comforts and Dependability Needed, With a Brand New Class IV Biofilter Septic System, Propane Backup Generator, UV Light Water System, Air Circulation System, Spray Foam Insulation and Surveillance System. Located in a Lovely Waterfront Community, Within Walking Distance to Mara & Prophet Beaches. Just Over an Hour to the GTA, 15 Minutes to Orillia. **** EXTRAS **** *Some furniture is negotiable (id:28587)
Royal LePage Kawartha Lakes Realty Inc.
136 Hellen Street
Leeds & The Thousand Islands, Ontario
Come see this affordable starter home situated on an oversized lot in the quaint Village of Seeleys Bay. Home features 2 bedrooms, 2 bathrooms with large living room and spacious 2 car attached garage . Home is need of upgrading so bring your ideas and make it your own! Home is located on a quiet street and is walking distance to waterfront and shopping. Book your showing today!! (id:28587)
Bickerton Brokers Real Estate Limited
296 Inverness Drive
Oshawa (Mclaughlin), Ontario
Opportunity knocks! Stunning 5 bedrooms home on a large corner lot located in a private treelined street in excellent neighbourhood. Great curb appeal. Updated throughout. Open concept main floor layout. The large, bright & inviting living and dining rooms feature hardwood floors, gas fireplace, large windows, California shutters & built in cabinetry. Entertainers eat-in kitchen with gas stove, lots of cupboards & counter space, centre island & stainless steel appliances. The spacious bedrooms feature large closets, hardwood floors & California shutters. Finished super bright basement with large rec room, high ceilings, above grade windows, gas fireplace, built in cabinetry, tons of storage and great potential. Beautifully manicured yards & gardens compliment the large wrap around decking. Conveniently located in a highly desirable and private neighbourhood close to schools, shopping, parks, highways, entertainment & so much more. Some upgrades and features include: hardwood floors throughout, freshly painted, California shutters throughout, 2 gas fireplaces, large vinyl windows, exterior decking, exterior siding, newer roof, finished basement, upgraded lighting throughout, updated bathrooms, stainless steel appliances, built in cabinetry & so much more. **** EXTRAS **** Home is currently used as a 4 bedroom. The smallest bedroom in the upper level next to the primary, can easily be converted back into the 5th bedroom by simply adding a partition wall. (id:28587)
RE/MAX Jazz Inc.
2994 Range Line Road
Ajax (South East), Ontario
Welcome to 2994 Range Line Road, a stunning family home with a perfect blend of elegance and comfort, nestled in a highly sought-after neighborhood near the Ajax Waterfront. Upon entering, you're greeted by a curved staircase that sets the tone for the rest of this beautiful home. The main floor boasts hardwood floors throughout and offers multiple living spaces, a cozy family room off the kitchen and a separate living room adjacent to the formal dining area, perfect for entertaining. The kitchen is a chefs dream with granite countertops, an island, and a walkout to the meticulously landscaped backyard. Also conveniently located on the main floor are a laundry room and a two-piece bathroom. Upstairs, you'll find four generously sized bedrooms. The primary suite is a true retreat with a spacious walk-in closet and a luxurious ensuite featuring a walk-in shower. A second full bathroom serves the remaining bedrooms, offering plenty of space for the whole family. The basement is an entertainers delight, fully equipped with a wet bar, a pool table, a dartboard, and another two-piece bathroom. It's the ideal space for game nights or gatherings with friends. Step outside into your private backyard oasis, complete with beautiful patio stones, lush landscaping, and a fully fenced yard for ultimate privacy. The highlight is a large inground pool with a diving board, complemented by a charming pergola that's perfect for relaxing on summer days. Located just around the corner from Paradise Park and Beach, this home is around the corner from over 20 km of walking trails along Lake Ontario. Its also close to top-rated schools, a hospital, and just 10 minutes from the Ajax GO station, making commuting a breeze. This is a home that truly has it all schedule your viewing today! **** EXTRAS **** Furnace (2022), Chlorine Pool, Sand Replaced in Filter System in 2024, Pool Pump Replaced in 2018, Pool Heater Replaced in 2017 (id:28587)
Exp Realty
322 Jasper Avenue
Oshawa (Lakeview), Ontario
Welcome To 322 Jasper Ave. Legal 2 Unit Inspected and approved by the City of Oshawa. Unit Newly Renovated & Move-In Ready. Offering You The Lower 2 Bedroom Unit. This Unit Offers 2 Bedrooms, 1 x 4 piece Bathroom, Space For 2 Parking Spots, And A Spacious shared Backyard. Private Laundry Room. South facing egress window allowing lots of natural light into the unit. Walking distance to the lake. **** EXTRAS **** The Property Is In Close Proximity To Hwy 401, Oshawa Go Station, Costco Plaza, Oshawa Centre, And Many More. (id:28587)
Right At Home Realty
373a Queen Street
Peterborough (Downtown), Ontario
Centrally located one bedroom apartment for rent with a private back deck. Bright living room with 2 windows. Assigned parking available for an additional $75/month. Close to downtown shops, restaurants, parks, trails and public transit. $1,295/month plus heat and hydro(landlord pays for water). (id:28587)
Century 21 United Realty Inc.
168 First Avenue
Greater Napanee, Ontario
This 2-story triplex building boasts an impressive income-generating potential, located in a prime area. Situated within convenient walking distance to not one, but two grade schools, as well as Napanee District Secondary School, this property is a gem for families seeking an ideal educational environment for their children. With its proximity to these educational institutions, tenants can relish the ease of access and the assurance of a top-notch educational experience for their young ones. Two of the three units in this Triplex are currently rented. Each unit has been well maintained, ensuring a welcoming space for residents to call home. Don't miss out on the chance to own this remarkable property. Schedule a viewing today and experience the allure of this prime investment firsthand! (id:28587)
Exit Realty Acceleration Real Estate






