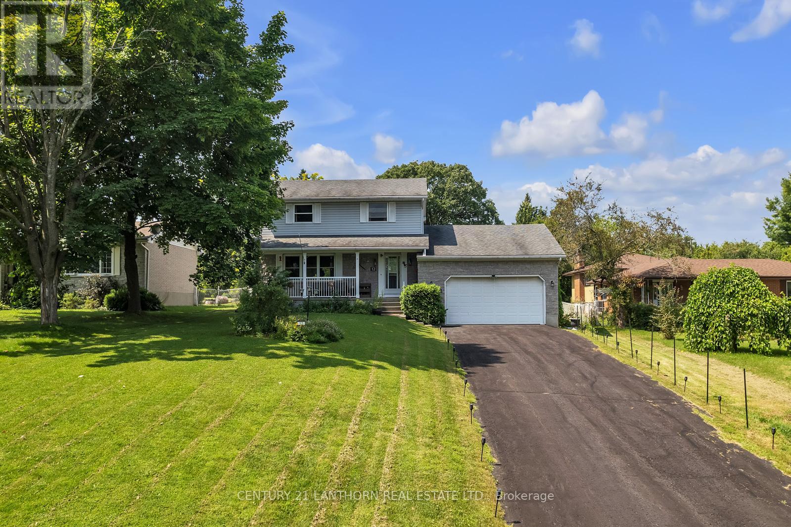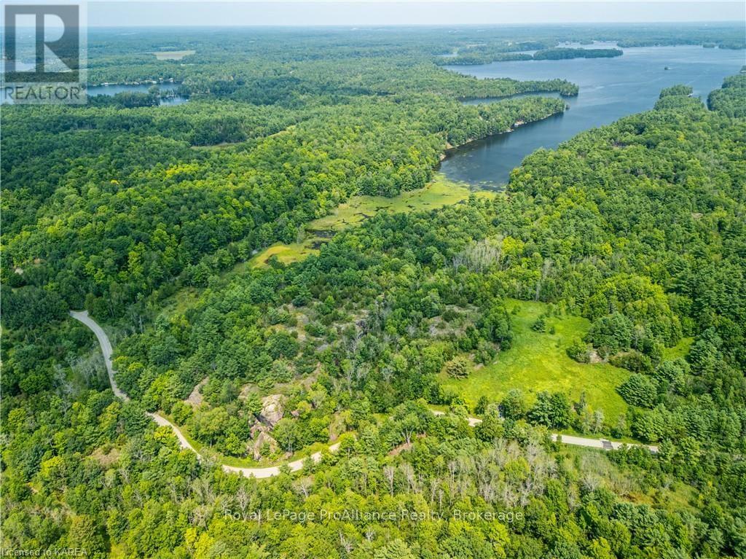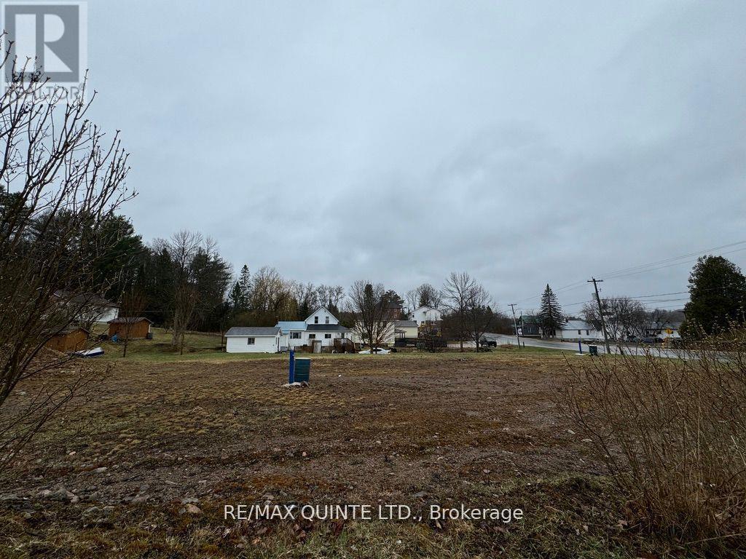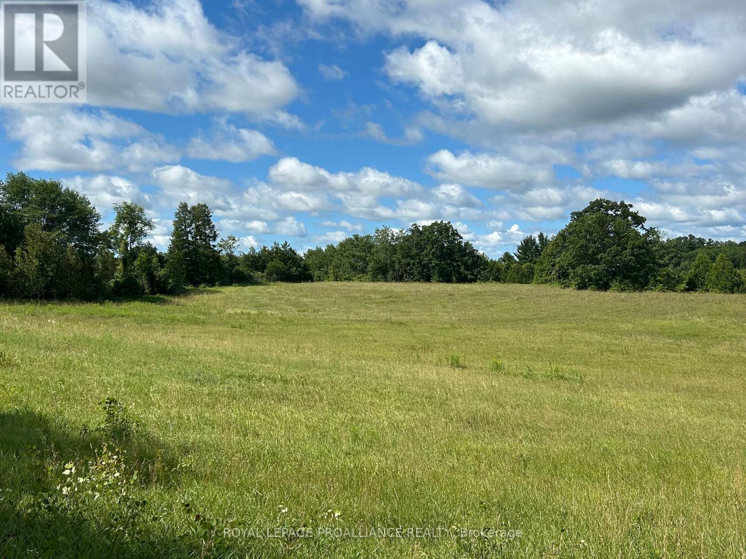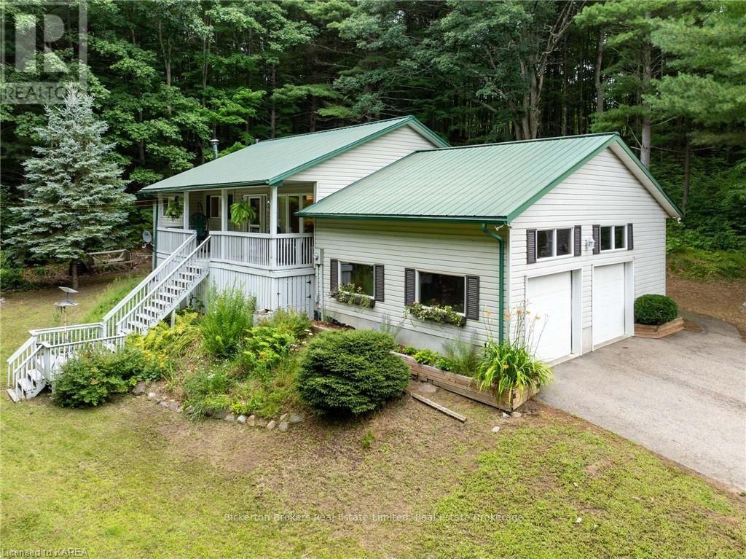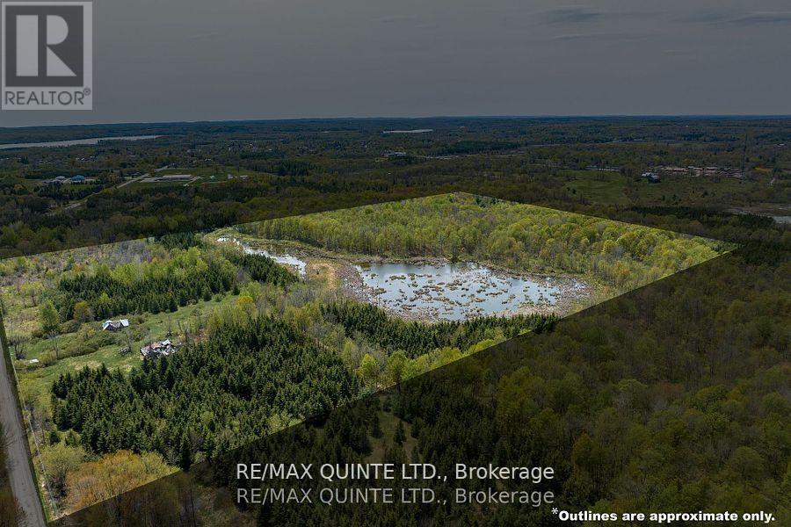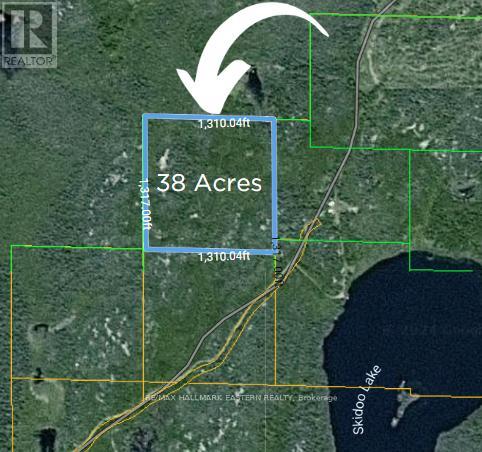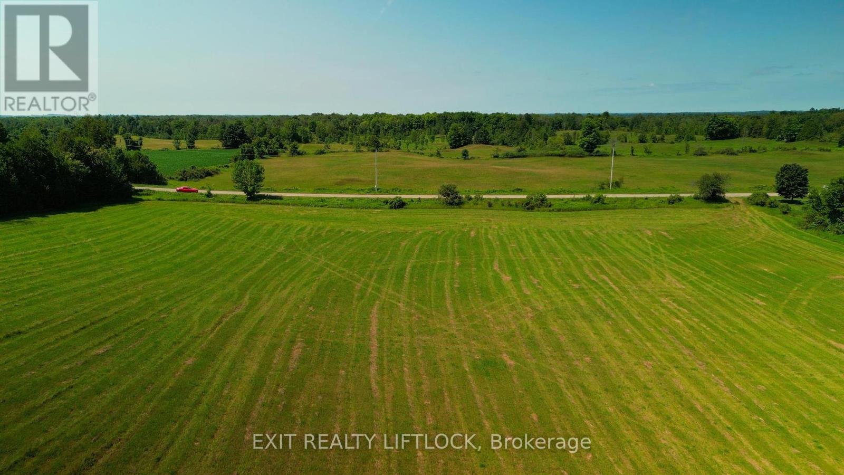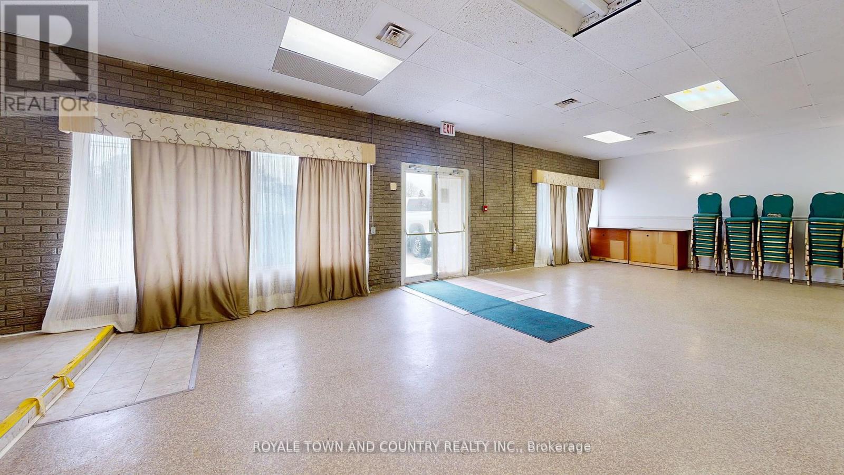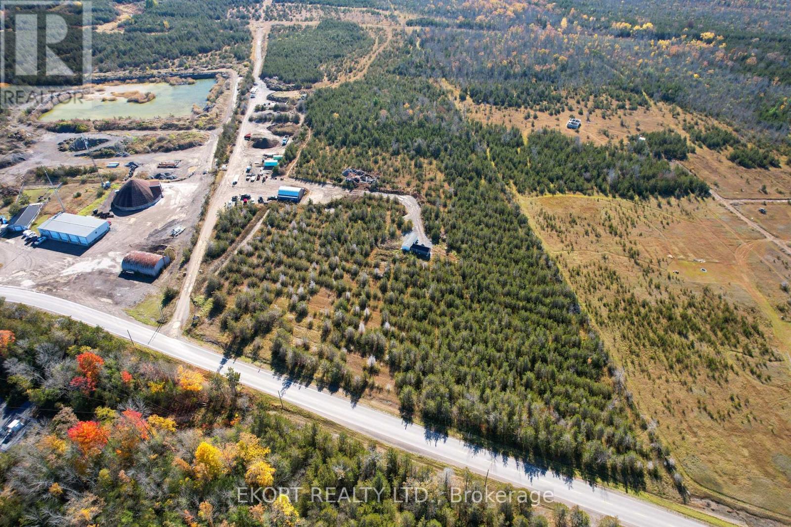42 Mitchellview Road
Kawartha Lakes (Kirkfield), Ontario
Spacious raised bungalow situated in a quiet rural area on a landscaped lot, and offers 2 decks - perfect for enjoying the sunrises and sunsets. Ample parking, and the house entry from garage is convenient and practical. The eat-in kitchen and large living room with built-in electric fireplace allows for great gatherings or daily living space. Larger than it appears, with 3+1 bedrooms & 3 full bathrooms, there is additional living space in the lower level perfectly set up for a den, game room, or exercise area. GREAT bones, ready for your personal touch, close to school, amenities area and snowmobile trail. Plus, Boat launch, ATV, hiking trails, great fishing & swimming in multiple areas close by. What are you waiting for...take a look today! **** EXTRAS **** Mail box at end of street, garbage & recycling pickup, school bus pickup, unobstructed views in a quiet area. What are you waiting for...take a look today! (id:28587)
Coldwell Banker - R.m.r. Real Estate
12 Mccabe Street
Greater Napanee, Ontario
Welcome to this delightful 3-bedroom, 2-bathroom home nestled on a serene and quiet residential street in Greater Napanee. Perfectly situated on a deep lot and surrounded by mature trees, this property offers both comfort and tranquility. Step in from the large covered porch and enjoy the warmth and beauty of hardwood floors throughout the main floor, adding a touch of classic charm to each room. The beautiful and spacious kitchen boasts contemporary finishes and ample space for culinary creations, highlighted by the natural gas stove. Enjoy the cozy ambiance of two natural gas fireplaces, one in the living room and another in the basement, perfect for relaxing with family and friends. The finished basement with bathroom and laundry room adds valuable extra living space for a variety of family friendly purposes. All three bedrooms upstairs are airy and comfortable, and the walk-in shower in the bathroom is a luxurious touch. Walk outside to a large back deck with a gazebo and hot tub, the perfect space to relax and unwind. The front patio provides a charming and quiet spot to enjoy your morning coffee, while the concrete firepit offers a great place for evening gatherings around the crackling fire surrounded by the majestic trees. The big driveway with a 2-car garage ensures plenty of parking and storage. Located on a quiet, dead-end street, this home provides a peaceful retreat while being close to the conveniences of town. Don't miss out on this wonderful opportunity to own a home that combines modern comforts with a tranquil setting. Call today to schedule a viewing! **** EXTRAS **** John Deere Riding Mower (negotiable), all gutters fitted with leaf protectors (lifetime warranty), home heated primarily by 2 natural gas fireplaces, each room has its own baseboard heater control (id:28587)
Century 21 Lanthorn Real Estate Ltd.
Lot 11 Ritz Road
Rideau Lakes, Ontario
Have you been looking for that special location to build your dream home in the country, a place that showcases classic Canadian scenery with a beautiful mix of Canadian shield rock faces and access to the coveted rideau waterways? This lot is the perfect site to soak all of this up just a short drive to Kingston, Westport and more. With over 16 acres of natural landscape and a clearing ready for a home or cottage to be built where you will have the opportunity to see moose and other classic Canadian symbols right at your back step. Don't miss this opportunity to get a beautiful site to build on that is not your typical 1 or 2 acre lot with a neighbor moving in right next door. (id:28587)
Royal LePage Proalliance Realty
0-5 Shanval Lane
Marmora And Lake, Ontario
Looking for a private natural location to build your cottage or dream home? Wildlife abounds at this quiet place, yet just minutes from the village. This waterway leads you by boat to Crowe River and Crowe Lake. Great fishing and boating in this pristine Crown Lake waterway. A private deed road accesses this 4 acre natural waterfront lot waiting for you and your family to make it your own. **** EXTRAS **** HST included in the purchase price (id:28587)
Royal LePage Proalliance Realty
10 Mcfarland Drive
Prince Edward County (Picton), Ontario
25,000 sf of warehouse available plus additional space for longer lease term. Some offices available as well . Both short term and long term leases with a variety of different sq. footage options to suit tenants requirements. Month to month storage for both pallet and square foot storage for longer lease term. Warehouse shipping and receiving can be accommodated by Owner through the existing warehouse operation and on-site staff. 7 truck level shipping doors as well as grade level doors. Ceiling clear height varies from 13' to 23'. Alarm system, sprinkler system and fenced property. 2,000 Amp service with 44,000 Kv transformer. $8.00 per sq ft includes heat, hydro and taxes. Easy access from Hwy 49. (id:28587)
RE/MAX Quinte Ltd.
1 - 4 King Avenue
Clarington (Newcastle), Ontario
Roselina's Pizzeria is a staple in our Newcastle community! Established in 1996 with an amazing customer base. This is your opportunity to own a slice of heaven, carrying on the legacy and tradition of this fantastic eatery in continuing to provide our community with Roselina's authentic pizza! Readers' Choice ""diamond award"", Voted #1 Pizza in Clarington and winner of the best Pizza in Durham in 2021! Roselina's pizza dough and original recipe tomato sauce are made fresh, in house, daily. We offer panzerottis, wings and all salads made to order! **** EXTRAS **** Located on the corner of King Avenue and Mill Street in the heart of Newcastle. Over (6) Months remaining on existing lease. Financials available to serious buyer! (id:28587)
Royal Service Real Estate Inc.
Pt Lt 5 Reeds Bay Road
Frontenac Islands (The Islands), Ontario
Magnificent 50 acre farm located on Reeds Bay Road, in the beautiful countryside of Wolfe Island. The property has a great deal to offer with 1105 feet of paved road frontage, a wooded area, untilled meadow, cash crop and an abundance of wildlife, which includes deer, wild turkey, ducks, geese, rabbits and many other species. The beautiful sunrises and sunsets over the rolling neighboring country side make this the perfect location to build your dream home, start a hobby farm, or for the outdoor enthusiast. All within a few minutes drive to Big Sandy Bay Provincial Park, Marysville, and a free ferry ride to Beautiful Downtown Kingston. (id:28587)
Royal LePage Proalliance Realty
436 Dundas Street W
Belleville, Ontario
Sale is for Business only. Step into a thriving business with a solid history! New Way Convenience and Vape has been a staple in the community since 2001. Situated in a bustling plaza off Dundas St West, this convenience shop offers an excellent location with high foot traffic and visibility. The store provides a wide array of classic convenience store items, ensuring regular customer visits and steady sales, including lottery sales. In addition, it features an extensive selection of vape products, including devices, disposables, e-juices, and more, catering to the growing demand for vaping essentials. PLUS the future potential for Beer sales. Don't miss this fantastic opportunity to own a well-established business in a prime location. **** EXTRAS **** All Numbers To Be Verified By Buyer. Financial Statements & Lists Of Chattels/Fixtures Available After Offer Acceptance. (id:28587)
RE/MAX Quinte Ltd.
57 Fireroute 54 C
Havelock-Belmont-Methuen, Ontario
A place to start building memories. Drive right to it! on a shorth 4 season private road with several big homes on Cordova Lake! Large beautiful treed building lot with a slope suitable for a walkout basement. located on a private 4 season road in an area of large beautiful 4-season homes. The seller owns the property next door and will work with the buyer to ensure permits are attainable. Make offer subject to buyers due diligence. Property can be purchased with the 4 season home next door 41 Fire Route 54C (MLS # X9230486). Both are severed properties. **** EXTRAS **** Make offer conditional on buyers due diligence. (id:28587)
RE/MAX Jazz Inc.
33 Albert Street N
Kawartha Lakes (Lindsay), Ontario
Recently updated 3 bed 2 bath in the heart of Lindsay. The main floor boasts an updated kitchen with breakfast bar, all new appliances, walkout to sunporch and backyard, living room with corner built-in electric fireplace and separate flex room suitable for an in-home office, reading nook, or its current use as a toy room. Main floor laundry built into the oversized updated 4-pierce bath. Upstairs offers 3 bedrooms with the Master having its own dressing room, and updated 3-piece bath. Fully fenced yard and attached garage for more storage. New windows and A/C unit recently installed. Nothing left to do but move in! Close to schools and shopping or easy commute to the GTA. (id:28587)
Affinity Group Pinnacle Realty Ltd.
Pt 2&6 Billa Street
Bancroft, Ontario
Residential building lot on Billa St. in Bancroft. .135 acres in size. Municipal services available. Walking distance to downtown and close to all the amenities. The 2 neighbouring lots )one on corner, one to south) are also available see MLS X9230278 & 40656529 and X9230282 & 40656571 for details. The 3 combined total almost .5 of an acre for your dream home or development. (id:28587)
RE/MAX Quinte Ltd.
Pt 3&7 Billa Street
Bancroft, Ontario
Residential building lot on Billa Street in Bancroft. .155 acres in size. Municipal services available. Walking distance to downtown and close to all the amenities. The 2 neighbouring lots to the corner of Billa & Bridge are also available. See MLS #X9230278, & 40626529 , X9230280 & 40626549 for details. The 3 combined total almost .5 of an acre for your Dream Home or development. (id:28587)
RE/MAX Quinte Ltd.
Pt 1&5 Billa Street
Bancroft, Ontario
Residential building lot on the corner of Bridge St. E and Billa St. in Bancroft. .184 acres in size. Municipal services available. Walking distance to downtown and close to all the amenities. the 2 neighbouring lots are also available see MLS #X9230280, 40626549 & X9230282, 40626571 for details. The 3 combined total almost .5 of an acre for your Dream home or development. (id:28587)
RE/MAX Quinte Ltd.
Pt Lt 7 Brook Road
Alnwick/haldimand, Ontario
Looking for a 6.5 acre building lot on a quiet country sideroad with a tree lined edge and a large meadow for the comfort of the white tail deer who call this home. This sloping lot will allow a walkout basement or perfect setting for a log home. Plenty of space for outbuildings for a small hobby farm or room for your country toys. Brook road runs from County Road 18 to 1st Line of Alnwick to the south, a short drive to Harwood, Roseneath, County Road 9 and 20 minutes to the 401 and via station in Cobourg. (id:28587)
Royal LePage Proalliance Realty
5424 Hwy 620
Wollaston, Ontario
Turnkey opportunity. Established artisan gallery and cafe/bakery in a solid character built building in cottage country. Bring your own ideas to the table for this cool spot or step right into this going concern and get ready to be busy! Several upgrades have been done in the last two years such as new kitchen, with triple sink, inspected and approved, new water system, plumbing upgrades, heat pump/air conditioner, just to name a few. Great location, cool buildings, great highway frontage. You cant go wrong here. See for yourself and stop by for a coffee! (id:28587)
Ball Real Estate Inc.
Pt Lt 3 Con 1, Loyalist Parkway
Prince Edward County (Bloomfield), Ontario
Rarely offered future land use opportunity with lots of potential - 3 parcels of land amounting to 45.207 acres within 600 feet of Wellington town boundaries! The sale includes 2 parcels of farm land currently farming soybeans and a 3rd parcel with access to Lake Ontario. Expand your farming portfolio, land bank for potential future expansion within Wellington town boundaries - this property presents lots of opportunity for the astute buyer. (id:28587)
Exp Realty
224 Lower Oak Leaf Road
Leeds & The Thousand Islands, Ontario
Move to the country and enjoy the lovely, special, hillside setting of this custom built home on over 2 treed acres. There are so many extras - metal roof, open deck, covered front porch, large, attached, double garage with 2 door openers and inside entry, cathedral ceilings in open concept great room, large windows, 3 bedrooms on main level and another in fully finished basement if needed. The family room is very spacious yet cozy with wonderful wood stove, and there is a 2pc. bath with Shower rough in plus an extra storage room and utility room. This property comes with free access to Kendrick Park on Lower Beverley Lake (sand beach, play ground, picnic area) and offers easy access to Kingston, Brockville, Smiths Falls, Perth, Bridge to USA. It is also close to Charleston Lake and many, many trails within 30 minutes. Relax by the firepit or on the porch and listen to the birds singing. (id:28587)
Bickerton Brokers Real Estate Limited
789 County Rd 9
Greater Napanee, Ontario
Opportunity to purchase a long standing home delivery food service with average sales over $1,000,000 per year. This franchise has a territory covering Cobourg to Cornwall, along with communities to the north. Heat to Home Meals is a franchising opportunity that allows you to build a great business for yourself and at the same time make a real difference to the lives of seniors, with a proven franchise model with strong result. Heart to Home Meals has been in business since 2007, and this franchise has been in operation since 2015 serving Cobourg to Cornwall area, with the business operations being run out of Napanee, ON area. Business can be setup at your home or through a leased location within the territory. Included in sale are the Walk in Freezer, 3 refrigerated vehicles (for delivery), and shelving. Financials will not be provided prior to an initial meeting with the owners. (id:28587)
Royal LePage Proalliance Realty
212 Fife's Bay Road
Smith-Ennismore-Lakefield, Ontario
Available for the first time. Welcome to this stunning 4-bedroom raised bungalow situated on a level half-acre lot in a waterfront community. These original owners have spared no expense in fine tuning their attention to detail including, first and foremost, a spectacular backyard oasis featuring a 16 X 32 inground pool, 8' X 19' sun room, pool house, patio, deck, 2 sheds, swing set, and a fenced in area for kids and pets, all superbly landscaped for all the fun in the sun without leaving home. Other features include an updated kitchen, bath, furnace and A/C, lath and plaster walls, hardwood floors, crown molding, and large baseboards. The lower level features a 3-piece bathroom, laundry room, a huge bedroom or office space, a rec room for all your entertainment needs and a dedicated utility room for extra storage and projects. Plus, there's an additional kitchen in the lower-level for guests or in-law capability. Now lets talk about the oversized double attached garage Approximately 600 square feet with overhead mezzanine storage, heated and insulated plastered walls and ceiling, lots of lighting, built-in benches and cupboards, and an inside hose bib for year-round use. Outside, when you drive-by, you cant help but notice the pride of ownership and attention to detail as it continues with exquisitely maintained gardens, large white pines, walkways and a large paved double width driveway. Less than 10 minutes to Bridgenorth and north end Peterborough and not much further to downtown Peterborough for entertainment and dining options. Less than 15 minutes to the Hospital. For commuters, you can hop on the highway in just about 15 minutes with easy access to Highway 115/35, approximately 60 minutes to Durham and 90 minutes to Toronto. Don't miss out on this rare opportunity to own a beloved home with endless possibilities! **** EXTRAS **** Garage Door Openers & Remotes Included (id:28587)
RE/MAX Hallmark Eastern Realty
2 - 91 George Street N
Peterborough (Downtown), Ontario
Prime office space or retail usage with 3702 square feet of area. Featuring offices in place, elevator and 2 bathrooms. Location downtown in the Market Plaza overlooking Little Lake this plaza has high visibility with ample parking. Renting for 14.50 per square feet net rent. TMI is $6 per sq feet. (id:28587)
RE/MAX Hallmark Eastern Realty
169 East Street
Smith-Ennismore-Lakefield, Ontario
WATERFRONT, PRIVACY & LOCATION, LOCATION... This beautiful waterfront home is being offered for sale for the first time in 30 years! Offering private views across the lake on a peninsula in a quiet bay area, this property has an open concept living, kitchen and dining area that flows perfectly through sliding doors into a serene outdoor sanctuary with a hard top gazebo. The mature cedar hedges that run down both sides of the property ensure your seclusion in your lakeside haven while indoors, every day brings with it a different perspective with views of the lake from the kitchen, dining and living room. The property features 3 bedrooms (potentially a 4th bedroom, nursery, office or games room) and 2 full bathrooms; a large primary bedroom and two further bedrooms on the main floor along with a full bathroom and a fourth bedroom on the lower level for a variety of choices depending on your lifestyle. With some vision, there could be in-law capability with a pre-existing laundry downstairs and space for a potential kitchenette having a closet space upstairs that could potentially be converted to a main floor laundry with stackable washer and dryer. Other features include a stone coated steel roof with a 50 year transferable warranty, above ground pool, a private roadside yard with horseshoe pits, and an oversized double garage with workbenches completing the package to accommodate the whole family and their various hobbies. Located within walking distance and just down the road from East Selwyn park with a baseball diamond and public boat launch area. Less than 10 minutes to Bridgenorth and north end Peterborough with all its amenities and shopping and not much further to downtown Peterborough for entertainment and dining options. Less than 15 minutes to the Hospital. For commuters, you can hop on the highway in just about 15 minutes with easy access to Highway 115/35, approximately 60 minutes to Durham and 90 minutes to Toronto. Don't miss out on this opportunity! (id:28587)
RE/MAX Hallmark Eastern Realty
66 Dewey's Island
Kawartha Lakes, Ontario
Introducing an island oasis nestled on Dewey's Island. Boasting over 100 acres of mature forest and enchanting walking trails. This waterfront retreat offers an idyllic escape with convenient access to Cameron Lake, just minutes away. The property features exclusive deeded access, providing ease of docking and parking for your convenience. A short boat ride will transport you directly to your private dock, welcoming you to this paradise. This property features three bunkhouses, Hydro 100 amp service. Composting outhouse. There are also two storage sheds on this property. There is a beautiful swimming area within yards of the shoreline. For outdoor enthusiasts, the area has excellent fishing, and is located near ATV and snowmobile trails, allowing you access to explore the surrounding area. This property is within a 15 minute proximity to Fenelon Falls and Coboconk. **** EXTRAS **** Please book a showing before accessing (id:28587)
Ball Real Estate Inc.
00 Burnbrae Road
Trent Hills, Ontario
Two incredible opportunities, a Ready Mix Site for aggregate and concrete located at 1780 Burnbrae Road as well as a Class A Licensed Gravel Pit on Bannon Road. Extractive Industrial (M2) zoning which is the best permitted uses of Open Storage, Sand and Gravel Pit, Portable Processing Plant, Public Use, Quarry, Waysite Pit, or Sand Gravel and Rock Stock Pilling Operation. Burnbrae's Parcel A offering 11.26 Acres and Parcel B offering 14.37 Acres, and Bannon's property offering almost 61 Acres. Zoned and licensed for concrete batching with an active license in place for ready mix association. **** EXTRAS **** Please also see MLS#X9160535 and MLS#X9160533 (id:28587)
Forest Hill Real Estate Inc.
Ekort Realty Ltd
1780 Burnbrae Road
Trent Hills, Ontario
With two parcels of land, Burnbrae Road is boasting in potential. This Ready Mix Site is zoned Extractive Industrial (M2) which is the best possible zoning for the permitted uses of Open Storage, Sand and Gravel Pit, Portable Processing Plant, Public Use, Quarry, Waysite Pit, or Sand Gravel and Rock Stock Pilling Operation. Parcel A offering 11.26 Acres and Parcel B offering 14.37 Acres, there is ample opportunity at this property while still relatively close to town. Zoned and licensed for concrete batching with an active license in place for ready mix association. There is recycled water onsite, aggregate withheld in the retaining wall, along with a holding tank at the office, septic at the concrete plant, one dug well by the washplant hydro poles that draws to the office and washplant, and one drilled well by the concrete plant as well. Buildings onsite include a new office, an older shop, and two other shops. **** EXTRAS **** Equipment and business can be negotiated. (id:28587)
Forest Hill Real Estate Inc.
Ekort Realty Ltd
00 Bannon Road
Trent Hills, Ontario
Approximately 61 acres zoned as M2 Industrial (which permits for licensed gravel pit), allows for this Class A licensed gravel pit. Extractive Industrial (M2) zoning has permitted uses of Open Storage, Sand and Gravel Pit, Portable Processing Plant, Public Use, Quarry, Waysite Pit, or Sand Gravel and Rock Stock Pilling Operation. Municipal services can be found as close at Tanner Road in the Industrial Park. (id:28587)
Forest Hill Real Estate Inc.
Ekort Realty Ltd
214 Riggs Road
Madoc, Ontario
Imagine your newly built dream home, nestled amongst the trees on a gorgeous country lot just outside the village of Madoc. You sit on your porch enjoying the privacy of country life, letting the hustle and bustle melt away. The peace and quiet are just what you wished for, yet you are located on a hard top road and local amenities are at your fingertips. Close by amenities include, school (s), restaurants, shops, 12-hole golf course, park & splash pad, local arena and grocery store. There is quick access to Highway 62 & Highway 7. Property is approx. 23.25 acres and has an entrance and drilled well in place. **** EXTRAS **** Buyer to do their diligence for confirming property information and their intended use for the property. Buyers must acknowledge unregistered Hydro easement running along East side of property along Woods Rd. (id:28587)
RE/MAX Quinte Ltd.
289 Woods Road
Madoc, Ontario
47 acre property on the outskirts of Madoc is waiting for your vision. An ideal country setting with privacy, yet close to all local amenities. This lot is mostly treed and features an old vacant house and barn (collapsed) on the property. Close by amenities include, school (s), restaurants, shops, 12-hole golf course, park & splash pad, local arena and grocery store. Moira Lake boat launch is approx. 5-10 minute drive. There is quick access to Highway 62 & Highway 7 for travelling convenience. **** EXTRAS **** Buyer to do their due diligence for confirming property information and their intended use for the property. Buyers must acknowledge unregistered Hydro easement on NE corner of property and running along Woods Rd. (id:28587)
RE/MAX Quinte Ltd.
190 Riggs Road
Madoc, Ontario
Have you imagined living in the country? Leaving the hustle and bustle behind? This could be where you plant your roots. The best of both worlds is what you will find here, approx. 23.25 acres to enjoy, yet you are located on a hard top road and local amenities are at your fingertips. Close by amenities include, school (s), restaurants, shops, 12-hole golf course, park & splash pad, local arena and grocery store. Moira Lake boat launch is approx. 5-10 minute drive. There is quick access to Highway 62 & Highway 7 for travelling convenience, as well as the OFSC trail, which currently crosses the property. Buyer to do their due diligence for confirming property information and their intended use for the property. (id:28587)
RE/MAX Quinte Ltd.
488 Wellington Main Street
Prince Edward County (Wellington), Ontario
Discover the location for your next business venture in the heart of Wellington, Prince Edward County! This approximately 2-acre parcel of commercial vacant land offers the potential for developers and investors to expand their portfolio. Being zoned CH-12 (Highway Commercial) this property permits the development of a commercial plaza up to 14,000 sqft, with uses permitting a convenience store, restaurant, or medical clinic. The property is situated in a high-traffic area with excellent road access and prime visibility, ensuring maximum exposure and convenience for customers and clients. This is an excellent opportunity to secure a prime commercial site in one of Ontario's most desirable locations. Whether you're planning to establish a new business or expand your current operations, this property offers the ideal foundation for success. (id:28587)
Ekort Realty Ltd
4241 Hwy 7
Asphodel-Norwood (Norwood), Ontario
Endless Opportunities! Currently 1 side of this duplex is run as an Air B&B , with a 5 star rating with repeat clientele, while the owner occupies the 2nd side which is a 3 bedroom, 2 bath spacious home! This home offers many upgrades within the last 5 years including metal roof, Hot water tank (x2) , furnace, plumbing and electrical. This Century Home has lot of its original charm, sits on almost 1/2 an acre in town ( 2 lots ) with a double car garage. Continue to run an Air B&B, rent out one side or in-law suite! (id:28587)
Homelife Superior Realty Inc.
89 Waldo's Way Lane
Frontenac Islands (The Islands), Ontario
A rare opportunity to own this premier, historic property located on the North shore of Wolfe Island, the biggest of the Thousand Islands, where Lake Ontario meets the St. Lawrence River. This magnificent property has recently undergone extensive renovations, which include taking the nearly 5600 sq ft main house down to the studs, finished with high end craftsmanship, while leaving its original character.\r\n\r\nThis incredible lodge offers large principal rooms, looking over the water, outdoor patio with hot tub, 9 guest rooms each with private bathrooms, commercial kitchen, while 2 stunning winterized guest cottages and a log cabin offer additional lodging . The well maintained, private and tranquil 11.5 acre property boasts beautiful flower beds, vegetable gardens, a pasture, and over 800 feet of clean waterfront. The three large docks with boat launch provide dockage for numerous boats, excellent swimming and sweeping views of the sun setting over Browns Bay and downtown Kingston. Additional buildings that you’ll find on the property include a yurt, which is currently used as a yoga studio, a 3 bay heated garage with workshop, storage buildings, and a planting shed.\r\nAll this perfectly located a short drive or bike ride to Marysville, all Island amenities, and free year round ferry ride, or quick boat in your personal watercraft to downtown Kingston.\r\n\r\nContact the listing agent to explore this property and start your island life adventure. (id:28587)
Royal LePage Proalliance Realty
89 Waldo's Way Lane
Frontenac Islands (The Islands), Ontario
A rare opportunity to own this premier, historic property located on the North shore of Wolfe Island, the biggest of the Thousand Islands, where Lake Ontario meets the St. Lawrence River. This magnificent property has recently undergone extensive renovations, which include taking the nearly 5600 sq ft main house down to the studs, finished with high end craftsmanship, while leaving its original character.\r\n\r\nThis incredible lodge offers large principal rooms, looking over the water, outdoor patio with hot tub, 9 guest rooms each with private bathrooms, commercial kitchen, while 2 stunning winterized guest cottages and a log cabin offer additional lodging (14 bedrooms, 14 bathrooms and roughly 7300 sq. ft. of guest space in total on the property) . The well maintained, private and tranquil 11.5 acre property boasts beautiful flower beds, vegetable gardens, a pasture, and over 800 feet of clean waterfront. The three large docks with boat launch provide dockage for numerous boats, excellent swimming and sweeping views of the sun setting over Browns Bay and downtown Kingston. Additional buildings that you’ll find on the property include a yurt, which is currently used as a yoga studio, a 3 bay heated garage with workshop, storage buildings, and a planting shed. With commercial tourist zoning and ample facilities, there are endless possibilities here to own your own retreat, lodge, B&B or family compound.\r\nAll this perfectly located a short drive or bike ride to Marysville, all Island amenities, and free year round ferry ride, or quick boat in your personal watercraft to downtown Kingston.\r\nContact the listing agent to explore this property and start your island life adventure. (id:28587)
Royal LePage Proalliance Realty
16354 Hwy 62
Madoc, Ontario
FARM LAND - INVESTMENT OPPORTUNITY. Approximately 157 ACRES with approximately 110 of that in WORKABLE ACRES. Currently planted in corn /soybean. Balance in pasture and woods. Great spot to build a home and have your own farm or add this land to your already existing land holdings. A few outbuildings still on property. FARM SITS ON 3 ROAD FRONTAGES, Hwy 62, Fox Road and Barker Road / POSSIBILITY OF SEVERANCES. Approximately 10 minutes from amenities in Madoc and Hwy #7, approximately 40 minutes to Belleville and the 401, approximately 2 hours to Toronto and approximately 2 hours to Ottawa. (id:28587)
Century 21 Lanthorn Real Estate Ltd.
0 Highway 624
Larder Lake, Ontario
Ideal for hunting enthusiasts! Discover this almost 40-acre private retreat nestled between Larder Lake and Marter Township. Partially cleared, with easy access to lakes and trails a perfect location for your hunt camp getaway. No mineral rights on the property. (id:28587)
RE/MAX Hallmark Eastern Realty
376 Kuno Road
Carlow/mayo, Ontario
Welcome to your countryside retreat on Kuno Road in Boulter, where simplicity meets authenticity. This charming property offers the perfect escape from the everyday hustle, featuring: 3 bedrooms and a main floor family room, gardens with picturesque fencing and a variety of perennials providing privacy and tranquility with a view of a neighbouring farm at the back of the property. A return to the basics including a WETT certified wood stove. Enjoy morning coffee and quiet evenings on the covered porch or in the attached sunroom. Embrace country living without sacrificing connectivity, as the property enjoys reliable cell service and internet access. Whether you envision a year-round residence or a peaceful weekend getaway, this property offers the ideal blend of charm, comfort, and practicality. (id:28587)
Reva Realty Inc.
486 Belmont 7th Line S
Havelock-Belmont-Methuen, Ontario
| HAVELOCK | This stunning log home offers a unique blend of rustic charm and modern comfort. Nestled on a beautifully treed 5.94-acre parcel, this property is perfect for those seeking tranquility and natural beauty. The main floor features a spacious kitchen, dining and great room boasting vaulted ceilings, creating an airy, open atmosphere that connects seamlessly to the loft area above. With 2+1 bedrooms and (2) 3 piece-baths, the home provides ample space for family and guests. The second-floor loft houses the primary bedroom and a cozy family room, adding to the home's charm. The finished lower level extends the living space, ideal for a variety of uses. Enjoy the outdoors on the wrap-around porch, which includes a screened-in section to extend seasonal enjoyment. The detached double-car garage offers convenient storage and parking. Despite its serene, secluded setting, the home is easily accessible from Trans-Canada Highway 7, combining the best of rural living with convenient access to amenities just minutes from Havelock and 35 minutes east of Peterborough. This property represents an excellent opportunity to own a piece of paradise in the heart of nature. (id:28587)
RE/MAX Hallmark Eastern Realty
112 Cow Island
Otonabee-South Monaghan, Ontario
Rare opportunity to own a waterfront building lot on desirable Cow Island, Rice Lake (Boat Access Only). With 100 of frontage, watch the sun rise from this scenic property having million-dollar high lake views. Build your dream cottage on this large lot (just under 3/4 acre) that is partially cleared and ready to build. Hydro and phone available at the lot line. Park (dedicated and free) at the nearby Marina landing (docking available) and your summer paradise is just 5 minutes away with easy access to Toronto and Peterborough. Possession is flexible. Bring your family and make lasting memories. Miles of boating on the Trent Severn waterway. Unlimited small towns, cities and restaurants to explore by boat. Great fishing, swimming, trails and golf nearby. In the winter, snowmobile to and from your property on Ganaraska Snowmobile Trail E108. As the view takes your breath away, imagine the tranquility and adventures you will share with your family and friends. (id:28587)
Ball Real Estate Inc.
3580 Westney Road
Pickering, Ontario
An exceptional opportunity for the discerning buyer or builder to create the home of their dreams in picturesque Greenwood. Embrace the opportunity as the seller extends flexible financing options for this prime land, ensuring your vision takes shape before conventional bank financing kicks in. Spanning 82 feet by 210 feet, this mature lot is situated in the secluded and historical Hamlet of Greenwood, Ontario. This close-knit community is walking distance to the local elementary school, beautiful conservation area with endless hiking trails, the Pickering Museum and community centre. Easy access to all amenities including grocery stores, banks, restaurants, schools, summer camps, LCBO/Beer Store, fitness clubs, etc. A 2 minute drive to highway 407, 10 min to highway 401.Features of this picturesque lot include hundred-year-old maple trees, an oversized cedar hedge on the south side for privacy, beautiful sunsets in the backyard and a naturally sloping grade to the rear of the property- making the option for a walk-out basement feasible for buyers. Seize the chance to sculpt your ideal sanctuary amidst Greenwoods tranquil charm. (id:28587)
Right At Home Realty
2 - 227 Big Hill Road
Leeds & The Thousand Islands, Ontario
Perfect location for country living or cottage lifestyle all year round. 2-227 Big Hill Road offers a fully renovated 2 bedroom 1 bathroom home in Big Hill Park. Only 1.5 Hours from Ottawa, 30 minutes to Kingston or Gananoque. The lot provides ample space for your water craft or snowmobile. Whether you love boating, fishing, or just bird watching in the back yard, this home is close to everything. Near by there is a shop and local removal, municipal taxes and common area for snow ploughing and grass cutting are part of the total fees. (id:28587)
Century 21 Champ Realty Limited
2 Front Street N
Trent Hills (Campbellford), Ontario
Just Renovated ! Location-Location- Location! Most prominent Building in town. Located in the heart of Campbellford on the corner of Front on Bridge Street a high traffic area. Main floor office space approximately 1,000 sq/ft renovated recently freshly painted, wheel chair accessible. Ideal for office small businesses, dentist, coffee / Restaurant, accountant, lawyer, etc. (id:28587)
RE/MAX Hallmark Eastern Realty
0 Lot 19 Concession 6 Line
Asphodel-Norwood, Ontario
This beautiful 1.49 acre building lot is nestled just outside of Norwood. Just imagine this 1.49 acre cleared lot ready for you to build your dream home! This lot offers rolling acres that no one can build behind or beside you, situated on a hill. Enjoy endless sunsets and quiet evenings on a country road. Just 20 minutes east of Peterborough and 10 minutes to Norwood easy for commuting. Snowmobile trails minutes away! Nothing is better then starting your morning off with a coffee on your beautifully built deck in the country air! **** EXTRAS **** Documents attached (id:28587)
Exit Realty Liftlock
354(L) - 358 Lindsay Street S
Kawartha Lakes (Lindsay), Ontario
Discover this versatile commercial unit, featuring a spacious main area and two stalled bathrooms. With prime visibility and bustling traffic flow, it's suitable for a wide variety of permitted uses including office space, retail, a restaurant and more! Enjoy the convenience of ample outdoor space, ideal for customer parking, and take advantage of the high traffic exposure, including the Kent Farms market that graces the parking lot throughout the summer. This location is a valuable find, full of opportunity! **** EXTRAS **** Snow removal included, gas furnace, well, tenant to pay Enbridge & Hydro. (id:28587)
Royale Town And Country Realty Inc.
Pt Lt 1 Minnetonka Road
Alnwick/haldimand, Ontario
Looking for a 4.94 acre building lot with expansive views of Rice Lake and surrounding countryside. Stop, this could be your next home site! Entrance is in, land slightly sloping to the west making it ideal for a walkout basement with colorful sunsets year round. Perennial gardens are already there, great space for your orchard and vegetable garden. Spacious enough for your new home and outbuildings. Fronting on a country sideroad (Minnetonka & 4th Line Roseneath) Easy access to Cobourg, Campbellford, Peterborough and County Road 9. (id:28587)
Royal LePage Proalliance Realty
Pt Lt 6 6
Rideau Lakes, Ontario
This beautiful 10 +/- acres of trees and rock outcroppings is located at the intersection of Jones Falls Road and Sand Lake Road. You can literally walk to the Jones Falls Locks and The Stone Arch Dam on the Rideau or to the Hotel Kenney for a wonderful meal. Explore your options of building or just enjoy a weekend getaway in the great outdoors. This area is known for it great fishing and boating. Several good building sites. Paved road and close to the village of Elgin. Easy commute to Kingston, Smiths falls or Brockville. By appointment only 24 hours notice for viewings. (id:28587)
RE/MAX Rise Executives
55 County Road 14 Road
Prince Edward County (Sophiasburgh), Ontario
Explore an unparalleled opportunity on 35.5 acres of vacant land Prince Edward County (Demorestville). With an expansive 660 feet of frontage on both Black Road and County Road 14, this property stands as a testament to endless possibilities. Zoned RU-2, this property allows a range of uses, from single detached dwellings and home businesses to private home daycares. Non-residential options include agriculture, farming, or conservation area. Existing use is Q-Logic Water Solutions operational yard and maintenance building, which includes Trailer Park Model Home on site. Business and equipment are not included in price but are also available for sale (see MLS#X9253014). Situated in the heart of Prince Edward County this land enjoys easy access to major roads, ensuring convenient transportation for both residents and businesses. (id:28587)
Ekort Realty Ltd
RE/MAX Quinte Ltd.
1737 Thirteenth Line
Smith-Ennismore-Lakefield, Ontario
Wonderful opportunity to build your dream home on 5.23 acres. This lot fronts on a dead end municipal road. Fifteen minutes to Lakefield and the North end of Peterborough. A boat launch minutes away, walking distance to Chemong Lake and Selwyn Conservation Area. (id:28587)
RE/MAX Hallmark Eastern Realty
186 Ontario Street
Burk's Falls, Ontario
VACANT BUILDING LOT AND INFILL LOCATION. OPPORTUNITY TO BUILD WITH LOCATION ON MAIN COMMERCIAL AREA. Seller financing may be available, upon approved credit and minimum down payment. The Seller may be willing to design and build a custom structure and finance the project OAC. (id:28587)
Mincom Kawartha Lakes Realty Inc.
63 Golf Links Dr
Loyalist (Bath), Ontario
Welcome to 63 Golf Links Drive! This house is located in the picturesque town of Bath, along the shores of Lake Ontario, and within a 20-minute drive from Kingston. Built in 2024, this two-storey home boasts 2415 square feet of living space, 4 spacious bedrooms, and 3 up-to-date bathrooms. Its double-car garage graciously accommodates extra room for not only cars, but also many storage items. Built by Kaitlin Corporation, the house is carefully designed to give a modern and stunning, yet welcoming feel: it is the perfect family home. The location provides close access to an elementary school, pharmacy, place of worship, library, parks, beach, museums, groceries, and more, all within a 5-minute drive. The house comes with a membership to Loyalist Township’s Golf and Country Club (Approx. 20k value). This is a rare find and a perfect opportunity for any homeowner to build a lifestyle within the conveniently located, welcoming, and progressive town of Bath. (id:28587)
Royal LePage Proalliance Realty


