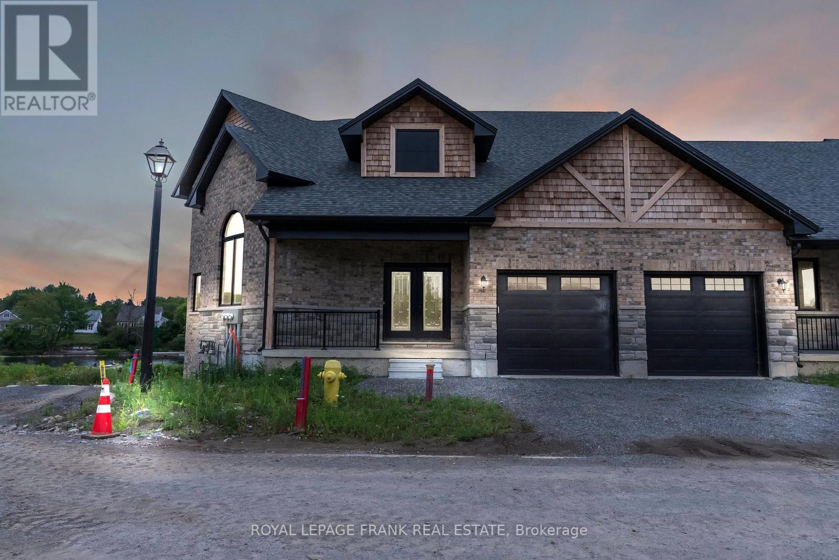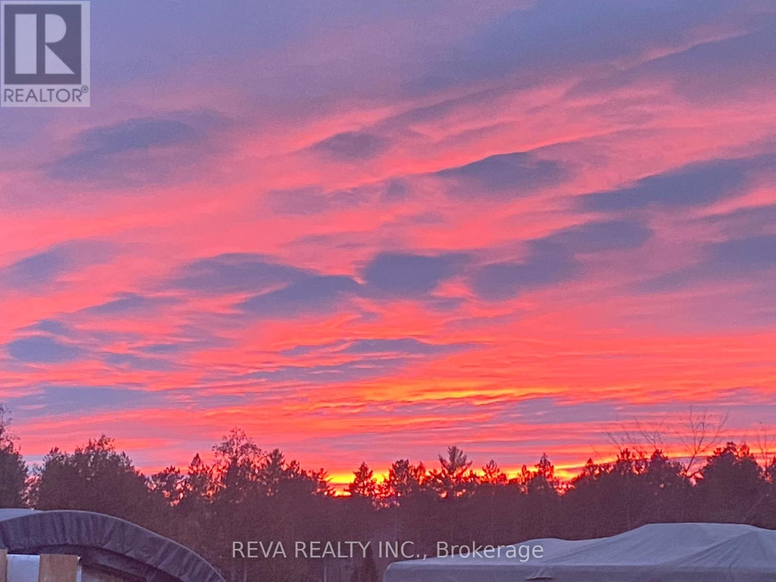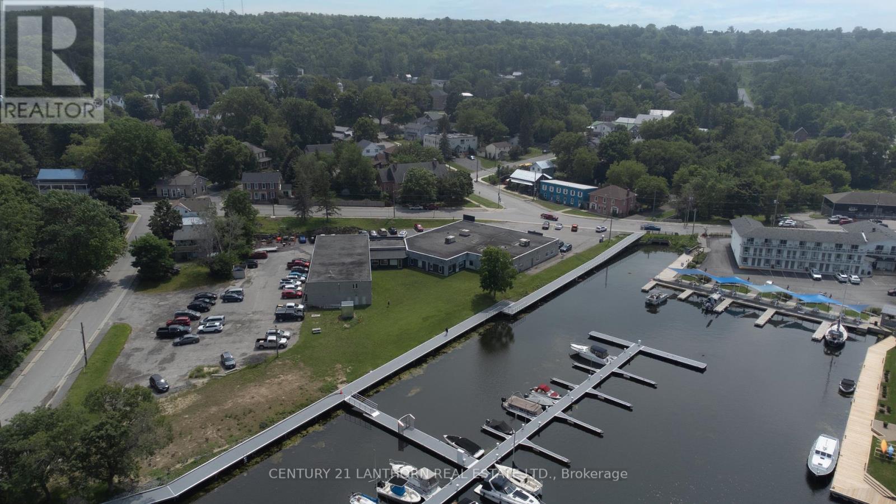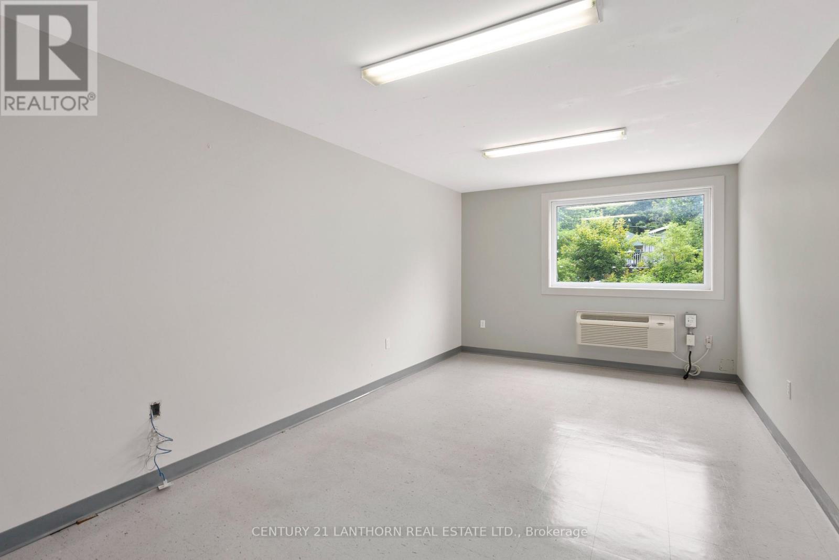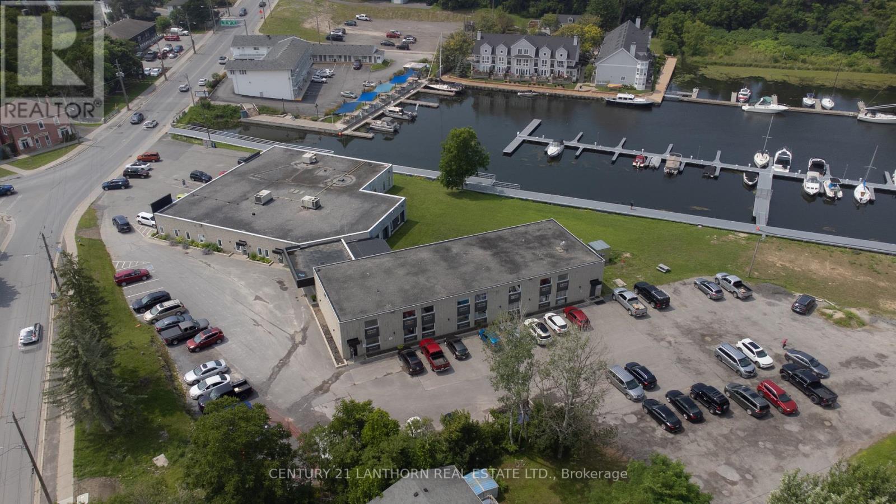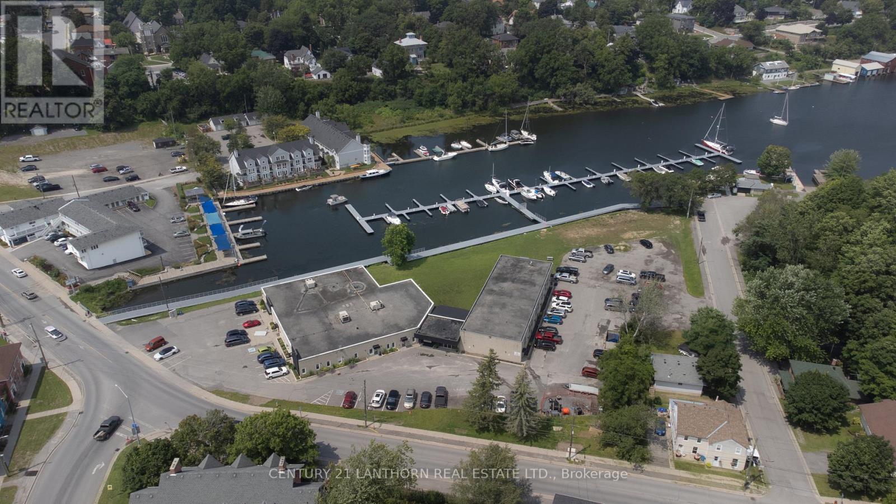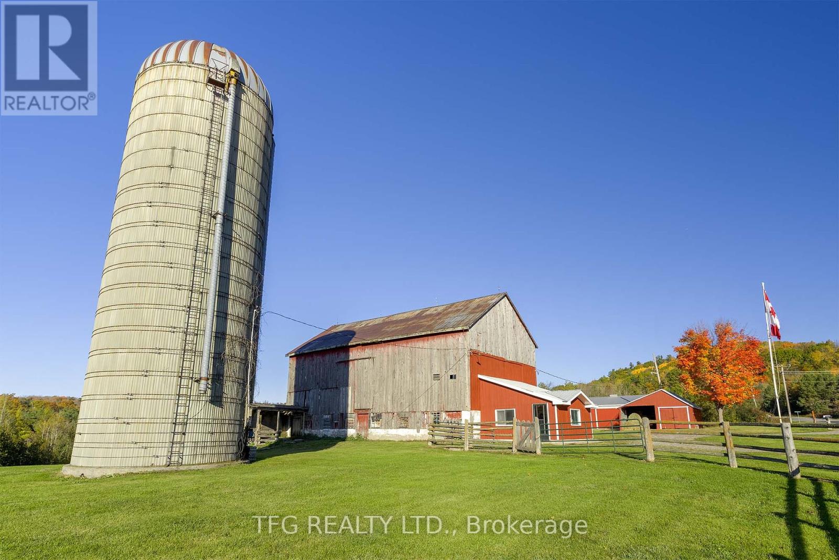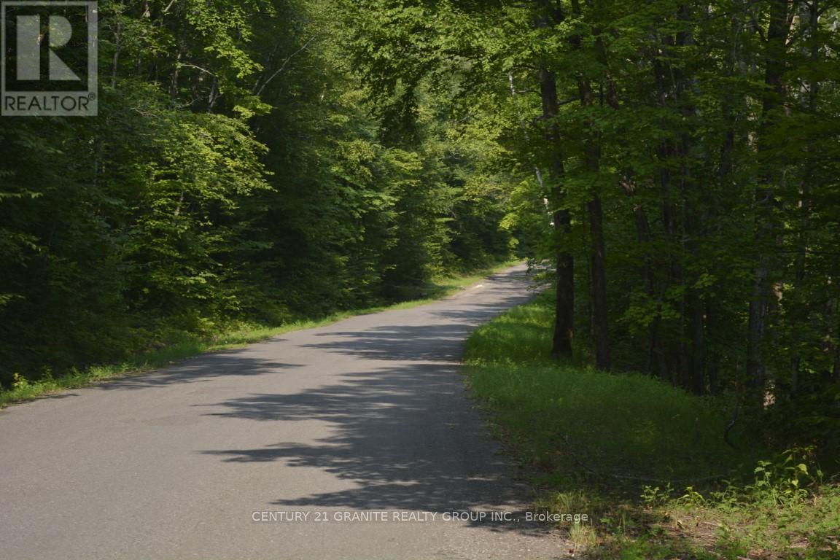Upper - 273 Charlotte Street
Peterborough (Downtown), Ontario
Self contained upper level unit. Suitable for Professional Office Use and many more uses. Two tandem parking spaces at the rear of the building available. Bonus attic space suitable for storage or could be converted to additional office space. Unit is comprised of an open concept space, kitchenette, two piece washroom and individual office. Bright and Spacious. Shared access is available from the side entrance and the unit is fully self-contained. (id:28587)
Affinity Group Pinnacle Realty Ltd.
5466 Highway 620, Coe Hill
Wollaston, Ontario
Looking for a much simpler life? This charming 4 bdrm, 2 bath, eye catching stone home in the Hamlet of Coe Hill just may be the one! The current owner has completed much of the updates which includes - new kitchen cupboards and appliances, new furnace, garage door, pot lights, and light fixtures, newer flooring, exterior doors, and siding, painting throughout, new well (2021). Ready for it's new family or with this oversized in town corner lot - development potential? Located conveniently next to the grocery store, across from the liquor store and walking distance to public school and post office, small town easy living at your doorstep. (id:28587)
RE/MAX Hallmark Eastern Realty
42 Pond Street
Trent Hills (Hastings), Ontario
Welcome to an exquisite riverside retreat, where the Trent River lifestyle meets luxurious living. This spectacular end-unit residence, spanning over 5,000 sq. ft., is a masterpiece of design and craftsmanship. Offering 5 spacious bedrooms, this home is perfectly tailored for large families, with multiple living areas that cater to every need. The full walk-out basement, drenched in natural light, presents endless possibilities whether it's a vibrant entertainment hub or a serene retreat. Situated at Lock 18 in the charming town of Hastings, this home offers breathtaking water views from nearly every room, creating a tranquil backdrop to daily life. The elegant design seamlessly blends indoor and outdoor living, with a walk-out basement and expansive balcony that invites you to soak in the beauty of the Trent River. Impeccably designed and ready for you to move in, this home is just steps away from delightful local restaurants and shops, marrying convenience with the peacefulness of waterfront living. This is not just a home; it's a lifestyle - an opportunity to immerse yourself in the natural beauty and serenity of one of Ontarios most picturesque settings. Don't miss the chance to make this stunning property your own. (id:28587)
Royal LePage Frank Real Estate
227 A Queen Street
Smith-Ennismore-Lakefield (Lakefield), Ontario
Popular Lakefield Village level building lot. Rare opportunity to purchase this lovely treed lot within walking distance to all amenities and nice homes in the area. The mature trees add to the Village atmosphere. Entrance can be acquired through application and approval. Check this rare opportunity out. Lots of future here. (id:28587)
RE/MAX Hallmark Eastern Realty
0 Hwy 28
Smith-Ennismore-Lakefield, Ontario
What can be better than building your dream home on a sprawling 25 acres with close proximity to lakesand green space for hiking? This stunning, large, wooded acreage is full of beautiful wildlife and providesprivacy amidst a primarily level mixed hardwood forest. With close proximity to Stoney Lake and ClearLake, you can take in all of the activities these lakes have to offer, with convenient docking options nearby!If hiking is your passion, aside from exploring your own land, you can venture into the adjacent 137 acreKawartha Land Trust green space, where you'll have access to the untouched beauty, trails and over 1200feet of pristine waterfront on Clear Lake. **** EXTRAS **** Burleigh Falls is a 2 min drive away and just 10 minutes to Lakefield. Conveniently located on Hwy 28,making the property extremely accessible. (id:28587)
RE/MAX Hallmark Eastern Realty
0 Ingoldsby Road
Minden Hills, Ontario
Beautiful 4.42 acre building lot in the hamlet of Ingoldsby only minutes to Minden and Haliburton. This beautiful, well-treed parcel has recently been partially cleared for your dream home or getaway. There has been substantial work done including a new granite driveway and culverts added. It features a babbling stream running straight through the property with an ideal building site overlooking it. Just minutes away from a boat launch onto Kashagawigamog Lake and within walking distance to Kate's Burger just around the corner. Tons of lakes and nature surround you! This property has over 250' of frontage on a year-round township road with Hydro available at the lot line. Paved year round municipally maintained road. Ideal location for country living but still close to all local amenities! Survey available. (id:28587)
Ball Real Estate Inc.
00 Adcock Lane
Lyndoch And Raglan, Ontario
Waterfront - Discover the perfect opportunity with this 1.072 acre waterfront lot located at 00 Adcock Lane on Cameron Lake in the picturesque Palmer Rapids/Quadeville area. Zoned for Residential use, this property features a sandy soil lot that gently slopes toward the lake, ensuring gorgeous water views and easy access. Enjoy all-day sunshine and breathtaking sunsets from your own slice of paradise. With 20,000 acres of Crown Land just a short walk away, this lot offers exceptional opportunities for outdoor enthusiasts, including excellent fishing and nearby ATV/OFSC trails. Whether you're looking to invest, build a dream home, or create a charming cottage retreat, this versatile property presents numerous possibilities. Surveyed and severed, waiting for MPAC & Addington Highlands to assign 9-1-1 markers, PINS, assessment value and vacant land taxes. HST is applicable. (id:28587)
Reva Realty Inc.
552 Mitchell Road
Cramahe, Ontario
Price Improvement! Step into this remarkable custom home, built in 2000, and set on 14+ peaceful acres in Cramahe Township. Offering a perfect blend of rustic charm and modern conveniences, this home is truly unique. Highlights Include: Gorgeous wood accents and ceiling beams throughout. Updated Kitchen with a stainless steel propane convection & air fryer oven, built-in dishwasher, and stunning live-edge island. Main Floor with a convenient bedroom, laundry room, and 4-piece bathroom. Vaulted ceilings create an expansive, open feel. 2nd Floor Office with a view overlooking the living/dining area, perfect for work or study. Primary Bedroom with its own 3-piece en-suite bathroom. Charming 3rd Bedroom with a sliding barn door for a rustic touch. The property also boasts a Detached Garage with Loft built in 2017, offering over 3000 sq. ft., complete with a kitchen, bathroom, and bedroom, ideal for guests or potential rental income. Additionally, theres a large shed, perfect for woodworking or hobbies. Outside, enjoy the above-ground pool, explore the peaceful surroundings, or relax by the pond. This is a one-of-a-kind retreat where nature and tranquility abound. Dont miss the chance to make this property your dream home! **** EXTRAS **** Zoning Allows For Agricultural uses with no minimum acreage including live stock (id:28587)
Royal Heritage Realty Ltd.
180 Shuter Street
Quinte West, Ontario
Residential City Lot. Great location for a new build. Close to schools, and shopping all within walking distance of all amenities. This could be a duplex or single dwelling - water, sewage, natural gas, and hydro on the street for hook-up. The garage will be removed soon. (id:28587)
Exit Realty Group
208 - 35 Bridge Street
Prince Edward County (Picton), Ontario
Great price, facility and location with a variety of units available. This waterfront-side office is located at the edge of downtown Picton where amenity is steps away but you are outside of the congestion and bustle. Enjoy a peaceful setting in a property built along the edge of the Picton Harbour, start and finish your day with a connection to the water. Lunch breaks and intermitted strolls will help pass the day, invigorate and promote mental health. All common spaces are finished to an executive ++ state and you will be proud to take your clients through. ALL UNITS INCLUDE: All utilities (Hydro, water), Reserved Parking, property Taxes, Garbage Disposal, Private High Speed Fiber Internet Account, Property Maintenance, SHARED SPACES: 4 washrooms on Floor 1 (1 accessible,) Tenant Kitchenette. A boardroom equipped with a private kitchenette can be booked as its schedule allows. (id:28587)
Century 21 Lanthorn Real Estate Ltd.
204 - 35 Bridge Street
Prince Edward County (Picton), Ontario
Great price, facility and location with a variety of units available. This waterfront-side (view) office is located at the edge of downtown Picton where amenity is steps away but you are outside of the congestion and bustle. Enjoy a peaceful setting in a property built along the edge of the Picton Harbour, start and finish your day with a connection to the water. Lunch breaks and intermitted strolls will help pass the day, invigorate and promote mental health. All common spaces are finished to an executive ++ state and you will be proud to take your clients through. ALL UNITS INCLUDE: All utilities (Hydro, water), Reserved Parking, property Taxes, Garbage Disposal, Private High Speed Fiber Internet Account, Property Maintenance, SHARED SPACES: 4 washrooms on Floor 1 (1 accessible,) Tenant Kitchenette. A boardroom equipped with a private kitchenette can be booked as its schedule allows. (id:28587)
Century 21 Lanthorn Real Estate Ltd.
213 - 35 Bridge Street
Prince Edward County (Picton), Ontario
Great price, facility and location with a variety of units available. This large parking-side office is located at the edge of downtown Picton where amenity is steps away but you are outside of the congestion and bustle. Enjoy a peaceful setting in a property built along the edge of the Picton Harbour, start and finish your day with a connection to the water. Lunch breaks and intermitted strolls will help pass the day, invigorate and promote mental health. All common spaces are finished to an executive ++ state and you will be proud to take your clients through. ALL UNITS INCLUDE: All utilities (Hydro, water), Reserved Parking, property Taxes, Garbage Disposal, Private High Speed Fiber Internet Account, Property Maintenance, SHARED SPACES: 4 washrooms on Floor 1 (1 accessible,) Tenant Kitchenette. A boardroom equipped with a private kitchenette can be booked as its schedule allows. (id:28587)
Century 21 Lanthorn Real Estate Ltd.
205 - 35 Bridge Street
Prince Edward County (Picton), Ontario
Great price, facility and location with a variety of units available. This parking-side office is located at the edge of downtown Picton where amenity is steps away but you are outside of the congestion and bustle. Enjoy a peaceful setting in a property built along the edge of the Picton Harbour, start and finish your day with a connection to the water. Lunch breaks and intermitted strolls will help pass the day, invigorate and promote mental health. All common spaces are finished to an executive ++ state and you will be proud to take your clients through. ALL UNITS INCLUDE: All utilities (Hydro, water), Reserved Parking, property Taxes, Garbage Disposal, Private High Speed Fiber Internet Account, Property Maintenance, SHARED SPACES: 4 washrooms on Floor 1 (1 accessible,) Tenant Kitchenette. A boardroom equipped with a private kitchenette can be booked as its schedule allows. (id:28587)
Century 21 Lanthorn Real Estate Ltd.
203 - 35 Bridge Street
Prince Edward County (Picton), Ontario
Great price, facility and location with a variety of units available. This parking-side office is located at the edge of downtown Picton where amenity is steps away but you are outside of the congestion and bustle. Enjoy a peaceful setting in a property built along the edge of the Picton Harbour, start and finish your day with a connection to the water. Lunch breaks and intermitted strolls will help pass the day, invigorate and promote mental health. All common spaces are finished to an executive ++ state and you will be proud to take your clients through. ALL UNITS INCLUDE: All utilities (Hydro, water), Reserved Parking, property Taxes, Garbage Disposal, Private High Speed Fiber Internet Account, Property Maintenance, SHARED SPACES: 4 washrooms on Floor 1 (1 accessible,) Tenant Kitchenette. A boardroom equipped with a private kitchenette can be booked as its schedule allows. (id:28587)
Century 21 Lanthorn Real Estate Ltd.
Suite 6 - 6 - 35 Bridge Street
Prince Edward County (Picton), Ontario
Suite 6 with water view at the Harbour is 1 of several rental spaces available with all-inclusive rents & easy access to Picton downtown. Historically a medical building, the landlords are looking for long term tenants & will consider a variety of uses for these units. Unit is equipped with washroom, and 8 other flexible spaces, for retail/storage/offices/medical practice or a mix of reception and private spaces.. This suite is accessible from the front parking lot and has a private entrance. The unit has access to the shared spaces, which include: a board room that can be booked for meetings, larger kitchenette & fully accessible washrooms. Units are all inclusive, including: hydro, water/sewer, heat/cooling, reserved parking, public parking, taxes, garbage disposal, private high speed fiber internet, property maintenance, and use of shared spaces. **** EXTRAS **** Rent plus HST includes utilities and private high speed internet (id:28587)
Century 21 Lanthorn Real Estate Ltd.
211 - 35 Bridge Street
Prince Edward County (Picton), Ontario
Great price, facility and location with a variety of units available. This parking-side office is located at the edge of downtown Picton where amenity is steps away but you are outside of the congestion and bustle. Enjoy a peaceful setting in a property built along the edge of the Picton Harbour, start and finish your day with a connection to the water. Lunch breaks and intermitted strolls will help pass the day, invigorate and promote mental health. All common spaces are finished to an executive ++ state and you will be proud to take your clients through. ALL UNITS INCLUDE: All utilities (Hydro, water), Reserved Parking, property Taxes, Garbage Disposal, Private High Speed Fiber Internet Account, Property Maintenance, SHARED SPACES: 4 washrooms on Floor 1 (1 accessible,) Tenant Kitchenette. A boardroom equipped with a private kitchenette can be booked as its schedule allows. (id:28587)
Century 21 Lanthorn Real Estate Ltd.
0 Rosseau Crossroad
Prince Edward County (Picton), Ontario
Vendor Financing! Seller will hold first mortgage/loan back with 20% down. 5% interest for a 5 year term. Great acreage on the outskirts of Picton. 116.17 acres. Includes mobile style home (new). Off grid solar system. Artesian well on property. This site has great development potential. See site plan in documents. VTB possible with a qualified buyer. Very scenic site. Partially cleared. Build your dream retreat here! (id:28587)
RE/MAX Quinte Ltd.
4026 Highway 12
Ramara, Ontario
87 Acres On A Picturesque Rural Setting While Being Located on Highway 12. The Land Is Workable and includes a busy Farm Stand. Property is boarded by Highway 12 and Sideroad 15. Property Is Currently Being Farmed, Buyer/Buyer's Agent To Conduct Own Due Diligence In Regards To Permits, Fees, Restrictions, Zoning , Taxes Etc. **** EXTRAS **** Please Book An Appointment To Walk The Property (id:28587)
Affinity Group Pinnacle Realty Ltd.
4026 Highway 12
Ramara, Ontario
87 Acres On A Picturesque Rural Setting While Being Located on Highway 12. The Land Is Workable and includes a busy Farm Stand. Property is boarded by Highway 12 and Sideroad 15. Property Is Currently Being Farmed, Buyer/Buyer's Agent To Conduct Own Due Diligence In Regards To Permits, Fees, Restrictions, Zoning , Taxes Etc. **** EXTRAS **** Please Book An Appointment To Walk The Property (id:28587)
Affinity Group Pinnacle Realty Ltd.
204 - 909 Simcoe Street N
Oshawa (Centennial), Ontario
Large Private Office With Windows Plus L Shaped Open Area For Additional Desks, Reception, Showroom, Cabinets. Laminate Flooring. Updated Full Bathroom In The Unit. Storage/Utility Room. Prime Location In North Oshawa. Plenty Of Surface Parking. (id:28587)
Century 21 Infinity Realty Inc.
203 - 909 Simcoe Street N
Oshawa (Centennial), Ontario
This Second Floor Office Space Is Approx. 635 Sq Ft. There Are Two Offices With Windows Plus An Open Area That Could Be Used For Reception, Showroom, Or Training. Coffee/Storage Area. Washroom In The Unit. Convenient North Oshawa Location. Free Parking On Site. Suit Professional Office Or Service. $1275 + $400/Month Tmi. Total $1675/Month + HST. Hydro Is Extra. (id:28587)
Century 21 Infinity Realty Inc.
6 - 1701 Darlington Park Road
Clarington (Courtice), Ontario
Clean, Dry, Safe Industrial 1400 Sq Ft. Ideal For Warehouse, Shop & Storage, Or Light Manufacturing Operation. Close To Hwy 401 And Courtice Road. 16' Clearance. One Drive-In Level Door 10 X 12 And One Man Door. Monthly Rent Breakdown Is $3000.00 + $450.00 Tmi + Hst. (id:28587)
Century 21 Infinity Realty Inc.
195-197 Walton Street
Port Hope, Ontario
An exceptional opportunity to acquire a turn-key investment property in the thriving community of Port Hope. This multi-residential building boasts seven units, six of which have been completely renovated with modern finishes, attracting quality tenants. All tenants pay their own hydro, reducing landlord expenses. With Port Hope's consistently low vacancy rate, this property offers excellent income stability and growth potential. Strategically located, this property is perfectly positioned to capitalize on Port Hope's growing demand for rental housing. Whether you're a seasoned investor or looking to expand your portfolio, this property is a must-see for anyone seeking a strong return on investment in a robust rental market. Don't miss out on this rare opportunity to secure ahigh-performing asset in this desirable markets. There is further upside to be realized when tenants turn over or by separating heat and water expenses to future tenants. (id:28587)
RE/MAX Jazz Inc.
94 King Street
North Dundas, Ontario
Escape to a Serene Haven in Chesterville. Discover tranquility just moments from Ottawa, Cornwall, and Brockville in this timeless Edwardian home that seamlessly blends classic charm with modern comforts. Nestled on a tree-lined street in a safe and quiet neighborhood, this historic abode is enriched with exquisite craftsmanship and elegant details. Key Features: Classic Elegance: Featuring 10-foot ceilings, cove mouldings, original woodwork, and wainscotting, this home exudes Edwardian charm. Spacious Living Areas: The inviting living area, complete with a cozy fireplace, is perfect for family gatherings. Gourmet Kitchen: Cook up home-cooked meals in the well-appointed kitchen, designed for both style and functionality. Home Office: Enjoy ample space for remote work in the dedicated home office. Sun-Filled Bedrooms: Upstairs, find bright and airy rooms for every family member to thrive. Versatile Third Floor: The expansive third floor offers endless possibilities as an office, studio, or games room. Outdoor Sanctuary: A fenced yard and a two-story carriage house provide a safe haven for kids and pets, surrounded by beautiful maple trees and maple hardwood floors. Embrace the ideal blend of tranquility and convenience in this gorgeous Victorian home in Chesterville. Your happily ever after begins here—welcome home! (id:28587)
Century 21 Heritage Group Ltd.
38 Fitchett Road
Greater Napanee, Ontario
Nestled on over 8 private acres, just 10 minutes south of Napanee, this charming 4-bedroom home, built in 1880, offers a perfect blend of historic character and modern potential. Set well off the road, the property ensures peace, tranquility, and seclusion. The spacious interior retains its vintage charm, featuring original woodwork and classic architectural details. With ample living space and a flexible layout, there are great possibilities for a secondary suite, making it ideal for extended family living or rental opportunities. The expansive grounds provide endless possibilities for outdoor activities, gardening, or simply enjoying the serene natural surroundings. This unique property is a rare find, offering both the privacy of rural living and the convenience of being close to town. (id:28587)
Century 21-Lanthorn Real Estate Ltd.
195 King Street E
Gananoque, Ontario
Turn Key Operation! All the work has been done ! Great Location in the main Business area ( High Traffic Area) in Gananoque. A very popular Sports Bar and Grill. Pizza Take out door in the back off Charles Street. Neat tidy and ready to go. All Taps and kitchen appliances are included. Inventory is extra. (id:28587)
Bickerton Brokers Real Estate Limited
Ptlt 47 Highway 62 S
Bancroft, Ontario
If you are looking for an opportunity, here it is; 64.855 acres of land with frontage on Highway 62 South, on the skirts of Bancroft, just waiting for your development ideas. Formerly it was used as a motor cross track and there is a small portion of E.P. on the back. Come and check it out and imagine what you can do here in cottage country. (id:28587)
Century 21 Granite Realty Group Inc.
58 Riverside Trail
Trent Hills, Ontario
HAVEN ON THE TRENT-BUILD YOUR DREAM HOME ON A BEAUTIFUL 250ft DEEP LOT, LOCATED BESIDE THE TRENT RIVER & CONSERVATION PARKS. McDonald Homes presents ""THE OAKWOOD"", offering 1815 sq ft finished main floor living space. A beautiful, front covered porch welcomes you into the foyer. Open concept main living area. The Massive Gourmet Kitchen features beautiful custom cabinetry, prep station and an oversized sit-up Island perfect for entertaining. Enjoy picturesque views through the windows and patio doors which lead out to the back deck, so you can relax and enjoy the nature that surrounds you. Large Primary Bedroom with WI Closet & Ensuite. Second bedroom can be used as den or office...WORK FROM HOME with available Fibre Internet! Full basement which you can upgrade now or later with 2 additional bedrooms, bathroom & Recreation Rm. Oversized 2.5 car garage with direct access to Main Floor Laundry Room. Includes quality laminate/Vinyl Tile flooring throughout Main Floor, Central Air & 7 year TARION New Home Warranty. Enjoy the convenience of Municipal Water, Sewer & Natural Gas. CHOOSE FROM SEVERAL FLOOR PLANS THAT ARE AVAILABLE FOR THIS LOT. Minutes to downtown, library, restaurants, hospital, public boat launches, Ferris Provincial Park and more! A stone's throw to the Trent Hills Recreation & Wellness Centre set to open this Fall 2024. Winter/Spring/Summer 2025 Closings Available. WELCOME HOME TO HAVEN ON THE TRENT! (id:28587)
Royal LePage Proalliance Realty
38 Riverside Trail
Trent Hills (Campbellford), Ontario
HAVEN ON THE TRENT MODEL HOME IS FOR SALE! LIVE IN TRANQUILITY AT HAVEN ON THE TRENT IN THIS NEWLY FINISHED DREAM HOME ON A BEAUTIFUL WOODED LOT, LOCATED BESIDE THE TRENT RIVER AND CONSERVATION PARKS. McDonald Homes presents ""THE OAKWOOD"" offering over 3500 sq ft of finished living space in this 4 bedroom, 3 bath bungalow with gorgeous finishes & features throughout that one would expect from a model home build. Open concept main living area with soaring 9ft ceilings. The Great Room boasts a floor to ceiling gas fireplace with cultured stone. The massive Gourmet Kitchen, custom-built by Paul Holden, features beautiful ceiling height cabinetry, quartz countertops, natural wood open shelves, slide outs in pantry, prep station and an oversized sit-up Island. Enjoy picturesque views through the windows and patio doors which lead out to the composite deck. Large Primary Bedroom with Walk In closet, and a luxury ensuite with Walk In Glass & Tile shower. The second large bedroom can be used as den or an office...work from home with available fibre internet. Oversized 2.5 car garage with interior access to the laundry room. Quality Luxury Vinyl Plank and Vinyl Tile flooring throughout Main Floor. Enjoy the convenience of municipal water, sewer & natural gas services. Includes Central Air & 7 year TARION New Home Warranty. Minutes to downtown, library, restaurants, hospital, public boat launches, Ferris Provincial Park and more! A stone's throw to the future Trent Hills Recreation & Wellness Centre with swimming pool, ice rink & more. Immediate possession is available. WELCOME HOME TO HAVEN ON THE TRENT! (id:28587)
Royal LePage Proalliance Realty
0 Adcock Lane
Lyndoch And Raglan, Ontario
Waterfront - Discover the perfect opportunity with this 1.11 acre waterfront lot located at 0 Adcock Lane on Cameron Lake in the picturesque Palmer Rapids/Quadeville area. Zoned for Waterfront Residential use, this property features a sandy soil lot that gently slopes toward the lake, ensuring gorgeous water views and easy access. Enjoy all-day sunshine and breathtaking sunsets from your own slice of paradise. With 20,000 acres of Crown Land just a short walk away, this lot offers exceptional opportunities for outdoor enthusiasts, including excellent fishing and nearby ATV/OFSC trails. Whether you're looking to invest, build a dream home, or create a charming cottage retreat, this versatile property presents numerous possibilities. Surveyed and severed, waiting for MPAC & Addington Highlands to assign 9-1-1 markers, PINS, assessment value and vacant land taxes. HST is applicable. (id:28587)
Reva Realty Inc.
76 Molson Street
Port Hope, Ontario
Welcome to 76 Molson in commuter friendly port hope! this spacious and well cared for brick two story home is located on a large lot in a wonderful community. Port hope has so much to offer competing with big cities while maintaining its small town charm. this lovingly maintained 1850 sq ft home comes with 4 spacious bedroom, ensuite in primary- 3 bathrooms total! updated roof, hvac, garage door and freshly renovated basement space packs alot of value! Offer any time on this property and own it today! **** EXTRAS **** All appliances included. 75ft but 284ft at its largest boundary, this property is private and large. Suitable for big and energetic families! (id:28587)
Tfg Realty Ltd.
242 James Street
Kingston (Kingston East (Incl Barret Crt)), Ontario
Historic Gem in Barriefield Village - Prime Commercial Property for Sale Unlock an extraordinary opportunity to own a commercial property steeped in history in the enchanting Barriefield Village. This picturesque locale, perched on a high embankment along the eastern shore of the Great Cataraqui River, offers both scenic beauty and strategic convenience near the intersection of HWY 2 and Kingston Road 15. Encompassing 3,000 sq ft, this remarkable building is complemented by an 800 sq ft garage and a partial basement, each space echoing a rich heritage. Initially established as the Crown & Shamrock Tavern circa 1830, the property later evolved into a cherished convenience and grocery store. More recently, it has housed a thriving antiques store, showcasing the versatility and enduring appeal of this historic site. Now, as the current owners prepare to relocate, this storied property is ready to inspire new visions. Vacant upon possession, it presents an ideal canvas for a boutique, professional or medical office, or an art gallery. Adding to its allure, the current owners have already secured a zoning amendment and possess redevelopment plans that include a 2nd floor. This property is not just a purchase; it's an invitation to be part of Barriefield Village's vibrant legacy. Whether you’re an owner-user or a developer, this is a rare chance to transform a piece of history into a cornerstone of the community. Seize this unique opportunity and bring your vision to life. (id:28587)
Century 21 Heritage Group Ltd.
110 Hineman Street
Kingston (City North Of 401), Ontario
Welcome to Gibraltar Estates, a premier waterfront oasis in Kingston that perfectly balances urban convenience with rural charm. Nestled within 2.48 acres of pristine nature, this tranquil oasis is just minutes from downtown This vacant lot offers an extraordinary opportunity to create your dream home, nestled within a community of luxurious residences, each thoughtfully positioned on expansive lots. Situated along the picturesque Rideau waterway system, this property delivers an unparalleled waterfront experience within city limits. Embrace the peacefulness of a quiet waterway, where a level shoreline invites you to paddle, boat, and fish on Gibraltar Bay—an inlet off Colonel By Lake. Imagine waking up to the gentle sounds of nature, with tranquil waters and lush landscapes greeting you each morning. The setting is a true escape from the hustle and bustle, yet with seamless access to Highway 401 and Highway 15, enjoy effortless travel while maintaining close ties to Kingston's vibrant city life.\r\nThe lot is fully serviced with underground hydro and fiber optic internet, as well as a drilled well with ample flow ensuring modern comforts while you enjoy the peace and quiet of your surroundings. Whether envisioning a contemporary home or a traditional retreat, this property provides the canvas for your ideal waterfront lifestyle. (id:28587)
Century 21 Heritage Group Ltd.
82 Brock Street
Kingston (Central City East), Ontario
Prime storefront/retail opportunity in downtown Kingston. High traffic area for both pedestrians and vehicles. Great visibility and exposure. Approx. 687 sq. ft. with basement included. Parking available. Rent includes everything EXCEPT hydro. Tenants responsible for hydro only for the premises. Tenant to obtain liability insurance. There are some uses the landlord will not permit. Check with the Listing Rep for permitted uses. Photos from previous listing, tenant occupied currently under lease until Nov. 2024 but earlier occupancy available to meet the Sept. and Christmas rush. (id:28587)
RE/MAX Service First Realty Inc.
1080 Ontario Street
Cobourg, Ontario
Welcome to this charming 3+1 bedroom bungalow, ideally situated in a sought-after area backing on to the Mill Golf Course. This well-maintained home boasts numerous upgrades, including updated kitchen and bathrooms. The bright and cheerful eat-in kitchen is perfect for family gatherings, while the formal living and dining rooms provide a spacious and inviting atmosphere with views of the private backyard. Three generously sized bedrooms on the main level ensure ample space for your families needs. The lower level is a true gem, featuring an extra-large rec room with a bar, a comfortable family room, and an additional spacious bedroom. The convenient back entrance to the lower level offers versatility and potential for various uses. Step outside to enjoy the private back deck and yard, which connects to the golf course, providing a peaceful retreat for relaxation and entertaining. This delightful home is a must-see and offers everything you need for comfortable living. (id:28587)
RE/MAX Lakeshore Realty Inc.
#14-152 Concession Rd 11 W
Trent Hills, Ontario
2 Bedroom 1 Bathroom unit sitting on the hill overlooking the park, lake, and rolling hills of Trent Hills. The wrap-around deck to enjoy this view and entertain friends and family. Open concept kitchen and living room. The kitchen is equipped with a double oven stove and fridge with water and ice maker. Island for extra space for food prepping or sitting around and having many conversations. The living room has sliding glass doors to the large deck. Both bedrooms have plenty of closets with organizers. Don't miss out on buying your Home Sweet Home for cheaper than renting. **** EXTRAS **** Current Lot Fee of $759.00/mo ($50 additional for new tenant) includes hydro, taxes and water/sewage. Lease requirements are credit check report, criminal check, park approval and 72 hrs for first right of refusal. (id:28587)
Exit Realty Group
251 Hastings Street
Bancroft, Ontario
Extremely high exposure on this 1.2 acre Commercial lot with a small office building of 250 sq feet with a loft on town water and sewer. This is an ideal location for any business needing a lot of traffic and was formerly used for boat sales and had a fast food business on it. It could be used for the same or possibly for car sales. Come check it out and bring your ideas for a cottage country business. (id:28587)
Century 21 Granite Realty Group Inc.
1478 County Road 23 Road
Alnwick/haldimand, Ontario
Situated in the picturesque rolling hills of Northumberland County, just north of Grafton, lies a breathtaking 250+ acre farm that offers the perfect blend of productive farmland and serene natural beauty. This expansive property boasts stunning views of the surrounding countryside, making it an ideal retreat for those seeking both a working farm and a peaceful rural escape. The farm features a large, well-maintained bank barn with an attached milk house, three drive sheds, and a silo all serviced by centralized metering with a 200-amp service to the main barn. The infrastructure is well-equipped to support both crop and livestock farming, offering ample space for storage and operations .Nature lovers will appreciate the property's ponds, one of which is man-made, and the meandering stream that winds through the landscape, eventually joining Shelter Valley Creek. Approximately 75 acres of fertile crop land are under cultivation and an added 15 acres being used for hay crop, while the remaining acreage is graced by a network of trails that weave through the hardwood forest, perfect for exploring on foot, horseback, or ATV. Zoned partially for rural use (RU), this property also presents an excellent opportunity to build your dream home, pending final township and conservation approval. With its mix of workable land, natural water features, and forested areas, this farm is an unparalleled setting for both agricultural pursuits and country living. Experience the best of both worlds, productive farming and tranquil countryside, living on this extraordinary 250+ acre property. Whether you're looking to expand your farming operations or build a new home surrounded by nature, this Northumberland County gem offers endless possibilities. Don't miss the chance to own a piece of Ontario's finest rural landscape. **** EXTRAS **** Central metering with 200amp for main barn, 100amp to both drive sheds along with 30amp ponie to remaining building. There is an existing well on the property (id:28587)
Tfg Realty Ltd.
0 Moore Lane
Bancroft, Ontario
This 28 acres is practically in town while still feeling like you are in the country providing year round access through two roads, Moore Lane to the north and Eagles Nest Park Road to the south. Plenty of opportunities to build, severe or use as a recreational property. There is a good stand of timber on the property which could be harvested or kept in it's natural state and possibly operate a sugar bush or check our reducing taxes by applying for a forestry plan from a local professional. The opportunities are endless and only your imagination to bring them to reality so take a look at this one today and let your future begin. (id:28587)
Century 21 Granite Realty Group Inc.
7449 County 2 Road
Port Hope, Ontario
A rare opportunity to own a commercial piece of land with high visibility on Highway 2 between Cobourg and Port Hope. Zoned rural highway commercial use this land offers endless possibilities for business ventures with an option to incorporate some residential elements. Opportunity awaits **** EXTRAS **** Two artesian wells are on the property. The Seller has never used the wells and has no knowledge of the condition (id:28587)
RE/MAX Rouge River Realty Ltd.
25 Commerce Road
Kawartha Lakes (Lindsay), Ontario
Located in Lindsay's business hub. This Commercial lot boasts lots of exposure, across from Mall side entrance on busy Commerce Rd. Plenty of exposure for your new business, right in the middle of some of Lindsay's most successful and well known businesses. (id:28587)
RE/MAX All-Stars Realty Inc.
Pt 2 Trent Valley Road
Cramahe, Ontario
You Will Find ""Lakeview Heights"" High On A Ridge On The South Side Of Trent Valley Road And Upon Arrival You Will Be Astonished By The Spectacular, Panoramic Views Of Lake Ontario And Surrounding Areas. This Magnificent Parcel Of Land Is Approximately 12 Acres And Offers A Land Ownership Opportunity Not To Be Missed. If You've Been Planning On Building A Country Home And Have Been Searching For An Extra Special Parcel Of Land, One With Wonderful Views And The Potential For A Walk-Out Basement, Then You Need To Consider This Remarkable Site, It Is A Rare Find! Note 1: Amount Of Property Tax Will Be Available Once The Property Is Assessed Note 2: The Sale Of The Property Is Subject To (HST). Note 3: All Offers Must Have An Irrevocability Of 3 Business Days From The Time It Has Been Received By The Listing Agent. **** EXTRAS **** NOTE 4: Buyer Is Advised To Do His/Her 'due Diligence' With Regard To All Aspects And Facets Of The Subject Property And The Buyer's Intended Use Of It. All Data Is Approximate And Subject To Revisions Without Notice, Buyer To Verify. (id:28587)
RE/MAX Lakeshore Realty Inc.
128 Purdy Road
Cramahe (Colborne), Ontario
Incredible Opportunity To Own 4 Acres Of Commercial/Industrial Zoned Lot On Hwy 401 Exit!. Very Successful Company Outgrowing Their Space. Great Opportunity For Your Business To Take Advantage Of This Incredible Location! High Traffic Area Just Steps From 401 Exit And The Big Apple. Also, Gas Station And Tim Hortons Across The Street. List Of Permitted Uses Is Available. Situated With Easy Access To Highway 401 In The Growing Community Of Colborne, Just Minutes East Of Cobourg. 3800 Ft2 Building With Offices And Shop With Huge Overhead Door. 4 Acre Large Lot With Outdoor Storage Permitted. (id:28587)
Coldwell Banker - R.m.r. Real Estate
3609 County Rd 8
Prince Edward County (Picton), Ontario
Discover the rare opportunity to own Del Gatto Estates Winery, a thriving business in the heart of Prince Edward County at 3609 County Road 8. This esteemed winery is set on over 70 acres of beautifully maintained land, offering breathtaking views of the surrounding countryside and a truly unique experience for wine enthusiasts. Known for its quality wines and idyllic setting, Del Gatto Estates has earned a stellar reputation for both locals and tourists alike, providing the ultimate authentic wine-tasting experience in one of Ontario's most sought-after wine regions. The property boasts a fully functioning vineyard alongside the winery that features a relaxed and welcoming atmosphere, perfect for wine tastings, private events, and intimate gatherings. The tasting room and event space offer plenty of room for hosting a variety of events, from weddings to corporate retreats, adding to the versatility of the property. Del Gatto Estates Winery also offers incredible potential for expansion. With over 70 acres of land, there is ample space for growing the vineyard, increasing production, or expanding operations. This makes it a prime investment opportunity for seasoned entrepreneurs, wine connoisseurs, or anyone looking to enter the booming winery industry in one of the fastest-growing wine regions in Ontario. This exceptional business is being sold alongside the adjacent residential property at 3589 County Road 8 (MLS# X9254244), providing a seamless transition for buyers who are looking for both a place to live and work in this picturesque setting. The home offers additional accommodations and could serve as a residence, guesthouse, or office for the new owners. Don't miss out on this once-in-a-lifetime chance to immerse yourself in the world of winemaking and live out your dream of owning a flourishing winery in the stunning landscapes of Prince Edward County! (id:28587)
Exp Realty
1465 Philipston Road
Centre Hastings, Ontario
Dreaming of your forever home? Build it here in this pastoral setting on Phillipston Rd. 3.2 acres of wooded land with a partially cleared and already approved buildable area from Quinte Conservation. All just 15 minutes north of Belleville via Highway 37. Drilled well with excellent flow rate. (id:28587)
Royal LePage Proalliance Realty
35 John Street
Addington Highlands, Ontario
Welcome to your charming bungalow in the heart of Flinton, ON! This delightful 2-bedroom, 1-bathroom home is perfect for those looking to downsize or start their homeownership journey. \r\nStep inside to an inviting interior living area that radiates warmth and comfort. The cozy, well-lit spaces offer an ideal setting for both relaxation and entertaining. Outside, a lovely yard beckons, providing plenty of space for gardening, play, or simply soaking up the tranquility of this beautiful community.\r\nEnjoy endless summer days with family and friends around your 3-year-old above-ground pool, or take a leisurely retreat on the spacious deck – perfect for BBQs and outdoor dining. The property also boasts a 200 amp electrical service and a detached garage, offering ample storage and convenience.\r\nNature enthusiasts will love the proximity to nearby snowmobile trails, making this an ideal home for outdoor adventurers. Plus, the community center adds a wonderful social aspect, offering numerous activities and events year-round.\r\nDon’t miss this opportunity to own a cute starter home or a peaceful downsizing option in a welcoming, vibrant community. Schedule your private viewing today and discover all the charm this lovely bungalow has to offer! (id:28587)
RE/MAX Finest Realty Inc.
5419 Battersea Road
South Frontenac (Frontenac South), Ontario
You can break away from it all in just a short drive north of Kingston and a few km N of Battersea. A warm and inviting natural environment and in the middle sits a lovely farmhouse, double garage, woodshed, walking trails and your very own 18-acre pond. On the far side of the pond is a 1-acre piece where you can escape to secluded picnics or camp outs. The once upon a time farmhouse features 2 upper-level bedrooms and a full bath, the main level has another full bath (steam shower and air jet tub) and bedroom/office. The patio from the living room is a great meeting place for friends and family to enjoy BBQs or enough space to dance under the stars with your favourite people. A woodstove keeps you toasty warm in the colder months. The basement has spray foam insulated; there is a water softener and UV filtration system and the heating is propane. A truly unique and one of kind property tucked away from the busy world, but close enough for an easy commute into downtown Kingston. (id:28587)
RE/MAX Finest Realty Inc.
437 Otty Lake Sideroad Road
Tay Valley, Ontario
Welcome to 437 Otty Lake Side Rd in Perth, ON—a fully renovated sanctuary where\r\nmodern elegance meets serene living. This stunning property sits on 1.97 acres of\r\nprivate land, offering the perfect blend of tranquility and convenience. As you\r\nstep inside, you'll be greeted by a breathtaking open-concept main living area,\r\nhighlighted by a massive quartz island that serves as the heart of the home—ideal\r\nfor both entertaining and everyday living.\r\nEvery detail of this home has been meticulously updated, ensuring a move-in-ready\r\nexperience. The spacious layout flows seamlessly, providing ample room for\r\nrelaxation and gatherings. Whether you're enjoying the peaceful surroundings or\r\ntaking a short 5-minute drive to the charming town of Perth, you’ll love the\r\nlifestyle this location offers. Plus, with both Ottawa and Kingston just an hour\r\naway, you have easy access to all the amenities of the city while still enjoying\r\nthe privacy and serenity of country living.\r\nDon’t miss your chance to make this extraordinary property your own! (id:28587)
RE/MAX Finest Realty Inc.



