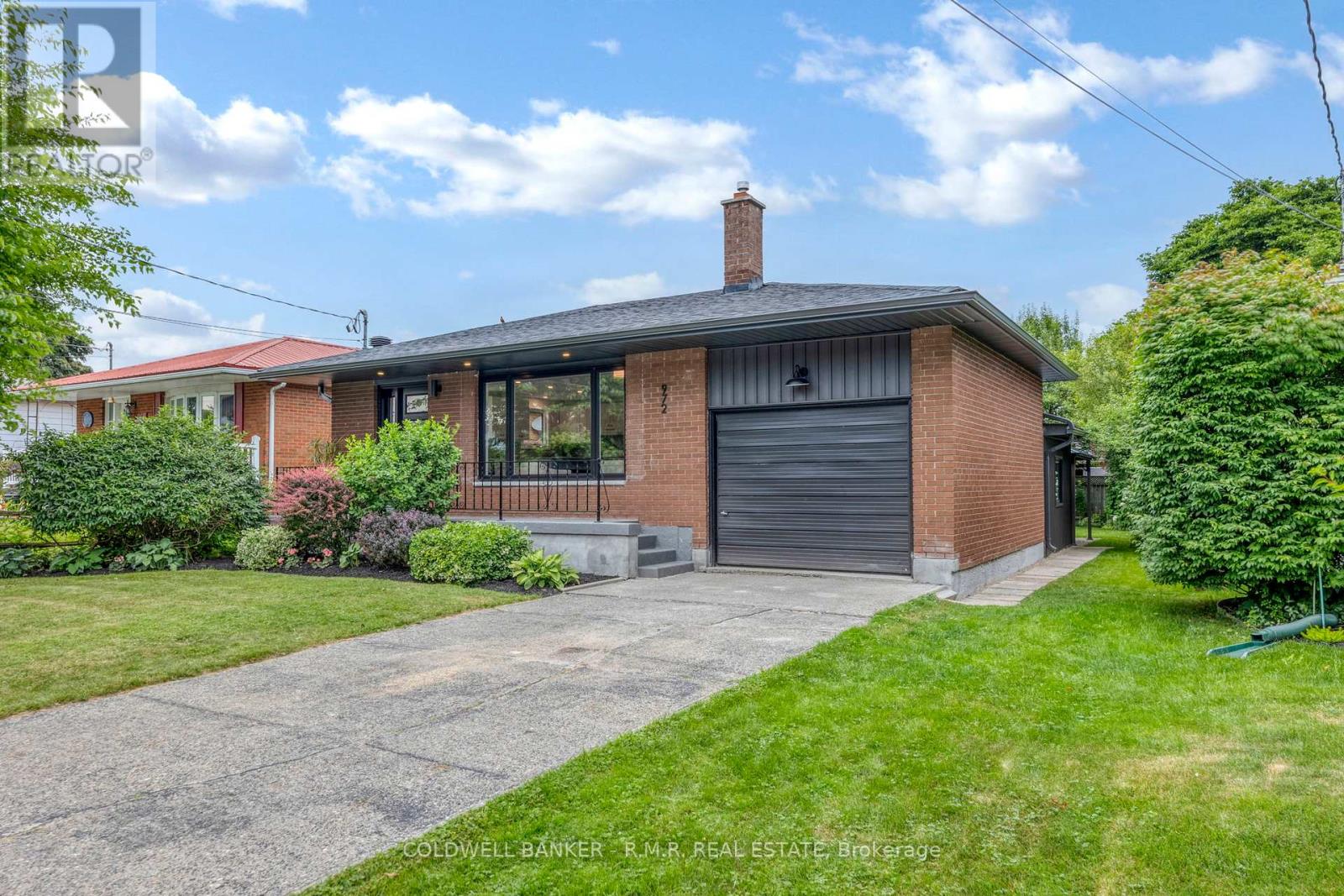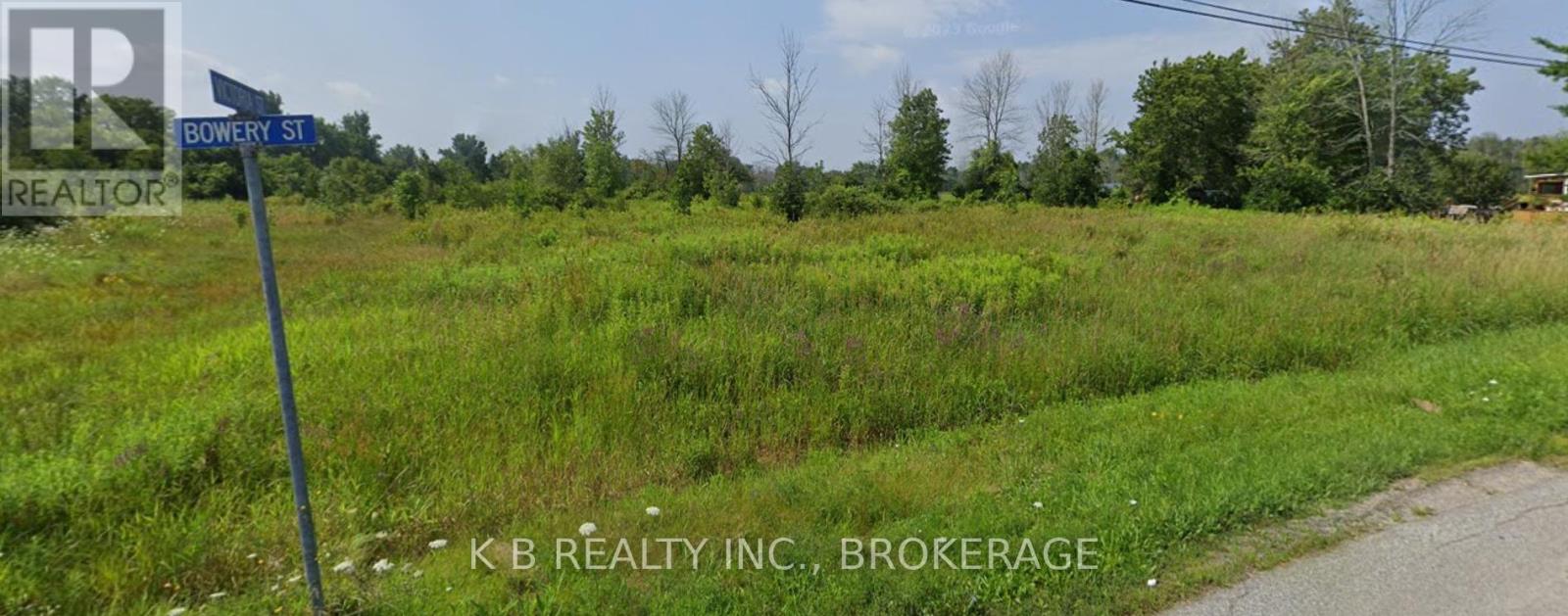0 Madawaska Road
Hastings Highlands, Ontario
Outdoor Enthusiasts !! This 1.98 acre parcel of land is waiting for your special touch. The property sports large pine trees and is well forested with a small creek meandering through the lot. There are lots of perfect building sites for your new home or just a cottage get away you choose. Close to lakes for fishing and snowmobile trails close by. Maynooth is 10 minutes away,45 minutes to Algonquin Park and 25 minutes to Bancroft. Buyer to do there Due Diligence. Come have a look!!!! (id:28587)
Century 21 Granite Realty Group Inc.
0 Sadler Crescent
Scugog (Port Perry), Ontario
Very Rare Opportunity To Build Your Dream Home In The Heart Of Port Perry! Located In One Of Port Perry's Most Desired Neighbourhoods On A Quiet Crescent Surrounded By Beautiful Homes, Close To Downtown And The Waterfront. Preliminary Work And Approvals Have Been Completed, Lot Is Ready To Be Built On. Design And Build Your Own Custom Home On The Build-Ready Lot, Or Build The 2,684 Square Foot Home From The Attached Plans (Permit Approved and Ready) *** See Attachments For Renderings And Floor Plans Of Proposed/Approved Home Build**. RM3 Zoning Allows For Many Potential Uses. **** EXTRAS **** Seller Will Consider Vendor Take Back Financing (OAC). (id:28587)
Royal LePage Frank Real Estate
650 The Kingsway Street
Peterborough (Otonabee), Ontario
Prime location close to Hwy 115 and Lansdowne Street. Large fenced and gated lot, 5 dock level shipping and receiving doors, open span space, 18 to 25 foot clearance and 3 phase power. TMI approx. $4.00/sq.ft. Base rent of $8.00/sq.ft. is for warehouse space only. Any office space or other lease hold improvements provided by Landlord shall increase the Base Rent by the cost of such. Space may be divided into smaller units of approximately 16,250 sq.ft., 11, 200 sq.ft., or 19,200 sq.ft. Some office space and washrooms may be included or space can be total open span. Tenant pays own metered utilities. (id:28587)
Century 21 United Realty Inc.
972 Curtis Crescent
Cobourg, Ontario
Wow! This ""Like New"" 4-Bedroom, 2-Bath West End Bungalow Has Been Upgraded To Perfection! Imagine: Brand New, Kitchen, Flooring, Windows, Exterior Doors, Furnace, Air Conditioner, Lighting, Hydro Panel, And Vanities All New! The Lucky Buyer Will Be The First To Use All These Many New Upgrades Throughout This, Home! Nestled In A Quiet, Highly Sought After Neighbourhood, In The Feel-Good Town Of Cobourg, You'll Find A Wealth Of Amenities Nearby; Including, Shopping, Hospital, Parks, Cobourg's Famous Sandy Beach And More. From The Moment You Walk Through The Brand New Front Door, You'll Discover The Inviting Open Concept And Atmosphere, That Flows Through The Home Out To The Bonus Room, And Through To The Beautifully Landscaped Backyard With Private Patio. Perfect For Those Family Barbecues And Entertaining Friends And Family. Downstairs, Find The Absolutely Gorgeously Renovated Space That Lends Very Nicely To A Second Living Space For Extended Family, With Interior Access To The Garage. This One Is A Must See! (id:28587)
Coldwell Banker - R.m.r. Real Estate
124 Main Street
Merrickville-Wolford, Ontario
Lovely building lot ready for your dream home! Located in the peaceful Hamlet of Eastons Corners in Jasper on a beautiful, sloping lot. (id:28587)
K B Realty Inc.
0 Sutherland Road
Whitewater Region, Ontario
This residential lot is approx. 127 x 272 with road frontage of both Sutherland Rd. and the TransCanada Hwy. Located between Cobden and Pembroke. (id:28587)
K B Realty Inc.
0 Station Street
North Grenville, Ontario
Vacant Lot. This property is 345 ft. x 120 ft. located in rural area. Located outside Maxville in Greenfield, County Rd. 30, south of Hwy 417. (id:28587)
K B Realty Inc.
0 Bowery Street
Elizabethtown-Kitley, Ontario
2 Vacant Lots. These two vacant lots are divided by an unmaintained road allowance. Located in the town of Lyn, nearby to public library, school and conservation area. Separate property identification numbers and assessment roll numbers. Property A has 129 ft. on Bowery St. and Part B does not have direct road allowance but is located off the unmaintained road allowance. (id:28587)
K B Realty Inc.
40 Concession Street S
Stone Mills, Ontario
Stately all brick manor spanning over 5000 total sq ft on a private treed estate backing onto the Salmon River. With 4 generously sized bedrooms, 3.5 baths, & 4 acres of land to play on, this bountiful property which has been loved for decades is ready for its proud new owners to move the whole family in & begin creating cherished memories. The grand foyer welcomes you upon entry & acts as the center point of the home, followed by the separate formal dining room accessed via French doors to the left, & a living space to the right, each featuring bright bay windows. The kitchen comes fully equipped with built-in appliances & connects to the breakfast room with a sliding glass door to the rear elevated deck, as well as the family room with cozy propane stove. A 2pc powder room & main floor laundry room with inside entry to the oversized double car garage complete this level. Moving upstairs up the stylish curved staircase you'll begreeted by a spacious loft, a 5pc main bath & 4 bedrooms which includes the primary bedroom offering an open 3pc ensuite & balcony. The partially finished walk-out basement is a blank canvas waiting your creative touch, possessing approximately 2000 sq ft yours to develop. Salmon River is a historic river spanning 135 km all the way from near the Bon Echo region down to the Bay of Quinte, & can be host to some excellent fly fishing etc. conveniently at the rear of your property! Located a stones throw to Tamworth, a short drive to Erinsville & Beaver Lake, & less than a 30-minute drive to 401 & various amenities in Napanee & Odessa. (id:28587)
Royal LePage Proalliance Realty
1616 Crimson Crescent
Kingston (City Northwest), Ontario
Located on a quiet street in Woodhaven, this beautiful 2+1 bedroom, 3.5 bath home features one of the biggest backyards on the street. Step inside to a spacious foyer leading to a large office and a 2-piece bathroom. The main floor features an open-concept layout with crown molding in the kitchen, a large island, and cathedral ceilings in the living and dining areas. Upstairs, enjoy the convenience of stacked laundry, two well-sized bedrooms, and a large primary bedroom complete with a walk-in closet and a 4-piece ensuite, featuring a soaker tub.The fully finished basement provides extra living space with a rec room, a flexible area that could be used as a bedroom or office, a 3-piece bath, and a furnace room with storage space. There is an attached single-car garage with inside entry and room for 2 vehicles in the driveway. Don't miss this gem in Woodhaven! (id:28587)
Royal LePage Proalliance Realty
72 Mayhew Road
Carlow/mayo, Ontario
The city lights are in your rear view, the country roads with beautiful views are in front of you. You turn in and follow the gravel drive; set back off the road amongst the trees is your new property. You turn the car off, you hear nothing but the birds chirping, this is the peacefulness you are after. Nestled on 3+ acres, this 2 bed (1 + Loft) home is waiting for you. Whether you are looking for your primary residence or a home away from home, with some TLC and upgrades this will be a property to enjoy. Located on a dead-end road, Lakes and trails close by and approx. 20 minutes to Bancroft. **** EXTRAS **** This property also features a detached garage with hydro, lean-to wood shed and a storage shed. (id:28587)
RE/MAX Quinte Ltd.
231 Front Street W
Kawartha Lakes (Bobcaygeon), Ontario
Live your best life in Bobcaygeon in this picture perfect Viceroy style 2 bdrm, 2 bath backsplit! Stunning open concept home with vaulted ceilings, custom wood finishes, beautifully updated kitchen, propane fireplace, floor to ceiling windows with California shutters & a self contained mudroom with 3 pc bath. Patio door walkout to wrap around deck offering covered BB1 area & southern exposure. Upstairs you will find the primary bdrm with 4 pc ensuite along with a 2nd bdrm & additional 3 pc bath. Rec room with office nook, laundry and tons of storage downstairs. There are 2 bonus detached bunkies with A/C, 1 of which has a 3 pc bath. Detached 1.5 car garage with workshop and tons of parking - no need to shuffle cars! Incredible opportunity to run your home based business, a bed & breakfast or have room for you guests to stay when they visit! This home is situated on a park-like, treed lot with a wide range of perennial gardens, enclosed gazebo and an abundance of sitting areas to enjoy! **** EXTRAS **** Municipal services with separate well ideal for watering gardens. Located within walking distance to public water access, public boat slip, Bobcaygeon beach park, 2 marinas & the bustling downtown including shops,eateries and all amenities! (id:28587)
Century 21 United Realty Inc.












