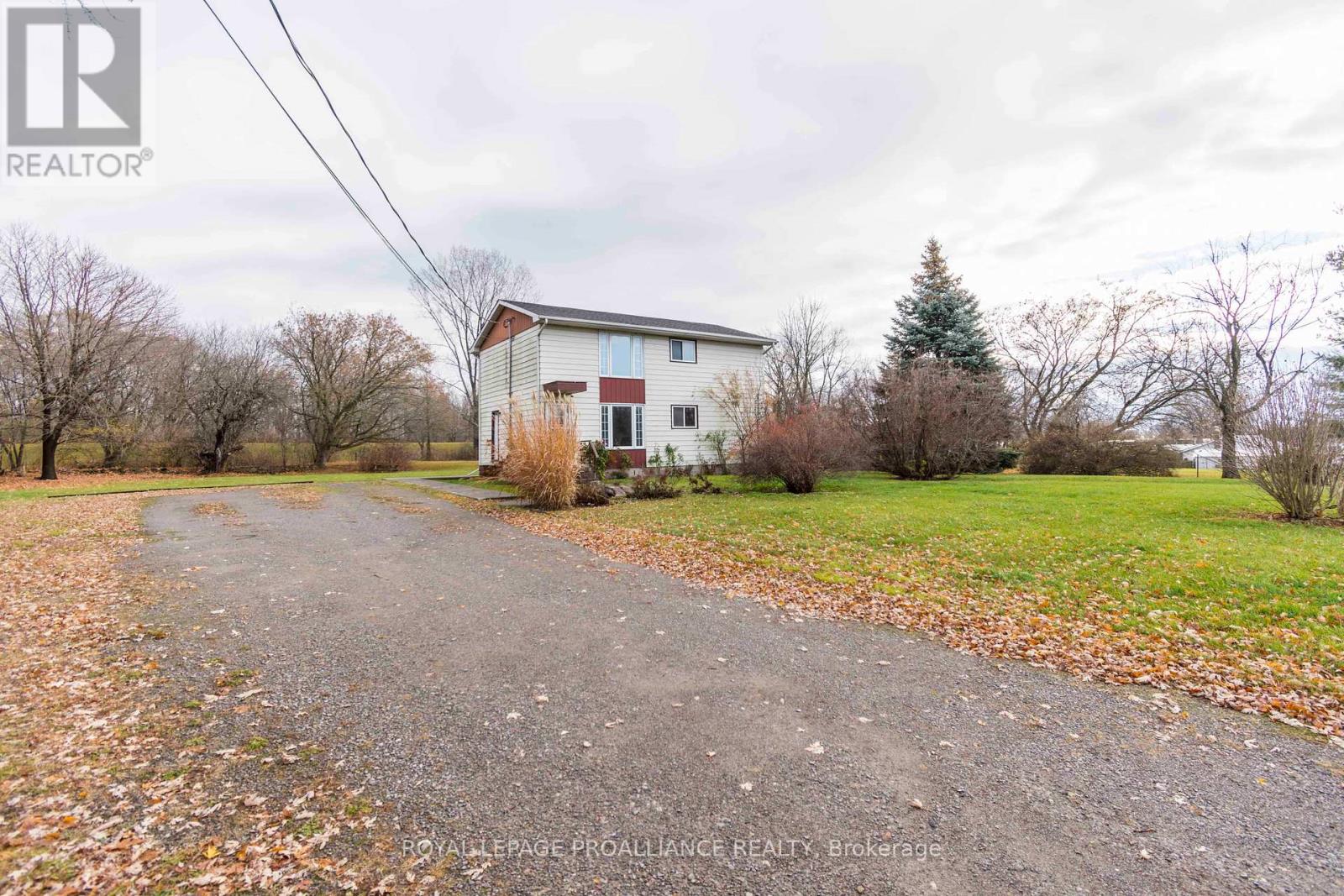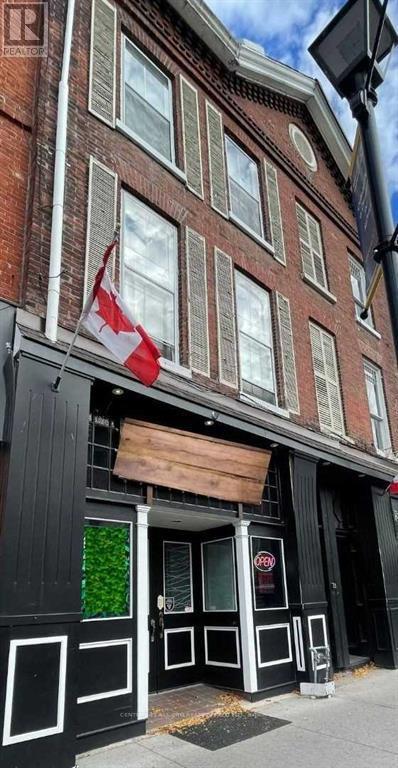25 Quinte View Drive
Quinte West, Ontario
Need a reasonably priced place to live with a steady source of income, multi-generational living, or are you looking to add to your investment portfolio? This could one the one for you! Up and down units, both with three bedrooms, full bath, open concept living/kitchen area. Main floor offers laundry hook ups. Upstairs has Juliet balcony, lower has access to back deck. Loads of parking. Separate hydro metres. Perfectly located with no neighbours behind, on large private lot on dead end road. Walking distance to CFB Trenton, 5 minutes to shopping and schools. 10 minutes to Belleville and 401. Immediate possession possible! (id:28587)
Royal LePage Proalliance Realty
105 Dundas Street W
Quinte West, Ontario
Perfectly located office space in downtown Trenton. High traffic, high exposure retail building in the downtown core. Available for lease, totalling approximately 1488 square feet. Rent is $14.00/ per square foot, plus HST, TMI, and utilities. Space includes store front along major high traffic area, large open space, office and staff room with washroom. (id:28587)
RE/MAX Quinte Ltd.
1685 Sunnyside Road
Kingston (City North Of 401), Ontario
Build your dream home on this recently severed lot on beautiful Sunnyside Road within Kingston city limits! An ideal location for living in the country with quick access to the city. This 4.88 acres of land has 254 feet of frontage and 2 well currently drilled on the property. Hydro at road. Lot has been recently severed and is now certified with the province. Lot line photo is an approximation. (id:28587)
Royal LePage Proalliance Realty
805a Dundas Street W
Whitby (Downtown Whitby), Ontario
Beautifully Built Semi-Detached Bungaloft w/ Legal Duplex in Perfect Location. Amazing Investment Opportunity! Open Concept Design, 9' Ceilings & Large Windows for Natural Light, Large Great Rm with 19' Vaulted Ceiling , Kitchen w/ Quartz Breakfast Island, Custom Cabinetry, Stainless Steel Appliances, Luxury Vinyl Flooring, Separate Laundry, Powder & Main Bathroom. Main Floor w/ Gorgeous Oak Staircase to Loft. 8' Ceiling Loft w/Half Wall Overlooking Below. Tenants Must Be Assumed **** EXTRAS **** Main Floor Garage & 3 Outdoor Parking Spaces. Spacious Backyard. Main Floor with A/C only. Both HWTs Are Rentals. Fully Tenanted. Tenant Pays Heat/Hydro. 2 Hydro & 2 Gas Meters. Landlord Pays Water. Separate Entrances. Tenants To Be Assumed (id:28587)
Royal LePage Frank Real Estate
765 County Road 121
Kawartha Lakes (Fenelon Falls), Ontario
Discover the perfect blend of charm and convenience in this delightful farmhouse for lease, located just minutes from the heart of Fenelon Falls. With spacious living areas and a warm, inviting atmosphere, this home offers an ideal retreat for those seeking comfort and tranquility. Enjoy the serenity of rural living while remaining close to local amenities, shops, and dining. This farmhouse is the perfect place to call home, combining timeless charm with modern convenience. (id:28587)
RE/MAX All-Stars Realty Inc.
38 King Street W
Cobourg, Ontario
Opportunity Knocks If You Are Looking For An Investment Property In Cobourg's Popular Downtown Core. With Almost 1500 Sq. Ft. Of Main Floor Retails Space, 2 Upper Apartments And A Studio Space. This May Be Just What You've Been Waiting For. Add This To Your Portfolio While The Opportunity Is Here. Currently Tenanted. Hst Applicable To Commercial Portion **** EXTRAS **** 2nd Floor 1 Bedroom Apt:$800/Mth +Hydro; 3rd Floor 1Or2 Bedroom:$845/Mth +Hydro;Retail:$2060.28/Mth +Heat/Hydro; Water Paid By Seller (id:28587)
Century 21 All-Pro Realty (1993) Ltd.
23 Denfield Road
Kawartha Lakes (Lindsay), Ontario
Welcome to 23 Denfield Rd!! This 1478 sq ft 2+1 bdrm 3 bath brick bungalow will impress. Inside the home on the main floor boasts a large living room with beautiful hardwood floors, Additionally a large eat-in kitchen with walkout to your back deck that is perfect for entertaining. Not forgetting 2 spacious bedrooms including ensuite and large WIC for the primary. Main floor laundry with garage entrance. Downstairs boasts a rec room with 3pc bath and another bedroom for guests. Not forgetting a large utility room with storage and a walk up into your garage as an alternative entrance. Outside features a manicured lawn, interlock walkway on the side of the house, large porch and a reshingled roof (2024). This home rests in a very desired neighborhood executive bungalows as well as an area of schools, parks, the rec centre and close to shopping. This could be the home you have been searching for. (id:28587)
Affinity Group Pinnacle Realty Ltd.
1710 County Road 10
Prince Edward County (Athol), Ontario
Welcome to a truly exceptional home nestled in the heart of Cherry Valley, one of Prince Edward County's most coveted locations. With 2+1 bedrooms and 2 bathrooms, this residence offers an abundance of space for comfortable living and entertaining. Upon entering, you are greeted by the inviting main living space that seamlessly leads to the new covered deck, where you can bask in the tranquility of your surroundings while enjoying a BBQ or relaxing in a hot tub while overlooking the gorgeous view. The layout of the home is designed for convenience and flow, with the living area accompanied by a large 4-piece bath that transitions into the dining room and updated kitchen. On this end of the house, you have access to the laundry room and two generously sized bedrooms. The upper level boasts a spacious bedroom with breathtaking views of East Lake through large windows, providing a serene retreat to unwind. This bedroom also features a convenient 2-piece bathroom for added comfort. Outside, your large 2-car attached garage, workshop, and sea can, offer ample storage options for all your needs. Noteworthy upgrades have been made to the property under the current ownership, enhancing the home's appeal and functionality. However, the true allure of this residence lies in its surroundings - overlooking East Lake, the property features a rolling hill that leads down to a private area, offering a peaceful oasis to come home to. Experience the essence of tranquility and luxury in this remarkable home - a perfect blend of comfort, style, and natural beauty. (id:28587)
Exp Realty
17 Riverside Drive
Kingston (Kingston East (Incl Cfb Kingston)), Ontario
17 Riverside Drive presents an exceptional opportunity to own a newly updated executive home in Kingston's prestigious Milton Subdivision. This fully renovated 4-bedroom, 3.5-bathroom residence set on a private wooded lot, features a double garage and is designed for modern living. The grand main level showcases new engineered hardwood floors, soaring ceilings, and an abundance of natural light. Its open layout seamlessly connects indoor and outdoor spaces and finds a main floor home office, a stunning kitchen with a butler's pantry, quartz counter tops, elegant cabinetry with glass accents and ceramic back splash. The family and dining areas, anchored by the striking gas fireplace, open onto the deck and a stunning custom screened-in porch. The upper level includes three secondary bedrooms, a laundry room, and a spacious main bathroom. The fourth bedroom, A newly added master-suite above the garage features a stunning ensuite bathroom, a walk-in closet with optional custom cabinetry, and breathtaking views of the St. Lawrence River. The lower level, also updated, includes a full bathroom, a rec room, and an additional guest bedroom, with access available from the garage. The property offers deeded access to the St. Lawrence River, providing unparalleled natural beauty. With an all new septic system, plumbing, and electrical systems, this home ensures a worry-free experience for its new owners. Everything is done. Conveniently located just 10 minutes from downtown Kingston and offering easy access to shopping, schools and the 401, this is a beauty that should not be missed. (id:28587)
Royal LePage Proalliance Realty
56 Farmington Crescent
Belleville, Ontario
This stunning 2-storey home, built in 2019, is located in a highly desirable neighborhood. Featuring California shutters, lawn sprinkler syatem, a spacious attached 2-car garage and a double-wide paved driveway, this home offers both convenience and curb appeal. Step inside to a welcoming entrance that leads to a bright and spacious living room, an inviting dining area, and a modern kitchen with elegant quartz countertops. A half bath on the main level adds extra convenience. Upstairs, you'll find a luxurious primary bedroom complete with a walk-in closet and a private 3-piece ensuite. There are also three additional generously sized bedrooms, a 4-piece bath, and convenient second-floor laundry facilities. The open and unfinished lower level is ready for your personal touch, offering endless possibilities. Enjoy outdoor living on the deck that overlooks the backyard, perfect for relaxing or entertaining. Fridge ,stove dishwasher , washer and dryer included making this a move-in-ready home. Don't miss out on this beautiful property! (id:28587)
Mccaffrey Realty Inc.
6432 Craig Road
South Frontenac (Frontenac South), Ontario
Welcome to 6432 Craig Road, a charming 3-bedroom, 1.5-bath home offering the perfect blend of comfort, style, and natural beauty. Nestled on a picturesque lot with stunning views of Howes Lake, this inviting property provides a tranquil retreat just minutes from the conveniences of Verona.Step inside to an open-concept main floor, where natural light pours in through large windows, highlighting the spacious living and dining areas. The layout is perfect for both everyday living and entertaining, creating a warm and welcoming atmosphere. The kitchen offers plenty of space for meal prep and storage, making it an ideal spot for family cooking and gatherings.The home features three well-sized bedrooms, the main floor also includes a full bathroom and bedroom upstairs you'll find the additional two bedrooms and a convenient half bath, ideal for guests and family alike.Outside, enjoy the beauty of your surroundings with a private above-ground pool, perfect for cooling off on warm summer days or simply relaxing by the water. The property also boasts a detached 1.5-car garage, offering ample space for parking, storage, or a workshop.With its unbeatable view of Howes Lake, expansive yard, and desirable location, this property is an exceptional opportunity for anyone seeking a cozy home with a bit of countryside charm and modern amenities. Don't miss out on the chance to make 6432 Craig Road your own! Offers presented Monday December 2nd at 3:30 PM (id:28587)
RE/MAX Finest Realty Inc.
415 - 652 Princess Street
Kingston, Ontario
Turn-key 1 bedroom, 1 bath condo unit located in Kingston's Williamsville neighborhood right in the heart of Downtown. This furnished unit features a spacious foyer, 4pc bath, in-suite laundry, a bright kitchen with Stainless Steel appliances and a well-sized bedroom. Condo amenities include a fitness room and a rooftop garden/deck. This unit includes a parking spot and a locker. Perfect for a First-Time Home Buyer or an investor alike. Steps to public transportation and quick access to Queens University, St. Lawrence College, hospitals and all downtown amenities! (id:28587)
Royal LePage Proalliance Realty












