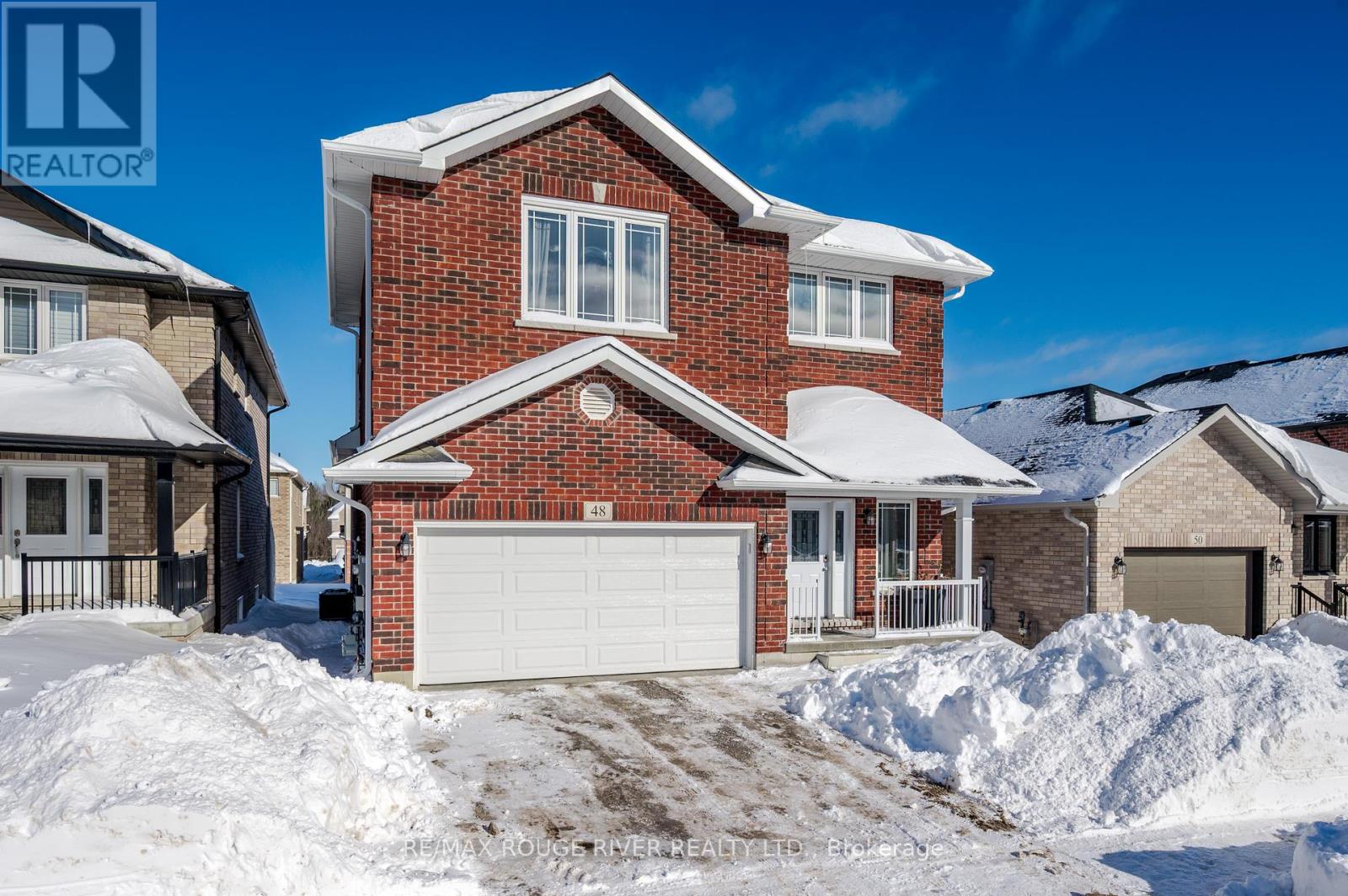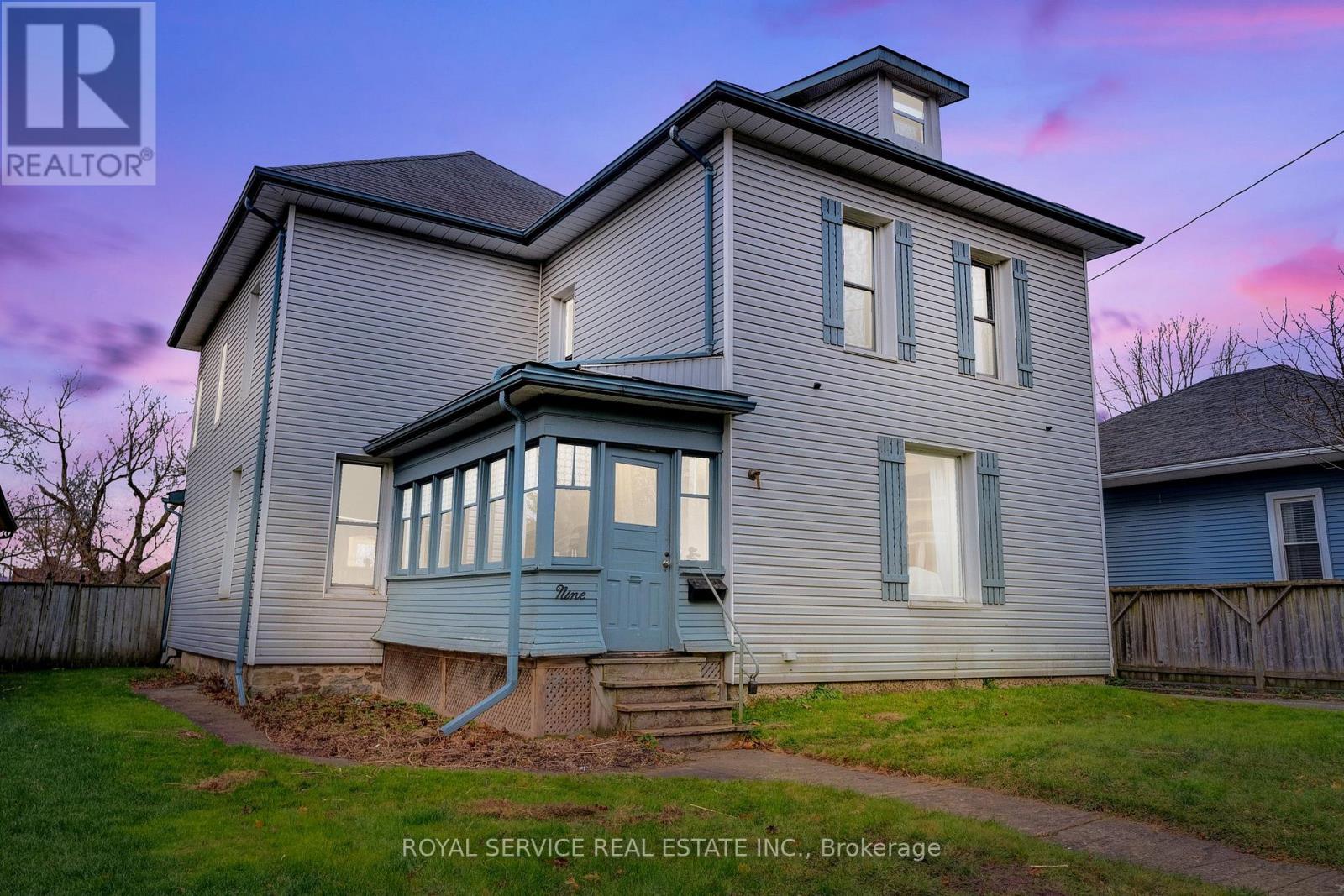1162 County Rd 3
Prince Edward County, Ontario
Welcome to 1162 County Road 3, Prince Edward County! This beautifully maintained 3-bedroom, 2-bathroom rental offers stunning water views and a seamless blend of comfort and practicality, making it the perfect home for your family. The main floor features a formal dining room, a cozy living room, and an inviting eat-in kitchen ideal for family meals and quiet evenings alike. Step out from the kitchen onto the expansive deck and balcony, where you can enjoy morning coffee, host outdoor dinners, or simply soak in the tranquil water views. The master bedroom is a bright, spacious retreat with large windows that invite natural light and a private ensuite for your convenience. Situated in the heart of Prince Edward County, this home is just minutes from renowned wineries, breweries, boutique shops, hiking trails, and more. The friendly neighborhood and proximity to excellent schools make it an ideal location for families seeking both relaxation and accessibility. Don't miss the chance to experience the County lifestyle in this exceptional rental property - schedule your viewing today! (id:28587)
Exit Realty Group
42 Highland Avenue
Belleville, Ontario
Welcome to your dream home! Move-in ready, fully renovated detached 2-sty residence offers the perfect blend of modern amenities & charming details. Nestled on a tranquil street, you'll enjoy stunning views of the Bay of Quinte from your front deck. The exterior features maint-free vinyl siding & sits on a spacious reverse pie lot with dual driveways, providing ample parking for 6+ vehicles. A detached 31ft garage offers versatile space for vehicles, a workshop, or storage. Step inside to discover approximately 1,700sqft of beautifully updated living space. The home boasts 3 generously sized bdrms, all located on the 2nd floor, featuring new vinyl plank flooring & ample closet space. There's also an option to convert the formal dining rm on the main floor into a primary bdrm. Recent updates include new flooring throughout, modernized bathrooms, fresh paint, new light fixtures & a completely revamped kitchen. The stylish white kitchen is perfect for entertaining & preparing, equipped with elegant cabinetry, a herringbone tile backsplash, pantry, lazy Susan, stainless steel appliances, & a convenient M/F laundry area. An ergonomic multi-function sink & a glass door leading to the back deck enhance the kitchen's functionality. The home offers both a formal dining rm & living rm, each with new vinyl plank flooring. Period details like taller baseboards, larger trim, & solid wood staircase railings add character. An open den/office space at the top of the stairs provides a cozy spot for work or relaxation. Modern bathrooms feature solid countertops & chic vanities. The main bathroom includes a new tub, stylish surround with a shampoo nook, & a heated towel rack. Additional features include a full unfinished bsmt for storage, a new tankless water heater, a natural gas furnace (2012) & C/Air. New electrical service, panel & mostly new wiring. Enjoy the stylish partially covered front entry with seating & backlit address sign. Solid home in fantastic location close to town. (id:28587)
Royal LePage Proalliance Realty
260 Fred Pratt Street
Cobourg, Ontario
Like-new one level living in the coveted Cobourg neighbourhood of East Village. Move in worry free, in this a beautifully executed bungalow by local award winning builder, Stalwood Homes. Featuring upgrades galore and soaring vaulted ceilings in the open concept living room and kitchen, walk out to an outdoor entertaining paradise with a fenced yard, and professionally designed and built deck/outdoor kitchen. The main floor laundry, large entryway with ample storage, direct garage access, and beautiful gas fireplace are sure to impress. The unfinished basement with high ceilings, big windows and plumbing rough ins is a nice to have for hobbies, storage or future potential to double your living space! Bike to the famed Cobourg beach, walk the vibrant downtown, and live in the heart of this family-friendly area close to schools, churches, and all the amenities you'd need for the ultimate Cobourg lifestyle. Upgrades include: 2025 Quartz countertop in kitchen, 2024 deck/fence, California shutters, vaulted ceiling in main living area, skylight in washroom, pot lights on dimmer, insulated garage and garage door, Napoleon gas insert fireplace, custom roofed gazebo with 2 inch maple epoxy countertop and custom mitred wood, in deck dimmable lighting, man door in garage with access to backyard, and 1.5 garage size. (id:28587)
RE/MAX Rouge River Realty Ltd.
48 York Drive
Smith-Ennismore-Lakefield, Ontario
Welcome to this beautiful brick home in Peterboroughs newest community, Trails of Lily Lake! This bright and spacious home offers an open-concept living area filled with natural light, featuring a cozy gas fireplace and a gorgeous kitchen with ample counter space, an island, and a gas stove perfect for the home chef. Step outside to a lovely balcony, ideal for BBQs and relaxing outdoors.The main floor features two spacious bedrooms and a 4-piece bath, while the upper loft office space leads to a luxurious primary suite with a 5-piece ensuite, including a soaker tub-your private retreat! The fully finished basement offers fantastic in-law potential with a separate entrance with a walk-up to the garage, two additional bedrooms, a full 4-piece bath, and a generous living space, Laundry room and a very large crawl space for storage! Enjoy the convenience of a double-car attached garage and the charm of a growing, family-friendly neighborhood close to parks, trails, and amenities. This home is two years old and a quick closing is available! (id:28587)
RE/MAX Rouge River Realty Ltd.
Part Lot 11 Concession 2 Manvers Part 4
Kawartha Lakes, Ontario
Approximately 1.2 acre property offers a potential opportunity to expand/renovate the existing dwelling on the property. Rural living with the convenience of being close to Highway 35 for easy commuting. Property is also close to the village of Pontypool for amenities. The land is equipped with a newer drilled well and a newer septic system (2021), ensuring essential utilities are in place. (id:28587)
Real Broker Ontario Ltd.
9 Fair Avenue
Kawartha Lakes, Ontario
This lovely century home features 4 bedrooms and 3 bathrooms, making it ideal for large or multi-generational families. Located within walking distance of downtown Lindsay, hospitals and schools, it offers convenience and accessibility. The spacious yard backs onto a school, and it provides a fantastic outdoor space. The home is situated in a well-established family neighbourhood. Inside, boasts hardwood flooring as well as a spacious kitchen that opens to a new backyard deck (2024). Upstairs, you'll find 4 bedrooms, including a large primary suite with a stunning ensuite and walk-in closet. The third floor offers fantastic opportunities for customization and imagination. With nearly 2500 square feet of living space, the home showcases high ceilings and oversized rooms highlighting its character. A new cedar shed (2023) also provides excellent storage or workshop options. (id:28587)
Royal Service Real Estate Inc.
Part Lot 11 Concession 2 Manvers Part 2
Kawartha Lakes, Ontario
Discover this chance to potentially create your dream home on this approximately 2.75 acre lot. Conveniently located close to Hwy 35, makes commuting easy while still enjoying rural living. Situated close to the village of Pontypool for amenities, while being surrounded by nature. A Quonset is already situated on the property for extra storage. A well is also installed on the property adding to the readiness for potential development. Don't miss this chance to bring your vision to life. (id:28587)
Real Broker Ontario Ltd.
Part Lot 11 Concession 2 Manvers Part 3
Kawartha Lakes, Ontario
Discover the potential opportunity to create your ideal home on this approximately 1.1 acre lot. Conveniently located near Hwy 35, makes commuting easy while still enjoying rural living. Situated close to the village of Pontypool for amenities, while being surrounded by nature. A well is all ready on the property adding to the readiness for development. Don't miss this chance to bring your vision to life. (id:28587)
Real Broker Ontario Ltd.
113 Durham Street W
Kawartha Lakes, Ontario
Welcome 113 Durham St W, located close to amenities such as Fleming College, public schools and the Lindsay Recreational Complex. This 1 1/2 story property has an updated main floor, which includes new vinyl flooring and an updated main floor 4-piece bathroom. Step into the open concept kitchen/dining area which transfers seamlessly into the well-lit living room that comprises large windows. The kitchen includes S/S appliances. This house has 3 bedrooms, one on the main floor and two on the second floor. The second-floor rooms share an upstairs 4-piece bath. Sizeable backyard with two sheds for storage. Private driveway with room for three parking spots. (id:28587)
Affinity Group Pinnacle Realty Ltd.
6 Knox Street
Peterborough, Ontario
This beautiful 3 bedroom, 2 bathroom, 2-storey brick home is located on a quiet street in the heart of East City. Here you will enjoy engineered oak flooring throughout, large windows that allow for loads of natural light (with custom blinds), and modern kitchen and baths with excellent tile work, and a shower with a river rock base. There have been many upgrades over the past few years, including professionally installed stone walkway, lovely perennial gardens, deck (2022) with gazebo, new eavestroughs (2020), furnace and air conditioning (2021) and new shingles (2023). The backyard is private, backing onto parkland and lush in the summer. There is also a country-style 9'x12' shed with double doors and a 4' overhang. Close to great schools, Roger's Cove, and all the amenities we love in East City. Don't hesitate to book a showing today! (id:28587)
Royal LePage Frank Real Estate
261 Carolyn Avenue
Smith-Ennismore-Lakefield, Ontario
Welcome to this fantastic family home, nestled in a sought-after neighborhood where properties rarely come to market. Situated on a sprawling .5 acre lot, this home offers space, privacy, and an ideal blend of comfort and functionality. Featuring 4 bedrooms, including a main-floor primary suite that could serve as an in-law suite, office, or flex space, this home is designed to accommodate a variety of lifestyles. The inviting foyer leads to bright open-concept living and dining areas, a charming kitchen with a cozy breakfast nook, and a four-season sunroom with patio doors opening to the large backyard and newly fenced-in pool perfect for summer entertaining. The finished lower level provides additional versatility, with potential for a 5th bedroom, a two-piece bathroom, and a hobby room or home gym. Enjoy outdoor relaxation in the screened-in sunroom overlooking the pool, and take advantage of the deep 2-car garage and ample parking. Located just minutes from the city limits, this exceptional property offers the perfect mix of convenience and tranquility. A true must see - don't miss this opportunity! (id:28587)
Exit Realty Liftlock
2074 Baseline Road W
Clarington, Ontario
9.71 Acre Scenic Property overlooking the country side with rolling hills a creek some really great views. The house is a raised bungalow with 2 bedrooms upstairs, Kitchen, Family room and an office. The basement is high and dry with a second bathroom and three other rooms. The house is in need of some work and could be renovated and or an addition to make the house just what you would like. The property is tenanted and the tenant has dogs please do not go onto the property without an appointment. Approximately 3 acres are regulated by CLOCA Central Lake Ontario Conservation Authority. Great location to land bank easy acess to the 401 in-between Bowmanville and Courtice (id:28587)
RE/MAX Impact Realty












