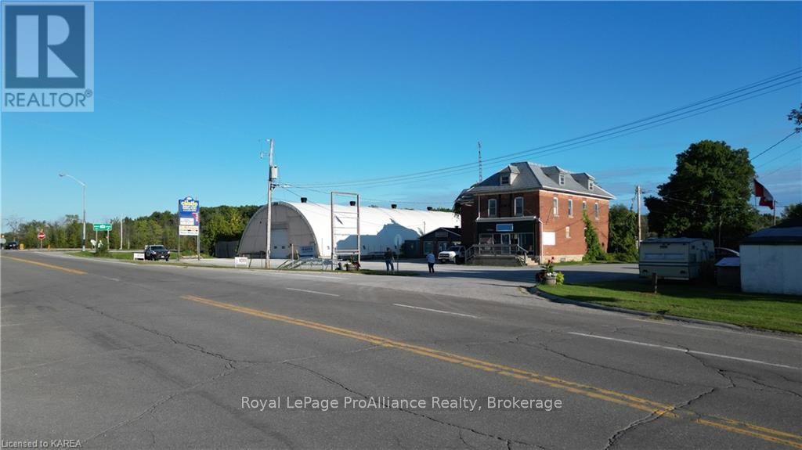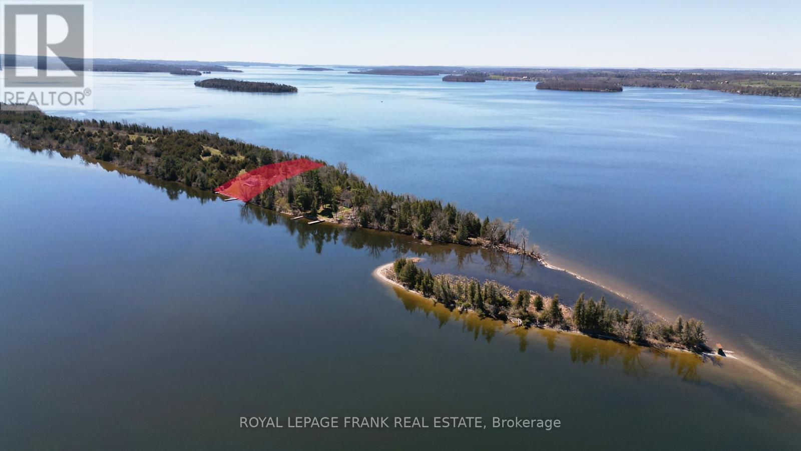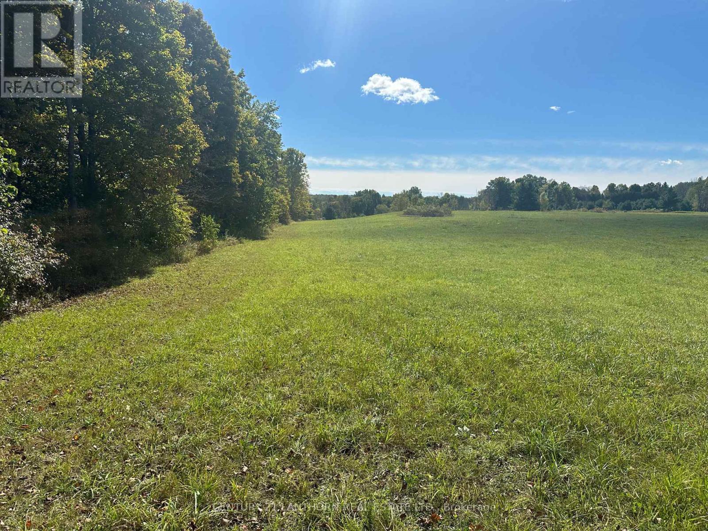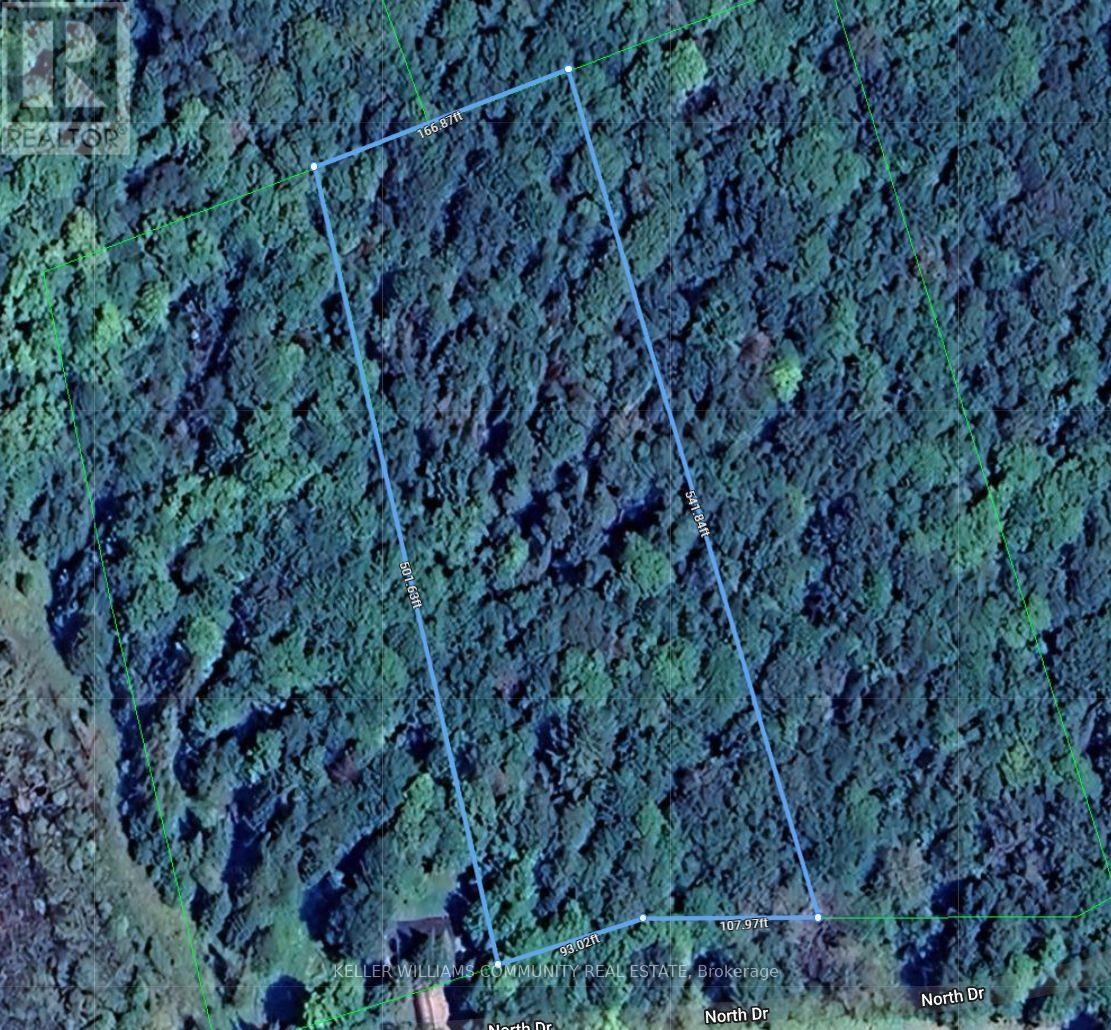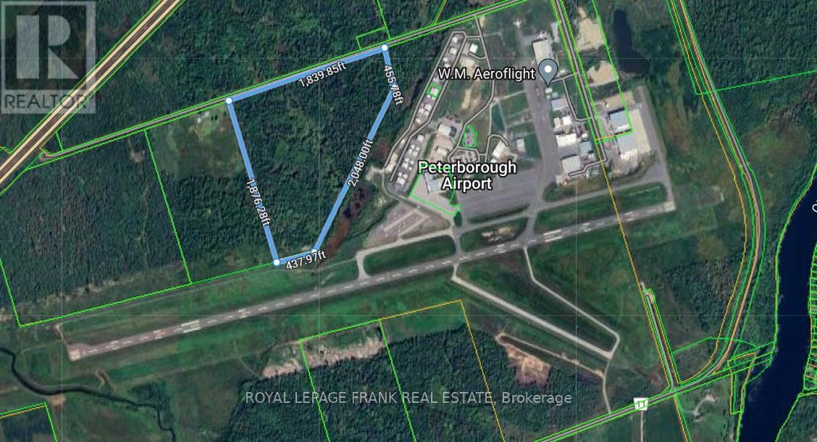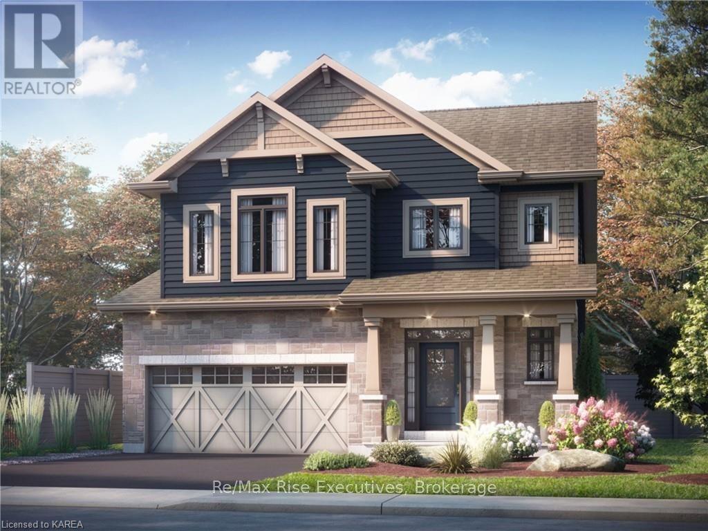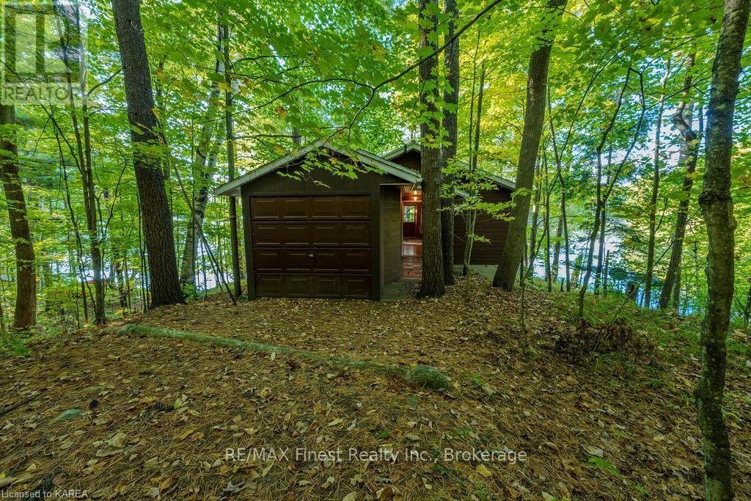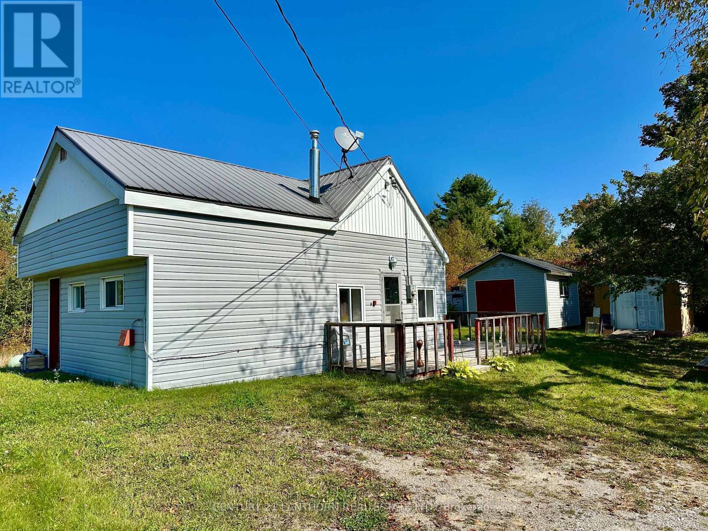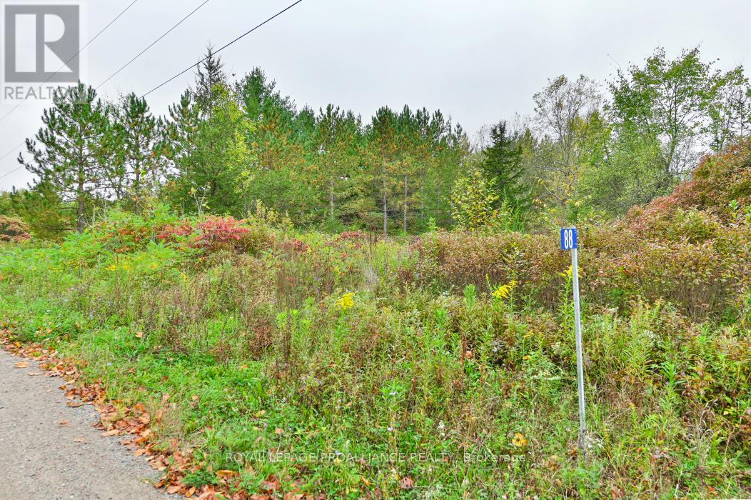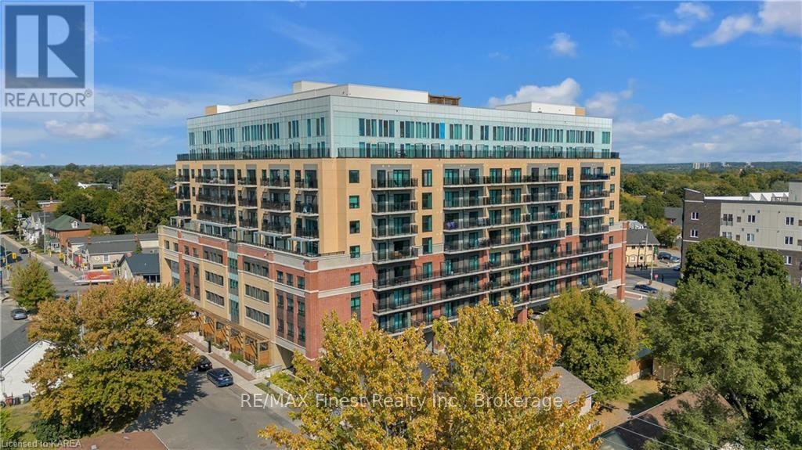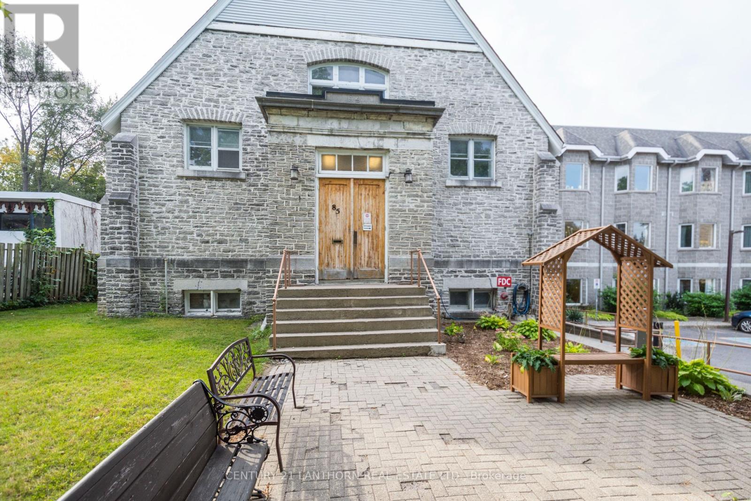429 Dockside Drive
Kingston (Kingston East (Incl Barret Crt)), Ontario
Welcome to Riverview Shores from CaraCo, a private enclave of new homes nestled along the shores of the Great Cataraqui River. The Gladstone, a Limited Series home offers 3,200 sq/ft, 4 bedrooms + den and 3.5 baths. Set on a premium 50ft lot overlooking the water with no rear neighbours. This open concept design features ceramic tile, hardwood flooring and 9ft wall height on the main floor. The kitchen features quartz countertops, centre island, pot lighting, built-in microwave and walk-in pantry adjacent to the dining room with sliding doors. Spacious great room with a gas fireplace, large windows and pot lighting plus separate formal living room and den/office. 4 bedrooms up including the primary bedroom with an oversized walk-in closet and 5-piece ensuite bathroom with double sinks, tiled shower and soaker tub. All this plus quartz countertops in all bathrooms, an additional bedroom with its own 4-piece ensuite, a second floor laundry room, main floor mudroom w/walk-in closet, high-efficiency furnace, HRV and basement with 9ft wall height and bathroom rough-in. Make this home your own with an included $20,000 Design Centre Bonus! Ideally located in our newest community, Riverview Shores; close to the park, schools, downtown, CFB and all east end amenities. Move-in Spring/Summer 2025. (id:28587)
RE/MAX Rise Executives
7719 Highway 42
Rideau Lakes, Ontario
Prime Commercial property, retail store with offices, dome, and circa 1850’s building that was once used as the local general store and residence. Current commercial tenants are willing to stay on, so lease revenue could be used to offset the mortgage payments while you renovate your 1850’s dream home, or simply buy it as an investment property. Or perhaps you’d like to start your own dream business on this property? This parcel is centrally located in the heart of the Rideau Lakes tourist region at the busiest intersection in the area. It has great visual line of sights from all directions along Highway 15 as well as Highway 42. It’s also only 30 minutes to Kingston, Gananoque, or Brockville, 15 minutes to Westport, 20 minutes to Smiths Falls and 1.25 hours to Ottawa. (id:28587)
Royal LePage Proalliance Realty
300 Division Street
Kingston, Ontario
SPLENDID QUEENS STUDENT RENTAL PROPERTY - this 5 bed, 1.5 bath house is located within walking distance to campus. Well maintained with steel roof, vinyl windows and gas furnace. Newly renovated basement provides a common area and den as well as laundry and storage. Large fenced yard with parking for 2 vehicles. Front sunroom is perfect for bikes, recycling, etc. Currently rented for $4500 plus utilities until April 30, 2025. Current Cap Rate is approximately 6.7%. Potential for another $900 per month should someone wish to use the den as a 6th bedroom and the Cap Rate then would be approximately 8.2%. (id:28587)
Royal LePage Proalliance Realty
Lot 31 Queen Street
Gananoque, Ontario
Welcome to your opportunity to build your dream home in the picturesque town of Gananoque. This residential build lot offers a prime location steps from the Gananoque River and easy access to both downtown and Highway 401. Municipal water and sewer, hydro and natural gas all available. (id:28587)
RE/MAX Finest Realty Inc.
36 Emma Street
Stirling-Rawdon, Ontario
Looking for a great family home with loads of updates on a quiet dead end street? Welcome to 36 Emma St in the friendly Village of Stirling. This beautiful home has 3 large bedrooms with generous sized closets and 4pc bathroom on the upper level. Main level has maple kitchen cupboards with newer stainless appliances (gas stove, dishwasher, fridge) plus a walk in pantry. Kitchen opens to a grand sized family room with cathedral ceiling, gas fireplace (2018) and patio doors to entertaining size deck. Formal dining area off the kitchen, huge office/den with hardwood floors, convenient mudroom/porch entry. Newer windows/doors, lovely wooden staircase, metal roof (2016), gas furnace (2017), A/C (2021),, all plumbing recently updated and electrical (breakers). Unfinished insulated basement with tons of storage and walk out to side yard. Huge barn that you can park 2 vehicles, plus workshop area/storage and full upper level. Paved driveway, lot size 66ft x 132ft abuts field/school yard. (id:28587)
Royal LePage Proalliance Realty
156 Shoal Point Road
Brighton, Ontario
Indulge in Country living in this Cozy 4-bedroom Bungalow, where every nook and cranny radiates charm and character. Get ready to kick back and relax on the inviting front porch while you watch the world go by - a prime spot for people-watching and daydreaming. Inside, you'll find gleaming hardwood floors and sky-high cathedral ceilings that make the space airy and Bright. The kitchen is a delight for the culinary enthusiast, featuring a charming breakfast bar and ample storage space. Step outside through the patio doors to the multi level deck, where the landscaping beckons you to unwind and relax. Escape to the master bedroom, your personal haven filled with natural light and great closet space, plus its complete with en suite privileges. Downstairs, ample storage and a welcoming free standing gas stove await you, ready to keep you warm and cozy all winter long as you relax or entertain in the spacious family room. The 4th bedroom and 3 piece bath in the lower level is perfect for guests, or for the kids and teens that want their own space. Enjoy the peace of mind the Generac gives, never be in the dark when the power goes out! The laundry area with a walk up to the garage is super convenient for bringing in groceries. 2 Sheds, one with power for your storage needs. With an attached oversized double garage for all your toys and a location that's a stone's throw from the lake, golf course, boat launch, and great restaurants, this house is the perfect blend of comfort and fun! This layout lends itself well to accommodate an in-law suite don't miss viewing this home! (id:28587)
RE/MAX Quinte Ltd.
Unit 3 - 90 Mccracken Landing Road
Alnwick/haldimand, Ontario
Rice Lake 3 bedroom island cottage with privately owned mainland parking only minutes away. This well maintained, family friendly cottage is ready to start creating those magical memories! Large, private, 1+ acre lot that expands the island from side to side taking advantage of the early morning sunrise & the blazing Rice Lake sunsets! (id:28587)
Royal LePage Frank Real Estate
4933 County Rd 45
Hamilton Township (Baltimore), Ontario
Ready to elevate your business to new heights? Whether you're launching a new venture or expanding an existing one, don't miss this RARE chance to own a commercial property in one of Baltimore's most coveted, high-traffic locations. Why rent when you can own? This meticulously maintained 30'x38' shop and 791 sq ft office features forced air natural gas heating, supplemented by a cozy gas fireplace in the office.Recent upgrades include:New asphalt driveway (2023) Armour stone and French drain (2022)Furnace(s) (2021)Renovated bathroom (2016) Upgraded insulation (2014) 200-Amp Breaker Panel(2013) Septic & drilled well (2010) The list goes on...The possibilities are endless for a wide range of businesses. Bring your ideas and establish your permanent presence in this unbeatable location. With its prime exposure to high-volume traffic, this is an opportunity you won't want to miss. Come see it for yourself! **** EXTRAS **** Bay Door 14'x16'(2009), Ceiling height 18'. Shed 8'x10'(rebuilt 2015). Alarm System(2009) Building completely wheelchair accessible. Cable TV, Landline. (id:28587)
Royal LePage Proalliance Realty
H - 68 King Street E
Clarington (Bowmanville), Ontario
Excellent opportunity to lease an interior unit having 504.03SF of office space in the Veltri Complex on King Street historic Bowmanville. The building is well maintainedd & zoned C-1. This small office is perfect for a professional office including lawyer, insurance & many other possibilities. Unit has one separate office within the unit & additional space for reception or further working space. Adjacent to restaurant & new Starbucks. 3 parking spaces for employees at rear of building plus street parking. **** EXTRAS **** This is a gross lease with all utilities included save & except for HST, telephone, fax & internet. Tenant is responsible for arranging for Tenant's Insurance & shall provide a copy of same to the Landlord prior to occupancy. (id:28587)
RE/MAX Rouge River Realty Ltd.
793 Cameron Road
Faraday, Ontario
Chance to own your very own off grid 8+ acre lot with access to Egan Creek on a year round maintained road just south of Bancroft! Covering an impressive area of 300 feet in width and 1321 feet in depth this land holds the potential to fulfill your dreams of creating a picturesque as well as private retreat to hunt or just sit and enjoy nature. Embrace the prospect of owning your own slice of paradise amidst the serene beauty of nature. There is a rough trail leads to an absolutely remarkable area where there have been deer and moose sightings. Small clearing at the front of the lot has plenty of room for a cabin or a trailer as well as a 14 foot dug well. Great spot to use as a base camp to get out and explore all the lakes and trails that this area has to offer! (id:28587)
Century 21 Granite Realty Group Inc.
646 Dundas Street E
Belleville, Ontario
1000 sf unit for lease in a 5 unit retail plaza on Dundas St East at Haig Rd. Asking lease rate is $1,800/month + TMI(est. $6.50/sf) + Utilities. Windows across the front of the unit, 4 ft wide rollup door at the rear, bathroom. Lots of traffic flow on Dundas St E with good visibility of unit storefront. Suitable for retail or office. (id:28587)
Century 21 Lanthorn Real Estate Ltd.
5605 County Road 620
Wollaston, Ontario
This is an amazing opportunity to own a fabulous property in the middle of the hamlet of Coe Hill. Live and work in the same building as there is a 1 bedroom, living accommodation above the main floor. This property has been used for many years as a very successful restaurant that brings in customers from miles around! There is an attached property that is being sold along with this property and it provides over 12 acres combined! Just a mile down the road is the public beach of Wollaston Lake and it is not far from many lakes that can provide boating or fishing! This is your chance to own your own business that can be the start to a wonderful new lifestyle! **** EXTRAS **** The equipment and furniture that is newer can be purchased for $40,000. See document outlining the aspects of the restaurant in the attachments. OFATV and OFSC trails through the property allows access to the restaurant if desired. (id:28587)
Bowes & Cocks Limited
N/a Lahey Road
Centre Hastings, Ontario
Attention builders!! How do you turn one building parcel into 2? Build on the first lot then the approvals are in place for another build. 4.47 acres, 2 new drilled wells in place plus a new survey. Open building area backing onto a treeline. Located 5 minutes from Madoc on a hardtop road, hydro available at road and close to the Heritage Trail. Moira Lake is a stone's throw away and public boat launch at Reynolds Lane is ready and waiting. **** EXTRAS **** A new PIN number and roll number will be provided on closing (id:28587)
Century 21 Lanthorn Real Estate Ltd.
A & B - 991 Moira Street W
Belleville, Ontario
Attention: Multi-generational families/Investors/Contractors/Hobbyists! This remarkable property offers a variety of uses for all groups identified above providing for two separate homes along with 3 bay driveshed including 1 heated workshop, multiple outbuildings and chicken coop. This professionally landscaped property is located just minutes to Belleville, CFB Trenton, and Loyalist College and offers endless opportunities to live along side family, provide for small trade business/storage purposes, pursue hobbies, or simply enjoy the peace and beauty of the meticulously designed outdoor space. The main home features 3-bedrooms, 2-bathrooms (1 bath currently being completed), a classic farmhouse kitchen, a cozy screened-in porch, original woodwork, and main floor laundry. Its heated by propane forced air and includes two electric fireplaces for added comfort. The second home is a 1-bedroom, 1-bath gem with an open-concept kitchen and living area, a rec room, and a laundry room. Its heated by a forced air oil furnace and also includes an electric fireplace. Wildlife enthusiasts will appreciate the tranquility of the abutting Conservation environmentally protected land, with frequent visits from deer and turkeys. (id:28587)
Royal LePage Proalliance Realty
0 Webster Road
Douro-Dummer, Ontario
Located just 20 minutes to peterborough, the property awaits your building plans! Approximately 5 acres(pie shaped) in quiet Douro-Dummer on paved road with hydro available. Sloping makes it perfect for walkout basement, backs onto farm fields. School bus route with many school options. Community Centre in Warsaw/Douro or 10 minutes to Norwood. (id:28587)
The Wooden Duck Real Estate Brokerage Inc.
0 North Drive
Dysart Et Al, Ontario
Situated in the up and coming community of Eagle Lake, this vacant residential lot could be the perfect spot for your future dream home. Nearly 2 acres of wooded bliss and only a short walk to Sir Sam's Ski Resort! Boat launch and public beach nearby, a handy general store just around the corner, and a short drive into Haliburton. Hydro is located on the road, all you need is a vision and a dream to make it happen! (id:28587)
Keller Williams Community Real Estate
42-44 Colborne Street
Kawartha Lakes (Fenelon Falls), Ontario
Discover a lucrative investment opportunity in downtown Fenelon Falls! This expansive property, ideally situated on the high-traffic northeast corner, combines commercial & residential spaces across nearly 10,000 sq ft, with coveted C1 zoning. The building features a unique layout: 4 commercial units on the main floor & 4 residential units on the top floor, all currently occupied by stable tenants eager to remain. recent upgrades include fresh paint (2018), a durable flat metal roof, updated residential flooring, modernized kitchens and baths, & new breaker panels in the basement. Additional amenities include a full unfinished basement for ample storage, a new electric forced air furnace, central air conditioning for commercial spaces, and efficient electric baseboard heating for residential units. residents benefit from a shared coin-operated laundry facility. This property represents not only a sound investment but also a strategic foothold in the heart of Kawartha Lakes. With immediate income potential and promising future growth, seize the opportunity to own a piece of this thriving community. Schedule your viewing today to explore all that this property has to offer! (id:28587)
RE/MAX All-Stars Realty Inc.
71 Osborne Road
Clarington (Bowmanville), Ontario
Welcome to 71 Osborne Road in Clarington. This 1.55 Acres of vacant land is found in the industrial energy park of Clarington. Close proximity to Darlington Nuclear Plant, Ontario Power Generation, East Penn Batteries Corporation, York Durham Energy Complex, the 401 and the 418 for excellent access. This prime location is ideal for a construction project that can attract energy sector tenants. The seller may entertain a build to suit project for the right buyer. **** EXTRAS **** Services available at the street. (id:28587)
RE/MAX Jazz Inc.
1908 Mapleridge Drive
Peterborough (Monaghan), Ontario
All Inclusive!! This well-maintained 4-bedroom, 2.5-bathroom home in the sought-after west end is perfect for professionals or families looking for space and comfort. The upper level boasts 4 generously sized bedrooms, including a large master bedroom with a walk-in closet and a private ensuite bathroom. On the main floor, you'll find a stunning kitchen, a cozy sitting room, a separate living room, and a dining area. Step outside onto the large deck to enjoy the expansive backyard, complete with a pool and a private bar area for outdoor entertaining. With parking for 3 cars, including 1 garage space, this home offers convenience and style. Located close to HWY 115, parks, excellent schools, and all the amenities you need, this property truly has it all. (id:28587)
Century 21 United Realty Inc.
4 Shelley Drive
Kawartha Lakes (Little Britain), Ontario
Lake Views directly across the road from Lake Scugog, meticulously maintained Bungalow, perfect for a family or downsizing offering breathtaking views from both the home & front deck where you can enjoy your morning coffee while watching lakeside activities. Spacious lot with beautiful perennial & vegetable gardens in the desirable friendly waterfront community of Washburn Island. With 3+1 bedrooms and 2 bathrooms, this residence features stunning hardwood floors and an open-concept living and dining area on the main floor. The kitchen, complete with a breakfast bar, is perfect for casual meals. The main floor bathroom features a luxurious free-standing soaker tub. A floating wood staircase leads to a large, fully finished recreation room, boasting high ceilings, a wood-burning stove, larger windows & plenty of storage. The fun continues with a dip in your above-ground pool or lounge in your Gazebo with chandelier and patio ideal for all your outdoor entertaining! **** EXTRAS **** Boat Launch for lake access just up the street as well as a park. Many major updates to ensure maintenance free living including Heat Pump Furnace 2019. (id:28587)
Royal LePage Frank Real Estate
0 Mervin Line
Cavan Monaghan, Ontario
58.54 acre vacant land Airport industrial site next to the Peterborough airport and runways. This site is in the Cavan Monaghan township M5 Airport industrial zone for future airport related uses. It is adjacent to hangers and the main runway at the Peterborough airport. The Peterborough airport has the longest runway between Toronto and Ottawa and services many airport businesses including repair, restoration, painting as well as the Seneca College Flight School. Zoning allows many uses including accommodation, convention and trade centre and warehousing or offices as long as they are airport related. Arial maps, zoning maps, conservation mapping and other documentation is available through the Listing Broker. This entire area including the airport is next to the Otonabee River and in the Otonabee region Conservation Area mapping region. The federal government has jurisdiction over airports and the lands surrounding. No survey available. **** EXTRAS **** Zoning, mapping, and other property documentation is available from the Listing Broker (id:28587)
Royal LePage Frank Real Estate
203 Superior Drive
Loyalist (Amherstview), Ontario
Welcome to 203 Superior Drive in Amherstview, Ontario! This brand new semi-detached family home in this up and coming neighbourhood is perfect for those looking for a modernized yet comfortable home. This lot has a total square footage of 1,800, 3 bedrooms and 2.5 bathrooms, this home is a must see and sure to please! Ceramic tile foyer, 9’flat ceilings, quartz kitchen countertops and a main floor powder room. An open concept living area, and a mudroom with an entrance to the garage. On the second level is where you will find 3 generous sized bedrooms including the primary bedroom with a gorgeous ensuite bathroom and walk-in closet. The home is close to schools, parks, shopping, and a quick trip to Kingston! Do not miss out on your opportunity to own this stunning home! (id:28587)
Sutton Group-Masters Realty Inc.
205 Superior Drive
Loyalist (Amherstview), Ontario
Welcome to 205 Superior Drive in Amherstview, Ontario! This brand new semi-detached family home in this up and coming neighbourhood is perfect for those looking for a modernized yet comfortable home. This lot has a total square footage of 1,800, 3 bedrooms and 2.5 bathrooms, this home is a must see and sure to please! Ceramic tile foyer, 9’flat ceilings, quartz kitchen countertops and a main floor powder room. An open concept living area, and a mudroom with an entrance to the garage. On the second level is where you will find 3 generous sized bedrooms including the primary bedroom with a gorgeous ensuite bathroom and walk-in closet. The home is close to schools, parks, shopping, and a quick trip to Kingston! Do not miss out on your opportunity to own this stunning home! (id:28587)
Sutton Group-Masters Realty Inc.
458 Dockside Drive
Kingston (Kingston East (Incl Barret Crt)), Ontario
Welcome to Riverview Shores from CaraCo, a private enclave of new homes nestled along the shores of the Great Cataraqui River. The Hillcrest, a Summit Series home offers 2,400 sq/ft, 4 bedrooms and 2.5 baths. Set on a premium lot, facing towards the river, this open concept design features ceramic tile, hardwood flooring and 9ft wall height on the main floor. The kitchen features quartz countertops, centre island, pot lighting, built-in microwave and pantry adjacent to the breakfast nook with patio doors to the rear yard. Spacious living room with a gas fireplace, large windows and pot lighting. 4 bedrooms up including the primary bedroom with a walk-in closet and 5-piece ensuite bathroom with double sinks, tiled shower and soaker tub. All this plus quartz countertops in all bathrooms, 2nd floor laundry, high-efficiency furnace, HRV and basement with 9ft wall height and bathroom rough-in. Make this home your own with an included $20,000 Design Centre Bonus! Ideally located in our newest community, Riverview Shores; close to the park, schools, downtown, CFB and all east end amenities. Move-in Spring/Summer 2025. (id:28587)
RE/MAX Rise Executives
446 Dockside Drive
Kingston (Kingston East (Incl Barret Crt)), Ontario
Welcome to Riverview Shores from CaraCo, a private enclave of new homes nestled along the shores of the Great Cataraqui River. The Brighton, a Summit Series home offers 2,85- sq/ft, 4 bedrooms + loft and 3.5 baths. This open concept design features ceramic tile, hardwood flooring and 9ft wall height on the main floor. The kitchen features quartz countertops, centre island, pot lighting, built-in microwave and walk-in pantry adjacent to the breakfast nook with sliding doors. Spacious living room with a gas fireplace, large windows and pot lighting plus separate formal dining room. 4 bedrooms up including the primary bedroom with a walk-in closet and 5-piece ensuite bathroom with double sinks, tiled shower and soaker tub. All this plus quartz countertops in all bathrooms, an additional bedroom with its own 4-piece ensuite, a second floor laundry room, main floor mudroom w/walk-in closet, loft area, high-efficiency furnace, HRV and basement with 9ft wall height and bathroom rough-in. Make this home your own with an included $20,000 Design Centre Bonus! Ideally located in our newest community, Riverview Shores; close to the park, schools, downtown, CFB and all east end amenities. Move-in Spring/Summer 2025. (id:28587)
RE/MAX Rise Executives
460 Dockside Drive
Kingston (Kingston East (Incl Barret Crt)), Ontario
Welcome to Riverview Shores from CaraCo, a private enclave of new homes nestled along the shores of the Great Cataraqui River. The Parkwood, a Summit Series home offers 2,700 sq/ft, 4 bedrooms + den and 2.5 baths. Set on a premium lot, facing towards the river, this open concept design features ceramic tile, hardwood flooring and 9ft wall height on the main floor. The kitchen features quartz countertops, centre island, pot lighting, built-in microwave and pantry adjacent to the dining room with patio doors to the rear yard. Spacious living room with a gas fireplace, large windows and pot lighting. 4 bedrooms up including the primary bedroom with a walk-in closet and 5-piece ensuite bathroom with double sinks, tiled shower and soaker tub. All this plus quartz countertops in all bathrooms, 2nd floor laundry, high-efficiency furnace, HRV and basement with 9ft wall height and bathroom rough-in. Make this home your own with an included $20,000 Design Centre Bonus! Ideally located in our newest community, Riverview Shores; close to the park, schools, downtown, CFB and all east end amenities. Move-in Spring/Summer 2025. (id:28587)
RE/MAX Rise Executives
267 Eventide Way
Kingston (Kingston East (Incl Barret Crt)), Ontario
Welcome to Riverview Shores from CaraCo, a private enclave of new homes nestled along the shores of the Great Cataraqui River. The Lincoln by CaraCo, a Cataraqui Series home offers 1,800 sq/ft, 3 bedrooms, 2.5 baths, and an open-concept design with ceramic tile, hardwood flooring, gas fireplace and 9ft wall height on the main floor. The kitchen features quartz countertops, a large centre island, pot lighting, a built-in microwave, and a walk-in corner pantry. Upstairs are 3 bedrooms, including a primary bedroom with walk-in closet and a 3-piece ensuite bathroom with tiled shower. Additional highlights include a 2nd floor laundry, a high-efficiency furnace, an HRV system, and a basement with 9ft wall height and bathroom rough-in. Make this home your own with an included $10,000 Design Centre Bonus! Ideally located in our newest community, Riverview Shores; close to the park, schools, downtown, CFB and all east end amenities. Move-in Spring/Summer 2025. (id:28587)
RE/MAX Rise Executives
462 Dockside Drive
Kingston (Kingston East (Incl Barret Crt)), Ontario
Welcome to Riverview Shores from CaraCo, a private enclave of new homes nestled along the shores of the Great Cataraqui River. The Barclay, a Summit Series home offers 3,000 sq/ft, 4 bedrooms + den and 3.5 baths. This open concept design features ceramic tile, hardwood flooring and 9ft wall height on the main floor. The kitchen features quartz countertops, centre island, pot lighting, built-in microwave and walk-in pantry adjacent to the breakfast nook with sliding doors. Spacious living room with a gas fireplace, large windows and pot lighting plus separate formal dining room and den/office. 4 bedrooms up including the primary bedroom with an oversized walk-in closet and 5-piece ensuite bathroom with double sinks, tiled shower and soaker tub. All this plus quartz countertops in all bathrooms, an additional bedroom with its own 4-piece ensuite, a second floor laundry room, main floor mudroom w/walk-in closet, high-efficiency furnace, HRV and basement with 9ft wall height and bathroom rough-in. Make this home your own with an included $20,000 Design Centre Bonus! Ideally located in our newest community, Riverview Shores; close to the park, schools, downtown, CFB and all east end amenities. Move-in Spring/Summer 2025. (id:28587)
RE/MAX Rise Executives
261 Eventide Way
Kingston (Kingston East (Incl Barret Crt)), Ontario
Welcome to Riverview Shores from CaraCo, a private enclave of new homes nestled along the shores of the Great Cataraqui River. The Norwood by CaraCo, a Cataraqui Series home offers 1,650 sq/ft, 3 bedrooms, 2.5 baths, and an open-concept design with ceramic tile, hardwood flooring, gas fireplace and 9ft wall height on the main floor. The kitchen features quartz countertops, a large centre island, pot lighting, a built-in microwave, and a walk-in corner pantry. Upstairs are 3 bedrooms, including a primary bedroom with walk-in closet and a 3-piece ensuite bathroom with tiled shower. Additional highlights include a main floor laundry/mud room, a high-efficiency furnace, an HRV system, and a basement with 9ft wall height and bathroom rough-in. Make this home your own with an included $10,000 Design Centre Bonus! Ideally located in our newest community, Riverview Shores; close to the park, schools, downtown, CFB and all east end amenities. Move-in Spring/Summer 2025. (id:28587)
RE/MAX Rise Executives
263 Eventide Way
Kingston (Kingston East (Incl Barret Crt)), Ontario
Welcome to Riverview Shores from CaraCo, a private enclave of new homes nestled along the shores of the Great Cataraqui River. The Chelsea by CaraCo, a Cataraqui Series home offers 2,050 sq/ft, 4 bedrooms, 2.5 baths, and an open-concept design with ceramic tile, hardwood flooring, gas fireplace and 9ft wall height on the main floor. The kitchen features quartz countertops, a large centre island, pot lighting, a built-in microwave, and a walk-in corner pantry. Upstairs are 4 bedrooms, including a primary bedroom with walk-in closet and a 3-piece ensuite bathroom with tiled shower. Additional highlights include a 2nd floor laundry, a high-efficiency furnace, an HRV system, and a basement with 9ft wall height and bathroom rough-in. Make this home your own with an included $10,000 Design Centre Bonus! Ideally located in our newest community, Riverview Shores; close to the park, schools, downtown, CFB and all east end amenities. Move-in Spring/Summer 2025. (id:28587)
RE/MAX Rise Executives
265 Eventide Way
Kingston (Kingston East (Incl Barret Crt)), Ontario
Welcome to Riverview Shores from CaraCo, a private enclave of new homes nestled along the shores of the Great Cataraqui River. The Melrose by CaraCo, a Cataraqui Series home offers 1,550 sq/ft, 3 bedrooms, 2.5 baths, and an open-concept design with ceramic tile, hardwood flooring, gas fireplace and 9ft wall height on the main floor. The kitchen features quartz countertops, a large centre island, pot lighting, a built-in microwave, and a walk-in corner pantry. Upstairs are 3 bedrooms, including a primary bedroom with double closets and a 3-piece ensuite bathroom with tiled shower. Additional highlights include a main floor laundry/mud room, a high-efficiency furnace, an HRV system, and a basement with 9ft wall height and bathroom rough-in. Make this home your own with an included $10,000 Design Centre Bonus! Ideally located in our newest community, Riverview Shores; close to the park, schools, downtown, CFB and all east end amenities. Move-in Spring/Summer 2025. (id:28587)
RE/MAX Rise Executives
449 Dockside Drive
Kingston (Kingston East (Incl Barret Crt)), Ontario
Welcome to Riverview Shores from CaraCo, a private enclave of new homes nestled along the shores of the Great Cataraqui River. The Grenadier by CaraCo, a Limited Series home offers 2,000 sq/ft, 3 bedrooms and 2.0 baths. Enjoy the breathtaking views and picturesque sunsets from this premium 50ft walkout lot overlooking the water. This open-concept design with ceramic tile, hardwood flooring, gas fireplace and 9ft wall height on the main floor. The great room features gas fireplace, the kitchen features quartz countertops, a large centre island, pot lighting, a built-in microwave, and pantry. 3 bedrooms, including a primary bedroom with walk-in closet and a 5-piece ensuite bathroom with tiled shower. Additional highlights include a main floor laundry/mud room, a high-efficiency furnace, an HRV system, and a basement with 9ft wall height and basement with walkout to grade, 9ft wall height and bathroom rough-in. Make this home your own with an included $20,000 Design Centre Bonus! Ideally located in our newest community, Riverview Shores; close to the park, schools, downtown, CFB and all east end amenities. Move-in Spring/Summer 2025. (id:28587)
RE/MAX Rise Executives
451 Dockside Drive
Kingston (Kingston East (Incl Barret Crt)), Ontario
Welcome to Riverview Shores from CaraCo, a private enclave of new homes nestled along the shores of the Great Cataraqui River. The Clairmont, a Limited Series home offers 2,700 sq/ft, 4 bedrooms + den and 2.5 baths. Enjoy the breathtaking views and picturesque sunsets from this premium 50ft walkout lot overlooking the water. This open concept design features ceramic tile, hardwood flooring and 9ft wall height on the main floor. The kitchen features quartz countertops, centre island, pot lighting, built-in microwave and walk-in pantry adjacent to the breakfast nook with sliding doors. Spacious living room with vaulted ceiling, gas fireplace, large window and pot lighting plus separate formal dining room and den/office. 4 bedrooms up including the primary bedroom with a walk-in closet and 5-piece ensuite bathroom with double sinks, tiled shower and soaker tub. All this plus quartz countertops in all bathrooms, a main floor laundry room, main floor mudroom w/walk-in closet, high-efficiency furnace, HRV and basement with walkout to grade, 9ft wall height and bathroom rough-in. Make this home your own with an included $20,000 Design Centre Bonus! Ideally located in our newest community, Riverview Shores; close to the park, schools, downtown, CFB and all east end amenities. Move-in Spring/Summer 2025. (id:28587)
RE/MAX Rise Executives
2305e Opinicon Road
Rideau Lakes, Ontario
Incredible opportunity to own more than 35 acres on Opinicon Lake. With more than 860 ft\r\nof waterfront, and a lovely year round home, this is your chance to create the natural life\r\nyou've dreamed of. Custom built with 1 bedroom upstairs, combined kitchen/living/dining\r\narea and bathroom with the cutest tub you've seen, you have all you need. You would have\r\nto do a little renovating in the kitchen to put in a stove as the seller was a microwave master,\r\nbut there is the room to do so. There is a nice sized deck to enjoy the amazing waterfront\r\nviews with your meal. Downstairs is a charming storage area, family room and another small\r\nroom that could be a bedroom or your home office. The den has a wood stove to keep you\r\ntoasty warm and you have plenty of raw materials to fill it with on the land. The lower level\r\nalso has a door to the outside. The single car garage can hold additional equipment and there\r\nis a shed/lean to on the property for wood storage. New dual heat pump/air conditioning unit\r\ninstalled on both levels to ensure comfort in all seasons. The land holds to potential for\r\nseverance if that is something you choose. Otherwise, get out your hiking shoes, your\r\nbinoculars and enjoy the healing effects of being one with nature. (id:28587)
RE/MAX Finest Realty Inc.
448 Dockside Drive
Kingston (Kingston East (Incl Barret Crt)), Ontario
Welcome to Riverview Shores from CaraCo, a private enclave of new homes nestled along the shores of the Great Cataraqui River. The Brookland, a Summit Series home offers 2,000 sq/ft, 4 bedrooms and 2.5 baths. Set on a premium lot, facing towards the river, this open concept design features ceramic tile, hardwood flooring and 9ft wall height on the main floor. The kitchen features quartz countertops, centre island, pot lighting, built-in microwave and walk-in pantry adjacent to the dining room with patio doors to the rear yard. Spacious living room with a gas fireplace, large windows and pot lighting. 3/4 bedrooms up including the primary bedroom with a large walk-in closet and 5-piece ensuite bathroom with double sinks, tiled shower and soaker tub. All this plus quartz countertops in all bathrooms, main floor laundry/mud room, high-efficiency furnace, HRV and basement with 9ft wall height and bathroom rough-in. Make this home your own with an included $20,000 Design Centre Bonus! Ideally located in our newest community, Riverview Shores; close to the park, schools, downtown, CFB and all east end amenities. Move-in Spring/Summer 2025. (id:28587)
RE/MAX Rise Executives
2442 Rapids Road
Tweed, Ontario
Discover the beauty and potential of this expansive Hastings County farm property, featuring over 152 acres of diverse landscape, including lush forests, fertile fields, and endless opportunities for adventure. The property offers a spacious family home with three bedrooms, generously sized principal rooms, and a welcoming Country Kitchen perfect for family gatherings. Adding to its charm is a traditional board-and-batten Sap House, currently home to a large Maple Syrup Evaporator. With an impressive stand of Maple trees on the property, the potential exists for over 5,000 syrup taps, making it ideal for anyone looking to embrace a sugaring operation. Approximately 35 acres of workable land provide room for expansion and agricultural pursuits. For outdoor enthusiasts, the extensive forested areas invite exploration, offering possibilities for trails, hunting, and nature walks. Hidden deep within the woods is a cozy cabin nestled beside a small pond, just waiting to be restored and enjoyed. Whether you're seeking a peaceful rural retreat or a working farm with opportunities for growth, this property has it all. (id:28587)
Keller Williams Energy Real Estate
249 Liberty Street N
Clarington (Bowmanville), Ontario
90% VENDOR FINANCING AVAILABLE. Premium 88 FT x 103 FT Building Lot in Bowmanville is shovel ready with BUILDING PERMITS APPROVED! Environmental review completed, Archaeology study completed, Demolition of existing home completed, Architectural Drawings Completed, Boundary Survey completed,Topographical Survey Completed, Site Grading plan completed, HVAC calculations and schematics completed. Land severance approved **** EXTRAS **** Please enter the site at your own risk, Proper protective gear required to enter site. DO NOT ENTER THE SITE WITHOUT A CONFIRMED APPOINTMENT. PLEASE ENSURE THE FENCING IS CLOSED AND SECURE. 48 hours irrevocable on offers (id:28587)
Right At Home Realty
680 Trailview Drive
Peterborough (Ashburnham), Ontario
Custom-Built Brick Bungalow with Walkouts** This one-of-a-kind, builder's custom brick bungalow is being offered for sale for the first time. Located in a serene and desirable neighborhood, the home boasts 2 bedrooms on the main floor, including a spacious master suite with its own laundry, walk-in closet, en-suite bathroom, and a private walkout to a lovely deck. The main living space features an open-concept design that seamlessly blends the kitchen, eat-in family room, and living room, making it perfect for entertaining or family gatherings. A separate den adds extra versatility to the layout. The finished basement includes two additional bedrooms, a rough-in for a second kitchen, and three gas fireplaces for cozy comfort throughout the home. Additional upgrades include a brand-new roof, air conditioner, and furnace, ensuring a move-in ready experience. This is a rare opportunity to own a thoughtfully designed home with quality finishes and modern conveniences throughout. Don't miss out on this incredible offering! Seller will look at all offers. (id:28587)
RE/MAX Jazz Inc.
456 Division Street
Cobourg, Ontario
After 42 years of dedicated service to Cobourg, Port Hope, and surrounding areas, Mill Valley Trophies, a beloved family-owned business, is now available for sale! This is a rare opportunity to own a local landmark that has been a trusted provider of personalized gifts, awards, and business solutions for over four decades. Mill Valley Trophies is known for its commitment to fast, friendly, and high-quality service, making it the go-to choice for many businesses in the region.The business specializes in a wide range of customizable products, including traditional awards like trophies and plaques, and promotional products such as clothing (embroidered hoodies, shirts, hats), mugs, electronics, and business essentials like name tags, and door plates. With a well-established reputation and loyal customer base, the business has significant potential for further growth and expansion.This sale includes all existing chattels necessary to run the business, including a variety of engraving and embroidery machines, a heat press, a sublimation printer, and other essential equipment. Don't miss your chance to take over a thriving, family-run business with deep community roots and a bright future! (Business for sale only, not the building) Base Rent $3000/Month Plus Property Taxes and Utilities. **** EXTRAS **** 1 year Remaining on Lease. Option to extend Lease Term available, subject to tenant approval by landlord. (id:28587)
Royal Service Real Estate Inc.
23157 A Highway 62
Limerick, Ontario
Escape to your own secluded paradise or hunt camp with this remarkable off-grid cabin that sleeps 12, nestled on 200 acres of pristine wilderness, conveniently accessible just off Hwy 62. Situated amidst the serene beauty of Philips Marsh, this tranquil retreat offers a rare opportunity to immerse yourself in nature's embrace. Whether you seek solace or adventure, this property has something for everyone. Enjoy unparalleled hunting opportunities amidst the lush expanses of your private estate, or simply revel in the breathtaking scenery that unfolds before you. For outdoor enthusiasts, the cabin's proximity to the main OFSC trail ensures endless possibilities for exploration and recreation. After a day of adventure, return to your cabin oasis, strategically positioned in the middle of the property to offer complete seclusion and privacy. With its off-grid amenities, including solar power and sustainable water sources, this cabin provides a true escape from the hustle and bustle of modern life. Don't miss this rare opportunity to own your own piece of wilderness paradise, where every day is an adventure and tranquility reigns supreme. **** EXTRAS **** ALL MINERAL RIGHTS (cobalt, nickel & silver) ARE INCLUDED. All buildings, structures & inclusions are in AS IS/WHERE IS condition. Sleeps 12 comfortably. (id:28587)
Royal LePage Frank Real Estate
2239 Weslemkoon Lake Road
Tudor & Cashel, Ontario
Affordable 1 bedroom house in Gunter. Rural setting on less than 1/2 an acre. Close to numerous lakes and recreational trails in the immediate area. Metal roof, propane heat, and the fridge & propane stove are included. Some outbuilding for storage also. For sale ""as is"" and a quick closing is ok. (id:28587)
Century 21 Lanthorn Real Estate Ltd.
204 - 365 North Front Street
Belleville, Ontario
Prime office space with elevator access and ample on-site parking. Self-contained control for heat and air. All-inclusive rent. Approx 1050sqft. (id:28587)
RE/MAX Quinte Ltd.
88 Conchie Road
Tweed, Ontario
Discover the ideal canvas for your dream home on this spacious 1+ acre lot! Set in a serene location, this property includes a drilled well and a civic address, offering a solid foundation to begin building your perfect home or retreat. With a mix of young and mature trees, there's plenty of room to design both your custom home and outdoor spaces. Enjoy privacy and tranquility while still being conveniently close to local amenities. Less than 10 minutes to Tweed and 30 minutes to Belleville. HST is included in the price (id:28587)
Royal LePage Proalliance Realty
8740 Dale Road
Hamilton Township, Ontario
Welcome to this prime, quiet location just north of Cobourg with a Detached 30 x 40 , Heated ""Dream Shop"". You will be welcomed to this bungalow by a large Foyer, 3 bedrooms, 2 baths and Open Concept Kitchen, Dining, Living Room. Additionally there is a sun room and partially finished basement with family room. The beautiful backyard and oversized deck are perfect for entertaining. Home Furnace and A/C 2023. Shop Furnace 2023. House Shingles 2019. Shop has a maintenance free Steel Roof. (id:28587)
Our Neighbourhood Realty Inc.
340 - 652 Princess Street
Kingston (Central City East), Ontario
This fully furnished 1-bedroom, 1-bathroom condo perfectly blends comfort and convenience. Nestled in a secure building, you’ll enjoy peace of mind along with a vibrant community atmosphere.\r\nStep inside to discover an open layout bathed in natural light. The well-appointed kitchen features stainless steel appliances, making it easy to prepare meals or host friends. The cozy bedroom serves as a peaceful retreat, while the sleek bathroom combines functionality with modern design.\r\nEnjoy fantastic amenities, including a fully equipped gym to keep you active, a stunning rooftop patio/terrace perfect for relaxing or studying, and a stylish party room for social gatherings.\r\nConveniently located just moments from campus, shopping, and dining, this condo is ideally positioned for student life. With great rental potential and managed by Sage Property Management, this is an incredible opportunity to elevate your living experience! Don’t miss out on this gem! (id:28587)
RE/MAX Finest Realty Inc.
293 Gold Dust Lane
South Frontenac (Frontenac South), Ontario
Serenity awaits at this charming off-the-grid (with solar powered battery system) cottage, nestled along the tranquil shores of stunning Miner Lake. Escape the demands of modern life and embrace a peaceful, sustainable retreat that offers 300 feet of pristine waterfront and breathtaking natural beauty. Tucked away amidst towering pines, this secluded getaway presents a rare opportunity to reconnect with nature. The main cottage exudes cozy rustic charm, featuring two inviting bedrooms and large windows that perfectly frame the serene lake views. A separate bunkie provides additional space for guests or family, offering a third bedroom with its own delightful ambiance. For an extra touch of relaxation, enjoy refreshing outdoor showers and immerse yourself in the sounds of nature. The recently renovated boathouse is fully functional and ready for lakeside adventures, while evenings around the campfire are sure to create memories that last a lifetime. With limited public access to Miner Lake, you'll enjoy peaceful solitude, abundant wildlife, and prime fishing: walleye, bass, and pike are plentiful. Whether you seek a serene personal escape, a family vacation retreat, or a unique investment, this Miner Lake property promises a lifetime of cherished moments. Don't miss this chance to make it your own oasis. (https://what3words.com/drone.paint.handhelds) (id:28587)
RE/MAX Finest Realty Inc.
1310 Rutledge Road
South Frontenac (Frontenac South), Ontario
Construction has started on this beautiful 1425 sq ft raised bungalow by Harmsen Construction (Lot 2)! To be completed early Decemeber, and situated on 2.8 acres just 15 minutes North of the 401 on Rutledge Rd, this floor plan packs a punch and is strategically maximized with 3 bedrooms, 2 baths, and every detail meticulously finished. Included is 9 foot high ceilings in both the basement and main floor with vaulted living room ceiling, luxury vinyl plank and ceramic tile in the wet areas, and stylish fixtures and lighting that accentuates the home like fine jewelry. Quartz counters in the kitchen and upgraded cabinetry with pot and pan drawers and elevated uppers. The basement will be spray foamed, drywalled and equipped with electrical and bathroom rough-in. 2 car garage with double doors, drilled well with lots of water, rental hot water tank, Tarion warranted. A fantastic building experience, it is easy to see why every Harmsen Construction home is so sought after! (id:28587)
RE/MAX Rise Executives
318 - 85 Bridge Street E
Belleville, Ontario
Welcome to your new home in an esteemed retirement community! This charming bachelor apartment offers a blend of comfort and convenience, perfect for a low-maintenance lifestyle. The open and inviting layout of the apartment maximizes both comfort and functionality, providing a cozy living area ideal for relaxation. Included in your lease are a variety of services designed to enhance your daily life. Enjoy professional housekeeping once a week, ensuring a clean and welcoming environment. Delight in three nutritious meals each day. Fresh linens and towels are provided regularly, so you always have what you need. A caring and attentive nurse is on staff to support your health and wellness, and a range of daily activities is available to keep you engaged and entertained. This community offers a supportive environment where you can maintain your independence while enjoying a full suite of amenities and services. (id:28587)
RE/MAX Quinte Ltd.


