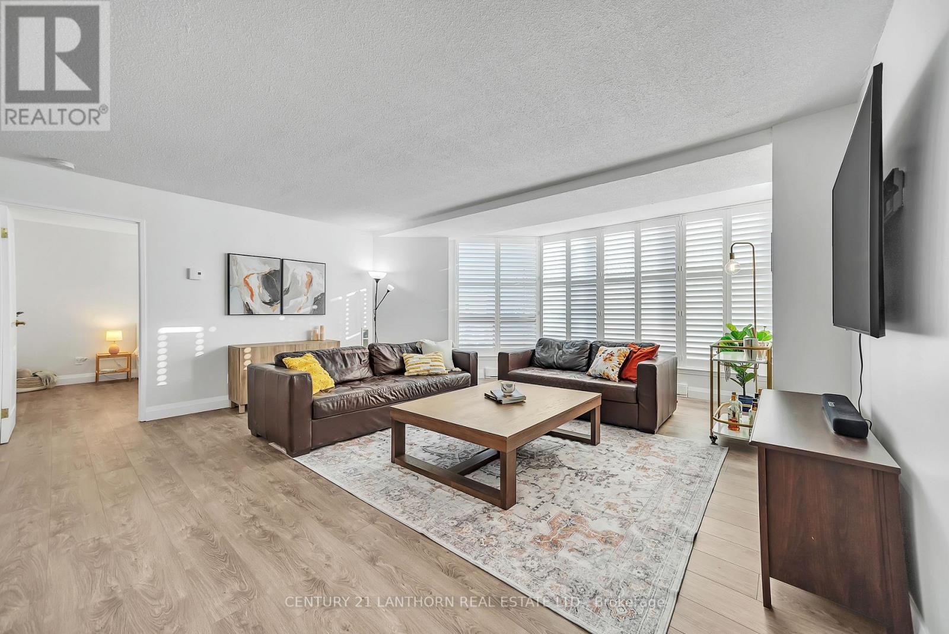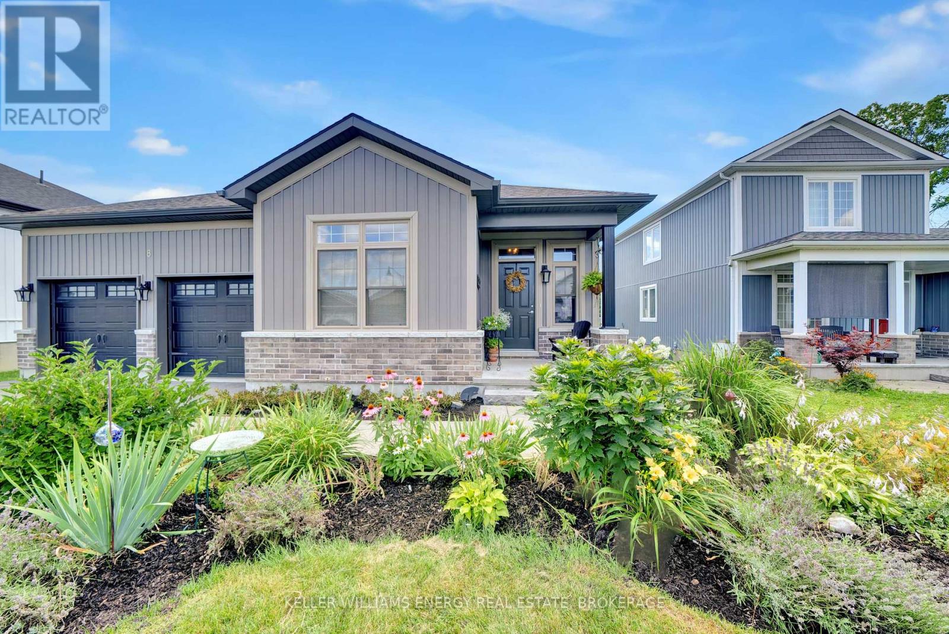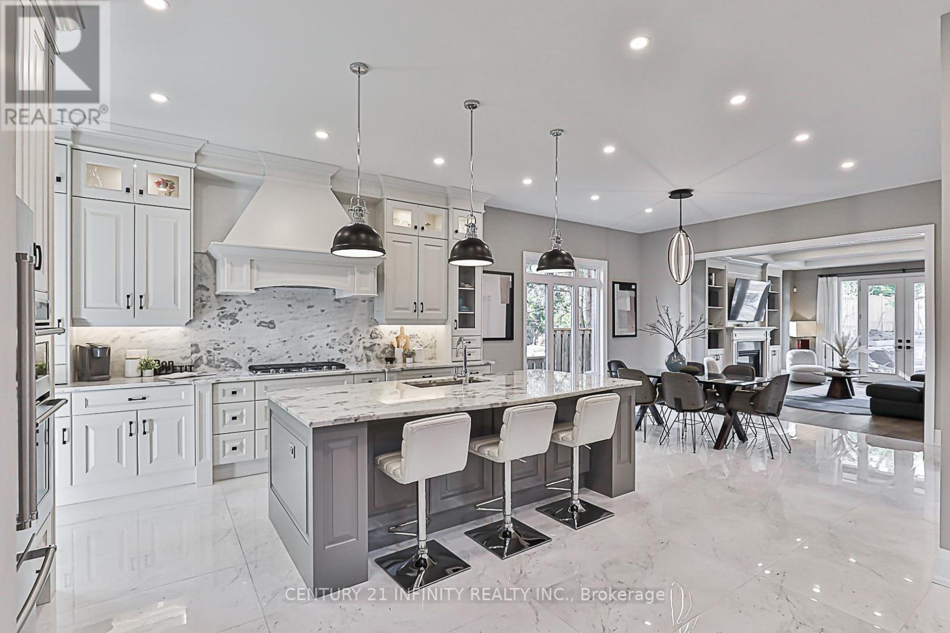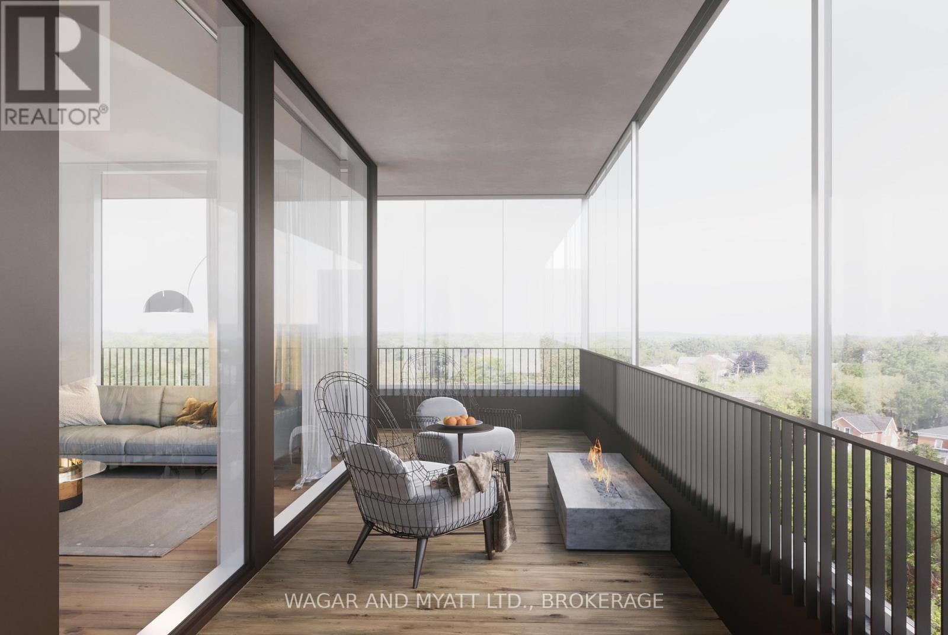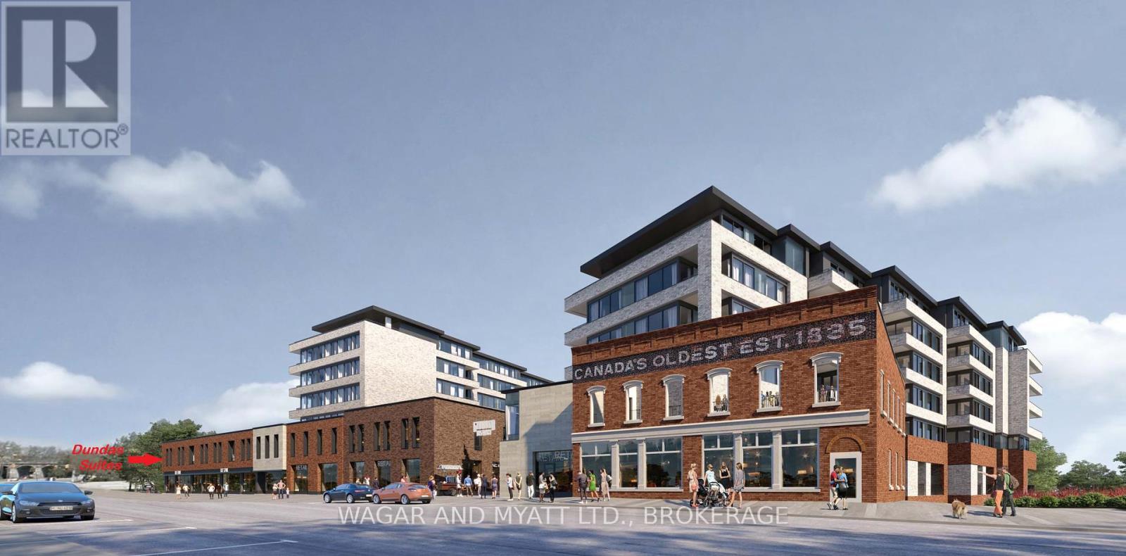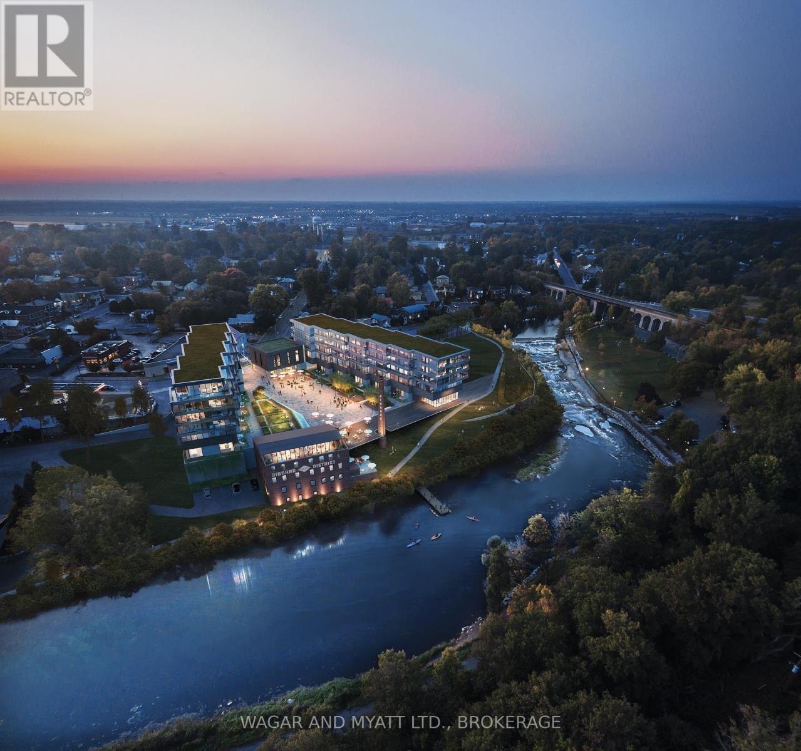39 Kidron Valley Drive
Toronto, Ontario
Charming Freehold Townhome, lovingly cared for by its original owners, offers a timeless mid-century modern style layout, Featuring 3 Spacious Bedrooms, 2 Bathrooms and an Eat-in Kitchen with ample counter space. This home boasts a cozy vintage appeal with an abundance of natural light. A spacious Living Room with large sliding glass door opens to a lovely walk-out rear covered Deck overlooking a peaceful perennial garden, perfect for outdoor entertaining. Additional features include a separate L-shape Dining Room with a large bright window, while parquet lay under the broadloom on the main floor. A spacious partly finished basement provides an extra room and ample storage. This home features a private driveway as well as an attached single car garage with automatic opener included! Prime Location! Near Schools, Parks, Shopping, Transportation and many other Amenities. This home is perfect for families and is ready for your personal touch! (id:28587)
RE/MAX Jazz Inc.
107 - 195 Hunter Street E
Peterborough, Ontario
The Welsh: 684sq ft. main floor entry! Luxury living in ""East City Condo"" Peterborough. Set in the heart of East City this 9 storey tower designed by Toronto based firm BNKC architecture + urban design is a testament to modern elegance. This 1 bedroom, 1 bath, with 4 piece bath condo offers 9ft. ceilings, hardwood floors, open concept living with a chef-inspired kitchen with quartz countertops, featuring one underground parking and private storage locker owned. Enjoy premium amenities including elegant party room, complete with a two-sided fireplace and private dining area, leading to rooftop terrace with stunning panoramic views of Peterborough. Residents also enjoy a state-of-the-art gym, pet wash/grooming station conveniently located at rear of lobby, accessible washroom at lobby level, private main floor board room and office and a welcoming lobby with chairs and sofa's. Located steps from East City's shops, dining, bakeries and Rogers Cove. This location offers a blend of luxury and convenience. (id:28587)
Royal LePage Frank Real Estate
205 - 350 Front Street
Belleville, Ontario
Your home search ends here! This freshly updated 2 bed, 2 bath condo in the McNabb Towers offers the low-maintenance, carefree and modern lifestyle you've been looking for. A few key upgrades include brand new vinyl flooring throughout the suite, new energy-efficient baseboards, new light fixtures and a completely remodelled primary ensuite bathroom (with a walk-in shower!) Located in the heart of Belleville with the Moira river, downtown events and restaurants just a few steps away. McNabb Towers also offers great shared perks like a beautifully landscaped patio, a cozy meeting room and visitor parking. Water is included in the condo fees, and there's a shared laundry room right on your floor. Whether you're a first-time buyer or looking to downsize, this turnkey condo is ready for you to call it home. **** EXTRAS **** Open House Sunday January 12th from 1:30-3:00pm! Check out the brochure link for a more detailed list of upgrades. (id:28587)
Century 21 Lanthorn Real Estate Ltd.
702 Hybla Road
Hastings Highlands, Ontario
Countryside Retreat at 702 Hybla Road! Located just 15 minutes north of Bancroft, nestled on the edge of the Hastings Trail. Escape the hustle and bustle to embrace countryside living with this charming 3-bedroom home. Whether you're looking for a weekend getaway or a full-time residence, this property offers the ideal balance of adventure and relaxation. 3 Cozy Bedrooms perfect for family, guests, or transforming one into a serene home office. Spacious Barn Great for storage, hobbies, or bringing your creative projects to life. Prime outdoor location situated next to the Hastings Trail, this is your gateway to hiking, biking, ATVing, or snowmobiling adventures. Endless Potential Enjoy clear, starry nights of rural living while you create the home or getaway of your dreams. Bask in the peaceful beauty of nature, far from city noise. A short drive to Bancroft for all your amenities, yet secluded enough to feel like your private retreat. Don't miss your chance to own this countryside gem. Whether you're seeking peace, adventure, or a little bit of both! **** EXTRAS **** Vacant possession at close (id:28587)
Bowes & Cocks Limited
12245 Highway 41
Addington Highlands, Ontario
Northbrook is an excellent location if you're hankering to make a modest investment in small town Eastern Ontario! Featured is an older 2,400+ sq.' building including a Main Floor Commercial space (700 sq.') with reception area, office, office or storage room, utility room (sink), 2 pce bath (4'4 x 6'10) 1 plus part basement. Also featured are 3 tenanted apartments: Main Floor Apt (320 sq.') - 1 bed, 3 pce bath (12' x 4'10); Basement Apt (378 sq.') - 1 bed, 3 pce bath (7' x 5'); Upper Apartment (600 sq.') - 1 bed, 4-pce bath (9'1 x 12'7) . Improvements over the years include steel roof, propane furnace, condenser & more. Older septic is functional (pumped in 2023), 200-amp service, dug well. With a commercial/residential zoning, you might like to change the use of the property, create another apartment or business. Surrounded by a nice stretch of lawn and fringed with trees, it's a pleasant spot to stop and stay for the next 20 years in beautiful Land O'Lakes! HST applicable on commercial space ONLY. Property being sold ""as is"". (id:28587)
RE/MAX Country Classics Ltd.
12245 Highway 41
Addington Highlands, Ontario
Northbrook is an excellent location if you're hankering to make a modest investment in small town Eastern Ontario! Featured is an older 2,400+ sq.' building including a Main Floor Commercial space (700 sq.') w/reception area, office, office/storage room, utility room (sink), 2 pce bath (4'4 x 6'10) plus part basement. Also featured are 3 tenanted apartments: Main Floor Apt: (320 sq.'): 1 bed, 3 pce bath (12' x 4'10); Basement Apt - (378 sq.') - 1 bed, 3 pce bath (7' x 5'); Upper Apt (600 sq.') - 1 bed, 4-pce bath (9'1 x 12'7) . Improvements over the years include steel roof, propane furnace, condenser & more. Older septic (pumped in 2023), 200-amp service, dug well. With a commercial/residential zoning, you might like to change the use of the property, create another apartment or business. Buyers must do their due diligence to confirm land use with the Township of Addington Highlands. Surrounded by a nice stretch of lawn and fringed with trees, it's a pleasant spot to stop and stay for the next 20 years in beautiful Land O'Lakes! HST applicable on commercial space ONLY. Property being sold ""as is"". (id:28587)
RE/MAX Country Classics Ltd.
508 Rosebush Road
Quinte West, Ontario
This solid 4-bedroom, 2-bathroom home offers plenty of space for a growing family or multi-generational living with its two kitchens, making it an ideal candidate for in-law or guest accommodations. The main level features warm wooden floors and trim throughout the living and dining room areas, creating an inviting and cozy atmosphere.Step outside to enjoy a large, newly built deck (2023) with beautiful views of the tranquil Trent River, perfect for outdoor entertaining and relaxation. This home is situated on a peaceful lot with mature trees, offering a private, country feel while still being close to amenities.Other notable updates include a new roof (2022) for peace of mind and a large double-car garage, providing ample storage space or room for hobbies. The exterior is a combination of attractive brick and low-maintenance vinyl siding at the back, ensuring both durability and curb appeal. Two driveways with plenty of parking available. Whether you're seeking a spacious family home or a property with flexible living arrangements, this home is a must-see. Don't miss the opportunity to make it yours! **** EXTRAS **** Additional Rooms In Basement: Bedroom - 4.1X3.1, Bedroom - 3x1.9, 4 pc Bathroom - 2.8x1.8, Utility Room - 3.4x2.7, Storage - 3.4x 2.5 (id:28587)
Royal LePage Proalliance Realty
79 Athabaska Drive
Belleville, Ontario
Welcome to low maintenance living! This 1740 square foot beautifully designed Courtyard Detached Bungaloft Home features 3 bedrooms, 2.5 bathrooms and an open concept main floor complete with cozy natural gas fireplace. The large great room overlooks your private landscaped courtyard space. Currently under construction this home is scheduled to be completed April 25th, 2025. The exterior and interior color selections have been pre-selected and include engineered hardwood flooring in the main floor living areas, quartz kitchen countertops, and porcelain tile in the foyer, bathrooms and laundry. (id:28587)
Royal LePage Proalliance Realty
8 Curtis Street
Prince Edward County, Ontario
This attractive detached bungalow is located in the highly desirable Talbot on the trail neighbourhood and will check all the must haves for both families and retirees alike. 5 Reasons to call 8 Curtis Street your home: One: A quiet street that is walkable to the vibrant downtown core where you find restaurants, cafes, shopping, library, school and the hospital. Two: Stunning street presence with lush mature landscaping and private back yard with evergreens and flower bushes. Three: An open concept welcoming floor plan with 2 bedrooms up and 2 down plus 3 bathrooms. Four; Well appointed kitchen with large island overlooking both the dining and family room, Black stainless appliances, quartz counters and walk in pantry. Five: Designer selected finishes and fittings with on trend colour palette, gorgeous light fixtures, wood floors and gas fireplace. This home shows immense pride of ownership and provides a perfect spot to relax while being spacious enough to host friends and family both inside and out on the large deck with shaded pergola. The home also offers an ICF foundation, double car garage with inside entry to the main floor laundry. Come explore this lovely bungalow at 8 Curtis Street, fall in love and you too can Call The County Home! (id:28587)
Keller Williams Energy Real Estate
4013 Wallace Point Road
Otonabee-South Monaghan, Ontario
Just on the edge of city limits. Large treed private lot. Many renovations in the last few years makes this house look and act like a new home. Gorgeous eat in kitchen, main floor laundry, spacious living room, 3 piece bath and extra multi-purpose room, all featured on the main level. 2nd level offers 4 comfortable bedrooms and 4 piece bath. Detached 1.5 garage. **** EXTRAS **** 24 hr notice to book showings. Tenant has 2 dogs, will be home to remove while showing. (id:28587)
RE/MAX Jazz Inc.
540 Oakwood Drive
Pickering, Ontario
Welcome to this elegant carriage Home located in highly sought after south Rosebank. This expansive 4624 sq ft Home features bright modern living spaces, creating an inviting warm ambiance of elegance and comfort. The large portico foyer welcomes you in with 10 ft ceilings, porcelain floors and views of the main floor office, large dining room and gourmet kitchen. The kitchen is the heart of the home as it is equipped with high-end appliances, ample counter space, large island and serving pantry with generous storage. The living room features coffered ceilings, gas fireplace and walk out to Hydropool hot tub, 1300 sq ft patio and extra deep yard with endless potential. Upstairs features the primary suite, a retreat of its own. 3 additional well-appointed rooms all boasting their own 4 pc bathrooms and walk in closets. The basement is partially finished with a 2 piece bathroom, awaiting its final designer touches. **** EXTRAS **** The double garage can be accessed from the large main floor mudroom just off of the kitchen. Slat board walls enhance storage and organization. Extras: e-charger rough-in, irrigation system, outdoor speakers with SONOS amp, soffit lights (id:28587)
Century 21 Infinity Realty Inc.
1059 Ontario Street
Cobourg, Ontario
Modern Elegance Meets Timeless Design. Prepare to Fall In Love With This Fully Renovated In 2021, Ranch-Style Bungalow. A Stunning Blend Of Modern Luxury And Rustic Charm. Bright, Spacious and Thoughtfully Designed, It Features 980 sq. Ft of Open-Concept Living On The Main Floor, Complemented By A Fully Finished Basement To Match. This Home Feels As Much Like A Retreat As It Does A Residence. Perfectly Located, Nestled On An Oversized Lot Near The Mill Golf Course. Offering 2+2 Beds And 3 Baths With Over $170,000 In Upgrades, Which Include A Designer Kitchen With Sleek Finishes & Premium Appliances, Master Retreat With His-and-Her Built-In Closets & A Spa Like Ensuite W/Custom Tiled 4x5 Shower, Wood-Burning Sauna, Refinished Hardwood Floors, New Roof (5 Years Old), Concrete Driveway & Sidewalks, Front Deck With Glass Railing, And A Refinished 1960's Wood Siding. Whether You're Relaxing In The Serene Surroundings Or Hosting In Style, This Home Is Ready For Its Next Chapter. Move-In Ready And Packed With Luxury Touches, Make It Yours Today! **** EXTRAS **** More Features You'll Love: Kitchen & Baths With All New Cabinetry & Tile. New Electrical, Plumbing (Industrial-Grade PEX), Insulation And Drywall. Windows & Doors All Replaced, Including Power Zebra Blinds On Most Windows & New Laundry Rm. (id:28587)
Exp Realty
5140 Harris Boatworks Rd Road
Hamilton Township, Ontario
2,500 sq ft of living space in desirable Gores Landing, situated on a large country lot backing onto enchanting forest, just steps to Rice Lake!! Large inground salt water pool overlooking ravine! Main level offers tons of natural light and stunning views from every room. Kitchen and dining have walkout to deck, bbq and pergola. Main floor laundry room with walkout to second deck leads to clothes line and overlooks firepit and vintage downtown Cobourg street light. 3 spacious bedrooms on upper level. Primary bedroom has walkin closet, 3 pc ensuite and juliet balcony. 3rd bedroom with murphy bed, which is great for guests and converting back into upper level study or office space. Massive rec room has cozy 4th bedroom, 3 pc bath and serene views. With the convenient separate side entrance, this home is a fantastic set up for multi generational living, it can easily be set up for a lower level apartment and the windows are all above grade. Oversized double car garage includes John Deere lawn tractor. (id:28587)
RE/MAX Rouge River Realty Ltd.
741 Burnham Street
Cobourg, Ontario
This sweet 3 bedroom, 2 bathroom brick bungalow is the perfect blend of comfort and convenience. Owned by the same family for more than 5 decades, you can feel the love and care that has been nurtured both outside and in, this special property. As you step inside the front door you're greeted by a beautiful living room with natural light galore, while the spacious rear addition offers a sunny and cozy family room complete with a natural gas fireplace perfect for chilly evenings. The finished basement, which can also be accessed by the separate side door, offers plenty of additional living space in the large rec room, 3 pc bathroom, laundry, workshop and furnace room. The front of the home showcases a large mature tree, and impeccably kept hedges, while the backyard is fully fenced and features a large new pressure treated deck, perfect for summer entertaining. Situated within walking distance of local schools and conveniently located to all other amenities that Cobourg has to offer. Offering a quick closing and move-in ready, it's time to start calling this established neighbourhood, home. **** EXTRAS **** Heated floor in upstairs bathroom, rear addition completed in the '80s, new pressure treated deck in '24, steel roof approx 15 years. Lakefront Utilities (Hydro/Water/Sewer) $176/m equal billing, Enbridge Gas $117/mo equal billing (id:28587)
Royal LePage Proalliance Realty
0 Highway 62 S
Prince Edward County, Ontario
An incredible Prince Edward County opportunity you will not want to miss! 25 acres of vacant land on a desirable lot. Approximately 17 acres is cleared and ready for building or business opportunities, the balance is treed. Zoned RU1 which offers many great uses, including but not limited to building a single detached dwelling, use of a hobby farm, garden/greenhouse/nursery sales, kennel, farm winery, mobile restaurant, and so many more. Buyer to complete their own due diligence for intended use. Approximately 1600 feet of frontage on Hwy 62 South and located 2 kilometres North of Bloomfield. Centrally located within reach of local tourist destinations such as Sandbanks and PEC's greatest restaurants, wineries and distilleries, and within a 30 minute drive to the 401. Hydro and Natural Gas run along the highway, the property has a dug well. **** EXTRAS **** VTB Negotiable. (id:28587)
Ekort Realty Ltd.
155 Stewart Street
Peterborough, Ontario
This Four Plex downtown property features four 2 -bedroom units, offering an excellent opportunity for investors. Each unit offers ample living space and large windows for plenty of natural light. The property also includes parking for up to 6 vehicles, providing convenience for tenants and guests alike. Located in a vibrant area, this property is just steps away from a variety of shopping options, ensuring easy access to everyday essentials and stores. Public transportation is a breeze with a nearby busy route, making commuting simple. With its prime location and desirable amenities, this property is a fantastic investment opportunity. **** EXTRAS **** All rental units include water, each tenant pays their own hydro. Unit A Rent - $1400. Unit B Rent - $1400. Unit C Rent - $1100. Unit D Rent - $1200. (id:28587)
Exit Realty Liftlock
591 Davis Drive
Kingston, Ontario
This extremely spacious and move-in ready home offers over 2,000 square feet of finished living space over 3 levels! Features include 4 beds, 2.5 baths, a spacious entryway, large dining room, eat-in kitchen, huge family room with a beautiful gas fireplace, fully finished basement with lots of bright windows and all appliances have been updated within the last 4 years. Top to bottom professional renovations have also been done leaving nothing to do for you and your family! Updated lighting fixtures, pot lights, freshly painted, newer furnace, A/C, new garage door, updated windows, and modern new ship lap are only a few of the items that have been completed here! The location can't be beat - you are only minutes away from ALL amenities! This is your opportunity to settle in a great area in a home that offers so much! (id:28587)
RE/MAX Finest Realty Inc.
1701 - 88 Dundas Street E
Greater Napanee, Ontario
NEW CONSTRUCTION:Welcome to the Gibbard District Riverside Residences located on the east end of downtown Napanee River. Building 1, THE BINNENSTEAD is 579 sq/ft suite with 1 bedroom, 1 bath, open concept, kitchen/living area with engineered hardwood, kitchen island and stainless steel appliances included, doorway to 166.7 sf terrace. In unit laundry with stackable washer/dryer and ceramic flooring, 1 parking space and bedroom window coverings are included. Relax and enjoy the view on your balcony or on the community dock at the Rivers edge. Take a stroll along the river trail or enjoy the local shops and restaurants.HEATING Geo Thermal Open Loop. (id:28587)
Wagar And Myatt Ltd.
. Youngs Point Road E
Greater Napanee, Ontario
This beautiful 2 acre estate lot located just off Hwy 33 on Youngs Point Rd is ready for your dream home. Property is flat and clear, and sits within beautiful homes. Approximately 25 mins south of Napanee. Minutes away is the Glenora ferry and boat launch to enjoy fishing or go visit the county's wineries, restaurants and shopping or spend a day at the Sandbanks. Easy commute to Napanee, Kingston and Belleville. (id:28587)
Wagar And Myatt Ltd.
7151 County Road 2
Loyalist, Ontario
In a peaceful setting near both Napanee and Kingston, this charming family bungalow offers the perfect blend of comfort, convenience, and versatility. With three bedrooms and two bathrooms, the home provides a great space for a growing family or those who value extra room. The main level features newer windows. A dedicated office area on the main floor makes it easy to work from home, but if you're looking for a more private workspace, the detached garage includes a separate area with its own entrance that's ideal for a home office. The lower level of the home has been waterproofed with Safe-Step technology (with a transferable warranty), ensuring peace of mind and a dry space. The partially finished basement offers endless potential for customizing to suit your family's needs, whether as a playroom, media space, or additional living area. Outside, the home has a mostly fenced yard, perfect for children, pets, and outdoor entertaining. The newer steel roof not only enhances the property's curb appeal but also provides long-term durability and reliability. All but one window has been replaced on the main level. Conveniently located close to both Napanee and Kingston, this property combines rural tranquility with easy access to urban amenities, schools, and services. Its a home designed to meet the needs of modern family life, offering comfort, functionality, and flexibility in a location that balances privacy with accessibility. (id:28587)
Exit Realty Acceleration Real Estate
1309 - 88 Dundas Street E
Greater Napanee, Ontario
NEW CONSTRUCTION:Welcome to the Gibbard District Riverside Residences located on the east end of downtown Napanee River. Building 1, THE AVENUE is 662 sq/ft suite with 1 bedroom, 1 bath, open concept, kitchen/living area with engineered hardwood, kitchen island and stainless steel appliances included, doorway to 56.4 sf terrace. In unit laundry with stackable washer/dryer and ceramic flooring, 1 parking space and bedroom window coverings are included. Relax and enjoy the view on your balcony or on the community dock at the Rivers edge. Take a stroll along the river trail or enjoy the local shops and restaurants. HEATING Geo Thermal Open Loop. (id:28587)
Wagar And Myatt Ltd.
1205 - 88 Dundas Street E
Greater Napanee, Ontario
NEW CONSTRUCTION:Welcome to the Gibbard District Riverside Residences located on the east end of downtown Napanee River. Building 1, THE WAVERLEY is 800 sq/ft suite with 2 bedrooms, 2 baths, open concept, kitchen/living area with engineered hardwood, kitchen island and stainless steel appliances included, doorway to 56.4 sf terrace. In unit laundry with stackable washer/dryer and ceramic flooring, 1 parking space and bedroom window coverings are included. Relax and enjoy the view on your balcony or on the community dock at the Rivers edge. Take a stroll along the river trail or enjoy the local shops and restaurants. HEATING Geo Thermal Open Loop. (id:28587)
Wagar And Myatt Ltd.
Main - 1296 Cherrydown Drive
Oshawa, Ontario
Bright and modern 2 bedroom main floor unit available for lease. Features a large living space combined with dining room, renovated kitchen with quartz counters and stainless steel appliances, including dishwasher, 2 large sized bedrooms and a full 4pc bath. **** EXTRAS **** Parking for 2, shared yard and shed. Ensuite laundry. Tenant is responsible for 50% Gas and Water. Hydro is billed separately. (id:28587)
Keller Williams Energy Real Estate
206 Blakely Lane
Madoc, Ontario
Now is the perfect time for waterfront living! Drive up the year-round private road to this spectacular waterfront home on Moira Lake in Madoc. Enjoy the tranquility and beauty of what nature has to offer. Open concept layout with two bedrooms and one bathroom. Rustic wooden walls offer a cozy, vintage feeling with large windows that bathe each room in warm sunlight. Unwind after a long day in front of the fireplace or lounge on the deck under the summer sun. Separate bunkie provides the comfiest sleeping quarters for your friends, family and guests! Enjoy breathtaking views while having fun boating, swimming, fishing, or doing watersports on the lake and river. Convenient location only 5 minutes from the town of Madoc and 2 hrs from Toronto and Ottawa. (id:28587)
Keller Williams Community Real Estate



