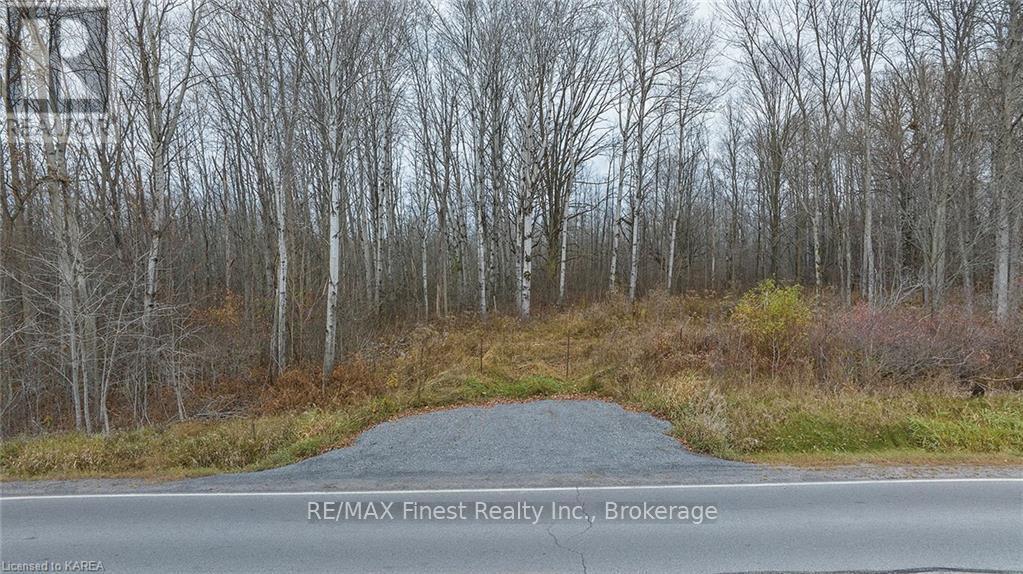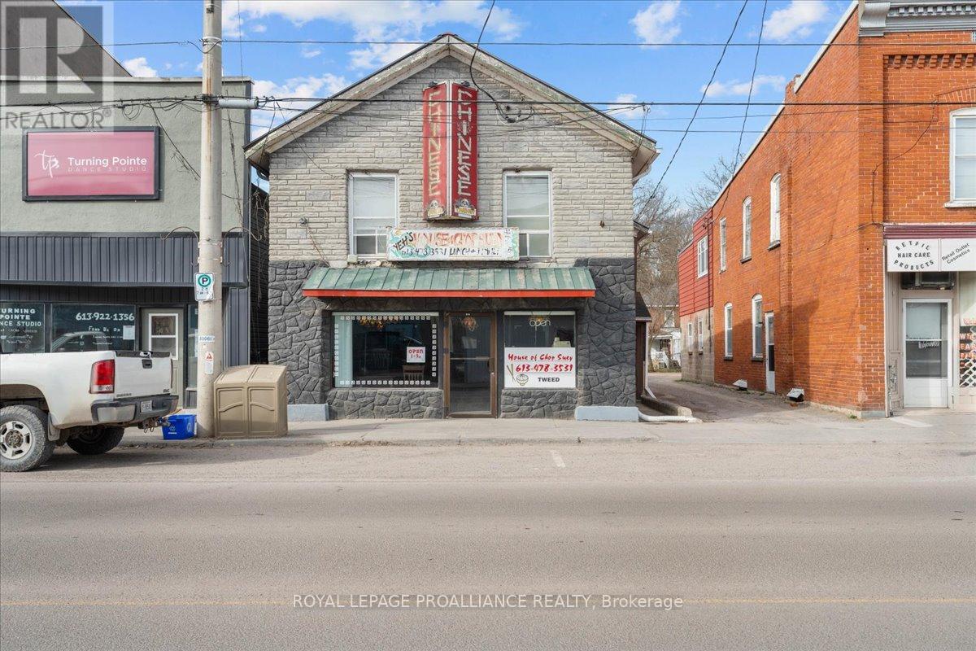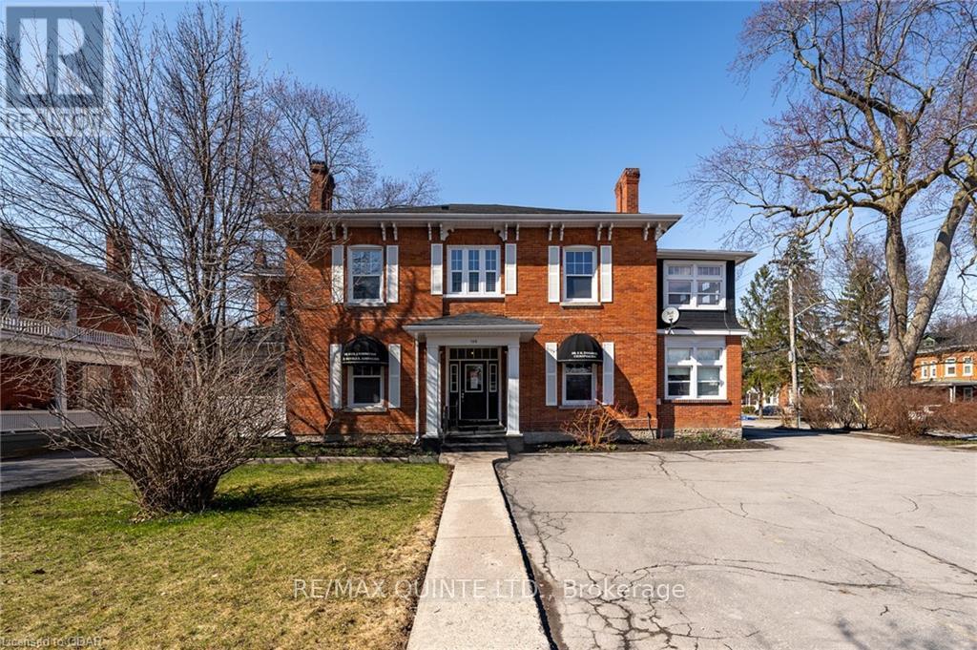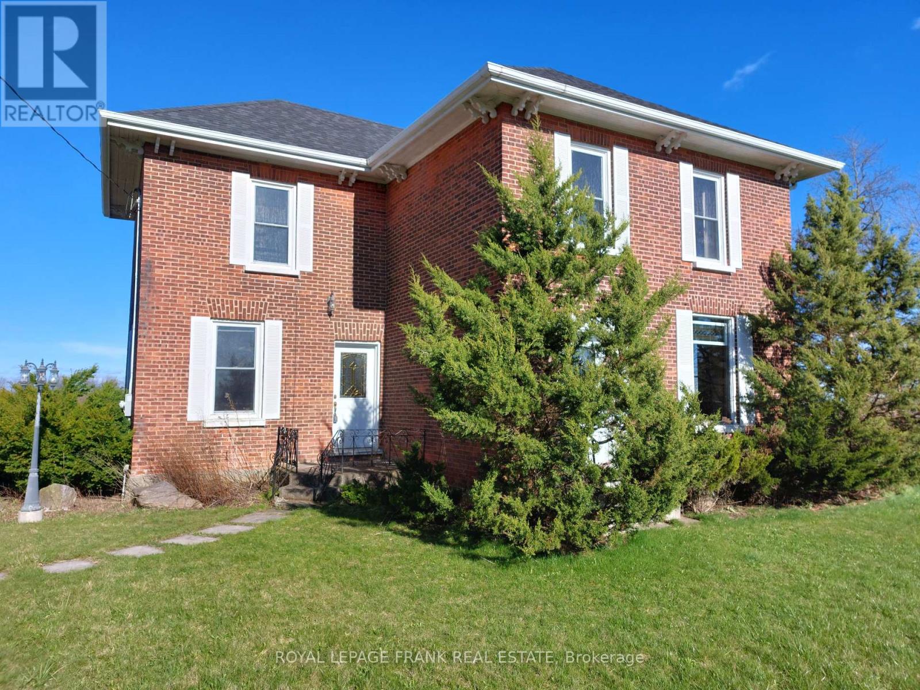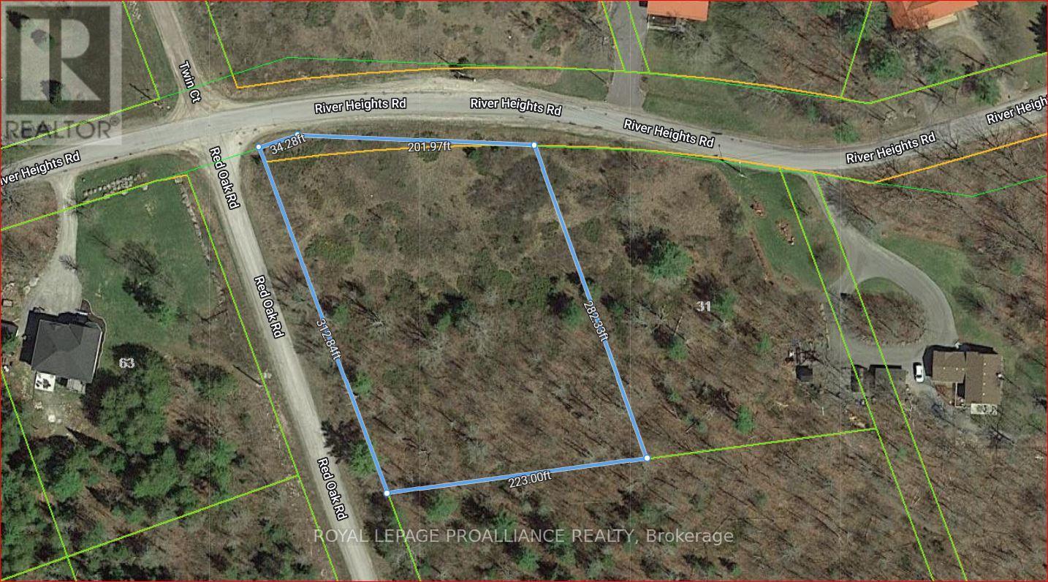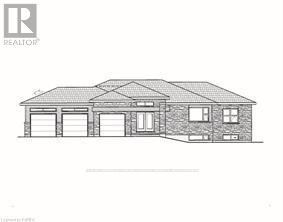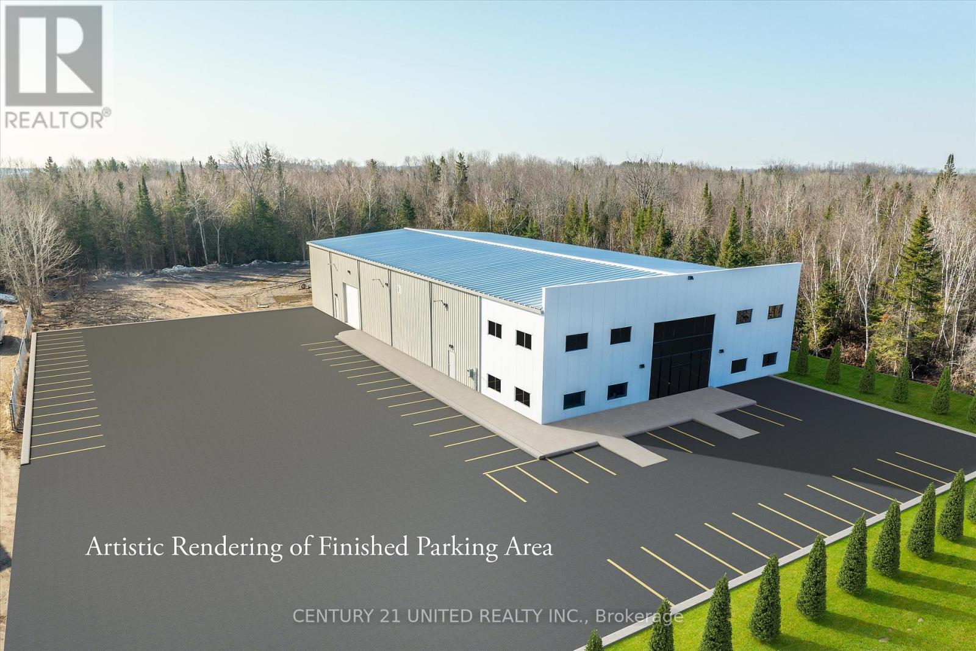Lot 2 County Road 14
Stone Mills, Ontario
Picturesque 10-Acre Building Lot nestled in the serene countryside just beyond the charming town of\r\nEnterprise, Ontario, this remarkable lot offers the perfect canvas for your dream home. If you've been\r\nsearching for a tranquil escape that provides ample privacy while still maintaining easy access to the\r\nhighway, your search ends here. This sprawling 10-acre lot is your personal sanctuary, surrounded by\r\nnature's beauty. Whether you're looking to build your forever home or a secluded weekend retreat, this\r\nproperty ensures peace, tranquility, and a sense of seclusion. With 10 acres this property is a blank\r\ncanvas waiting for your architectural vision to come to life. Imagine waking up to breathtaking\r\nsunrises and enjoying tranquil sunsets every day. Whether you envision a charming family homestead, a\r\nhobby farm, or a nature lover's retreat. Please call your realtor today to book your private showing! (id:28587)
RE/MAX Finest Realty Inc.
334 Victoria Street N
Tweed, Ontario
Located in the downtown core, this commercial property offers an investment opportunity with a blend of culinary allure and residential potential. The ground level houses a Chinese food restaurant with a practical layout and street-facing entrance, presenting a prime opportunity for entrepreneurs looking to tap into the local dining scene.Above, the property boasts two residential units (with the potential for a 3rd bachelor style unit on ground level), each offering a blank canvas for renovation and customization. These apartments, while currently in need of modernization, possess the foundational elements for comfortable living spaces or rental opportunities. With some creativity and refurbishment, they can be transformed. This property is ideal for those ready to invest in its potential. This is not just a purchase; its an opportunity to shape and mold a space that will cater to the community it resides in. All furniture, appliances & contents of the restaurant are included in the sale. (id:28587)
Royal LePage Proalliance Realty
156 Bridge Street E
Belleville, Ontario
Located on the prestigious corners of Bridge & Charles Street, this property offers 5 units total, including 2 separate commercial spaces and 3 residential apartments. with over 2000 sqft just in the 3 bedroom unit alone, it's a perfect opportunity to live here and operate your own business from the comforts of home! 3 residential apartments include two 1 bedroom units and one 3 bedroom unit. Featuring many original hardwood floors, crown moldings, and baseboards throughout; this stunning building has maintained a lot of the character and charm you look for in a century home all whilst offering numerous upgrades throughout. Outside offers ample parking, a detached garage and a beautifully landscaped courtyard with fence. Walk to the waterfront trails, schools, parks, gardens and restaurants in Downtown Belleville. Financials available upon request. Be sure to check out the floor plans and complete virtual tour of this unique property! (id:28587)
RE/MAX Quinte Ltd.
7215 Old Scugog Road N
Clarington, Ontario
Century brick farmhouse on approx. 94.5 acres, on two road frontages (Old Scugog & Conc. 7). 35'x54, implement barn attached double garage with loft and access to house, w/o to deck. Home and Property being Sold in where is condition no representations or warranties. Offer Presentation day 11.00am on 22nd July, 2024. **** EXTRAS **** Updated: Most Windows, Shingles (except for roof on the north side of the garage), Eves, Vinyl Siding (id:28587)
Royal LePage Frank Real Estate
153 Riverside Boulevard
Trent Hills, Ontario
Welcome to your dream home oasis nestled on Meyers Island, a prestigious community offering the perfect blend of tranquility and convenience. Located in Campbellford with easy access to schools, hospital, and recreational facilities. Situated on a 3.5 acre estate lot adorned with mature trees, offering privacy and exclusivity. Boasting 3 bdrms and 2.5 bthrms, open-concept layout with a great room, dining area, and kitchen featuring beautiful quartz countertops, a large island, pantry and ample counter space. 9 ft. smooth ceilings throughout, quality craftsman details and large windows. Covered front porch and a spacious back deck, perfect for enjoying the serene surroundings and entertaining guests. Explore the natural beauty of the area with access to several conservation parks and a local boat launch for those who enjoy water activities. Built by Fidelity Homes, a prestigious local builder. Offering 7 Year TARION New Home Warranty. Move in Ready. (id:28587)
Royal LePage Proalliance Realty
86 Red Oak Road
Marmora And Lake, Ontario
Ready to build? This lot is ready for you. Seller has completed the necessary studies - on file at LBO. Located just off Stirling Marmora Road and a 2 minute drive to shopping to the village of Marmora, this level corner lot has access from 2 roads. Take a quick commute to Belleville or Peterborough for work or shopping and the 401. A 2 hour drive to Toronto and Ottawa makes this a great cottage or weekend recreational getaway. Enjoy the shared waterfront, exclusive to the owners of the subdivision, on Crowe River fro swimming, boating fishing and picnicking. Access walking trails and the Heritage trail for your ATV, and cross country ski sports. **** EXTRAS **** Property includes a shared interest in trails and waterfront (id:28587)
Royal LePage Proalliance Realty
158 Summerside Drive
South Frontenac, Ontario
The 'Algonquin' model home, all brick bungalow with I.C.F foundation, built by Matias Homes with 1,975 sq.ft. of living space and sitting on 1.5-acre lot features 3 bedrooms, 2 baths, spectacular hardwood floors throughout and ceramic in wet areas. The open concept main floor with 9 ft ceilings, dining area, cozy living room with fireplace, oversized kitchen with island and generous use of windows throughout, allow for plenty of natural light. Finishing off the main floor is a laundry closet, 4-pc upgraded main bath, enormous primary with walk-in closet and exterior access to the rear covered deck , 4-pc upgraded ensuite and 2 generously sized bedrooms. The lower level is partially finished with a rough-in for a 3-pc bath for future development. The oversized triple car garage makes a great use for extra storage space. Don't miss out on this great opportunity to own a custom-built home just a short drive from Kingston. (id:28587)
Royal LePage Proalliance Realty
202 Summerside Drive
South Frontenac, Ontario
The 'Grousewood' model, all brick bungalow with I.C.F foundation, built by Matias Homes with 1,800 sq.ft. of living space and sitting on a 1.5-acre lot features 3 bedrooms, 2 baths, spectacular hardwood floors throughout and ceramic in wet areas. The open concept main floor with 9 ft ceilings, dining area, cozy great room with fireplace, oversized kitchen with island and generous use of windows throughout, allow for plenty of natural light. Finishing off the main floor is a laundry room, 4-pc upgraded main bath, enormous primary with his & hers walk-in closets, 3-pc upgraded ensuite and 2 generous sized bedrooms. The lower level is partially finished with a rough-in for a 3-pc bath for future development. The oversized triple car garage makes a great use for extra storage space. Don't miss out on this great opportunity to own a custom-built home just a short drive from Kingston. (id:28587)
Royal LePage Proalliance Realty
157 Summerside Drive
South Frontenac, Ontario
The Islandview model, all brick bungalow with I.C.F foundation, built by Matias Homes with 1,820 sq.ft. of living space and sitting on a 2.2-acre lot features 3 bedrooms, 2 baths, spectacular hardwood floors throughout and ceramic in wet areas. The open concept main floor with 9 ft ceilings, dining area, cozy living room with fireplace, oversized kitchen with island and generous use of windows throughout, allow for plenty of natural light. Finishing off the main floor is a laundry room, 4-pc upgraded main bath, enormous primary with walk-in closet and exterior access to the rear covered deck, 3-pc upgraded ensuite and 2 generous sized bedrooms. The lower level is partially finished with a rough-in for a 3-pcbath for future development. The oversized triple car garage makes a great use for extra storage space. Don't miss out on this great opportunity to own a custom-built home just a short drive from Kingston. (id:28587)
Royal LePage Proalliance Realty
165 Summerside Drive
South Frontenac, Ontario
The Collinsview model, all brick bungalow with I.C.F foundation, built by Matias Homes with 1,930 sq.ft. of living space and sitting on a 2.1-acre lot features 3 bedrooms, 2 baths, spectacular hardwood floors throughout and ceramic in wet areas. The open concept main floor with 9 ft ceilings, dining area, cozy great room with fireplace, oversized kitchen with island and generous use of windows throughout, allow for plenty of natural light. Finishing off the main floor is a laundry room, 4-pc upgraded main bath, enormous primary with walk-in closet and exterior access to the rear covered deck, 4-pc upgraded ensuite and 2 generous sized bedrooms. The lower level is partially finished with a rough-in for a 3-pcbath for future development. The oversized double car garage makes a great use for extra storage space. Don't miss out on this great opportunity to own a custom-built home just a short drive from Kingston. (id:28587)
Royal LePage Proalliance Realty
170 Summerside Drive
South Frontenac, Ontario
The 'Frontenac' model, all brick bungalow with I.C.F foundation, built by Matias Homes with 1,830 sq.ft. of living space and sitting on 1.6-acre lot features 3 bedrooms, 2 baths, spectacular hardwood floors throughout and ceramic in wet areas. The open concept main floor with 9 ft ceilings, dining area, cozy great room with fireplace, oversized kitchen with island and generous use of windows throughout, allow for plenty of natural light. Finishing off the main floor is a laundry room, 4-pc upgraded main bath, enormous primary with his & hers walk-in closets, 3-pc upgraded ensuite and 2 generous sized bedrooms. The lower level is partially finished with a rough-in for a 3-pc bath for future development. The oversized triple car garage makes a great use for extra storage space. Don't miss out on this great opportunity to own a custom-built home just a short drive from Kingston. (id:28587)
Royal LePage Proalliance Realty
1565 8th Line
Smith-Ennismore-Lakefield, Ontario
Truely impressive new pre-engineered Robetson Steel industrial commercial building. Includes 3,364 Sq.Ft of office and showroom and 636 Sq.Ft of mezzanine. 10,000 sq.ft open span/span manufacturing/warehouse space. Building is 24 feet clear to eaves, maximum upgraded insulation/fire rated panels on exterior including roof, HVAC natural gas for offices and radiant gas heat. Rural Industrial zoning allows for many industrial/commercial uses. 40 plus spaces for car parking, truck parking and turning radius. Possible compound area or for possible building expansion. Please see documents for zoning bylaw, site plan, building plans and septic approval. **** EXTRAS **** Primary picture on listing has had some artistic rendering done to parking lot and landscaping. Environmental studies and remediation have been completed. (id:28587)
Century 21 United Realty Inc.

