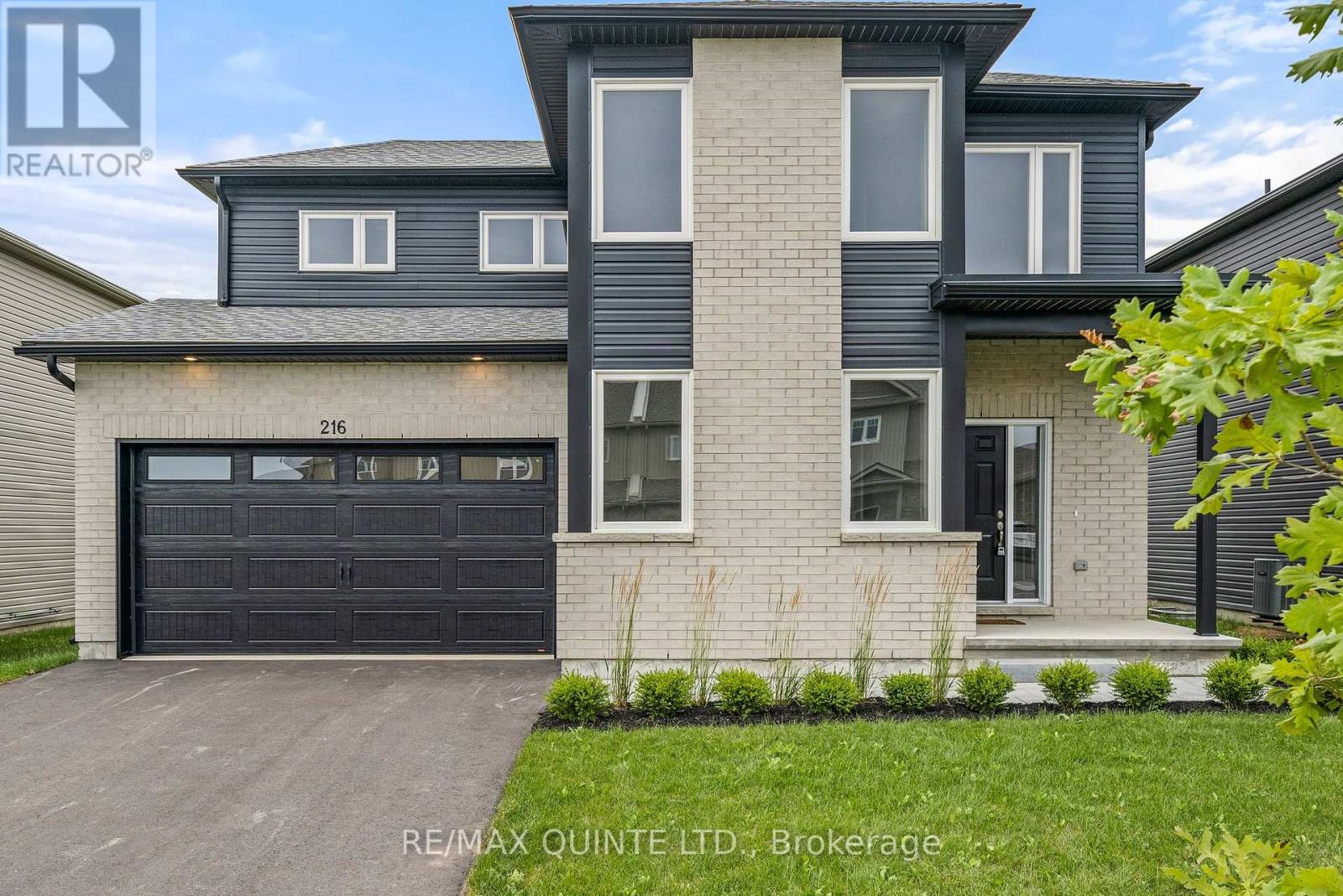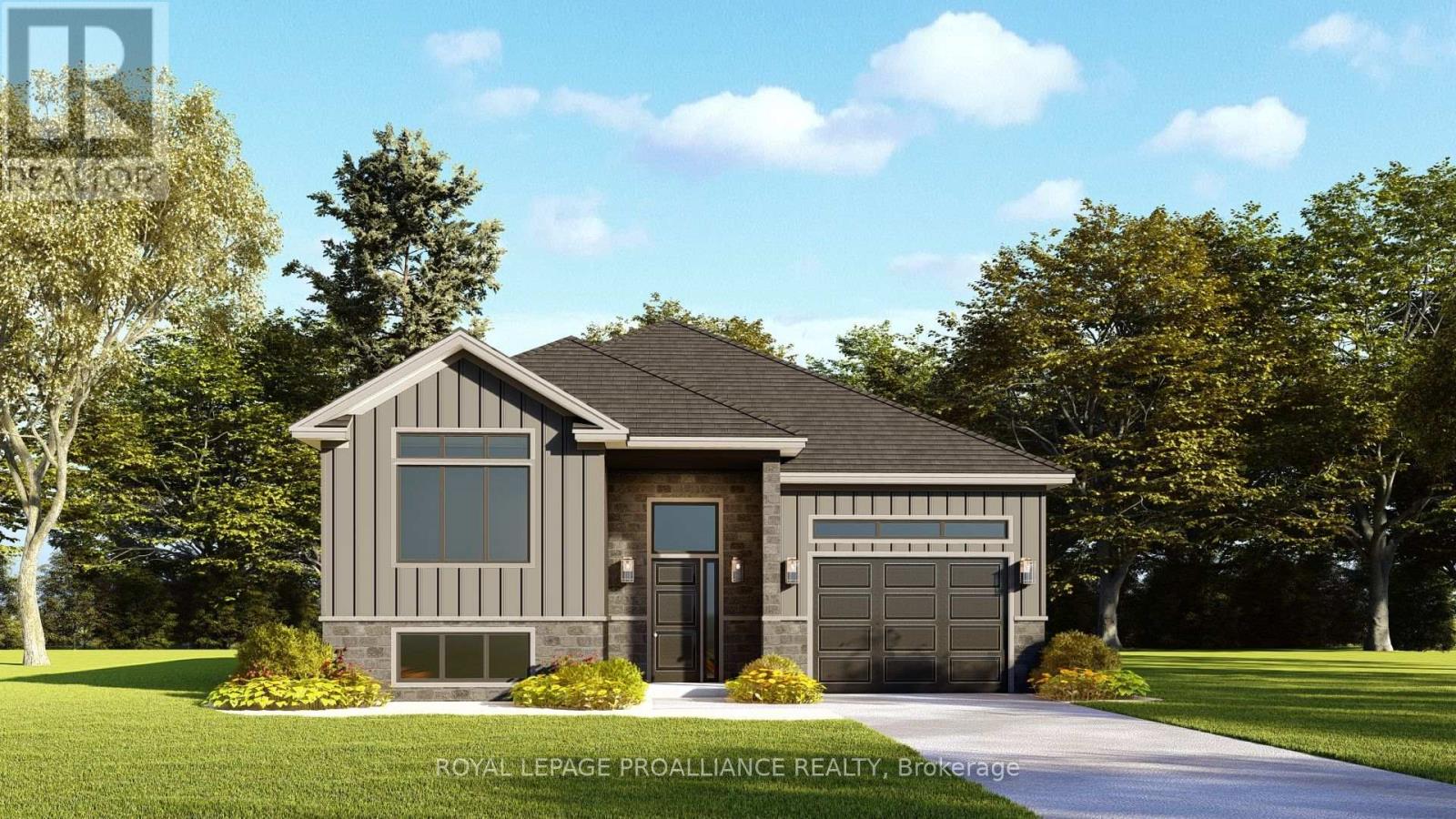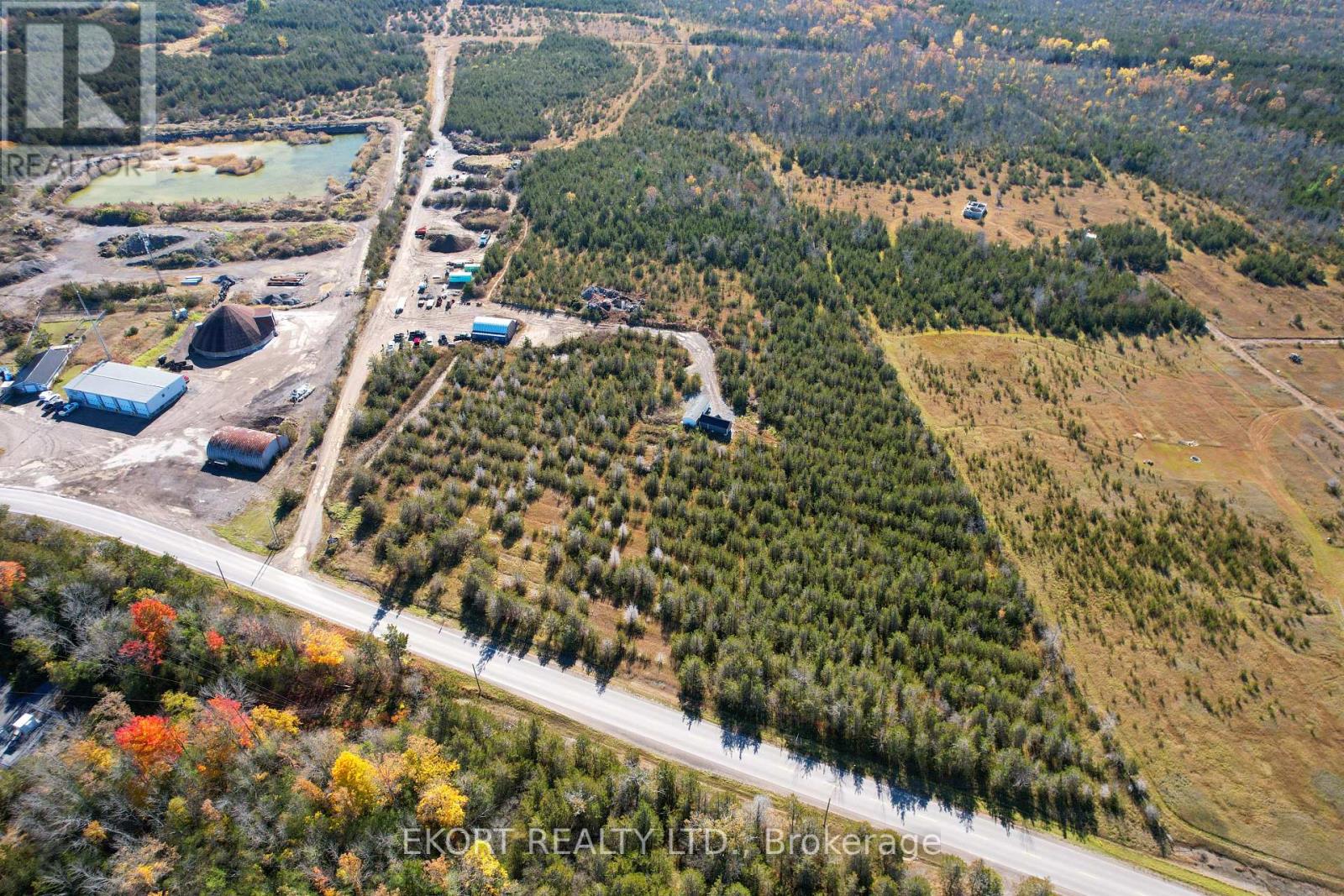216 Beasley Crescent
Prince Edward County, Ontario
Welcome to West Meadows, a community connected to nature. Enjoy strolling and biking the Millennium Trail, and a convenient walk to the endless charm of Main Street shopping, restaurants, library and theatre. With a unique selection of spacious lots, you can choose from a mix of beautifully designed Detached Home and Townhomes. This MODEL HOME is the Warbler (1924 sq ft - 4 bed/2.5 bath). The welcoming porch leads through a functional foyer (with powder room) through to a stylish open-concept main floor living space. Working from home is made easy with a separate main floor office. Upstairs boasts 4 bedrooms including the master bedroom with its own ensuite and walk-in closet. Whether you're building your future with your family, or looking for a lifestyle for retirement, West Meadows is the perfect place to find County fun and recreation in every season. It's a great time to be living in Prince Edward County! (id:28587)
RE/MAX Quinte Ltd.
33 Diver Belt Drive
Prince Edward County, Ontario
Newly renovated home on a maturely treed street in Macaulay Village! This neighborhood is a 3 minute drive from local shops, restaurants, and is a quick walk to the Macaulay Conservation area walking trails. Situated on one of the largest lots in the development, this home features a comfortable living room with refinished hardwood floors, bright kitchen and powder room on the main level. The second storey hosts 3 spacious bedrooms and full bathroom. Enjoy your newly built covered front porch all year round. A great opportunity for first time home buyers, young families, or those looking to downsize. (id:28587)
RE/MAX Quinte Ltd.
Pt Lt 1 Minnetonka Road
Alnwick/haldimand, Ontario
Looking for a 4.94 acre building lot with expansive views of Rice Lake and surrounding countryside. Stop, this could be your next home site! Entrance is in, land slightly sloping to the west making it ideal for a walkout basement with colorful sunsets year round. Perennial gardens are already there, great space for your orchard and vegetable garden. Spacious enough for your new home and outbuildings. Fronting on a country sideroad (Minnetonka & 4th Line Roseneath) Easy access to Cobourg, Campbellford, Peterborough and County Road 9. (id:28587)
Royal LePage Proalliance Realty
10 St. Augustine Drive
Whitby, Ontario
Welcome to 10 St.Augustine Drive in Brooklin, part of the Symphony Bungalows Community built by Delta-Rae Homes. This award-winning builder takes pride in 37 years of supreme craftsmanship, remarkable finishes and outstanding one-on-one appointments with each Delta-Rae Home owner. This new construction project offers unparalleled elegance and sophistication. In this bungalow you will find 10-foot ceilings, glass shower in the primary ensuite, pantry in the kitchen and smooth ceilings throughout all finished areas. You'll find engineered hardwood in the living room, great room and hallway to the bedrooms. Oak stairs to the basement, 200 amp service and much more! Choose 1 of 3 impressive Builder's upgrade packages included with purchase of this home. **** EXTRAS **** Within close proximity to great schools, parks, and neighbourhood amenities. Access to public transit, HWY 401/412/407. Garage drywalled. (id:28587)
Coldwell Banker 2m Realty
17 Cedarwood Street
Quinte West, Ontario
Welcome to 17 Cedarwood Street in Rosewood Acres Subdivision! This beautiful detached bungalow includes 2 bedrooms, 2 bathrooms, a 1 car garage and features an open concept design with 9' ceilings throughout main floor and a tray ceiling in the living room and primary bedroom. In the kitchen you'll find quality Irwin Cabinet Works cabinetry with quartz, a large pantry and an island. Off the living room is patio doors leading to a covered back deck. In the lower level you'll find a large finished rec room with patio doors leading to the backyard. This quality constructed home has main floor laundry, a high efficient furnace, C/A & HRV. Fully sodded lot. Playground in subdivision. Frankford has a splash pad, parks, beach, skate park, grocery store, LCBO, restaurants and is only 15 mins to Trenton & 20 mins to Belleville. Tarion Warranty. Closing TBD. Taxes not yet assessed. Ask about promo (id:28587)
Royal LePage Proalliance Realty
14 Cedarwood Street
Quinte West, Ontario
Welcome to 14 Cedarwood Street in Frankford! Currently under construction, this detached home includes 2 beds, 2 baths and a 1.5-car garage. The Evergreen model features an open concept design with 9' ceilings throughout main floor and vaulted ceiling in the living room. In the kitchen you'll find quality Irwin Cabinet Works cabinetry which includes a peninsula for bar stools and a pantry. In the lower level you'll find a 520 square foot rec room. Other features include a 10'x12 deck off the kitchen and a finished laundry room in lower level. Frankford has a splash pad, parks, beach, skate park, grocery store, LCBO, restaurants and is only 15 mins to Trenton & 20 mins to Belleville. Tarion Warranty. Closing TBD. Playground in subdivision. Ask about promo **** EXTRAS **** Taxes not yet assessed (id:28587)
Royal LePage Proalliance Realty
Pt Lt 6 Sand Lake Road
Rideau Lakes, Ontario
This beautiful 10 +/- acres of trees and rock outcroppings is located at the intersection of Jones Falls Road and Sand Lake Road. You can literally walk to the Jones Falls Locks and The Stone Arch Dam on the Rideau or to the Hotel Kenney for a wonderful meal. Explore your options of building or just enjoy a weekend getaway in the great outdoors. This area is known for it great fishing and boating. Several good building sites. Paved road and close to the village of Elgin. Easy commute to Kingston, Smiths falls or Brockville. By appointment only 24 hours notice for viewings. (id:28587)
RE/MAX Rise Executives
367 Gifford Drive
Smith-Ennismore-Lakefield, Ontario
A Precedence Has Been Set! This NEW WATERFRONT RESIDENCE Is Striking & Unmatched In The Caliber Of Construction & Finishes. Sited On A Double Lot, Boasting Over 200 Feet Of Armour Stone Shoreline. An Ideal Multi-Generational Family Waterfront Home. This Residence Offers A Generous & Open Floor Plan, 6 Bedrooms Including Upstairs Penthouse Suite, 6 Bathrooms, Over 9,500 Square Feet Of Living Space, 6 Car Heated Upper Garage, 6 Car Heated Lower Garage, Stone Boathouse With Rooftop Deck & Marine Rail, Fire Pit & The List Goes On. The Great Room Features Grand Cathedral Ceiling Brought To Life With Beams & Pot Lights. A Luxurious Kitchen Hosts Quartz Counters, Herringbone Backsplash, Double Islands, Walk-In Pantry, And Top-Tier Appliances. One Can Revel In The Lake Views From The Sprawling Outdoor Deck Located Off Of The Main Living Level That Provides Covered/Uncovered Areas For Entertaining & Relaxation. One Of The Most Remarkable Homes Ever To Come On The Market In The Kawartha Lakes! An Opportunity Not To Be Missed! (id:28587)
Coldwell Banker Electric Realty
55 County Road 14 Road
Prince Edward County, Ontario
Explore an unparalleled opportunity on 35.5 acres of vacant land Prince Edward County (Demorestville). With an expansive 660 feet of frontage on both Black Road and County Road 14, this property stands as a testament to endless possibilities. Zoned RU-2, this property allows a range of uses, from single detached dwellings and home businesses to private home daycares. Non-residential options include agriculture, farming, or conservation area. Existing use is Q-Logic Water Solutions operational yard and maintenance building, which includes Trailer Park Model Home on site. Business and equipment are not included in price but are also available for sale (see MLS#X9253014). Situated in the heart of Prince Edward County this land enjoys easy access to major roads, ensuring convenient transportation for both residents and businesses. (id:28587)
Ekort Realty Ltd.
16 Caline Road
Curve Lake First Nation 35, Ontario
Cute as a button, this adorable 3 season cottage is perfect for a summer getaway. Gorgeous sunsets every night, beautiful swimmable waterfront on Buckhorn Lake, spacious level lot giving lots of room for play and games, or build a bunkie for extra guests. 3 bedrooms, 1 bath, waterfront sunroom, spacious living room with wood burning stove, eat-in kitchen, updated electrical, roof done two years ago, absolutely turnkey and ready for affordable enjoyment. Leased land yearly fee to the band of $5600.00, also yearly maintenance fee of $1648.00 for police services, fire, roads and garbage, one time $500 for lease transfer fee. Curve Lake is a welcoming waterfront community, no taxes, great community with local amenities and 10 minutes to Buckhorn. (id:28587)
Royal LePage Frank Real Estate
1737 Thirteenth Line
Smith-Ennismore-Lakefield, Ontario
Wonderful opportunity to build your dream home on 5.23 acres. This lot fronts on a dead end municipal road. Fifteen minutes to Lakefield and the North end of Peterborough. A boat launch minutes away, walking distance to Chemong Lake and Selwyn Conservation Area. (id:28587)
RE/MAX Hallmark Eastern Realty
72 County Road 24
Prince Edward County, Ontario
The Scott/Grieg House - Circa 1823 - is featured in many Prince Edward County publications, including the iconic ""Settler's Dream"" & has intrigued travelers for over 200 years. Mystique & Wonder abound, due to the long approach driveway & grand setting, atop an elevation towards the rear of the property (which allows for the unique, walk-out basement from the original in-tact kitchen). The grounds are truly estate-like and feature: prolonged front lawn, snakerail fencing, established perennial gardens, pool, sculpture garden, magnificent rear covered porch & garage-gazebo - that flirts with the idea of garden parties or backyard weddings. The sophistication of the builder is evident - as most of the original features have stood the test of time and its Flemish-bond brick structure is as sturdy as the day it was completed - the home was a template for future construction style in the County & beyond. Inside the front door, you are greeted by the original staircase and generous hall entrances. The main floor is a comfortable layout, including living room with fireplace, that invites you to cozy up with a good book & rear welcoming area with charming powder room. The splendid kitchen with original sink, modern appliances & marble floor is bathed in light and leads to the magnificent formal dining room, adjacent to the current den - which could become an extension to the kitchen/Butler's pantry. Up the stairs, you will be greeted by incredible woodwork and built-in cabinetry and access to the ample attic space with the original quarter-circle fanned windows. The second floor once housed four bedrooms, but modern renovations have led to the addition of a splendid 4-pc bathroom, an enlarged grandiose primary bedroom, office space & additional bedroom with walk-in closet/future ensuite. This resplendent home has plenty of space to rearrange the layout to suit modern needs. 72 County Road 24 is a gift from the past for your future dreams. **** EXTRAS **** ALL NEW ELECTRICAL SERVICE TO THE HOME AND REGISTERED EASEMENT FOR HYDRO. The house features a total of 5 fireplaces - living, dining, bedrooms and original fireplace with bread oven in tact in the basement bonus room! (id:28587)
Century 21 Lanthorn Real Estate Ltd.












