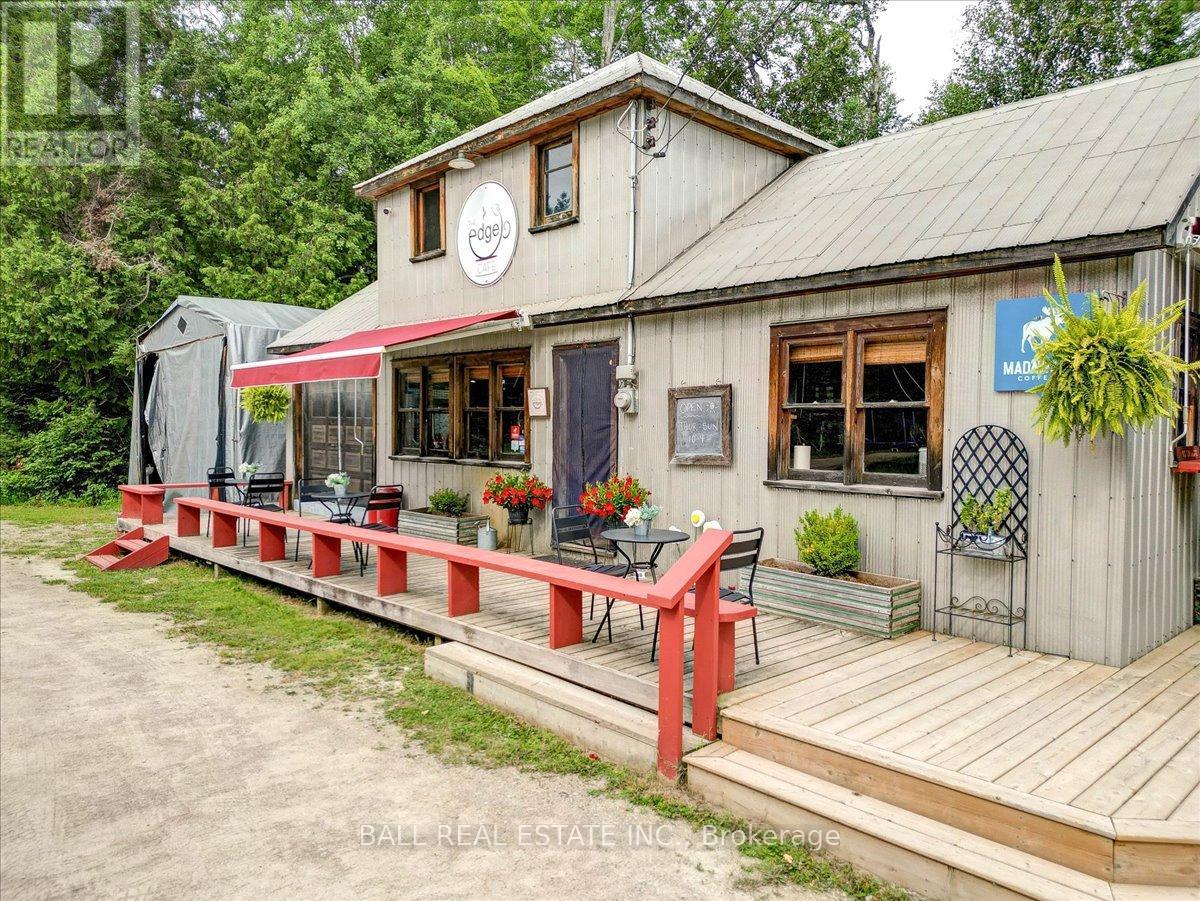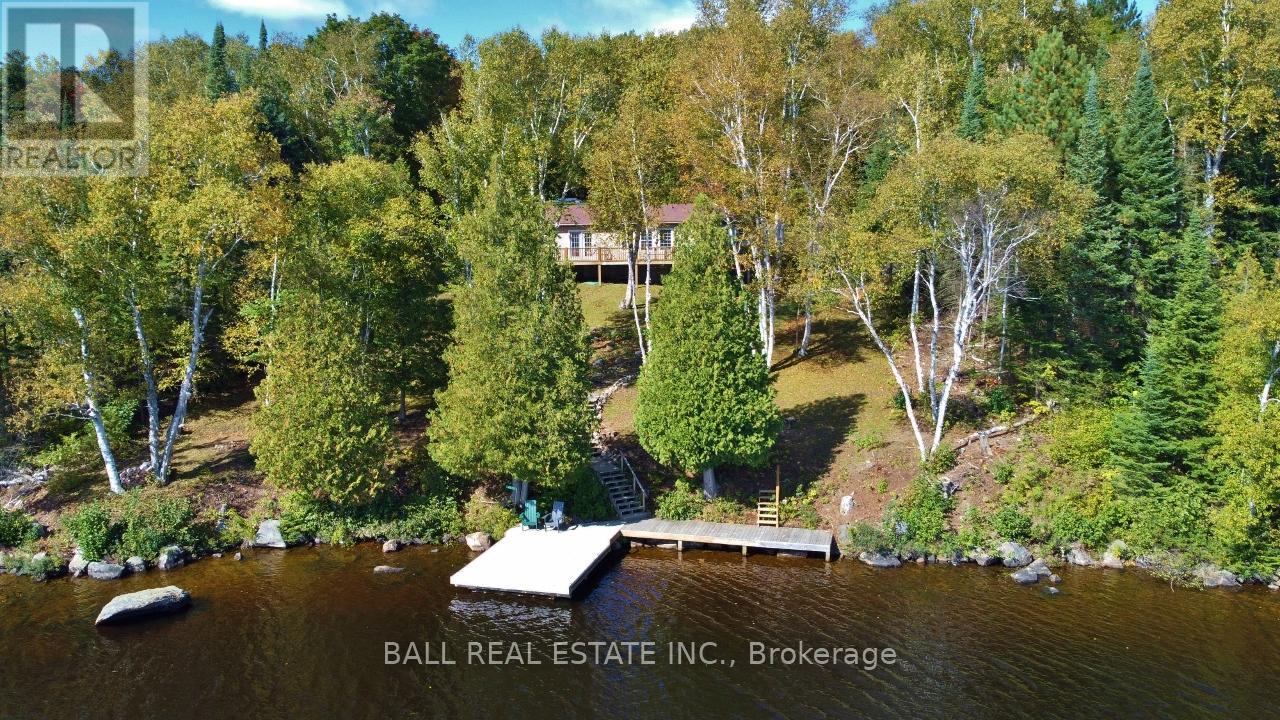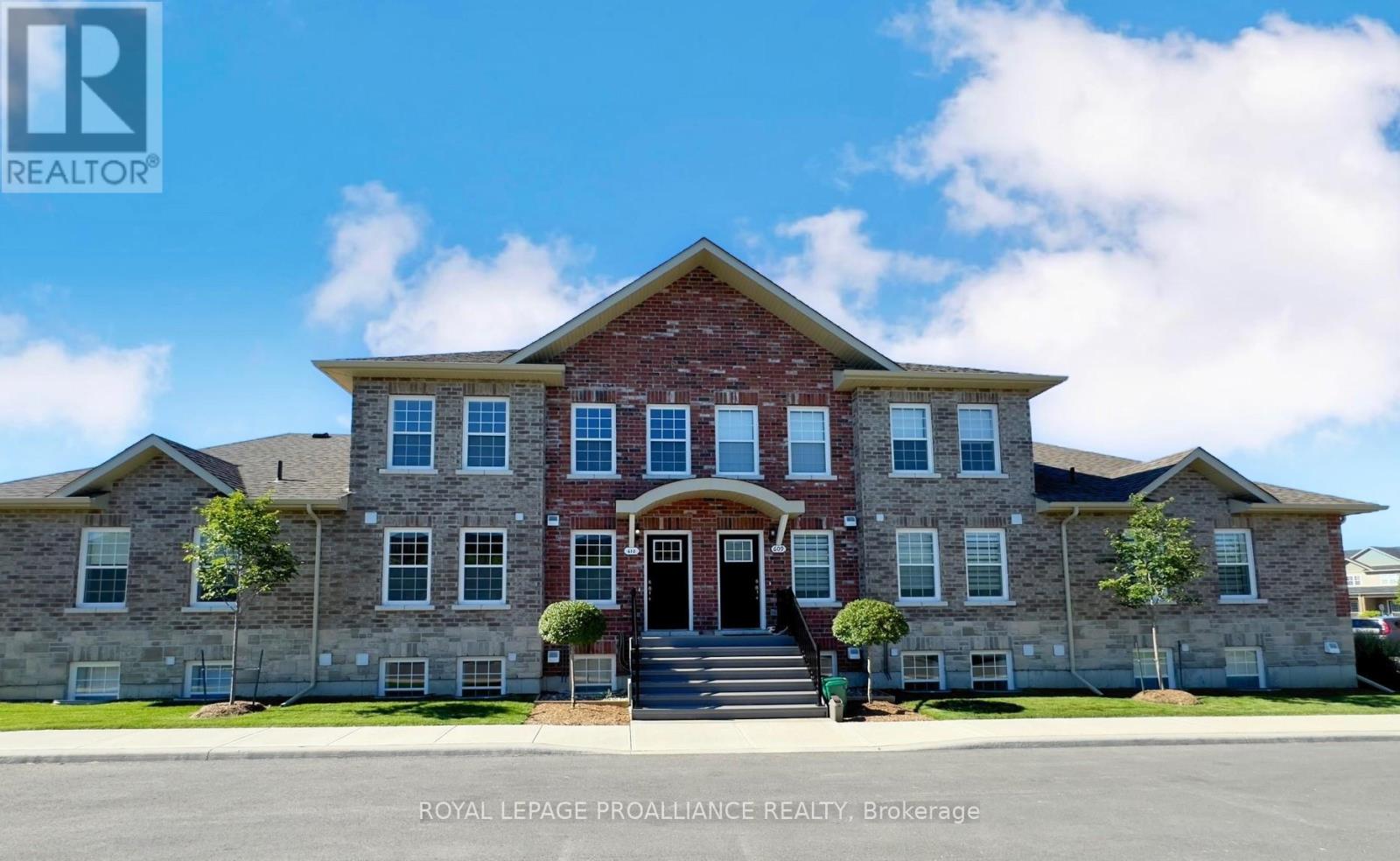22 High Street
Wollaston, Ontario
Come and see this nice three bedroom, two bathroom log home with a full walkout basement on a private lot in the village of Coe Hill. The home has a nice layout with good sized rooms and a large eat in kitchen. The full basement is ready for future development and enjoys a walkout with patio door. The home is serviced by a drilled well and septic system, all in good working order. The heat system wood electric furnace. The home is walking distance to grocery stores, a park, public school and library. Dont miss out on this convenient little home at a reasonable price. (id:28587)
Ball Real Estate Inc.
5424 Hwy 620
Wollaston, Ontario
If you like character then you have to take a look at this place! Currently operating as a busy cafe and artisan gallery just outside the village of Coe Hill. Minutes from beaches, trails and amenities. The main building has a full basement, drilled well and septic. The garage has been converted into an insulated and heated workspace with a window air conditioner for year round comfort. The property and buildings have always been maintained properly and show pride of ownership. This is a special little place, take a drive by and pop in for a coffee. Great candidate for conversation to a small home (zoning may require amendment). Lots of possibilities. (id:28587)
Ball Real Estate Inc.
5424 Hwy 620
Wollaston, Ontario
Turnkey opportunity. Established artisan gallery and cafe/bakery in a solid character built building in cottage country. Bring your own ideas to the table for this cool spot or step right into this going concern and get ready to be busy! Several upgrades have been done in the last two years such as new kitchen, with triple sink, inspected and approved, new water system, plumbing upgrades, heat pump/air conditioner, just to name a few. Great location, cool buildings, great highway frontage. You cant go wrong here. See for yourself and stop by for a coffee! (id:28587)
Ball Real Estate Inc.
4570 Hay Lake
South Algonquin, Ontario
Own your little piece of Heaven! This year round cottage on Hay Lake is road access and is on one of the peaceful lakes in the area. The lake goes into Algonquin Park and you'll have many miles of boating and many adventures available for you. Most items at the property will be going with the property. There are 3 bedrooms and 1 bathroom here. There is a drilled well and septic. You'll have southern exposure so expect sunlight throughout most of the day. The deck on the front wraps around most of the cottage with over 600 square feet of decking. The dock is a good size and the waterfront is clean and has a great sandy bottom to it. Starlink (high speed internet) is set up here and can be transferred to the new owner if they wish. Book your showing and let us show you what peace and quiet looks like! **** EXTRAS **** Woodstove was taken out but one can be added in as the chimney is still there. Google maps will not work, see directions in documents for road access. (id:28587)
Ball Real Estate Inc.
789 County Rd 9
Greater Napanee, Ontario
Opportunity to purchase a long standing home delivery food service with average sales over $1,000,000 per year. This franchise has a territory covering Cobourg to Cornwall, along with communities to the north. Heat to Home Meals is a franchising opportunity that allows you to build a great business for yourself and at the same time make a real difference to the lives of seniors, with a proven franchise model with strong result. Heart to Home Meals has been in business since 2007, and this franchise has been in operation since 2015 serving Cobourg to Cornwall area, with the business operations being run out of Napanee, ON area. Business can be setup at your home or through a leased location within the territory. Included in sale are the Walk in Freezer, 3 refrigerated vehicles (for delivery), and shelving. Financials will not be provided prior to an initial meeting with the owners. (id:28587)
Royal LePage Proalliance Realty
212 Fife's Bay Road
Smith-Ennismore-Lakefield, Ontario
Available for the first time. Welcome to this stunning 4-bedroom raised bungalow situated on a level half-acre lot in a waterfront community. These original owners have spared no expense in fine tuning their attention to detail including, first and foremost, a spectacular backyard oasis featuring a 16 X 32 inground pool, 8' X 19' sun room, pool house, patio, deck, 2 sheds, swing set, and a fenced in area for kids and pets, all superbly landscaped for all the fun in the sun without leaving home. Other features include an updated kitchen, bath, furnace and A/C, lath and plaster walls, hardwood floors, crown molding, and large baseboards. The lower level features a 3-piece bathroom, laundry room, a huge bedroom or office space, a rec room for all your entertainment needs and a dedicated utility room for extra storage and projects. Plus, there's an additional kitchen in the lower-level for guests or in-law capability. Now lets talk about the oversized double attached garage Approximately 600 square feet with overhead mezzanine storage, heated and insulated plastered walls and ceiling, lots of lighting, built-in benches and cupboards, and an inside hose bib for year-round use. Outside, when you drive-by, you cant help but notice the pride of ownership and attention to detail as it continues with exquisitely maintained gardens, large white pines, walkways and a large paved double width driveway. Less than 10 minutes to Bridgenorth and north end Peterborough and not much further to downtown Peterborough for entertainment and dining options. Less than 15 minutes to the Hospital. For commuters, you can hop on the highway in just about 15 minutes with easy access to Highway 115/35, approximately 60 minutes to Durham and 90 minutes to Toronto. Don't miss out on this rare opportunity to own a beloved home with endless possibilities! **** EXTRAS **** Garage Door Openers & Remotes Included (id:28587)
RE/MAX Hallmark Eastern Realty
715 - 448 Drewery Road
Cobourg, Ontario
Welcome to Cobourg's south after EAST VILLAGE, just a quick stroll to the historic downtown of Cobourg with amazing beaches, marina, restaurants, patios and shopping. To be built by Stalwood Homes, this 1 bedroom plus Den condominium is turn-key and low maintenance! Fantastic Open Concept main living area with beautiful Kitchen featuring Stainless Steel appliances, including an OTR Microwave. Large windows in the bright Living Room/Dining Room area. Upgraded Luxury Vinyl Plank & Tile throughout. 2 pc bathroom and Utility Room complete the main floor. Upstairs, the second level offers a Primary bedroom with 2 large windows letting in tons of natural light. The second room provides additional space for a den, guest bedroom or office for your work at home needs. Convenient second floor laundry with stackable Washer & Dryer plus a 4 pc bathroom. Notables: Fibre Internet available, HRV for healthy living and Hot Water Tank is owned. Lawn Care and Snow Removal included in condo fees, along with one designated parking space and visitor parking is on-site. Projected closings end of 2025. Enjoy condo living in Cobourg's convenient east-end location, only 40 minutes to GTA or a commuter ride from the Cobourg VIA! **** EXTRAS **** Additional Units available, additional layouts available (id:28587)
Royal LePage Proalliance Realty
169 East Street
Smith-Ennismore-Lakefield, Ontario
WATERFRONT, PRIVACY & LOCATION, LOCATION... This beautiful waterfront home is being offered for sale for the first time in 30 years! Offering private views across the lake on a peninsula in a quiet bay area, this property has an open concept living, kitchen and dining area that flows perfectly through sliding doors into a serene outdoor sanctuary with a hard top gazebo. The mature cedar hedges that run down both sides of the property ensure your seclusion in your lakeside haven while indoors, every day brings with it a different perspective with views of the lake from the kitchen, dining and living room. The property features 3 bedrooms (potentially a 4th bedroom, nursery, office or games room) and 2 full bathrooms; a large primary bedroom and two further bedrooms on the main floor along with a full bathroom and a fourth bedroom on the lower level for a variety of choices depending on your lifestyle. With some vision, there could be in-law capability with a pre-existing laundry downstairs and space for a potential kitchenette having a closet space upstairs that could potentially be converted to a main floor laundry with stackable washer and dryer. Other features include a stone coated steel roof with a 50 year transferable warranty, above ground pool, a private roadside yard with horseshoe pits, and an oversized double garage with workbenches completing the package to accommodate the whole family and their various hobbies. Located within walking distance and just down the road from East Selwyn park with a baseball diamond and public boat launch area. Less than 10 minutes to Bridgenorth and north end Peterborough with all its amenities and shopping and not much further to downtown Peterborough for entertainment and dining options. Less than 15 minutes to the Hospital. For commuters, you can hop on the highway in just about 15 minutes with easy access to Highway 115/35, approximately 60 minutes to Durham and 90 minutes to Toronto. Don't miss out on this opportunity! (id:28587)
RE/MAX Hallmark Eastern Realty
605 - 14 Greenview Drive
Kingston, Ontario
Enjoy the ease of Condo living. This lovely two bedroom unit on the sixth floor features a newly renovated kitchen with a new dishwasher and refrigerator. Completely carpet-free, this unit offers wonderful living space an access to the large balcony. The primary bedroom is very large with a with double closets and plenty of room for your furniture. With amenities like an in-ground pool, games room, and gym the building has so much to offer. Book your viewing today. (id:28587)
Royal LePage Proalliance Realty
76 Navigation Drive
Prince Edward County, Ontario
Virtual Tour Available, enjoy the lifestyle video in HD. Welcome to 76 Navigation Drive! Situated in a desirable location in Prince Edward County, minutes to Belleville, enjoy trails, parks, vineyards, the Bay of Quinte & beyond. ""Watermark on the Bay"" is an enclave of elegant homes which enjoy a marsh-front trail on the Bay of Quinte. Insulated Concrete Form (ICF) exterior construction ensures excellent efficiency for comfortable living. Enjoy contemporary styling and choice finishes throughout, including beautiful wide-plank flooring, quality cabinetry, quartz counters, and a handsome granite kitchen island! Thoughtful design elements are sure to impress, including a 5-pc ensuite, ample storage, walk-in butler's pantry, hot-tub ready pad and electrical, and a generous mudroom with laundry. The bright, open, lower level is waiting for your finishing touch. With 2310.70 sq ft on the main floor, 2043.60 sq ft unfinished area in the bright lower level, and 27'9"" x 31'10"" (788 sq ft) garage, there is ample space for living and hobbies. This home is on municipal water, and enjoys access to Bell Fibe Internet. **** EXTRAS **** ICF Construction on all exterior walls. High grade septic system to be inspected yearly at a cost of approx $300. Propane for stove & BBQ. Hot Tub Pad & 220 plug installed. Bell Fibe. combined electricity and heat for 2023 was $2,659.00 (id:28587)
Keller Williams Energy Real Estate
66 Dewey's Island
Kawartha Lakes, Ontario
Introducing an island oasis nestled on Dewey's Island. Boasting over 100 acres of mature forest and enchanting walking trails. This waterfront retreat offers an idyllic escape with convenient access to Cameron Lake, just minutes away. The property features exclusive deeded access, providing ease of docking and parking for your convenience. A short boat ride will transport you directly to your private dock, welcoming you to this paradise. This property features three bunkhouses, Hydro 100 amp service. Composting outhouse. There are also two storage sheds on this property. There is a beautiful swimming area within yards of the shoreline. For outdoor enthusiasts, the area has excellent fishing, and is located near ATV and snowmobile trails, allowing you access to explore the surrounding area. This property is within a 15 minute proximity to Fenelon Falls and Coboconk. **** EXTRAS **** Please book a showing before accessing (id:28587)
Ball Real Estate Inc.
703 - 448 Drewery Road
Cobourg, Ontario
Welcome to Cobourg's sought after EAST VILLAGE...This PREMIUM PARK FACING bungalow style Condominium is turn key, and YOU get to choose the colours and finishes! Enjoy this amazing location, only a quick a stroll or bike to the historic downtown of Cobourg with amazing beaches, marina, restaurants, patios and shopping! ""THE MIDTOWN"" offers a fantastic open concept main living area with a beautiful Kitchen featuring sit up breakfast bar & stainless steel appliances. Large window in the Living Room letting in tons of southern facing light. Upgraded Luxury Vinyl Plank flooring throughout. Primary bedroom with ensuite privilege to the 4 pc bathroom. Second room can be used as a guest bedroom, office or den. Laundry Room with Washer & Dryer. Lawn Care and Snow Removal included in your condo fees, along with one designated parking space plus visitor parking available. Enjoy condo living in Cobourg's convenient east-end location, only 40 minutes to GTA, or a commuter ride from the Cobourg VIA! **** EXTRAS **** Additional units available, additional layouts available (id:28587)
Royal LePage Proalliance Realty












