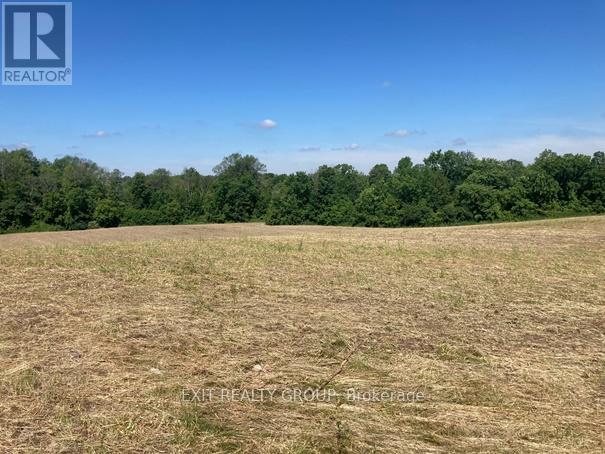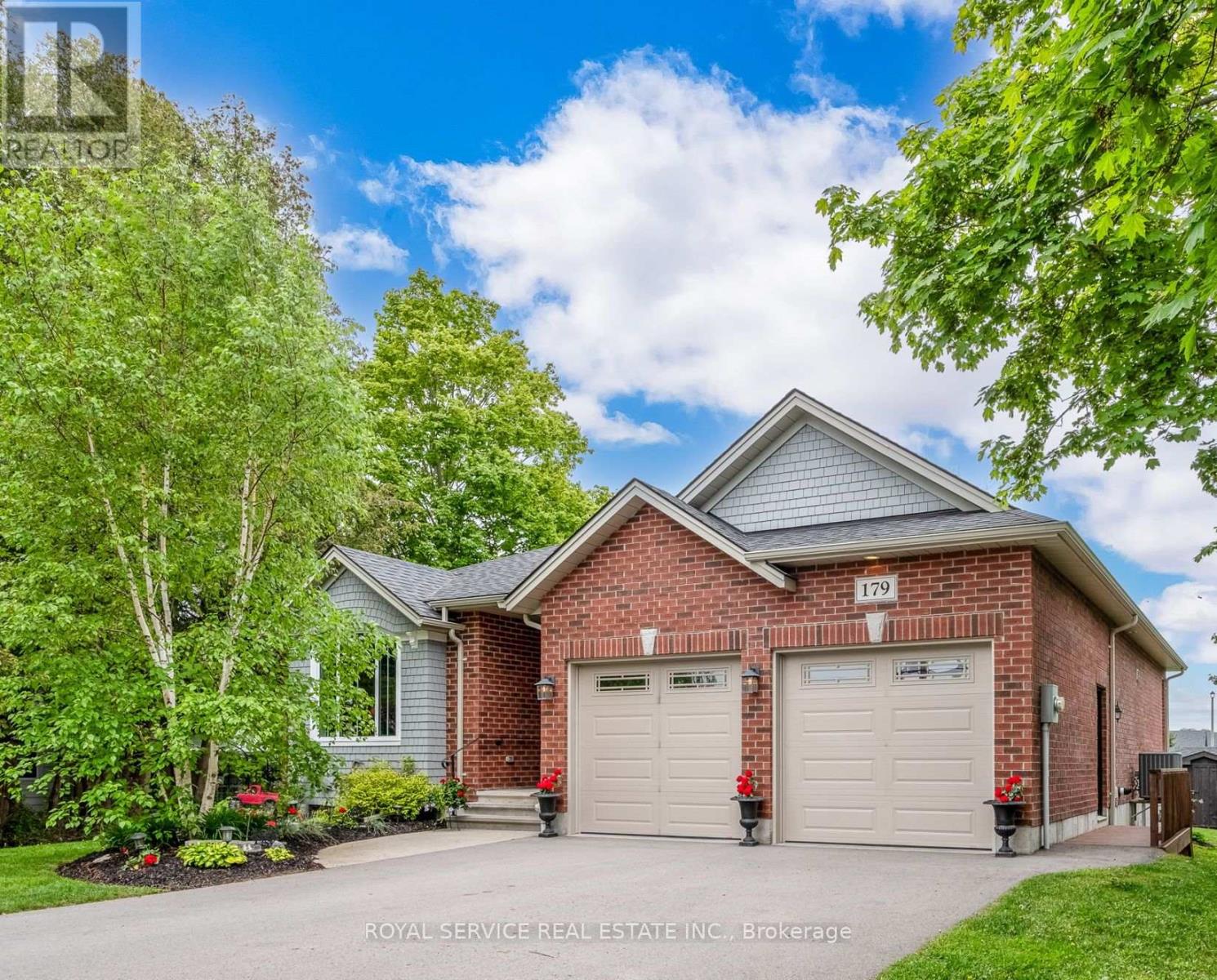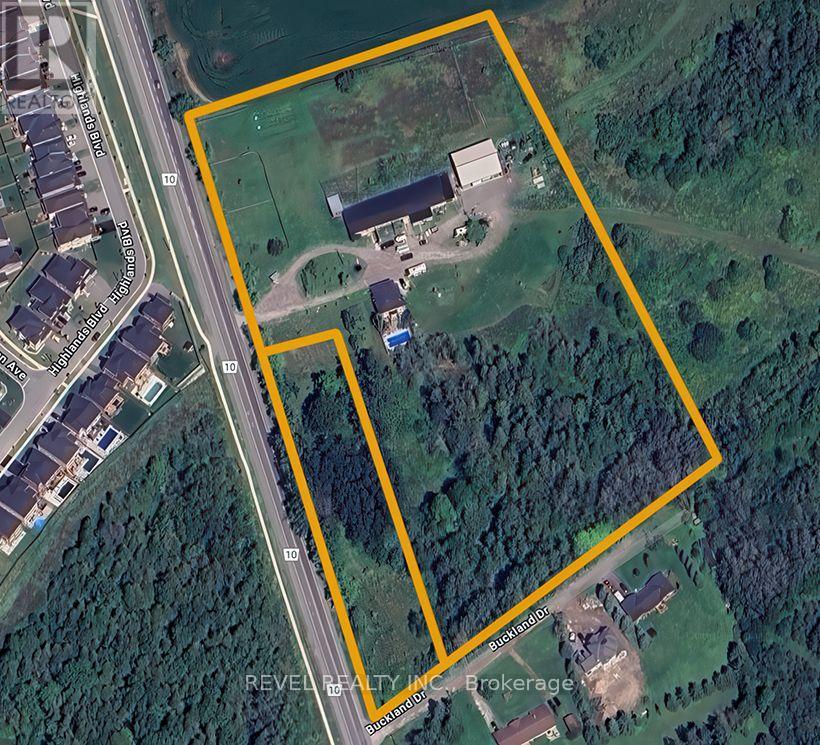Chry061 - 1235 Villiers Line
Otonabee-South Monaghan, Ontario
Unit# 61 Cherry Hill. Attention all Avid Golfers: Escape the city to this family friendly, hassle-free, 3-bedroom seasonal resort cottage at Bellmere Winds Golf Resort located on Rice Lake known for its fishing, boating & water activities. This pet-friendly resort offers a stress free lifestyle with resort fees covering unlimited golf for 6 family members, utilities, lawn maintenance, and resort-run family events many geared towards young children. Amenities include golf, water activities, two swimming pools, splashpad, beach, and boat slips (additional charge). Bellmere Winds Golf Club, is a challenging 18 hole course rated 4.2 stars (online reviews) with stunning lake views. The cottage, a 2020 Northlander Heron, is fitted with a large deck, 10 X 12 metal sunshade (retractable roof, mosquito netting, privacy curtains), a propane furnace, hot water on demand, electric fireplace and air conditioning: includes indoor and outdoor furniture, full-size appliances, television, as well as fully stocked kitchen utensils. Fibre high-speed internet is available for those working remotely. Nearby you'll find hiking trails, farm fresh products, shopping and excellent dining. Avoid HST with this private sale. 2024 site fees $10,786 incl. HST. Occupancy May 1-October 31 CHECK OUT THE VIRTUAL TOUR AND BROCHURE! (id:28587)
Sutton Group-Masters Realty Inc.
140 Hickson Avenue
Kingston, Ontario
Industrial Building in Central Location available. Building: 8,429 sf, Land Size: 0.523 acres. Location: Prime central location, just off Montreal Street, offering easy access to major transportation routes. Building Features: Ground Floor: Spacious warehouse with a small office and kitchen area, perfect for various industrial uses. Second Floor: Fully built-out office space, ideal for administrative and managerial operations. Outdoor Space: Fenced-in yard providing secure outdoor storage and operational space. Condition: Well-maintained and ready for immediate use. Currently used for food storage and distribution. Taxes to be determined as this Seller is exempt. (id:28587)
Royal LePage Proalliance Realty
3825 Ganaraska Road
Port Hope, Ontario
The historical Garden Hill General Store. Since 1858, this building/business has been a staple in the community, 166 years later it remains the one stop shop for all of your daily household needs. This successful and very profitable business has had the same owner since 1990. Specializing in convenience items, this business has a steady and loyal clientele. The building features roughly 1000 square feet of retail space, 3 double door fridges, 1 double door upright freezer, 2 chest freezers, and a greenhouse. The second level 2 bedroom apartment is spacious, and bright with a full sized kitchen and 4 piece bath. Perfect for working from home or adding rental income. The building is being sold with the business included. This is your chance to carry the Garden Hill General Store onward for many more years to come. **** EXTRAS **** 134.71' x 98.94' x 71.17' x 10.70' x 63.54' x 88.11' (id:28587)
Bowes & Cocks Limited
3 - 156 North Front Street
Belleville, Ontario
Well located on the corner of one of the city's busiest intersections. 850 SF office space with 1 washroom. Basement level, with separate entrance. Pylon sign plus lit sign box beside entrance. 1 parking spot. Water, gas, and hydro are the tenants expense. (id:28587)
Royal LePage Proalliance Realty
150 Wrenhaven Road
Kawartha Lakes, Ontario
An executive 12 acre estate with a home builder's very own custom built home! Serene and private forested setting amongst trees and wildlife. Manicured grounds and a stately tree lined paved driveway will impress even the most discerning guests. Stepping inside through the covered front porch you will notice the vaulted white wash pine ceilings throughout the main living spaces. The grand room has extra tall nearly floor to ceiling windows and a sleek black fireplace. The gourmet kitchen features quartz counters, an undermount sink, cloud white custom cabinets, SS appliances, cabinet accent lighting, and a walk in pantry. The kitchen bleeds into a large open concept dining room with an office around the corner. 3 bedrooms and a 4pc bath down the hall. A powder room and a convenient mud / laundry room are tucked away by the entrance to the double garage that fits 2 Chevy Suburbans. Access to the deck right beside the laundry machine for use of the clothesline. The expansive multi tier AZEK PVC deck surrounds the pool and hot tub in the backyard. The walkout basement is set up as the master suite complete with a fireplace in the bedroom, a walk in closet bigger than most bedrooms with dedicated laundry machines, a 5PC washroom, and a modest living room with a walkout to a patio and the pool. Plenty of storage space and a walk up to the garage. In the backyard there is a heated and cooled 16x20 ft studio / bunkie that would make for a great home gym or guest house. Two workshops: the main one is 30x40ft with a 12x12 ft door with opener. Heated by a propane tube heater as well as a wood stove. There is water run to this shop with its own hot water tank. The secondary shop is 24x32 ft heated by an electric furnace. Generous staging area around the shops suitable for large trucks and trailers to maneuver and turn around with ease. A short walk down the road is access to Cameron Lake to enjoy a swim or connect to the snowmobile trails! **** EXTRAS **** Also of note: Geothermal heat / AC, a plentiful drilled well, generac generator, solid pine doors and trim, Aprx. 2300 sqft on the main level and aprx. 1000 sqft finished in the basement, and too much more to list ask for the feature sheet! (id:28587)
Royal LePage Kawartha Lakes Realty Inc.
544 Crowe Road
Quinte West, Ontario
Vendor will consider Vendor Take Back Mortgage. This Property Is Country Living At Its Best! A Slice Of Paradise For Nature Lovers, Hunters, Sunset And Sunrise Watchers, Hikers, Runners And Walkers, And Four-Wheel Enthusiasts, You Name It, This Property Will Provide It!!! Approximately 40 Acres - The Layout Is Amazing, Something Spectacular To See With Every Step. An Amazing Place To Build That Dream Home, And Still Have Fields, Still Have Trees And Bush And Yes That Creek/Stream Area Too. Walking This Property Is Breathtaking, To Say The Least. This Property Is A Must See! There Is Approximately 40 Acres For You To Build Your Dream Home. The Stream On The Property Divides The Property With Approximately 20 Acres Each Side. Entrance on Crowe Road AND Deer Run Road. Deer Run Road Is Being Improved - Take A Look - Follow The Signs. Also Hydro Is Going Up On The Road As Well. (id:28587)
Exit Realty Group
151 Kenrei Road
Kawartha Lakes, Ontario
For the first time ever on the market, this CUSTOM-BUILT ALL-BRICK RANCH-STYLE BUNGALOW offers over 1900 square feet of main floor living space, featuring three bedrooms (with a primary walkout) and four bathrooms. Nestled on a sprawling 3-ACRE LOT, this property exudes country charm and views while being just minutes from the convenience of town. Enjoy three season relaxation in the sunroom just off the family room, or make the most of the FULLY FINISHED BASEMENT with its huge rec room and ample storage, perfect for family flexibility and organization. THE TRIPLE CAR GARAGE, accessible from both the basement and the main floor, provides additional space for vehicles and toys. Situated on a highly desirable municipal road, this unique home is just a short walk to Ken Reid Conservation Area and the nearby dog park. Enjoy the perfect blend of space, comfort, and nature in this exquisite property! (id:28587)
Royale Town And Country Realty Inc.
226 Dr Richard James Crescent
Loyalist, Ontario
Welcome to 226 Dr. Richard James Crescent and Barr Homes' new 'Winston' model! This soon to be finished 3-plex townhome middle unit is situated on a spacious pie shaped lot boasting 1,660 square feet of finished living space that includes 3 bedrooms, 2.5 bathrooms, and incredible selections throughout that are sure to impress! Some features include quartz kitchen countertops along with soft close doors and drawers in the kitchen, tiled flooring in all wet areas, laminate flooring on the main floor, A/C, and a 3 piece rough in the basement for the potential for an in-law suite! Do not miss out on this opportunity to own this beautiful townhome end unit today! (id:28587)
Sutton Group-Masters Realty Inc.
39 King Street W
Cobourg, Ontario
Set-up your business for Success in the Vibrant mid-town section of King St W. Cobourg is experiencing a dynamic & growing Downtown business environment filled by shops & services run by inspired owners! Enjoy the momentum of this busy, Prime location. Steps to Marina, Yacht Club, Beach, Esplanade & Boardwalk. Prime retail space now available after 22 years running as a successful Salon/Spa. Suitable for your new Business or if you are considering a Relocation or 2nd location! Plumbed & turnkey for salon but easy to convert to suit your business set-up. Contemporary interior in superb condition. Bright Open floor plan with high ceilings, Modern lighting, Laminate flooring, Updated2pce Bathrooms, Reception area, Treatment Room, Closets & Storage Rooms. 2 large storefront Mn Street Display Windows used for Award Winning Window Displays. Banner signage above. Outdoor Display space. 1161 sq ft approx. on MAIN FLOOR with a Walkout to back deck & **3 Parking Spots** + Potential outdoor space in back for Restaurant patio or for Shipping & Receiving. Bonus space in Basement is 1250 approx. sq ft with Office, a 2nd 2-Pce Bath & Open Area previously used for Employees for Staff Room with Kitchenette, sitting area, Storage, Laundry (hooks-up there still). Convenient 2nd Walkout to the back from basement to parking or shipping/receiving area. Historic, boutique streetscape. Treatment rooms & hair stations turnkey but can to many other uses: Retail, Merchandise area, Offices, Consult Rooms for professionals. Perhaps a big open Studio or a Restaurant? Zoned Commercial. Salon was Owner-operated & well maintained for 22+ Years! Back door to landing & 3 parking spots faces south towards lakefront, overlooks the large Public Parking area for customers convenience, the Farmer's Market Fountain/Rink. Great signage exposure both in front & back facing town parking & Farmer's Market. Base Rent $3100/m+TMI $700/m (Snow Plow Parking, Taxes, Insurance, Bldg Maintenance.) + HST. **** EXTRAS **** High ceilings, membrane roof on building, 3 Parking & Potential for patio. 2 bathrooms.2 back walk-outs. 1 in back on main floor & 1 in back from finished basement of Approx. 1200 sq ft. Tenant may perform Leasehold improvements to space. (id:28587)
Century 21 All-Pro Realty (1993) Ltd.
179 Ontario Street
Brighton, Ontario
Welcome to 179 Ontario Street, Brighton. A beautifully crafted home by Gordon Tobey Developments, renowned for their award-winning custom homes. This energy efficient, 2 + 2 bedroom and 2 & 1/2 bath residence is located where the sandy shores of Lake Ontario meet the Town of Brighton. The home is a testament to the exquisite craftmanship and attention to detail found in a Tobey home. As you step through the inviting covered entrance, you are greeted by a home that features a beautiful gas fireplace and an open layout that seamlessly connects the large living room space, the kitchen and the dining room, creating a perfect space for entertaining. The kitchen is a chef's delight with abundant natural light, a skylight and quartz counters. A walk-in pantry offers plenty of storage and the adjacent laundry room/mudroom provide additional convenience connecting directly to the garage. Completely finished lower level hosts 2 bedrooms, a 3 piece bathroom, large family room with an electric fireplace, games area, an office and a spare room that could easily become your home theatre or perhaps a gym. Included in this house are the California shutters that are thoroughout the home. Mature trees and lovely gardens add an element of privacy to this property. Brighton offers a delightful charm with its antique shops, lakeside eateries, fresh fruits and vegetables, and its close proximity to the Prince Edward County wine region. All of this comes with easy access to Highway 401 and just minutes from the beautiful Pres'quile Provincial Park beach. Located at 179 Ontario Street, this wonderful home is waiting for you! **** EXTRAS **** Model home. The 2nd bedroom on the main floor is currently used as Study/Front living area. 200 amp service. Certified Energy Star Home, 2016. No survey (id:28587)
Royal Service Real Estate Inc.
6600 Best Road
Clarington, Ontario
Rare opportunity to own TWO 2500+sqft homes on 47.48 acres in one of Rural Clarington's most desired locations. 6600 Best Rd is your entertainment hub with massive sunroom & secondary kitchen, inground swimming pool, wrap around covered porch, country kitchen with 9ft long granite island, 2 cozy wood burning fireplaces, finished basement with 9ft high ceilings, games room, pool table, bar & 4 + 1 bedrooms complete with views of the beautiful countryside. 6680 Best Rd has been renovated in classic finishes with hardwood thought out, offers another 4 bedrooms, 2.5 bathrooms, attached 2 car garage & access to the barn. The barn has water, hydro, 12 stalls, hay storage & there is even a 1/2 mile race track on the property! There are multiple paddocks surrounding the barn, 7-8 acres of forest at the back of the property & all of this is situated just minutes to the 115/35 & 407. **** EXTRAS **** High speed internet available with Bell & Rogers (id:28587)
Land & Gate Real Estate Inc.
917 County Road 10
Cavan Monaghan, Ontario
This prime residential and/or commercial development land is a unique opportunity. Located in Millbrook. Spanning a total of 10.50 acres across two adjacent parcels, surrounded by ongoing development, making it an ideal investment for future residential or commercial projects. Featuring a large 4 bdrm. 2 bath century brick home approx. 2,700 sq. ft. with a new roof, windows, high-efficiency gas boiler heating, and an inviting inground pool. An 6,400 sq. ft. commercial building (160' x 40') equipped with natural gas heating, 3-phasepower, and a partial basement. A new 54' x 60' commercial building with a 16' ceiling, featuring four roll-up doors (12' x 14'). Located 3 kms from Hwy. 115. Ten minute drive to 407. 10 min. to Peterborough. Accessible via established roadways. Direct access from County Road 10 or Buckland Drive. This property presents an extraordinary opportunity for developers or investors seeking prime land for residential or commercial purposes in a thriving area. With its ample size, strategic location, and existing infrastructure, it's poised for successful development. (id:28587)
Revel Realty Inc.












