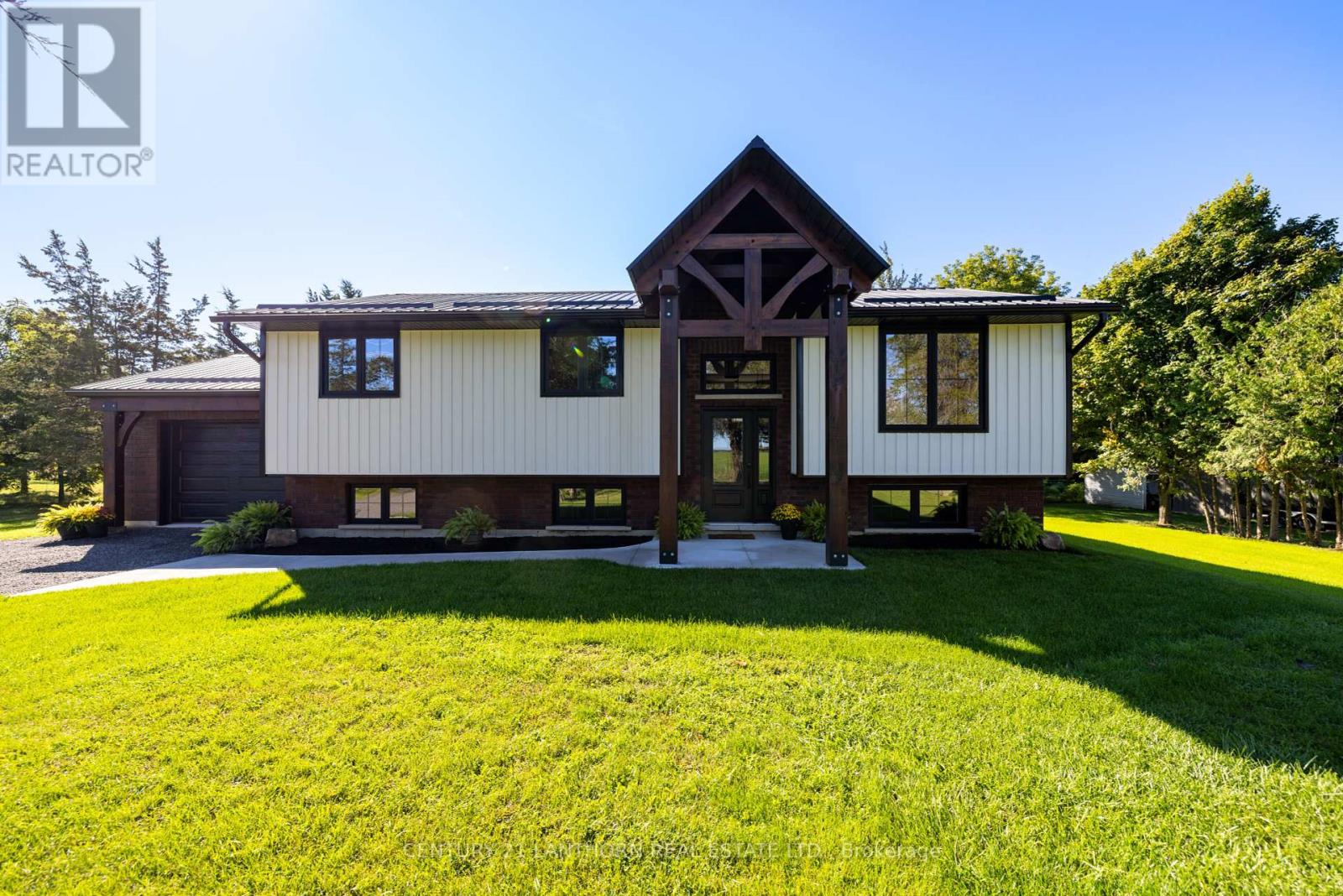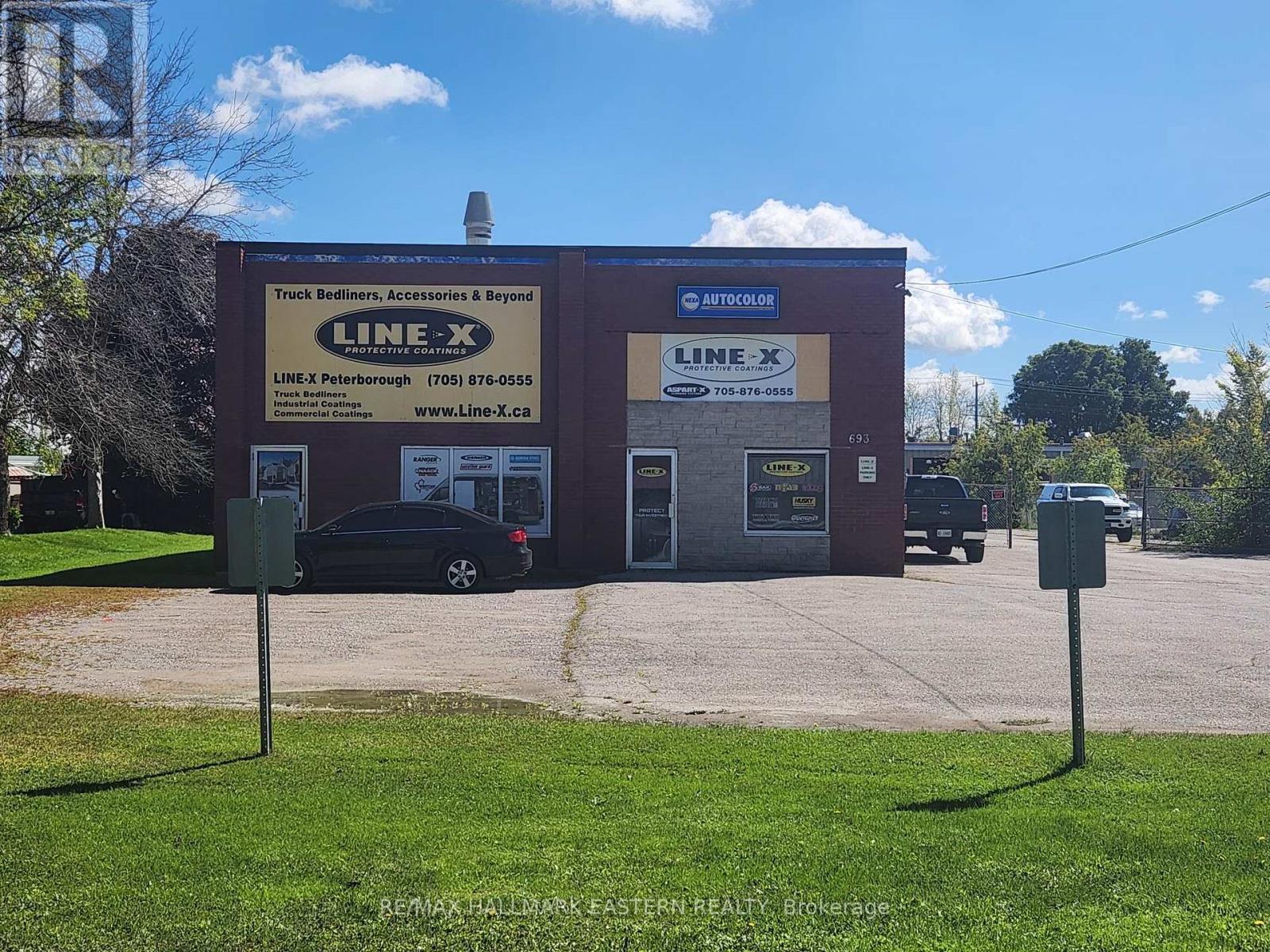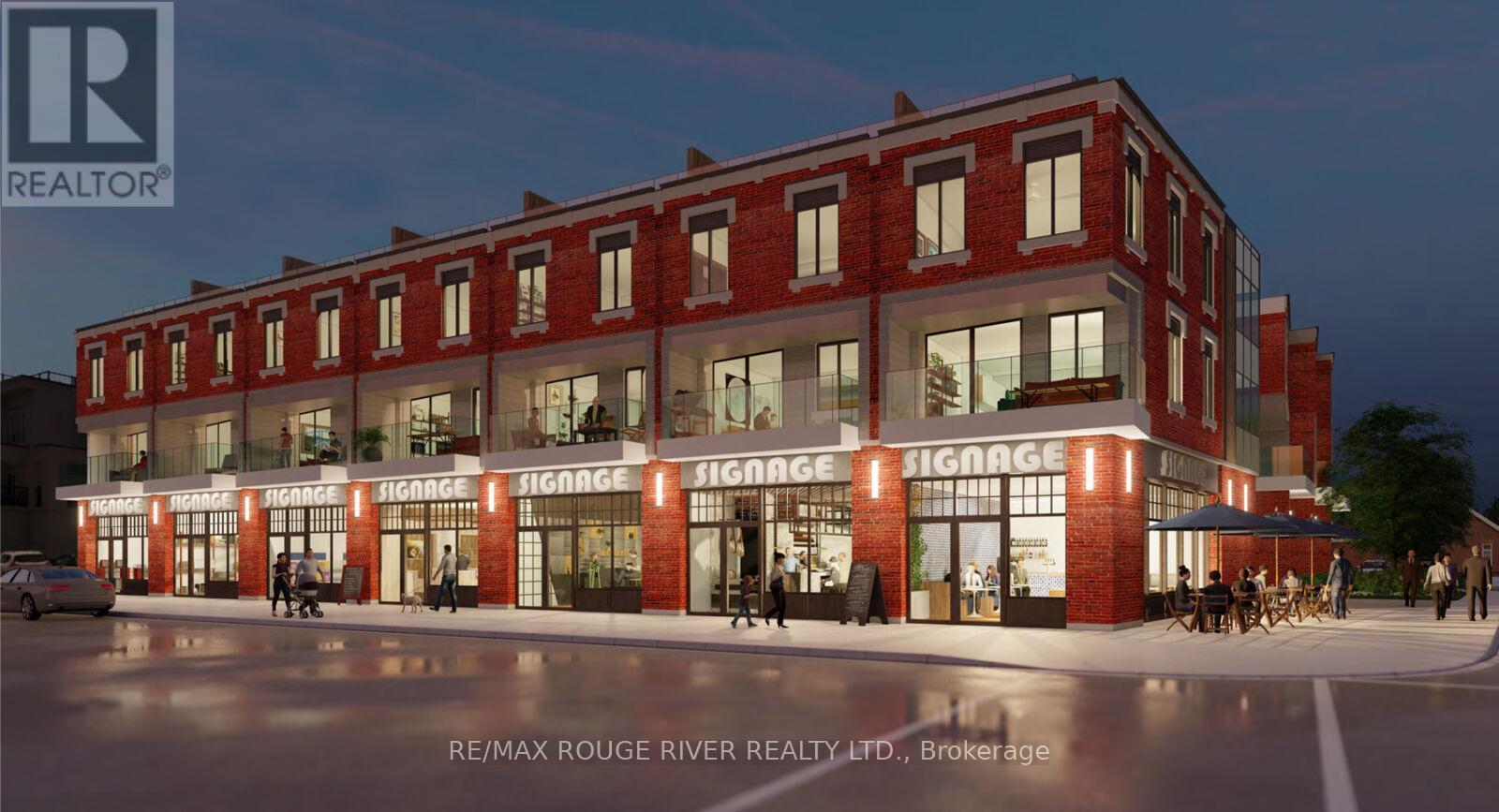473 Fleetwood Road
Kawartha Lakes, Ontario
Do you love tiny homes and don't want to deal with wait times with a builder and the additional build time? Consider this Luxury 610 sq ft Tiny Mansion that is turnkey, fully furnished with custom fit modern furniture and appliances and ready to ship now? This home offers so many wonderful options such as: Air BnB investment or rental property, Garden suite for a tenant or loved one, Office space, Studio, Cottage, and a Loving home! This home is currently parked in Kawartha, Ontario (only 1 hour from Toronto) on a huge forested 45 X130 lot with a dug well. Existing land lease can be assumed or, because it's mobile, can be relocated to place of your choice. Not only is this home fully self sufficient, but it is luxurious, modern and stylish as well! Inside, you feel like you are living in a luxury chic condo with all the modern amenities including quartz countertops, in-floor heating, LED pot lights, on-demand hot water and an incinerating toilet. The home features an eat-in kitchen, open concept living room with a barn door, open concept office which could also be a second bedroom and a huge primary bedroom with a walk-out to a large sundeck. There is so much natural light in this home. Roughed in to be on the grid, including air conditioning and flushing toilet. **** EXTRAS **** Included: 6 Solar Panels (2,352 watts), Blue planet 16,000 watt solar batteries, Schneider 4,000 watt inverter, Generac 9400w generator, 10'x26' greenhouse with vents, 4 raised garden beds, 4x7 shed, 2 custom decks, 2 rain barrels. (id:28587)
RE/MAX Jazz Inc.
111 Wellington Street
Madoc, Ontario
Check out 111 Wellington St in Madoc. Located on the outskirts of the village, but still walking distance to all amenities and offered by Farnsworth Construction. 1030 sq ft on the main level and includes 2 bedrooms, 2 baths plus an open concept K/DR/LR area leading out to the covered back yard deck. A full basement is offered and has a rough in bath and ample room to finish as you please. Ceramic tile in baths & entrance, and laminate flooring throughout main level. Natural gas furnace, central air and UV light included. Attached garage with inside entry into front foyer, plus a man door to the back yard. This lot is larger than a typical town lot and feature well and septic, so no water/sewer bills to pay. Currently under construction and will be ready for a mid October closing and comes with full Tarion warranty for peace of mind. (id:28587)
Century 21 Lanthorn Real Estate Ltd.
971 Powerline Road
Quinte West, Ontario
Country sophistication meets practical living space in this newly modernized and remodeled family home on the edge of town. This stunning raised bungalow will draw you in from the moment you pull into the driveway with enhanced curb appeal including custom beams showcasing the front entrance. Inside you'll find a gorgeous kitchen complete with corner pantry and oversize island, open dining and living area with windows highlighting the peacefulness of the surrounding fields outdoors, and maintenance free flooring throughout the entire house. The main level includes 3 bedrooms, the primary with it's own 3 piece ensuite, a spacious 4 piece bathroom and a bonus closet which can also accommodate a stackable laundry unit. The lower level has an additional 2 bedrooms, a 4 piece bathroom, and a large laundry/mudroom with a separate entrance into the garage/outside. The main living space downstairs has a generous sized rec room with one end ready to accommodate an additional kitchen/wet bar, or toy room/playroom. Outside the backyard is the perfect size to maintain easily, yet ample space to put in a pool off the oversized deck, build a chicken coop, or fence in for pets. This home can easily suit a young growing family, or multi-generations with it's versatile spaces. The location is perfect, with it being a short drive to everywhere including schools, into town, and the 401. With it's contemporary yet classic decor, you'll find it easy to imagine yourself living here - this home has it all, prepare to fall in love! (id:28587)
Century 21 Lanthorn Real Estate Ltd.
693 The Queensway
Peterborough, Ontario
Excellent location with great visability and easy access to the Parkway and Hwy 115 for this 6,300 sq.ft. building. Sitting on 0.75 acre lot with 109 feet of frontage, this is a great opportunity that rarely comes available. Paved parking, fenced storage yard, 17 ft. ceilings and multiple roll up doors (12' wide x 14' high). The building has a new roof in 2022. (id:28587)
RE/MAX Hallmark Eastern Realty
7 - 9 Albert Street
Cobourg, Ontario
Introducing Beach Walk Flats, an unprecedented development in an unbeatable location! For the first time offered to the public, take advantage of this versatile opportunity for owners and investors alike! 1 hour east of GTA and steps from Cobourg's famous beach & marina, this impressive triplex is part of another successful project by a forward-thinking developer who has been shaping the profile of prime real estate for decades. This steel frame, concrete built triplex includes a main level commercial space, featuring high ceilings, polished concrete floors & exceptional exposure to local & tourist clientele. Above, 2 thoughtfully designed 2 bedroom units to use or rent for investment income. Don't miss out on the chance to own a coveted piece of Cobourg's thriving real estate market, make an investment in Ontario's most charming lakeside town! **** EXTRAS **** POTL fees TBD. Taxes yet to be assessed. (id:28587)
RE/MAX Rouge River Realty Ltd.
7 - 9 Albert Street
Cobourg, Ontario
Introducing Beach Walk Flats, an unprecedented development in an unbeatable location! For the first time offered to the public, take advantage of this versatile opportunity for owners and investors alike! 1 hour east of GTA and steps from Cobourg's famous beach and marina, this impressive triplex is part of another successful project by a forward-thinking developer who has been shaping the profile of prime real estate for decades. This steel frame, concrete built triplex includes a main level commercial space, featuring high ceilings, polished concrete floors and exceptional exposure to local and tourist clientele. Above, 2 thoughtfully designed 2 bedroom unites to use or rent for investment income. Don't miss out on the chance to own a coveted piece of Cobourg's thriving real estate market, make an investment in Ontario's most charming lakeside town! **** EXTRAS **** POTL fees TBD. Taxes yet to be assessed. (id:28587)
RE/MAX Rouge River Realty Ltd.
1 - 8358 Dale Road
Hamilton Township, Ontario
Take Your Business To The Next Level! Great Commercial Space With Just The Right Amount Of Office Space. This Is A Very Professional Well Maintained Commercial Plaza, Just North Of The 401. Great 3,000 Ft2 Unit, Comprised Of Workshop And Office, Large Overhead Door Excellent Road Frontage. Great Production Space Many Uses! This Building Is Only 5 Minutes To Cobourg, At The Corner Of Dale Rd. And County Rd. 18 (Burnham St.) (id:28587)
Coldwell Banker - R.m.r. Real Estate
6 - 164 Charlotte Street
Peterborough, Ontario
Attention students!! This very large apartment has 3 bedrooms plus a den and 1 bathroom. Centrally located and close to transit , restaurants, trails and much more. Book your showing today! **** EXTRAS **** No parking comes with apartment but there is a nearby parking garage. (id:28587)
Century 21 United Realty Inc.
32534 Highway 62 N
Hastings Highlands, Ontario
Fabulous country living awaits you in this 5 bed/3 bath newly and completely renovated bungalow with +3200 sq- ft of finished living space. Sitting on 2 level acres, the home boasts significant upgrades from the studs out. Gorgeous wide plank oak flooring, stainless steel appliances, large primary suite with walk through closet to primary bath with double vanity and massive tile walk in shower, fully finished basement. No detail has been left out, turn the key today, and start living the country life as it was meant to be enjoyed. Outdoors, the 38'x80 Quonset hut with engineered pad is powered insulated and heated and just waiting for your work or play toys. We invite you to come and visit us and discover all that living in Hastings Highlands has to offer. **** EXTRAS **** Propane Furnace 2020, HWT 2023, A/C 2021 Woodstove (house) 2018 (id:28587)
Century 21 Granite Realty Group Inc.
384 Scott Line Road
Bancroft, Ontario
What a beautiful spot to call home, with over 46 acres to enjoy! Enjoy complete privacy from your covered front porch, walk or atv the trails throughout the acreage, and escape it all at the cabin near the back of the property. Multiple outbuildings, and a beautifully landscaped yard! The home features an open concept layout, large master bedroom, oversized main floor laundry room that could easily convert to a second main floor bedroom. Partially finished lower level with the second bedroom, storage rooms and large recroom area. The chimney is still in place to install a woodstove. The home was built in 2003 with ICF Foundation. Rural living only 15 minutes north of Bancroft with multiple lakes and the Heritage Trail close by. Generac system, drilled well, high speed internet and full cell reception. Available for quick possession. (id:28587)
Ball Real Estate Inc.
1606 - 41 Markbrook Lane S
Toronto, Ontario
Welcome to this South facing, CORNER END unit! Overlooking the Humber Trail, this stunning property offers the perfect blend of classic luxury and natural serenity. Spanning almost 1000 square feet, this well-maintained unit has stylish finishes throughout, two generously sized bedrooms flooded with natural light, creating an inviting and cozy ambiance The dining area offers large floor-to-ceiling windows that provide a Bright and airy atmosphere and breathtaking views of the vibrant Humber Trail and city line views with the CN Tower, perfect for your family gatherings! The Two full bathrooms ensure convenience and comfort for you and your guests. Modern kitchen with updated coffee nook and Stainless steel appliances, Open-concept living and dining area, Primary bedroom has 4 Pc Ensuite and a wall-to-wall closet and ensuite laundry. Low property taxes and maintenance fees. Amenities include a Gym, visitor parking, Security Guard, Indoor pool, recreation room & Sauna. Located minutes away from TTC, parks, schools, shopping, and Highways. **** EXTRAS **** Immaculate Corner Unit, Crown Molding Throughout, South Facing View Of Humber Ravine And Cn Tower,Granite Counter Top In Master Ensuite Washroom, Ensuite Suite Locker,Parking And Locker Included, Close To York University And Humber College. (id:28587)
Keller Williams Energy Real Estate
789 Old Mill Road
Kawartha Lakes, Ontario
Discover the essence of casual country living in this beautiful 5-bedroom, 3-bathroom bungalow. A harmonious blend of up-country decor and contemporary design elements, making it a perfect retreat for a blended family or ideal for multigenerational living. The open-concept kitchen, anchored by a striking 10-foot center island, serves as the home's centerpiece. Expansive windows provide breathtaking views that lend to the feeling of being secluded in nature. Cozy up to the fireplace in the living room which is flooded with beautiful natural light. The current owners are using the large main floor family room as a primary bedroom. See virtually staged photo of that space for inspiration and enjoy a quiet getaway on the main level separate from the kitchen and living room. Relax on the private deck accessed from the french doors. Enjoy the convenience of main floor laundry and pantry for extra storage. The first basement level features a 3-piece bathroom along with 3 large-sized rooms all with oversized windows allowing an abundance of natural light. Does your family require a home office or perhaps a serene yoga or wellness space looking out into the treed yard? An art or playroom for the young ones? The possibilities are endless with creative ideas on how to use this great living space. While the second basement level presents 1,100 sq. ft. of untapped potential with a walkout to the backyard. Tucked away in a private, tranquil setting, this home offers over 2,500 sq. ft. of beautifully finished living space, inviting you to embrace a relaxed yet stylish lifestyle. (id:28587)
Century 21 United Realty Inc.












