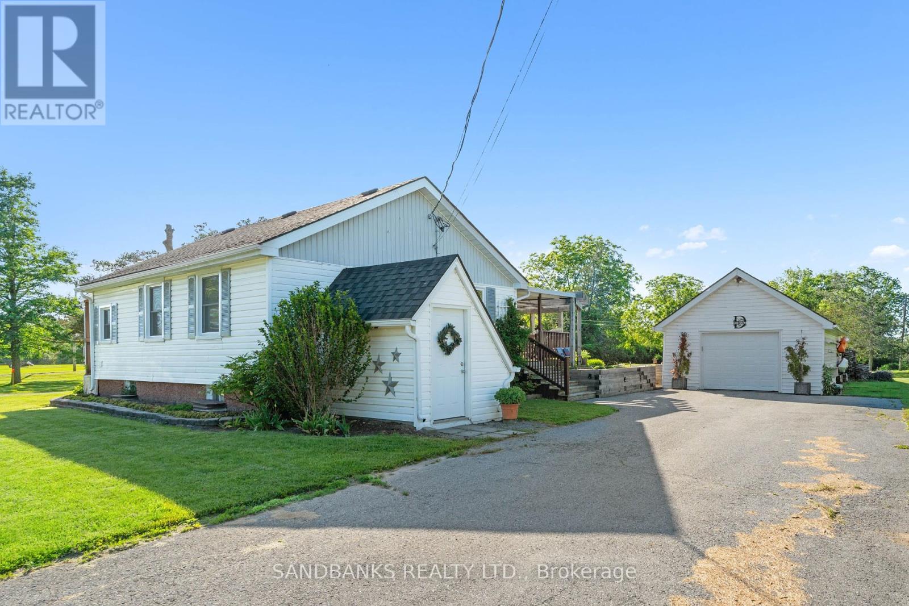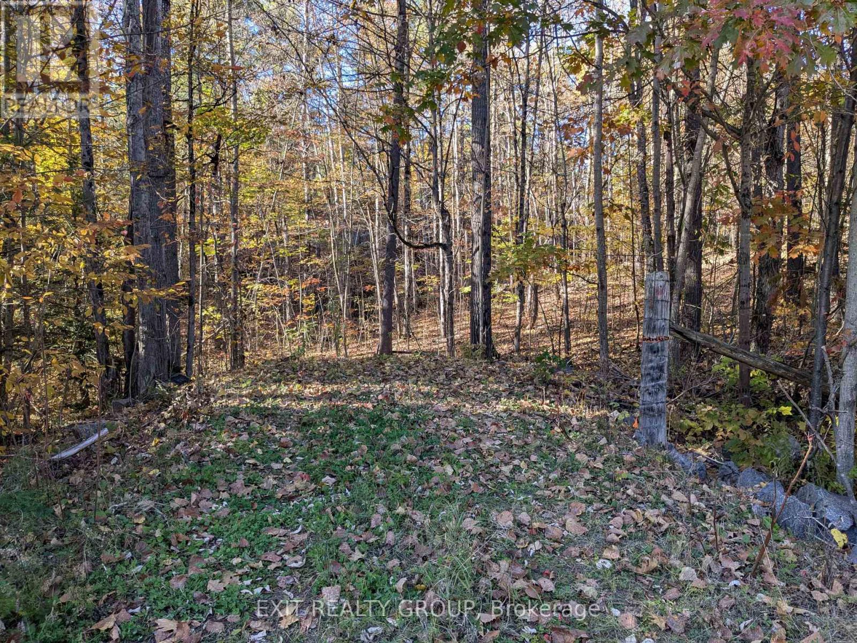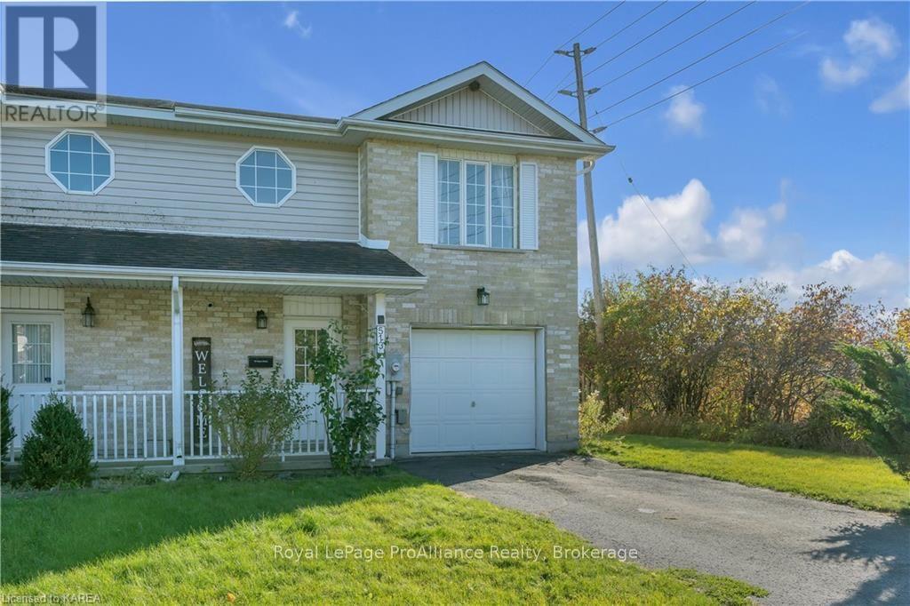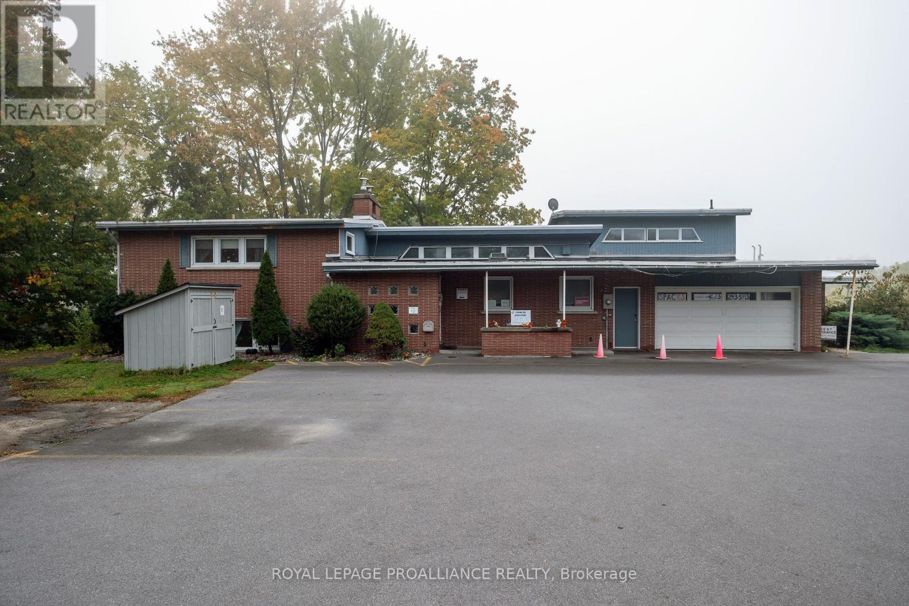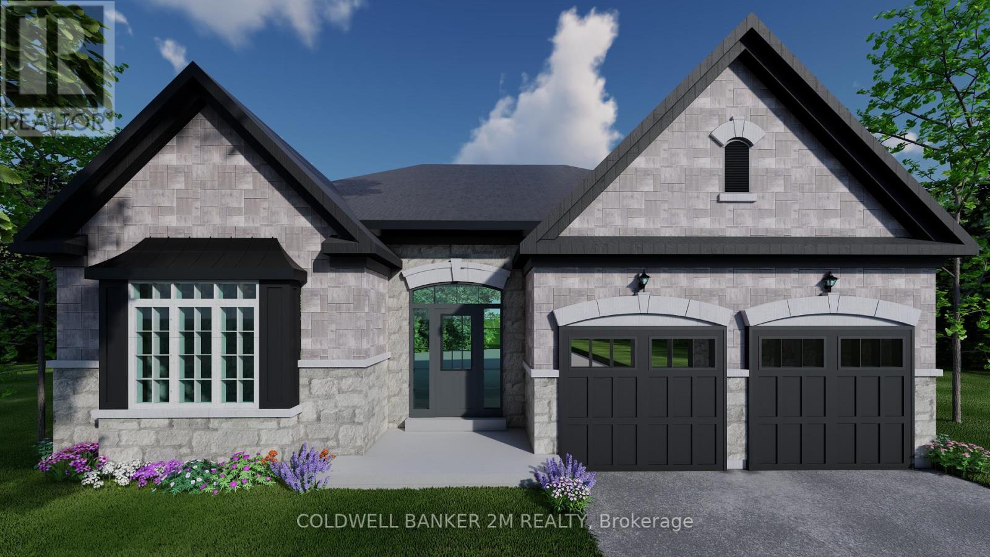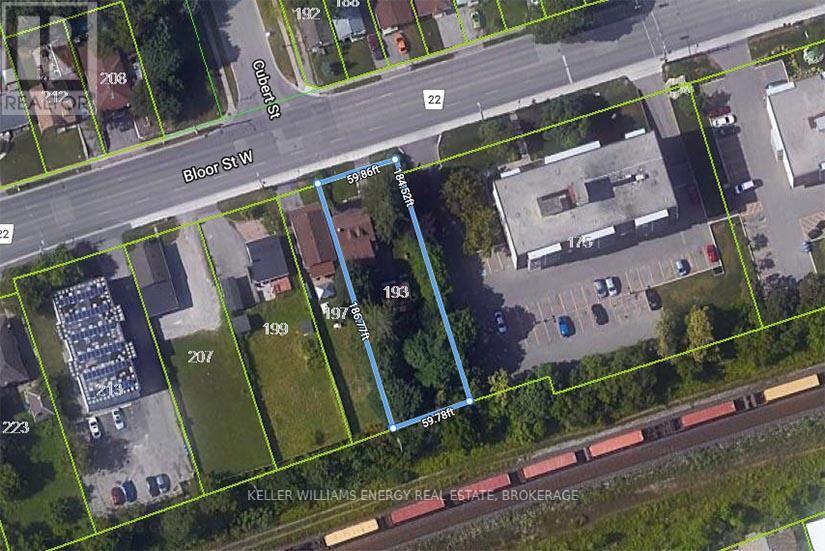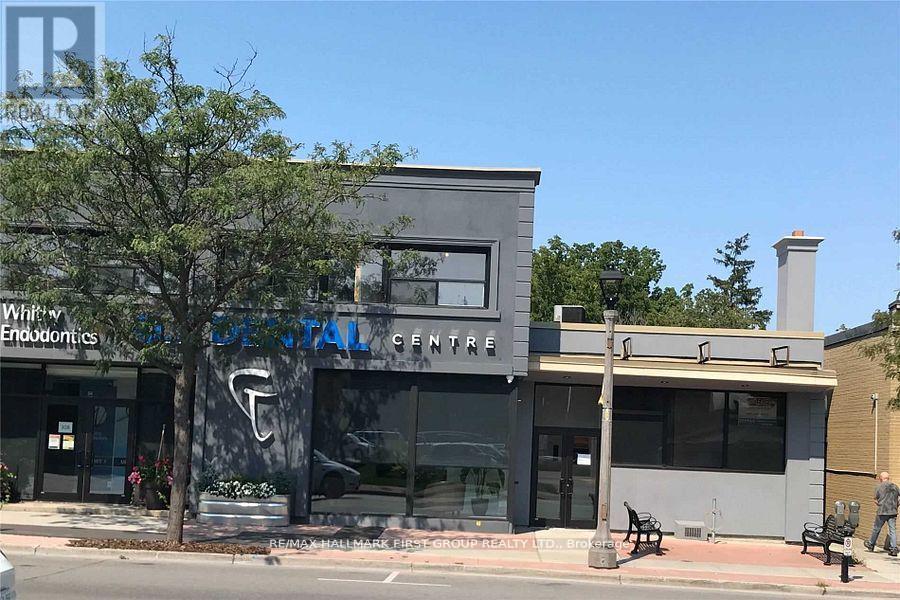22 King St E
Leeds & The Thousand Islands, Ontario
Backing onto conservation, this sweet little Village of Lansdowne property features a beautiful backyard with an above ground pool. Open concept kitchen, living and dining room make for easy family gatherings and entertaining friends. Situated on a dead end street, the only traffic from your front porch would be your neighbours. Walk to the grocery store and bank a block away. There are many trails and camping areas, major highway access, and easy travelling to Gananoque and other major cities. Furnace is approximately 11 years old. Hydro is on breakers with some updates. Water softener is owned. Lansdowne has its own water, sewer and utilities, so no well and septic to worry about. Close knit community, with events taking place throughout the year. Quick sale and quick possession preferred. (id:28587)
RE/MAX Service First Realty Inc.
447 Massassauga Road
Prince Edward County (Ameliasburgh), Ontario
Perfect home for first time buyers or those looking to downsize and enjoy life! With interest rates lowering, this is your chance to realize your dream. Discover your oasis in Prince Edward County, where tranquility meets the shoreline of the Bay of Quinte. A perfect home for retirement or first time buyers. This idyllic home blends rural charm and is just a stones throw from Belleville's urban conveniences as well as the County's vibrant arts, culture, and culinary scene. Meticulously cared-for 2+1 bedroom bungalow, is set on a beautifully manicured country lot. The entrance leads to a bright sunroom that ushers you into the heart of the home. The kitchen is drenched in natural light and offers plenty of storage and work surfaces. Two south-facing bedrooms anchor the main floor. The basement features a large family room alongside a versatile third bedroom which is ideal for guests or as your dedicated home office. Complete with ample storage and a practical utility and laundry area, this house truly has it all. A second entrance to the basement directly from the driveway, provides ease of access and convenience. The home features a deck with an integrated pool, creating a private sanctuary for cherished family memories. A separate lovers porch, adorned with a cozy hanging swing, offers a picturesque setting to witness the days end, while the eye-catching she-shed stands as the jewel of your enchanting garden oasis. The grounds, highlighted with perennial gardens, promises to captivate. An oversized detached garage presents endless possibilities. Envision your ultimate workshop, a opportunity for a second suite or entertainment space, or a haven for your prized possessions - this space is ready to cater to your every whim. The loft above the garage offers additional storage to keep your life organized and clutter-free. In this County country charmer, every detail has been thoughtfully curated to ensure that your living experience is nothing short of extraordinary. (id:28587)
Sandbanks Realty Ltd.
0 Flinton Road
Tweed, Ontario
Private 5+ acre lot just north of Highway 7 situated on a treed lot with stunning rock outcrops. This lot is waiting for you to pick the spot for your new home. Wildlife is plentiful on this property. This property has been recently severed. (id:28587)
Exit Realty Group
80 Ivey Lane
Otonabee-South Monaghan, Ontario
WONDERFUL WATERFRONT ""GET- AWAY"" FOR THE WHOLE FAMILY ON BEAUTIFUL RICE LAKE, 3 BUILDINGS. MAIN COTTAGE, 3 BED 1 BATH, SECONDARY COTTAGE IS WINTERIZED AND RECENTLY UPDATED, 2 BED, 1 BATH. WET-SLIP BOAT HOUSE WITH UPPER ACCOMMODATIONS. STUNNING SOUTH-EASTERN WATER VIEWS. FANTASTIC FAMILY RETREAT. (id:28587)
Homelife Preferred Realty Inc.
251 Queen Street
Tyendinaga, Ontario
Bungalow On Over Half Acre Lot Across From Salmon River. Interior Features A Living/ Dining Space, Kitchen W/ Wood Stove As Well As 2 Bedrooms. Large Deck Off Back Of Home & Separate Garage At Back Of Property. Ideal Opportunity To Renovate, Property Has Tons Of Potential. This Property Is Not A Land Lease. (id:28587)
Keller Williams Energy Real Estate
456 Buttermilk Falls Road
Greater Napanee, Ontario
Welcome to this cozy 3 bedroom, 2 bathroom elevated bungalow, constructed in 2011 and perfectly perched on a peaceful 1.37-acre lot along the serene Buttermilk Falls Rd. This home offers a rural lifestyle without sacrificing proximity to urban conveniences, being just a 20-minute drive from Napanee, 30 minutes from Belleville, and 40 minutes from Kingston. As you enter this charming residence, you are greeted by an inviting open concept layout that combines the kitchen, living room, and dining room into a harmonious living space. The area is bathed in natural light, enhancing the welcoming atmosphere and making it an ideal setting for both relaxation and entertaining. Directly from the dining room, step onto the covered deck which serves as an extension of the living space, perfect for enjoying the tranquil outdoor setting, regardless of the weather. The main level of the home includes two well-appointed bedrooms and a 4-piece bathroom that conveniently houses laundry facilities. Venture downstairs to the expansive basement where a large family room and recreational room await, complete with a cozy wood-burning stove that provides warmth and comfort during the cooler months. This level also features another bedroom and a 3-piece bathroom, providing privacy and space for family and guests alike. The attached garage, with inside entry into the kitchen, adds an extra layer of convenience and functionality to the home. The outdoor living spaces are equally impressive, featuring an above-ground pool with its own deck, ideal for summer fun and relaxation. The pool area overlooks a charming stream that runs through the property, adding to the picturesque and peaceful setting. This home is a haven for those seeking a blend of country charm and modern amenities, providing a comfortable and scenic retreat from the hustle and bustle of city life. (id:28587)
Exit Realty Acceleration Real Estate
6745 Highway 38
South Frontenac (Frontenac South), Ontario
Welcome to your dream home in the charming town of Verona! This fully renovated two-story home is a perfect blend of comfort, style, and convenience. Step inside and be greeted by a cozy front sun-room, the ideal spot to savor your morning coffee while enjoying the peaceful surroundings. The open-concept kitchen and dining area form the heart of the home, featuring a wood stove (WETT certified) that adds warmth and character to the space. The kitchen boasts warm wood accents, sleek quartz countertops, and a large island perfect for meal prep or casual dining. A timeless backsplash and trendy barn doors leading to the laundry room and half bath add stylish touches throughout. On the main floor, you'll find the primary bedroom complete with an ensuite bath. A second bedroom and half bath round out the ground level, while the spacious living room provides ample space for relaxation and entertainment. On the second floor, two additional bedrooms await, along with a full three-piece bath. An office area, family room, and a cozy reading nook offer versatile spaces to suit your family's needs. This home has been lovingly updated with a new electrical panel (2021), metal roof (Half in 2024), central air (2024) and furnace (2021). A new sewage tank pump (2024) and septic system (2010), ensure worry-free maintenance for years to come. Situated on a generous lot with frontage on two roads, this property offers both privacy and accessibility. The location is simply unbeatable, with amenities just a stone's throw away such as tennis courts, a boat launch, and a beach for summer fun. The K&P trail is perfect for nature enthusiasts, while Foodland grocery, gas stations, schools, and restaurants cater to your daily needs. For those commuting to Kingston, you're just a quick 20-minute drive away from the city's amenities. With its blend of modern comforts and small-town charm, this Verona gem is more than just a house – it's a place to call home. (id:28587)
Royal LePage Proalliance Realty
513 Farnham Court
Kingston (East Gardiners Rd), Ontario
The possibilities are endless on Farnham Court - This rare, end unit, slab-on-grade townhome offers only sunny spaces! Sitting on a 50 x 180 lot, just off Tanner Drive, this home offers parking for you and all your guests. The main level is currently made up of laundry, a full bathroom and large family room with gas fireplace and bright patio doors to the sprawling backyard and patio, this space could easily be transformed into an in-law suite. There are no South or West neighbours here, just infrequent activity from a rail spur tonnes of privacy! Upstairs we discover the open concept living area with plenty of room to dine, cook and relax. Here we find another full bathroom, large primary bedroom and two other bedrooms, one of which offers patio doors to a large, west facing deck. BBQ and watch the epic sunsets. This home is ready for a new family and is close to transit and centrally located. New furnace November 2024. (id:28587)
Royal LePage Proalliance Realty
197 Fairway Hill Crescent
Kingston (Central City West), Ontario
A gorgeous property with a well-treed and landscaped lot overlooking the 13th tee of the Cataraqui Golf and Country Club. Located across from Fairway Hill Park, this home features walkouts from all 3 levels. The lower level has a complete walkout Patio Door and a full kitchen for the in-laws or extra income. The location of this property is known as one of the best neighbourhoods Kingston has to offer. You'll also enjoy some of the best sunsets overlooking the golf course and ponds. Add your personal touches to this home and make it the dream property you've always wanted. Schedule your private viewing today. (id:28587)
Exp Realty
4061 Bath Road
Kingston (South Of Taylor-Kidd Blvd), Ontario
Welcome to Collins Bay, this home has been recently updated from top to bottom keeping the character of this spacious home but with the convenience of new… new shingles, siding, windows, plumbing just to start the list. The tastefully renovated kitchen offers stone counter tops, new stainless appliances and new cabinetry and gorgeous 2 x 2 ceramic tiles. A new washer and dryer are tucked away in a laundry cupboard off the kitchen with a 2pc powder room. Lounge in south facing porch that has all new windows, or enjoy some quiet time on the back porch or back deck. The home has new engineered hardwood floors and well appointed bathrooms with high end finishes. Located just steps from the water, schools, shopping and scenic water front parks. (id:28587)
Sutton Group-Masters Realty Inc.
224 Island Drive Lane
South Frontenac, Ontario
Beautiful and stunning 2 bedroom Viceroy home located on one of the most desirable lakes in our region. This home is located in Bayside Woods Cooperative, a lakeside property that has just under 5 acres of land and 1100 feet of beautiful southwest facing shoreline. This home sits on an ICF poured concrete foundation and has access to the side yard through a double door that also allows for storage of yard equipment and perhaps some water toys. There is a finished recreation room with an electric fireplace, workshop and utility area. The main level of this home has an eat-in style kitchen, a laundry room, an inviting living room with cathedral ceilings, wood burning fireplace and floor to ceiling windows looking out over the lake. There are two bedrooms, 3pc. ensuite bathroom, another full 4pc. bathroom and stairs to the loft area. This area is currently set up as a sleeping area for extra family but could also be an amazing home office. This property has fibre optic internet. The large cedar deck overlooks the yard that has a slight slope down to the clear, inviting waters of Bobs Lake with a private beach area and deep water off the dock. The yard has a large storage shed and plenty of space for outdoor activities. The house is serviced by a septic system and drilled well. The coop offers a convenient boat ramp and a storage building as well. There are 14 owners of this cooperative property, who all take pride in their homes/cottages and the land that surrounds them. Bobs Lake is one of the largest lakes in our area stretching 19 kms long with many islands, bays and inlets to explore, fish and enjoy. Discover what this hidden gem has to offer and dive into waterfront ownership and this stunning Canadian Shield setting. Annual fees (approx. $3522 for 2024) include common area hydro, docks, all maintenance and taxes. Hydro and road fees are in addition to these fees. (id:28587)
Royal LePage Proalliance Realty
30 Emily Creek Road
Kawartha Lakes (Dunsford), Ontario
Nestle in a tranquil setting at 30 Emily Creek Rd, this cozy 4 bedroom, 1 bath log bungalow is the perfect retreat. The property exudes rustic charm with its natural log exterior, offering a warm and inviting atmosphere. Inside, the home features an open concept kitchen, dining, and living room, creating a spacious and airy layout ideal for both relaxation and entertaining. The heart of the home opens up with a walkout to the large back deck, offering seamless indoor-outdoor living. For those who enjoy to be outdoors, the large fire pit is perfect for gatherings all year round. The private dock offers direct access to Emily Creek, which flows into the stunning Sturgeon Lake, which is a paradise for boating, fishing, and water sports. Whether you're looking for a full time residence or a weekend getaway, 30 Emily Creek Rd is the perfect place! **** EXTRAS **** Fully furnished home. (id:28587)
Affinity Group Pinnacle Realty Ltd.
Conc 6 Lot 21
Havelock-Belmont-Methuen, Ontario
300 Acres of prime hunting land with nearby water access to Round Lake. This incredible 300-acre property is a dream come true for outdoor enthusiasts and hunters. Bordering 380 acres of crown land to the south, this vast land offers privacy and abundant wildlife, with deer, moose, bear and small game often sighted. Two natural waterways, Otter Creek and Whitney Creek, flow through the property. The adjacent crown land also provides water access to Round Lake, complete with a boat launch for your convenience. The property features a mix of mature hardwood trees and pines, with sections of the land partially logged 10 years ago. A snowmobile trail runs directly through the land, offering easy access for winter activities. Whether you enjoy hunting, fishing, snowmobiling, or exploring the wilderness, this property has it all. Located a short drive from Havelock within WMU 60. Access from Burnt Dam Road and Anderson Road. **** EXTRAS **** Property has 2 roll numbers (153101000411100 & 153101000411200), 2 separate tax bills. Buyer to verify all measurements. No road frontage, access via trails only. Hydro Easement runs through north portion of property. RU & EP (id:28587)
Exit Realty Liftlock
46 Young Street
Hastings Highlands, Ontario
Here's a handy man's special with good bones but needs some TLC with 3 bedrooms, 1 on the main floor and 2 on the upper, 1 bathroom, spacious kitchen, dining room, large size living room, full basement not finished, metal roof and vinyl siding. Being sold as is! (id:28587)
Century 21 Granite Realty Group Inc.
29 Circle Drive
Kawartha Lakes (Lindsay), Ontario
Start packing and get moving to Joy Vista Estates! This family sized bungalow has been well maintained, shouts out affordability and offers an immediate closing - considering a new home before year's end? Providing a large corner lot with an attached garage (interior access). Large Primary Bedroom with double closets and upgraded windows - this clean and spacious floor plan offers 2 bdrms, 4pc bath and a private 2pc ensuite in the 2nd bedroom. Open concept living room/dining room overlooks front yard, kitchen overlooks the family room and walkout to 3 season sunroom. Large walk in pantry. Leased Land, maintenance, taxes, water approx $686.24/mo. Enjoy the clubhouse activities/pool use in this friendly community! **** EXTRAS **** Built in dishwasher 2023, smoke detectors 2023, furnace heat pump 2016, roof 2018, windows 2010 (dbl hung low E Argon Primary bdrm). Heat Pump maintenanced regularly. 5 minutes to Lindsay. (id:28587)
Royal LePage Frank Real Estate
4 Alexander Street
Havelock-Belmont-Methuen (Havelock), Ontario
|Havelock| This charming 2-bedroom, 2-bathroom bungalow in Havelock is available for immediate occupancy. The main floor features two bedrooms, one bathroom, a cozy living room, and a kitchen with an eating area. The full finished basement offers additional space with an office, laundry room, a full bath, a rec-room complete with a natural gas stove, and a games room.The property includes an attached single garage with an accessibility lift and a separate 20'x17' quonset hut for extra storage or workspace. The low-maintenance exterior is finished with brick and siding and metal roof, with a paved driveway for convenience. Located on a quiet street, this home is within walking distance to shopping, schools, parks, restaurants, an arena, and a splashpad. It also features a chairlift to the basement for added accessibility. (id:28587)
RE/MAX Hallmark Eastern Realty
43 Curtis Street
Prince Edward County (Picton), Ontario
Stunning town home in the Heart of Picton. This exceptional 4+1bedroom, 4-bathroom town home with over 2700 square feet is perfectly situated. With a contemporary open concept main floor and modern finishes, this property is designed for today's lifestyle. As you enter the home, your'e greeted by a bright and airy layout that seamlessly blends the living, dining, and kitchen areas. Large windows give the space loads of natural light, creating a welcoming atmosphere. The well-appointed kitchen features modern appliances, ample cabinetry, and a spacious island. The home's main floor laundry keeps you organized. Attached to the garage, this practical addition makes managing chores a breeze. Head downstairs to discover a beautifully finished basement that expands your living space even further. This versatile area can be transformed into a cozy media room, a play area for kids, or a home gym, whatever suits your needs! As you head up to the second floor, you'll find a generously sized hallway that adds a touch of grandeur to the home. Four spacious bedrooms and 2 large bathrooms complete the space. Each second floor bathroom features skylights that allow for an abundance of natural light. Heading back to the main floor, the large kitchen compliments the private outdoor balcony, where you can enjoy your morning coffee or evening sunsets. Location is key, and this town home does not disappoint. Nestled in a vibrant neighbourhood, you are just a short stroll away from downtown Picton, where charming boutiques, delightful cafes, and a variety of amenities await. Grocery stores, schools, parks, and recreational facilities are all within easy reach. This town home is more than just a place to live; it's a lifestyle choice. With its modern design, practical features, and prime location, its perfect for families and young professionals. Schedule a Viewing Today! Dont miss out on this incredible opportunity to own in one of Picton's most sought-after neighbourhoods. (id:28587)
Century 21 Lanthorn Real Estate Ltd.
Chestnut Park Real Estate Limited
548 View Lake Road
Scugog, Ontario
Prepare To Be Amazed and Have Your Home & Cottage In One .Gorgeous Custom Built 3 bedroom Raised Bungalow With Direct Waterfront Access And Breathtaking Sunsets .Located In Lakeside Community With Easy Access to 401&407. Close to Quaint Downtown Port Perry. Main Floor Offers Heated Floor Throughout , Garage &Rear Covered Patio. Master With Coffered Ceiling ,Walk-in Closet&5 Pc Bathroom, Custom Kitchen With 36 ' Cooktop &Built In Appliances ,Centre Island w/Waterfall Quartz Counter, .Liv. Rm With Cathedral Ceiling, High Efficiency Wood burning Fireplace Valcourt Waterloo That Can Heat Up Large Spaces. Sitting Rm W/ Wine N o o k, Open Oak Staircase Leading to Upper Huge Family Room W/View Of Lake& Waffle Ceiling.This Home Shows Pride Of Ownership. **** EXTRAS **** Engineered Hardwood Throughout,Built In Sound System,Generac Generator,Heated Floors On Main Floor,Garage&Covered Patio,Professionally Landscaped,,Naylor Dock Lift-- (id:28587)
Royal LePage Frank Real Estate
1037 East Communication Road
Smith-Ennismore-Lakefield, Ontario
Featuring a legal in-law suite and approved for a secondary unit on the deep 467.09 ft lot, this home offers endless possibilities. Just 3 minutes from Chemong Lake. The stunning stucco exterior, grand entrance, and spacious main floor with cathedral ceilings make a lasting impression. Enjoy a brand-new kitchen, 3 bedrooms, including a master with a 5 piece ensuite, and access to an enormous back deck overlooking a tree-lined yard. The lower level boasts its own kitchen, 3 bedrooms, perfect for multi-generational family or rental income. Just 10 minutes to Peterborough! (id:28587)
RE/MAX Hallmark Eastern Realty
0 Consecon Street
Prince Edward County (Wellington), Ontario
Just over 20 acres of land zoned RU1 and included in the area zoned Urban Centre for Wellington in the Prince Edward County Official Plan. To the east the property abuts the Cork & Vine land and to the west is Consecon St. The land is currently being farmed. Sale is conditional upon severance. "" (id:28587)
RE/MAX Quinte Ltd.
1048 Fifth Line
Smith-Ennismore-Lakefield, Ontario
This stunning dairy farm spans 154 acres, featuring 111 workable acres of rich loam soil just 5 minutes North of Peterborough. Tucked away from the road, it combines privacy with easy access to local amenities. The well-maintained dairy complex includes a 52-head tie-stall barn equipped with a robotic grain feeder as well as a 40' x 86' barn for calves, a 46' x 32' barn for heifers, and a 46' x 26' barn for dry cows, all with outdoor access to a fenced pasture. Feed is efficiently mixed using a pull-type TMR mixer and stored in two concrete silos, along with two grain bins and a commodity bin. Additional structures comprise a 40' x 88' drive-shed for hay and straw and a 24' x 88' drive-shed with an enclosed workshop. The residence is a charming 4-bedroom, 2-bath century home with a log addition from 1980, set among mature trees. The house offers spacious, updated living areas and amazing views of the farm fields! **** EXTRAS **** New oil tank in 2023. (id:28587)
Mcconkey Real Estate Corporation
235 Dundas Street W
Belleville, Ontario
5000SF daycare space currently approved for up to 41 children, with room to expand. This is a turn key location with adequate parking, and 3 large outdoor play spaces. Landlord is looking for a long term tenant. Tenant to pay property taxes, tenant insurance, utilities, HVAC maintenance, snowplowing and lawn care costs. (id:28587)
Royal LePage Proalliance Realty
3151 County Road 2
Otonabee-South Monaghan, Ontario
One acre building lot located on County Rd 2, in the west side of Keene. Close to elementary schools, Rice Lake, Indian River, golf courses and community center. Natural gas, fibre optic and hydro on road frontage. Entrance to lot is paved with culvert. (id:28587)
Century 21 United Realty Inc.
5 Kawartha Road
Clarington (Newcastle), Ontario
Beautiful 2 bedroom, 2 bathroom bungalow style home in the adult lifestyle community of Wilmot Creek. Open concept living with a large living-dining space, functional kitchen and family room, primary bedroom has 3 piece ensuite , spacious 2nd b/r, full 4 piece 2nd washroom, new flooring throughout. On the shores of Lake Ontario, overlooking golf course. Wheel chair accessible. **** EXTRAS **** $1217.02/m incld, water/sewer, driveway & road snow removal and access to all amenities (golf course, recreation center, horseshoes, lawn bowling, tennis courts, pools, gym and saunas etc.) There are no extra fees to use any amenities. (id:28587)
RE/MAX Jazz Inc.
27 Lafayette Avenue
Peterborough (Monaghan), Ontario
Charming 3 bedroom, 1.5 story home with numerous upgrades over the years! Enjoy a modern kitchen (updated in 2006), a durable metal roof (installed in 2000), energy-efficient windows (replaced in 2002), furnace (updated in 2004). The siding was refreshed in 2021, adding to its curb appeal. This property is perfect as a starter home, although it could use some TLC in certain areas. Don't miss out on this great opportunity! (id:28587)
Ball Real Estate Inc.
85 Denniston Street
Kawartha Lakes (Lindsay), Ontario
Welcome to this beautifully revamped raised bungalow on a quiet, NO-EXIT street! With SEVEN spacious bedrooms plus a cozy den, this home offers ample space for a growing family! Freshly updated with NEW paint, trim, doors, fixtures, and carpeting, it feels brand new. The bright eat-in kitchen is perfect for family meals and gatherings, and it is flooded with plenty of natural light. The front mudroom provides a practical entry, and the separate basement entrance offers in-law or guest suite potential. Enjoy the back sunroom or relax on the deck in the backyard. With two 4-piece bathrooms and a third roughed-in, theres plenty of convenience. This home ALSO offers double-wide paved parking with ensures ample space! Don't miss out on this move-in ready gem! (id:28587)
Royale Town And Country Realty Inc.
180 Summerside Drive
South Frontenac (Frontenac South), Ontario
The 'Algonquin II' model, all brick bungalow with I.C.F foundation, built by Matias Homes with 1825 sq.ft. of living space and sitting on a 1.6-acre lot features 3 bedrooms, 2 baths, spectacular hardwood floors throughout and ceramic in wet areas. The open concept main floor with 9 ft ceilings, dining area with exterior access to the rear covered area for a future deck, living room with fireplace, oversized kitchen with island and generous use of windows throughout, allow for plenty of natural light. Finishing off the main floor is a laundry closet, 4-pc upgraded main bath, enormous primary with a spacious walk-in closet, 4-pc upgraded ensuite and 2 generous sized bedrooms. The lower level is partially finished with a rough-in for a 3-pc bath for future development. The oversized triple car garage makes great use for extra storage space. Don't miss out on this great opportunity to own a custom-built home just a short drive from Kingston. (id:28587)
Royal LePage Proalliance Realty
497 Barrie Street
Kingston (East Of Sir John A. Blvd), Ontario
Legal duplex steps to Skelton Park. This end unit townhome features a 1-bedroom main floor studio with ample natural light, an eat-in kitchen with garden door to private deck, renovated 4-piece bathroom and in-suite laundry. The walk-out lower level features a recreation room that could be used as a primary bedroom or rec room. The second floor is a 2-storey loft apartment with open concept living space and a fantastic kitchen, full bathroom and in-suite laundry. Living room could be converted to a second bedroom. Staircase to primary bedroom loft. Main floor unit is currently vacant and the second floor is month-to-month. Separately metered, this property also offers 3 parking spots, a front covered porch and is a convenient walk to all downtown shops and restaurants. (id:28587)
Royal LePage Proalliance Realty
186 Summerside Drive
South Frontenac (Frontenac South), Ontario
The 'Algonquin III' model, all brick Slab on Grade bungalow, built by Matias Homes with 1,970 sq.ft. of living space and sitting on 1.6-acre lot features 3 bedrooms, 2 baths, spectacular hardwood floors throughout and ceramic in wet areas. The open concept main floor with 9 ft ceilings, dining area with exterior access to the rear covered patio, cozy living room with fireplace, oversized kitchen with island and generous use of windows throughout, allow for plenty of natural light. Finishing off the main floor is a laundry closet, 4-pc upgraded main bath, enormous primary with a spacious walk-in closet, 4-pc upgraded ensuite and 2 generous sized bedrooms, 1 with it’s own walk-in-closet. The oversized triple car garage makes a great use for extra storage space. Don't miss out on this great opportunity to own a custom-built home just a short drive from Kingston. (id:28587)
Royal LePage Proalliance Realty
135 Factory Lane Lane
Loyalist (Bath), Ontario
Nestled in the heart of the historic Village of Bath, Ontario, 135 Factory Lane isn’t just a house—it’s a lifestyle waiting to be embraced. Imagine waking up each morning in this charming 1734 sq ft home, a blend of modern updates and small-town charm, where the home has been meticulously renovated for comfort and style. With three spacious bedrooms and 2.5 bathrooms, this home is ideal for families, professionals, or anyone seeking a peaceful retreat from the hustle and bustle. The renovated kitchen becomes the heart of the home, where sunlight pours in through new windows. Whether it’s a cozy family breakfast or entertaining friends for dinner, you’ll love the open, bright feel that flows through each room. The additional 450 sq ft of living space in the lower level provides even more room for relaxation, whether you envision a home theater, game room, or a quiet home office .Step outside and find yourself immersed in nature on a sprawling 60 ft by 167 ft lot, beautifully landscaped for outdoor enjoyment. Just steps from your door is Lake Ontario where you will find beautiful views and an abundance of fresh air. \r\nLiving in Bath means more than just owning a home—it’s about becoming part of a vibrant and welcoming community. With the village’s unique blend of history and modern conveniences, you get the best of both worlds: a close-knit, small-town atmosphere paired with the perks of living just 15 minutes from Kingston. The village itself is full of amenities that cater to a laid-back yet active lifestyle. Stroll down to the local marina, where boating and fishing are favorite pastimes. Or, if you’re a golf enthusiast, you’ll appreciate the championship golf course nearby. Pickleball, and hiking trails, give plenty of opportunities to stay active and connected. And with a variety of long-standing businesses and shops, everything you need is right at your doorstep. Be sure to click on the multimedia button below. (id:28587)
Sutton Group-Masters Realty Inc.
1160 Clow Road
Central Frontenac (Frontenac Centre), Ontario
Elevated 4 acre building lot on municipal road with excellent drilled well; levelled house site and driveway! Two storage buildings already on site and potential to have access to Cole Lake (id:28587)
RE/MAX Finest Realty Inc.
497 Barrie Street
Kingston (East Of Sir John A. Blvd), Ontario
Legal duplex steps to Skelton Park. This end unit townhome features a 1-bedroom main floor studio with ample natural light, an eat-in kitchen with garden door to private deck, renovated 4-piece bathroom and in-suite laundry. The walk-out lower level features a recreation room that could be used as a primary bedroom or rec room. The second floor is a 2-storey loft apartment with open concept living space and a fantastic kitchen, full bathroom and in-suite laundry. Living room could be converted to a second bedroom. Staircase to primary bedroom loft. Main floor unit is currently vacant and the second floor is month-to-month. Separately metered, this property also offers 3 parking spots, a front covered porch and is a convenient walk to all downtown shops and restaurants. (id:28587)
Royal LePage Proalliance Realty
2983 Concession 8 Road
Clarington, Ontario
17 Acres with Stunning Views: Heritage Meets New: Brand New In 2016 Taken Back To 2By6s And Rebuilt From Ground Up. Beauty And Elegance With 10Ft Coffered Ceilings In Primary Bedroom With W/O Balcony and Views Of Lake Ontario. Large Custom Kitchen with granite counter 9Ft Ceiling Throughout Home, Open-Concept Living Room with Cozy Wood-Burning Fireplace, Dining Room, With a Walk-out To Balcony With Views To Toronto. Offers Peace And Tranquility Yet Minutes To Amenities. 17 Acres To Spread Your Wings, Convenient To 407 And 115. This North Clarington Executive Is A Must See! Approximately 12 Acres leased to Farmer. **** EXTRAS **** B/I, S/S Appliances, Newer Drilled Well, L/T Warranty Steel Roof, Crown Mould Through Home, Triple Glaze Windows, Sonos S/ S Wired T/O Home/Patio, Basement Has W/O And Sunroom, 4 Stall Horse Barn With 100Amp Service (id:28587)
Royal Service Real Estate Inc.
9 Whitley Lane
Quinte West, Ontario
Tucked away in a quiet neighbourhood with easy access to Highway 401 and all the essentials, this charming 3+1 bedroom bungalow offers both warmth and practicality for a growing family. Step inside to a bright, open-concept main floor where the dining room flows seamlessly to the private backyard through sliding patio doors, creating a perfect space for indoor-outdoor living. Three spacious bedrooms and a 4-piece bath complete the main level, while the lower level surprises with an additional bedroom, a cozy den for quiet evenings, and ample storage in the utility/laundry room. The fenced backyard invites relaxation with its hot tub and gazebo, a peaceful retreat for both summer afternoons and cool evenings. Nestled in a location that blends convenience with a sense of home, this bungalow is perfect for those who value comfort and connection. (id:28587)
RE/MAX Hallmark First Group Realty Ltd.
257 Pinnacle Street
Belleville, Ontario
If you are looking for a turn key fitness business with low overhead in a high visibility location this one's for you!! Located on the corner of Victoria Avenue and Pinnacle Street, this prime location presents a large upside that could be used to generate additional memberships in the future. With 24 hour swipe card access this business can be generating income morning, noon and night. This gym already has every piece of equipment that any of your potential clients may be looking for already in place. Cardio machines, free weights, weight machines, the list of chattels goes on and on. The only piece missing is the right fitness professional who wants to help others make their dreams come true every day!!! On top of this, the current lease provides low overhead in comparison to other available spaces and includes an office, kitchen, bathrooms and possible room for expansion in the future. Financials and a list of chattels are available upon request. (id:28587)
RE/MAX Quinte Ltd.
10 George Street
Stirling-Rawdon, Ontario
Welcome to this beautifully designed 4-bedroom, 2-bathroom raised bungalow, complete with a spacious 2-car garage, nestled in the charming community of Stirling. The main level warmly greets you with a bright and welcoming entryway, a convenient laundry room featuring a sink and pantry, a cozy recroom with a gas fireplace, a comfortable bedroom, a modern 3-piece bath, and plenty of storage space for your needs. Upstairs, the open-concept kitchen shines with a central island, sleek gas stove, and patio doors that lead to a private backyard and deck - perfect for outdoor relaxation. The inviting dining room flows into a bright and airy living room with stunning hardwood floors. The primary bedroom offers a walk-in closet and cheater ensuite for added luxury, along with two additional bedrooms providing ample space for family or guests. Outside, you'll enjoy a partially fenced yard, ideal for both play and privacy, and the bonus of parks and scenic walking trails just steps away. This is the perfect place to call home! (id:28587)
Exit Realty Group
278 Riverside Parkway
Quinte West, Ontario
This delightful 4-bedroom, 2-bathroom bungalow offers a warm and welcoming atmosphere with beautiful hardwood floors throughout. The main floor opens to a bright and spacious kitchen, dining, and living area, complete with a cozy gas fireplace. Patio doors off the dining room lead to a charming deck, perfect for morning coffee or evening relaxation. The primary bedroom includes a stylish 3-piece ensuite, while two additional well-sized bedrooms and a modern 4-piece bath complete the main level. You'll love the addition of the sunroom, bathed in natural light and featuring another gas fireplace for those cozy afternoons. The lower level provides a generous rec room, ideal for family gatherings or movie nights, along with an extra bedroom for guests. Step outside to find a large deck, perfect for entertaining, and a massive backyard great for kids or pets to play. A convenient one-car garage completes this inviting home. A must-see gem! (id:28587)
Exit Realty Group
E - 240 Simpson Avenue
Clarington (Bowmanville), Ontario
Hard to find industrial space in Clarington! Mix of clean industrial warehousing space + office. Great location minutes from Hwy 410 & 115: just off of Baseline Rd. E. Brand new beautiful professional office + mezzanine with laminate floors. Great value for contracting, home staging and more. General industrial zoning is very flexible! **** EXTRAS **** Vacant occupancy starting October 31, 2023. (id:28587)
Royal LePage Frank Real Estate
55 Front Street East
Trent Hills (Hastings), Ontario
3 bedroom home in the village of Hastings, close enough to downtown and the waterfront to be convenient but far enough away to be quiet. Large kitchen with a walkout to the deck, front porch sunroom, primary bedroom with an ensuite. The home has been well maintained, and has a large backyard. (id:28587)
Exit Realty Liftlock
11 Glenview Road
Clarington (Courtice), Ontario
Set within a charming established community in Clarington, this home will be built by Award-winning builder Delta-Rae Homes. You will find outstanding quality and finishes, exceptional upgrades and superior craftsmanship. Standards include 9-foot ceilings on the main level, smooth ceilings throughout all finished areas, quartz countertops in the kitchen and vanities from builders standard options, shiplap panelled mantel with electric linear fireplace, glass shower in the primary ensuite and much more! Enjoying peace of mind with your Tarion Warranty. (id:28587)
Coldwell Banker 2m Realty
12 - 200 Valencia Road
Oshawa (Lakeview), Ontario
Small industrial unit in a well maintained complex in the Park Road South and Bloor Street West area - One drive-in door 12 feet x 10 feet - 100 amp single phase electric system. NO AUTOMOTIVE OF ANY KIND. **** EXTRAS **** Clean uses only - Sorry no automotive of any kind (as per the Landlord) - Listing Agent can supply Landlord's permitted uses (id:28587)
Century 21 Infinity Realty Inc.
193 Bloor Street W
Oshawa (Lakeview), Ontario
Location, Location, Location! Huge Opportunity To Hold For Future Investment Or Development. With R6-C Zoning Develop Into An Apartment Building, Long Term Care Facility, Nursing Home Or Retirement Home. Surrounded By Large High Rise Multi-family Properties. Currently Used As A 2 Bedroom, 2 Bathroom Home With 2nd Floor Bonus Room. Survey And Topographical Map Available. **** EXTRAS **** Detached garage with power, newer gas furnace, 200 Amp service. Sold as-is-where-is. Some renovations required to make existing structure liveable. (id:28587)
Keller Williams Energy Real Estate
193 Bloor Street W
Oshawa (Lakeview), Ontario
Location, Location, Location! Huge Opportunity To Hold For Future Investment Or Development. With R6-C Zoning Develop Into An Apartment Building, Long Term Care Facility, Nursing Home Or Retirement Home. Surrounded By Large High Rise Multi-family Properties. Currently Used As A 2 Bedroom, 2 Bathroom Home With 2nd Floor Bonus Room. Survey And Topographical Map Available. **** EXTRAS **** Detached Garage With Power, Newer Gas Furnace, 200 Amp Service. Sold As-Is-Where-Is. Some renovations required to make existing structure liveable. (id:28587)
Keller Williams Energy Real Estate
2042 Rudell Road
Clarington (Newcastle), Ontario
Set within a charming established community in Newcastle, this home will be built by Award-winning builder Delta-Rae Homes. In this 3,000 sq.ft home, you will find outstanding quality and finishes, exceptional upgrades and superior craftsmanship. Standards include 9-foot ceilings on the main level, smooth ceilings throughout all finished areas, quartz countertops in the kitchen and vanities from builders standard options, shiplap panelled mantel with electric linear fireplace, glass shower in the primary ensuite and much more! Enjoying peace of mind with your Tarion Warranty. **** EXTRAS **** Located within close proximity to the great neighbourhood amenities, public transit , schools and access to Hwy 115 and 401. (id:28587)
Coldwell Banker 2m Realty
7559 Lakeridge Road
Uxbridge, Ontario
Experience the best of both worlds with this stunning custom-built brick bungalow, perfectly situated on just over an acre of land. Enjoy the tranquility of country living while being just a short drive from town amenities. Features Include 3 spacious bedrooms plus an additional bedroom in the basement, 2 full baths, A 3-car garage, tandem & single with ample parking space for multiple vehicles and additional storage. The renovated interior boasts a blend of classic charm and contemporary comforts, offering a cozy yet sophisticated living environment. The large lot provides plenty of room for outdoor activities, gardening, and relaxation. This property offers a unique combination of privacy, convenience, and style. Ideal for families, professionals, or anyone seeking a serene retreat close to the citys conveniences. Dont miss out on this rare opportunity to own a piece of paradise! (id:28587)
Coldwell Banker 2m Realty
85 Davy Road
Belleville, Ontario
140,000 industrial warehouse space located in great location at Bell and Davy Rd Belleville. This space can be rented as a whole or in 10,000 or 25000 increments. There is office space available as well. 22' clear ceiling height fully racked. Landlord can remove if tenant desires. There is currently 8 truck level doors and 2 grade level doors. Common costs approx $3.27 per sq ft. includes water,sewer, hydro, gas, maintenance. Building layout at documents. (id:28587)
RE/MAX Quinte Ltd.
85 Davy Road
Belleville, Ontario
5000 to 10,000 sq ft on two floors. Turn key modern office space. 50 cars parking with ability to add more if necessary. Office space next to warehouse space if needed. Possible to demise office space into smaller units. Existing office furniture can be negotiated to stay. Common costs are $3.27 per square ft. includes , water, sewer, heat, hydro, ins, taxes, and maintenance. (id:28587)
RE/MAX Quinte Ltd.
Lower - 306/308 Dundas Street W
Whitby (Downtown Whitby), Ontario
Spacious lower unit, ideal for many uses (attached). This building in zoned for retail but is primarily medical and healthcare. Gated parking at the rear (access off Kent St.) and ample street and community parking. This unit has a self contained heating/cooling system and sound resistant properties. Upscale downtown location adjacent to medical/dental buildings. This unit is newly renovated, no windows, with 2 pc bath. Zoned for commercial and retail use, rear entry from the back of the building. TMIU is $9.25 per square foot and includes utilities. (id:28587)
RE/MAX Hallmark First Group Realty Ltd.


