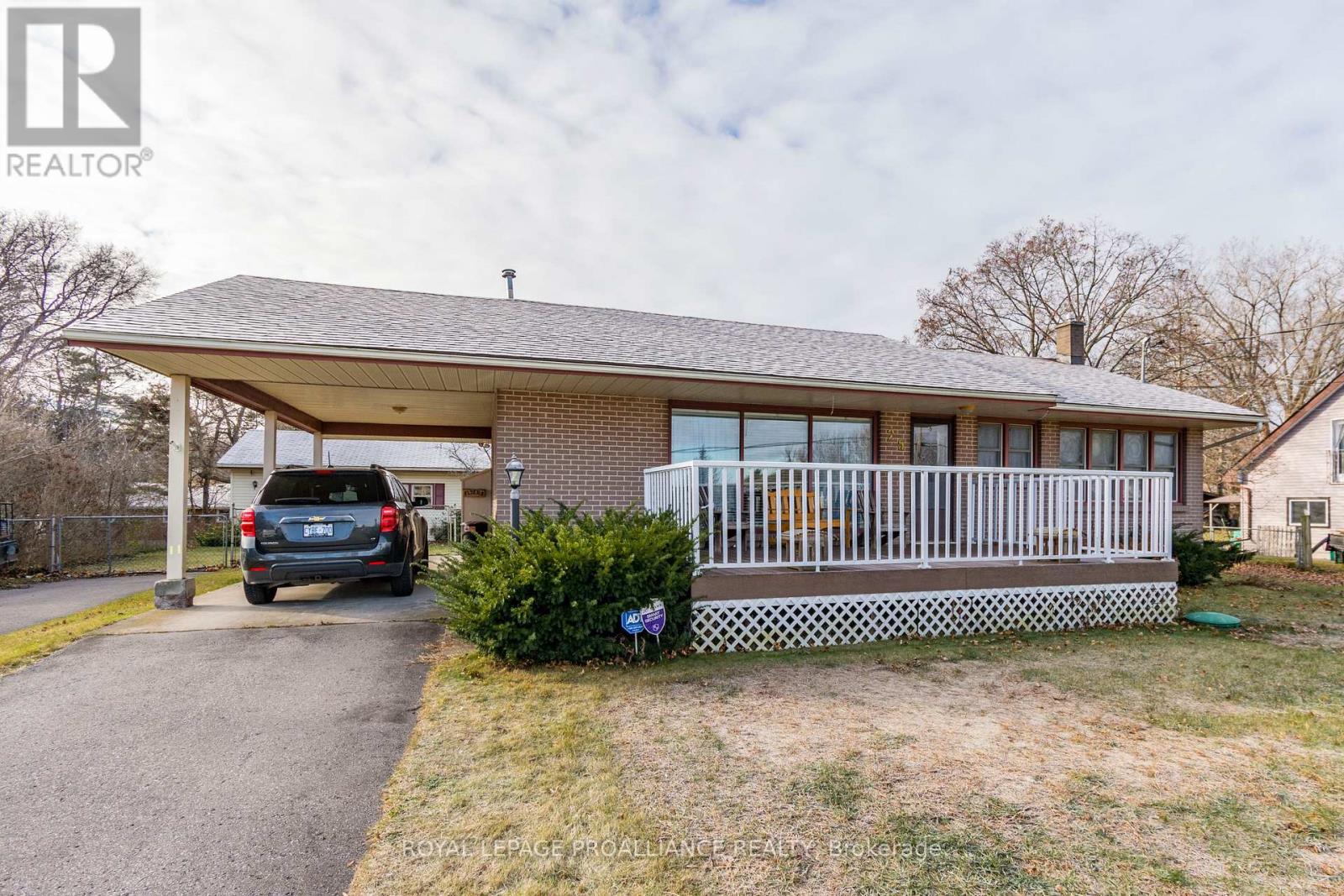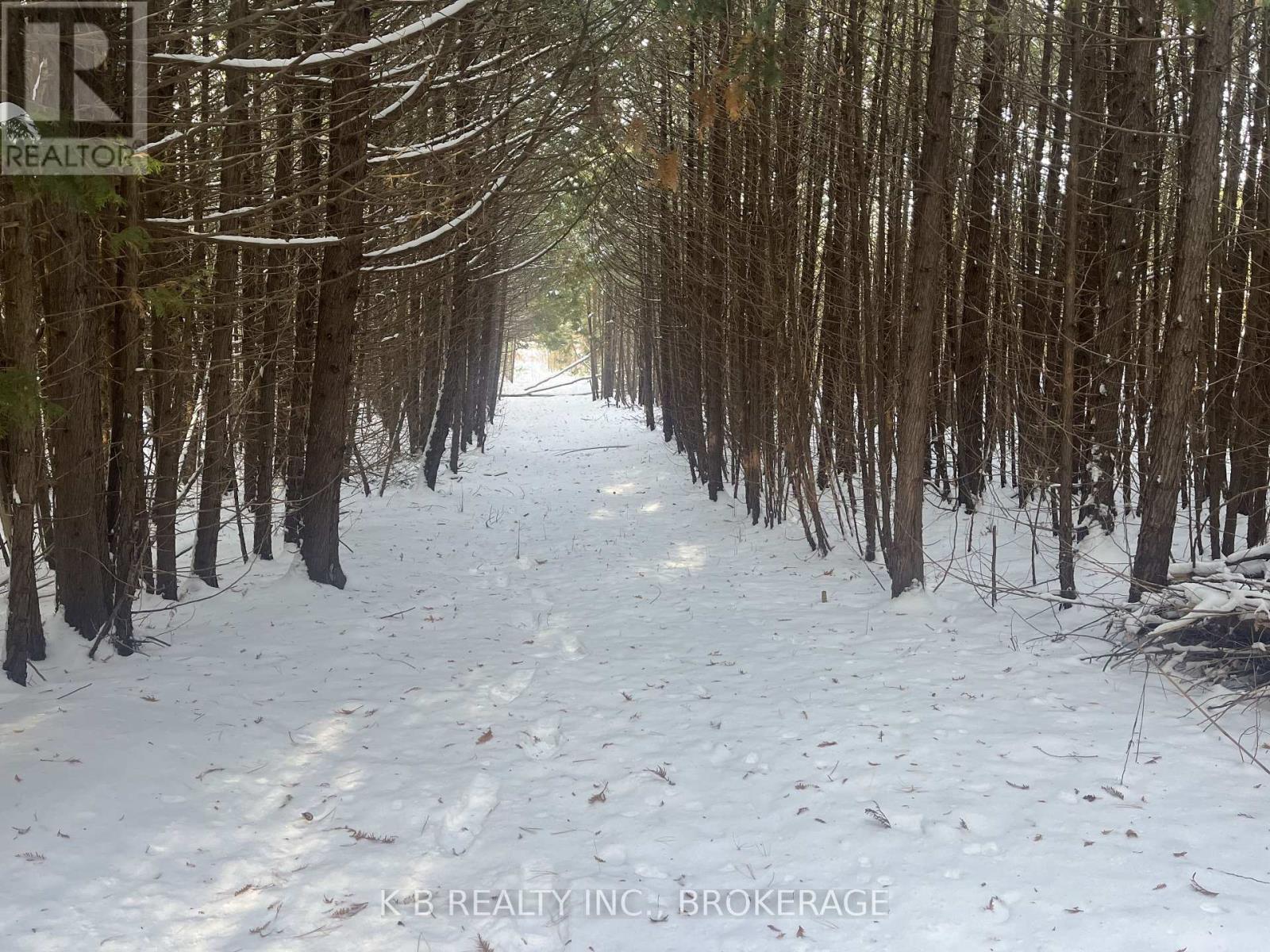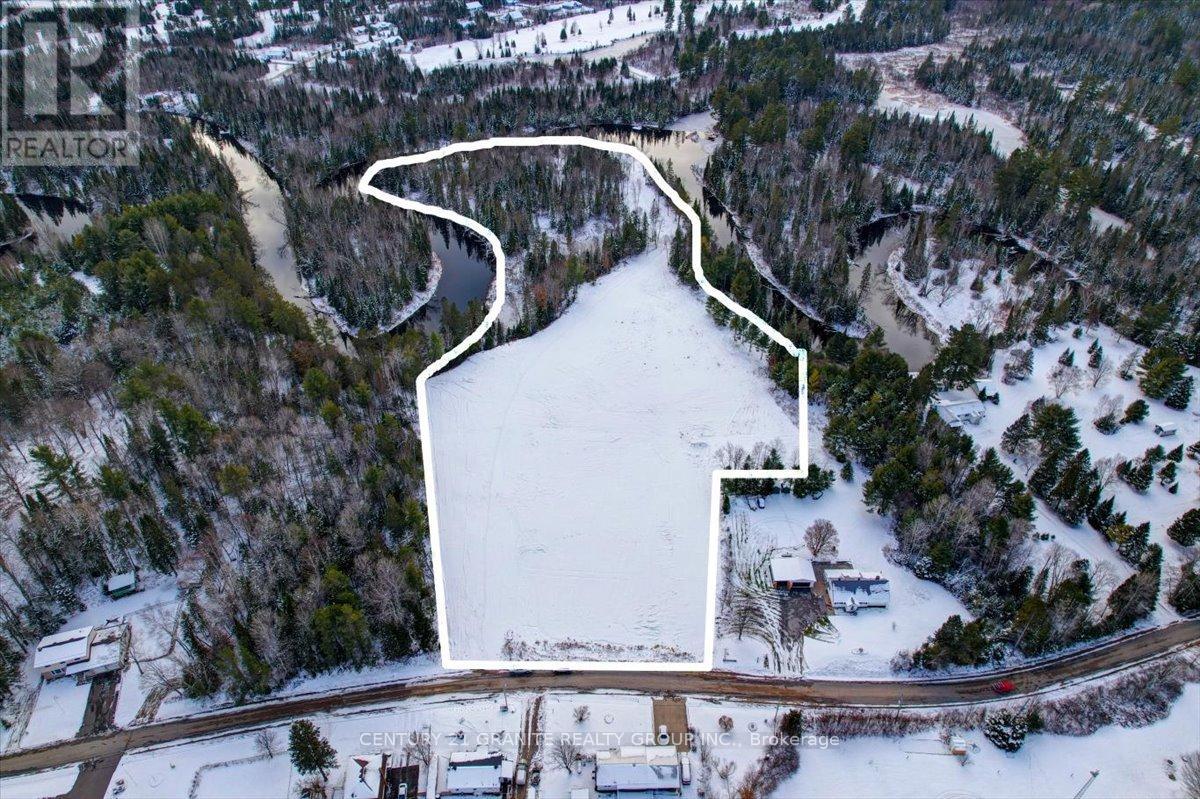61 Toronto Street
Cramahe (Colborne), Ontario
Ideally located just a short walk from downtown shops and restaurants, this charming 3-bedroom, 2-bath home sits on a generously sized lot, adjacent to a tranquil stream. Well-maintained and full of character, the home offers a welcoming atmosphere with an open-concept kitchen that flows seamlessly into the living and dining areas. Enjoy plenty of space to unwind in the two large family rooms. The main level features a bright, spacious bedroom, while the upper floor boasts two additional roomy bedrooms, an office and a full 4-piece bathroom. An added bonus is the heated garage and workshop perfect for extra storage. (id:28587)
RE/MAX Lakeshore Realty Inc.
18 Spencer Street W
Cobourg, Ontario
Charming Two-Unit Home in an Ideal Location. Nestled on a spacious town lot, this well-situated property offers the perfect blend of comfort and convenience. Located just a short walk from downtown shops, schools, and the waterfront, youll have everything you need within reach. The main floor features a cozy 2-bedroom lower unit, with a bright and open eat-in kitchen ideal for casual meals. Host family dinners in the formal dining room, or relax in the extra-large family room, perfect for unwinding after a busy day. The generous primary bedroom includes a cozy sitting area, while the second bedroom is cheerful and inviting. The enclosed front porch offers a peaceful space to enjoy your surroundings. Upstairs, the separate two-bedroom apartment boasts its own spacious kitchen, which flows seamlessly into the dining and living areas, perfect for entertaining friends and family. The 4-piece bathroom offers plenty of room and comfort.The property also features a two-car garage, providing ample storage and parking. With recent updates including a new furnace and hot water heater (both replaced in November 2024), as well as updated electrical , this home is ready for you to move in and enjoy. (id:28587)
RE/MAX Lakeshore Realty Inc.
25 Roseland Drive
Quinte West, Ontario
Located just minutes from Trenton Base and Highway 401, this charming bungalow offers seamless access to Prince Edward County's renowned breweries, wineries and studio tour route. Nestled in a picturesque rural subdivision in Carrying Place, the property features a detached workshop/garage with loft, perfect for hobbies or storage. Comfort is ensured year-round with a forced air gas furnace, central air conditioning, and a cozy gas fireplace. A fantastic opportunity for rural living with modern conveniences! (id:28587)
Royal LePage Proalliance Realty
0 County Road 27
Stone Mills, Ontario
Opportunity awaits to build your DREAM house on acreage located just north of Newburgh, Ontario! With approximately 47 acres of trees, corn fields and nearby stream, this property offeres an abundance of space to explore. There are approximately 5 acres that are easily accessed and would be the perfect location on construct a home on a hill with a view. (id:28587)
RE/MAX Finest Realty Inc.
00 County Road 27
Stone Mills, Ontario
Opportunity awaits to build your DREAM house on acreage located just north of Newburgh, Ontario! This vacant property offers approximately 38 acres of open fields and 21 acres of tillable land. There are two entrances to the fields with easy access to County Road 27. Explore what Stone Mills has to offer! (id:28587)
RE/MAX Finest Realty Inc.
15 Lofthouse Drive
Whitby (Rolling Acres), Ontario
Welcome to 15 Lofthouse Drive! 2 bedroom in-law suite. Nestled in the beautiful Rolling Acres Community and close to parks, this 4 bedroom, 4 bathroom home features an additional 2 bedroom in-law suite. The large eat-in kitchen with quartz counters & island, built-in coffee & wine station, stainless steel appliances, and walk-out to the large deck makes entertaining a breeze. Well laid out main floor also offers a living room, separate dining room, an office, laundry room, and a family room with a WETT certified wood fireplace & an additional walk-out to the deck. On the second floor you will find the spacious primary bedroom complete with a WETT certified wood fireplace, walk-in closet, built-in shelving, and a 5-piece Ensuite including a soaker tub & separate shower, and 3 additional bedrooms. The lower level in-law suite features 2 bedrooms, kitchen, bathroom, rec room, and workshop. Many extras in this home include double door entry, hardwood floors, a beautiful spiral staircase from the basement to the top floor, and convenient garage access. You are sure to enjoy the outdoor space with a large deck with gazebo, and a patio area with pergola. Don't let this beauty slip through your fingers, book your showing now! **** EXTRAS **** 12 x 12 shed, central air 2023, In-law kitchen 2024, driveway and entrance 2022, and all appliances included. (id:28587)
Century 21 Infinity Realty Inc.
227 Grandview Drive
Alnwick/haldimand, Ontario
Welcome to 227 Grandview Drive. Well treed and private, you'll enjoy the peace and quiet nestled on this cul de sac with the wilderness surrounding you in the picturesque ""Roseneath Landing"" development. Along with this beautiful 1.3 acre lot, is a small parcel of the shore of Rice Lake, a mere 5 minute walk away. This secondary parcel is a perfect spot to put in your own small dock and get access to the renowned Rice Lake with it's amazing fishing and water sport opportunities. It you're an angler, you'll love Rice Lake for the Small and Large Mouth Bass, Walleye, Crappie and Muskie. (id:28587)
K B Realty Inc.
3616 Blessington Road
Tyendinaga, Ontario
Renovated farm home living with two outbuildings on 84 acres @ 3616 Blessington Road in beautiful Marysville. Nestled in from the paved road resides this 2+1 bedroom, 3 bath beauty offering well planned updates to comfortably suit today's lifestyle. Open living & eat-in kitchen with wood beam features spanning the length of the cathedral ceiling. This cape cod home design allows additional windows providing an abundance of natural sunlight through this stylish space. Main floor grants a generously sized bedroom with deep closet, dedicated laundry room & glamorous ensuite complete with glass & tiled shower, double vanity sinks with backlit mirror & separate soaking tub. A two piece powder room & great closet storage here as well. Upper level is home to second bedroom with double closet + office / den. Looking for a third bedroom? This could work. Third contemporary bath with another tile & glass step in shower ~ Many exterior perks to enjoy ~ Relax on the oversized covered front porch with cedar tree line views or escape to the private rear deck with hardscape patio + fire pit & your very own crop fields + treed acreage beyond. Two outbuildings include the detached 586 sq ft garage with concrete floor & hydro + a 1,500 sq ft barn with original beam accents, ideal for storage or potential future shop option. Convenient 401 access for commuters with the benefits of quiet country living @ 3616 Blessington Road. (id:28587)
Royal LePage Proalliance Realty
1 - 251 Liberty Street N
Clarington (Bowmanville), Ontario
Two Bedroom apartment in Bowmanville. Rent includes water, laundry facilities, one parking space and a storage locker. Conveniently located near grocery stores, public transit, schools, a hospital, and other amenities. (id:28587)
Coldwell Banker - R.m.r. Real Estate
40 York River Drive
Bancroft, Ontario
Zoned Residential, this 13.243 acres is prepared and ready for development and could be a beautiful property for your dream home or sever and build multiple homes with hydro at the road and town water is available. With a backdrop of the York River, this property could be gorgeous with your very own private park setting with fishing, swimming, kayaking and canoeing out your back door. This is a prime piece of land with great privacy in a country like setting but is actually in town! So check it out, you won't be disappointed. The following studies have been COMPLETED: Environmental Impact Study, Geotechnical Investigation & Slope Stability Study, Hydrogeological Assessment Report, Stage 1 & 2 Archaeological Assessment Proposed Development, Survey (id:28587)
Century 21 Granite Realty Group Inc.
24 Paudash Lake Road
Bancroft, Ontario
Looking to get into the housing market? Let me introduce you to 24 Paudash Lake Road - this cute and cozy 4 season home needs to be seen to be appreciated. It has lots of natural light and a large eat in kitchen with views of the lake right from the breakfast table. The living room is large enough to host friends and family with an additional dining area. Primary bedroom has 2 closets plus a walk in closet that continues thru to a storage area. 2 additional large bedrooms. Home is heated by a newer propane wall furnace and/or use the wood burning stove to keep you extra warm on those cold winter nights. Only 10 Mins to Bancroft for all your shopping needs. (id:28587)
Ball Real Estate Inc.
1610 Airport Road
Hastings Highlands, Ontario
This 1 acre level lot is ready for your build! Located just 10 minutes from downtown Bancroft puts you close to the wilderness but not far from your every day amenities. The driveway has already been put in and the hydro runs along the road. 150ft of frontage and rural residential zoning with a clearing at the centre of the property, all that is left to do is start building! (id:28587)
Century 21 Granite Realty Group Inc.












