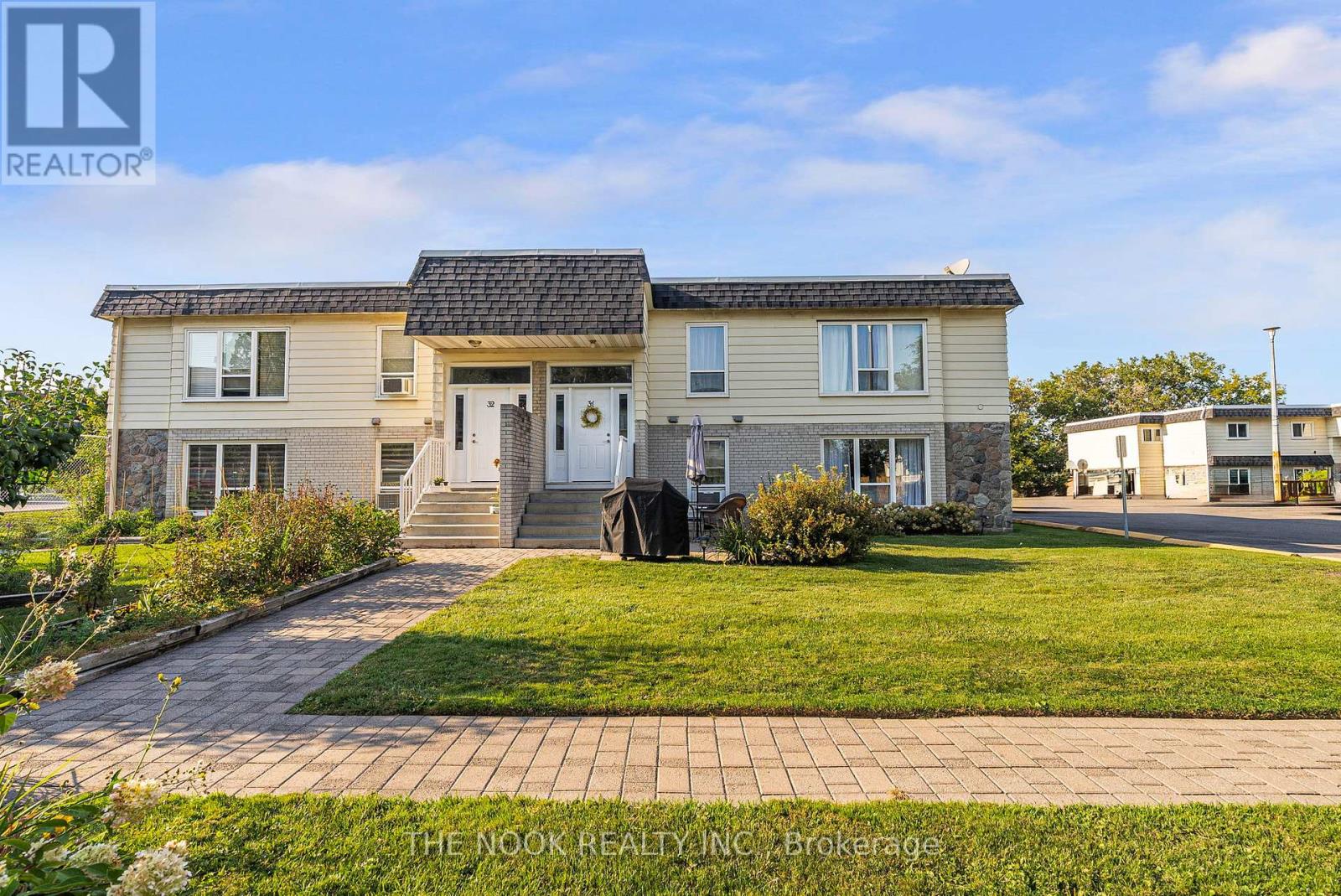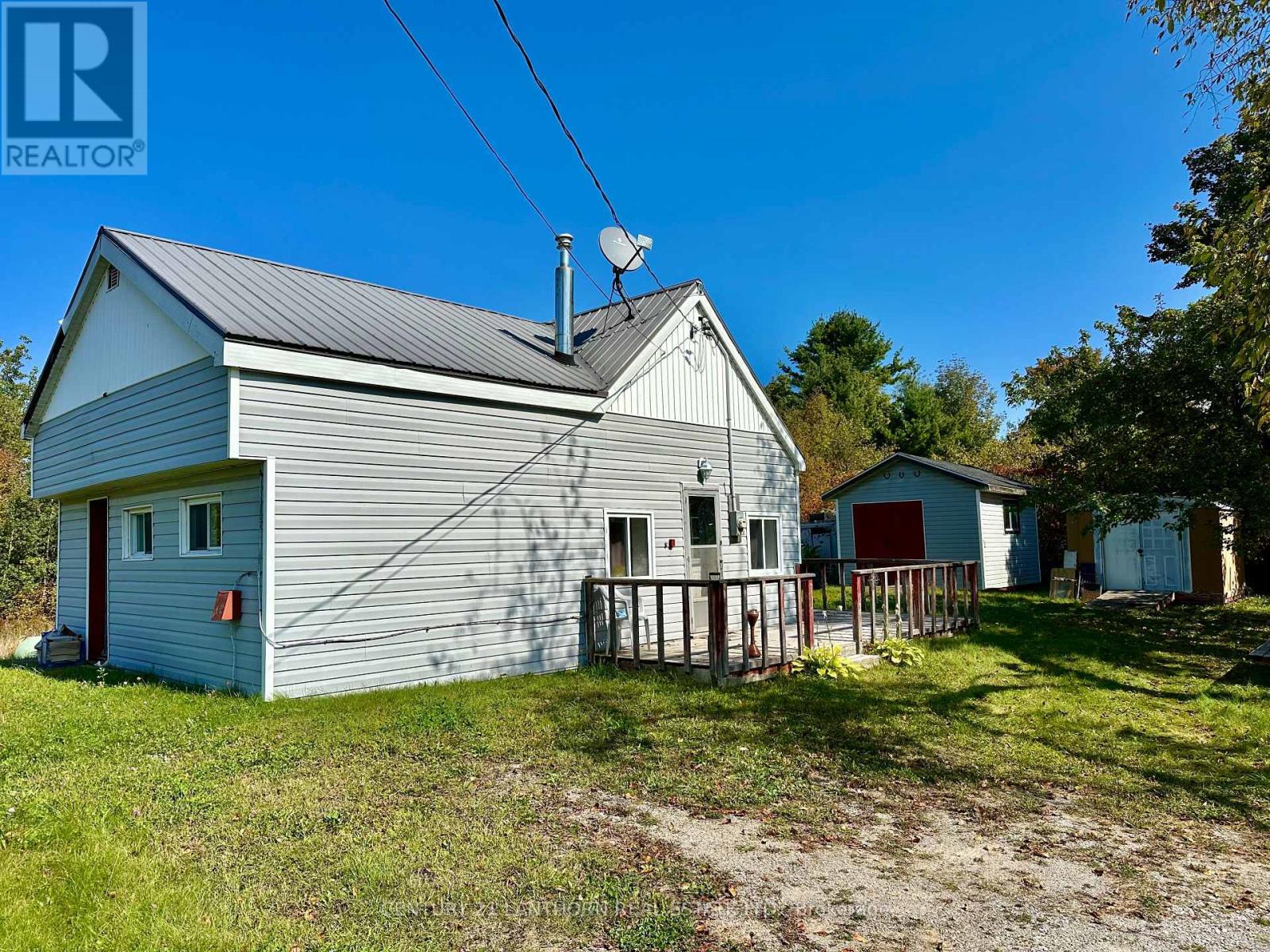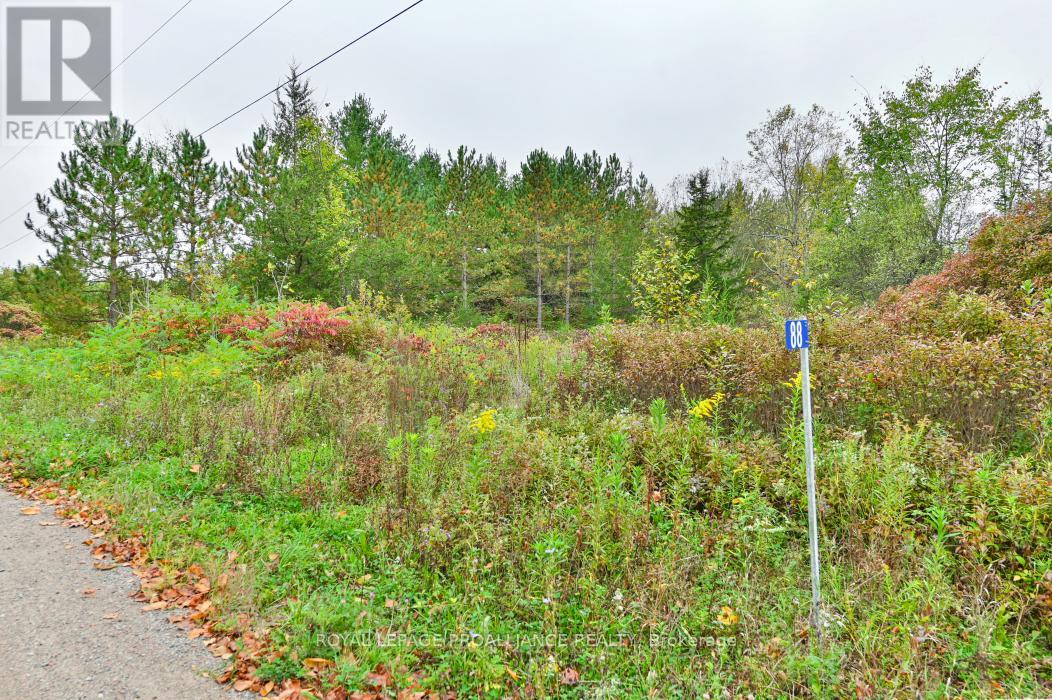13330 Marsh Hill Road
Scugog, Ontario
Located between Port Perry and Uxbridge in excellent proximity to Toronto, Pickering, Marham/Stouffville, on 37 acres offering a variety of workable lands/pasture and forest cover, this circa 1912 farmhouse has much to offer to both the urban dweller as well as the farmer at the core;15 acres of workable land-rest is wooded tree cover; 18.9'x31.7' barn with metal siding & roof with water & hydro & animal pens; 64.6'x49.3' bank barn with hydro & water & 45.6'x64' addition to bank barn containing open air storage & separate access to heated room and additional storage; 31.8'x90' pole barn with animal pens; pond and well landscaped showing pride of ownership; 3 bedroom, 1.5 bath farmhouse with eat-in kitchen; living room with beamed ceiling and wood floors; dining room with crown molding and wood floors; family room with access to backyard; mature landscaping with property surrounded with evergreens for continual colour and privacy; flagstone walkway to front of house and store-front like outbuilding-become your own entrepreneur! **** EXTRAS **** Full unfinished basement; updated 100 amp breakers; updated Lennox propane furnace, hot water tank in barn(O); Septic inspected and pumped in May 2024; (id:28587)
RE/MAX All-Stars Realty Inc.
191 County Rd 20 Road
Prince Edward County, Ontario
The views from the shores of this spectacular Prince Edward County property are ever changing and always mesmerizing. Almost 11 acres of level land with a very rare 490 feet of easy entry water frontage. The surrounding community is home to the regions top wineries, craft breweries, restaurants, art galleries, organic farms + markets, breathtaking beaches and trail system. The home itself offers a fully renovated, turn key modern bungalow with over 1600 sq.ft, 3 bedrooms / 1.5 bathrooms and attached two car garage with inside entry. Luxury vinyl plank floors have recently been installed throughout the home, new pot lights, updated kitchen and bathrooms, quartz counters, SS appliances, new roof and siding. Rounding out this impressive offering are the multiple outbuildings, storage sheds and insulated workshop with roughed in radiant heat floors. The possibilities are endless. Take a journey to 191 Huycks Point, Fall In Love and you too can CALL THE COUNTY HOME (id:28587)
Keller Williams Energy Real Estate
249 Liberty Street N
Clarington, Ontario
90% VENDOR FINANCING AVAILABLE. Premium 88 FT x 103 FT Building Lot in Bowmanville is shovel ready with BUILDING PERMITS APPROVED! Environmental review completed, Archaeology study completed, Demolition of existing home completed, Architectural Drawings Completed, Boundary Survey completed,Topographical Survey Completed, Site Grading plan completed, HVAC calculations and schematics completed. Land severance approved **** EXTRAS **** Please enter the site at your own risk, Proper protective gear required to enter site. DO NOT ENTER THE SITE WITHOUT A CONFIRMED APPOINTMENT. PLEASE ENSURE THE FENCING IS CLOSED AND SECURE. 48 hours irrevocable on offers (id:28587)
Right At Home Realty
14 Rory Drive
Smith-Ennismore-Lakefield, Ontario
Stunning 3 year old custom built 2,200 sq.ft. bungalow sitting on a private 1.25 acre lot in prestigious Alberata Estates with access to Buckhorn Lake at the end of the street. The 3 bedroom home has multiple ensuites, separate office, open concept layout, floor to ceiling stone fireplace, gourmet kitchen with quartz counter tops and over-sized island. This home features radiant in-floor heating for the entire home & garage, separate furnace and air conditioning. The exterior is a beautiful stone, board & batten with front covered porch and rear covered deck overlooking the landscaped yard and fire pit. Upgraded features are tiled mud/laundry room, over the top walk-in closet with custom cabinetry & coffee station, accent walls, separate pantry, storage room & utility room off the garage. (id:28587)
RE/MAX Hallmark Eastern Realty
3-1 - 540 Mary Street E
Whitby, Ontario
Welcome To This Beautifully Renovated And Spacious 3-Bedroom Condo, Perfectly Designed For Modern Living. Nestled In A Prime Location, This Adorable Home Boasts Ample Living Space With An Open-Concept Layout That Seamlessly Connects The Living, Dining, And Kitchen Areas. The Open Concept Kitchen Offers Stainless Steel Appliances, Custom Backsplash And Lots Of Cupboard Space. Step Outside To The Private Patio, Complete With A BBQ Area, Ideal For Entertaining Friends And Family. Enjoy The Convenience Of Being Within Walking Distance To Downtown Whitby, Where You Can Explore A Vibrant Array Of Shops, Restaurants, And Entertainment Options. With Easy Access To All Major Highways, Commuting Is A Breeze, Making This Condo The Perfect Blend Of Luxury And Practicality. (id:28587)
The Nook Realty Inc.
2239 Weslemkoon Lake Road
Tudor & Cashel, Ontario
Affordable 1 bedroom house in Gunter. Rural setting on less than 1/2 an acre. Close to numerous lakes and recreational trails in the immediate area. Metal roof, propane heat, and the fridge & propane stove are included. Some outbuilding for storage also. For sale ""as is"" and a quick closing is ok. (id:28587)
Century 21 Lanthorn Real Estate Ltd.
88 Conchie Road
Tweed, Ontario
Discover the ideal canvas for your dream home on this spacious 1+ acre lot! Set in a serene location, this property includes a drilled well and a civic address, offering a solid foundation to begin building your perfect home or retreat. With a mix of young and mature trees, there's plenty of room to design both your custom home and outdoor spaces. Enjoy privacy and tranquility while still being conveniently close to local amenities. Less than 10 minutes to Tweed and 30 minutes to Belleville. HST is included in the price (id:28587)
Royal LePage Proalliance Realty
2183 Unity Road
Kingston, Ontario
Welcome to this rare and beautiful building site in the village of Elginburg at 2183 Unity Road - 2.47 acres (one hectare) with drilled well. Frontage is 200 feet with a depth of 538 feet, so there is plenty of space for privacy amongst the heavily treed area. Severance has been granted and the final paperwork should be forthcoming by the end of October. Much of the bush on the site has been cleared so the buyer can visualize their new home nestled amongst the lovely treed area. Make sure to book your private viewing today. (id:28587)
Century 21 Heritage Group Ltd.
150 Long Reach Road
Brighton, Ontario
Nestled on 31 acres, this expansive estate offers unparalleled privacy and endless possibilities for both family living and entertainment. Surrounded by wooded trails and a private field, the property features over 4,000 sq ft of main living space, with an additional 2,900 sq ft in the walkout basement, perfect for teen retreat or inlaw suite. The 888 sq ft garage and more than 3,000 sq ft of deck space provide ample room for outdoor gatherings, while offering breathtaking views. Inside, cutting-edge technology enhances four modern kitchens designed for convenience and style, and the homes layout includes multiple zones tailored for different living or entertaining needs. This versatile property is ideal for a large or multi-family residence, or can be reimagined to suit any vision, with its endless entertainment options and future potential. Currently being used as an Air BnB. (id:28587)
Royal LePage Proalliance Realty
23 Woodland Trail
Kawartha Lakes, Ontario
Does this 2017 masterfully built Chalet in Bethany answer your aspirations? Perched high amongst the trees, on a 1 acre country estate lot, the magnificent front porch overlooking the southern horizon can only be fully appreciated if you come feel it for yourself. Inside...sunlight, tumbled marble flooring, and a soaring vaulted ceiling to the second floor will greet your senses with warmth and well-being, as you float through the foyer into the coffered-ceiling living room with natural gas fireplace and a scenic southern exposure view through a panoramic picture window. This room is open to the dining area with glass door walkout to the back deck where, the starry northern sky occasionally offers a show by the Aurora Borealis. Open to the dining room, the kitchen with central island and beautiful, custom-made wood counters is designed for entertaining. The primary bedroom suite is located on the main floor, with 5 piece spa bath, and dressing room. All principal rooms on the main floor have ingeniously designed, built-in cabinetry, and rich hardwood flooring. The second floor presents two large, dormered bedrooms, a 3rd bathroom, a sitting loft, and more views to the rolling hills of Bethany. Even the walk-out basement, which has rough-in plumbing for a 4th bath, offers a splendid view to the south through a large, wide window. Reserving the utility room, this unfinished lower level would add over 1000 sq ft of living space to the 2,393 finished square feet on the main and second floors. The heated, oversized double garage opens to the side of the house and has inside access through the main floor laundry room, which has an exterior door to the front deck. This property is located just north of the village of Bethany, at the end of a cul-de-sac street off Ski Hill Road, allowing for a comfortable commute to GTA in less than one hour, or Lindsay and Peterborough in less than 30 minutes. **** EXTRAS **** Don't miss the multi-media link for property website with Matterport 3D virtual tour, Aerial & inside video, more pictures and information. (id:28587)
RE/MAX Hallmark Eastern Realty
421-423 Minnie Avenue
Tweed, Ontario
Estate Sale. Look AT THIS great opportunity for the investor or first time buyer. Two semi-detached homes being sold together, two separate units. Each unit has 3 bedrooms and its own kitchen, bathroom and spacious living and dining areas. Situated on a beautiful lot and having many outbuildings for the handyman with plenty of storage space. FAG heating, town water & sewer. Great Location in Tweed! Walking distance to the Moira River and Main street shops. Just two hours from GTA or Ottawa. Live in one side, use the other for rental income to help pay your mortgage. (id:28587)
RE/MAX Hallmark First Group Realty Ltd.
45 Gavey Street
Belleville, Ontario
Geertsma built brick bungalow, The home features a finished basement with extra bedroom and a cinema room with Bose speakers and a projector. Main floor has high vaulted ceilings, high end kitchen appliances, open concept floor plan and main floor laundry, office and three bedrooms. Two car garage, premium sized pie-shaped, fully fenced lot with nice landscaping and an extended deck. Walking trails and park across the street, just minutes from the 401 & the Quinte Mall. (id:28587)
Exit Realty Group












