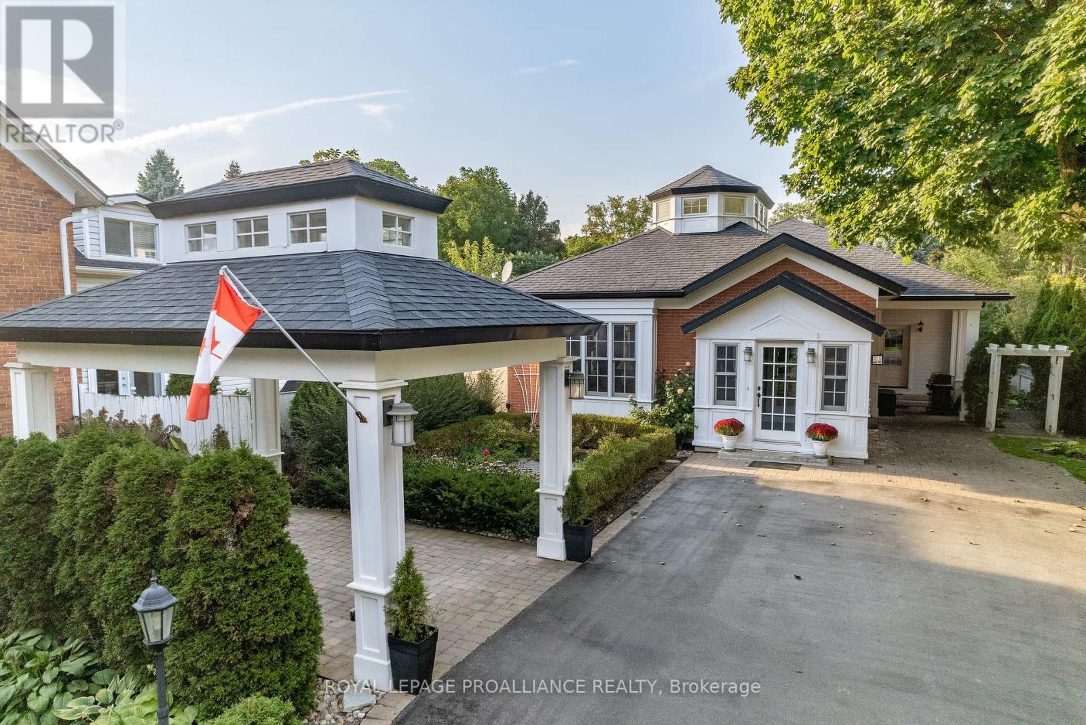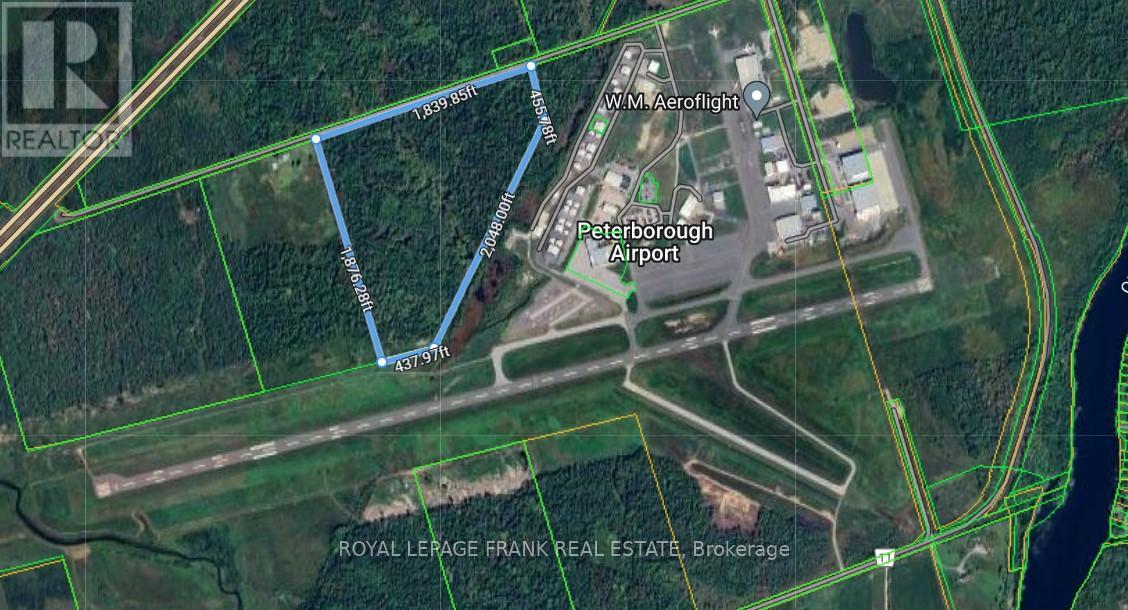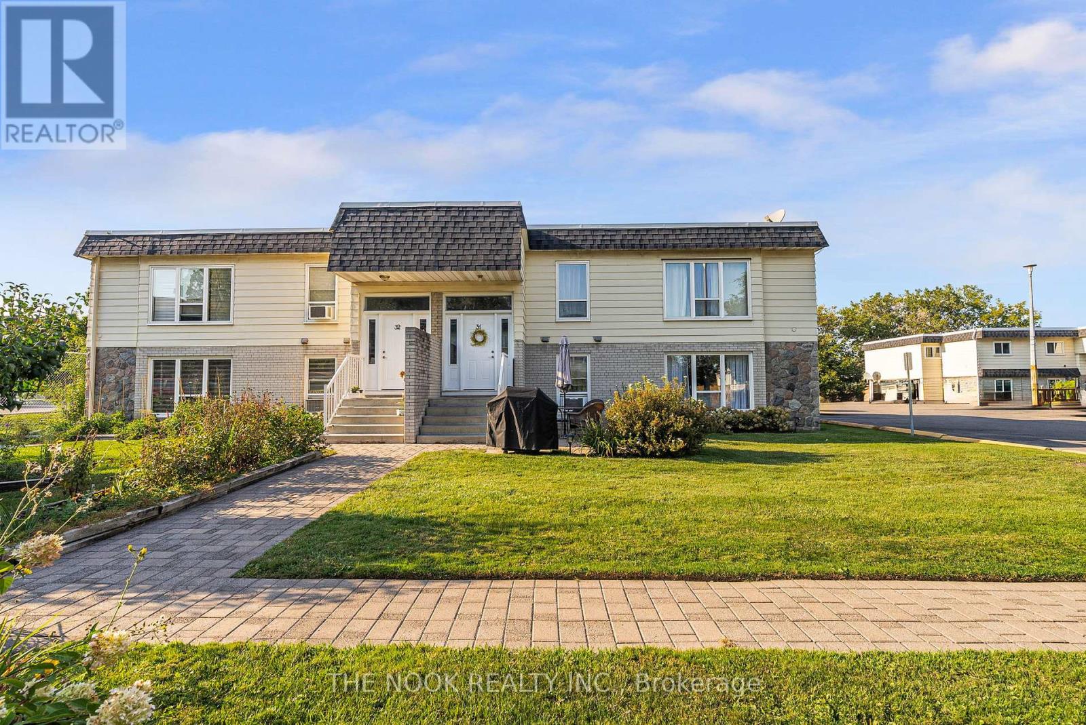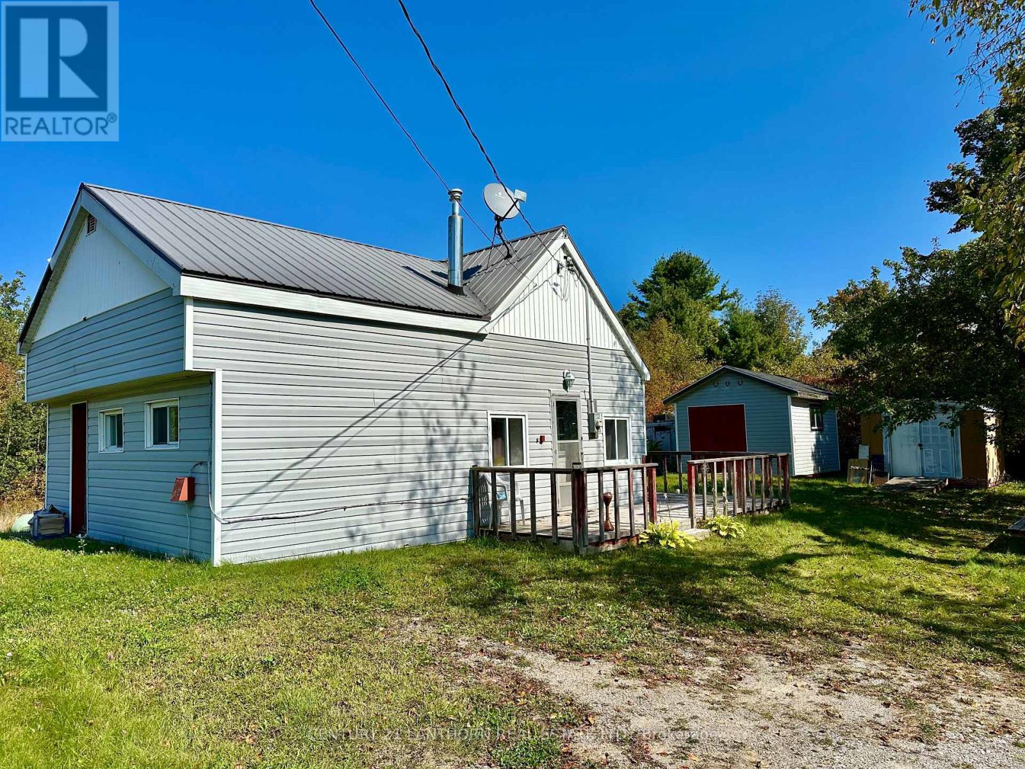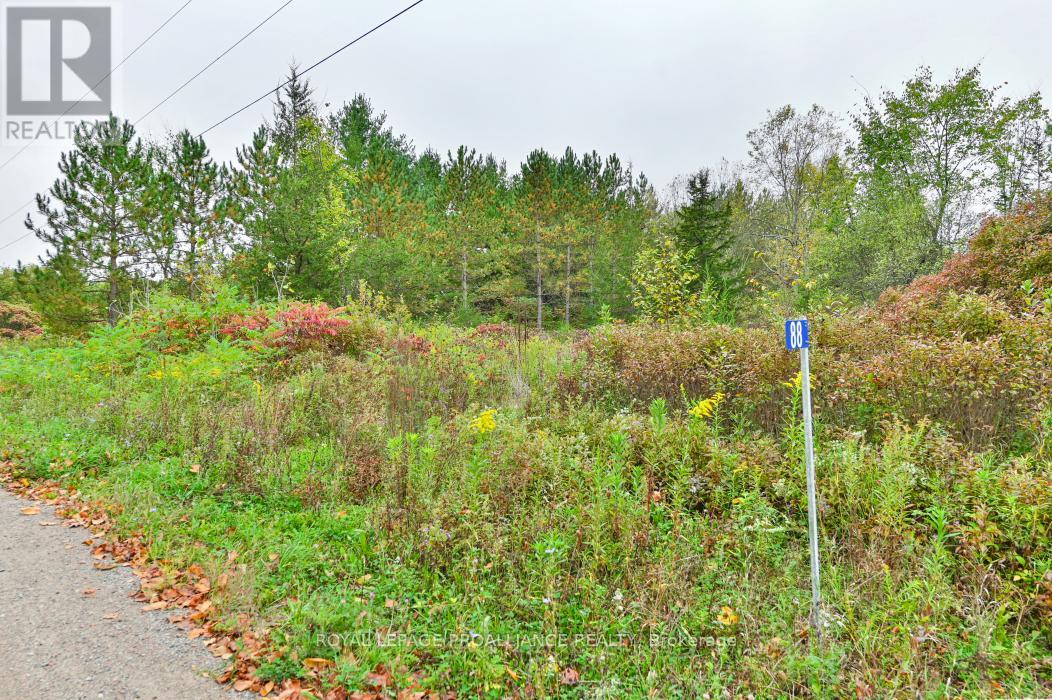23 Main Street
Prince Edward County, Ontario
Sophisticated French country elegance in the heart of Picton. Experience the epitome of refined living with this stunning home, masterfully crafted by renowned builder Peter Sage. Nestled in picturesque Picton, this residence seamlessly blends historic charm with modern sophistication. The magnificent great room boasts an exquisite belvedere along contemporary design elements, including innovative sun tunnels that bathe the space in natural light. Rich pine flooring enhances the homes elegance. The heart of this home is its gourmet farmhouse kitchen, perfectly designed for those who love to entertain. The open layout makes it an ideal space for gatherings and celebrations. The large, tranquil primary suite features a relaxing ambiance with a stylish ensuite and large walk-in closet. The second bedroom mirrors the size of the primary bedroom and offers its own ensuite. The partially finished lower level is a wine enthusiast's dream, offering a dedicated wine cellar for showcasing your Prince Edward County selections. Additional features include versatile bedrooms, bathroom, a workshop for your creative projects and enough room to let your creative ideas finish the space. The exterior of the home is equally impressive, with tasteful landscaping and a charming pavilion/gazebo that echoes the homes design, creating a perfect spot for outdoor relaxation. This chic residence offers sophisticated elegance and modern comforts, all within close proximity to Picton's vibrant Main Street offering finedining, The Regent Theatre, and premier shopping. **** EXTRAS **** Belvedere, Pine Floors, Sun Tunnels, Gas F/P, Private Backyard w/Garden Shed Gazebo and Brick Patio, 2021- upgrade to MBR ensuite, 2022- backyard fence, gate, gazebo installed, 2023- painted exterior of house, 2024- rain barrel installed. (id:28587)
Royal LePage Proalliance Realty
0 Mervin Line
Cavan Monaghan, Ontario
58.54 acre vacant land Airport industrial site next to the Peterborough airport and runways. This site is in the Cavan Monaghan township M5 Airport industrial zone for future airport related uses. It is adjacent to hangers and the main runway at the Peterborough airport. The Peterborough airport has the longest runway between Toronto and Ottawa and services many airport businesses including repair, restoration, painting as well as the Seneca College Flight School. Zoning allows many uses including accommodation, convention and trade centre and warehousing or offices as long as they are airport related. Arial maps, zoning maps, conservation mapping and other documentation is available through the Listing Broker. This entire area including the airport is next to the Otonabee River and in the Otonabee region Conservation Area mapping region. The federal government has jurisdiction over airports and the lands surrounding. No survey available. **** EXTRAS **** Zoning, mapping, and other property documentation is available from the Listing Broker (id:28587)
Royal LePage Frank Real Estate
205 Superior Drive
Loyalist, Ontario
Welcome to 205 Superior Drive in Amherstview, Ontario! This brand new semi-detached family home in this up and coming neighbourhood is perfect for those looking for a modernized yet comfortable home. This lot has a total square footage of 1,800, 3 bedrooms and 2.5 bathrooms, this home is a must see and sure to please! Ceramic tile foyer, 9’flat ceilings, quartz kitchen countertops and a main floor powder room. An open concept living area, and a mudroom with an entrance to the garage. On the second level is where you will find 3 generous sized bedrooms including the primary bedroom with a gorgeous ensuite bathroom and walk-in closet. The home is close to schools, parks, shopping, and a quick trip to Kingston! Do not miss out on your opportunity to own this stunning home! (id:28587)
Sutton Group-Masters Realty Inc.
2305e Opinicon Road
Rideau Lakes, Ontario
Incredible opportunity to own more than 35 acres on Opinicon Lake. With more than 860 ft\r\nof waterfront, and a lovely year round home, this is your chance to create the natural life\r\nyou've dreamed of. Custom built with 1 bedroom upstairs, combined kitchen/living/dining\r\narea and bathroom with the cutest tub you've seen, you have all you need. You would have\r\nto do a little renovating in the kitchen to put in a stove as the seller was a microwave master,\r\nbut there is the room to do so. There is a nice sized deck to enjoy the amazing waterfront\r\nviews with your meal. Downstairs is a charming storage area, family room and another small\r\nroom that could be a bedroom or your home office. The den has a wood stove to keep you\r\ntoasty warm and you have plenty of raw materials to fill it with on the land. The lower level\r\nalso has a door to the outside. The single car garage can hold additional equipment and there\r\nis a shed/lean to on the property for wood storage. New dual heat pump/air conditioning unit\r\ninstalled on both levels to ensure comfort in all seasons. The land holds to potential for\r\nseverance if that is something you choose. Otherwise, get out your hiking shoes, your\r\nbinoculars and enjoy the healing effects of being one with nature. (id:28587)
RE/MAX Finest Realty Inc.
2442 Rapids Road
Tweed, Ontario
Discover the beauty and potential of this expansive Hastings County farm property, featuring over 152 acres of diverse landscape, including lush forests, fertile fields, and endless opportunities for adventure. The property offers a spacious family home with three bedrooms, generously sized principal rooms, and a welcoming Country Kitchen perfect for family gatherings. Adding to its charm is a traditional board-and-batten Sap House, currently home to a large Maple Syrup Evaporator. With an impressive stand of Maple trees on the property, the potential exists for over 5,000 syrup taps, making it ideal for anyone looking to embrace a sugaring operation. Approximately 35 acres of workable land provide room for expansion and agricultural pursuits. For outdoor enthusiasts, the extensive forested areas invite exploration, offering possibilities for trails, hunting, and nature walks. Hidden deep within the woods is a cozy cabin nestled beside a small pond, just waiting to be restored and enjoyed. Whether you're seeking a peaceful rural retreat or a working farm with opportunities for growth, this property has it all. (id:28587)
Keller Williams Energy Real Estate
13330 Marsh Hill Road
Scugog, Ontario
Located between Port Perry and Uxbridge in excellent proximity to Toronto, Pickering, Marham/Stouffville, on 37 acres offering a variety of workable lands/pasture and forest cover, this circa 1912 farmhouse has much to offer to both the urban dweller as well as the farmer at the core;15 acres of workable land-rest is wooded tree cover; 18.9'x31.7' barn with metal siding & roof with water & hydro & animal pens; 64.6'x49.3' bank barn with hydro & water & 45.6'x64' addition to bank barn containing open air storage & separate access to heated room and additional storage; 31.8'x90' pole barn with animal pens; pond and well landscaped showing pride of ownership; 3 bedroom, 1.5 bath farmhouse with eat-in kitchen; living room with beamed ceiling and wood floors; dining room with crown molding and wood floors; family room with access to backyard; mature landscaping with property surrounded with evergreens for continual colour and privacy; flagstone walkway to front of house and store-front like outbuilding-become your own entrepreneur! **** EXTRAS **** Full unfinished basement; updated 100 amp breakers; updated Lennox propane furnace, hot water tank in barn(O); Septic inspected and pumped in May 2024; (id:28587)
RE/MAX All-Stars Realty Inc.
191 County Rd 20 Road
Prince Edward County, Ontario
The views from the shores of this spectacular Prince Edward County property are ever changing and always mesmerizing. Almost 11 acres of level land with a very rare 490 feet of easy entry water frontage. The surrounding community is home to the regions top wineries, craft breweries, restaurants, art galleries, organic farms + markets, breathtaking beaches and trail system. The home itself offers a fully renovated, turn key modern bungalow with over 1600 sq.ft, 3 bedrooms / 1.5 bathrooms and attached two car garage with inside entry. Luxury vinyl plank floors have recently been installed throughout the home, new pot lights, updated kitchen and bathrooms, quartz counters, SS appliances, new roof and siding. Rounding out this impressive offering are the multiple outbuildings, storage sheds and insulated workshop with roughed in radiant heat floors. The possibilities are endless. Take a journey to 191 Huycks Point, Fall In Love and you too can CALL THE COUNTY HOME (id:28587)
Keller Williams Energy Real Estate
249 Liberty Street N
Clarington, Ontario
90% VENDOR FINANCING AVAILABLE. Premium 88 FT x 103 FT Building Lot in Bowmanville is shovel ready with BUILDING PERMITS APPROVED! Environmental review completed, Archaeology study completed, Demolition of existing home completed, Architectural Drawings Completed, Boundary Survey completed,Topographical Survey Completed, Site Grading plan completed, HVAC calculations and schematics completed. Land severance approved **** EXTRAS **** Please enter the site at your own risk, Proper protective gear required to enter site. DO NOT ENTER THE SITE WITHOUT A CONFIRMED APPOINTMENT. PLEASE ENSURE THE FENCING IS CLOSED AND SECURE. 48 hours irrevocable on offers (id:28587)
Right At Home Realty
14 Rory Drive
Smith-Ennismore-Lakefield, Ontario
Stunning 3 year old custom built 2,200 sq.ft. bungalow sitting on a private 1.25 acre lot in prestigious Alberata Estates with access to Buckhorn Lake at the end of the street. The 3 bedroom home has multiple ensuites, separate office, open concept layout, floor to ceiling stone fireplace, gourmet kitchen with quartz counter tops and over-sized island. This home features radiant in-floor heating for the entire home & garage, separate furnace and air conditioning. The exterior is a beautiful stone, board & batten with front covered porch and rear covered deck overlooking the landscaped yard and fire pit. Upgraded features are tiled mud/laundry room, over the top walk-in closet with custom cabinetry & coffee station, accent walls, separate pantry, storage room & utility room off the garage. (id:28587)
RE/MAX Hallmark Eastern Realty
3-1 - 540 Mary Street E
Whitby, Ontario
Welcome To This Beautifully Renovated And Spacious 3-Bedroom Condo, Perfectly Designed For Modern Living. Nestled In A Prime Location, This Adorable Home Boasts Ample Living Space With An Open-Concept Layout That Seamlessly Connects The Living, Dining, And Kitchen Areas. The Open Concept Kitchen Offers Stainless Steel Appliances, Custom Backsplash And Lots Of Cupboard Space. Step Outside To The Private Patio, Complete With A BBQ Area, Ideal For Entertaining Friends And Family. Enjoy The Convenience Of Being Within Walking Distance To Downtown Whitby, Where You Can Explore A Vibrant Array Of Shops, Restaurants, And Entertainment Options. With Easy Access To All Major Highways, Commuting Is A Breeze, Making This Condo The Perfect Blend Of Luxury And Practicality. (id:28587)
The Nook Realty Inc.
2239 Weslemkoon Lake Road
Tudor & Cashel, Ontario
Affordable 1 bedroom house in Gunter. Rural setting on less than 1/2 an acre. Close to numerous lakes and recreational trails in the immediate area. Metal roof, propane heat, and the fridge & propane stove are included. Some outbuilding for storage also. For sale ""as is"" and a quick closing is ok. (id:28587)
Century 21 Lanthorn Real Estate Ltd.
88 Conchie Road
Tweed, Ontario
Discover the ideal canvas for your dream home on this spacious 1+ acre lot! Set in a serene location, this property includes a drilled well and a civic address, offering a solid foundation to begin building your perfect home or retreat. With a mix of young and mature trees, there's plenty of room to design both your custom home and outdoor spaces. Enjoy privacy and tranquility while still being conveniently close to local amenities. Less than 10 minutes to Tweed and 30 minutes to Belleville. HST is included in the price (id:28587)
Royal LePage Proalliance Realty

