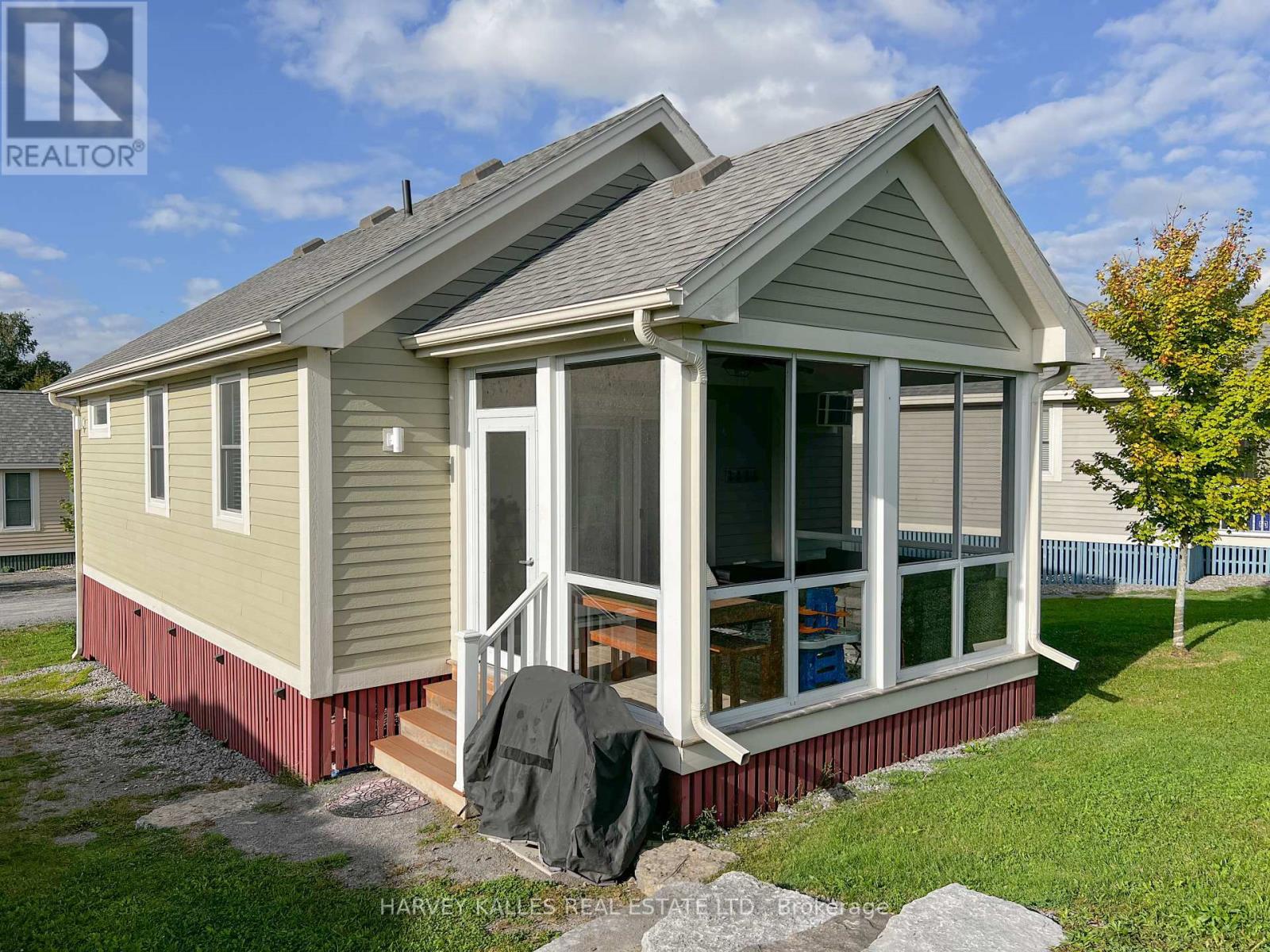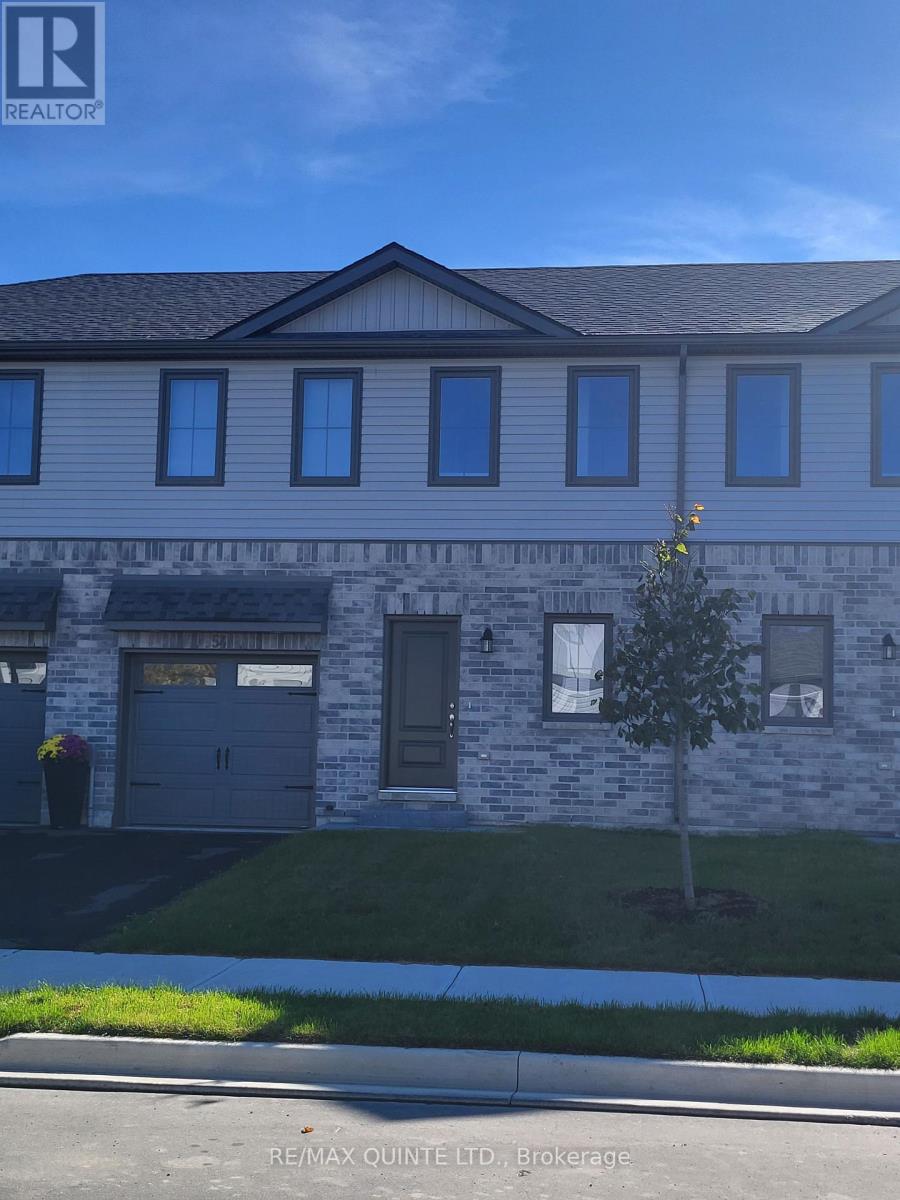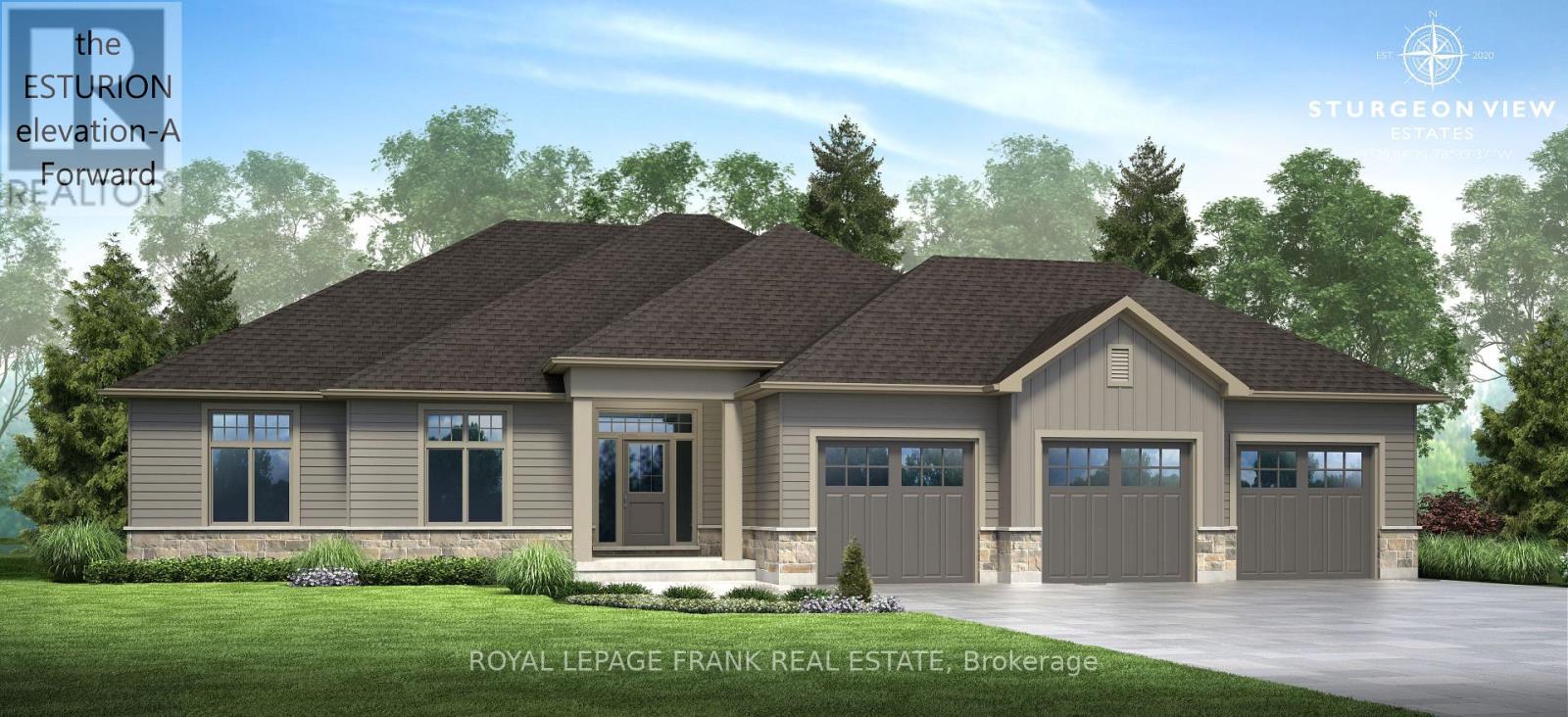398 Concession 11 E
Trent Hills, Ontario
Turn into the driveway and you are immediately surrounded by the peace and serenity of life on a 98 acre property. Park by the great willow tree and head up to the porch of this charming 1890brick farmhouse. The foyer leads to a 3 piece bath with a clawfoot tub, the laundry room and a large mudroom. The bright eat in kitchen has an extra large island and lots of space to satisfy every foodies dreams. The dining room leads out to the spacious multi level deck space and amazing views of the surrounding countryside. Get cozy in the living room or perhaps head to the den for some privacy or to read a book. Upstairs there are 4 large bedrooms and a 4 piece bathroom. On the way to the barn you'll notice 2 log cabins that were built by the original homesteaders on the property. They would make an excellent farm shop or perhaps an art studio. The magnificent barn is in great shape and has a full basement for storage as well as 5stalls, tack room with saddle rack, electricity and heated water line. Enjoy the walking trails in the woods or sit by the year round stream and enjoy the sounds of nature. There are remnants of an old fort and a treehouse that could be brought back to life. Shingles were replaced in September, 2024.There are 60 acres of workable land and 30 are rented out to a longtime family friend for $1400 per year. This fantastic property is 10 minutes to Campbellford or Hastings and a mere 30 to the 401 where its about 90 minutes to the GTA. Trent Hills boasts so many amenities that you don't ever need to go back to the city! With its hospital, schools, churches, shopping and a provincial park right in town! There are also many cultural events like the Incredible Edibles, Doctors Cook Off, Chrome on the Canal, Gospelfest, Porchella, various Fall Fairs and more. Not to mention that Campbellford is the home of Westben which graces the community with so many world renowned musicians and other artists. Don't wait! Book a showing to see this amazing property today! **** EXTRAS **** Out Buildings will be emptied before Closing. Propane Tanks $135.60/year, Propane approx. $3000/year. New fiberglass shingles with 10 year transferable warranty September 2024. (id:28587)
Century 21 United Realty Inc.
43 Bongard Crescent
Belleville, Ontario
Brick bungalow with 2+1 bedrooms in desired location being sold as single family residence with the garage converted into a 1 bedroom suite. Main floor is open concept design living/dining with the kitchen having a peninsula/breakfast bar. There is a garden door leading to the backyard. Large recreation room features a gas fireplace, and a 3 piece bath. Good sized laundry room. Furnace new in 2019. Owned hot water tank replaced in 2024. Shingles replaced in 2019 on the main house & outbuilding replaced October of 2024 Gas fireplace in Rec Room serviced December of 2024. Close to public school, shopping, waterfront trail and the 401. **** EXTRAS **** Suite-hydro is turned off. Suite Kitchen-10'11\"X9'7\" L/R-13'1\"X9'. Bedroom-13'4\"X9'0\" (id:28587)
Royal LePage Proalliance Realty
6826 Highway 38
South Frontenac, Ontario
Well-established independent hardware store available for purchase that has been in place since 2012. Asselstine Hardware is located in Verona, ON with a population of approximately 1,800. This business is one of two hardware stores servicing the area and has a loyal customer base that supports the business year round. Great opportunity for an owner operator ready to be their own boss and continue growing the revenues within this rural business. Financials will only be provided to vetted buyers after approval by the Seller. Remaining lease term in place with renewals available. (id:28587)
Royal LePage Proalliance Realty
3 - 494 Metcalf Street
Tweed, Ontario
Looking to downsize so you can kick back and relax? Check out this 2 bedroom bungalow condo in Tweed. No need to worry about grass cutting, yard maintenance, building maintenance or shoveling snow. Fluctuating utility bills got you frustrated? All Utilities Included In Monthly Condo Fees and include Heat, Hydro, Water, Sewer, Building and exterior Maintenance, & Building Insurance. You just need your cable, internet and interior unit insurance. Features a carport to keep your vehicle out of the elements. Spacious open Living And Dining area with garden doors out to your 10x26 deck. Modern kitchen and includes Fridge, Stove, dishwasher and a stackable Washer/Dryer. Access to common area with a fireplace for larger gatherings or a game of cards. Well kept grounds and walking distance to Downtown for shopping. Available immediately so don't wait. **** EXTRAS **** Condo Fees $755.22 (id:28587)
Century 21 Lanthorn Real Estate Ltd.
24 Butternut Lane
Prince Edward County, Ontario
The perfect Cottage getaway awaits you at 24 Butternut Lane in the exclusive East Lake Shores gated community Resort. Experience beautiful waterfront on Prince Edward Countys East Lake, 2 swimming pools, trails through a serene woods, tennis courts, restaurant, fitness centre, playgrounds and somuch more. The price point makes having your own 2-bedroom, 2 bath detached cottage a real possibility. Resort access is available April-November. This low-maintenance, fully furnished gem with a fully screened in porch is waiting for you to make it your new home away from home! Come tothe County, exhale and enjoy. **** EXTRAS **** Full Legal Description: UNIT 116, LEVEL 1, PRINCE EDWARD VACANT LAND CONDOMINIUM PLAN NO. 10 ANDITS APPURTENANT INTEREST SUBJECT TO EASEMENTS AS SET OUT IN SCHEDULE A AS IN EC19282 COUNTY OFPRINCE EDWARD. (id:28587)
Harvey Kalles Real Estate Ltd.
54 Campbell Crescent
Prince Edward County, Ontario
Welcome to Talbot on the Trail. One of Picton's newest developments located a short distance from all the amenities. This 2 storey townhouse is the ""Buttercup"" model and is 1200 sq. ft with 3 bedrooms and 2.5 baths featuring main floor open concept kitchen with all new appliances, living room, 2 piece bath and garage. The second floor features a primary bedroom with 3 pc ensuite and closet, 2 guests bedrooms, 4 pc bath and stackable laundry in the hallway. The lower level has the mechanical room, rough in for another bathroom and option to finish basement with 292 sq. ft. All the furniture is negotiable as well. Looking for a newer home in Picton then here it is! (id:28587)
RE/MAX Quinte Ltd.
112 Farmstead Road
Kawartha Lakes, Ontario
Welcome To Your Slice Of Paradise! 112 Farmstead Rd Manilla Offers A Stunning Custom-Built Scandinavian Log Home With 1500 Sq Ft Insulated Garage/Workshop Situated On A Magnificent 4.1 Acres Complete With Large Spring Fed Pond! Enjoy Your Own Private Beach & Dock Where You Can Swim, Kayak, Paddle Boat And Fish All From The Comfort Of Your Own Backyard! Backing Onto Wooded Green-space, A Nature Lover's Dream! Meticulously Manicured Gardens, Large New Deck & Screened In Gazebo! Main Level Boasts Formal Dining Area With New Engineered Hardwood Flooring Throughout, Spacious Living Area With Beautiful Field Stone Wood Burning Fireplace & Soaring Cathedral Ceilings, 2 Pc Bath, Laundry Area, Bright Updated Eat-In Kitchen With Granite Counters & Large New Addition (2023) Adding A Large Breakfast Area With Panoramic Windows Providing A Picturesque View That Truly Is A Sight To Behold! 2nd Level Features Updated 4 Pc Bath & 3 Bedrooms Including An Oversized Primary Bedroom With Large Walk-in Closet & W/O Balcony! Finished Basement Boasts Spacious Rec Area, Home Office & 4th Bedroom! Newer Rubber Shingle Roof With Gutter Protection & Lifetime Warranty! 30 x 50 Ft (1500 sq ft) Fully Heated & Insulated Workshop With Studio & 10,000 lbs Hoist! Fully Paved Driveway With Ample Parking! Natural Gas Heating & Generac Generator System For Back Up Power! Excellent Location Situated In Sought After Ham let Of Manilla Less Than 30 Mins From Durham Region! See Virtual Tour!! (id:28587)
Keller Williams Energy Real Estate
517 Belmont 2nd Line
Havelock-Belmont-Methuen, Ontario
Calling Nature Enthusiasts And Outdoor Adventurers!! ** 21.98 Acres ** Kms Of Trails Throughout ** Sounds Of Nature, Lots Of Wild Life ** 2 Garages For Storage ** Detached Garage Currently Used As A Workshop (With Hydro) ** Garage Parking For 6 Cars ** Imagine The Toys You Can Have To Explore Your Property ** Bungalow With 3 Bedrooms And 2 Bathrooms ** Hardwood Floors, Stainless Steel Frigidaire Appliances In The Kitchen With A Double Mount Sink And A View Of The Green Space ** Sunroom With Electric Baseboard Heat Perfect For Soaking In The Warmth Of The Sun Or Watching The Expanse Of Wild Life ** New Gas Fireplace In Living Room ** Newly Converted Propane Forced Air Hearing With New HVAC System To Enhance Energy Efficiency ** Lots Of Storage ** Your Own Slice Of Fun, Adventure And Relaxation Starts Here, Just Waiting For Your Personal Touches! ** **** EXTRAS **** S/S gas stove, refrigerator, built-in microwave, stove, dishwasher, washer, dryer, Furnace and all related equipment, electric light fixtures, window coverings, gazebo, water tank, mirrors in bathrooms (id:28587)
RE/MAX Hallmark Eastern Realty
11 Nipigon Street
Kawartha Lakes, Ontario
The Lintonia a masterpiece offering 2153 sq.ft. of meticulous finish side entrance garage. Open concept Great Rm. and Dining area featuring gleaming hardwood floors. Kitchen features quartz countertops, with Breakfast Island and walk in pantry. 3 Bedrooms, 2-4piece baths, and a Powder Room with a conveniently located mud room, Laundry off of garage entrance. Very private lot located at endof cul de sac lined with trees on one side, and forest view out front of home! Sturgeon View Estates offers a community dock that is 160' tied to the block of land known as 27 Avalon. This block is under POTL, projected monthly fee $66.50. All homes are Freehold and on a municipal road leading through site. We have several Models and lots available. Located between Bobcaygeon and Fenelon Falls, enjoy all the Trent Severn has to offer. 5 minutes from Golf and Spa. Book your tour of the existing Models built and ready for occupancy. (id:28587)
Royal LePage Frank Real Estate
25 Avalon Drive
Kawartha Lakes, Ontario
Premium lot in Sturgeon View Estates featuring The Lintonia a masterpiece offering 2153 sq.ft. of meticulous finish. Open concept Great Rm. and Dining area featuring gleaming hardwood floors. Kitchen features quartz countertops, with Breakfast Island and walk in pantry. 3 Bedrooms, 2-4piece baths, and a Powder Room with a conveniently located mud room, Laundry off of garage entrance. Full walk out basement with direct waterfront views. This lot is right next to the block leading to the waterfront on Sturgeon Lk. and at the end of the cul de sac. Sturgeon View Estates offers a community dock that is 160' tied to the block of land known as 27 Avalon. This block is under POTL, projected monthly fee $66.50. All homes are Freehold and on a municipal road leading through site. We have several Models and lots available. Located between Bobcaygeon and Fenelon Falls, enjoy all the Trent Severn has to offer. 5 minutes from Golf and Spa. Book your tour of the existing Models built and ready for occupancy. (id:28587)
Royal LePage Frank Real Estate
21 Avalon Drive
Kawartha Lakes, Ontario
Spectacular waterview lot with full walkout basement! Breathtaking panoramic views over Sturgeon Lake. The Lintonia a masterpiece offering 2153 sq.ft. of meticulous finish. Open concept Great Rm. and Dining area featuring gleaming hardwood floors. Kitchen features quartz countertops, with Breakfast Island and walk in pantry. 3 Bedrooms, 2-4piece baths, and a Powder Room with a conveniently located mud room, Laundry off of garage entrance. Sturgeon View Estates offers a community dock that is160' tied to the block of land known as 27 Avalon. This block is under POTL, projected monthly fee$66.50. All homes are Freehold and on a municipal road leading through site. We have several Models and lots available. Fibre Optics recently installed in subdivision. Located between Bobcaygeon and Fenelon Falls, enjoy all the Trent Severn has to offer. 5 minutes from Golf and Spa. Book your tour of the existing Models built and ready for occupancy. (id:28587)
Royal LePage Frank Real Estate
10 Avalon Drive
Kawartha Lakes, Ontario
The Lintonia a masterpiece offering 2153 sq.ft. of meticulous finish side entrance garage. Open concept Great Rm. and Dining area featuring gleaming hardwood floors. Kitchen features quartz countertops, with Breakfast Island and walk in pantry. 3 Bedrooms, 2-4piece baths, and a Powder Room with a conveniently located mud room, Laundry off of garage entrance. Large corner lot fronting on Avalon Dr. Sturgeon View Estates offers a community dock that is 160' tied to the block of land known as 27 Avalon. This block is under POTL, projected monthly fee $66.50. All homes are Freehold and on a municipal road leading through site. We have several Models and lots available. Located between Bobcaygeon and Fenelon Falls, enjoy all the Trent Severn has to offer. 5 minutes from Golf and Spa. Book your tour of the existing Models built and ready for occupancy. (id:28587)
Royal LePage Frank Real Estate












