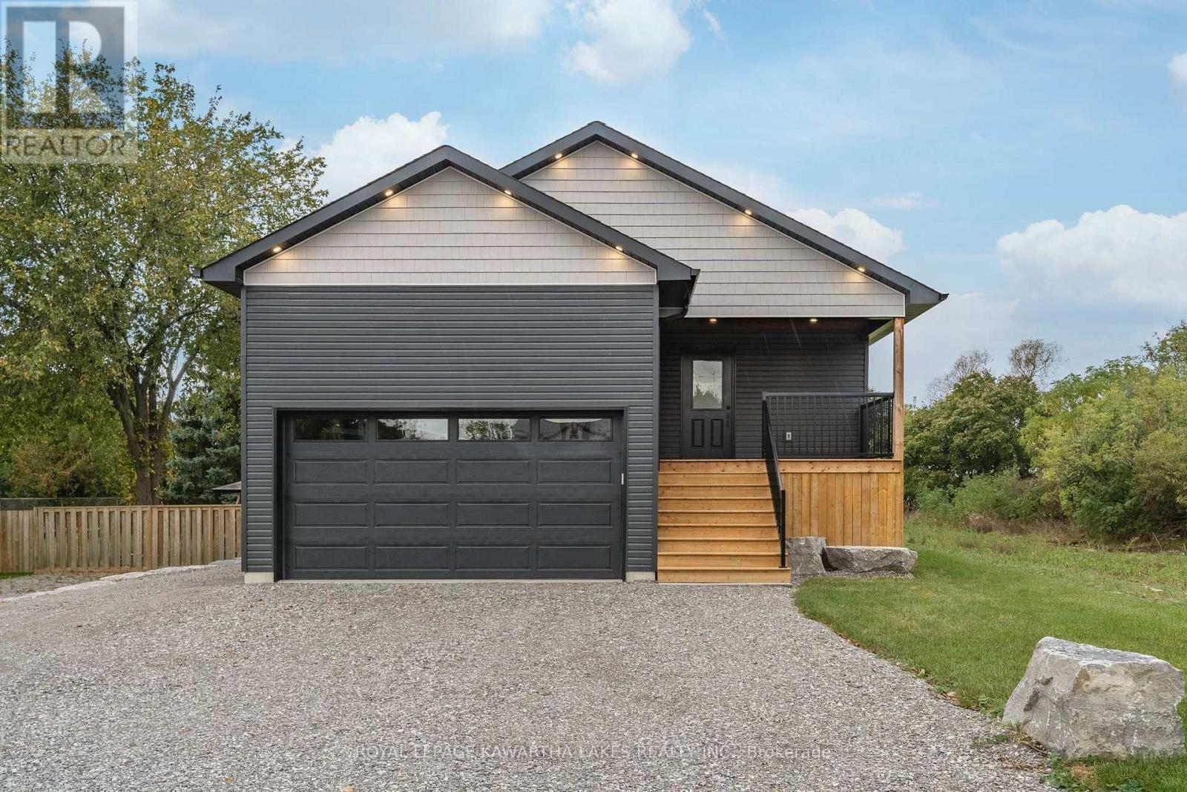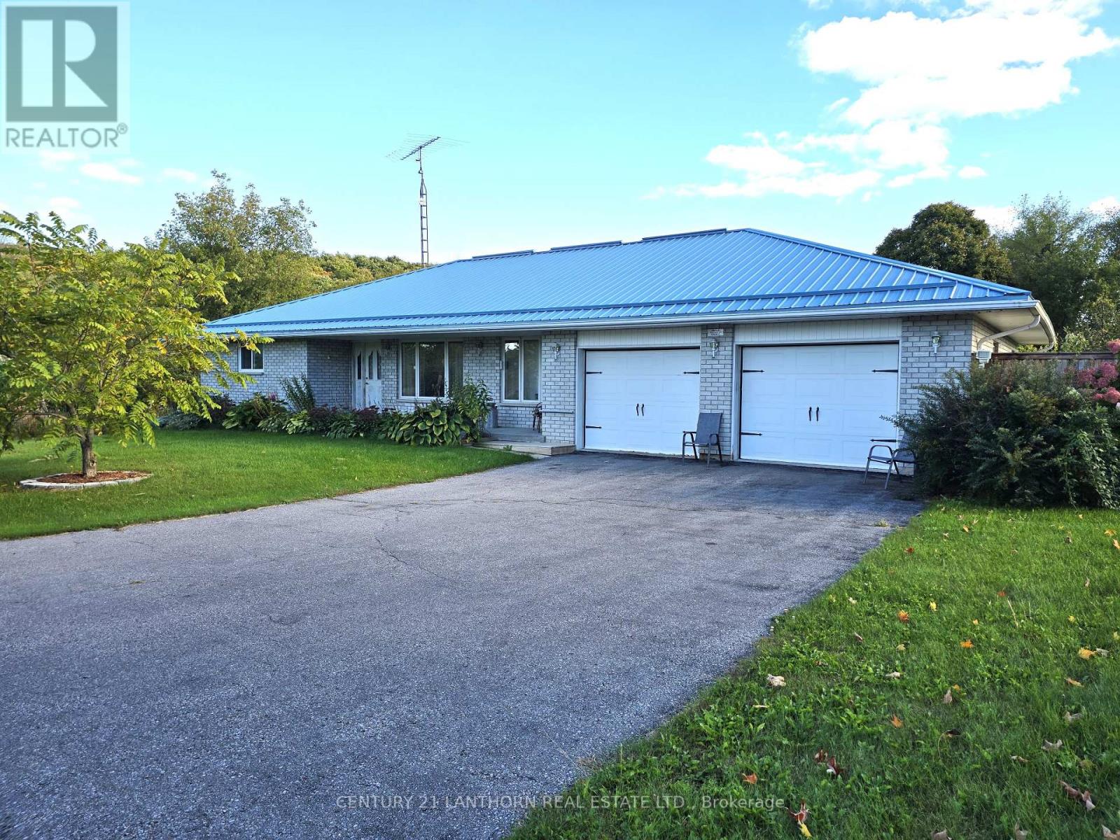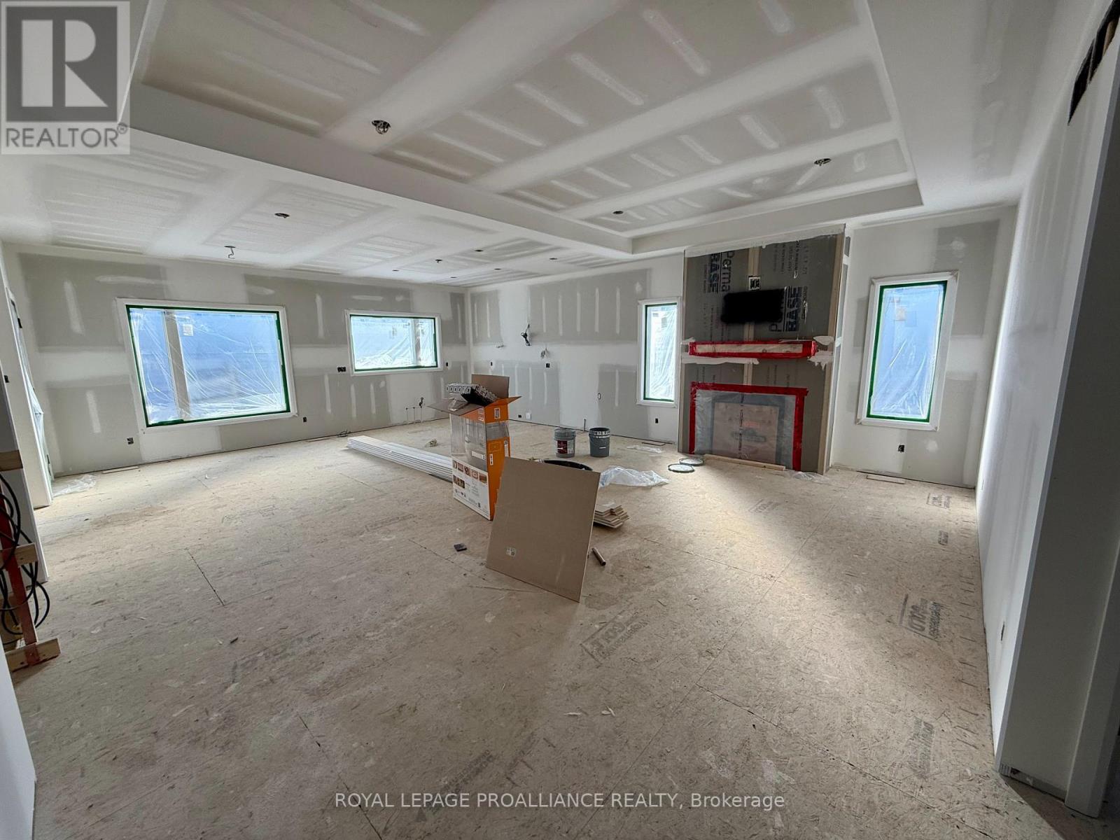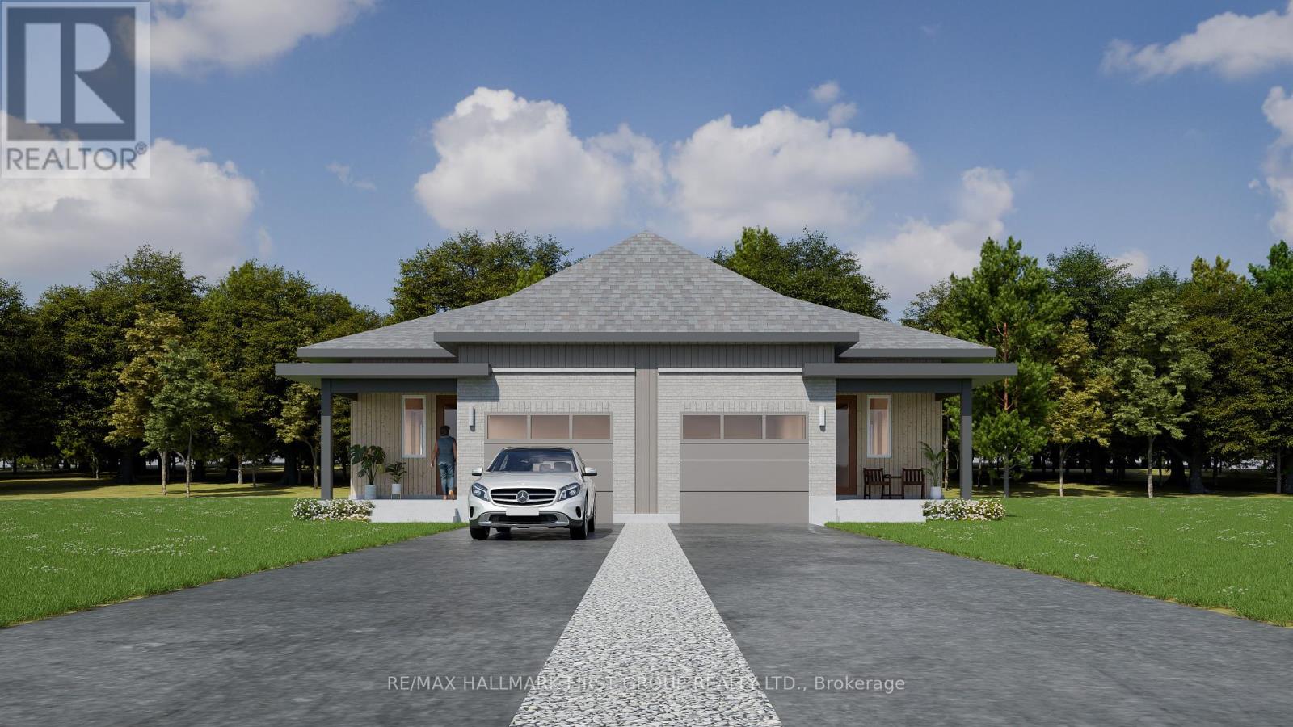26 Murray Street
Kawartha Lakes, Ontario
Don't Miss This Open Concept Custom Home - Tastefully Finished With Touches of Cottage Country Charm. 3 Bedroom, 2 Bath, Main Floor Laundry, Oversized Kitchen With Quartz and Black Stainless Appliances. Open Concept Great Room With Walkout Patio Doors to Rear Deck. Bright Unfinished Basement. Generous Back Yard. Conveniently Located Within Walking Distance of Fenelon Falls Shops and Boutiques. (id:28587)
Royal LePage Kawartha Lakes Realty Inc.
1332 Moira Road
Centre Hastings, Ontario
Lovely 3 bedroom, 2 bathroom HOME with approximately 25 acres of land. Approximately 14 acres of that is workable and some of that is systematically tiled, currently planted in corn. Home is wonderful main floor living! From the covered front veranda, you enter the spacious foyer and the wonderful main floor layout. A large family room with patio door access to the back deck with great views of the yard, fields and treed escarpment in the background. Large eat in kitchen with functional layout, plenty of cupboard and counter space, desk area and a door to the back deck for ease of outdoor entertaining. Separate dining room area currently used as a home office or could be an additional main floor bedroom, playroom, craft room or for use of choice and there is a more formal living room at front of home. There are two main floor bedrooms, a 4 piece bathroom off the main hall with 2 doors, one door to the principle bedroom. Roomy main floor laundry/mudroom with access to a 2 pc bathroom and the 2 car garage with workshop area. The very spacious lower level has a third bedroom space and plenty of room to finish as desired as well as a cold storage room and a walk-up outdoor access which makes it a great set up for a possible in-law suite. Home also has a Generator. Outdoors is a delight, lovely lawned area, fenced area for pets or children, plenty of trees and shrubs, some fruit trees and 2 outbuildings for use of choice. Great property for recreation in all 4 seasons. Farm the fields yourself or maybe rent to an area cash crop farmer. Property is conveniently located on a paved road and is approximately 10 minutes to the quaint Village of Stirling and amenities, approximately 20 minutes to Belleville and the 401. **** EXTRAS **** Most household contents are included and sell with property including lawn & yard equipment - all in as condition on closing. (id:28587)
Century 21 Lanthorn Real Estate Ltd.
60 Hastings Park Drive
Belleville, Ontario
Your future home awaits, in the Potters Creek Subdivision of Bellevilles west end! Currently under construction by Frontier Homes Quinte, this modern residence is designed for today's lifestyle, with easy access to Prince Edward County, downtown Belleville, and CFB Trenton. This 1685sqft home features an inviting open layout that connects the great room, dining area, and a chef-inspired kitchen by Irwin Kitchens. The kitchen showcases premium granite/quartz countertops, ample cabinetry, and an island perfect for quick breakfasts or evening gatherings, making it the heart of your home. The main floor includes three spacious bedrooms, highlighted by a primary suite that offers a luxurious escape. Enjoy the comfort of a private en-suite equipped with double sinks and a sleek ceramic and glass shower. With no carpet on the main floor this home is perfect for allergy free living and easy cleaning. Energy-efficient features, including a tankless on-demand water heater and high-efficiency heating, ensure comfort year-round while keeping utility bills in check. If you're looking for bit more space than the standard subdivision lots, this 69'x106ft lot offers room to roam! Full 7-year Tarion warranty included. Scheduled for completion in early 2025. There is time to customize certain finishes to reflect your personal style and make it truly yours. (id:28587)
Royal LePage Proalliance Realty
30 Cameron Street W
Brock, Ontario
Coin laundry business and building For Sale. All machines in good condition, Very easy to manage; currently opened, closed by upper floor tenant - would like to continue. Security cameras and change machine. Building offers full basement that has been spray foamed and 1 bedroom apartment which has been renovated and remodeled. Gross annual income of +/-$43,000 includes residential apartment (id:28587)
RE/MAX All-Stars Realty Inc.
15 Murney Street
Belleville, Ontario
Welcome to this spacious five-bedroom, three-bath home in Central Belleville, set on a large lot with flexible living options. One side of the house offers five bright bedrooms and two bathrooms, ideal for family living. The open-concept layout connects the living, dining, and kitchen areas, perfect for gatherings.The other side features a self-contained bachelor apartment with a full kitchen and private entrance, great for rental income, an in-law suite, or extra living space. This versatile property can also be used as a single-family home, offering endless possibilities.With ample outdoor space and close proximity to amenities, this home is a perfect blend of comfort and convenience. Don't miss out on this unique opportunity! (id:28587)
RE/MAX Quinte Ltd.
38 Dewey's Island Road
Kawartha Lakes, Ontario
Escape to this secluded 3-bedroom, 1-bath island retreat, located just 1.5 hours from Toronto, with exclusive boat access and the serene beauty of Deweys Island Nature Preserve. Enjoy island living with the convenience of mainland parking and docking at 146 Coldstream Road, and walk-in access from Lock 35 of the Trent-Severn Waterway, where scenic nature trails await.This cottage features bright windows that frame breathtaking sunsets, two inviting sunrooms (one used as a dining room), and spacious decks perfect for relaxing. Recent upgrades include new flooring, fresh paint, a modern water system, a brand-new kitchen, and the potential for a second bathroom and additional living space in the loft. Outdoors, a large private dock offers direct water access for swimming, fishing, and entertaining. Four outbuildings provide extra storage, and a nearby fishing sanctuary ensures endless waterfront enjoyment. (id:28587)
Affinity Group Pinnacle Realty Ltd.
E43 - 1350 Turnbull Way
Kingston, Ontario
Welcome to your new GREENE HOME! This beautiful ""WILLOW"" model, a 2,120 sqft residence that features a sleek, modern exterior and an open concept main floor that effortlessly combines style and functionality. The spacious Great Room flows seamlessly into the dining nook and a stunning kitchen equipped with a center island and eating bar - perfect for entertaining or family gatherings. With 4 generous bedrooms and 3 baths, this home provides ample space for everyone. The lower level includes a separate entrance and a rough-in for a future secondary suite, offering flexibility for guests or potential rental income. Nestled in a fantastic neighbourhood, Creekside Valley, you'll enjoy nearby parks and walking trails, making it easy to embrace an active lifestyle. Plus, this home is Energy Star qualified, ensuring energy efficiency and comfort year-round. Interior selections, purchase soon to pick your own interior colours and finishes. Upgrade exterior features included. (id:28587)
RE/MAX Service First Realty Inc.
RE/MAX Finest Realty Inc.
E71 - 1325 Turnbull Way
Kingston, Ontario
Welcome to your new GREENE HOME! This beautiful ""TURNSTONE"" model, a 2,140 sqft residence that features a sleek, modern exterior and an open concept main floor that effortlessly combines style and functionality. The spacious Great Room flows seamlessly into the dining nook and a stunning kitchen equipped with a walk-in pantry, center island and eating bar - perfect for entertaining or family gatherings. With 4 generous bedrooms and 3 baths, this home provides ample space for everyone. The lower level includes a separate entrance and a rough-in for a future secondary suite, offering flexibility for guests or potential rental income. Nestled in a fantastic neighbourhood, Creekside Valley, you'll enjoy nearby parks and walking trails, making it easy to embrace an active lifestyle. Plus, this home is Energy Star qualified, ensuring energy efficiency and comfort year-round. Purchase pre-construction and choose your interior colours and finishes. Upgraded exterior features have been selected. (id:28587)
RE/MAX Service First Realty Inc.
RE/MAX Finest Realty Inc.
26 King Street E
Brockville, Ontario
Unique attractive retail space at corner location. Approximately 8,750 sq. ft. retail space, ideal for furniture store, Dollar store or any requirement for large open space. Asking rent is $10.00 p.s.f. net, net with additional rent, including utilities, of approximately $7.00 p.s.f. Includes parking for around 7 cars, plus more if required (tbn), and has second floor warehouse space if required (tbn).\r\nThere are very few large retail spaces available in the Downtown Business District so be sure to check this out asap. (id:28587)
Royal LePage Proalliance Realty
745 Otter Creek Road
Tweed, Ontario
Welcome to this truly unique & rustic retreat, offering 47.4 acres of natural beauty. Tucked away hidden from the road for complete privacy, is a one-of-a-kind octagon-shaped log home, full of charm & character. The centerpiece is a wood-burning fireplace that adds warmth & comfort to the space. This home exudes a very rustic, authentic vibe which provides all the essentials for a peaceful & wholesome lifestyle. Just a few steps up from the main level is a primary bedroom with access to a private screened porch, while two additional bedrooms are found on the lower level. The property has undergone several recent upgrades to enhance functionality & convenience, including a new private driveway, buried hydro line, upgraded 200-amp electrical service with a new panel, a new water pump, & water filtration system with UV light & filter. The home is also equipped with a new furnace & more. The detached 2-car garage w loft provides plenty of storage space, while the surrounding land offers peace, tranquility & a connection to nature that's hard to find elsewhere. All of this is set amongst mature trees & features a marsh at the backside of the acreage, the property offers plenty of opportunities to observe and photograph wildlife in their natural habitat. (id:28587)
Royal LePage Proalliance Realty
602 Mackechnie Crescent
Cobourg, Ontario
This delightful 3-bedroom residence is nestled in a serene neighborhood, surrounded by mature trees and conveniently located near schools and shopping. Step inside and discover inviting living and dining areas, perfect for entertaining family and friends. The eat-in kitchen boasts ample cabinet space, making meal prep a breeze. Upstairs, you'll find three generously sized bedrooms. The primary bedroom is a true retreat, featuring abundant natural light and a beautifully upgraded 4-piece en-suite effect bathroom. Gather the family in the cozy family room, complete with a gas fireplace, or enjoy summer evenings on the spacious deck overlooking your private backyard oasis. Plus, the expansive rec room is ideal for family fun and relaxation. Don't miss the custom garden shed, adding extra charm and functionality to this already exceptional property. Come and experience the perfect blend of comfort and convenience! (id:28587)
RE/MAX Lakeshore Realty Inc.
129 Royal Gala Drive
Brighton, Ontario
A beautifully designed, low maintenance semi-detached bungalow located in Applewood Meadows! To be built, this 1353 sqft design is a beautiful blend of modern finishes and functional living space. Offering bright, open concept living, easy access to area walking trails and a 2025 closing. The functional kitchen w/ centre island & quartz countertops overlooks the dinette and family room with walkout to the rear deck. The primary suite features a walk-in closet & 5pc. ensuite while a 4pc. bath, 2nd bedroom, main floor laundry & inside access to the 1-car garage add to the convenience of main floor living. A full unfinished basement offers unlimited potential. Enjoy a 7 year Tarion Warranty and impressive quality seen through elevated builder finishes; custom bathroom vanities, upgraded kitchens, luxury vinyl plank flooring, lower level bathroom rough-in, pot lighting as per plan, central air, fully sodded yard & more. Within mins. of CFB Trenton, Presqu'ile Provincial Park, Millenium Trail, Lake Ontario, Beaches, PEC, Elementary & High Schools plus access to Highway 401 making commuting to cities like Toronto or Kingston is a breeze. Visit the model townhouse at 11 Ambrosia Way to experience the difference of Applewood Meadows- a development committed to enhancing new build quality & providing exceptional client service. **** EXTRAS **** Images are for rendering purposes only. All information is subject to change without notice. (id:28587)
RE/MAX Hallmark First Group Realty Ltd.












