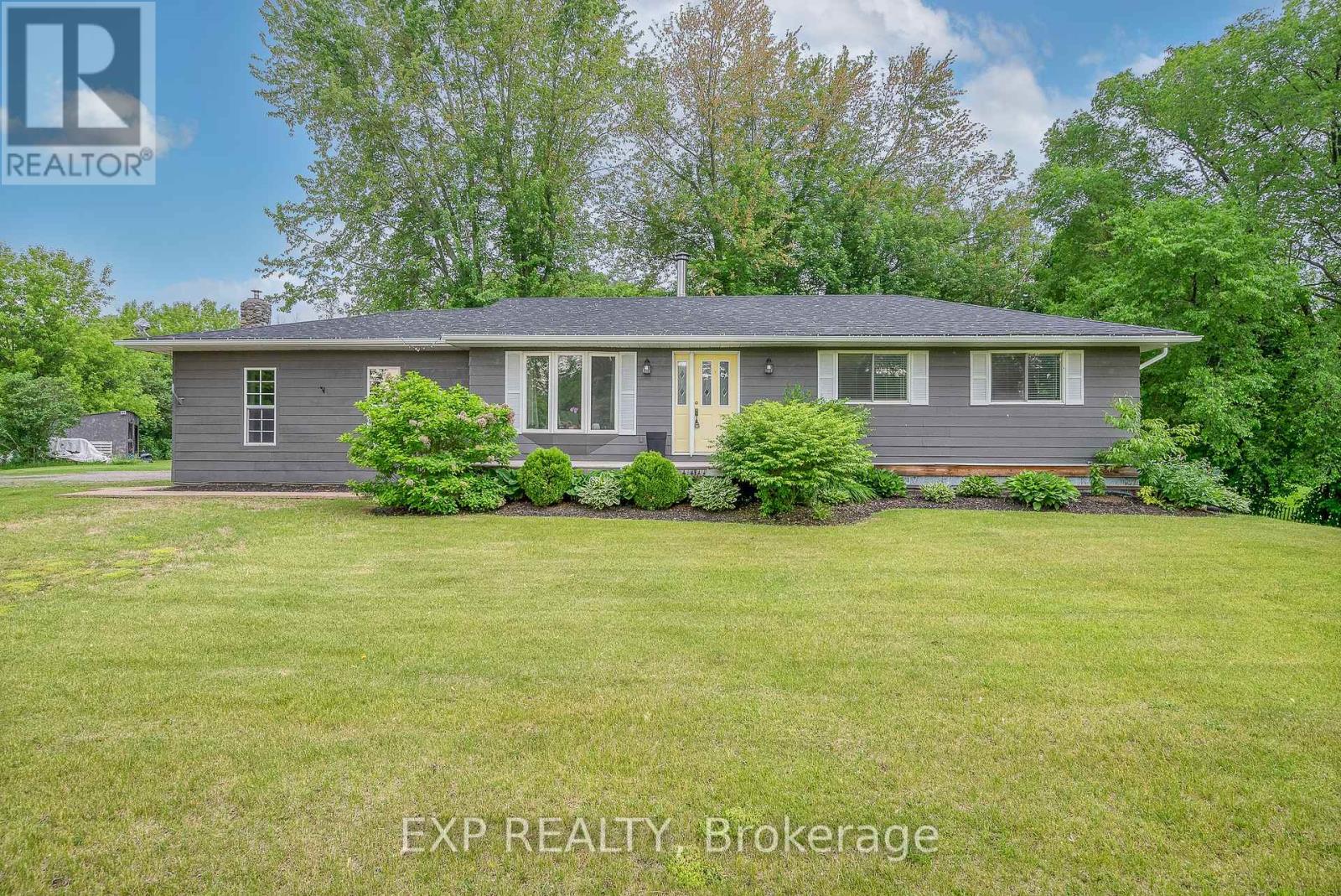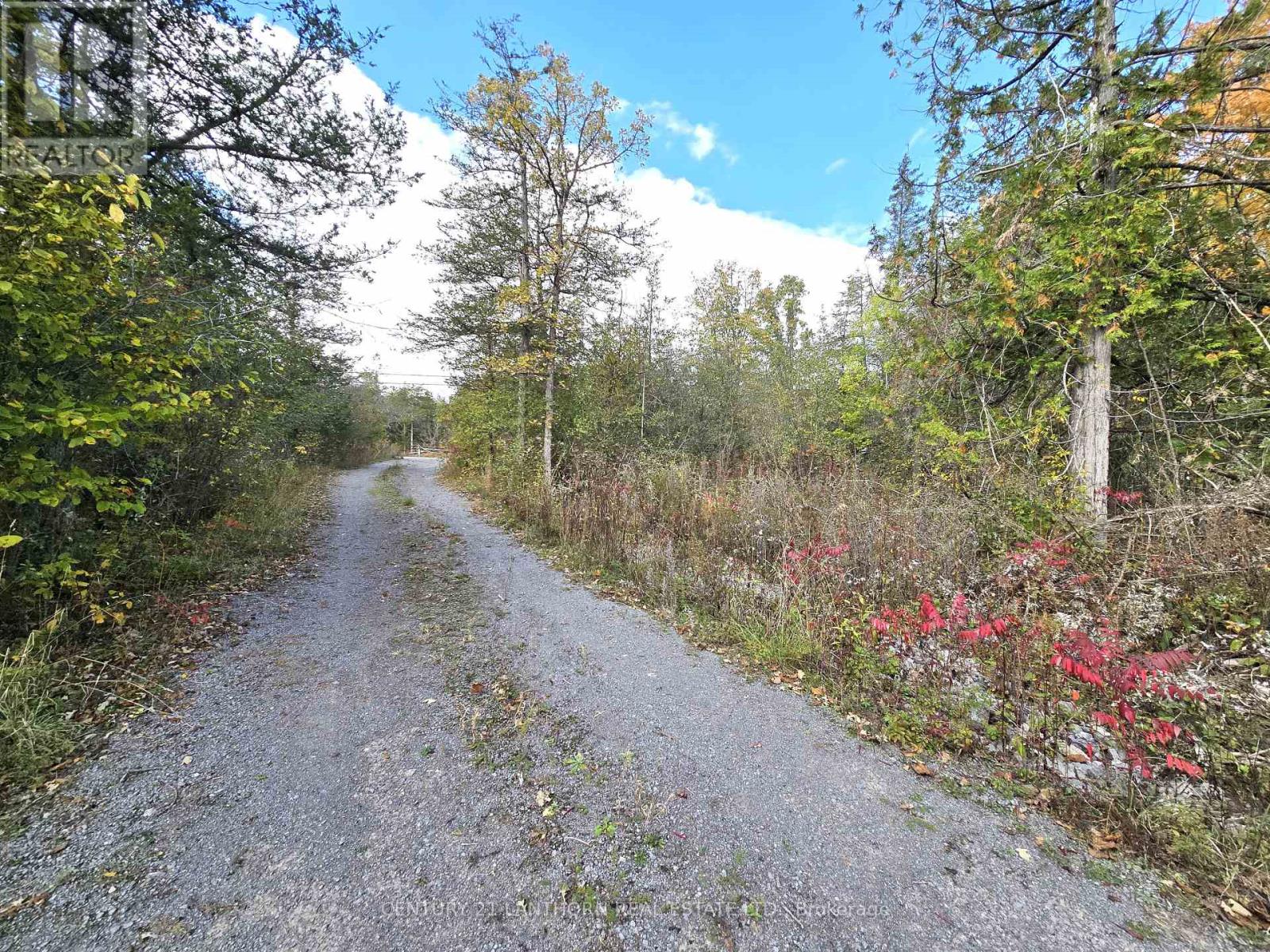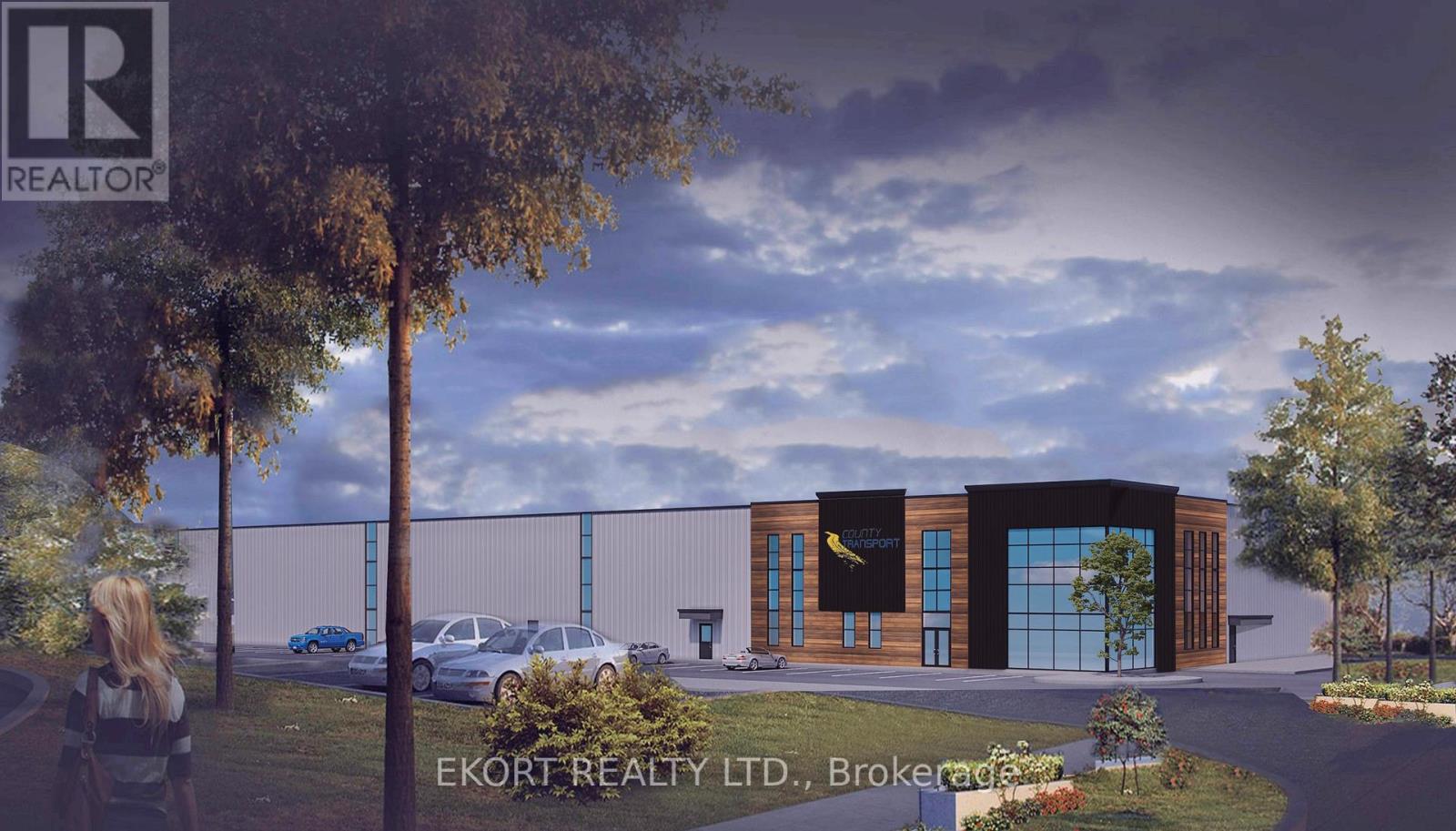1480 Bath Road
Kingston, Ontario
Discover this ready-to-move-in office space located on the second floor in a high-visibility area on Bath Road. Recently updated, this bright and functional space features 4 private offices off a large open area, all filled with natural light. The layout includes a welcoming entry with a closet, a storage area, and is equipped with a washroom and kitchenette for added convenience.\r\n \r\nThe space offers ample parking for both staff and clients, making it highly convenient. Utilities are extra, allowing flexibility in managing operational costs.\r\n \r\nPerfect for businesses seeking a well-located, professional office space in a busy, high-traffic area. Contact us today to schedule a viewing and secure this ideal space for your business! (id:28587)
Exp Realty
137 North Street
Alnwick/haldimand, Ontario
Perfectly positioned on a 1 Acre lot, this property Oozes Curb Appeal! As you enter the house you will immediately be taken back by the Stunning family room featuring a Custom Field Stone Wall and Pellet Stove fireplace. A few Vital upgrades are worth mentioning in this Charming 3 Bedroom, 2 Full Bathroom Listing. Brand new propane furnace and Hot Water Tank '16, New Septic Bed Installed '19, Air Conditioner '19, New shingles, Eaves and down-spouts '21, Clothes Washer and Dryer '18, Dishwasher '21, Deck '19, Carpet in Bedrooms '21, R60 Insulation blown into attic '18, Well Pump '19 and Treehouse built '20!! The Unfinished Walk Up Basement with 3 Piece Bathroom leaves much Opportunity for the New Purchasers. A Variety of Options and Potential Await on this Lovely Listing! **** EXTRAS **** ***Tenants on 1 Year Lease Paying $2850 per Month until January 31, 2026*** (id:28587)
Exp Realty
54 Stonecrest Boulevard
Quinte West, Ontario
Exceptional 5 year old Geertsma built open concept bungalow with stunning entrance with bright vaulted ceiling. 3+2 bedrooms, 2+1 bathrooms, main floor laundry. Living room features Gas fireplace with mantel and custom cabinets either side. Spectacular wall of windows flood the area with natural light and opens to 25 ft. by 10 ft. composite deck with glass panels for an unobstructed view of the back garden, patio and raised vegetable box. Kitchen features walk-in pantry, under cabinet lighting, Quartz topped island & built-in microwave. Generous primary bedroom features walk-in closet and ensuite with full glass shower. Den/bedroom, 4 piece bath and second bedroom complete the main level. The finished basement has plenty of room for additional family and workspace with L shaped rec room with Soundproof Insulation in unit. Total living space 3508 Sq Ft. Located in Bayside between Belleville and Trenton off Old Hwy 2. **** EXTRAS **** Tankless water heater, 4 security cameras, WiFi systems which control heating and cooling for total efficient comfort. Irrigation system for front and back yards. Epoxy Sealer on the garage floor and front steps. Electric car charger. (id:28587)
Royal LePage Proalliance Realty
Pt Lots 12 & 13 Devil Lake Road
South Frontenac, Ontario
Vacant land that will immerse you in nature! This heavily treed parcel of land has almost 5 acres of Canadian Shield terrain as well as rock outcroppings. There is a laneway in place as well as a deep, drilled well with plenty of water. The property is located directly across the road from Little Christie Lake and is in the heart of lake country. Devil Lake is nearby and has public access where you can launch your boat and enjoy a day on the lake. The location is private and peaceful on the east side of Devil Lake Road. All amenities can be found just 15 minutes away in the village of Westport or 45 minutes south to the city of Kingston. (id:28587)
Royal LePage Proalliance Realty
Lot 2 Trillium Lane
South Frontenac, Ontario
Acquire a majestic 2.29-acre lot with approx. 200+ ft of prime waterfront on Cranberry Lake, which connects to the Rideau system. Imagine cruising from your dock through the breathtaking lock system, all the way to Ottawa, and join the summer activities of the many tourists who come from far and wide to explore. This idyllic property is the perfect canvas for your dream home or a tranquil cottage retreat. Just look at the neighbouring dream homes! Incredible waterfront homes have been built in the area, including on the adjacent two acre tree-lined lot, still with loads of privacy between neighbours thanks to the trees, rock outcroppings and topography. With a brand new year round road, and hydro at the lot, your building plans just got simpler. The deep, natural waterfront invites you to immerse in nature's beauty and partake in exceptional boating & fishing. Consider the possibilities of installing a dock that accommodates a sizeable boat, courtesy of the quickly deepening shoreline. Revel in the picturesque vistas of the expansive waterfront, from your very own slice of paradise. Situated less than 25 minutes from Hwy 401, this property offers swift access to Kingston's amenities such as KGH, a world-renowned teaching hospital, Queen’s University, CFB Kingston, Royal Military College, incredible downtown restaurant patios and shopping. Enjoy the nightlife with live music at local pubs, especially during Blues Fest! Explore tourist attractions and nearby historic villages such as Seeley’s Bay, Westport & Perth. Easy drive from Ottawa via Hwy 7 or 15 and from Toronto via Hwy 7 or 401. It really seems like the best of all worlds. (id:28587)
Macinnis Realty Inc.
0 Melrose Road
Tyendinaga, Ontario
Approximately 3.8 ACRES of rural property! Build your dream home on this great acreage a WELL is already in place and also a wonderful lane already through property, trees and bush throughout for privacy from the road. Enough space for outdoor toys and recreation in all 4 seasons. Approximately 20 minutes to either Belleville or Napanee and approximately 5 minutes to the 401. (id:28587)
Century 21 Lanthorn Real Estate Ltd.
20 Blessington Road
Belleville, Ontario
Up to 30,000 SF of warehousing space for lease. Ready for occupancy spring 2025. 28 Ft clear ceiling height. Rent is all inclusive. Secured yard with cameras throughout. 9 dock doors and 1 drive in shared. 3 minutes from 401 on highway 37. Ease of access and central. Trailer parking available on site. (id:28587)
Ekort Realty Ltd.
1162 Cooke Road
Stirling-Rawdon, Ontario
Another NEW Country build by local builder, Duromac Homes. This latest example boasts a gorgeous 1503sft bung situated on a picturesque 2.67acre lot. Home is complete & available for a quick closing. This is a 2 bedroom, 2 bath home but builder offering 4 bedrooms & 3 baths w/ option of finished lower level. Pretty lot is a mixture of rolling terrain & wooded areas & is conveniently located in Stirling-Rawdon township, between Stirling & Marmora. Beautiful open concept plan with great layout, loads of natural light & many standard upgrades such as: quartz counters in kitchen, kitchen island, walk-in pantry w/ custom cabinetry, laminate flooring & tile (no carpet), 9ft ceilings on main floor, 10ft tray ceiling in Primary bedroom, main floor laundry, deck off patio door, hi-eff. propane furnace, heat pump air conditioner, owned HWT, ERV system, UV light & much more. 2 bedrooms on main including Primary bedroom with 2 walk-in closets & private ensuite bath with glass/tile shower. Stunning kitchen by William Design Co offers an island, white cabinetry, quartz, soft close, etc. Dining area is open to rest of main floor plus patio door to back deck. Attached double+ garage (24ftx28ft) with inside entry & separate man door. Living room has soaring vaulted ceilings, 10ft picture window with transom & shiplap feature wall with electric fireplace. Exterior is combination of dark grey stone & white vertical vinyl siding, Northstar windows & exceptional finishes. Extended covered front porch with timber frame & pine Tongue & Groove, large rear deck (20ft x 14ft), seeded yard & gravel drive with turn-around. Basement can be fully finished for additional $50,000. This includes approx. 1000sqft finished to YOUR specifications & full bathroom. Currently offering rough-in for 3rd bath & 2nd laundry for in-law suite potential. Full Tarion New Home Warranty. Floor plans, survey & specification sheet available. **** EXTRAS **** Visit my website for further information about this Listing. (id:28587)
Royal LePage Proalliance Realty
138 Ingham Road
Alnwick/haldimand, Ontario
Discover the unique opportunity to live on a peninsula overlooking Rice Lake! The sprawling home showcases incredible sky & lake views while being surrounded by 73 acres of serene, park-like land. The 580 ft of waterfront offers potential for development and direct access to Rice Lake with a convenient boat launch just down the road. This contemporary styled home features over 10,000 sqft of total living space. The main floor offers 3400 sqft of high end finishes and a thoughtful flow. The walk-out basement, second floor, attic, and area over the garage awaits your creativity and vision. Oversized windows, spacious principal rooms, 10 ceilings and views that will take your breath away! The kitchen has a lovely atmosphere: open to the living and dining areas with spectacular views of the lake. A chef's dream, with granite countertops and lots of storage. Each bedroom boasts its own private ensuite, what a luxury! The expansive west facing wrap-around deck is the ideal oasis with extended dining and living areas and stunning unobstructed views to enjoy with friends and family. With a three-car garage, energy-efficient features and walking trails, this property combines comfort and nature beautifully. Conveniently located with easy access to Roseneath, Hastings, and Cobourg. Great potential for single family or multi generational living. This is truly a versatile property and a lovely place to call home! (id:28587)
Royal LePage Proalliance Realty
28 Crawford Drive
Marmora And Lake, Ontario
Turnkey Living in Marmora Beautifully Renovated BungalowDiscover the perfect blend of small-town charm and modern convenience in this stunning corner-lot bungalow. Recently renovated from top to bottom, this home is truly a turnkey, offering you the ease of moving in and enjoying it immediately. Step into the open-concept main floor, featuring three beautifully updated bedrooms and a spacious living, dining, and kitchen area designed for today's lifestyle. Relax in the cozy 3-season sunroom, complete with a gas fireplace, or host BBQs and gatherings on the partially covered porch.No detail has been overlooked, with upgrades including a brand-new kitchen and bathrooms, updated furnace, A/C, and energy-efficient triple-paned windows and doors, R50 attic insulation, vinyl siding, and a new roof. Modern flooring throughout the fully finished basement is a standout, boasting a large family room, an extra bedroom, a sleek three-piece bathroom with a walk-in shower, and a separate laundry room. With its private entrance from the mudroom off the second driveway, this space is ideal for a potential in-law suite or rental opportunity. Outside, enjoy the benefits of two driveways and an oversized 2-car detached garage, perfect for parking, storage, or a workshop. This home's price has recently been reduced, making it an incredible value for all the updates and features it offers. Situated on a quiet street, it is within walking distance of schools, the arena, and downtown Marmora. Crowe Lake, with its park, beach, and boat launch, is just minutes away for outdoor enthusiasts, while Peterborough and Belleville are within easy reach for city conveniences. Don't miss this opportunity for a quick closing and a fresh start in your new home. (id:28587)
Century 21 Champ Realty Limited
210 Superior Drive
Loyalist, Ontario
Welcome to 206 Superior Drive in Amherstview, Ontario! This almost complete 2 storey single detached family home in this up and coming neighbourhood is perfect for those looking for a modernized yet comfortable home. This lot has a total square footage of 1,750, 3 bedrooms and 2.5 bathrooms with features that include a ceramic tile foyer, laminate flooring, 9’flat ceilings, quartz kitchen countertops and a main floor powder room. Further, you will find an open concept living area and a mudroom with an entrance to the garage. On the second level is where you will find 3 generous sized bedrooms including the primary bedroom with a gorgeous ensuite bathroom and a walk-in closet. The home is close to schools, parks, shopping, a golf course and a quick trip to Kingston's West End! Do not miss out on your opportunity to own this stunning home! (id:28587)
Sutton Group-Masters Realty Inc.
234 Dr Richard James Crescent
Loyalist, Ontario
Welcome to 234 Dr Richard James Crescent - our brand new Barkley model in Lakeside Ponds, Amherstview! This soon-to-be built single detached home sits on a 33 foot lot and features 1,975 square feet of finished living space with 3 bedrooms and a loft that could be used a 4th bedroom and 2.5 bathrooms and a gorgeous open concept kitchen that overlooks the spacious living room, great for entertaining! The home also includes features such as quartz kitchen countertops, laminate flooring on the main with carpet throughout the second level, 9' ceilings, A/C, and so much more! With the location close to parks, schools, shopping, a golf course, and a quick trip to Kingston's west end this makes this family home sure to impress. Are you ready to call this place home?! Don't miss out on your chance to own this new home today! (id:28587)
Sutton Group-Masters Realty Inc.












