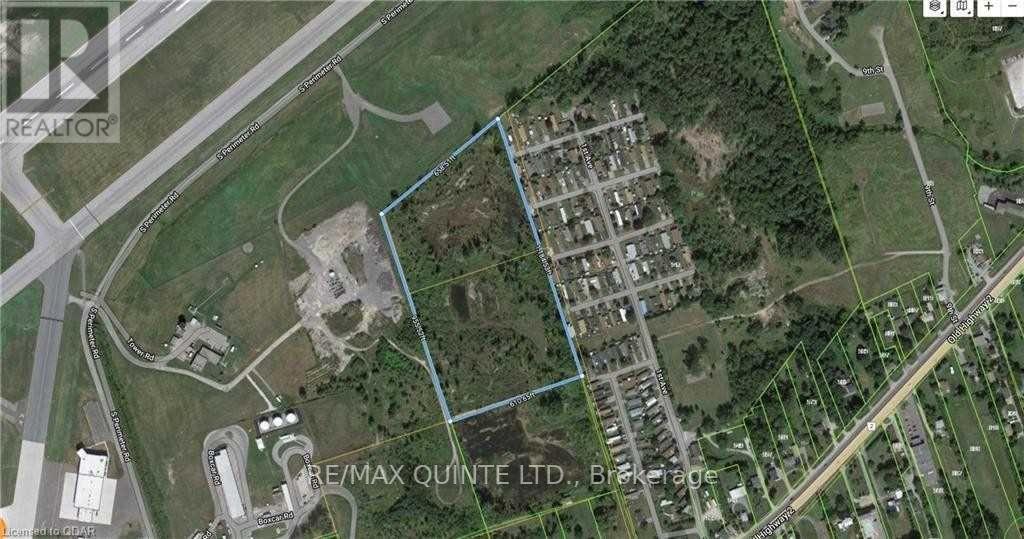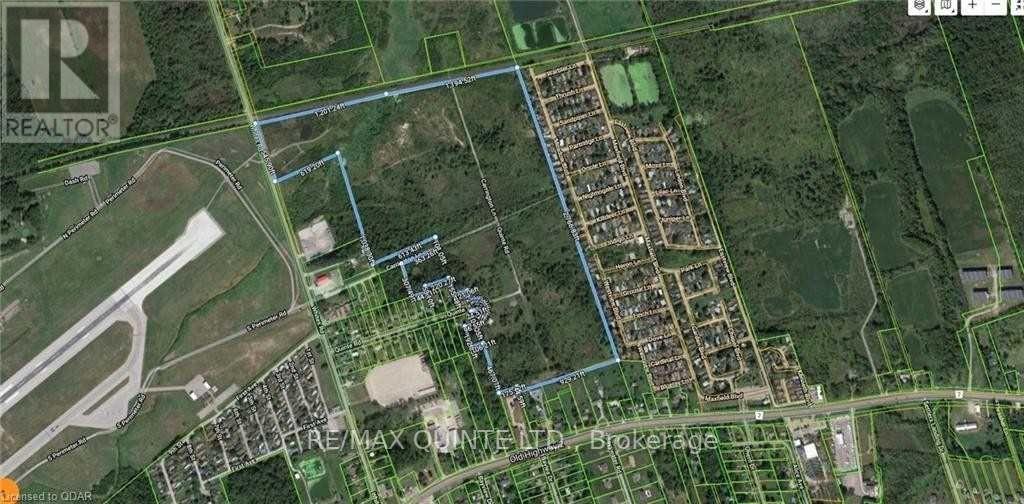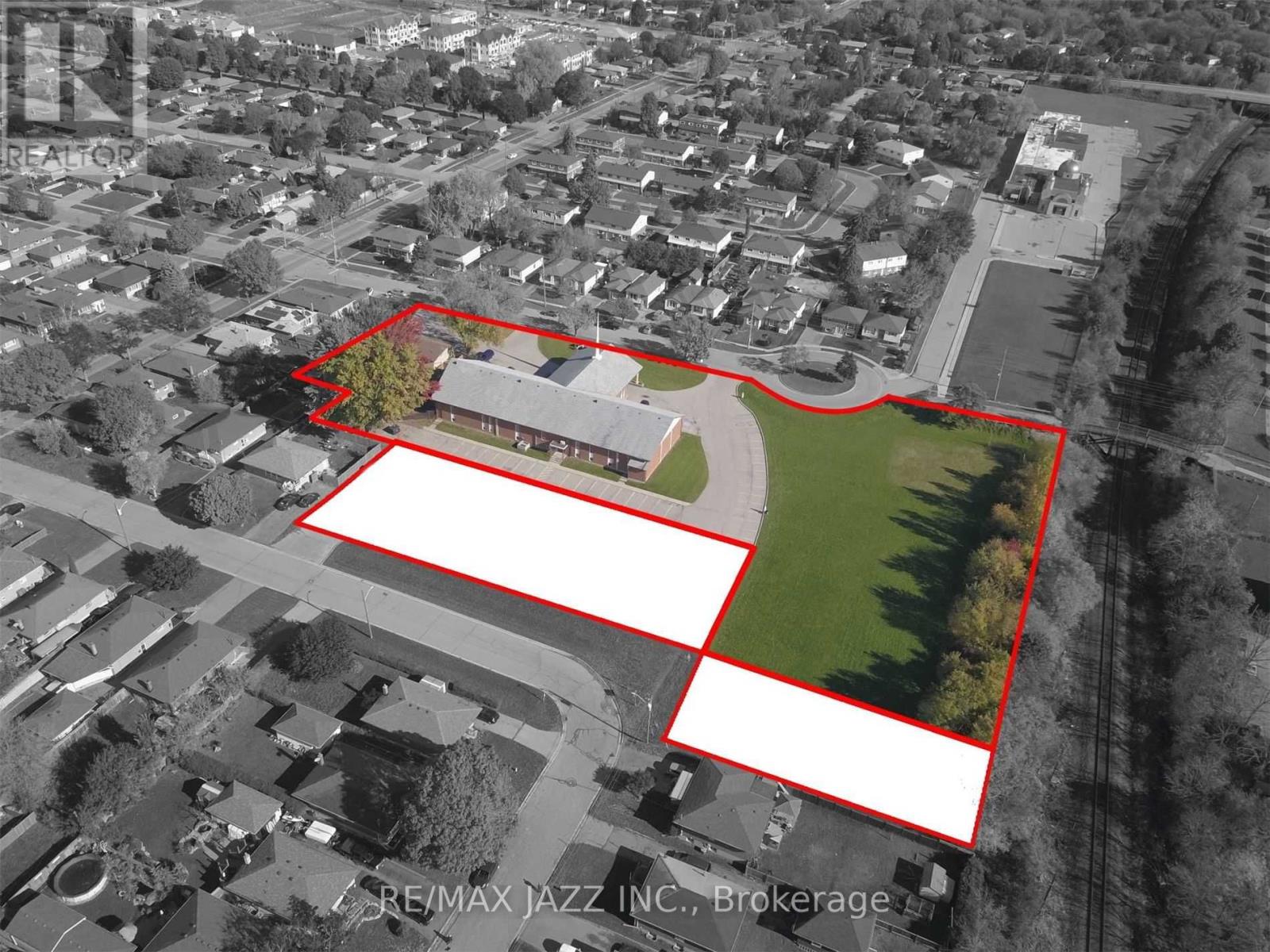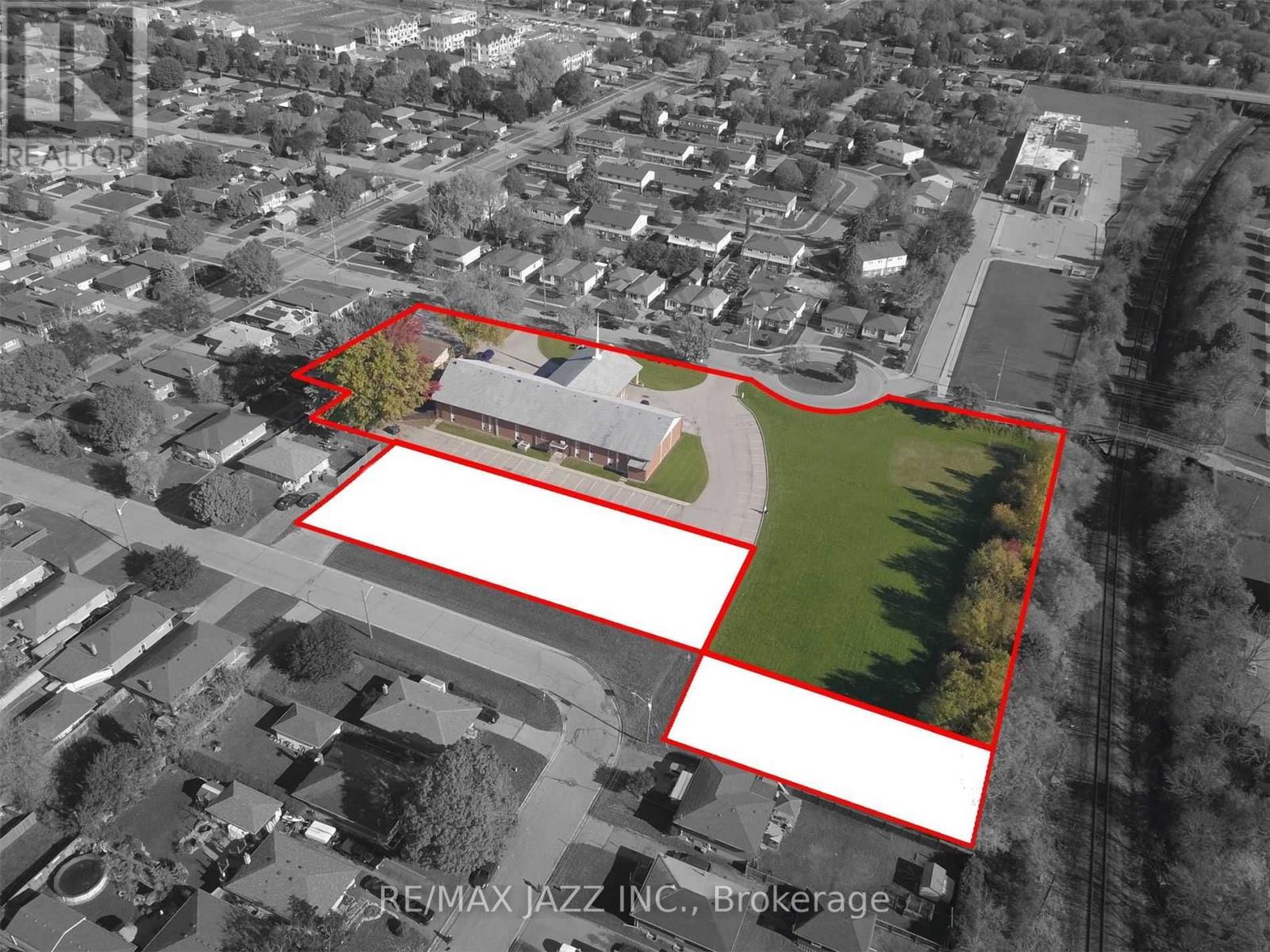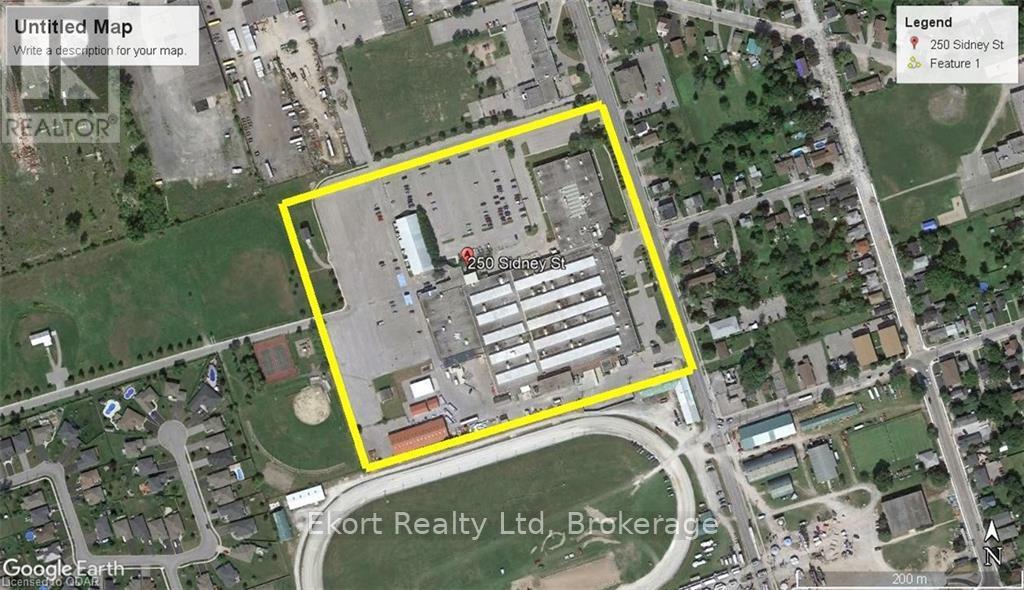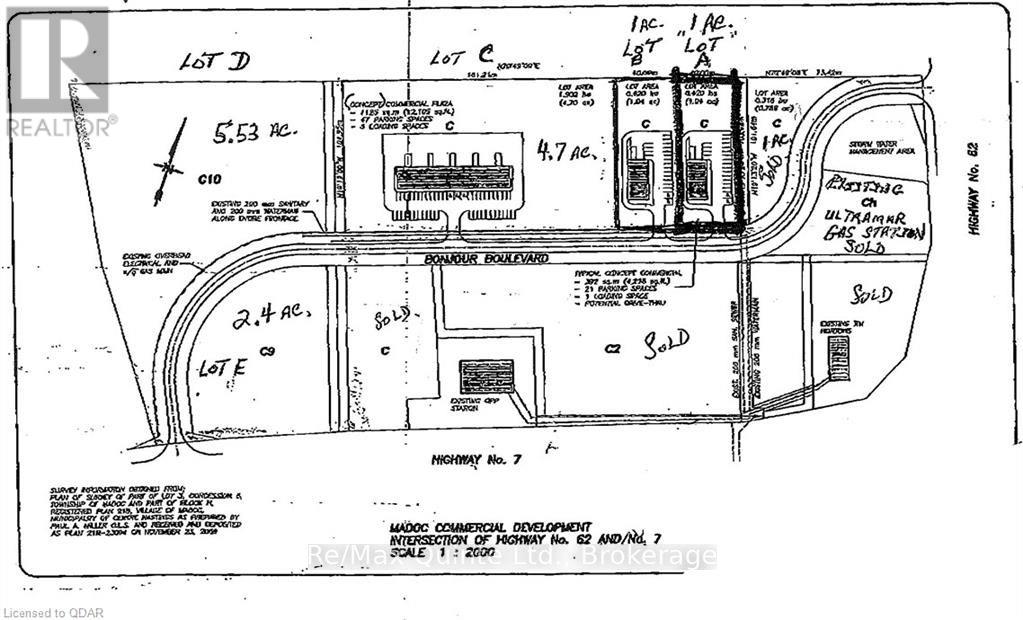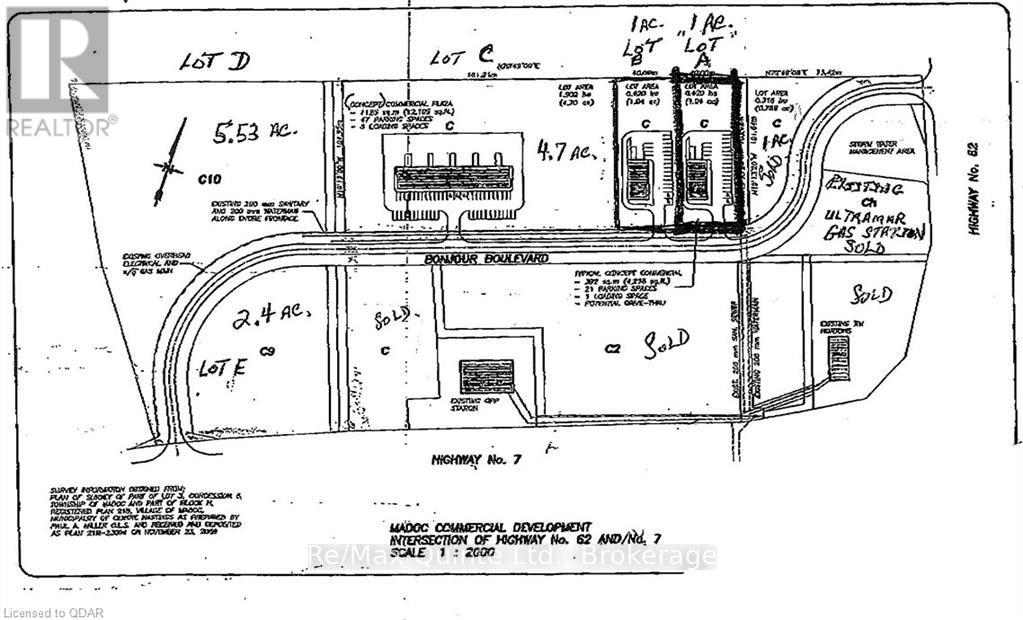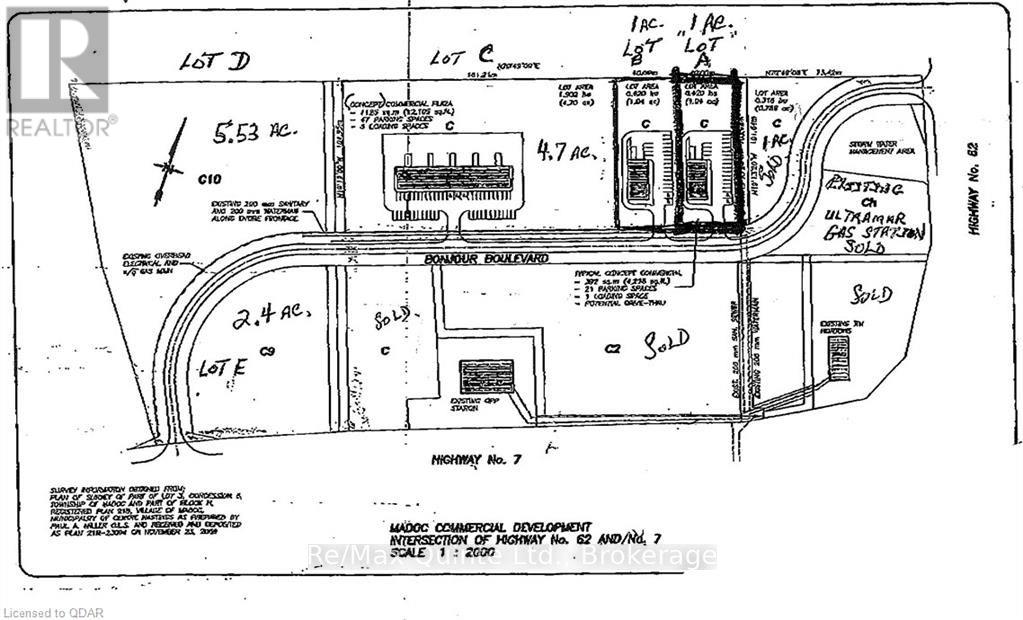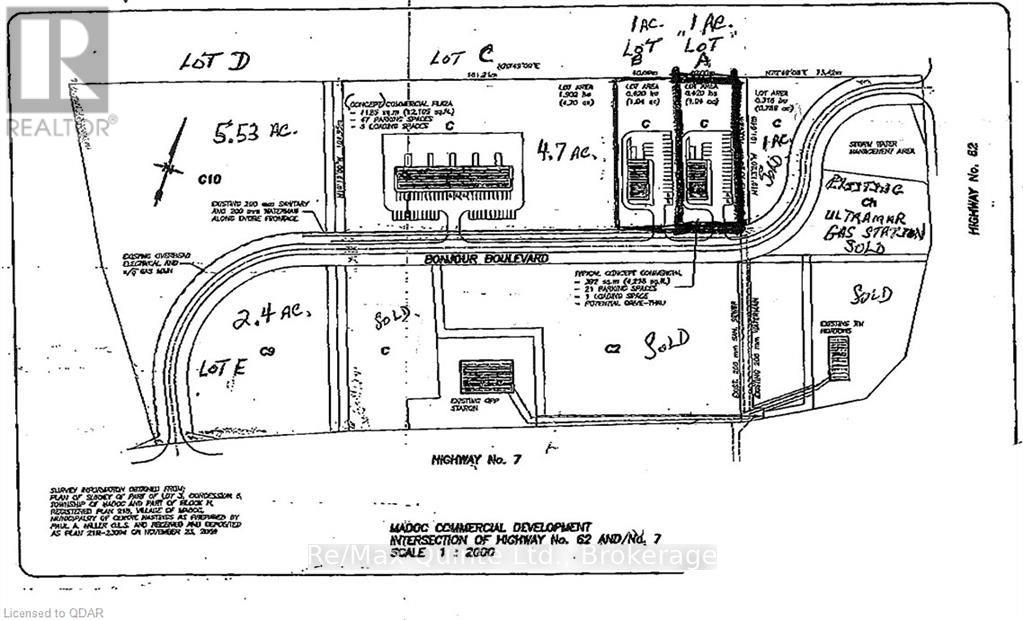49 Rcp 2190 Sidney
Quinte West, Ontario
15 Acres Of Land Zoned EP. Property Is Private And Accessed Through A 21 Foot Right Of Way Off Highway #2 In Bayside. No building permitted on property. (id:28587)
RE/MAX Quinte Ltd.
115 Rcp 2129 Sidney
Quinte West, Ontario
103 Acres Of Land Zoned D-1 Development And Ep. The Property Is At The End Of Both Quinte Rd And Carrington Lane Off Whites Road Which Have Municipal. (id:28587)
RE/MAX Quinte Ltd.
374 Farewell Street
Oshawa (Donevan), Ontario
Opportunity To Create And Purchase New Lots Along Rear Of 374 Farewell Street. Cin And R2 Zoning May Support Res Development With Guelph St & Crerar Ave Frontages. See Photo Concept Showing Potential For 6 Semi-Detached Bldgs - 12 Semi-Detached Dwellings. Other Concepts May Be Considered For Up To 3,000 Sq M Of Land, Along Rear Frontage. The Seller Is Looking For A Trusted Development Partner/Buyer To See This Through Land Severance And Development Process. **** EXTRAS **** Water & Storm Sewer Believed To Be Along Guelph/Crerar Frontage But Without Service Connections. Sanitary Believed To Terminate South Of 365 Guelph St. Buyer To Do Own Due Diligence On Development Potential. Property Taxes Not Yet Assessed (id:28587)
RE/MAX Jazz Inc.
374 Farewell Street
Oshawa (Donevan), Ontario
Opportunity To Create And Purchase New Lots Along Rear Of 374 Farewell Street. Cin And R2 Zoning May Support Res Development With Guelph St & Crerar Ave Frontages. See Photo Concept Showing Potential For 6 Semi-Detached Bldgs - 12 Semi-Detached Dwellings. Other Concepts May Be Considered For Up To 3,000 Sq M Of Land, Along Rear Frontage. The Seller Is Looking For A Trusted Development Partner/Buyer To See This Through Land Severance And Development Process. **** EXTRAS **** Water & Storm Sewer Believed To Be Along Guelph/Crerar Frontage, But Without Service Connections. Sanitary Believed To Terminate South Of 365 Guelph St. Buyer To Do Own Due Diligence On Development Potential. Property Taxes Not Yet Assessed (id:28587)
RE/MAX Jazz Inc.
250 Sidney Street N
Belleville, Ontario
Office space, warehouse and production space available. sizes start from 300 SF up to several thousand. Premium office space at $15 all in $PSF and storage only limited use $13 all in PSF. Tenant pays phone, internet and janitorial within space. Renovation cost on top of rent. Parking rates start at $125 per month for tractor trailers. (id:28587)
Ekort Realty Ltd
Lot A - 0 Bonjour Boulevard
Madoc, Ontario
1 acre serviced lot. Surveyed ready to be built on many other business type properties already on property Tim Hortons, Subway, Ultramar Gas. Prime for development now. Get in on ground floor. (id:28587)
RE/MAX Quinte Ltd.
Lot B - 0 Bonjour Boulevard
Madoc, Ontario
1 acre serviced lot. Surveyed ready to be built on many other business type properties already on property Tim Hortons, Subway, Ultramar Gas. Prime for development now. Get in on ground floor. (id:28587)
RE/MAX Quinte Ltd.
Lot C - 0 Bonjour Boulevard
Madoc, Ontario
4.69 acres serviced lot. Surveyed ready to be built on many other business type properties already on property Tim Hortons, Subway, Ultramar Gas. Prime for development now. Get in on ground floor. (id:28587)
RE/MAX Quinte Ltd.
Lot D - 0 Bonjour Boulevard
Madoc, Ontario
5.54 acre serviced lot. Surveyed ready to be built on many other business type properties already on property Tim Hortons, Subway, Ultramar Gas. Prime for development now. Get in on ground floor. (id:28587)
RE/MAX Quinte Ltd.

