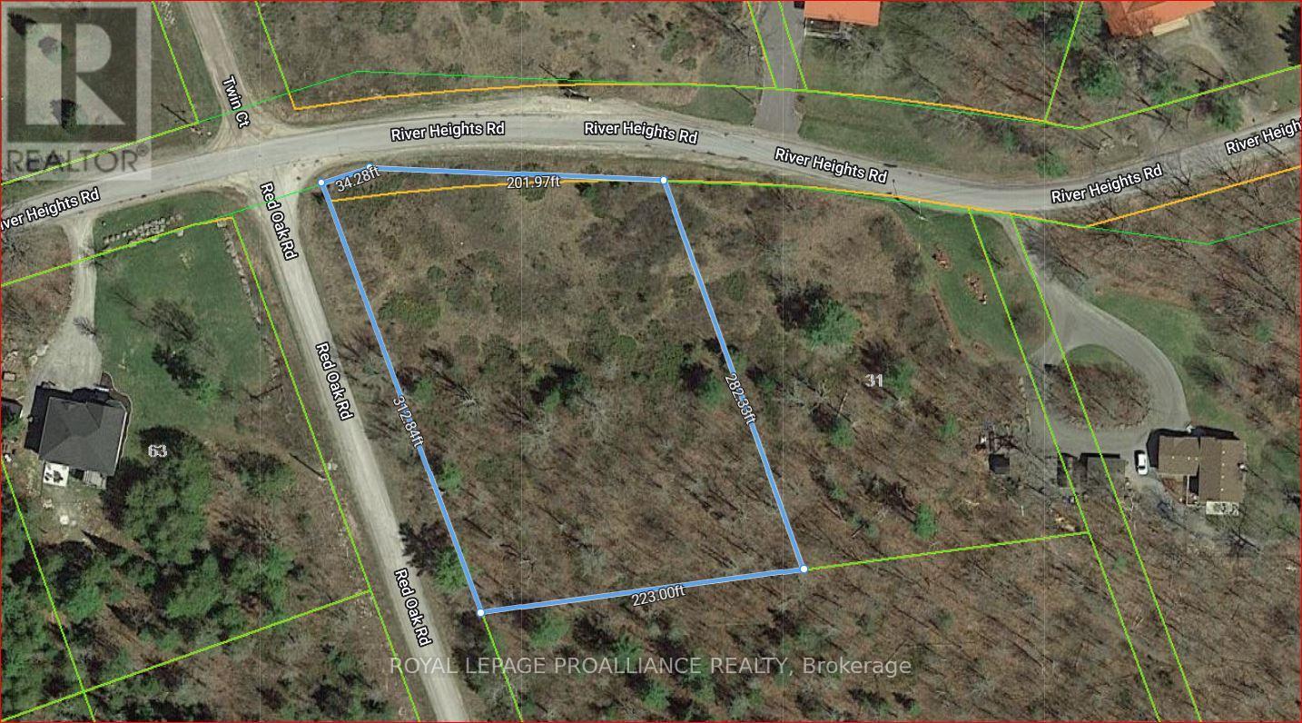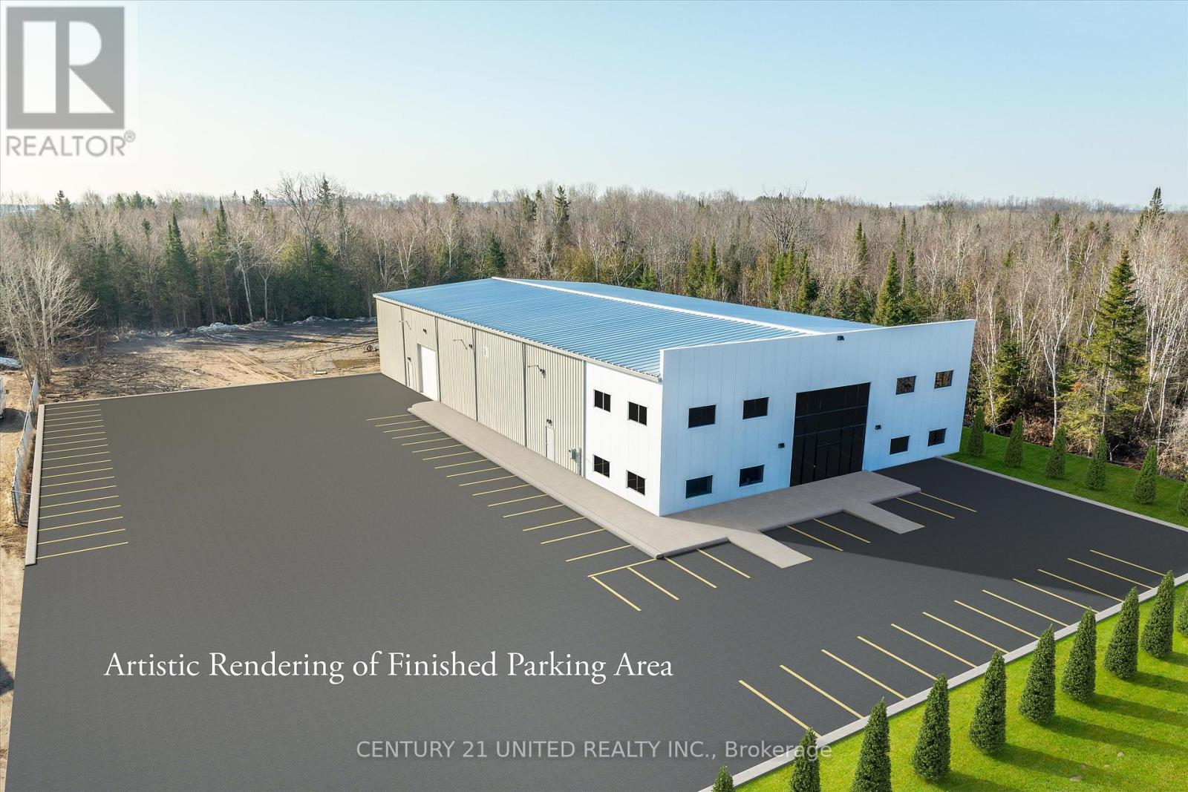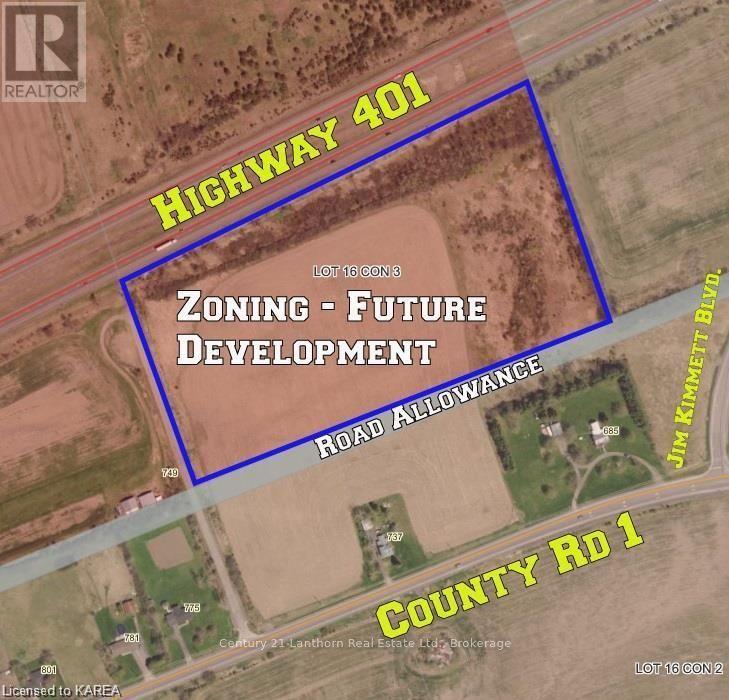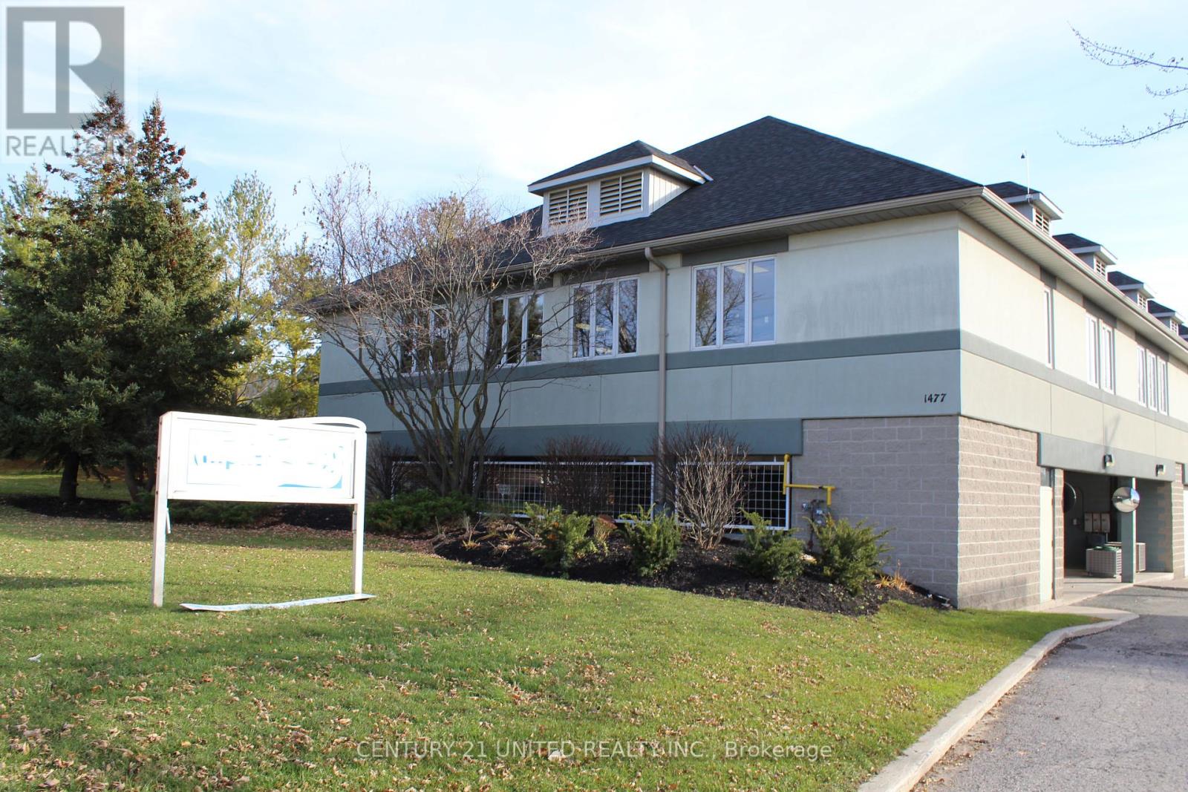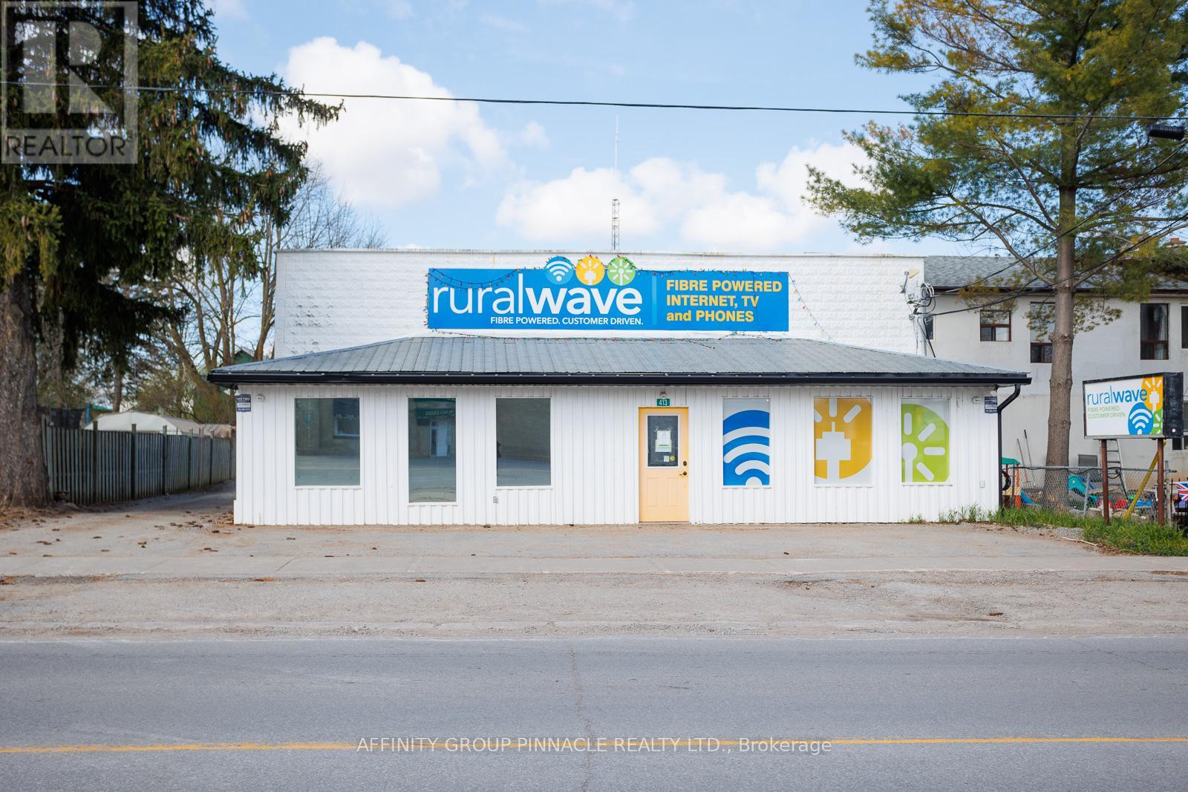86 Red Oak Road
Marmora And Lake, Ontario
Ready to build? This lot is ready for you. Seller has completed the necessary studies - on file at LBO. Located just off Stirling Marmora Road and a 2 minute drive to shopping to the village of Marmora, this level corner lot has access from 2 roads. Take a quick commute to Belleville or Peterborough for work or shopping and the 401. A 2 hour drive to Toronto and Ottawa makes this a great cottage or weekend recreational getaway. Enjoy the shared waterfront, exclusive to the owners of the subdivision, on Crowe River fro swimming, boating fishing and picnicking. Access walking trails and the Heritage trail for your ATV, and cross country ski sports. **** EXTRAS **** Property includes a shared interest in trails and waterfront (id:28587)
Royal LePage Proalliance Realty
202 Summerside Drive
South Frontenac, Ontario
The 'Grousewood' model, all brick bungalow with I.C.F foundation, built by Matias Homes with 1,800 sq.ft. of living space and sitting on a 1.5-acre lot features 3 bedrooms, 2 baths, spectacular hardwood floors throughout and ceramic in wet areas. The open concept main floor with 9 ft ceilings, dining area, cozy great room with fireplace, oversized kitchen with island and generous use of windows throughout, allow for plenty of natural light. Finishing off the main floor is a laundry room, 4-pc upgraded main bath, enormous primary with his & hers walk-in closets, 3-pc upgraded ensuite and 2 generous sized bedrooms. The lower level is partially finished with a rough-in for a 3-pc bath for future development. The oversized triple car garage makes a great use for extra storage space. Don't miss out on this great opportunity to own a custom-built home just a short drive from Kingston. (id:28587)
Royal LePage Proalliance Realty
170 Summerside Drive
South Frontenac, Ontario
The 'Frontenac' model, all brick bungalow with I.C.F foundation, built by Matias Homes with 1,830 sq.ft. of living space and sitting on 1.6-acre lot features 3 bedrooms, 2 baths, spectacular hardwood floors throughout and ceramic in wet areas. The open concept main floor with 9 ft ceilings, dining area, cozy great room with fireplace, oversized kitchen with island and generous use of windows throughout, allow for plenty of natural light. Finishing off the main floor is a laundry room, 4-pc upgraded main bath, enormous primary with his & hers walk-in closets, 3-pc upgraded ensuite and 2 generous sized bedrooms. The lower level is partially finished with a rough-in for a 3-pc bath for future development. The oversized triple car garage makes a great use for extra storage space. Don't miss out on this great opportunity to own a custom-built home just a short drive from Kingston. (id:28587)
Royal LePage Proalliance Realty
1565 8th Line
Smith-Ennismore-Lakefield, Ontario
Truely impressive new pre-engineered Robetson Steel industrial commercial building. Includes 3,364 Sq.Ft of office and showroom and 636 Sq.Ft of mezzanine. 10,000 sq.ft open span/span manufacturing/warehouse space. Building is 24 feet clear to eaves, maximum upgraded insulation/fire rated panels on exterior including roof, HVAC natural gas for offices and radiant gas heat. Rural Industrial zoning allows for many industrial/commercial uses. 40 plus spaces for car parking, truck parking and turning radius. Possible compound area or for possible building expansion. Please see documents for zoning bylaw, site plan, building plans and septic approval. **** EXTRAS **** Primary picture on listing has had some artistic rendering done to parking lot and landscaping. Environmental studies and remediation have been completed. (id:28587)
Century 21 United Realty Inc.
76 Downie
Leeds & The Thousand Islands, Ontario
Beautiful Downie Island! 210 ft of outstanding waterfront perfect for swimming, boating & sunsets. Centrally located in the 1000 Islands. This cottage is very private due to the natural rock out cropping's nestled beautifully on 1.46 acres. Offering 2 bedrooms with the master bedroom loft enjoying the floor to ceiling windows overlooking the waterfront. Stunning Bunkie offers a 3rd bedroom also with waterfront views. Includes 2 wood stoves, Electric Heat pump for heating and cooling, 2 full baths, Charming kitchen with a large breakfast island, Beautiful Tongue and grove cedar walls and ceiling. Also, water treatment system that serves the entire cottage. 10 minute boat ride away from the Glen House Resort/Smuggler's Glen Golf Course. Docking available beside the resort & golf course! (id:28587)
RE/MAX Finest Realty Inc.
Lt15-16 County 1 Road W
Greater Napanee, Ontario
What a great opportunity! Zoned Future Development and M4 Extractive Industrial, the property is just\r\nover 88 acres and has a beautiful creek running through it, it has large deposits of clay on the back\r\npart of the property that could be sold before development. Being situated on County Road 1, just\r\nacross from the end of Jim Kimmett Boulevard, the property would be great for a housing development or\r\ncommercial establishment and only 20 minutes to either Kingston or Belleville. The new Official Town Plan is planned on being released shortly, making this one of the most sought\r\nafter parcels left at the edge of town. (id:28587)
Century 21-Lanthorn Real Estate Ltd.
Lt15-16 County Road 1 W
Greater Napanee, Ontario
What a great opportunity! Zoned Future Development and M4 Extractive Industrial, the property is just over 88 acres and has a beautiful creek running through it, it has large deposits of clay on the back part of the property that could be sold before development. Being situated on County Road 1, just across from the end of Jim Kimmett Boulevard, the property would be great for a housing development or commercial establishment and only 20 minutes to either Kingston or Belleville. The new Official Town Plan is planned on being released shortly, making this one of the most sought after parcels left at the edge of town. (id:28587)
Century 21-Lanthorn Real Estate Ltd.
Pt Lt16 Jim Kimmett Boulevard
Greater Napanee, Ontario
What a great opportunity! Zoned Future Development, the property is just over 18 acres and presently has 12 workable acres. The property has a large amount of road frontage facing the 401 for limitless exposure. The land is cleared and presently being farmed, the property is a blank canvas and lots of potential for many different purposes. These larger parcels are getting harder to come by and won’t last forever. It’s a perfect time to invest in Napanee as it grows into the future! (id:28587)
Century 21-Lanthorn Real Estate Ltd.
Pt Lt16 Jim Kimmett Boulevard
Greater Napanee, Ontario
What a great opportunity! Zoned Future Development, the property is just over 18 acres and presently has 12 workable acres. The property has a large amount of road frontage facing the 401 for limitless exposure. The land is cleared and presently being farmed, the property is a blank canvas and lots of potential for many different purposes. These larger parcels are getting harder to come by and won’t last forever. It’s a perfect time to invest in Napanee as it grows into the future! (id:28587)
Century 21-Lanthorn Real Estate Ltd.
1477 Lansdowne Street W
Peterborough (Otonabee), Ontario
Situated in a highly sought-after area with easy access to major highways, public transportation, this impressive commercial office building offers a lucrative investment opportunity for discerning buyers. The building offers a variety of office configurations to suit the needs of different tenants. From open-plan layouts to individual office suites, each space is designed for maximum efficiency and comfort. Building includes high security entrance, elevator, accessible throughout, 11 covered parking spaced and 22 on site open spaces. (id:28587)
Century 21 United Realty Inc.
27709 Hwy 28 S
Faraday, Ontario
Paudash Lake! Business opportunity! Landing Point Marine is a well established, well maintained Marina and looking for a new owner. Situated on a 1 acre lot with 350ft of waterfront invites lots of possibilities! Currently, the property features two covered boat storage units, a 36x41' garage with attached shop/office (18x32'). The septic has been upgraded and there are 3 separate electrical meters. The large 3 bedroom home is currently rented, and the showroom in front of the home is also rented. Current owner is wanting to slow down but willing to assist in the transition. Great potential! (id:28587)
RE/MAX Country Classics Ltd.
413 Eldon Road
Kawartha Lakes (Little Britain), Ontario
Welcome To 413 Eldon Rd, Little Britain! This Spacious Commercial Property Boasts Approximately 4500 Square Feet Of Versatile Space, Perfect For A Variety Of Permitted Uses. The Front Original Section Measures 46 X 42 And Is Complemented By A Rear Addition Shop Measuring 40 X 38, Providing Ample Room For All Your Needs. The Garage Features A Convenient 12 X 14 Roll-Up Door And Is Sized At 24 X 38, Offering Plenty Of Storage And Workspace. Building currently split into 3 units - 2 commercial and 1 residential unit. Allows for an investor to rent the whole building or use part and rent the rest! (id:28587)
Affinity Group Pinnacle Realty Ltd.

