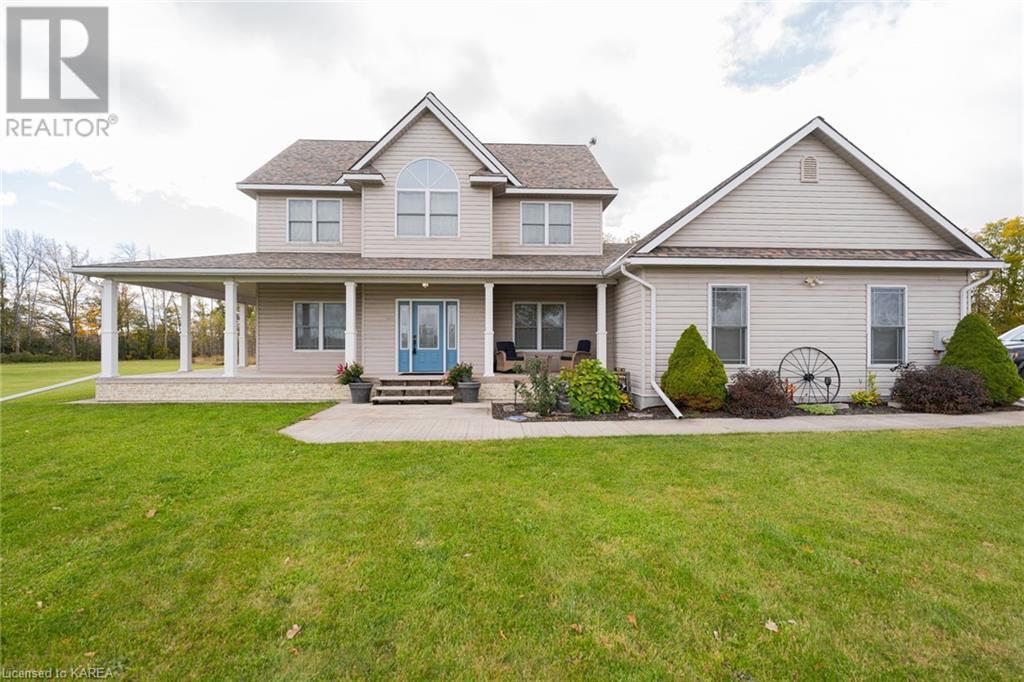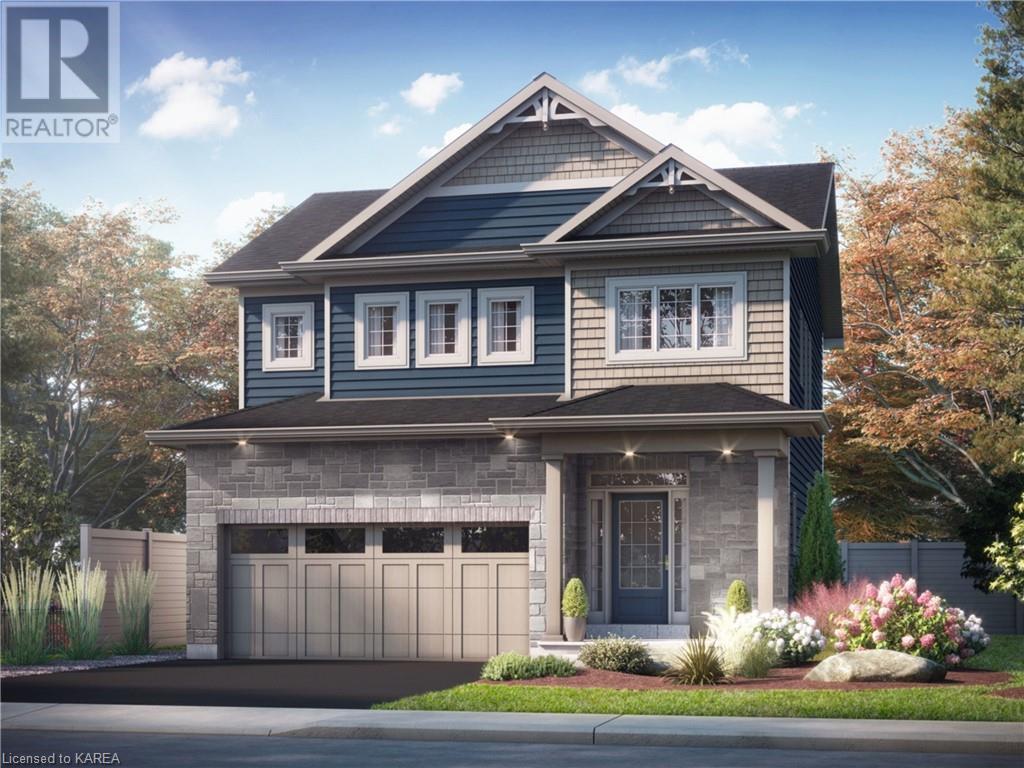113 Mackey Drive
Whitby (Lynde Creek), Ontario
Discover modern living in this brand-new, never-lived-in 2-bedroom, 1-bathroom basement unit. Perfectly situated in the Meadows of Queens Common neighbourhood with a separate entrance through the backyard, this pristine space offers convenience and privacy. This unit features two spacious bedrooms with ample natural light and closet space. A well-appointed bathroom with a stand up glass enclosed shower and a smart mirror. The fully equipped kitchen boasts all new appliances, including a fridge, stove, microwave, and dishwasher. Modern pot lights throughout enhances the contemporary feel. Additionally, enjoy the convenience of ensuite laundry. One driveway parking spot is available for the tenant. This immaculate unit is ideal for those seeking a fresh, modern space to call home. Close to schools, parks, public transit and all amenities. Don't miss out on this rare opportunity to lease a brand-new basement apartment! Available immediately. **** EXTRAS **** Schedule a viewing and make this exceptional unit your new home! (id:28587)
RE/MAX Rouge River Realty Ltd.
2271 Rundle Road S
Clarington (Bowmanville), Ontario
This vacant residential property consists of 31.64 acres situated just beyond the current urban boundary of Bowmanville's current official plan. Survey is available with original site plan, completed ecological study (2022) and older draft plan for Estate subdivision plan. This is an opportunity for the visionary builder to develop up to 7 Estate lot size homes. The property is currently zoned with AGR, RU, RE, RS-3. This is a fantastic opportunity to create some lovely rural residential homes to add to the higher end Estate housing in Bowmanville. **** EXTRAS **** The Entire property is currently white zone - refer to Ontario Regulation 167/21. (id:28587)
Our Neighbourhood Realty Inc.
8-9 - 1801 Wentworth Street
Whitby (Whitby Industrial), Ontario
One drive in door - Well maintained complex just minutes from the 401 entrances and exits - THIS UNIT IS FULLY AIR CONDITIONED (id:28587)
Century 21 Infinity Realty Inc.
346 North Shore Road
Westport, Ontario
This beautiful well-maintained cottage sits on a level lot that is south facing and has extensive views over Upper Rideau Lake. This property is located just in front of and next to Foley Mountain Conservation Area and is accessed via a short boat ride from the quaint little village of Westport. The 1.5 storey cottage has a great floor plan with an open concept dining room, living room with a wood burning stone fireplace, a large kitchen, main floor bedroom, 3pc bathroom and a laundry room. Upstairs, there is another full 4pc. bathroom, two bedrooms, with a primary bedroom that has access out to the balcony overlooking the lake. The current owners have updated many of the rooms and added all new furniture throughout, so the cottage is ready for a new owner to start enjoying cottage life. The cottage is serviced with a drilled well and septic system and has a large dock and a boat lift, only a short boat ride to Westport. Fantastic property, good waterfront and an amazing location on the Rideau System! This property is water access only. (id:28587)
Royal LePage Proalliance Realty
175 Brennan Road
Belleville, Ontario
Accessible In-Law Suite! This exceptionally well built, country escape sits on a picturesque, 2.89 acre lot with views of the rolling countryside and boasts 3259 of total sqft. Tall ceilings, crown moulding, and rich oak hardwood greet you upon entering the home. The main exterior area of the house features a 120' x 8'covered, wraparound porch with a concrete patio in the backyard that is well suited for entertaining guests. The office off of the front door could alternatively be used for formal dining. The primary bedroom features an ensuite complete with a jacuzzi tub. A second full washroom is available for occupants of the two other bedrooms down the hallway. The in-laws would thrive in their separate 800 sqft space on the north wing of the home with stair-free access just off of the driveway, and a private composite deck with a hot tub. Alternatively, this space would be excellent for generating income! High efficiency HVAC system, with an in-floor radiant heating system for the basement, the in-law suite, and the oversized insulated garage/workshop that is complimented by a forced air furnace and A/C serving the primary area, and a heat pump serving the in-law suite allowing for ease of climate control in each space. The basement has new drywall installed and is prewired for a home entertainment system. Don't miss out on an opportunity to own this desirable, unique, home that is only minutes to the 401, Belleville and less than 30 minutes to the county, and CFB Trenton. (id:28587)
Exp Realty
2112 Bur Brook Road
Kingston, Ontario
This meticulously cared-for, expansive family residence seamlessly blends space with functionality, nestled just a few moments north of the charming city of Kingston. This delightful home, with its three generously proportioned bedrooms and three elegantly updated bathrooms, invites you to explore a world of endless possibilities for your family’s comfort and joy. At the heart of this home lies an updated kitchen. It features ample counter space, rich cabinetry, and modern appliances, making every meal preparation not just efficient but a delightful experience. A generous sized dining room means large family dinners are a breeze. Adjacent to the kitchen, the living room exudes warmth and elegance, offering a spacious, sunlit area perfect for family gatherings or quiet relaxation. Its open layout and charming details create an inviting atmosphere that seamlessly connects with the rest of the home. Descend to the lower level to discover a versatile rec room—a fantastic space that can adapt to your family’s needs, whether as a vibrant play area, a cozy movie lounge, or a lively entertainment hub. This bonus space enhances the home’s functionality and provides an additional layer of comfort and enjoyment. Outside, the property continues to impress with a spacious garage and a collection of well-placed storage sheds, all set amidst a beautifully landscaped backyard. The dual driveways and extensive parking options provide ample space to accommodate your family and guests with ease. Conveniently situated just beyond Kingston, this residence harmoniously blends modern amenities with practical living, offering a perfect retreat for a large family seeking both comfort and convenience. (id:28587)
Royal LePage Proalliance Realty
1729 Bathurst Upper 5th Concession
Perth, Ontario
Please....no ungainly cannonballs into this divine swimming pool...swan dives only! That way you can emerge mermaid-like and hobble across the massive stamped concrete pool surround to the spacious family room renovated in 2023 ( deluxe vinyl flooring). You could also try the patio door into the bright office, flop down in either bedroom (one currently used for spa business) then shower in the 4-pce bath. Upstairs, there's a bight open concept living room, dining area, walk-in pantry...love it... plus a well appointed kitchen with a patio door to the deck. The primary bedroom has a walk-in closet and a patio door to the deck as well and if you're still not clean enough, wander down the hall and try the soaker tub in the 2nd 4-pce bath. The windows are thick as your head guaranteed to keep you cool or toasty courtesy of a heat pump (2023) & airtight woodstove. The exquisitely manicured 9+ acre property features woods, myriad perennial gardens...not a blade of grass out of place; 24'x24' garage (2023) & garden shed with a deck. The long driveway allows for ultimate privacy perfect for a Keep Out sign...just kidding..be nice to your relatives. You'll love living here minutes from historic Perth! (id:28587)
RE/MAX Country Classics Ltd.
232 Dr Richard James Crescent
Amherstview, Ontario
Welcome to this gorgeous new listing located in Amherstview, Ontario. This Atlas model build is a single-family detached home in this up and coming neighbourhood and is perfect for those looking for a modernized and comfortable home. With a total square footage of 2,115, 4 bedrooms and 2.5 bathrooms, this home will be a must see and sure to please! Upon entering the main level you will find Ceramic tile foyer, 9’flat ceilings, quartz kitchen countertops and a main floor powder room, an open concept living area, and a mudroom with an entrance to the garage. On the second level is where you will find 4 generous sized bedrooms including the primary bedroom with a gorgeous ensuite bathroom, walk-in closet and double doors leading to a covered balcony above the garage. The home features tiled flooring in all wet rooms and laminate flooring on the main floor, hallways, living room, dining room, and kitchen with carpet on the stairs and the second floor. Paved driveway, sodded lots, and more! Do not miss out on your opportunity to own this stunning home! (id:28587)
Sutton Group-Masters Realty Inc Brokerage
275 Conacher Drive
Kingston, Ontario
Affordable starter home close to the 401. This 4 bedroom, 3.5 bathrooms semi-detached home is just awaiting your personal touches. Property is being sold in 'as is' condition. (id:28587)
RE/MAX Finest Realty Inc.
499 Buckthorn Drive
Kingston, Ontario
Brand new from CaraCo, the Thorncrest, a Summit Series home offering 1,700 sq/ft, 3 bedrooms and 2.5 baths. Set on a premium 137ft deep lot in Woodhaven, with no rear neighbours, this open concept design features ceramic tile, hardwood flooring and 9ft wall height throughout the main floor. The kitchen features quartz countertops with a large centre island, pot lighting, built-in microwave and walk-in pantry. 3 bedrooms up including the primary bedroom with a large walk-in closet and 5-piece ensuite bathroom with double sinks. All this plus quartz countertops in all bathrooms, main floor laundry/mud room, high-efficiency furnace, HRV and basement bathroom rough-in Make this home your own with an included $20,000 Design Centre Bonus! Ideally located in popular Woodhaven, just steps to parks, new school and close to all west end amenities. Move-in Spring 2025. (id:28587)
RE/MAX Rise Executives
1391 Monarch Drive
Kingston, Ontario
Brand new from CaraCo, the Brighton, a Summit Series home offering 2,850 sq/ft, 4 bedrooms, 3.5 baths and is ideally located in Woodhaven on a premium lot with no rear neighbours! Featuring hardwood, tile and 9ft wall height throughout the main floor. The kitchen features quartz countertops, a large centre island, pot lighting, walk-in pantry and breakfast nook with patio doors to rear yard. Spacious living/dining room with a gas fireplace, large windows and pot lighting. The second floor offers 4 spacious bedrooms including the primary with a large walk-in closet and 5-piece ensuite bathroom with double sinks, tiled shower and soaker tub. Bedroom 2 includes its own 4-piece ensuite plus a second floor loft and laundry room, quartz countertops in all bathrooms,, main floor mud room w/walk-in closet, high-efficiency furnace, central air, HRV and basement bathroom rough-in. Make this home your own with a $20,000 Design Centre Bonus! Ideally located in popular Woodhaven, just steps to parks, new school and close to all west end amenities. Move-in Spring 2025. (id:28587)
RE/MAX Rise Executives
1a Island Bateau
Kingston, Ontario
Discover a rare private island paradise on the St. Lawrence River! This rustic, off-grid property is perfect for those seeking a unique personal retreat or a lucrative rental investment. The Island features a charming cottage with 3 bedrooms, a loft, a kitchen, and a bathroom. Water is supplied via lake intake, and power can be provided by either battery or a gas-powered generator. Situated on the edge of the Bateau Channel, this Island offers stunning southern views and is nestled in a peaceful bay conveniently close to Treasure Island Marina and just 10 minutes from downtown Kingston. Experience the privacy of Island ownership and explore the scenic St. Lawrence River and Lake Ontario. Ready for immediate possession and with all contents included, this property is ready to welcome you! (id:28587)
RE/MAX Finest Realty Inc.












