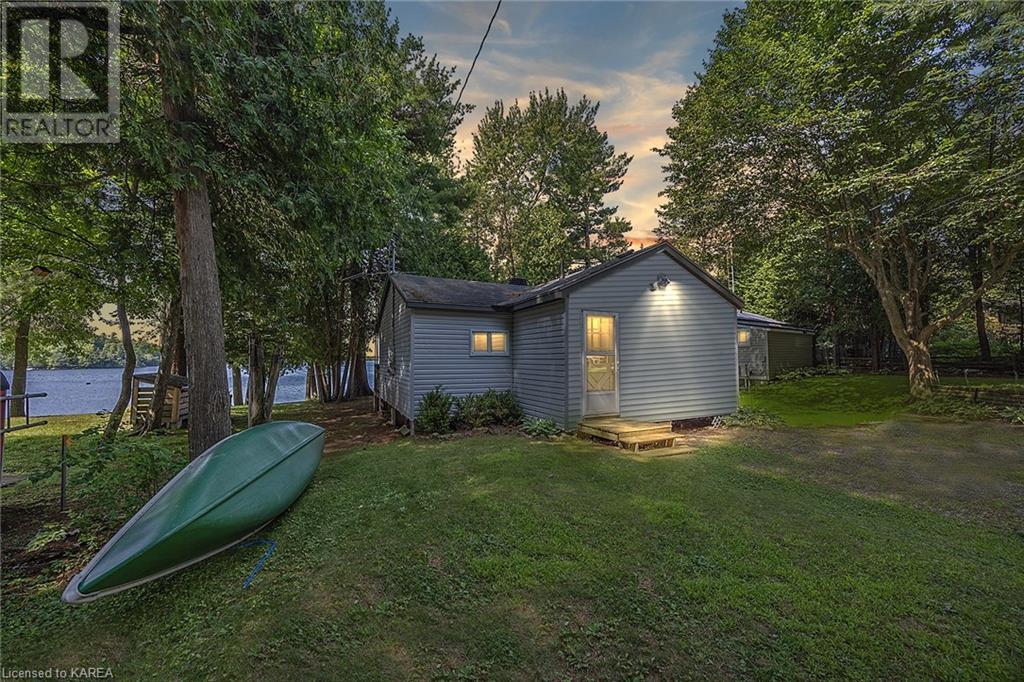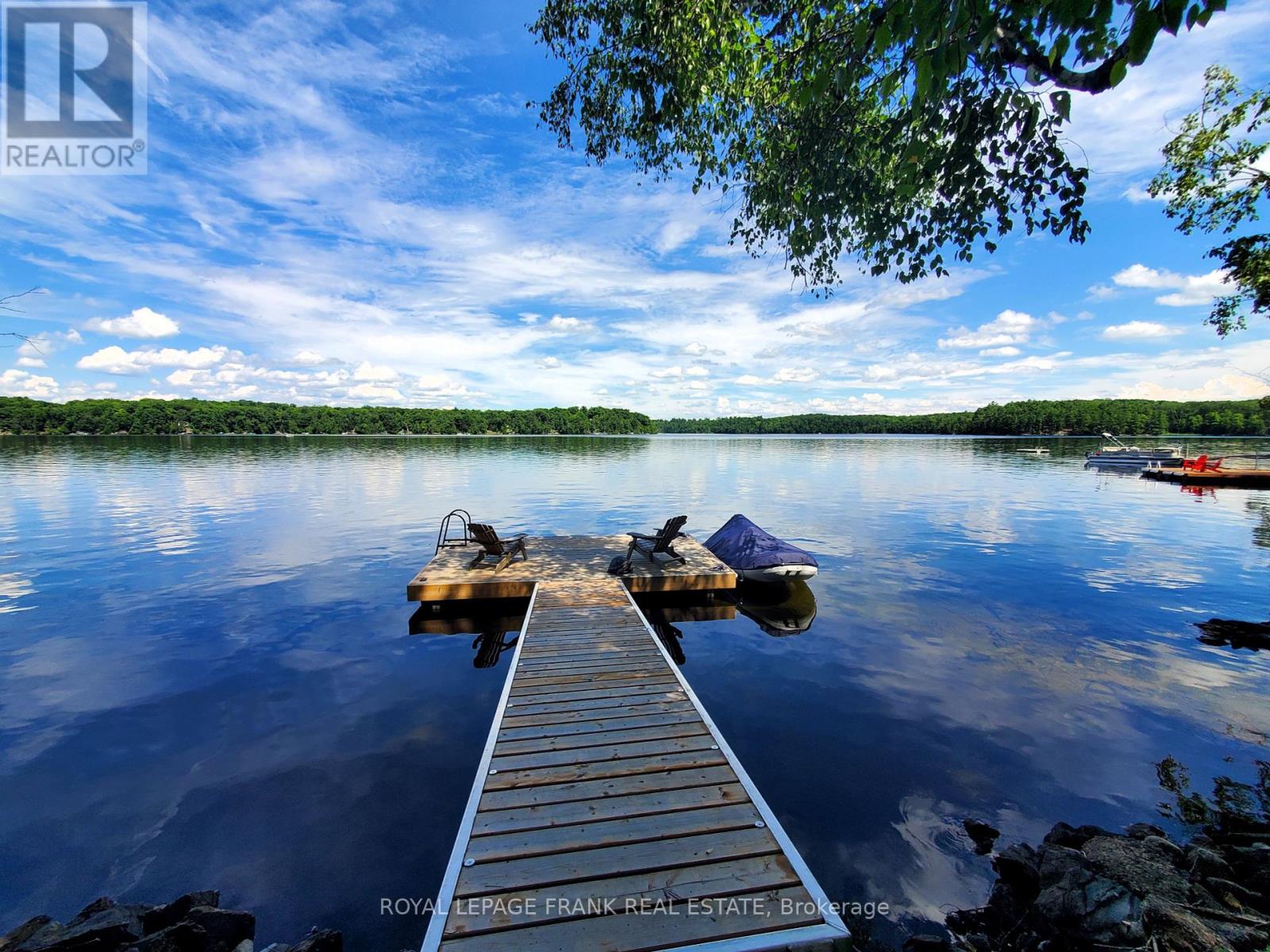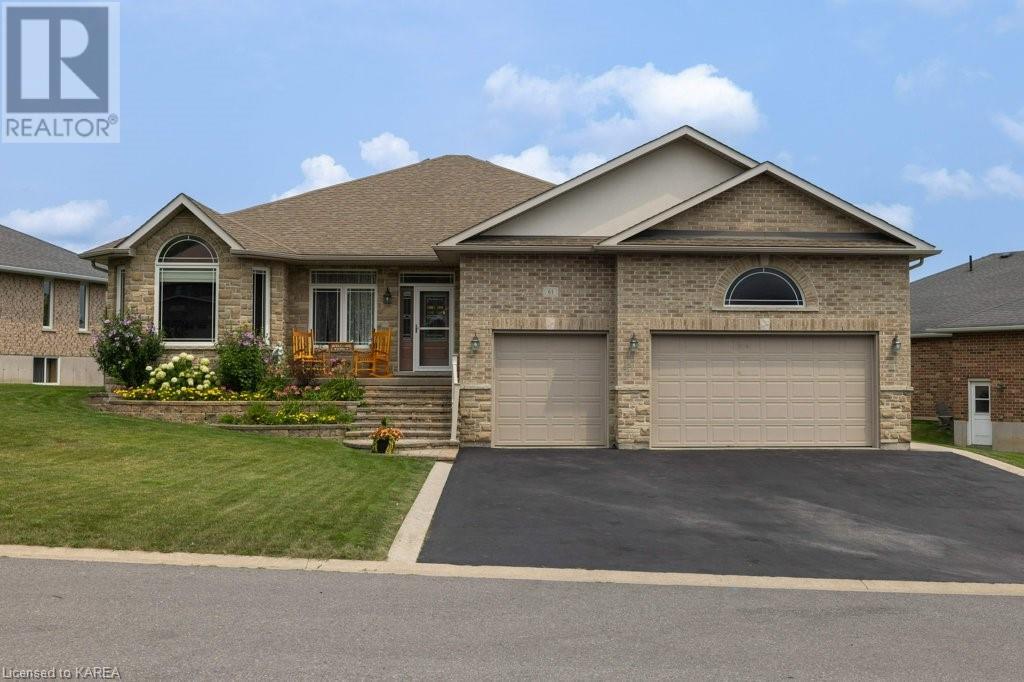108 Lb7a Road
Delta, Ontario
Welcome to 108 LB 7A Road on the beautiful Lower Beverley Lake in Delta. This seasonal cottage features clean water frontage, seating area with firepit, filtered lake intake water and a great dock set up. The interior showcases 2 bedrooms, a 3 piece bath, a large well equipped kitchen with a dishwasher and plenty of cupboard space opening up to the living area with patio doors leading you outside to the sizeable deck. Topping off this great buy is a storage shed, plenty of parking and a full septic system. Enjoy beautiful waterfront seasonal living while not sacrificing on City conveniences such as great cell phone service, high speed internet, a year round maintained road and weekly garbage and recycling pick up. Ideally situated 45 minutes to Kingston, 1hr40 minutes to Ottawa and just a 5 minutes drive away from all amenities, this cottage checks all the boxes! Book your private viewing today. (id:28587)
RE/MAX Finest Realty Inc.
156 Pine Street
Cramahe (Castleton), Ontario
Cozy brick bungalow on an oversized lot in quaint village of Castleton is the perfect move-in ready home for anyone who loves relaxation and entertaining indoors and out. Beautifully updated kitchen with quartz counters, a wood burning fireplace on the main floor and a gas fireplace in the lower level rec room, hardwood flooring, updated bathrooms and a backyard paradise with inground heated saline pool, decking, water feature, raised deck outlook (to enjoy the view of the valley), fruit trees and a firepit. The basement offers lots of finished space to entertain or just relax and additional space to spread into if needed. The attached garage with epoxy flooring and newer overhead door is insulated and ready for projects or a secure spot for your vehicle. There are two extra-length paved driveways offering lots of parking spaces and room for your RV or boat too. (id:28587)
RE/MAX Lakeshore Realty Inc.
303 Maple Landing Lane
Tudor & Cashel, Ontario
Rare 150ft direct waterfront meticulously maintained 4 season cottage with additional legal suite & 2 car garage on Steenburg Lake! With year round maintained roads this property is perfect for entertaining any season with a beautifully landscaped lot, sandy beach, floating dock for your boat or water toys, separate deck with glass railings to enjoy the sunsets from, fire pit area, covered patio and additional deck off the main house. Entertaining family or friends in the main house is a breeze. Enjoy cooking & food preparation in a kitchen with ample counter space and maximum storage with full height cabinets. Enjoy gathering around a large dining table and spacious living room. Bedrooms can be arranged for maximum sleeping capacity and the primary bedroom offers a walk in closet for all the extra storage you require. Visiting guests can also enjoy the privacy of their own legal secondary unit which has a bedroom, bathroom, kitchen and living room. It is a must see! **** EXTRAS **** Main cottage is set up with duct work for future furnace installation. Bell internet available. WETT Certificate avail.Road Maintenance Fees $450 / year includes snow removal. Voluntary $30 membership fee to Steenburg Lake Comm. Assoc. (id:28587)
Keller Williams Community Real Estate
657 Skene Road
Marmora And Lake, Ontario
DICKEY LAKE: Well loved and meticulously cared for cottage, used year-round, on a beautifully treed lot with good privacy, gorgeous views, astonishing sunrises and perfect waterfront (shallow entry & dive off the dock depth). Offering 3 bedrooms, an updated full bathroom, laundry room, vaulted ceilings, dine-in kitchen and mesmerizing views inside & out. Enjoy the great outdoors from the decks, docks and the screened gazebo plus two well organized storage buildings, one could easily become a Bunkie, if desired. Nicely set-up outdoor fireplace - perfect for roasting marshmallows, sing-songs and star-gazing. Dickey Lake is located South of Bancroft, and 10 minutes from the village of Coe Hill. It is a two lake chain, connected to Lake of Islands via a channel from the south end. It has a surface area of 828 acres and maximum depth of approximately 29 meters. Fish species include Lake Trout, Perch, Large Mouth Bass and Small Mouth Bass with lots of crownland and beautiful scenery. Located off of a 4-season road and even offers garbage & recycling pick-up at the curb. First time offered in over 50 years! Get away from it all and start making memories with family & friends on this sought-after lake. Take the virtual tour and come see!! (id:28587)
Royal LePage Frank Real Estate
32 Totten Drive
Kawartha Lakes (Fenelon Falls), Ontario
Experience the ultimate in waterfront living with this stunning 4 Bdrm, 2 Bath bungalow, beautifully upgraded to offer modern comfort and luxury. Nestled on the tranquil shores of Sturgeon Lake this home boasts breathtaking views & direct access to the water. Step inside to find an open-concept layout that seamlessly blends living, dining & kitchen areas, all enhanced by high-end finishes & fixtures. The gourmet kitchen features stainless appliances, oak cabinetry & custom made island, perfect for entertaining or family gatherings. The spacious master suite offers a private oasis with stunning views overlooking the lake and 2 walkout and private en-suite bathroom. Three additional well appointed Bdrms provide ample space for guests or a growing family. Outdoor living is a highlight of this property, featuring a large deck perfect for all your entertaining or simply enjoying the serene water views. The highlight of the exterior is the wet boathouse equipped with an electric boat lift, making water activities and boat maintenance convenient and effortless Additional upgrades include new flooring, modern lighting, state of the art water filtration system. Don't miss the opportunity to own this exquisite waterfront bungalow where every day feels like a vacation. Schedule your private tour today and experience the lifestyle you've been dreaming of.. (id:28587)
RE/MAX Impact Realty
5424 Hwy 620
Wollaston, Ontario
Turnkey opportunity. Established artisan gallery and cafe/bakery in a solid character built building in cottage country. Bring your own ideas to the table for this cool spot or step right into this going concern and get ready to be busy! Several upgrades have been done in the last two years such as new kitchen, with triple sink, inspected and approved, new water system, plumbing upgrades, heat pump/air conditioner, just to name a few. Great location, cool buildings, great highway frontage. You cant go wrong here. See for yourself and stop by for a coffee! (id:28587)
Ball Real Estate Inc.
Pt Lt 3 Con 1, Loyalist Parkway
Prince Edward County (Bloomfield), Ontario
Rarely offered future land use opportunity with lots of potential - 3 parcels of land amounting to 45.207 acres within 600 feet of Wellington town boundaries! The sale includes 2 parcels of farm land currently farming soybeans and a 3rd parcel with access to Lake Ontario. Expand your farming portfolio, land bank for potential future expansion within Wellington town boundaries - this property presents lots of opportunity for the astute buyer. (id:28587)
Exp Realty
44 Van Alstine Drive
Quinte West, Ontario
*** OPEN HOUSE SATURDAY SEPTEMBER 14th 1PM-3PM *** An ideal family home in the heart of Quinte West! Nestled in a vibrant and friendly neighbourhood, this charming residence offers both comfort and convenience.Step inside to discover a bright and airy living room seamlessly flowing into the dining area, perfect for gatherings and family meals. The spacious kitchen boasts newer appliances, ample cabinet space and counter tops.The main floor also includes three well-sized bedrooms and a large 4-piece bathroom. Venture downstairs to the fully finished basement, which expands your living space with two additional bedrooms, a full bath, a laundry room, and ample storage. From the dining room, a patio door opens to your private backyard, featuring a deck, a sunken hot tub for relaxation, and a generous shed for all your storage needs. Enjoy the amenities this neighbourhood offers with parks and trails just a short stroll away. This home blends modern amenities with a fantastic location, making it perfect for a growing family. Updates include: Newer forced air furnace and central air-conditioning, newer hot water tank and newer stainless steel appliances. (id:28587)
RE/MAX Quinte Ltd.
1036 Daley (North Lot) Road
Tyendinaga, Ontario
If you are looking for a hunting camp, THIS IS IT! Are you looking for game like Bears, deer, ducks of all types and other water fowl? Located 40 minutes North East of Belleville, this property features a main hunting camp, 2 Log Cabins, a Privy, and a storage shed. Set on 18 acres this property is to be sold together with another 100 acres to the south MLS No. X9056754. This is the perfect place to have a multi-generational property or just a group of guys that want a great place to escape! The property is off grid and the plumbing has not been connected to the buildings. There is a well central to the main compound that could be easily connected for indoor plumbing. Fixtures are in place inside the buildings. All furnishings in the buildings are also included. Marsh lands, hardwood and softwood mix forest features developed trails. Tree stands make the perfect place for each active hunting season of the year! This is wonderful investment for your future. **** EXTRAS **** To be sold with X9056754 (PIN 40568006) - property to the south. Please note there is an unopened road allowance dividing the properties. (id:28587)
Exit Realty Group
63 Ashwood Crescent
Napanee, Ontario
Nestled in a desirable subdivision, this executive all brick bungalow awaits new home owners. Sitting on a fully fenced lot, this property features an attached 3-car garage and an oversized driveway, ensuring there is no lack of parking. As you walk into this breathtaking home, you are instantly greeted by a grand and spacious foyer with beautiful hard wood flooring spread throughout, leading to the open-concept kitchen and living room. The gourmet kitchen, equipped with modern appliances and stunning granite countertops, allows plenty of room for cooking and entertaining. Also on the main level, you will find a 4-piece bathroom and two sizeable bedrooms with ample space for your belongings. The expansive third bedroom, the primary suite, boasts a large walk-in closet and a luxurious 3-piece ensuite bathroom. As you make your way downstairs to the fourth bedroom, you will be pleasantly surprised by the vast space of the fully finished basement which includes a dual heating system, great for flexibility and comfort. Throughout the home, you will notice the well-thought-out utilization of space, with ample linen closets and multiple storage rooms allowing all your personal items to be stored away and out of sight. Modern comfort and sophistication are evident throughout this home. Highlights include a Generator hook-up, Central Vacuum System, wet bar hook up and an on-demand water tank, just to name a few! You don't want to miss the opportunity to have this lovingly maintained home be yours. (id:28587)
Exit Realty Acceleration Real Estate
9c Hill Street
Prince Edward County (Picton), Ontario
WELCOME TO THE 'LIGHTHOUSE'. Masterfully designed and meticulously crafted, 9C Hill Street takes full advantage of its position over Picton Bay with spectacular views of the harbour, and unparalleled natural light inside. We can't wait to show you the highlights within: impeccable finishes, oversized fenestration, wide hallways, exquisite landscaping and an enviable location in the heart of Picton. Absolutely one-of-a kind!The generous foyer opens into a welcoming main floor with twelve-foot ceilings and versatile spaces. No detail has been overlooked in the striking Miralis kitchen with walnut cabinetry and high-end appliances. This level also features a dining room overlooking the harbour, a living room with built-ins, a walk-out to a private terrace, and a large pantry closet.A few steps above, a mezzanine level offers a large home office or a fourth bedroom with a full bath. This level also leads to the two-car garage with epoxy floors and rear hallway with ideal gallery walls for your art.The upper level provides two very generous family bedrooms, a full bath and laundry area, and a principal suite of outstanding proportions, with a beautiful ensuite bath with radiant heat, and a spacious dressing room.The lower level contains a cozy family room with an office nook and roughed-in facilities for another bathroom. Completed in January 2023, 9C Hill Street has state-of-the-art mechanical services in an impressive lower-level utility area. Call us for your chance to view this rarefied product. Step inside and you'll understand why we think of it as the Lighthouse! (id:28587)
Chestnut Park Real Estate Limited
1601 Willow Court
Kingston, Ontario
Welcome to 1601 Willow Court a captivating residence nestled on a quiet cul-de-sac in the newer part of Woodhaven. This 'St. James III' model exudes contemporary elegance with 4 bedrooms and 3.5 baths across 3288 sq ft, complemented by a partially finished basement and many upgrades. The grandeur unfolds on the main level with an open concept layout, cathedral ceilings, and rich hardwood floors. A well-appointed office, separate living room and dining room offer versatile spaces. The kitchen boasts a 5-seat quartz countertop island, under-cabinet lighting, and a butler pantry. The great room, adorned with a gas fireplace, invites relaxation. A convenient 2-pc powder room and spacious mudroom with an inside entry to the double car garage add practicality. Upstairs you will discover a sizable primary bedroom with a walk-in closet and a luxurious 5-pc ensuite bath featuring a large soaker tub. The second bedroom boasts its own walk-in closet and a private 3-pc ensuite bath. Two additional spacious bedrooms and a generous 5-pc main bath provide comfort for all, plus the added convenience of the laundry room located on this level. The lower level beckons with a partially finished rec room, a rough-in bath and ample storage room that can be expanded to the Utility room. This residence is just steps away from the new Catholic elementary school, St. Genevieve as well as being within close proximity to the future expansive 14-acre Cataraqui Community Park and the Trails. Immerse yourself in the perfect blend of modern living and community charm, with many amenities a short walk or an even shorter drive away, and within 5 minutes of the 401. (id:28587)
RE/MAX Finest Realty Inc.
Royal LePage Proalliance Realty












