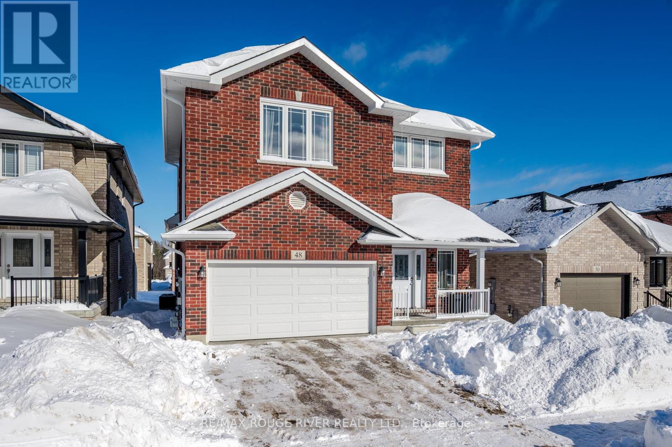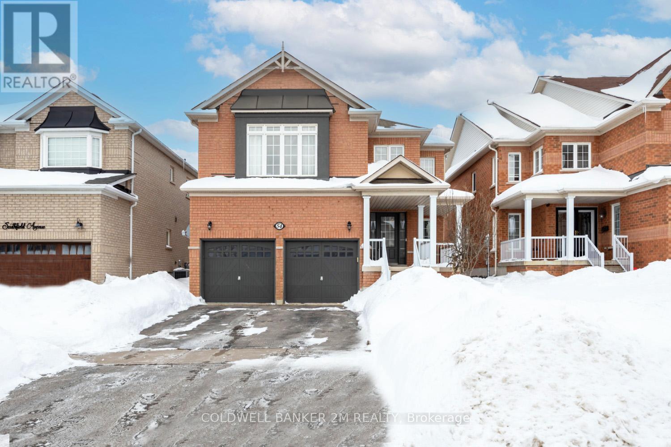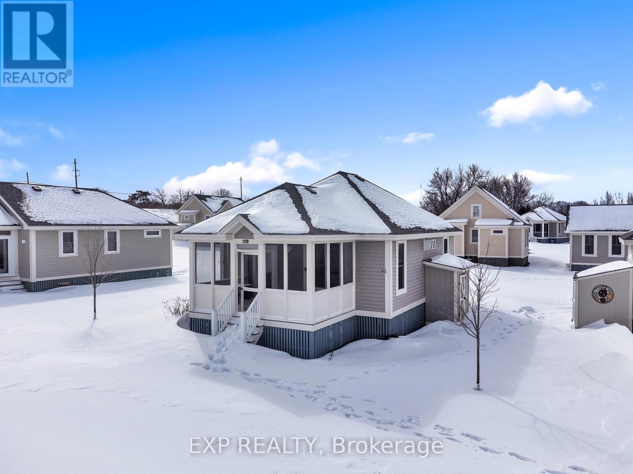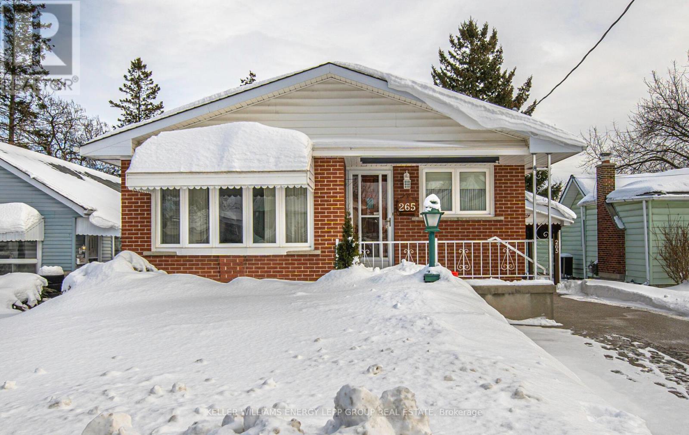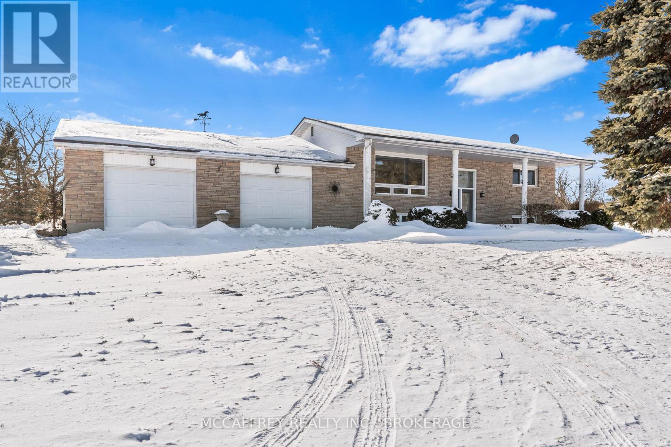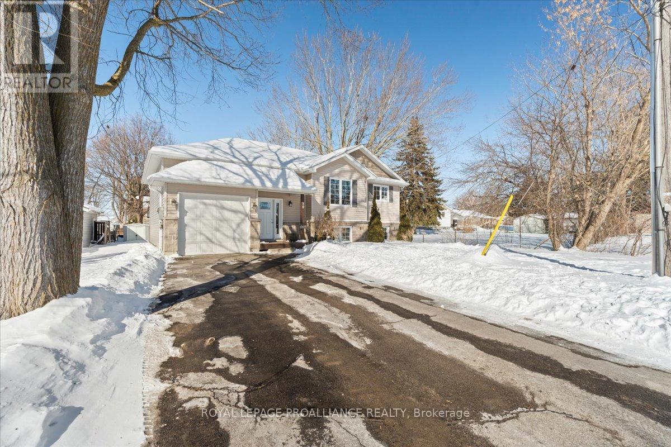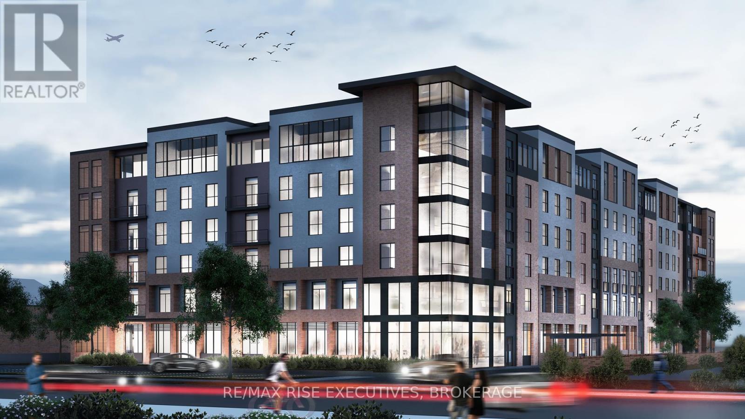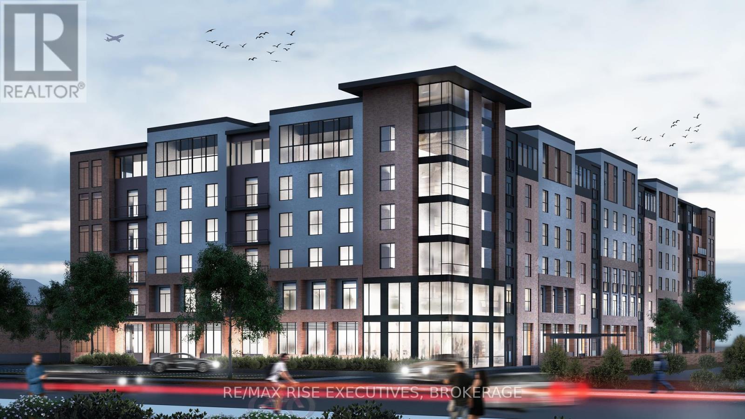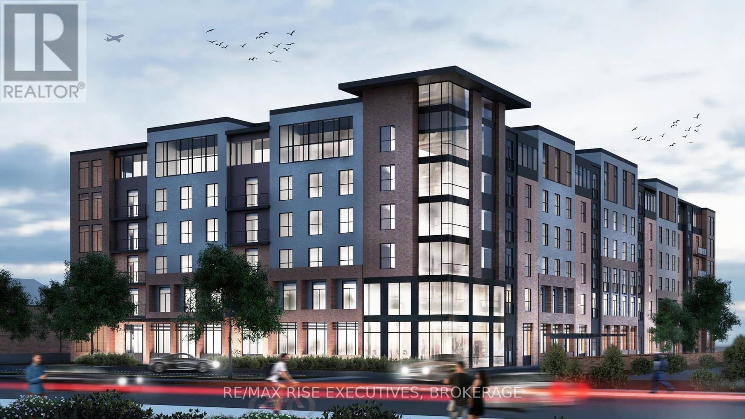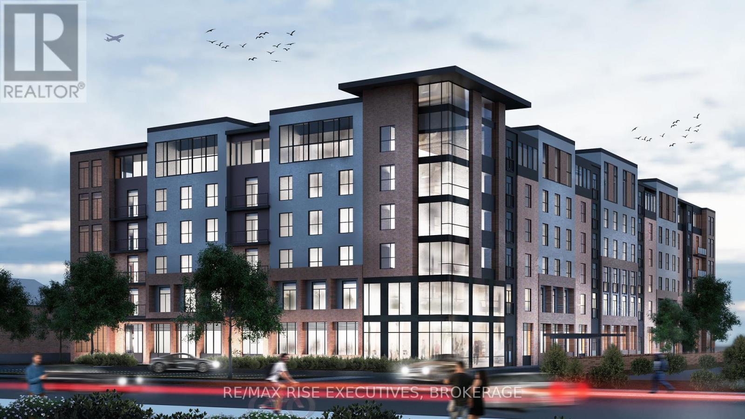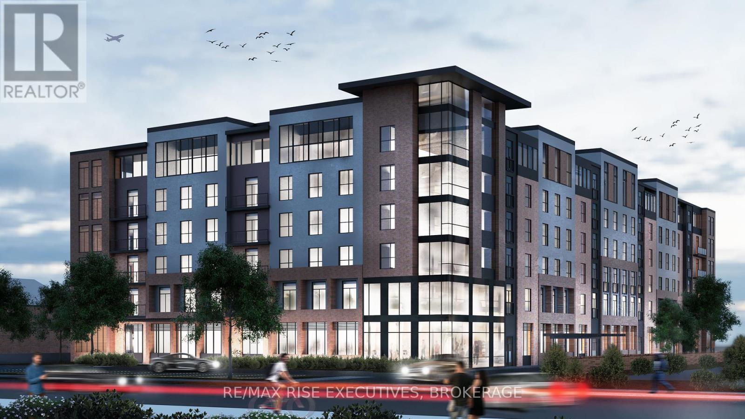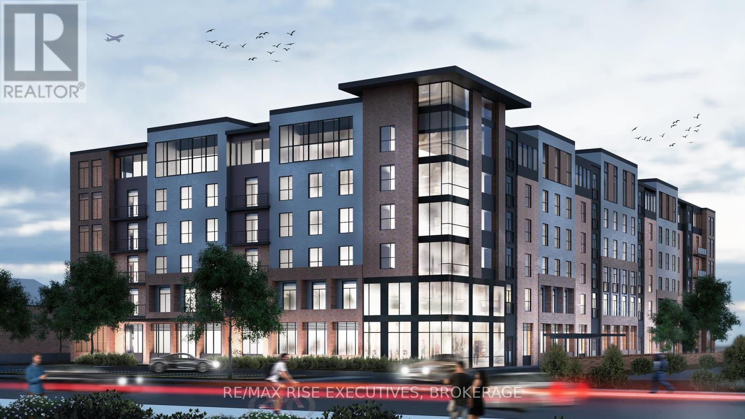1162 County Rd 3
Prince Edward County, Ontario
Welcome to 1162 County Road 3, Prince Edward County! This beautifully maintained 3-bedroom, 2-bathroom rental offers stunning water views and a seamless blend of comfort and practicality, making it the perfect home for your family. The main floor features a formal dining room, a cozy living room, and an inviting eat-in kitchen ideal for family meals and quiet evenings alike. Step out from the kitchen onto the expansive deck and balcony, where you can enjoy morning coffee, host outdoor dinners, or simply soak in the tranquil water views. The master bedroom is a bright, spacious retreat with large windows that invite natural light and a private ensuite for your convenience. Situated in the heart of Prince Edward County, this home is just minutes from renowned wineries, breweries, boutique shops, hiking trails, and more. The friendly neighborhood and proximity to excellent schools make it an ideal location for families seeking both relaxation and accessibility. Don't miss the chance to experience the County lifestyle in this exceptional rental property - schedule your viewing today! (id:28587)
Exit Realty Group
42 Highland Avenue
Belleville, Ontario
Welcome to your dream home! Move-in ready, fully renovated detached 2-sty residence offers the perfect blend of modern amenities & charming details. Nestled on a tranquil street, you'll enjoy stunning views of the Bay of Quinte from your front deck. The exterior features maint-free vinyl siding & sits on a spacious reverse pie lot with dual driveways, providing ample parking for 6+ vehicles. A detached 31ft garage offers versatile space for vehicles, a workshop, or storage. Step inside to discover approximately 1,700sqft of beautifully updated living space. The home boasts 3 generously sized bdrms, all located on the 2nd floor, featuring new vinyl plank flooring & ample closet space. There's also an option to convert the formal dining rm on the main floor into a primary bdrm. Recent updates include new flooring throughout, modernized bathrooms, fresh paint, new light fixtures & a completely revamped kitchen. The stylish white kitchen is perfect for entertaining & preparing, equipped with elegant cabinetry, a herringbone tile backsplash, pantry, lazy Susan, stainless steel appliances, & a convenient M/F laundry area. An ergonomic multi-function sink & a glass door leading to the back deck enhance the kitchen's functionality. The home offers both a formal dining rm & living rm, each with new vinyl plank flooring. Period details like taller baseboards, larger trim, & solid wood staircase railings add character. An open den/office space at the top of the stairs provides a cozy spot for work or relaxation. Modern bathrooms feature solid countertops & chic vanities. The main bathroom includes a new tub, stylish surround with a shampoo nook, & a heated towel rack. Additional features include a full unfinished bsmt for storage, a new tankless water heater, a natural gas furnace (2012) & C/Air. New electrical service, panel & mostly new wiring. Enjoy the stylish partially covered front entry with seating & backlit address sign. Solid home in fantastic location close to town. (id:28587)
Royal LePage Proalliance Realty
260 Fred Pratt Street
Cobourg, Ontario
Like-new one level living in the coveted Cobourg neighbourhood of East Village. Move in worry free, in this a beautifully executed bungalow by local award winning builder, Stalwood Homes. Featuring upgrades galore and soaring vaulted ceilings in the open concept living room and kitchen, walk out to an outdoor entertaining paradise with a fenced yard, and professionally designed and built deck/outdoor kitchen. The main floor laundry, large entryway with ample storage, direct garage access, and beautiful gas fireplace are sure to impress. The unfinished basement with high ceilings, big windows and plumbing rough ins is a nice to have for hobbies, storage or future potential to double your living space! Bike to the famed Cobourg beach, walk the vibrant downtown, and live in the heart of this family-friendly area close to schools, churches, and all the amenities you'd need for the ultimate Cobourg lifestyle. Upgrades include: 2025 Quartz countertop in kitchen, 2024 deck/fence, California shutters, vaulted ceiling in main living area, skylight in washroom, pot lights on dimmer, insulated garage and garage door, Napoleon gas insert fireplace, custom roofed gazebo with 2 inch maple epoxy countertop and custom mitred wood, in deck dimmable lighting, man door in garage with access to backyard, and 1.5 garage size. (id:28587)
RE/MAX Rouge River Realty Ltd.
48 York Drive
Smith-Ennismore-Lakefield, Ontario
Welcome to this beautiful brick home in Peterboroughs newest community, Trails of Lily Lake! This bright and spacious home offers an open-concept living area filled with natural light, featuring a cozy gas fireplace and a gorgeous kitchen with ample counter space, an island, and a gas stove perfect for the home chef. Step outside to a lovely balcony, ideal for BBQs and relaxing outdoors.The main floor features two spacious bedrooms and a 4-piece bath, while the upper loft office space leads to a luxurious primary suite with a 5-piece ensuite, including a soaker tub-your private retreat! The fully finished basement offers fantastic in-law potential with a separate entrance with a walk-up to the garage, two additional bedrooms, a full 4-piece bath, and a generous living space, Laundry room and a very large crawl space for storage! Enjoy the convenience of a double-car attached garage and the charm of a growing, family-friendly neighborhood close to parks, trails, and amenities. This home is two years old and a quick closing is available! (id:28587)
RE/MAX Rouge River Realty Ltd.
6 Knox Street
Peterborough, Ontario
This beautiful 3 bedroom, 2 bathroom, 2-storey brick home is located on a quiet street in the heart of East City. Here you will enjoy engineered oak wood flooring throughout, large windows that allow for loads of natural light (with custom blinds), and modern kitchen and baths with excellent tile work, and a shower with a river rock base. There have been many upgrades over the past few years, including professionally installed stone walkway, lovely perennial gardens, deck (2022) with gazebo, new eavestroughs (2020), furnace and air conditioning (2021) and new shingles (2023). The backyard is private, backing onto parkland and lush in the summer. There is also a country-style built 9'x12' shed with double doors and a 4' overhang. Close to great schools, Roger's Cove, and all the amenities we love in East City. Don't hesitate to book a showing today! (id:28587)
Royal LePage Frank Real Estate
135 Rivers Edge Place
Whitby, Ontario
Prestigious Executive Home on a Premium Lot Backing onto Greenspace! Beautifully Designed Bungaloft with 3 Bedrooms and 4 Bathrooms Offering 2690 Sqft Plus a Fully Finished Basement with Walkout to Ravine Lot. Looking for Luxury - This is It! Gourmet Kitchen with Gas Range, Granite Counters, Breakfast Area with Walkout to Custom Composite Deck. Stunning Main Floor Family Room with Soaring Ceilings and Spectacular Mantel Surrounding the Gas Fireplace. Luxurious Details Include: Gorgeous Brazilian Teak Hardwood Floors; 12" Transom Above Exterior Windows & Doors Incl Round Top Palladian Windows; 9' Ceilings; Crown Mouldings; Wainscotting; 2 Gas Fireplaces & So Much More! Primary Bedroom Retreat Overlooks the Peaceful Backyard with Walk-in Closet & 5pc Ensuite. 2nd Floor Features 2 Generous Guest Bedrooms Plus Loft/Library with Skylight! No Detail Overlooked in the Finished Basement! Large Rec Room with Cozy Gas Fireplace, 2nd Kitchen, 4 pc Bath, Office, Cold Cellar and Storage Room. Fully Finished Top to Bottom and Landscaped with Stone Interlock Walkways Featuring a Stunning Saltwater Inground Pool in the Private Backyard with New Liner (2024) and New Gas Heater (2024). Interlock Stone Landscaping Surrounds the Pool and Offers a Large Entertaining Space with Awnings for Shade! Generous Pie-Shaped Lot Allows for Separate Grass Area from Pool, Large enough for Sports, Additional Play Space, etc. Lush Raised Garden Beds with Perennials, Inground Sprinkler System for Easy Maintenance. Garage Space Designed for Practical Year Round Use with Epoxy Floors and Gas Heater. A Showcase of Craftmanship, Upgrades and Family Living in a Prime Location. Ready For It's New Owner! Walk To Shops, Restaurants and All Amenties. Terrific Schools Nearby: Willows Walk PS and Sinclair SS. (id:28587)
Royal LePage Frank Real Estate
104 Clifford Street
Quinte West, Ontario
Nestled in the highly desirable Barcovan Beach community, this stunning 4-bedroom, 2-bathroom home is just a short stroll from beach access to beautiful Lake Ontario. Step inside and be greeted by a spacious main floor featuring a large kitchen with a separate dining area, perfect for family gatherings. The living room steals the show with cathedral ceilings, skylights, oversized windows, and a fireplace ready for propane conversion, ideal for cozy evenings. The custom 3-piece bathroom is beautifully designed. Upstairs, you'll find four generously sized bedrooms, each showcasing gorgeous hardwood floors and custom built-in closet organizers. 4-piece bath also houses the laundry facilities. The lower level offers a versatile rec room with a propane fireplace and a potential 5th bedroom, making it perfect for guests or a growing family. Outside, escape to your backyard oasis, complete with a fire pit and serene pond, offering the perfect setting for outdoor relaxation and entertaining. This incredible home is move-in ready and just waiting for your personal touch! Don't miss your chance to own a piece of paradise in Barcovan Beach. Schedule your private showing today! (id:28587)
Exit Realty Group
5425 County Road 30
Trent Hills, Ontario
SIMPLY SPECTACULAR! STUNNING NEWLY built custom 2 storey home with High End finishes & METICULOUS details. PREPARE TO HAVE YOUR BREATH TAKEN AWAY! It has the BEST front porch! Driveway offers lots of parking! Beautiful maintenance free exterior. Double garage is any car buff or Contractor's dream AND it has HEATED FLOORS! You will be immediately captivated by soring vaulted ceilings in the GRAND, open concept main floor. Lovely vinyl wide plank floors flow continuously throughout the main floor & 2nd floor. Let's talk about the KITCHEN! OH MY GOSH!!! It truly is a CHEF'S DREAM! Beautiful built-in stainless appliances, GORGEOUS range hood, fabulous LARGE island with seating & storage, pretty quartz countertops & lots of cabinets! The Primary bedroom is located on the main floor and it is special! It's very spacious & has a walk-in closet and gorgeous spa like 5pc ensuite which includes a beautiful stand alone tub & separate walk-in shower. Just imagine lying in bed & watching the deer walking around on your back hill through the glass doors of your private walk-out to the backyard private deck. The m/f Laundry room is conveniently located just off the mudroom. You will love the mudroom that you enter from the garage. You will appreciate the convenience of the 2pc powder room right off the mudroom too! The two bedrooms upstairs are LARGE & both have big walk-in closets. The third bathroom is a pretty 3p located on the 2nd floor. The views from the staircase are incredible! Currently, the basement is being finished to include a large family room, a spare room, a 3pc bathroom & a utility/storage room. It is a fabulous addition to this already amazing home! The treed lot makes you feel as though you are living in the woods. The newly built back deck gives you a great outdoor space to entertain. The hill in the backyard hill offers hiking experiences, privacy, & glimpses wildlife. Located close to the Trent River, Dooher's Bakery, hospital, & the NEW YMCA & Arena!! (id:28587)
Bowes & Cocks Limited
1359 Dobbin Avenue
Peterborough, Ontario
Fabulous level entry brick bungalow in sought after west end neighbourhood. This one of a kind home has 3+2 bedrooms, 2 full baths, hardwood floors throughout main level, central air, fully finished lower level, lots of closets and built-in shelving, storage space, and workshop. Door from dining room leads out to a covered deck and private back yard. Attached single car garage. Home is nicely landscaped with a bonus vacant lot as your neighbour. Walking distance to hospital, park, skating arena, grocery store and schools. This home has been in the family since 1954 and shows pride of ownership. (id:28587)
Royal LePage Frank Real Estate
4858 Trulls Road
Clarington, Ontario
Welcome to 4858 Trulls Rd, an architectural masterpiece that seamlessly blends modern sophistication with timeless elegance. This stunning custom-built estate home is set on an oversized lot, offering the perfect balance of privacy and convenience, just a short drive to major highways.Step inside to soaring vaulted and beamed ceilings that create an airy and inviting ambiance. The thoughtfully designed primary bedroom on the main level provides the ultimate retreat, while three additional spacious bedrooms ensure ample space for family and guests. High-end luxury finishes and modern architectural details elevate every corner of this home.At the heart of the home is a chef-inspired kitchen, designed to impress with top-of-the-line appliances, custom cabinetry, and an oversized island perfect for gathering. Perfect for multi-generational living, this estate features two in-law suites with separate entrances, offering privacy and comfort for extended family or guests. A detached, heated drive-through garage with approximately 1,800 sqft is ideal for car enthusiasts, hobbyists, or additional storage. Experience the pinnacle of luxury living in a serene yet accessible location. Don't miss the opportunity to call this extraordinary property home. (id:28587)
Our Neighbourhood Realty Inc.
14 Hollandale Avenue
Quinte West, Ontario
Looking for the perfect family home, in a nice neighbourhood, close to schools, CFB Trenton, with easy access to Hwy 401? The search is over! This well maintained, charming side split home features 3 spacious bedrooms and 2 bathrooms, offering the perfect balance of comfort and functionality. The kitchen is designed for efficiency with pull out pantry storage, updated kitchen cabinetry, soft close drawers, and laminate counters, while the open concept living area boasts beautiful hardwood floors. Finished lower level with spacious rec room offering a gas fireplace to relax while watching the game or reading a book and 21' x 24' crawl space for extra storage. Plus, you can easily walk up to the rear yard from the laundry room, making outdoor access simple and convenient. Enjoy the convenience of a 2 car garage with remote access, and take advantage of the fully fenced backyard, offering privacy and a great space for entertaining. Relax and unwind at the end of a busy day on the rear deck or in the Hydro Pool hot tub which is situated on a concrete pad beside the deck. New furnace in 2021. Don't miss this opportunity to make this house your new home! (id:28587)
RE/MAX Quinte John Barry Realty Ltd.
107 Rocklind Close Lane W
Leeds And The Thousand Islands, Ontario
Live on the Rideau year around! This beautiful bungalow has a cathedral ceiling in the living/dining area with lots of big windows letting in natural sunlight throughout the day. Spacious living area with a gas fireplace, upgraded laminate flooring and sliding doors to a deck overlooking the trees and waterfront. The kitchen was remodeled just 6 years ago with new cupboards, flooring and built-in appliances. Heated work-out area with access to a fully screened porch to enjoy quiet summer nights bug free. Main floor laundry, large main bath with luxurious walk-in shower and spacious primary bedroom. Fully developed walk-out lower with 2 extra bedrooms, full bath, sitting area and large rec room with fireplace. You will be surprised at all the extra storage in the utility room and workshop area. The septic system was replaced in 2018 and has an annual inspection. Double driveway with a single attached garage with inside entry. Lovely location on a quiet road in the village of Seeley's Bay just a short drive from Kingston, Gananoque and Westport. Community spirit is abundant with local festivals, fireworks, library and a vibrant art community. Enjoy boating on the Rideau waterway from your own dock to several nearby lakes as well as up the locking system. Hotel Kenney is a short boat ride away and the perfect spot for a lunch or dinner date. This home is ready to move into and has flexible possession. (id:28587)
Royal LePage Proalliance Realty
Lot 2 Trillium Lane
South Frontenac, Ontario
BOAT ALL THE WAY TO OTTAWA! Imagine your future with this waterfront investment for you and your family to enjoy, for generations to come. Acquire this majestic 2.29-acre lot with approx. 200+ ft of prime waterfront on Cranberry Lake, which connects to the Rideau system. Imagine cruising from your dock through the breathtaking lock system, all the way to Ottawa, and join the summer activities of the many tourists who come from far and wide to explore. This idyllic property is the perfect canvas for your dream home or a tranquil cottage retreat. Just look at the neighbouring dream homes! Incredible waterfront homes have been built in the area, including on the adjacent two acre tree-lined lot, still with loads of privacy between neighbours thanks to the trees, rock outcroppings and topography. With a brand new year round road, and hydro at the lot, your building plans just got simpler. The deep, natural waterfront invites you to immerse in nature's beauty and partake in exceptional boating & fishing. Consider the possibilities of installing a dock that accommodates a sizeable boat, courtesy of the quickly deepening shoreline. Revel in the picturesque vistas of the expansive waterfront, from your very own slice of paradise. Situated less than 25 minutes from Hwy 401, this property offers swift access to Kingston's amenities such as KGH, a world-renowned teaching hospital, Queen's University, CFB Kingston, Royal Military College, incredible downtown restaurant patios and shopping. Enjoy the nightlife with live music at local pubs, especially during Blues Fest! Explore tourist attractions and nearby historic villages such as Seeley's Bay, Westport & Perth. Easy drive from Ottawa via Hwy 7 or 15 and from Toronto via Hwy 7 or 401. It really seems like the best of all worlds. (id:28587)
Macinnis Realty Inc.
1081 Frankford-Stirling Road
Quinte West, Ontario
Tucked away on a spacious lot just outside Stirling, this brick bungalow is more than a home, it's a lifestyle. This waterfront home boasts its own private dock over the Trent River, offering the perfect setting for morning coffees and sunset paddles in the summer months, and ice fishing, skating and skiing in the winter. Step inside to discover a bright open concept home, complete with updated eat-in kitchen, designed for gathering and creating memories. With three spacious bedrooms and two full baths on the main level, comfort is effortless. The screened-in porch is your year-round oasis, where you can soak in the sights and sounds of nature without the bugs. The real magic happens in the fully finished basement; an entertainers haven featuring a bar, kitchenette, and an epic games room complete with a pool table, ping pong, and shuffleboard. Whether you're hosting game nights, weekend getaways, or just unwinding, this space is built for fun. Bonus: A convenient walk-up to the garage adds functionality to this well-thought-out home. An outdoor enthusiasts dream location, you have direct access to the Trent-Severn Waterway, and are just minutes to Oak Hill Golf Course and Sager Conservation. If you've been dreaming of a waterfront retreat that blends relaxation with recreation, this is it! Don't just dream it, live it. (id:28587)
RE/MAX Quinte Ltd.
261 Carolyn Avenue
Smith-Ennismore-Lakefield, Ontario
Welcome to this fantastic family home, nestled in a sought-after neighborhood where properties rarely come to market. Situated on a sprawling .5 acre lot, this home offers space, privacy, and an ideal blend of comfort and functionality. Featuring 4 bedrooms, including a main-floor primary suite that could serve as an in-law suite, office, or flex space, this home is designed to accommodate a variety of lifestyles. The inviting foyer leads to bright open-concept living and dining areas, a charming kitchen with a cozy breakfast nook, and a four-season sunroom with patio doors opening to the large backyard and newly fenced-in pool perfect for summer entertaining. The finished lower level provides additional versatility, with potential for a 5th bedroom, a two-piece bathroom, and a hobby room or home gym. Enjoy outdoor relaxation in the screened-in sunroom overlooking the pool, and take advantage of the deep 2-car garage and ample parking. Located just minutes from the city limits, this exceptional property offers the perfect mix of convenience and tranquility. A true must see - don't miss this opportunity! (id:28587)
Exit Realty Liftlock
19 Tabaret Crescent
Oshawa, Ontario
In the heart of the popular Windfields community of North Oshawa, this charming townhome welcomes you with its open concept design and inviting space. The kitchen, with sleek quartz countertops and stainless-steel appliances, seamlessly flows into the living room, where natural light shines through on the rich hardwood floors. The living room itself, bright and open, serves as the perfect backdrop for both relaxation and entertaining. Step outside to the fully fenced backyard, where a stone patio awaits, ideal for summer barbecues and evening gatherings with friends and family. Upstairs, you'll find three generously sized bedrooms and two bathrooms, with the primary bedroom standing out with its walk-in closet and ensuite bathroom. The finished basement is a versatile space ready to transform into a family room, home office, or gym. The main level also features a powder room and direct access to a single-car garage providing convenience and security. This home, meticulously maintained, proudly showcases its impeccable upkeep. Situated close to top-rated schools, parks, Costco, hwy 407 and all major amenities, this townhome is a wonderful choice for families and professionals alike. (id:28587)
RE/MAX Jazz Inc.
54 Southfield Avenue
Clarington, Ontario
Stunning & Spacious Family Home in a Prime Location! Welcome to this 4+1 bedroom, 2,606 sq ft home. Perfectly situated in a highly sought-after South Courtice neighborhood, this home is just minutes from top-rated schools, a walk to parks, the community center and public transit, and quick access to Hwys 401, 418, 407 and the GO.This beautifully maintained home boasts hardwood flooring throughout, a formal living & dining room, and a spacious family room with a cozy gas fireplace overlooking the backyard. The huge chefs kitchen is a standout, featuring tons of counter space, a breakfast bar, a pantry, and stainless steel appliances. A large breakfast area walks out to the fenced backyard & patio, creating an ideal space for hosting family and friends. Upstairs, the primary suite is a true sanctuary, offering a walk-in closet + second full closet, and a luxurious spa-like ensuite with double sinks, a makeup vanity, a soaker tub, and a separate shower. Three additional spacious bedrooms, including one with vaulted ceilings, provide plenty of room for family or guests. The open-to-below upper landing enhances the homes bright, airy feel.The fully finished basement is an incredible extension of the home, offering a 5th bedroom, an incredible recreation room with pot lights and a gas fireplace, and endless potential for a home office, gym, or entertainment area. This level features tons of storage and a framed bathroom area with rough in. Additional highlights include a large double-car garage with direct access to the house, main floor laundry, a long driveway with parking for 3-4 cars, owned hot water tank, new broadloom (2025), freshly painted throughout (2025), light fixtures (2025) This home is move in ready with unmatched square footage, a fantastic location, and a warm, welcoming design. Welcome Home! (id:28587)
Coldwell Banker 2m Realty
271 Tracey Road
Cobourg, Ontario
Welcome to this 4-bedroom raised bungalow, perfectly situated just a short walk to the waterfront. The main level boasts a spacious living and dining area, ideal for both everyday living and entertaining. The kitchen is adjacent to three bedrooms and a 4-piece bath. Step outside onto the large deck and enjoy your private backyard. The lower level features bright, large windows that flood the space with natural light. Here, you'll find a rec room, an additional bedroom, a convenient office space, and another 4-piece bath. This thoughtfully designed layout offers a range of possibilities. (id:28587)
RE/MAX Lakeshore Realty Inc.
113 Durham Street W
Kawartha Lakes, Ontario
Welcome 113 Durham St W, located close to amenities such as Fleming College, public schools and the Lindsay Recreational Complex. This 1 1/2 story property has an updated main floor, which includes new vinyl flooring and an updated main floor 4-piece bathroom. Step into the open concept kitchen/dining area which transfers seamlessly into the well-lit living room that comprises large windows. The kitchen includes S/S appliances. This house has 3 bedrooms, one on the main floor and two on the second floor. The second-floor rooms share an upstairs 4-piece bath. Sizeable backyard with two sheds for storage. Private driveway with room for three parking spots. (id:28587)
Affinity Group Pinnacle Realty Ltd.
37 Butternut Lane
Prince Edward County, Ontario
Welcome to 37 Butternut Lane, a charming 2-bedroom bungalow located in the highly sought-after East Lake Shores community nestled in the heart of Prince Edward County. This beautifully maintained vacant land condo offers the perfect blend of relaxation and convenience, making it an ideal retreat for seasonal living in one of Ontario's most picturesque locations. Just steps from the sparkling waters of East Lake, this home comes with deeded waterfront access, allowing you to enjoy the perks of lakeside living without the maintenance of a direct waterfront property. Spend your days kayaking, fishing, or simply taking in the scenic views. Private roads within the community ensure a peaceful and quiet atmosphere, perfect for relaxation. Inside the home, the open-concept layout is designed for both comfort and functionality. The bright and airy living area flows seamlessly into a well-appointed kitchen, featuring ample counter space and storage. Whether you're preparing meals for family, entertaining guests, or enjoying a quiet evening, this space is warm and inviting. The home boasts two spacious bedrooms, offering a restful escape, while the 4-piece bathroom adds to the homes convenience. With in-suite laundry and included parking, this property is as practical as it is charming. The enclosed balcony provides a cozy space to sip your morning coffee or unwind in the evenings surrounded by nature. As part of the East Lake Shores community, residents enjoy access to parks, walking trails, and the nearby Sandbanks Provincial Park. The monthly condo fee covers essential services such as water, cable TV, parking, and common elements, making for a low-maintenance, hassle-free lifestyle. Whether you're looking for a seasonal home or a space for your weekend getaways, 37 Butternut Lane offers the perfect opportunity to experience the best of Prince Edward County. Don't miss your chance to own this slice of paradise! (id:28587)
Exp Realty
102 - 11 Centre Street S
Greater Napanee, Ontario
Charming two-bedroom main-level condo in Napanee with a fantastic location. Featuring a garden door leading to a private patio from the living room. The primary bedroom includes a 3-piece ensuite with a walk-in shower and walk-in closet. Additionally, the main bath offers a walk-in bathtub. Appliances are included for added convenience, plus one parking space. Ample visitor parking. Next to the river! Walk to Parks, restaurants, downtown, and golfing.Viewings by appointment only. 2300/month plus hydro. First & Last Months Deposit Required. Application, credit check, plus references. Tenant must carry tenant's insurance (id:28587)
RE/MAX Quinte Ltd.
265 Gibbons Street
Oshawa, Ontario
Custom-built 3-bedroom, 2-bathroom bungalow situated in a quiet, family-friendly neighborhood in the heart of Oshawa, just minutes from the vibrant downtown area. The home features a side entrance, all-new windows, and a heated garage with power and additional storage space. Inside, the family-sized kitchen includes an eat-in area, and the finished basement with a separate entrance offers a rec room with a gas fireplace and a renovated 3-piece bathroom with a gas shower. Large windows in the basement provide ample natural light, and the driveway was repaved approximately 5 years ago, offering plenty of parking. The property is ideally located near schools , parks such as Lakeview Park, shopping centers like the Oshawa Centre, and major highways including Highway 401, providing easy access to transit and nearby amenities. (id:28587)
Keller Williams Energy Lepp Group Real Estate
35 Vineyard Avenue
Whitby, Ontario
Stunning two-story brick home located in the sought-after Williamsburg community in Whitby, offering 4 spacious bedrooms and 5 bathrooms ideal for a growing family. The bright living room features high ceilings, while the charming family room boasts hardwood floors and a cozy fireplace. The beautiful kitchen includes granite countertops, a center island, and a walkout to the backyard. The primary bedroom features a walk-in closet and a luxurious 5-piece ensuite with a separate vanity, his-and-hers sinks, a drop-in bathtub, a walk-in shower, and a private toilet area. Two additional bedrooms share a 5-piece semi-ensuite, while the fourth bedroom has its own ensuite. The fully finished recreation room includes above-grade windows, pot lights, a fireplace, and a bar area perfect for entertaining. Additionally, 20% of the basement has been converted into a legal auxiliary apartment, approved by the city, generating $1,550 in rental income. The private fenced yard, surrounded by mature trees, is perfect for gardening and outdoor activities, with a separate entrance from the front. Situated in a quiet, family-friendly neighborhood, this home is close to parks, schools, and amenities, offering both convenience and comfort. Click the Realtor link for feature sheet, floor plan, you tube video and basement apartment photos. (id:28587)
Keller Williams Energy Lepp Group Real Estate
598 Shannon Road
Tyendinaga, Ontario
This charming 4-Bedroom 2 bathroom Home on 1 Acre offers the perfect blend of comfort, convenience, and outdoor enjoyment. Nestled in a peaceful rural setting, the nicely kept home features a well-equipped kitchen and comfortable spacious living on 2 levels. With southern exposure at the rear, the home is filled with natural light, creating a warm and bright atmosphere. Staying connected for work or entertainment is effortless with Fibre High-Speed internet. The furnace and air conditioning have been replaced within the last five years. A single-car garage provides extra storage, while the barn is ideal for hobbies or additional workspace which includes a bonus electric and water. Step outside and enjoy the concrete patio area, complete with a gazebo and fire pit, making it the perfect space for relaxing or entertaining guests. Whether you're hosting a summer barbecue or enjoying a cozy evening by the fire, this backyard is a big highlight. Additionally, the property offers ample parking for an RV, trailer, or multiple vehicles, providing plenty of space for all your needs. Despite its serene surroundings, this property is just a short 15-minute drive to shopping, dining, and entertainment. Commuters will appreciate the quick and easy access to Highway 401, making travel a breeze. Enjoy the best of both worlds - country charm with city conveniences nearby. (id:28587)
Keller Williams Inspire Realty
124 Colborne Street
Kawartha Lakes, Ontario
This fully renovated legal triplex in the heart of Fenelon Falls offers a rare opportunity for investors, house hackers, or families looking for multi-generational living. Spanning 3,100 sq. ft., the property features two 3-bed, 2-bath units and one 2-bed, 1-bath unit, each with separate entrances and hydro meters. Investors will appreciate the strong rental income potential of $7,500+ per month, an 8.4% cap rate, and up to 13% cash-on-cash return, while home buyers can live in one unit and rent the others to offset mortgage costs. Designed with premium finishes, each unit includes soundproofing, solid wood kitchen cabinets, quartz countertops, and high-end appliances, offering modern comfort and long-term durability. Located just steps from downtown, the falls, parks, trails, shops, and restaurants, this property is ideal for long-term tenants or short-term Airbnb rentals, maximizing cash flow. Sitting on an expansive 88x206 ft lot, theres future upside with the potential to add 1-2 ADUs for even greater rental income. Vacant possession allows you to move in or select your own tenants from day one. Whether you're looking for a high-yield investment, a house hack opportunity, or a home that accommodates extended family, this property checks all the boxes. View the Virtual Tour and book your showing today! (id:28587)
Exp Realty
2118 County Road 9
Greater Napanee, Ontario
This beautifully 2 acre landscaped elevated bungalow with mature trees, conveniently located just outside of town limits, offers a true family-friendly oasis. Featuring an attached two-car garage, a bright and spacious formal living room, dining room, and a kitchen complete with granite counters. The large, bright family room overlooks the natural beauty of the property and is the perfect place for entertaining and enjoying family time. The primary bedroom offers a cheater 3 piece ensuite and walkout to a cozy sunroom. Another bedroom is located on the main floor. The lower level of the home features a convenient laundry room with an abundance of storage, a three-piece bathroom, bedroom, rec room with pellet stove, and a mudroom with garage entrance, offering everything you need in a home. Aluminum roof has a lifetime warranty. Don't miss out on an opportunity to own this lovely home! (id:28587)
Mccaffrey Realty Inc.
63 Marlee Avenue
Toronto, Ontario
Welcome to this lovely 3-bedroom, 2-bathroom detached home on a large 30' x 120' corner lot in the heart of Forest Hill. This home seamlessly blends modern updates with timeless charm. Step inside to the recently updated main floor featuring gleaming engineered hardwood floors, LED pot lights, and a fresh coat of paint, creating a bright and inviting atmosphere. The chefs kitchen boasts a sunlit breakfast area, elegant wood countertops and a stylish tile backsplash perfect for both casual meals and gourmet cooking.Outside, the expansive backyard provides the ideal setting for outdoor entertaining, gardening, or simply unwinding in your private oasis. A true gem in a sought-after neighborhood. Don't miss this exceptional opportunity! Conveniently located close to great shops, restaurants, parks, public transit and more. Situated amongst some amazing schools in Toronto such as West Prep Jr, Forest Hill Jr & Sr, Forest Hill CI and Northern SS. Put this house on your weekend must see list, you won't want to miss it. New Shingles 2023, New Furnace and Air Conditioner 2024, New Stove, Dishwasher, Range Hood, all 2024. (id:28587)
Keller Williams Energy Real Estate
290 Meadowcrest Road
Kingston, Ontario
Wonderful LaSalle Park. Enjoyed and lovingly cared for since 1981, this wonderful home awaits its new owners. The length of ownership says a lot about life in LaSalle Park. Wide lots, mature trees, parks, great schools nearby, and walking distance to shops, services, recreational facilities, and a strong sense of community.Bright and beautiful inside, the elegance of this bungalow is obvious with a renovated kitchen, formal dining room, narrow strip hardwood floors, renovated main bathroom, 66 foot wide lot, fenced yard, large walkout deck and detached garage. Add to this many updates including windows, furnace, central a/c, and freshly painted. Those looking for in-law potential, the rear entrance leads directly down to the basement with 3rd bedroom, full bathroom, laundry, storage, and large recreation room with space for you to reconfigure as you would like. There's a long paved driveway and the express bus route to SLC, Queen's, KGH, and downtown rolls nearby. Such a great life style in LaSalle Park. Such a special home. (id:28587)
Sutton Group-Masters Realty Inc.
Lot 1 Centreville Road
Stone Mills, Ontario
Discover the unparalleled potential of Lot 1 on Centreville Road in Stone Mills township. Boasting a sprawling 2.5 acres, this vacant building lot provides an excellent canvas for your dream home or investment venture. A key feature is the drilled well on the property, delivering an impressive 20+ gallons per minute, ensuring a reliable and abundant water supply. This property is only 15 minutes from the 401 and under 10 minutes from the local elementary school. Enjoy life while nestled in a serene and tranquil setting. Don't miss your chance to create a charming residence in the heart of Centreville, where space meets opportunity. (id:28587)
RE/MAX Finest Realty Inc.
Lot 2 Centreville Road
Stone Mills, Ontario
Welcome to the endless possibilities of Lot 2 on Centreville Road in the township of Stone Mills. This 2.49 acre vacant building lot invites you to envision and create your dream home or investment project. The property comes equipped with a drilled well, producing over 20 gallons per minute, ensuring a consistent and ample water supply for your future property. Located in the charming area of Centreville, this lot combines tranquility with convenience, providing an ideal setting for residential living. This property is only 15 minutes from the 401 and under 10 minutes from the local elementary school. Don't miss the chance to secure this 2.49-acre country parcel and turn your vision into reality in the heart of Centreville. (id:28587)
RE/MAX Finest Realty Inc.
1012 Applewood Lane
South Frontenac, Ontario
Welcome to Applewood Estates, an exclusive waterfront community with deeded lake access and a boat slip, all just 20 minutes north of Kingston. This custom-built, 3,200 sq. ft. all-brick two-storey home blends timeless elegance with modern amenities. Featuring three generously sized bedrooms and 2.5 baths, the home boasts engineered maple hardwood throughout, with tile in all wet areas. The main floor includes a spacious kitchen with floor-to-ceiling maple cabinetry, quartz counter-tops, gas stove, 30" stainless apron sink, and a 10' x 4' island with bar fridge and seating for five. The impressive 10' x 5.9' walk-in pantry is equipped with maple cabinetry, quartz counter-top, soaker sink, and open shelving. Adjacent to the kitchen, you'll find a formal dining area and a cozy family room with vaulted ceiling and wood-burning fireplace. The main floor also includes a private office and an oversized mud/laundry room off the garage entry, complete with cabinetry, sink, and quartz counter-top. Custom maple staircase leads to the second level, where the primary bedroom offers a luxurious 5-piece ensuite featuring a 3' x 6' glass shower with bench, double sinks, soaker tub, and a walk-in closet. The second floor also features a bright 25' x 24.9' family room with 11'+ vaulted ceiling, an electric fireplace, and rough-in for a wet bar. Additional highlights include a 25' x 25' double-car garage with main floor entry and direct basement access, 10' poured foundation, and 9' ceilings on both the first and second floors. The exterior walls are spray-foam insulated, plus wrapped in OSB, and foam board insulation. Modern comforts include reverse osmosis drinking water to the fridge, water softener, UV light system, forced air propane furnace with air conditioning, an owned on-demand propane hot water heater, and exterior soffit lighting. Bell and WTC Fiber high-speed Internet are available. (id:28587)
RE/MAX Service First Realty Inc.
363 Lajoie Road
Marmora And Lake, Ontario
Charming Country Retreat Awaits! Step into this inviting 2-bedroom, 1-bathroom home, offering a delightful combination of warmth and potential. Nestled on a spacious country lot, this property is the perfect blend of comfort and opportunity. Enter through a welcoming foyer, complete with a charming wood stove, setting the tone for the homes cozy ambiance. The main level features an open-concept living and dining area, ideal for entertaining or relaxing. The galley-style kitchen with a breakfast nook offers convenience and style for your daily routine. Upstairs, the primary bedroom boasts a large closet, while the second bedroom and a cozy sitting area provide flexibility for guests, work, or hobbies. The 4-piece bathroom adds a touch of practicality and charm. The unfinished lower level is a blank canvas, ready for your creative vision whether you dream of a family room, home gym, or extra storage. Outside, you'll love the spacious 2-car garage, a partially covered deck perfect for all-weather entertaining, and the peace and privacy of a large country lot. This property offers endless charm and opportunity, making it an ideal choice for first-time buyers, downsizers, or anyone seeking a serene country lifestyle. (id:28587)
Exit Realty Group
N/a Jarvis Lane
Prince Edward County, Ontario
Rare Waterfront Gem! Build your Dream Home today!! Nestled on a serene peninsula, this 2-acre parcel boasts over 500 ft of stunning shoreline with 2 different vistas. From the elevated level sweeping lawn to the level terrain with a blend of pebble beachfront and limestone ledges, this land offers breathtaking views and tranquil seclusion. Embrace easterly views for spectacular sunrises and unobstructed westerly panoramas of enchanting sunsets. Partially cleared, it provides both openness and privacy, including trees and vegetation. Located on private Jarvis Lane, experience a sense of community. Don't miss your chance to own one of the last buildable lots in this area. This pristine land offers captivating water views and a diverse ecosystem. Conveniently close to wineries, restaurants, and attractions. Whether you envision a luxurious waterfront retreat or a cozy cottage, this property offers endless possibilities. Seize this extraordinary opportunity and start living your dream waterfront lifestyle! (id:28587)
Chestnut Park Real Estate Limited
20 Bongard Crescent
Belleville, Ontario
Welcome to 20 Bongard Crescent in the friendly City of Belleville! This Charming 13-Year-Old Raised Bungalow with Attached Garage has much to offer to new owners. This home offers the perfect blend of comfort and style. As you enter, you're greeted by a spacious foyer with convenient access to the attached garage. The main floor features a bright, open-concept design, where the kitchen, dining, and living areas flow seamlessly, making it ideal for family gatherings and entertaining. Large windows throughout fill the home with an abundance of natural light, enhancing the neutral decor. Step outside through the patio doors in the living room to a generous deck overlooking the backyard perfect for enjoying outdoor living and privacy. The main level also offers two cozy bedrooms that share a 5-piece bathroom, providing ample space for relaxation. The lower level is equally impressive, with a large recreation room that's perfect for relaxing or hosting guests. Its also roughed in for a wet bar, allowing you to customize the space to suit your needs. A charming bedroom with trendy barn doors and a 3-piece bathroom complete the lower level, while generous-sized windows ensure the basement is filled with plenty of natural light. The utility room is combined with laundry and provides storage space. This home is conveniently located near a variety of amenities, making shopping, dining, and recreational activities just a short drive away. Don't miss your opportunity to call this beautiful bungalow your new home. (id:28587)
Royal LePage Proalliance Realty
502 - 295 Densmore Road
Cobourg, Ontario
Located in the historic Town of Cobourg, this wonderful Garden Home Condominium presents an excellent home ownership opportunity for downsizers, first-time homebuyers, or astute investors. Featuring a thoughtfully designed layout, this condo (approximately 1060 sq/ft) offers an open-concept floor plan, accentuated by cathedral ceilings that evoke a sense of expansiveness and lightness. Sunlight streams through numerous windows, illuminating the interiors throughout the day. With two spacious bedrooms featuring ample closet space, a 4-piece and a 2-piece bathroom for added convenience, and a sizable utility room housing in-suite laundry and storage, this condominium unit offers a pleasant living experience. You will also be able to enjoy moments of relaxation on your private porch; the ideal area for leisurely entertainment during warmer season. (id:28587)
RE/MAX Lakeshore Realty Inc.
275 Main Street
Prince Edward County, Ontario
Rare opportunity to own a commercial building in Bloomfield, ON; a little village w/timeless appeal, boutique shopping, award winning restaurants, art galleries, breweries & more! Centrally located in 'The County' this building offers an abundance of opportunity for live/work or investment. Wineries, restaurants, artist studios, the ever popular Slickers Ice cream, farmers markets and of course Sandbanks Provincial Park are minutes away. Historically, this building is a part of the Saylor Block & was the original bakery in town & retains in tact the original cast iron bread ovens. Fully equipped restaurant on the lower level currently vacant. The main floor is leased to Anice and lower level currently vacant . A sought after destination in town for all those who stay in Bloomfield. The upper level, was originally operated as 'The Attic'; a STA rental. New 400sqft patio/deck was built for the apt in '20. Since COVID, The Attic has been offered as a LTA. There are 2 private parking spots dedicated to The Attic at back. (id:28587)
RE/MAX Quinte Ltd.
516 - 820 Gardiners Road
Kingston, Ontario
Kingston's newest west end condominium offers the best of both worlds in both location and lifestyle. Literally steps to everything, from the Cataraqui Mall, Starbucks, endless restaurants and shopping; District Condo's rests in the heart of Kingston's vibrant West end community. This magnificently designed building contains a sprawling rooftop patio, landscaped courtyard, fitness & yoga studio, boardrooms with co-working spaces, luxury entertainment lounges, pickleball court, sun filled party room and underground parking. This unit features 9.5ft ceilings, quartz counters, stainless steel appliances, stackable laundry, stunning showers, solid interior doors, ceramic tile and concrete demising floors for all units. With endless amenities at your fingertips and a community with an almost unbeatable walk-score, District condos rises above the rest. Finally a building with the location and lifestyle you have been waiting for. We invite you to take advantage of pre construction pricing and book a showing at our fully equipped sales center and model suite. Occupancy Fall 2026. Photos taken of a model suite, fits and variations may apply to actual units. (id:28587)
RE/MAX Rise Executives
240 - 820 Gardiners Road
Kingston, Ontario
Kingston's newest west end condominium offers the best of both worlds in both location and lifestyle. Literally steps to everything, from the Cataraqui Mall, Starbucks, endless restaurants and shopping; District Condo's rests in the heart of Kingston's vibrant West end community. This magnificently designed building contains a sprawling rooftop patio, landscaped courtyard, fitness & yoga studio, boardrooms with co-working spaces, luxury entertainment lounges, pickleball court, sun filled party room and underground parking. This unit features 9.5ft ceilings, quartz counters, stainless steel appliances, stackable laundry, stunning showers, solid interior doors, ceramic tile and concrete demising floors for all units. With endless amenities at your fingertips and a community with an almost unbeatable walk-score, District condos rises above the rest. Finally a building with the location and lifestyle you have been waiting for. We invite you to take advantage of pre construction pricing and book a showing at our fully equipped sales center and model suite. Occupancy Fall 2026. Photos taken of a model suite, fits and variations may apply to actual units. (id:28587)
RE/MAX Rise Executives
923 Bluffwood Avenue
Kingston, Ontario
Located in sought after Greenwood Park, this well kept 2 storey is feature packed and has a great floor plan for easy entertaining and space for the whole family. The kitchen with extensive cabinets, counter space, and island opens onto the great room with vaulted ceilings and walkout to an elevated deck. The primary bedroom is a great retreat and has the space for most bedroom sets. Likewise, the second and third bedrooms are spacious and have ample sized closets. The fully finished basement with large recreation room, 4th bedroom, full bathroom, and large laundry/storage room provides capacity for the entire family. Add to this a single garage with inside entry, fully fenced yard, paved drive, and great neighbourhood with parks, recreational facilities, schools, shopping, services, public transit and easy access to the 401 and downtown Kingston. Such a great place to call home in a desirable East Kingston community. (id:28587)
Sutton Group-Masters Realty Inc.
Part Lot 11 Concession 2 Manvers Part 4
Kawartha Lakes, Ontario
Approximately 1.2 acre property offers a potential opportunity to expand/renovate the existing dwelling on the property. Rural living with the convenience of being close to Highway 35 for easy commuting. Property is also close to the village of Pontypool for amenities. The land is equipped with a well and a newer septic system (2021), ensuring essential utilities are in place. (id:28587)
Real Broker Ontario Ltd.
10 - 635 Whitaker Street
Peterborough, Ontario
Welcome to Whitaker Mills on the Otonabee River. This main floor condominium unit offers one bedroom plus den with stained glass windows and an open concept floor plan with walk out to private patio area & gardens. Convenient in suite laundry. Freshly painted with new carpeting allows you to move in and enjoy! Designated outdoor parking. Convenient location close to shops, restaurants and amenities. (id:28587)
Royal LePage Frank Real Estate
59 - 1330 Trowbridge Drive
Oshawa, Ontario
Beautiful 3-bedroom 2-bathroom condo townhouse, located in a desirable North Oshawa neighborhood, perfect for families or anyone seeking a comfortable space. The open-concept living and dining area boasts soaring vaulted ceilings, creating a bright and airy atmosphere throughout the home. Enjoy the convenience of a single-car garage and a private driveway. The home also offers a private deck in the backyard, perfect for relaxing or entertaining outdoors. Additionally, there is a swimming pool, perfect for enjoying the summer months. This property is a great blend of comfort, style, and functionality. (id:28587)
Keller Williams Energy Lepp Group Real Estate
312 - 820 Gardiners Road
Kingston, Ontario
Kingston's newest west end condominium offers the best of both worlds in both location and lifestyle. Literally steps to everything, from the Cataraqui Mall, Starbucks, endless restaurants and shopping; District Condo's rests in the heart of Kingston's vibrant West end community. This magnificently designed building contains a sprawling rooftop patio, landscaped courtyard, fitness & yoga studio, boardrooms with co-working spaces, luxury entertainment lounges, pickleball court, sun filled party room and underground parking. This unit features 9.5ft ceilings, quartz counters, stainless steel appliances, stackable laundry, stunning showers, solid interior doors, ceramic tile and concrete demising floors for all units. With endless amenities at your fingertips and a community with an almost unbeatable walk-score, District condos rises above the rest. Finally a building with the location and lifestyle you have been waiting for. We invite you to take advantage of pre construction pricing and book a showing at our fully equipped sales center and model suite. Occupancy Fall 2026. Photos taken of a model suite, fits and variations may apply to actual units. (id:28587)
RE/MAX Rise Executives
623 - 820 Gardiners Road
Kingston, Ontario
Kingston's newest west end condominium offers the best of both worlds in both location and lifestyle. Literally steps to everything, from the Cataraqui Mall, Starbucks, endless restaurants and shopping; District Condo's rests in the heart of Kingston's vibrant West end community. This magnificently designed building contains a sprawling rooftop patio, landscaped courtyard, fitness & yoga studio, boardrooms with co-working spaces, luxury entertainment lounges, pickleball court, sun filled party room and underground parking. This unit features 10ft ceilings, quartz counters, stainless steel appliances, stackable laundry, stunning showers, solid interior doors, ceramic tile and concrete demising floors for all units. With endless amenities at your fingertips and a community with an almost unbeatable walk-score, District condos rises above the rest. Finally a building with the location and lifestyle you have been waiting for. We invite you to take advantage of pre construction pricing and book a showing at our fully equipped sales center and model suite. Occupancy Fall 2026. Photos taken of a model suite, fits and variations may apply to actual units. (id:28587)
RE/MAX Rise Executives
314 - 820 Gardiners Road
Kingston, Ontario
Kingston's newest west end condominium offers the best of both worlds in both location and lifestyle. Literally steps to everything, from the Cataraqui Mall, Starbucks, endless restaurants and shopping; District Condo's rests in the heart of Kingston's vibrant West end community. This magnificently designed building contains a sprawling rooftop patio, landscaped courtyard, fitness & yoga studio, boardrooms with co-working spaces, luxury entertainment lounges, pickleball court, sun filled party room and underground parking. This unit features 9.5ft ceilings, quartz counters, stainless steel appliances, stackable laundry, stunning showers, solid interior doors, ceramic tile and concrete demising floors for all units. With endless amenities at your fingertips and a community with an almost unbeatable walk-score, District condos rises above the rest. Finally a building with the location and lifestyle you have been waiting for. We invite you to take advantage of pre construction pricing and book a showing at our fully equipped sales center and model suite. Occupancy Fall 2026. Photos taken of a model suite, fits and variations may apply to actual units. (id:28587)
RE/MAX Rise Executives
210 - 820 Gardiners Road
Kingston, Ontario
Kingston's newest west end condominium offers the best of both worlds in both location and lifestyle. Literally steps to everything, from the Cataraqui Mall, Starbucks, endless restaurants and shopping; District Condo's rests in the heart of Kingston's vibrant West end community. This magnificently designed building contains a sprawling rooftop patio, landscaped courtyard, fitness & yoga studio, boardrooms with co-working spaces, luxury entertainment lounges, pickleball court, sun filled party room and underground parking. This unit features 9.5ft ceilings, quartz counters, stainless steel appliances, stackable laundry, stunning showers, solid interior doors, ceramic tile and concrete demising floors for all units. With endless amenities at your fingertips and a community with an almost unbeatable walk-score, District condos rises above the rest. Finally a building with the location and lifestyle you have been waiting for. We invite you to take advantage of pre construction pricing and book a showing at our fully equipped sales center and model suite. Occupancy Fall 2026. Photos taken of a model suite, fits and variations may apply to actual units. (id:28587)
RE/MAX Rise Executives
519 - 820 Gardiners Road
Kingston, Ontario
Kingston's newest west end condominium offers the best of both worlds in both location and lifestyle. Literally steps to everything, from the Cataraqui Mall, Starbucks, endless restaurants and shopping; District Condo's rests in the heart of Kingston's vibrant West end community. This magnificently designed building contains a sprawling rooftop patio, landscaped courtyard, fitness & yoga studio, boardrooms with co-working spaces, luxury entertainment lounges, pickleball court, sun filled party room and underground parking. This unit features 9.5ft ceilings, quartz counters, stainless steel appliances, stackable laundry, stunning showers, solid interior doors, ceramic tile and concrete demising floors for all units. With endless amenities at your fingertips and a community with an almost unbeatable walk-score, District condos rises above the rest. Finally a building with the location and lifestyle you have been waiting for. We invite you to take advantage of pre construction pricing and book a showing at our fully equipped sales center and model suite. Occupancy Fall 2026. Photos taken of a model suite, fits and variations may apply to actual units. (id:28587)
RE/MAX Rise Executives
234 - 820 Gardiners Road
Kingston, Ontario
Kingston's newest west end condominium offers the best of both worlds in both location and lifestyle. Literally steps to everything, from the Cataraqui Mall, Starbucks, endless restaurants and shopping; District Condo's rests in the heart of Kingston's vibrant West end community. This magnificently designed building contains a sprawling rooftop patio, landscaped courtyard, fitness & yoga studio, boardrooms with co-working spaces, luxury entertainment lounges, pickleball court, sun filled party room and underground parking. This unit features 9.5ft ceilings, quartz counters, stainless steel appliances, stackable laundry, stunning showers, solid interior doors, ceramic tile and concrete demising floors for all units. With endless amenities at your fingertips and a community with an almost unbeatable walk-score, District condos rises above the rest. Finally a building with the location and lifestyle you have been waiting for. We invite you to take advantage of pre construction pricing and book a showing at our fully equipped sales center and model suite. Occupancy Fall 2026. Photos taken of a model suite, fits and variations may apply to actual units. (id:28587)
RE/MAX Rise Executives




