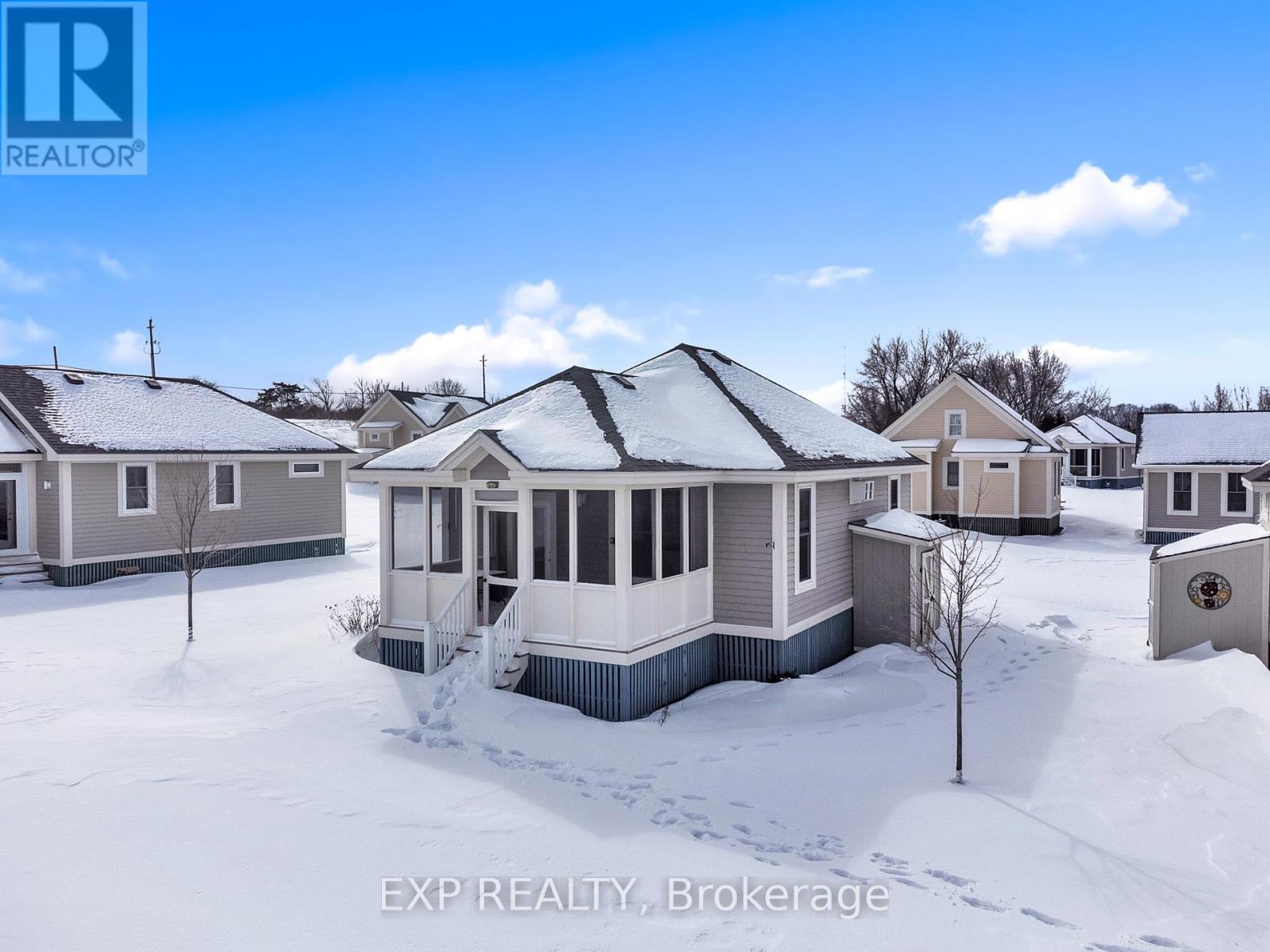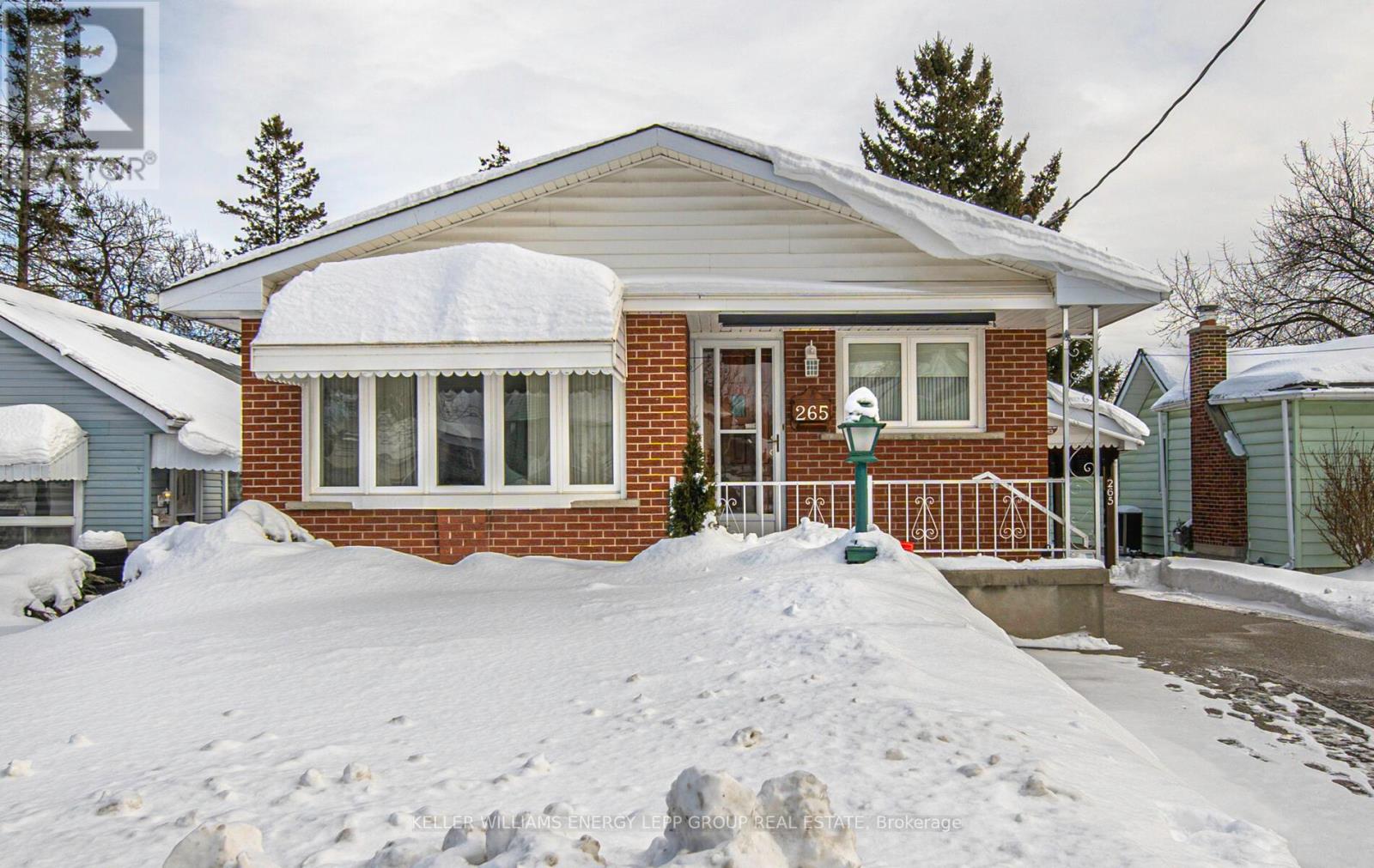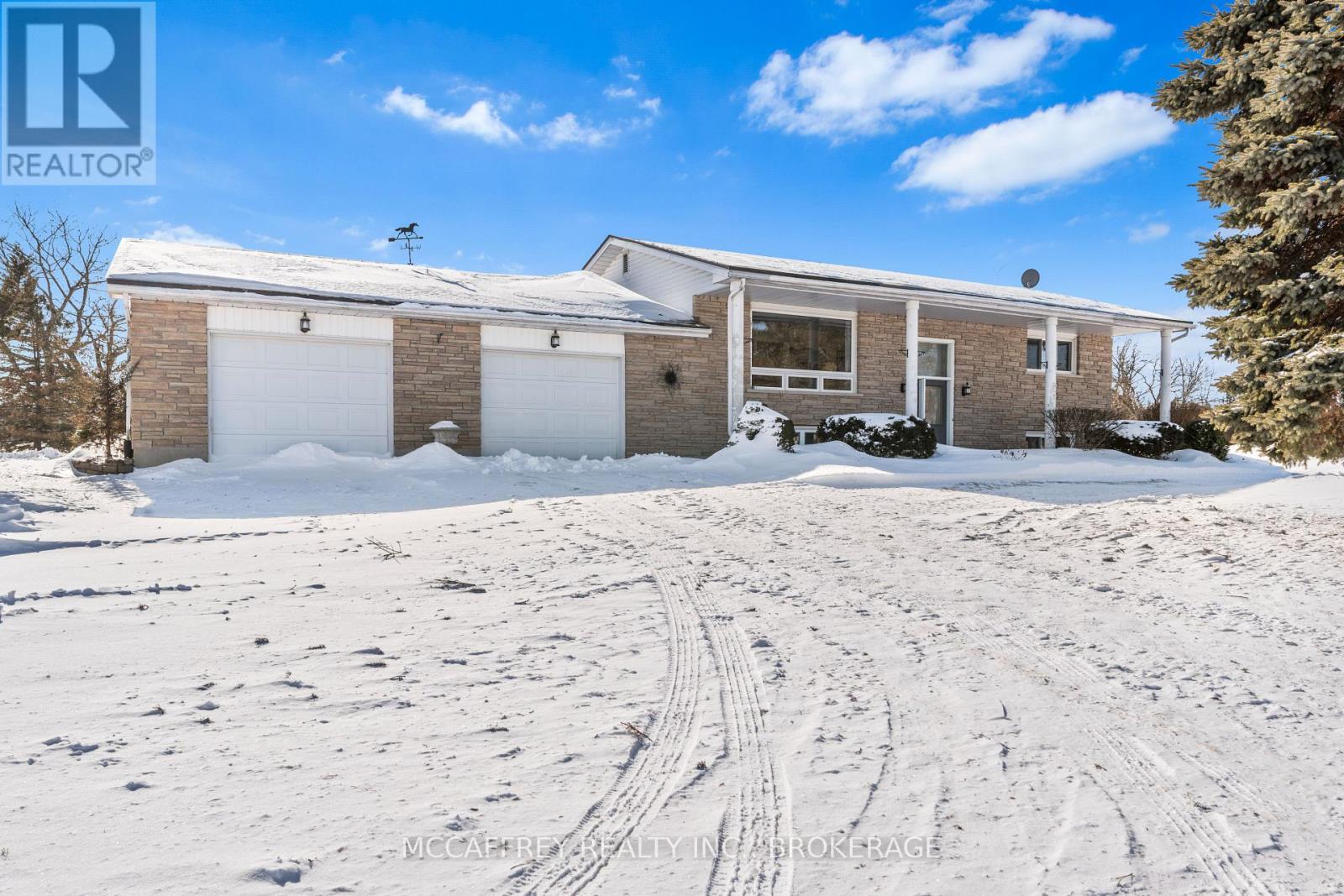113 Durham Street W
Kawartha Lakes, Ontario
Welcome 113 Durham St W, located close to amenities such as Fleming College, public schools and the Lindsay Recreational Complex. This 1 1/2 story property has an updated main floor, which includes new vinyl flooring and an updated main floor 4-piece bathroom. Step into the open concept kitchen/dining area which transfers seamlessly into the well-lit living room that comprises large windows. The kitchen includes S/S appliances. This house has 3 bedrooms, one on the main floor and two on the second floor. The second-floor rooms share an upstairs 4-piece bath. Sizeable backyard with two sheds for storage. Private driveway with room for three parking spots. (id:28587)
Affinity Group Pinnacle Realty Ltd.
37 Butternut Lane
Prince Edward County, Ontario
Welcome to 37 Butternut Lane, a charming 2-bedroom bungalow located in the highly sought-after East Lake Shores community nestled in the heart of Prince Edward County. This beautifully maintained vacant land condo offers the perfect blend of relaxation and convenience, making it an ideal retreat for seasonal living in one of Ontario's most picturesque locations. Just steps from the sparkling waters of East Lake, this home comes with deeded waterfront access, allowing you to enjoy the perks of lakeside living without the maintenance of a direct waterfront property. Spend your days kayaking, fishing, or simply taking in the scenic views. Private roads within the community ensure a peaceful and quiet atmosphere, perfect for relaxation. Inside the home, the open-concept layout is designed for both comfort and functionality. The bright and airy living area flows seamlessly into a well-appointed kitchen, featuring ample counter space and storage. Whether you're preparing meals for family, entertaining guests, or enjoying a quiet evening, this space is warm and inviting. The home boasts two spacious bedrooms, offering a restful escape, while the 4-piece bathroom adds to the homes convenience. With in-suite laundry and included parking, this property is as practical as it is charming. The enclosed balcony provides a cozy space to sip your morning coffee or unwind in the evenings surrounded by nature. As part of the East Lake Shores community, residents enjoy access to parks, walking trails, and the nearby Sandbanks Provincial Park. The monthly condo fee covers essential services such as water, cable TV, parking, and common elements, making for a low-maintenance, hassle-free lifestyle. Whether you're looking for a seasonal home or a space for your weekend getaways, 37 Butternut Lane offers the perfect opportunity to experience the best of Prince Edward County. Don't miss your chance to own this slice of paradise! (id:28587)
Exp Realty
102 - 11 Centre Street S
Greater Napanee, Ontario
Charming two-bedroom main-level condo in Napanee with a fantastic location. Featuring a garden door leading to a private patio from the living room. The primary bedroom includes a 3-piece ensuite with a walk-in shower and walk-in closet. Additionally, the main bath offers a walk-in bathtub. Appliances are included for added convenience, plus one parking space. Ample visitor parking. Next to the river! Walk to Parks, restaurants, downtown, and golfing.Viewings by appointment only. 2300/month plus hydro. First & Last Months Deposit Required. Application, credit check, plus references. Tenant must carry tenant's insurance (id:28587)
RE/MAX Quinte Ltd.
265 Gibbons Street
Oshawa, Ontario
Custom-built 3-bedroom, 2-bathroom bungalow situated in a quiet, family-friendly neighborhood in the heart of Oshawa, just minutes from the vibrant downtown area. The home features a side entrance, all-new windows, and a heated garage with power and additional storage space. Inside, the family-sized kitchen includes an eat-in area, and the finished basement with a separate entrance offers a rec room with a gas fireplace and a renovated 3-piece bathroom with a gas shower. Large windows in the basement provide ample natural light, and the driveway was repaved approximately 5 years ago, offering plenty of parking. The property is ideally located near schools , parks such as Lakeview Park, shopping centers like the Oshawa Centre, and major highways including Highway 401, providing easy access to transit and nearby amenities. (id:28587)
Keller Williams Energy Lepp Group Real Estate
35 Vineyard Avenue
Whitby, Ontario
Stunning two-story brick home located in the sought-after Williamsburg community in Whitby, offering 4 spacious bedrooms and 5 bathrooms ideal for a growing family. The bright living room features high ceilings, while the charming family room boasts hardwood floors and a cozy fireplace. The beautiful kitchen includes granite countertops, a center island, and a walkout to the backyard. The primary bedroom features a walk-in closet and a luxurious 5-piece ensuite with a separate vanity, his-and-hers sinks, a drop-in bathtub, a walk-in shower, and a private toilet area. Two additional bedrooms share a 5-piece semi-ensuite, while the fourth bedroom has its own ensuite. The fully finished recreation room includes above-grade windows, pot lights, a fireplace, and a bar area perfect for entertaining. Additionally, 20% of the basement has been converted into a legal auxiliary apartment, approved by the city, generating $1,550 in rental income. The private fenced yard, surrounded by mature trees, is perfect for gardening and outdoor activities, with a separate entrance from the front. Situated in a quiet, family-friendly neighborhood, this home is close to parks, schools, and amenities, offering both convenience and comfort. Click the Realtor link for feature sheet, floor plan, you tube video and basement apartment photos. (id:28587)
Keller Williams Energy Lepp Group Real Estate
598 Shannon Road
Tyendinaga, Ontario
This charming 4-Bedroom 2 bathroom Home on 1 Acre offers the perfect blend of comfort, convenience, and outdoor enjoyment. Nestled in a peaceful rural setting, the nicely kept home features a well-equipped kitchen and comfortable spacious living on 2 levels. With southern exposure at the rear, the home is filled with natural light, creating a warm and bright atmosphere. Staying connected for work or entertainment is effortless with Fibre High-Speed internet. The furnace and air conditioning have been replaced within the last five years. A single-car garage provides extra storage, while the barn is ideal for hobbies or additional workspace which includes a bonus electric and water. Step outside and enjoy the concrete patio area, complete with a gazebo and fire pit, making it the perfect space for relaxing or entertaining guests. Whether you're hosting a summer barbecue or enjoying a cozy evening by the fire, this backyard is a big highlight. Additionally, the property offers ample parking for an RV, trailer, or multiple vehicles, providing plenty of space for all your needs. Despite its serene surroundings, this property is just a short 15-minute drive to shopping, dining, and entertainment. Commuters will appreciate the quick and easy access to Highway 401, making travel a breeze. Enjoy the best of both worlds - country charm with city conveniences nearby. (id:28587)
Keller Williams Inspire Realty
4858 Trulls Road
Clarington, Ontario
Welcome to 4858 Trulls Rd, an architectural masterpiece that seamlessly blends modern sophistication with timeless elegance. This stunning custom-built estate home is set on an oversized lot, offering the perfect balance of privacy and convenience, just a short drive to major highways.Step inside to soaring vaulted and beamed ceilings that create an airy and inviting ambiance. The thoughtfully designed primary bedroom on the main level provides the ultimate retreat, while three additional spacious bedrooms ensure ample space for family and guests. High-end luxury finishes and modern architectural details elevate every corner of this home.At the heart of the home is a chef-inspired kitchen, designed to impress with top-of-the-line appliances, custom cabinetry, and an oversized island perfect for gathering. Perfect for multi-generational living, this estate features two in-law suites with separate entrances, offering privacy and comfort for extended family or guests. A detached, heated drive-through garage with approximately 1,200 sqft is ideal for car enthusiasts, hobbyists, or additional storage. Experience the pinnacle of luxury living in a serene yet accessible location. Don't miss the opportunity to call this extraordinary property home. (id:28587)
Our Neighbourhood Realty Inc.
124 Colborne Street
Kawartha Lakes, Ontario
This fully renovated legal triplex in the heart of Fenelon Falls offers a rare opportunity for investors, house hackers, or families looking for multi-generational living. Spanning 3,100 sq. ft., the property features two 3-bed, 2-bath units and one 2-bed, 1-bath unit, each with separate entrances and hydro meters. Investors will appreciate the strong rental income potential of $7,500+ per month, an 8.4% cap rate, and up to 13% cash-on-cash return, while home buyers can live in one unit and rent the others to offset mortgage costs. Designed with premium finishes, each unit includes soundproofing, solid wood kitchen cabinets, quartz countertops, and high-end appliances, offering modern comfort and long-term durability. Located just steps from downtown, the falls, parks, trails, shops, and restaurants, this property is ideal for long-term tenants or short-term Airbnb rentals, maximizing cash flow. Sitting on an expansive 88x206 ft lot, theres future upside with the potential to add 1-2 ADUs for even greater rental income. Vacant possession allows you to move in or select your own tenants from day one. Whether you're looking for a high-yield investment, a house hack opportunity, or a home that accommodates extended family, this property checks all the boxes. View the Virtual Tour and book your showing today! (id:28587)
Exp Realty
1081 Frankford-Stirling Road
Quinte West, Ontario
Tucked away on a spacious lot just outside Stirling, this brick bungalow is more than a home, it's a lifestyle. This waterfront home boasts its own private dock over the Trent River, offering the perfect setting for morning coffees and sunset paddles in the summer months, and ice finishing, skating and skiing in the winter. Step inside to discover a bright open concept home, complete with updated eat-in kitchen, designed for gathering and creating memories. With three spacious bedrooms and two full baths on the main level, comfort is effortless. The screened-in porch is your year-round oasis, where you can soak in the sights and sounds of nature without the bugs. The real magic happens in the fully finished basement; an entertainers haven featuring a bar, kitchenette, and an epic games room complete with a pool table, ping pong, and shuffleboard. Whether you're hosting game nights, weekend getaways, or just unwinding, this space is built for fun. Bonus: A convenient walk-up to the garage adds functionality to this well-thought-out home. An outdoor enthusiasts dream location, you have direct access to the Trent-Severn Waterway, and are just minutes to Oak Hill Golf Course and Sager Conservation. If you've been dreaming of a waterfront retreat that blends relaxation with recreation, this is it! Don't just dream it, live it. (id:28587)
RE/MAX Quinte Ltd.
2118 County Road 9
Greater Napanee, Ontario
This beautifully 2 acre landscaped elevated bungalow with mature trees, conveniently located just outside of town limits, offers a true family-friendly oasis. Featuring an attached two-car garage, a bright and spacious formal living room, dining room, and a kitchen complete with granite counters. The large, bright family room overlooks the natural beauty of the property and is the perfect place for entertaining and enjoying family time. The primary bedroom offers a cheater 3 piece ensuite and walkout to a cozy sunroom. Another bedroom is located on the main floor. The lower level of the home features a convenient laundry room with an abundance of storage, a three-piece bathroom, bedroom, rec room with pellet stove, and a mudroom with garage entrance, offering everything you need in a home. Aluminum roof has a lifetime warranty. Don't miss out on an opportunity to own this lovely home! (id:28587)
Mccaffrey Realty Inc.
63 Marlee Avenue
Toronto, Ontario
Welcome to this lovely 3-bedroom, 2-bathroom detached home on a large 30' x 120' corner lot in the heart of Forest Hill. This home seamlessly blends modern updates with timeless charm. Step inside to the recently updated main floor featuring gleaming engineered hardwood floors, LED pot lights, and a fresh coat of paint, creating a bright and inviting atmosphere. The chefs kitchen boasts a sunlit breakfast area, elegant wood countertops and a stylish tile backsplash perfect for both casual meals and gourmet cooking.Outside, the expansive backyard provides the ideal setting for outdoor entertaining, gardening, or simply unwinding in your private oasis. A true gem in a sought-after neighborhood. Don't miss this exceptional opportunity! Conveniently located close to great shops, restaurants, parks, public transit and more. Situated amongst some amazing schools in Toronto such as West Prep Jr, Forest Hill Jr & Sr, Forest Hill CI and Northern SS. Put this house on your weekend must see list, you won't want to miss it. New Shingles 2023, New Furnace and Air Conditioner 2024, New Stove, Dishwasher, Range Hood, all 2024. (id:28587)
Keller Williams Energy Real Estate
5425 County Road 30
Trent Hills, Ontario
SIMPLY SPECTACULAR! STUNNING NEWLY built custom 2 storey home with High End finishes & METICULOUS details. PREPARE TO HAVE YOUR BREATH TAKEN AWAY! It has the BEST front porch! Driveway offers lots of parking! Beautiful maintenance free exterior. Double garage is any car buff or Contractor's dream AND it has HEATED FLOORS! You will be immediately captivated by soring vaulted ceilings in the GRAND, open concept main floor. Lovely vinyl wide plank floors flow continuously throughout the main floor & 2nd floor. Let's talk about the KITCHEN! OH MY GOSH!!! It truly is a CHEF'S DREAM! Beautiful built-in stainless appliances, GORGEOUS range hood, fabulous LARGE island with seating & storage, pretty quartz countertops & lots of cabinets! The Primary bedroom is located on the main floor and it is special! It's very spacious & has a walk-in closet and gorgeous spa like 5pc ensuite which includes a beautiful stand alone tub & separate walk-in shower. Just imagine lying in bed & watching the deer walking around on your back hill through the glass doors of your private walk-out to the backyard private deck. The m/f Laundry room is conveniently located just off the mudroom. You will love the mudroom that you enter from the garage. You will appreciate the convenience of the 2pc powder room right off the mudroom too! The two bedrooms upstairs are LARGE & both have big walk-in closets. The third bathroom is a pretty 3p located on the 2nd floor. The views from the staircase are incredible! Currently, the basement is being finished to include a large family room, a spare room, a 3pc bathroom & a utility/storage room. It is a fabulous addition to this already amazing home! The treed lot makes you feel as though you are living in the woods. The newly built back deck gives you a great outdoor space to entertain. The hill in the backyard hill offers hiking experiences, privacy, & glimpses wildlife. Located close to the Trent River, Dooher's Bakery, hospital, & the NEW YMCA & Arena!! (id:28587)
Bowes & Cocks Limited












