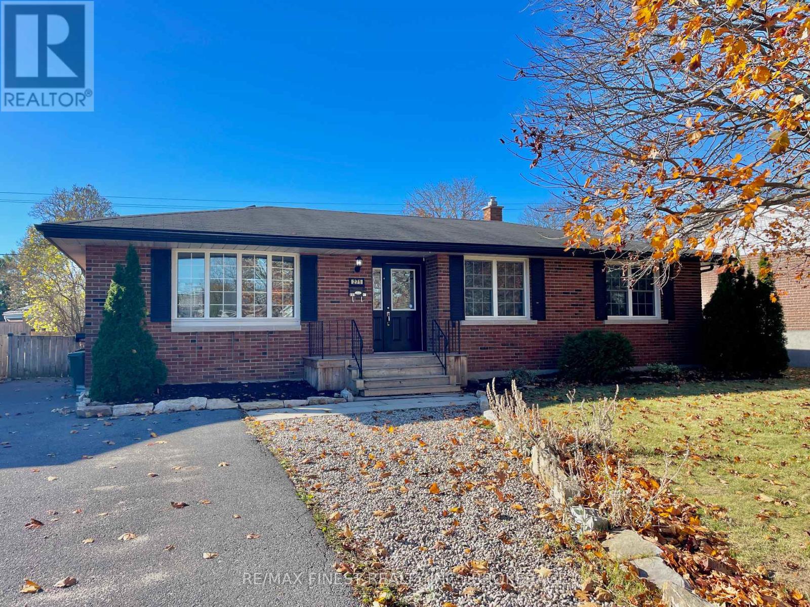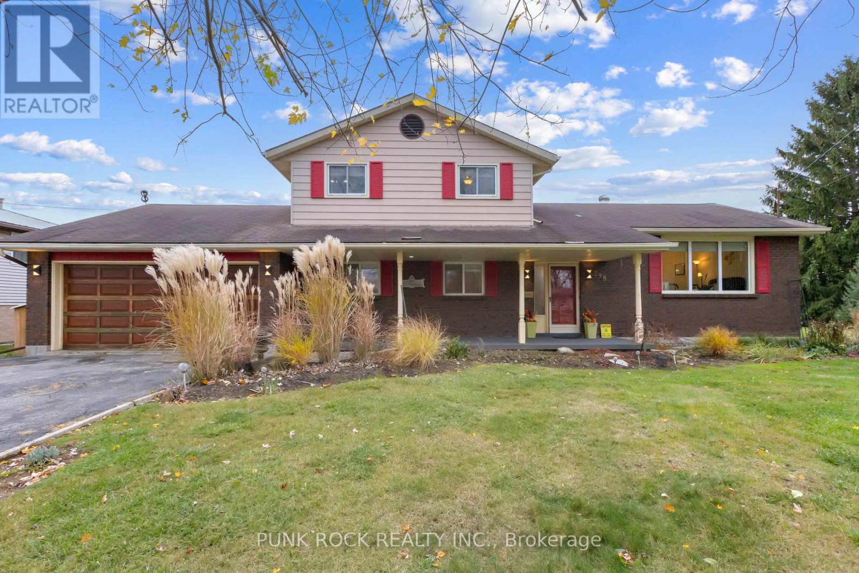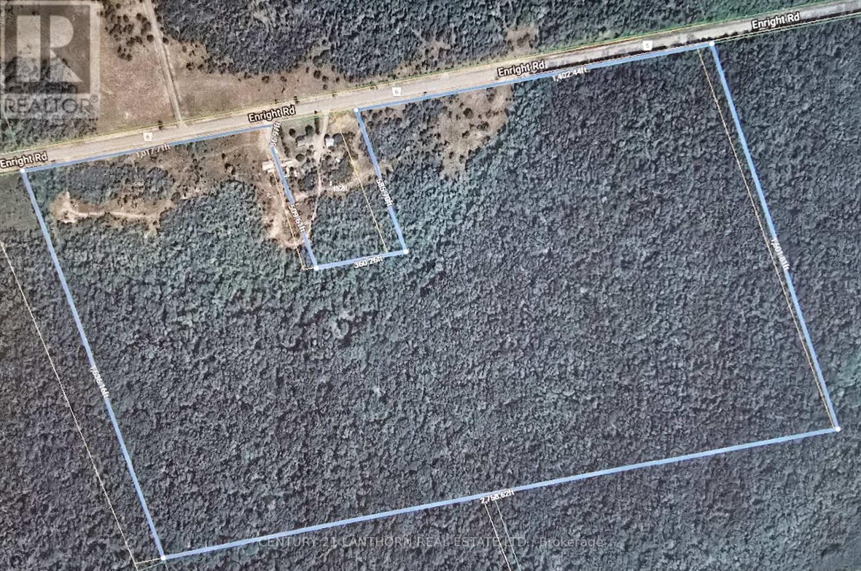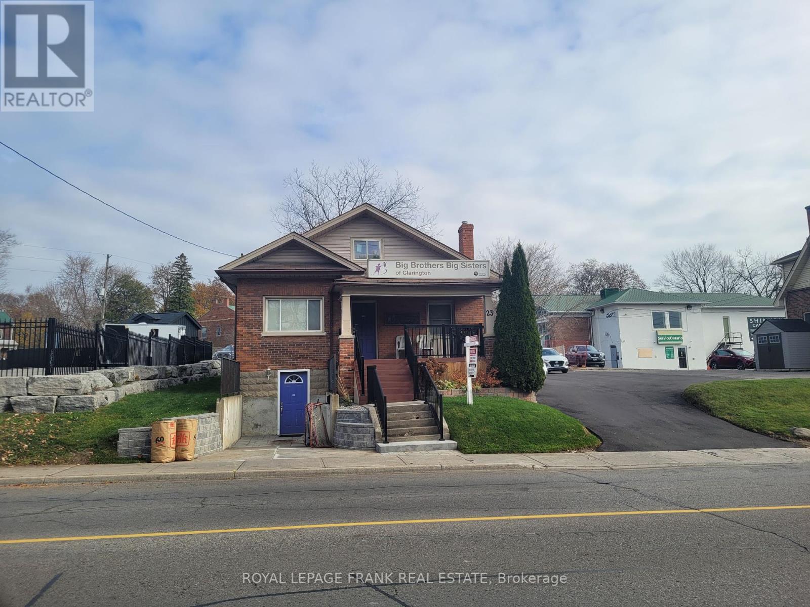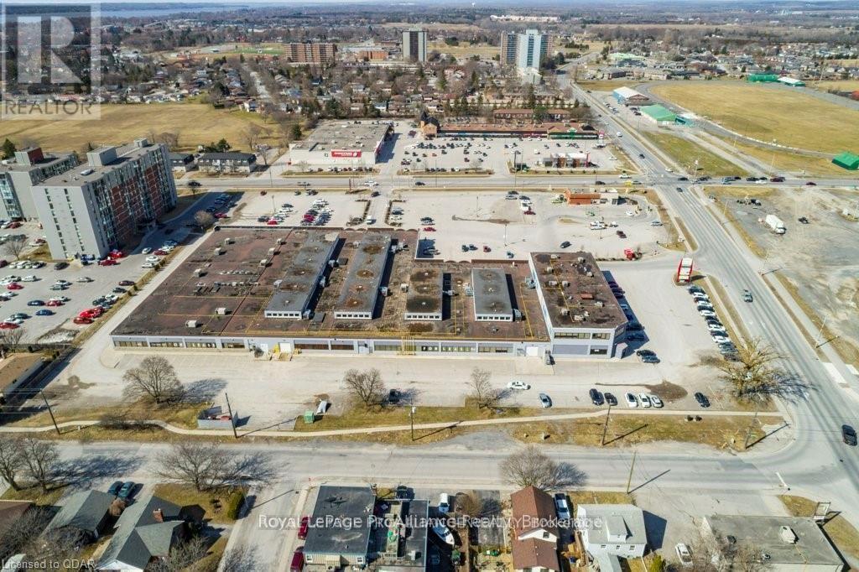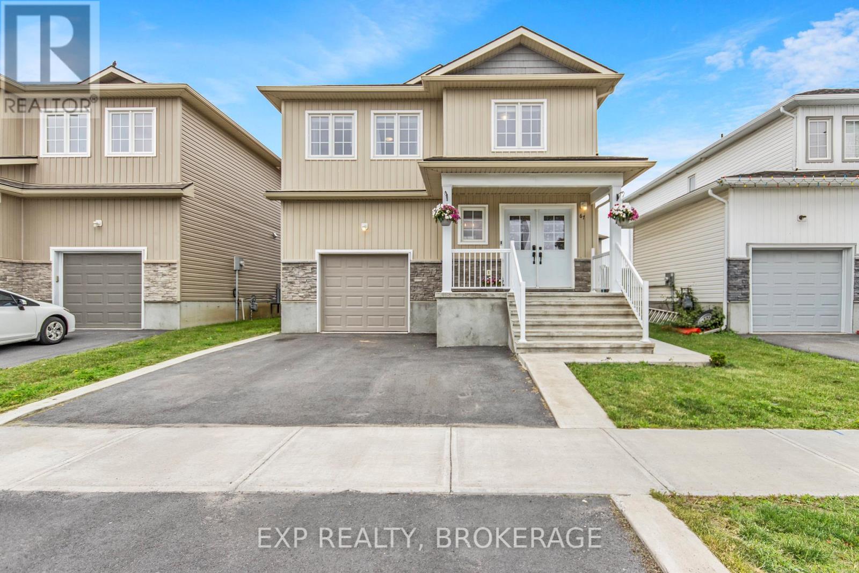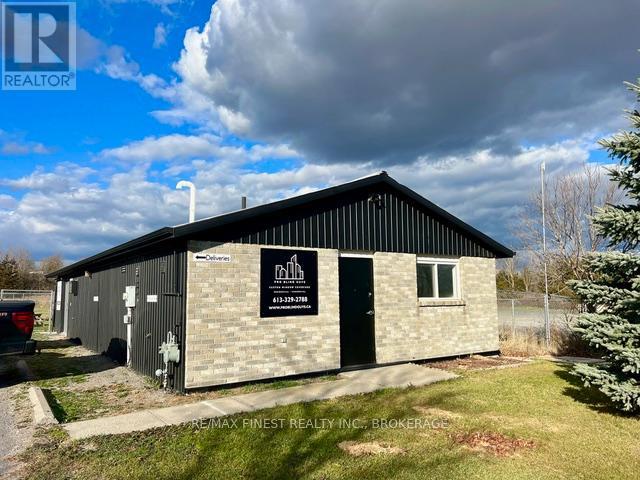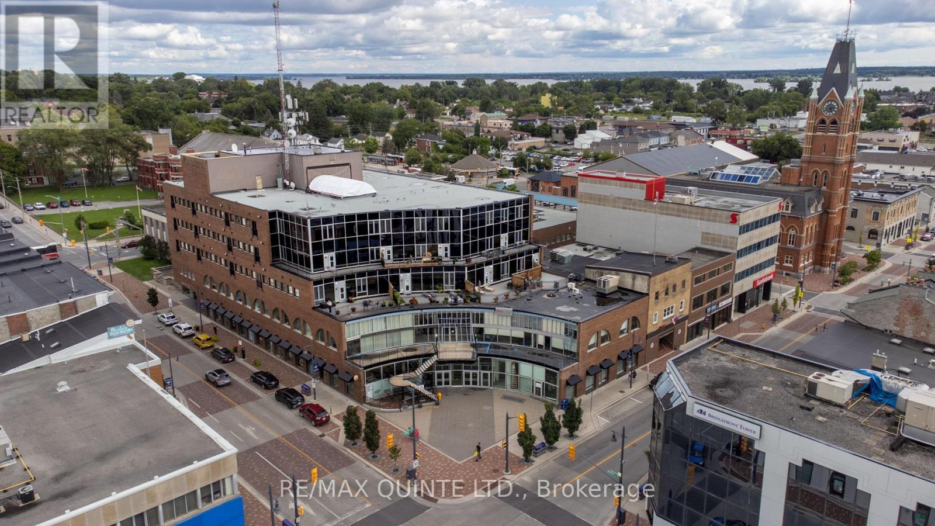A - 155 Sienna Avenue
Belleville, Ontario
Main level unit with 2 bedrooms, 2 baths, garage, all appliances and laundry. Bright kitchen with island, back deck for BBQ's, in sought after location in Potters Creek Subdivision. (id:28587)
Royal LePage Proalliance Realty
1 Catharine Street
Belleville, Ontario
Built in 1905 by Dr.Sam Crone as residence plus medical office. Fully renovated in 1993 by current owner for Financial Planning Centre. All New Windows in 2022. Two Gas Furnaces. Two Outside Air Conditioners. Multiple outside Vestibules. Stamped Concrete Driveway with Parking for 6 Cars, Five if you keep the 8x10 Shed (Stores Snowblower & Lawnmower).Enjoy River Views or take a quick walk to the New 4Million Dollar Footbridge immediately located to the side & Historic Downtown, Four Blocks from Courthouse. New Bell Fibe Internet on Site. New 2pc Bath, New Kitchenette on Main Floor. 2 pc Bath on 2nd Floor. Reception area, Board Room, Multiple Offices on Main & Second Floor, Third Floor is partly finished. Owner is tenant since 1993 to Present. Lease Option for existing tenant for 2 - 5years with option for an additional 5 years. Utility Expenses are per month. (id:28587)
Our Neighbourhood Realty Inc.
20 Alfred Drive
Belleville, Ontario
This 3 bedroom, 2 bath backsplit is located on a quiet street in one of the most desirable neighborhoods in all of Belleville. This property has been lovingly maintained by the same owner for the last 25 years and pride of ownership is evident throughout the entire home. Walking through the front door we find flawless original hardwood floors throughout the living room and second level hallway, newly upgraded tile in the front entrance and kitchen, as well as upgraded kitchen cabinets. Moving upstairs we find three generous bedrooms and a 4 piece bath. Downstairs is a one of a kind sprawling basement that was enlarged by way of an addition with deep windows, high ceilings, and an all stone gas fireplace that would be perfect for family gatherings during the long winter months. This lower level is complimented by a large laundry room, a second bathroom, additional storage and a rear walk out that provides in law-suite or second unit potential. As if all this weren't enough there is also a giant insulated double car garage that is big enough for all of your cars, toys and with enough power to make a great workshop. If you are a car aficionado there is more parking than you could ever need!! Book your showing today and live in an incredible home in an incredible neighborhood !!! Furnace and A/C were replaced in 2016. A new 100 amp panel and electrical service is being installed prior to December 6th, 2024* (id:28587)
RE/MAX Quinte Ltd.
69 Hampton Ridge Drive
Belleville, Ontario
Nestled in a wonderful neighborhood, this beautifully designed home offers a blend of comfort, convenience, and style. Featuring 3 spacious bedrooms and 3 bathrooms, it's perfect for families or anyone seeking ample living space. The open-concept living, dining, and kitchen area is ideal for modern living, with a bright and open layout that provides a seamless flow perfect for both entertaining and everyday family time. The double attached garage offers plenty of space for vehicles, or extra storage. The expansive basement, with potential for additional living space, is ready to be customized to suit your needs whether as a family room, home gym, or additional bedrooms. Located close to local amenities, parks, and schools, 69 Hampton Ridge Drive is an inviting and functional home just waiting for it's next owner. Don't miss out on this opportunity to own a piece of this friendly neighborhood! **** EXTRAS **** Lawn Sprinkler System. (id:28587)
RE/MAX Quinte Ltd.
271 Chelsea Road
Kingston (City Southwest), Ontario
WOW!! 6 Bedrooms, 10 Appliances and 2 Kitchens!! This beautiful all brick bungalow, already set up for 2 families, is located in the highly desired Lakeland Acres subdivision and features 3 spacious bedrooms and full bathroom on the main level with a large New kitchen, living room and separate dining room with loads of natural light, 3 more bedrooms, a full bathroom and another large kitchen in the lower level IN-LAW SUITE, with a separate entrance from the gorgeous backyard with plenty of space and a massive sunny deck! Don't Miss Out!! **** EXTRAS **** Please see document section for deposit information. Schedule B to be included with all offers. (id:28587)
RE/MAX Finest Realty Inc.
298 Maccrae Drive
Haldimand, Ontario
This sprawling 4-level clay brick sidesplit is situated on a 1/4 acre oasis with beautiful rural views, just moments from urban conveniences. The bright and spacious main level features a living room, dining room, and eat-in kitchen with walkout to deck. Upstairs you will find a large primary bedroom with a custom-built dream closet complete with IKEA PAX wardrobes, and ensuite privileges to a gorgeously renovated 4 piece spa-like bathroom. The second generously-sized bedroom on this level has its own 3-piece ensuite. Make your way down to the ground level and it's cozy family room complete with gas fireplace and sliding doors to the back patio. But that's not all - there is yet another large bedroom, a powder room, and a convenient laundry room with walkouts to the rear patio as well as the double car garage - which itself boasts an additional 8'x10' work area. Head down one more level to the a gym/rec room with 9' ceilings, a workshop, cold storage and a massive crawlspace. Outside you can meditate in the hot tub, breathing in the 50 fragrant lavender plants, or relax under the steel gazebo. Once rested you can play some yard games, warm up by the firepit, or venture out on a 10-minute walk to the river, where you can enjoy fishing, canoeing, or kayaking. With 2,183 square feet of finished living area, this lovingly maintained carpet-free family home really has it all! **** EXTRAS **** Central Vacuum & Attachments, Steel Gazebo with Gazebo Lights & Roll-down Shades, Hot Tub, Existing Hot Tub Equipment & Supplies, Riding Lawn Mower, Snowblower, Surveillance System & 4 Cameras. All extras are \"as-is\". (id:28587)
Punk Rock Realty Inc.
5785 Halls Road N
Whitby, Ontario
Unique Custom Built 7 Bedroom, 8 Bath Estate Home Set on a Serene Premium 6+ Acre Lot Stones throw to all Amenities and Minutes to all Major Hwys. House is Strategically Located with Convenient Features. This One of A Kind Geo Thermal Home Offers Tranquility Security & Privacy being Gated & Fenced. Multi Generational Living & Entertainment for the Family with Huge Sports Court & Pond. Heart of the Home is a Chefs Dream & Entertainers Delight, Expansive Open Concept Kitchen Outfitted with a 23FT Centre Island with Quartz Countertops with Ample Seating for Entertaining. Wolf Gas Stove, 2 Subzero Fridges & 2 Miele Built in Ovens, Under Cab Lighting, Open to Family Room & Dining Room with Walk Out to Backyard Patio. Separate Living Room Over Looking Front Yard with Walk Out to Balcony that Spans the Front of the House. Main Floor In-Law Suite with Kitchen, 2 Bedrooms & 3pce. Main Floor Office View of Pond. Upstairs boasts 5 Generous Sized Bdrms with Ensuites. Serene Primary Bdrm W/W/I Closet 5pce Ensuite w/Steam Shower, FP&Juliette Balcony w/Multi Windows Flooding the room w/Natural Light. 2nd FL Laundry. Finished Entertainers basement with Radiant heated floors. 5 Car Garage. Solid Mahogany Front Door. (id:28587)
RE/MAX Rouge River Realty Ltd.
A - 218 Coleman Street
Belleville, Ontario
Welcome to your new home! This charming 2-storey semi-detached residence is ideally located close to downtown, offering convenience and comfort. Recently painted and newly renovated, this home boasts a fresh and modern appeal. Key Features: Spacious 2-storey layout, interiors, newly renovated front porch, partially fenced backyard, efficient gas heating. Details: Rent: $2500 per month (utilities not included). Landlord is a registered realtor. Available for immediate occupancy. (id:28587)
RE/MAX Quinte Ltd.
0 Enright Road
Tyendinaga, Ontario
ESTATE - BEING SOLD AS IS. Approximately 96 ACRES of LAND with POTENTIAL of SEVERANCES. Potential to build your dream home on this lovely acreage and enjoy rural living! Property has some open spaces and mostly bush. Super spot for outdoor recreational activities in all 4 seasons. Great spot for hunting or just enjoying nature. Quonset type drive shed on property. Approximately 25 minutes to amenities in Belleville, approximately 20 minutes to Napanee and approximately 10 minutes to the 401. (id:28587)
Century 21 Lanthorn Real Estate Ltd.
29 Church Street
Kingston (Central City West), Ontario
Adorable bungalow in historic Portsmouth Village! This quaint cottage style home has been lovingly updated and is ready for new owners. Located in one of the most iconic neighbourhoods in the city with it's rich history and close proximity to the downtown core and waterfront.Many recent updates include roof, paved driveway, energy efficient hot water on demand heating system, exterior doors, deck and fencing, hot tub, outdoor kitchen, interior paint and wall mounted split unit. Excellent opportunity for first time buyers, those downsizing or investors. (id:28587)
RE/MAX Finest Realty Inc.
715 High Gate Park Drive
Kingston (South Of Taylor-Kidd Blvd), Ontario
An amazing real estate investment opportunity for multi-family living or rental unit. A six-bedroom house conveniently located in the heart of west end Kingston. This property really does have it all with a sought-after school 100 meters away, an oversized pie-shaped lot with mature trees, two fully finished kitchens, and a tree minute drive to all amenities, Many upgrades abode with a metal roof, furnace, duradeck patio, foundation parging, kitchen cabinets, tongue and grove wood finishings, bathroom updates, and much much more. Call now for your private tour of this beautiful property. (id:28587)
Century 21 Heritage Group Ltd.
8061 County Rd 2
Greater Napanee, Ontario
Nestled on one end of a 53-acre lot, this 2,031 sq ft home offers a perfect blend of tranquility and modern living. This charming 2-storey, 4-bedroom, 2-bathroom home invites you to experience the beauty of country living while enjoying all the comforts we know and love. As you step into this inviting abode, you're greeted by a spacious and thoughtfully laid-out floor plan. The heart of the home is adorned with a well-appointed kitchen and a comfortable living room, creating an ideal space for both family gatherings and entertaining friends. Adding to the allure of the interior is a strategically placed bathroom on each level, ensuring convenience for all residents. Sun-soaked and inviting, the sunroom opens to a large wooden deck - a perfect spot for soaking in the sunshine or hosting summer get-togethers. The property is further enhanced by two barns, with the green barn spanning an impressive 60 feet x 120 feet. This versatile structure offers ample space for storage or the potential for indoor horse riding, catering to a variety of interests and needs. Outside, the land tells its own story. With 20 acres of workable land, possibilities abound for agricultural endeavors or landscaping ventures. The remaining 33 acres is bush, creating a natural boundary that enhances both privacy and the overall appeal of this countryside haven. This property is not just a residence; it's an opportunity to embrace a lifestyle surrounded by nature's beauty. Whether you're seeking a peaceful retreat or envisioning a space for equestrian pursuits, this estate beckons you to make it your own. Come and explore the endless possibilities that await in this homea place where comfort, style, and the great outdoors seamlessly converge. (id:28587)
Exit Realty Acceleration Real Estate
78 Augusta Street
Port Hope, Ontario
Victorian Jewel Just Outside of Toronto. Welcome to The McCreery House, a timeless beauty from 1875, nestled on Port Hope's most prestigious street with magnificent views. This late Victorian Italianate residence exudes charm and luxury, with its classic double brick construction, wrap-around verandah, and elegant mansard-roofed tower. Every detail, from the ornate cast stone arches to the meticulously restored interiors, reflects exceptional craftsmanship. Step inside to find a perfect fusion of Victorian elegance and modern comfort. Admire the soaring ceilings, intricate crown moulding, original pine floors and solid brass hardware while enjoying modern upgrades throughout. The green driveway, handcrafted by John Shaw-Rimmington, addsa unique touch and the home is surrounded by majestic, lush gardens. With updated mechanical systems, including heritage shingles, furnace,AC, and on-demand hot water, this home is truly move-in ready. Situated on two separate lots with frontages on Augusta and Gifford, the possibilities are endless. Embrace the opportunity to own this remarkable piece of history. Welcome home! (id:28587)
Royal LePage Proalliance Realty
11 Russell Street W
Smiths Falls, Ontario
INVESTORS SPECIAL! Opportunity knocks to get into the housing marketing. Whether you're looking for an affordable home to move into or a rental this property offers many options! This spacious family home is currently set up as two units. The main unit features 4 Bedrooms (1 on main level, 3 on 2nd level), spacious living room and nice eat in kitchen with walkout to large deck overlooking the back yard. 1.5 Baths & Main floor laundry in unit, forced air GAS heating, seperate breaker panel. Currently rented $977/mth plus heat/hydro. Back unit includes main level kitchen, dining and living room area, 2 bedrooms up and full bath. Side Porch access and open to back yard. Electric heating for this unit on Seperate hydro meter. This unit is owner occupied and will be vacant. This superb property sits on nice level lot, lots of parking and walking distance to downtown Smith Falls, Rideau Canel, Victoria Park, shopping, restaurants & more! Priced to Sell! (id:28587)
RE/MAX Hallmark First Group Realty Ltd.
23 Scugog Street
Clarington (Bowmanville), Ontario
Excellent Buyer User property or Small Investor. Very good condition. Fresh paved parking area + existing Tenant in lower Unit and main floor available approx. 1600 SQFT each floor. Handicap access entry. Excellent traffic exposure and location commercial zoning allows for multiple commercial or residential uses. Secondary Plan for higher density potential. **** EXTRAS **** Existing School Board Tenant lease pays $960 plus per month till June 30 2025 with right to renew. (id:28587)
Royal LePage Frank Real Estate
624-626 Division Street
Kingston (East Of Sir John A. Blvd), Ontario
ATTENTION INVESTORS! GREAT OPPORTUNITY TO PURCHASE TWO RESIDENTIAL BUILDINGS ON ONE PROPERTY. 624 DIVISION ST HAS 5 ONE-BEDROOM UNITS (TAXES OF $4,481). 626 DIVISION ST HAS 2 THREE-BEDROOM UNITS (TAXES OF $3,755). THE CURRENT OWNER HAS RENOVATED MOST UNITS OVER THE LAST TEN YEARS. DECENT RENTS (CONTACT LISTING AGENT FOR RENT ROLL). EXPECTED TURNOVER NEXT SPRING WILL ALLOW FOR INCREASES. DEVELOPMENT POTENTIAL IN 626 DIVISION FOR ADDITION OF 3RD UNIT (2 OR 3 BDRM). SEPARATELY METERED UNITS. LARGE DEEP LEVEL LOT OFFERS LOTS OF PARKING. SHELTERED BUS STOP AT THE DOOR. CENTRAL LOCATION WITH EASY ACCESS TO DOWNTOWN AND THE 401. FURTHER LIFT POTENTIAL FOR BUYERS WITH IMPROVEMENTS TO EXTERIOR FOR MORE CURB APPEAL. CALL TODAY TO SCHEDULE YOUR SHOWING! **** EXTRAS **** None. (id:28587)
RE/MAX Rise Executives
256 Baldwin Street
Oshawa (Donevan), Ontario
*Legal two-unit home registered with the City of Oshawa* This beautiful brick bungalow offers a main floor unit featuring an updated kitchen, a bright living room and a separate dining room with refinished hardwood flooring, a renovated bathroom with quartz counter, a large principal bedroom with walkout to deck and double closet. The separate side entrance leads you to the second, legal two-bedroom unit with a full kitchen, ample living space, an updated bathroom and two generous bedrooms. Don't miss the large backyard with an oversized shed, deck and patio. **** EXTRAS **** Separately metered with two 100 amp breaker panels, the furnace was replaced 2011. (id:28587)
RE/MAX Jazz Inc.
4910 County Road 45 Road
Hamilton Township (Baltimore), Ontario
Great Lot On County Rd 45 Zoned As ""Hamlet Commercial"", Great For Almost Any Business, (Be Sure To Check With The Municipality First with Regards To Your Business): Approximate 70% Usable Area Cleared And Back Filled, Flat And Hard Pack. Currently A Use Car Lot. Sales Trailer Not Included In The Sale Price But Can Be Negotiated With The Seller Upon An Completed Agreement. Please Note The Blue Lines Depicting The Lot Are Not 100% Accurate (id:28587)
Our Neighbourhood Realty Inc.
1-2 - 1751 Wentworth Street
Whitby (Whitby Industrial), Ontario
Very well built office space at industrial rates located just minutes from the 401/Thickson Rd entrance/exit - And just minutes from the 401/Stevenson Rd entrance/exit close to the General Motors Auto Complex **** EXTRAS **** One dock/truck level door into an open storage area - The majority of the office furniture cubicles are included and board room table and chairs can be purchased from the present Tenant (id:28587)
Century 21 Infinity Realty Inc.
76 Foster Creek Drive
Clarington (Newcastle), Ontario
76 Foster Creek Drive is a beautiful home that has great curb appeal. Upon entering from the front porch sitting area, you are greeted by an enlarged foyer (2008) featuring a hardwood staircase with black railings and a leaded glass door insert that adds a touch of elegance and invites natural light into the space. The heart of the home is the modern kitchen which seamlessly flows into the family room providing lots of space for family gatherings and entertaining. The kitchen has granite counters, custom backsplash and new s/s appliances including an induction stove. This kitchen also includes a cozy eating area with walkout to a large deck (2019) surrounding a majestic tree that provides a lovely canopy of shade in a southern exposure, further complimented by specialty trees that enhance the outdoor ambiance. Additionally, the living/dining area boasts lots of pot lights and is warmed by a cozy gas fireplace, adding to the home's inviting atmosphere. Convenient powder room, side door access to a fenced rear yard (except side yard gates) and house access to garage. On the upper level there are 3 bedrooms and 2 spa-like bathrooms with the primary suite featuring an enlarged shower and a pocket door for added privacy. The rich hardwood flooring thru-out the home is paired with extensive crown mouldings, adding a luxurious touch. The thermal windows (2006) provide energy efficiency and comfort. The partly finished lower level includes a designated laundry area equipped with front-load appliances and the rec room features a dropped ceiling with durable 30-yr vinyl flooring perfect for casual gatherings or children's play areas. Located close to 401 & 115 access, as well as rec centre, walking trails, parks and within walking distance to downtown, makes this an ideal location for those who appreciate community and accessibility. **** EXTRAS **** Flexible possession is available, making this beautiful home ready for you to make it your own. (id:28587)
RE/MAX Impact Realty
104 - 199 Front Street
Belleville, Ontario
Ground floor commercial condo available in the heart of Downtown Belleville's renowned Century Village! This 966 sq ft unit with direct access to Bridge Street presents a fantastic opportunity for an end-user looking to establish their business down the road or an investor entering the commercial market. This unit comes with a successful boutique restaurant tenant on a lease term extending through the end of 2026. Annual condo fees of $14,167.20 cover utilities, making this a straightforward investment. Located in Belleville's bustling Downtown core, this prime location benefits from high traffic and exceptional visibility, ideal for any business venture. (id:28587)
RE/MAX Quinte Ltd.
5 - 300 Main Street
Deseronto, Ontario
Fully renovated 2 bedroom apartment, new flooring, new bathroom, new kitchen, conveniently located, close to park and Bay of Quinte. Available December 1st. Rent includes Gas and Water. Tenant pays Hydro. (id:28587)
Exit Realty Acceleration Real Estate
2 - 161 Bridge Street W
Belleville, Ontario
Situated in Bridge & Sidney Square, a well located and busy plaza at south-east corner of Bridge Street West at Sidney Street. Approximately 2.425 square feet of vacant space available for lease. Pubic parking surrounds the plaza. Access to unit from north-east corner of plaza. Clear ceiling heights approximately 12 feet. Many permitted uses in Regional Commercial -C3 zone. nearby stores include Dollarama, Giant Tiger, Shoppers Drug Mart, Tim Hortons, Pharachoice. Virtual tour and information brochure with floor plan available. Rent is $14.00 per square foot, net plus TMI, plus HST, plus utilities. **** EXTRAS **** Virtual Tour and information Brochure with floor plan available (id:28587)
Royal LePage Proalliance Realty
56 South John Street
Belleville, Ontario
Welcome to 56 South John Street, a remarkable 1.5 storey residence with 4 bedrooms and 3 bathrooms located in a desirable neighbourhood. Upon entering, you are greeted by a recently renovated open-concept kitchen and dining area. The large living room is filled with natural light and has a separate entrance to the street. This home offers a primary bedroom on the main floor with an attached 4-piece bathroom and a separate entrance. Conveniently located & close to all amenities, waterfront trails, Jane Forrester Park, marina and Belleville General Hospital. This can be a great investment property or a starter home. **** EXTRAS **** Fridge, stove, washer, dryer, hot water tank, microwave and dishwasher AS IS. (id:28587)
Exit Realty Group
1142 Deerfield Drive
Kingston (City Northwest), Ontario
1142 Deerfield Drive is a move-in-ready elevated bungalow nestled in one of Kingston's most desirable neighbourhoods. With over 2,200 sq/ft of finished living space, it's ideal for families or those looking to downsize without sacrificing comfort. The main floor boasts a bright, open living room with vaulted ceilings and durable hardwood floors. The kitchen offers plenty of workspace, storage, and a convenient pantry, while the adjoining dining nook opens to a BBQ-friendly two-tiered deck. The main floor includes a main bathroom and two spacious bedrooms, featuring a primary with a walk-in closet and full ensuite, complete with low-maintenance one-piece shower. The fully finished lower level expands your living space with a generous rec room, two additional bedrooms, a full bathroom, a laundry room, and ample storage. An 18X20 garage with inside entry and automatic opener adds convenience and storage. Enjoy a fully fenced backyard with a quality Trendium above-ground pool (the pool also can be removed), perfect for summer fun. The roof was upgrade with durable architectural shingles in 2022. Meticulous upkeep reflects pride of ownership throughout. Located on a quiet street, you're just minutes from parks, restaurants, and shopping. Schedule a visit today and envision life at 1142 Deerfield Drive! (id:28587)
RE/MAX Rise Executives
67 Brennan Crescent
Loyalist (Odessa), Ontario
Welcome to your new family home in the Millcreek subdivision. Cozy up this winter in your very own Theatre room. Discover the perfect blend of space and comfort in this large, 4-bedroom home, meticulously prepared for you to move in and start creating memories. This home is only 4 years old and boasts the advantage of having all the essential new home extras already taken care of. Step inside the bright foyer to find an open layout designed with family living in mind. The generous living spaces invite you to relax and unwind, while the thoughtfully designed floor plan ensures everyone has room to spread out and enjoy. The heart of this home is the modern kitchen, equipped with all the amenities needed to prepare delicious meals and host memorable gatherings. Adjacent to the kitchen is a bright and inviting dining area, leading to the Great Room. The dining space will easily accommodate your guests as well. One of the standout features of this property is the fenced and finished yard, providing a secure and private outdoor space for children to play and pets to roam freely. The poured concrete pad is ready for your hot tub, setting the stage for relaxation and unwinding after a long day. The super fun media and games room downstairs is a gem, offering a fantastic space for family movie nights, game sessions, and endless entertainment. This space will surely become a favourite spot for kids and adults alike. The rough-in, in the basement, is ready for another 2 or 3-piece bathroom. The kids can easily walk to school or catch the bus. An EV charger is already installed. There are many recent Municipal improvements in Odessa including the main street, sidewalks, safer school crossings and public transportation. Welcome to the next chapter of your family's story! (id:28587)
Exp Realty
123 Macdougall Drive
Loyalist (Amherstview), Ontario
Welcome to 123 MacDougall, in the heart of Amherstview! This stunning detached bungalow, a certified an Energy Star home, offers the perfect blend of modern and ecofriendly living. Boasting three spacious bedrooms and three full bathrooms, this home provides ample space for your family. The double wide interlock driveway leads to a 1.5car garage and an updated metal roof that adds both aesthetic appeal and durability. Interior features include central vacuum, central air, a UV air treatment system and water filtration system. The bright kitchen boasts beautiful natural lighting, ample cabinetry, quartz countertops, and high-end appliances. This home also comes equipped with an8000W generator and updated hot water tank. The backyard is designed for both relaxation and entertainment; perfect for summer gatherings on the large patio. An outdoor kitchen that has a built-in gas BBQ and bar fridge, is surrounded by fruit trees and vibrant vegetable gardens. The location couldn't be better; situated close to the picturesque Lake Ontario, you can enjoy serene walks and picnics by the water whenever you please. Nearby parks offer a perfect escape for outdoor enthusiasts, and the convenience of public transit makes commuting a breeze. Families will appreciate the proximity to schools, and shopping enthusiasts will love the easy access to various retail options. Don't miss the opportunity to make this house your own. (id:28587)
RE/MAX Rise Executives
14193 Highway 38
Central Frontenac (Frontenac Centre), Ontario
First time buyers take note. Welcome to this sweet dolls house in the beautiful community of Sharbot Lake. Truly perfect for anyone looking to get into property ownership for the first time or even just looking to downsize into a more manageable home. The town is nestled on the shores of its namesake- Sharbot Lake and has so much to offer - primary and secondary school with school bus pickup at the end of the drive, shopping, beer and LCBO stores, library, recreation fields, restaurant, beach and so much more. The home has three bedrooms and a full sized bath on the upper floor. Currently, the top levels rooms are used as a bedroom, an office and a sewing/craft room. High ceilings on both levels. Main floor has a small office/library, living room, dining and kitchen area. A spacious insulated back porch with storage cupboards and laundry facilities overlook the backyard. An abundance of unique features are sure to delight anyone with much opportunity to let you make the space your own. Many recent upgrades including fresh paint, new furnace and AC (2022) dishwasher and more. Discover for yourself why this is the home for you and the place to call your town. Book your showing today. You wont be disappointed. (id:28587)
Sutton Group-Masters Realty Inc.
1112 County Rd 7
Loyalist (Lennox And Addington - South), Ontario
2-storey home, perfectly situated at the corner of County Rd 2 and County Rd 7. Enjoy a fantastic location with convenient access to Napanee, Odessa, Amherstview, Kingston, and Highway 401. The main level offers an abundance of space, featuring a living room, family room, kitchen, dining area, and a versatile den. Upstairs, you will find three generously sized bedrooms, including a primary bedroom complete with a 3-piece ensuite, plus an additional 4-piece bath. Outside, unwind on the welcoming covered porch or enjoy the deck overlooking your peaceful surroundings. The property also includes a 1-car detached garage, providing ample space for your vehicle or extra storage. Set on just under 2 acres, this home offers the perfect blend of space, comfort, and convenience. (id:28587)
Mccaffrey Realty Inc.
528 Palace Road
Greater Napanee, Ontario
Welcome to a harmonious blend of classic design and contemporary living. This stone and brick elevated bungalow presents a timeless aesthetic, complemented by a durable metal roof that encapsulates both style and longevity. The entire front entrance was redone in Oct 2008. Step inside to an inviting interior where comfort meets functionality. The main level unfolds with grace, offering a spacious living area that seamlessly flows into the dining space and a modern kitchen. Abundant windows fill the rooms with natural light, creating an ambiance of serenity and warmth. On the main level, you'll find the kitchen (redone in 2010), dining room, three bedrooms and 2 bathrooms. Venturing to the lower level, discover a private bedroom and bathroom that opens doors to endless possibilities. Whether used as a guest suite, a home office, or a personal retreat, this space adapts to your needs. The large family room was finished in 2013 and the gas fireplace was installed in 2020. This bungalow has seen recent enhancements that amplify its allure. Of note are: Gas Furnace (2017), Air conditioner (2022), Central Vac (2022), water heater (2022). As you step outside, the well-maintained yard invites you to bask in the serenity of the surroundings. The elevated positioning of the home offers picturesque views and a sense of privacy that is truly cherished. A detached 2-car garage, constructed in 2008, serves as a practical addition that complements the property's convenience and the 2019-installed Generac generator is a testament to preparedness and peace of mind in any situation. This property encapsulates a balance between classic charm and contemporary upgrades. (id:28587)
Exit Realty Acceleration Real Estate
30 Prince Edward Street W
Brighton, Ontario
Discover an exceptional opportunity in the heart of Brighton, Ontario with this versatile detached building. Spanning two spacious floors, this property boasts three bathrooms and abundant room ideal for a wide array of business ventures. Located centrally in Brighton, its prime position ensures visibility and accessibility. Whether you envision retail, office space, a restaurant, or more, this property offers that flexibility to accommodate your business needs. There is a separate side entrance. Don't miss out on thisrare chance to establish your enterprise in a bustling community. **** EXTRAS **** Please allow 24 hr Notice for all showings. Vacant possession will be provided. (id:28587)
Royal LePage Proalliance Realty
4565 Highway 7
Asphodel-Norwood, Ontario
Nothing to do but move into this picture perfect bungalow on the outskirts of Norwood. Inviting front entrance welcomes you into the open concept main level offering a functional layout ideal for hosting family & friends around the beautifully updated kitchen & island! Walkouts from the dining area & mf laundry room to the back deck, BBQ & fully fenced yard. The design and floor plan of this home was well thought out with all 3 main bedrooms located at opposite ends of the home (1 currently used as a playroom) The primary bedroom is bright and spacious with a lovely 5 pc ensuite including double vanity & dressing area. Downstairs has been completely finished with 10 ft ceilings, 3 additional bedrooms, rec room, office nook & storage/utility room with ample storage. Nearly every corner maximized in this home including a coffee/dry bar on each level! This home is situated on a lot just shy of 2 acres & is completely private surrounded by trees offering multiple outdoor areas to enjoy. BONUS - The purchase of this home comes with complete professional drawings with estimated costs to build a detached garage with covered shelter area - Bulk of the work done with architectural drawings already paid for! Build your dream man cave when you're ready! **** EXTRAS **** Included: Screen Room for Deck with Bug Netting (id:28587)
Century 21 United Realty Inc.
53 Community Road
Greater Napanee, Ontario
53 Community Road presents an excellent opportunity for C2 usage strategically located just off of Highway 41minutes North of the 401 in Napanee. The C2 zoning on the property permits a wide variety of uses including business, professional or administrative offices, motor vehicle sales, wash, service, storage, clinics, vet clinics,printing establishments and more. The building is constructed of concrete block with a pitched metal roof, and a height of 8' at the eaves. The property also benefits from a large fenced area to the rear of the building. The space is divisible if desired and rent can be adjusted accordingly. Gross rent is $1800/month plus HST and utilities and includes most of the building (about 1055sqft) with the exception of a space at the rear. If the entire building isrequired (1480sqft) this may be negotiated. (id:28587)
RE/MAX Finest Realty Inc.
6 Horton Court
Belleville, Ontario
Welcome to your dream home, crafted by none other than Cobblestone Homes, Bellevilles most trusted and renowned builder known for quality, elegance, and attention to detail. This modern, spacious home offers the perfect blend of luxury, style, comfort and convenience This beautiful home offers 2 bedrooms and 2 baths with a spacious master ensuite and walk in closet. The coffered ceilings in the living room add elegance and character. The Quartz countertops in the kitchen with a sit up island are perfect for casual dining and entertaining. The large basement windows let ample natural light in, ideal for future basement development. There is a large 2 car garage with a side entrance, Stamped concrete walkway , paved drive and sodded yard. Act now, it's not too late to pick your finishes! (id:28587)
Royal LePage Proalliance Realty
Ptlt 16 Cross Road
Rideau Lakes, Ontario
Looking for a place to get away from it all. This vacant 27 acre parcel is accessed by adjacent public land and boast lowland and ridges. If you enjoy the great outdoors you may want to check this out. No legal access (property is landlocked). Seller says only about a third of the property is high ground so approximately 9 acres. Call for details and directions. No survey. (id:28587)
RE/MAX Rise Executives
114 Durham Street W
Kawartha Lakes (Lindsay), Ontario
This upper apartment in a 2 storey home in central Lindsay features 2 bedrooms, 1x4pc bathroom, kitchen, living room and laundry facilities. This apartment rental includes dryer, fridge, stove and washer. This aparment features hardwood flooring lots of natural light and ample closet space. This space would be perfect for a single tenant or couple. 2 parking spaces included in the far north parking lot. Tenants responsible for garbage and recycling. **** EXTRAS **** $1800/mth plus utilities (id:28587)
Affinity Group Pinnacle Realty Ltd.
380 Highway 36
Kawartha Lakes (Bobcaygeon), Ontario
Brand New 1860 Sq Ft Custom Home. Located Just Outside of Bobcaygeon. Excellent Floor Plan With 3 Br, 2 Bath, Open Concept Kitchen/Living/Dining. Stunning Bright Kitchen, Quartz Countertops, Large Island, Hidden Full Walk In Pantry, Overlooking The Spacious Living/ Dining Room. Primary Bedroom With Walk-In Closet. Ensuite with Double Sinks High-End Tiled Shower. Full Unfinished Basement. Close to waterfront areas, golf, stores, schools. Appliances Included ($10,000) Budget. (id:28587)
Royal LePage Kawartha Lakes Realty Inc.
110 Cabot Street
Oshawa (Vanier), Ontario
Large 2 Bed 1 Bath Lower Unit In Desirable Oshawa Location. Features New Bathroom, New Windows, New Vinyl Floor. Eat In Kitchen With Walk Out To Large Fenced Yard. Large Above Grade Windows For Lots Of Natural Light. Walking Distance To Schools, Parks, Public Transit & Oshawa Centre. Quick Access To 401 Is Also Perfect For Commuters And Young Professionals. **Utilities Included** **** EXTRAS **** Fridge, Stove, Shared Washer & Dryer, 2 Parking Spots. Rental Application With Credit Report/Score, Employment Letter, Tenant References. 1st/Last Month Deposit. No Smoking. Tenant Insurance Required. **All Inclusive** (id:28587)
RE/MAX Jazz Inc.
671 North Shore Drive E
Otonabee-South Monaghan, Ontario
Located on the scenic shores of Rice Lake. The property offers an incredible opportunity to create your dream waterfront retreat. With 75 feet of pristine south-facing waterfront, and part of the renowned Trent-Severn Waterway, this lot provides ideal conditions for fishing, boating, and enjoying the stunning natural beauty of the area.There is an existing cottage however the lot is being sold as land value only. The property next door is for sale at 669 North Shore MLS#X10419859 and is also another 75 foot lot. Take advantage of the spacious lot for your possible dream home. Many cottages in the area are being upgraded into luxurious homes, making this the ideal time to invest. The property is in a prime location with easy access to all amenities and is just a short drive from Peterborough, Durham Region, and Toronto. The famous butter tarts at the local Bakery are a local treat, and golf enthusiasts will love the proximity to nearby courses.Whether you're looking for a weekend getaway or a full-time residence, this is a rare opportunity to own a piece of Rice Lake waterfront, where you can enjoy serene views, great fishing, and endless boating possibilities. Don't miss your chance to own one or both of these exceptional properties, ideal for building your perfect lakeside retreat! **** EXTRAS **** *Lot size as per MPAC 67.13 ft x 229.96 ft x 19.94 ft x 10.38 ft x 6.71 ft x 8.00 ft x 8.21 ft x 14.80 ft x 1.78 ft x 219.43 ft (id:28587)
Exp Realty
262 Drew Street
Oshawa (Central), Ontario
Cute and cozy, but bigger than it looks in this recently updated home. You'll love the open-concept kitchen, with gleaming countertops and breakfast bar. The Primary Bedroom is conveniently located on the Main Floor and includes a private Den/Office.Two good-sized bedrooms are on the second floor. Beautiful, private backyard with Garden Shed, plus ample parking are added value for this lovely property. Nice, quiet area, yet close to all amenities, including schools, parks, shopping and transit. Just a short drive to Hwy. 401 and the Costco retail development at Ritson Rd. & Adelaide Ave. **** EXTRAS **** $2650.00 per month plus Utilities. $250.00 Key Deposit and proof of Tenant Insurance due prior to move-in. (id:28587)
Right At Home Realty
961 Curtis Crescent
Cobourg, Ontario
Welcome to this inviting split-level home, nestled on a peaceful crescent with an extended lot that offers privacy and room to enjoy. Perfect for a family ready to move in and start making memories, this home has been updated throughout, combining style and comfort in every room. Inside, you'll find an updated kitchen with Quartz countertops, designed as a beautiful hub for family meals and gatherings. With three bright bedrooms, two stylish bathrooms and distinct living spaces across multiple levels, this layout provides a blend of cozy charm and functional separation for every activity and lifestyle need. The lower level family room is a great retreat for relaxation and additional space can adapt to suit a home office, play area or hobby space, making it ideal for the growing family. Outside, discover your private oasis with a heated inground pool featuring a new liner (2024) and new heater (2023) set within a spacious yard perfect for outdoor fun, gardening and relaxation. Located in a quiet, family friendly neighborhood, this move-in ready home is ideal for those seeking a welcoming space to make their own. Schedule a private showing today to experience this inviting home firsthand. **** EXTRAS **** Upgraded Electrical panel to 200amp (2024), landscaping (2023), new AC (2024), washer & dryer (2024), additional kitchen cabinets and flooring (2023), runners on stairs (2023) (id:28587)
Right At Home Realty
B - 12706 Highway 41
Addington Highlands, Ontario
33 ft x 39 ft heated industrial garage/workshop available for lease at a high exposure location on Hwy 41. Featuring 18th ceiling and 2 triple insulated industrial 16x18ft garage doors. Ideal for a mechanic or contractor. Located onsite with an existing marina and storage business. Secure site with locked fence, video surveillance and alarm system. $1700 per month includes heat, hydro, and access to the bathroom shared with other tenants. Would require to carry your own insurance. **** EXTRAS **** Please see document section for deposit information. Schedule B to be included with all offers. (id:28587)
RE/MAX Finest Realty Inc.
C - 12706 Highway 41
Addington Highlands, Ontario
Light Industrial garage, approximately 29 x 19 sq ft with a bay door for lease with high exposure on HWY 41. This insulated shop is located on a secured fenced in facility with video surveillance throughout the property. Heat and hydro included. Washroom in separate building and shared with other tenants. Additional storage space available at additional cost. **** EXTRAS **** Please see document section for deposit information. Schedule B to be included with all offers. (id:28587)
RE/MAX Finest Realty Inc.
Unit A - 12706 Highway 41
Addington Highlands, Ontario
Prime Location for your new expanding business. Located on busy Hwy 41 offering high exposure.This approximately 4000 sq ft building offers 4 large bays, office, lunchroom, bathroom, andstorage area. Sitting on 4.73 acres which includes a 540 sq ft outbuilding, multiple open air coverall buildings, large parking lots, storage yard and two access points. Secured fenced lot with video surveillance throughout. Option to purchase available. (id:28587)
RE/MAX Finest Realty Inc.
113 Anderson Drive
Kawartha Lakes, Ontario
Welcome to 113 Anderson Drive is Southview Estates! Just a short stroll from the stunning Sturgeon Lake, complete with a public boat launch and sandy beach, this 3-bedroom, 1-bath home is a hidden gem waiting for your personal touch. Nestled on a large lot, you'll enjoy the peace and privacy of a backyard that overlooks an open field perfect for relaxing or entertaining. With its convenient location just minutes from Fenelon Falls and Lindsay, you'll have easy access to all the amenities and entertainment you need, while still enjoying the peaceful charm of small community living. Featuring a modernized kitchen and new windows throughout most of the home, 113 Anderson Drive is a designers dream and bursting with potential. Whether you're seeking a family getaway or a year-round residence, this property offers a serene, nature-filled lifestyle just minutes from the lake. Don't miss your chance to create your dream home in Southview Estates! (id:28587)
Exit Realty Sunset Brokerage Ltd.
9 Mcfarland Drive
Prince Edward County (Picton), Ontario
For lease: 9 McFarland Drive in Picton, a prime industrial property in the heart of Prince Edward County's industrial hub. This versatile 7,600 sq. ft. building offers a mix of warehouse and office space, ideal for a range of commercial and industrial uses. With potential for multiple units this property provides flexibility for businesses of all sizes. The owner is open to collaborating on building improvements, ensuring the space can be customized to meet specific tenant requirements. Don't miss this exceptional opportunity to establish or expand your business in a well-situated, fully secured, fenced and adaptable facility. Base rents start at $18 per square foot. (id:28587)
Royal LePage Proalliance Realty
201 - 199 Front Street
Belleville, Ontario
Commercial condo available in the heart of Downtown Belleville's renowned Century Village! This 1,013 sq ft second-floor unit presents a fantastic opportunity for an end-user looking to establish their business or an investor entering the commercial market. Priced at under $40/sq ft, this unit comes with a successful tenant on a lease term extending through the end of 2025, generating $19,500 in gross annual rent. Annual condo fees of $12,832.68 cover utilities, making this a straightforward investment. Located in Belleville's bustling Downtown core, this prime location benefits from high traffic and exceptional visibility, ideal for any business venture. (id:28587)
RE/MAX Quinte Ltd.
0 Con 6 Lot 10 Glenarm Road
Kawartha Lakes (Woodville), Ontario
Client RemarksWelcome to Con 6 Lot 10 Glenarm Rd. This sprawling 88 acre parcel of vacant farm land could be just what you have been looking for with lots of possibilities. If you are looking to get away from the city life and enjoy what Kawartha Lakes has to offer come and build your dream home here. (id:28587)
Affinity Group Pinnacle Realty Ltd.





