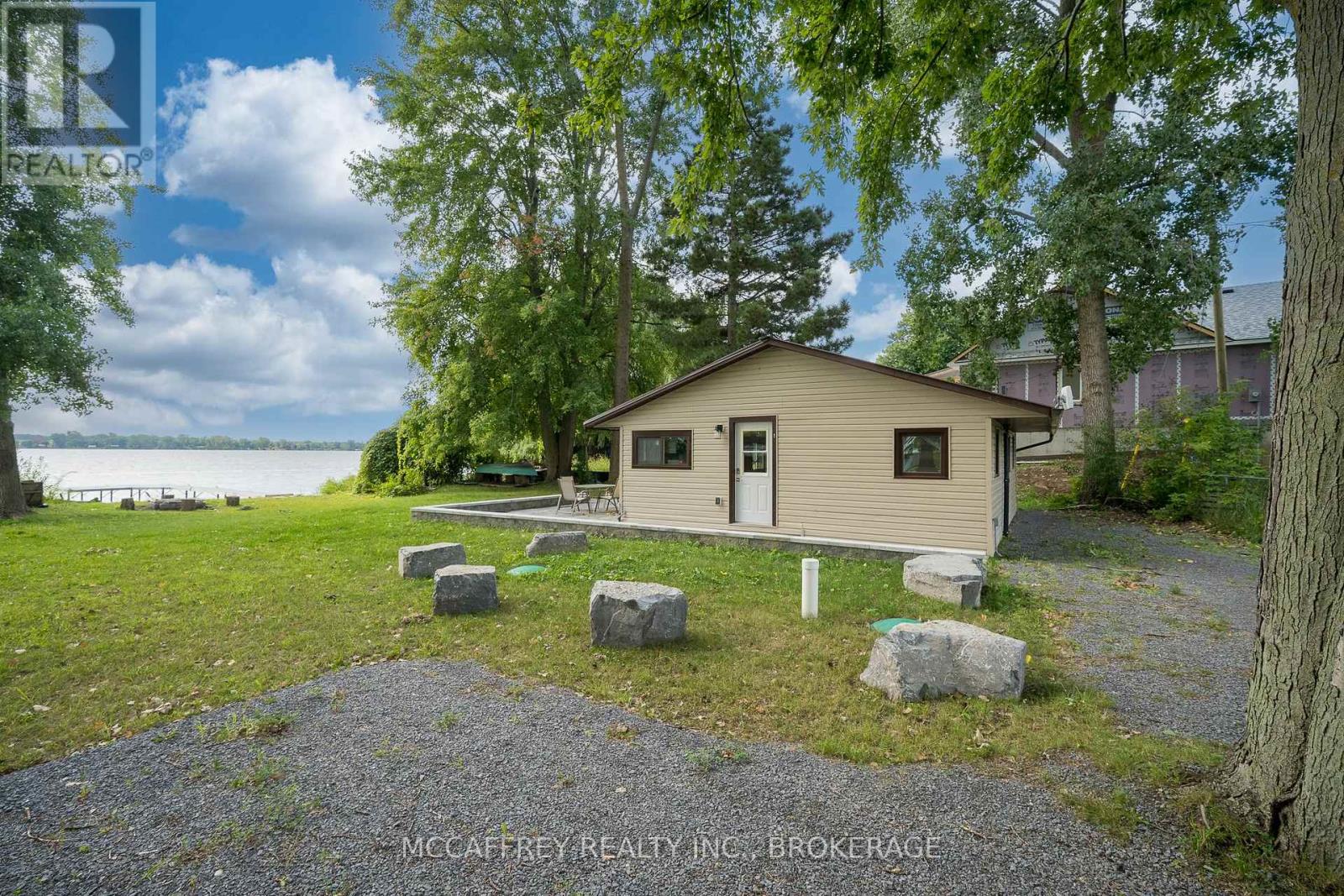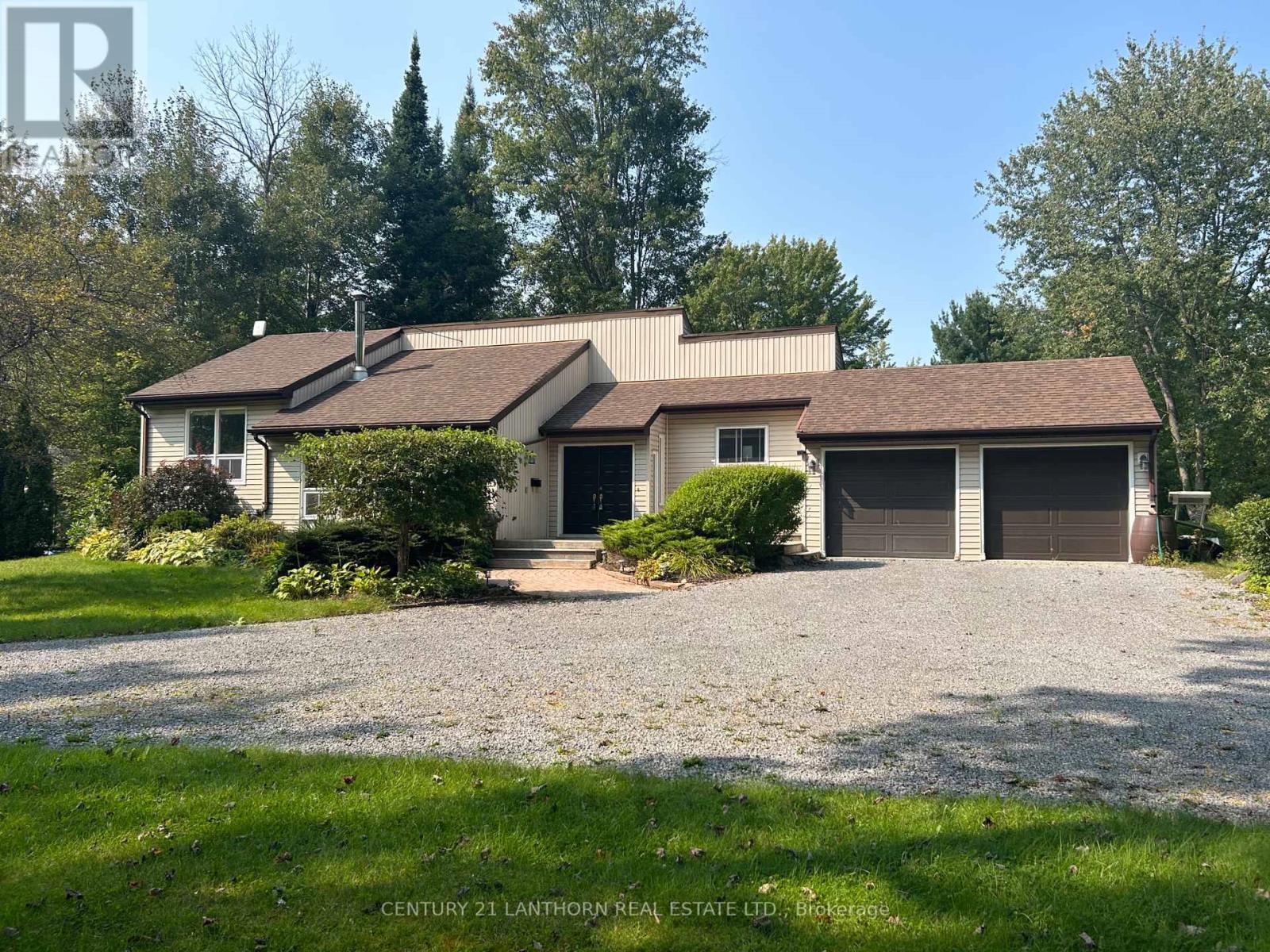4113 County Rd 9
Greater Napanee, Ontario
Step into your completely renovated 3 bedroom, 4-season sanctuary with 107' of water frontage on the shores of Hay Bay, adorned with modern upgrades and captivating views! A harmonious combination of luxury, convenience, and impeccable craftsmanship. Enjoy all waterfront living has to offer... fishing, swimming, water sports and more! Relax and entertain on the patio or spend nights under the stars and listening to the sounds of the lake. Shield yourself from the elements under the recently installed metal roof, blending durability with aesthetic allure. Experience year-round coziness with the option of two heating methods, ensuring optimal comfort and energy efficiency. Conquer the summer heat with a state-of-the-art ductless cooling system, promising a consistently refreshing indoor ambiance. Indulge in safe and pristine water through advanced filtration and UV systems. Savor effortless water access with a top-tier dock that adjusts to changing water levels, transforming boat outings and water activities into a breeze. The home's interior and exterior have been meticulously revitalized, from the spray foam insulation to the pine wood ceilings, walls, and flooring. Just a short drive to all the attractions and amenities Napanee has to offer or take a day trip to Prince Edward County. This fully furnished haven awaits its new owner, and offers potential to move in and enjoy, rent out or both. **** EXTRAS **** See update list in document section. (id:28587)
Mccaffrey Realty Inc.
360 Pinnacle Street
Belleville, Ontario
Large commercial space for lease in downtown Belleville. Newly renovated building with breathtaking floor to ceiling windows. Exterior of building to be modernized in the short term. Landlord open to demising the space into smaller units. Excellent traffic count, visibility, and signage opportunities. TMI and utilities estimated at $5.53/sq. (id:28587)
Royal LePage Proalliance Realty
1486 Old Forest Road
Pickering (Woodlands), Ontario
Attention Builders! Rare find! Cottage In The City! There are So Many Options For This Lovely Property Nestled Among Multi-million dollar Luxury Homes In The Sought After Highbush Neighbourhood. Enjoy It As A Cottage Style Home, Artist Retreat or Private Getaway. Or Build The Home Of Your Dreams! This Corner Lot With Double Exposure Offers Options For Driveway Location If Building. Build To Suit Or Live In This Upgraded Cottage Style Home. This cozy Open Concept home offers 1 Bedroom plus den, L-shaped Living area with walkout to Deck. The Vaulted ceilings create an airy feel. Home Features Custom Kitchen With Vaulted Ceiling, Stainless Steel Appliances, Cooktop Stove, Quartz Countertop, Hardwood Floors, Potlights Throughout. The large deck wraps around the home with plenty of space for relaxing and entertaining. **** EXTRAS **** Inclusions: Stainless Steel Fridge, Cooktop, Oven, Microwave, B/I Dishwasher, Stainless Steel Rangehood, Hot Water Tank [owned] This property is serviced by a Septic System (id:28587)
Keller Williams Energy Real Estate
B3 - 308 Wellington Street W
Kingston (East Of Sir John A. Blvd), Ontario
Downtown professional 110 Sq Ft office space ( 9x12 ) plus communal reception area. All inclusive gross rent of $400/month. Award winning restored Historic Stone building across from the Ministry of Health ( O.H.I.P. ) Building. Exposed limestone walls. Carpet free flooring. Windows that open. The Building is known as the ""Bajus Brewery Building"" and is leased to approximately 10 professional office tenants including the Ministry of Health and Malroz Engineering. Lower level office. Elevator serviced. Monthly parking nearby and hourly parking directly out front on the street. (id:28587)
Royal LePage Proalliance Realty
72b - 2244 Heritage Line
Otonabee-South Monaghan, Ontario
Welcome to Parkhill Estates. This 3bdrm, 1 bath unit offers a fully fenced in yard with beautiful greenery & backs onto green space. This unit has been maniacally maintained & updates include new furnace (2023), most windows (2021), & newer flooring (2021). Don't miss out on this great opportunity! **** EXTRAS **** Trailer info - Bendix Mobile Home, Model # HMH 77040, Year 1975, Serial # 10. No property tax, home on leased land. Monthly fees are $895 (rent). Water & tax are approx $115 per month. (id:28587)
Homelife Superior Realty Inc.
290 Crofts Road
Marmora And Lake, Ontario
Great building lot in a rural area. This fabulous building lot has a lot of pluses. Entrance in, drilled well, cornered on two roads and very private. Build your dream home and be enjoying the quiet and serenity of the countryside. 18 mins from Havelock and 2 hrs from the GTA. If your looking for the great outdoors, youhave ATV trails, snowmobiling, fishing and hunting. Hydro on the road. (id:28587)
Ball Real Estate Inc.
38 Tulloch Drive
Ajax (South East), Ontario
Welcome to 38 Tulloch Drive in established South Ajax! This property recently received a cosmetic refresh and is move in ready for its new owners. 3+1 bedrooms, 2 bathrooms and beautifully situated corner lot. Fenced in front yard for animal lovers, watch from your front side porch. Walk out to back yard from the sunroom addition. Ample parking and moments to all shopping requirements and all all major commuting options. Freshly painted kitchen cabinets along with quartz counter and back splash. New AC, flooring, paint and light fixtures. Partially finished basement with large unspoiled area for further upgrades. The finished portion contains a large living room area with bedroom and bathroom. Priced reasonably and not on hold back. Offers any time and own the property the same day you view it! **** EXTRAS **** All appliances included, spacious backyard and short drive to the Ajax waterfront area (id:28587)
Tfg Realty Ltd.
1 - 695 Innovation Drive
Kingston (Kingston East (Incl Cfb Kingston)), Ontario
Available immediately! All-inclusive 800 sqft of fully finished and furnished office space in Kingston-East. Includes 4 offices, 2-pc bathroom, and separate entrance. Located on Innovation Drive and within the St. Lawrence Business Park... minutes to the new Waaban Crossing, CFB Kingston, Hwy. 15/Hwy. 401 interchange, and many amenities. The minimum rental term is 10 months; then it is negotiable after that. (id:28587)
Exp Realty
127 River Garden Road
Marmora And Lake, Ontario
Welcome to 127 River Garden Rd, Marmora, a charming 3-bedroom, 1-bathroom home nestled on a picturesque deep lot. This property offers a dual circular driveway leading to a spacious 2-car attached garage, providing ample parking and convenience. Step inside to discover the inviting living room, featuring stunning wood beams on the ceiling and a grand stone fireplace, perfect for cozy evenings. The living and dining areas boast beautiful hardwood floors, adding warmth and character to the home. The kitchen is enchanting with its unique brick wall and built-in storage, offering both style and functionality. The full unfinished basement includes a laundry room and offers plenty of open space and additional built-in storage; ideal for customization to suit your needs. The property is surrounded by lush greenery, perennial gardens, and mature trees, ensuring privacy and a serene atmosphere. Located on a quiet dead-end street, the home provides deeded water access along the scenic Crowe River, making it a perfect retreat for nature lovers. Don't miss the opportunity to make this beautiful property your new home. **** EXTRAS **** NONE (id:28587)
Century 21 Lanthorn Real Estate Ltd.
228 Ritson Road S
Oshawa (Central), Ontario
Entire house for lease. Located in a convenient location. Close to all amenities. Easy access to HWY 401 exit. Only good tenant required. Tenant application. Equifax credit report and score, ID, Employment letter, last 3 paystubs (id:28587)
Royal LePage Frank Real Estate
244 Ashley Street
Belleville, Ontario
Exciting Investment Opportunity Waterfront Multi-Unit Property in Foxboro! Discover this incredible investment property on the scenic Moira River. This fully tenanted multi-unit building offers, units 1 & 3: Newly renovated 1-bedroom units (Unit 3 can also be used as an office space). Units 2, 4, & 5 are spacious 2-bedroom units. Enjoy the perks of ample parking, a large backyard, and a private dock perfect for canoeing or kayaking. This waterfront property is only minutes from Belleville, fully rented and all-inclusive, making it a hassle-free addition to your portfolio. Please note: 24-48 hour's notice is required for showings to respect tenant arrangements. Don't miss out on this unique opportunity! **** EXTRAS **** Unit #3 is currently being renovated and will be completed at closing. the unit could be used as an apartment or office space. (id:28587)
RE/MAX Quinte Ltd.
1168 Springbank Drive
Oshawa (Pinecrest), Ontario
Stunning well maintained 4-bedroom, 3-bathroom home in sought after Pinecrest neighbourhood seconds to great schools and parks and close to all amenities including the 407, shopping and 401.The main floor boasts an open-concept layout with laminate floors throughout and soaring 9-foot ceilings. The second-floor hallway is filled with natural light from a skylight, while the living and dining areas feature a gas fireplace and California shutters. The eat-in kitchen offers ample cabinetry, and access to a large deck, perfect for outdoor dining. Upstairs, you'll find four bedrooms, including a primary suite with an ensuite bathroom. The bright walk-out finished basement provides additional space, ideal for a rec room or home office. Outside, enjoy a private backyard complete with a deck and pergola, along with an attached single-car garage. **** EXTRAS **** Shingles (approx. 2017), Furnace (approx. 2019), Air (approx. 2019), Some doors and windows (approx. 2017) (id:28587)
Keller Williams Energy Lepp Group Real Estate












