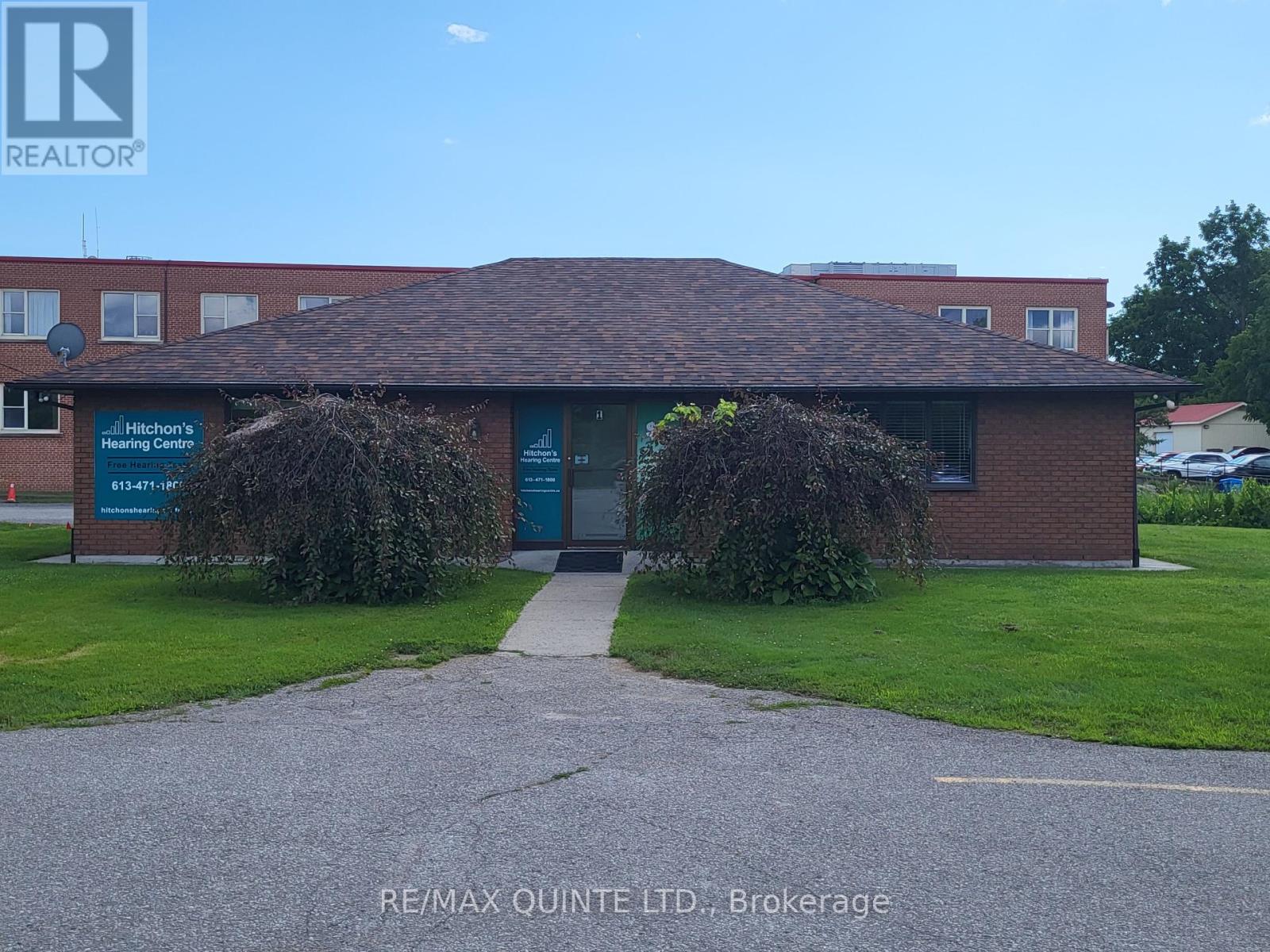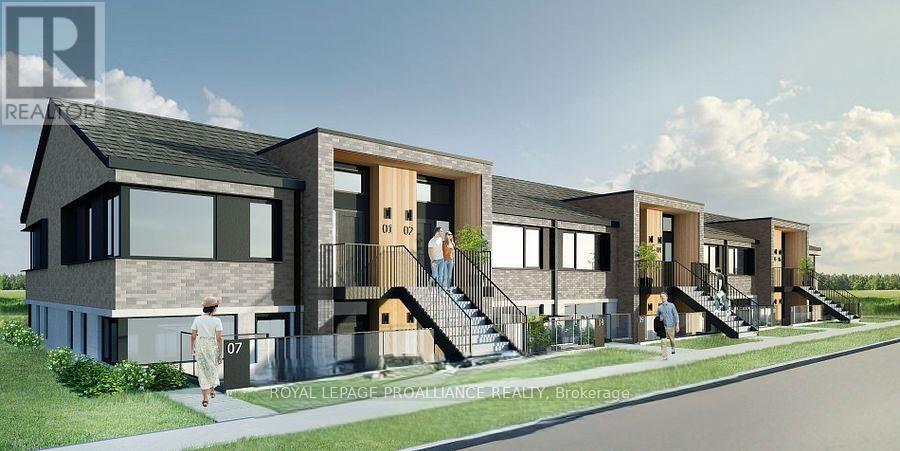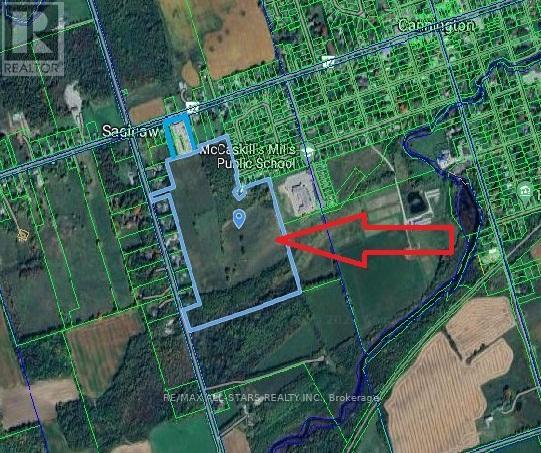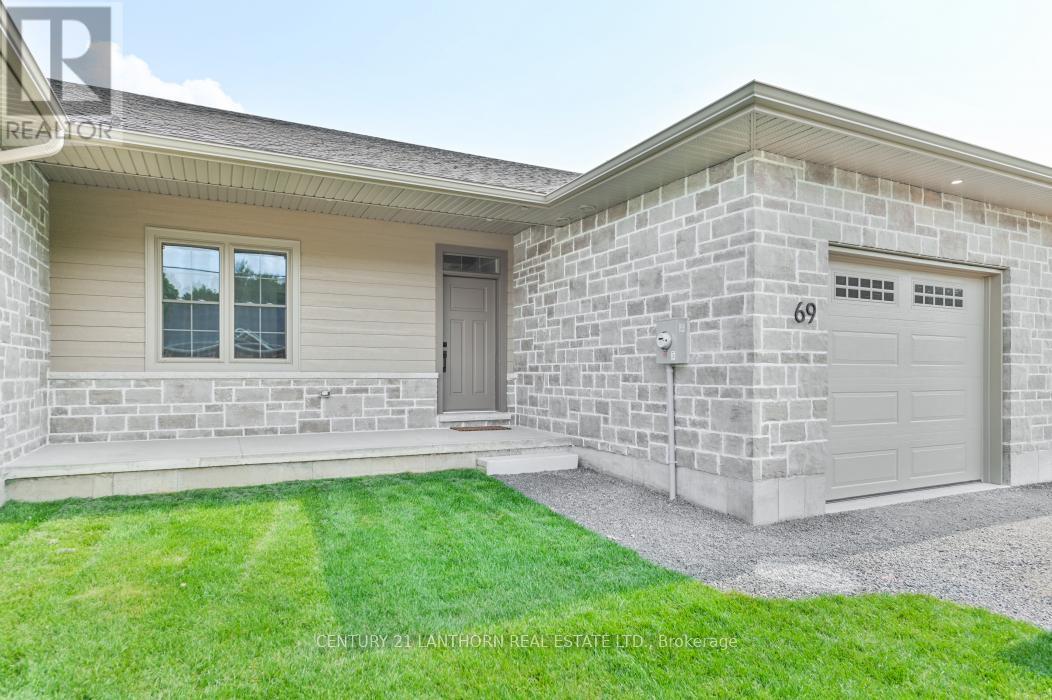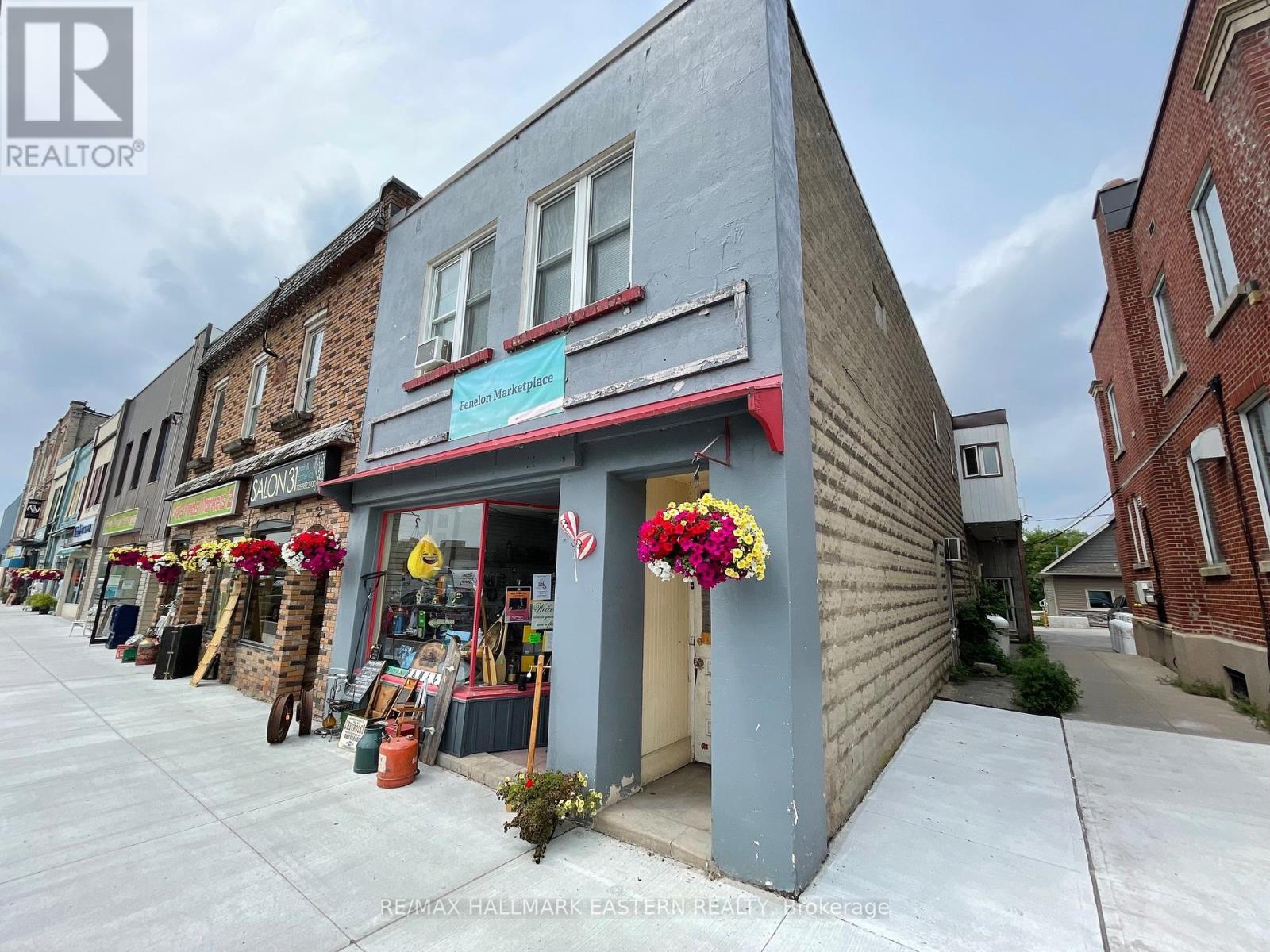1 Mcfarland Drive
Prince Edward County, Ontario
Welcome to 1 McFarland Drive in the perfect location being very close to the current hospital. Also the new hospital will be starting construction this fall. This very well maintained all brick commercial building sits on over a 1/2 acre parcel of land and is currently occupied by two tenants. This 1800 sq. ft very well maintained all brick building features 2 one level office spaces. The left hand side is approximately 900 sq ft and has been updated with durable laminate floors in common areas and carpet in the offices. This office features a good sized waiting room with large windows, reception window/office, 2 pc bath, kitchenette, 3 more offices including one with a private access door. Long term lease in place. The right hand side features an updated large open concept workspace with newer laminate floors and pot lights, 2 pc bath and exterior door. In the back there is a large semi private office plus another private office space with a kitchenette. This unit is now available for a new tenant or as owner occupancy. Both tenants have separate central air, forced-air propane furnaces and hot water tanks. The outside features a large parking area for 12 vehicles and with the property being over 1/2 acre in size it allows the opportunity for future development. This is a rare property in a prime location! (id:28587)
RE/MAX Quinte Ltd.
229 King Street E
Clarington, Ontario
BUSINESS FOR SALE - VINTNER'S CELLAR BOWMANVILLE. Located in the high traffic area of King Street East in Bowmanville, this longstanding and profitable wine making business is your opportunity at owning a well-established franchise, within an ever-growing and bustling community. Located within minutes to Highway 401 and Highway 115 access ramps. Vintner's Cellar Bowmanville has multiple revenue streams, little competition, the potential for future growth and a reverse-osmosis water filling station. The current owner is willing to stay on for an agreeable period/rate to assist the new Buyer(s) with the prospective transition. All Equipment and the Corporate Identification will be included in the purchase price. Currently on a 5 Year Lease through Jan. 31st 2027. (id:28587)
Ball Real Estate Inc.
1798 County Rd 1 E
Stone Mills, Ontario
Waterfront with 27+ acres on the Napanee River - your new lifestyle starts here! Enjoy the tranquility of nature and the conveniences of amenities being located off a highway minutes from town and the 401. This blank slate is waiting for your vision - waterfront view from your newly built home, self sustaining hobby farm, vacation retreat - the possibilities are only limited by your imagination. Strong possibility of severance(s) available, buyer to do due diligence. **** EXTRAS **** Off grid cabin and outbuildings for animals can stay or be removed. (id:28587)
Century 21 Lanthorn Real Estate Ltd.
109 - Blk 59 Joseph Gale Street
Cobourg, Ontario
Introducing STUDIO 24 in Cobourg's sought after EAST VILLAGE, located a walk or bike ride distance to Lake Ontario's vibrant waterfront, beaches, downtown, shopping, parks and restaurants! Construction by Stalwood Homes, these affordable studios are perfect for the first time home buyer, professional or down-sizer. Beautiful modern finishes enhanced with 9 ft ceilings. Open concept living room and stylish kitchen with Stainless Steel appliances. Convenient in suite laundry with a stackable Washer & Dryer. Luxury Vinyl Plank throughout with tiled washroom. Purchaser customizes colours and finishes and also enjoys a $5000 upgrade allowance! Fibre Internet available, HRV for healthy living, heat pump provides primary heating/cooling, owned hot water tank. Lawn Care And Snow Removal included in condo fees, along with one designated parking space and visitor parking is on-site. Easy access to the 401 corridor, convenient Cobourg VIA stop, and just a 45-minute drive to the Oshawa GO. (id:28587)
Royal LePage Proalliance Realty
23 Franklin Street
Uxbridge, Ontario
Welcome to Gleeholme, a magnificent 5000 sqft, 3-storey home set on a .7 acre lot. Circa 1901 this impressive home with a massive wrap-around verandah this is a truly one-of-a-kind. Built by the owner of Uxbridge Piano and Organ Company, the intricate woodwork from the factory was used in the formal rooms providing a unique finish. The main floor combines history and functionality. Four beds 2 and two baths on the second floor with potential for a 5th, two more beds and bath on the third floor plus a large rec room would be great space for kids or nanny. You'll spend summers in the backyard with the huge L-shaped pool, entertaining area, and firepit, still plenty of room to build a pickleball court (or two)! This is a wonderful opportunity to acquire a special in-town property to call your home. Bonus potential to sever a 55' X 200' building lot on the south side of the property! **** EXTRAS **** Property is not designated under the Ontario Heritage Act. Ten of thousands of recent upgrades including: tongue & groove cedar deck on verandah, sanding & paint on exterior wood, pool area patio, fire pit, fencing, & renovated 3rd flr bath (id:28587)
Royal LePage Frank Real Estate
321 - 240 Chapel Street
Cobourg, Ontario
(Conditionally Sold) The Palisade Gardens - Cobourg's Premier Retirement Community ... #321 is an open, spacious and bright unit. One bedroom, walk-in closet, ensuite full bathroom with a walk-in shower with a bench. Large open office area (desk with shelves included). The second bathroom includes the laundry with a vented dryer. Wide doorways throughout for easy walker/wheelchair access. Walk out to south facing balcony off the dining area. Plenty of cabinets and space, and there is also a large pantry that accommodates the newer/owned hot water heater. Some of the full range of ideal amenities offered at the Palisade Gardens includes: elevator, party room, library, media room, dining room, beauty salon, billiard room, gathering areas and much more. There is also a storage locker included that's located in the lower level of by the theatre room. ***BONUS This unit also includes ownership of a covered parking spot #24***. Attention Buyers and Agents...In addition to the purchase price and the condo fee, the buyer must purchase, at least, a minimum monthly ""basic personal service package"" (around $1200.00/month for one occupant and around an additional $850.00 for second occupant.) This includes 10 meals/month of your choice, all continental breakfasts, monthly housekeeping, monthly laundry of linens and towels, emergency response, wellness package -on going health monitoring, use of all common areas, shuttle bus on Tuesdays and Thursdays, access to entertainment and activities and more! **** EXTRAS **** Buyers meet with Palisade Gardens management to further discuss service package suitability. (id:28587)
Royal Service Real Estate Inc.
1 - 17 Snow Road
Bancroft, Ontario
COMMERCIAL LEASE IN BANCROFT - AVAILABLE IMMEDIATELY. This end unit, main floor property has 1219 Square feet of commercial space available in a well maintained building. Located in the heart of the Town of Bancroft in a high traffic location next to franchise retail stores, restaurants, a busy hotel, residential homes and Bancroft's Millenium Park. Property Zoning is C2 perfect for retail, QSR, office, or service applications. Rent base is $1,500 per month All Inclusive. Large open space has heating/AC, 200 Amp Service Electrical, 1 bathrooms plus plumbing for 2nd bathroom, wheelchair accessibility and ample parking in front of unit and the street. Storefront features, large full front glass windows and awning location for box sign advertising possibitlies. One of the best buildings available in the downtown core. Unit #4 is also available at the opposite end. **** EXTRAS **** Available immediately. All upgrades and improvements required to the unit are the responsibility of the tenant at their own expense and further approved by the landlord before construction commences. Uttilities are paid by the Tenant. (id:28587)
RE/MAX Country Classics Ltd.
4 - 17 Snow Road
Bancroft, Ontario
COMMERCIAL LEASE IN BANCROFT - AVAILABLE IMMEDIATELY. This end unit, main floor property has 1219 Square feet of commercial space available in a well maintained building. Located in the heart of the Town of Bancroft in a high traffic location next to franchise retail stores, restaurants, a busy hotel, residential homes and Bancroft's Millenium Park. Property Zoning is C2 perfect for retail, QSR, office, or service applications. Rent is $1,500 per month All Inclusive. Large open space has heating/AC, 200 Amp Service Electrical, 1 bathrooms plus plumbing for 2nd bathroom, wheelchair accessibility and ample parking in front of unit and the street. Storefront features, large full front glass windows and awning location for box sign advertising possibitlies. One of the best buildings available in the downtown core. Unit #1 is also available at the opposite end. **** EXTRAS **** Available immediately. All upgrades and improvements required to the unit are the responsibility of the tenant at their own expense and further approved by the landlord before construction commences. Uttilities are paid by the Tenant. (id:28587)
RE/MAX Country Classics Ltd.
36 Evenwood Avenue
Toronto, Ontario
Where the beauty of nature meets the elegance of modern living 36 Evenwood Ave is the home you've been searching for. This 3,500 sqft (above ground) residence sits on an incredible and *RARE* 70 x 170 ft lot in a mature and quiet community. The grand foyer is a perfect introduction to this stunning home, featuring dramatic 18 ft ceilings and a spiral staircase. As you move through the home, you'll be greeted by an abundance of natural light and a sense of spaciousness. The renovated eat-in kitchen provides an ideal setting for family dinners, offering an unobstructed view of the backyard oasis. Exploring further, you'll be impressed by the sheer size of the home. All bedrooms are generously sized, with the primary bedroom boasting a large walk-in closet and a luxurious ensuite bathroom. Office on main floor with separate living, dinning and family room. Additionally, the home includes a basement apartment with a walk-out entrance, perfect for those seeking rental income or an in-law suite. **Water tank owned, Furnace owned, Roof 8 years Window 5 years** **** EXTRAS **** Main floor office,Separate laundry area,Formal dining room and eat-in kitchen,Bright and spacious, Full bathroom on main floor, Convenient location near all amenities, shops, restaurants, green space & 401, ** SPRINKLER SYSTEM** (id:28587)
Keller Williams Energy Real Estate
89 Briceland Street
Kingston, Ontario
This excellent End unit townhouse is perfect for First Time Home Buyers looking to live in the historically rich City of Kingston. The main floor is bright and open, tastefully painted and has newer flooring. Two large bedrooms and a full bath, along with the open concept kitchen/dining/living space. You can walk into the lower level, which is completely above grade, directly from the attached single car garage. The laundry and mechanicals are found on this floor along with a 2pc bath. As well as a huge Family room with patio door walk out to your private backyard. Roof, furnace and central air all replaced in 2021. Close to downtown, CFB Kingston and School's. Close to Kingston's newest bridge, The Waaban Crossing, connecting the city across the Cataraqui River, two-lane crossing, including a walking and biking path. (id:28587)
Ekort Realty Ltd.
1407 - 185 Ontario Street
Kingston, Ontario
Downtown living awaits in this most desirable waterfront location, the gateway to the world-famous Thousand Islands! Welcome to Harbour Place and lavish in the panoramic views from every room. Confederation Basin Marina, City Hall, Shoal Tower, Fort Henry National Historic Site, and Royal Military College to name a few. This 1,635 sq.ft. unit is suitable for guests with 1 spacious bedroom and a full bath at one end, your primary suite with built-in shelving, a walk-in closet, and a large bath is separate for your privacy. Enjoy your meals in the large formal dining room, kitchen with a newer Miele built-in oven and stovetop, and a superior great room with yet another waterfront comfort area perfect for entertaining. The unique and handcrafted woodwork throughout the unit has been added to make every room one of its kind. One bedroom is fully soundproofed... ideal for piano, guitar, or violin playing. Also offering in-suite laundry plus a large storage area. This beautifully kept residential tower offers an abundance of amenities such as a pool, exercise room, hot tub, party room, squash court, indoor gardening room, workshop, library, outdoor patio, car wash bay, and golf driving range. Just a few short steps to Market Square, waterfront trails, Battery Park, and a plethora of shops and restaurants Kingston has to offer. Easy access to the Kingston Grand Theatre, Queen's University, Kingston General Hospital, and Hotel Dieu Hospital. Book your showing today! Live the LUXURY! (id:28587)
Exp Realty
26 Campbell Crescent
Prince Edward County, Ontario
Freehold - NO MONTHLY FEES. End Unit Townhome in Talbot on the Trail, one of Picton's newest developments located steps from Main St. This bright & sunny 2 story townhome is the Buttercup model and the top two floors span1200 sq ft. Open concept main floor-great for entertaining. Upgraded quartz countertops in kitchen, brand new S/S Appliances. 9 Foot Ceilings on Main Floor. Tasteful selections & upgrades. The basement is roughed in for another bathroom. Prince Edward County has become a highly sought after destination because of its wineries, beaches including Sandbanks Provincial Park, award winning culinary chefs in great restaurants and relaxing lifestyle. It is a haven for creative types from all over, making for an appealing mix of country charm an urban sensibilities. Millennium trail with miles of trails is just steps away. Live where you love to visit! **** EXTRAS **** Washer & Dryer on 2nd floor for convenience. Brand new appliances. (id:28587)
Royal LePage Proalliance Realty
351 Limerick Lake Shore North
Limerick, Ontario
Come and explore LIMERICK LAKE and make this your forever cottage! Much of Limerick Lake is boat access only serviced by an awesome marina with parking, docking, gas, and a small convenient store. Limerick Lake is one of the nicest lake chains in the area, allowing you access to five different lakes, boating, fishing and all of your favourite outdoor activities can be enjoyed at many different levels here. This cottage has been enjoyed by the same family for many years with three bedrooms, a large open concept living space, main floor bath and laundry, a big deck, and lots of privacy with mature trees and south facing shoreline. Approximately a 10 minute boat ride from the marina brings you to a nice solid, sandy shoreline with a new doc system. Many inclusions make this a turnkey purchase and ready to enjoy immediately. Listing agent has a boat available for all showings or the marina also offers a taxi service. Come and see why people never want to leave this beautiful lake! (id:28587)
Ball Real Estate Inc.
590 County Rd 40
Asphodel-Norwood, Ontario
Build your dream home! Mature treed 1+ acre building lot. Within minutes of Norwood and short distance to Stoney Lake. Property has wildlife at your doorstep. You can choose your home location to compliment your lifestyle. A shared entry leads to private driveway entrances to both lots. (id:28587)
Exit Realty Liftlock
592 County Rd 40
Asphodel-Norwood, Ontario
Build your dream home! Mature treed 1+ acre building lot. Within minutes of Norwood and short distance to Stoney Lake. Property has wildlife at your doorstep. You can choose your home location to compliment your lifestyle. A shared entry leads to private driveway entrances to both lots. (id:28587)
Exit Realty Liftlock
99 Reach Street
Uxbridge, Ontario
Potential Galore!! Great Redevelopment site with zoning supporting Residential, Car Wash and Storage Units. Two small operating income streams on the same property, a Self Serve Coin Carwash and 18 units of Self Storage. Lots of potential to upgrade carwash and plans in place to build an additional 18 storage units. Great Location close to Lakeridge Road and Downtown Uxbridge. It is a well known Four Bay Carwash, still operating as coin only. Great property for the entrepreneur with vision and creativity. Unlimited Potential here. **** EXTRAS **** Grading Plan already completed for construction of second building of 18 storage units. No Financials Available. (id:28587)
RE/MAX Jazz Inc.
1184 12th Line W
Trent Hills, Ontario
Priced to sell! This Raised Bungalow with a LEGAL stunning 1260 sq ft secondary dwelling, all on a 2.26 acre lot just North of Campbellford. 2+ Bedroom with Cathedral ceilings in the Main Dwelling with a Full Basement. The Secondary Dwelling is a completely New Build with Radiant Natural Gas In-Floor Heating, built on a concrete pad. Open concept design with Cathedral Ceilings. The OWNERS eye for specific detail within the Secondary Dwelling to either provide income potential at the highest rate, or for parents/in-laws. The possibilities are endless! A MUST SEE! Septic/Well are shared between the Primary and Auxiliary Dwelling. New Gazebo Built 2023/OWNERS WILL FINISH (2nd) 3 PIECE BATHROOM IN PRIMARY DWELLING IN BASEMENT PRIOR TO CLOSING. Great views over wetlands/wooded area. Approx 10 km NW of Town of Campbellford and 57 km NE of Cobourg (commuter location to the Oshawa/Durham region via nearby access to Hwy 401) **** EXTRAS **** 200 AMP SERVICE, SECONDARY DWELLING/NEW CENTRAL AIR IN MAIN DWELLING ONLY/CERTIFIED WETT INSPECTION WILL BE COMPLETED PRIOR TO CLOSING. Metal Roof/Hot Water Tanks Owned. PLEASE SEE ATTACHED FLOOR PLANS IN DOCUMENTS. (id:28587)
RE/MAX Hallmark Eastern Realty
1830 Durham Regional 12 Road
Brock, Ontario
Residential land development opportunity; designated residential land in Region of Durham Official Plan and Township of Brock Official Plan all within the urban boundary of Cannington located 1 hour northeast of Markham/Stouffville; 50 min to Whitby via Highway 12/7; Municipal water at lot line with municipal sewer plant currently under an Environmental Assessment for expansion; former lumber yard, adjacent single family detached dwelling, 48 acres to south being sold together with VTB available; 2 road frontages being Regional Road 12 and Sideroad 18A; 285' of frontage on Reg Road 12 providing excellent gateway entrance. Tax amount is for the 3 properties combined. (id:28587)
RE/MAX All-Stars Realty Inc.
1365 Fourth Lake Road
Central Frontenac, Ontario
Large Acreage/Large Renovated Home:\r\n\r\n170 acres with 1500' pristine waterfront on Echo Lake. Positioned at the back of the property is an amazing 4,500 sq. ft., lovely renovated principal residence, featuring marble counter tops, upscale cabinetry, fireplace, all new windows (2023), new deck (2024), newer propane furnace and central air, a bright, partially finished lower level with a walk-out, fabulous rock wall feature and unique bubble window. This home has 2 + 2 beds and 3 baths. Lower level awaiting your vision for further refinement. It could be a full separate unit, games and recreation area, workshop...the possibilities are endless! \r\nRenovated Water's Edge Cottage:\r\nSecondary Residence:\r\nAlso included in this offering is a 4 season 2 bed, 1 bath renovated Waterfront Cottage, finished with granite countertops and upscale cabinetry has spectacular new multi-level decking, new siding and offers stunning lake views. \r\n\r\nThis large acreage property offers numerous options for your enjoyment, from hunting, fishing, to hiking, swimming, boating, and/or cottage rental and all that any nature enthusiast looking for the ultimate in privacy could ever want. Ideal for a developer, with a vision, there are also potential severance options that can be explored as well. Contact listing agent for more details.\r\n\r\nWith 4 bedroom house plus a 2 bedroom cottage, there is ample space for a large extended family or rental option. This is a very special and unique offering. Don't miss out! (id:28587)
RE/MAX Rise Executives
1407 Tracey's Hill Road
Kawartha Lakes, Ontario
98 acres of peaceful private perfection where luxury living meets cultivated land stewardship and biodiversity. This incredibly unique property truly offers so much; while zoned Agricultural, dont be fooled into thinking this is just a farm. With a meticulously crafted stone bungalow nestled at the end of a winding driveway- the extras are endless. Fabulously oversized principal rooms and generous transitional spaces, with 2+3 bedrooms, 4 baths and abundant natural light; with walkouts everywhere, youll notice that the indoor and outdoor living spaces meld together seamlessly. Overlooking Pigeon Lake, the setting of this property is unparalleled, with a mixture of open farm fields, wooded land, a pond and thoughtful landscaping, including a great above-ground pool. Underground hydro provides ease of occupancy with no pole lines to maintain, and the two shop buildings have an endless list of possible uses, whether personal or for income generation. Current agreements with ALUS to increase plant diversity, and soil health while adding butterfly and grassland bird habitats allow you a chance to embrace and enrich the land you live on. 1407 Traceys Hill Rd is not just a property, but a completely immersive lifestyle. (id:28587)
Royal LePage Kawartha Lakes Realty Inc.
N/a Keating Road N
Havelock-Belmont-Methuen, Ontario
HAVELOCK-BELMONT-METHUEN | Located on the north end of Keating Road, easily accessed from County Road 46, this 8.49-acre parcel offers an incredible opportunity to build your dream home. Nestled beside the serene Beloporine Creek, the lot has been thoughtfully cleared for building, with marked setbacks ensuring compliance and ease of construction. The creek adds a unique, nature-centric appeal, ideal for outdoor enthusiasts or those seeking tranquility. It offers excellent fishing, and during good winters, it provides a great spot for ice-skating and snowshoeing. You can put a kayak in and navigate the creek at different times of the year. This property is close to two municipal boat launches and is on the school bus route, adding to its convenience. Surrounded by natural beauty and abundant wildlife, it offers both privacy and a connection to nature. Less than 10 minutes north of Havelock and 30 minutes east of Peterborough, it combines accessibility, natural beauty, and development potential, making it a rare find in today's market. **** EXTRAS **** Body of Water Name: Beloporine Creek. Newly created parcel. Taxes not yet assessed. (id:28587)
RE/MAX Hallmark Eastern Realty
70 Dundas Street W
Greater Napanee, Ontario
Discover a unique investment opportunity with this well-maintained legal non-conforming 7-plex, boasting a history of steady occupancy and satisfied residents. Currently, all tenants are aged 55+, fostering a peaceful and mature community. Each unit is rented on a month-to-month basis. This property has return on investment with a projected rental income of $82,596 per year and current expenses of $23,033.54 (2023). Conveniently, it offers seven parking spots and an outbuilding for additional storage, catering to tenant needs. Two units are intentionally kept vacant, offering immediate potential for new tenants or renovation. Owned by the same individual since 1998, the building has been meticulously cared for and upgraded over the years. Detailed floor plans, a comprehensive list of upgrades, and a breakdown of expenses and rents are available upon request. Don't miss out on this rare opportunity to own a multi-family property in a desirable location. (id:28587)
RE/MAX Hallmark First Group Realty Ltd.
69 Seymour Street W
Centre Hastings, Ontario
Welcome to 69 Seymour St, in the Deer Creek Homestead subdivision in Madoc. Boasting approximately 1380 square feet of meticulously crafted living space. This homes features an insulated single-car garage with a convenient man door directly connecting to the house. The full unfinished basement, thoughtfully roughed in for a future 4-piece bath, offers endless possibilities for customization, whether you desire an additional bedroom, office, family room, or exercise area. Equipped with a high-efficiency gas furnace, central air conditioning and HVAC unit, comfort is paramount year-round. The main floor impresses with 9 wall height, a spacious great room adorned with a cathedral ceiling and gas fireplace, a convenient laundry room, and a luxurious master bedroom boasting a walk-in closet and ensuite bath with a custom shower. An additional bedroom and bathroom provide ample accommodation for guests or family members. Outdoor living is equally delightful, with a covered front entry porch welcoming you home and a rear 14 x 10 pressure-treated deck perfect for relaxing or entertaining. Inside, engineered hardwood flooring exudes elegance while complementing oak stairs lead to the basement, where ceramic or porcelain tile accents bathrooms and the laundry room. The heart of this home lies in the custom designer kitchen, complete with solid surface countertops that marry style and functionality seamlessly and a separate built in pantry adds to the functionality. Whether preparing everyday meals or hosting gatherings, this kitchen is sure to inspire culinary creativity and delight homeowners for years to come. Close to numerous lakes and recreational trails for your enjoyment. All of this plus a Tarion New Home warranty for your piece of mind. Ready for viewings and a quick closing if needed. **** EXTRAS **** New build so taxes are not yet assessed (id:28587)
Century 21 Lanthorn Real Estate Ltd.
33 Colborne Street
Kawartha Lakes, Ontario
Great investment & income property, rarely offered, in the heart of beautiful Fenelon Falls consisting of three (3) rental apartments and two (2) commercial/retail units, fully occupied. Uniquely located between the two most popular and visited lakes in the Kawarthas, this property offers the best of both worlds: high traffic, high visibility location on the corner of Colborne & Francis Streets next to CIBC bank in the middle of the busiest intersection and shopping hub in Fenelon Falls downtown, and only one block away from beautiful Lock 34, one of the most visited locks on the Trent Severn Waterway. Only a short walk to boat launch, falls, beach, and two lakes. (id:28587)
RE/MAX Hallmark Eastern Realty

