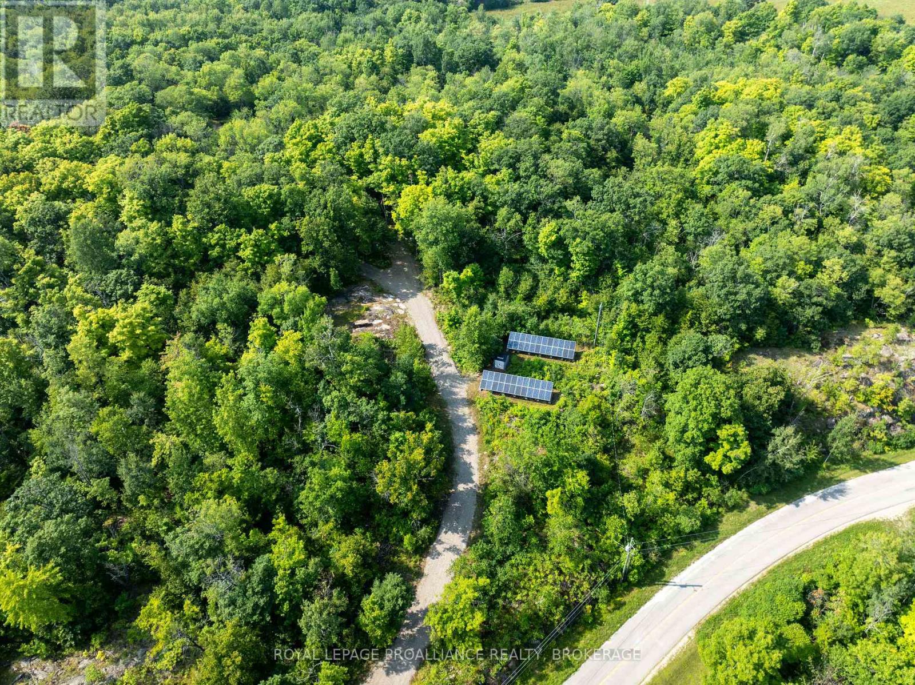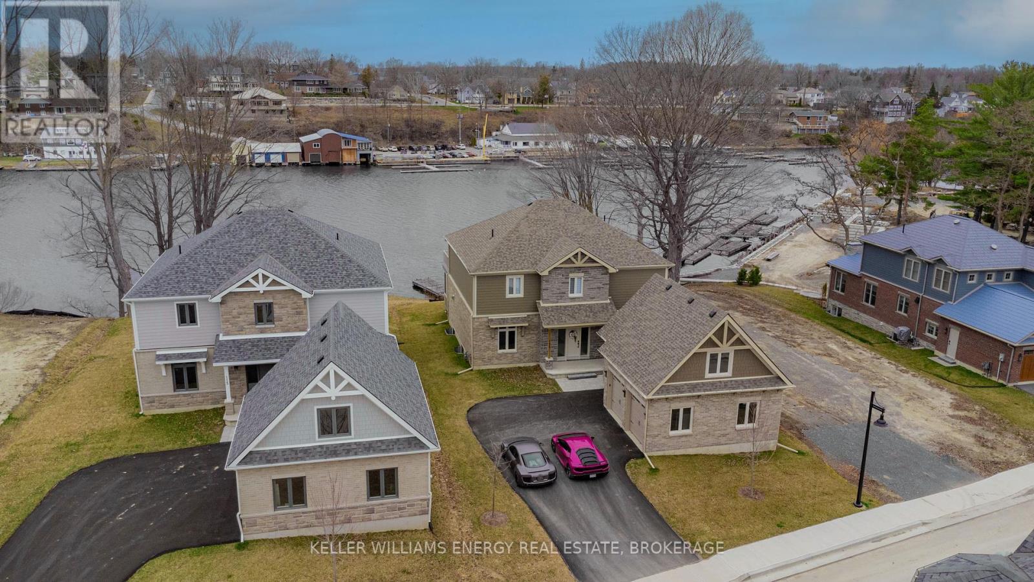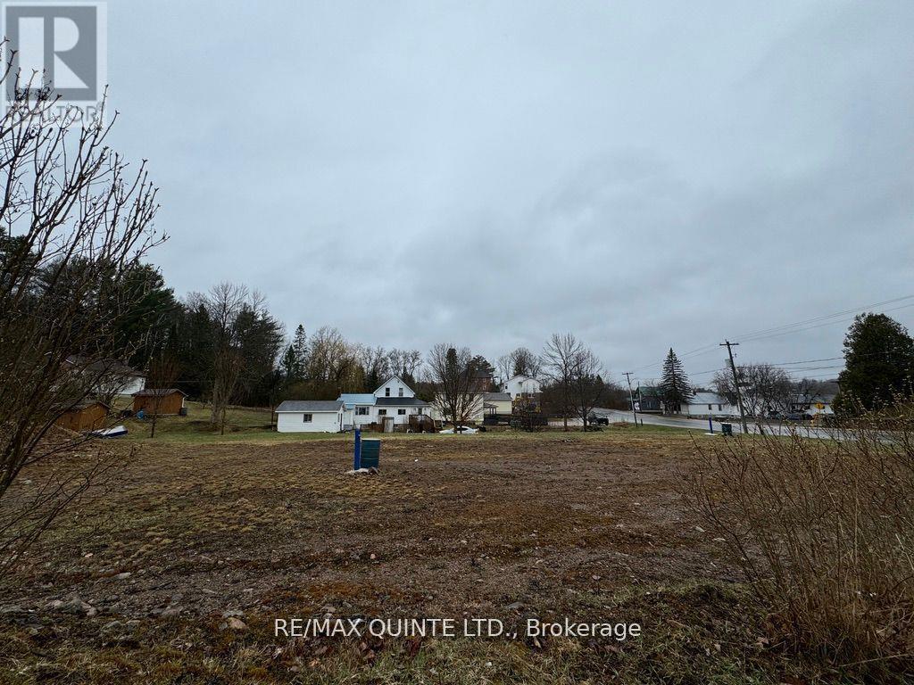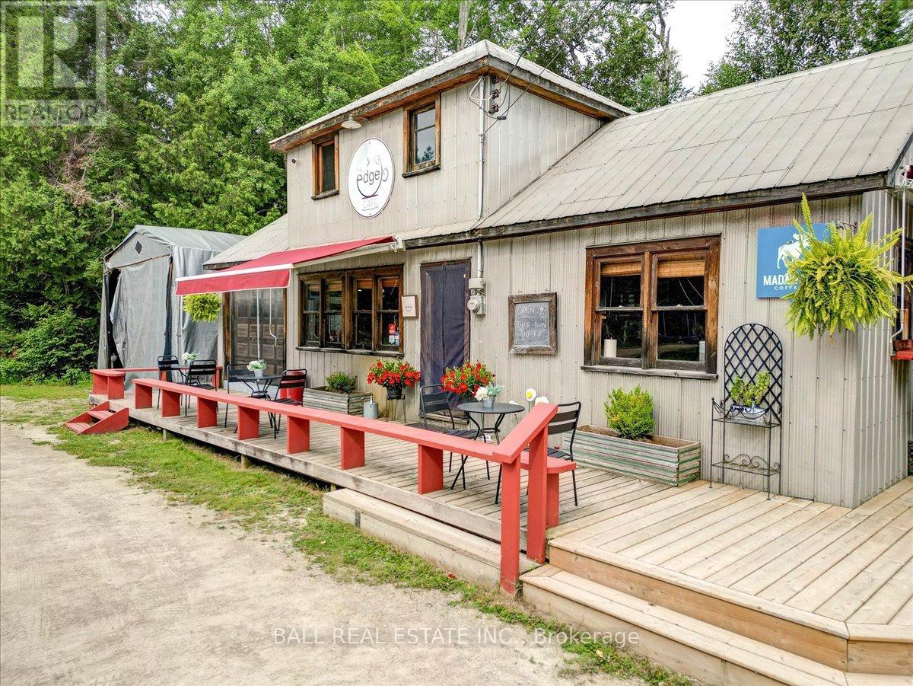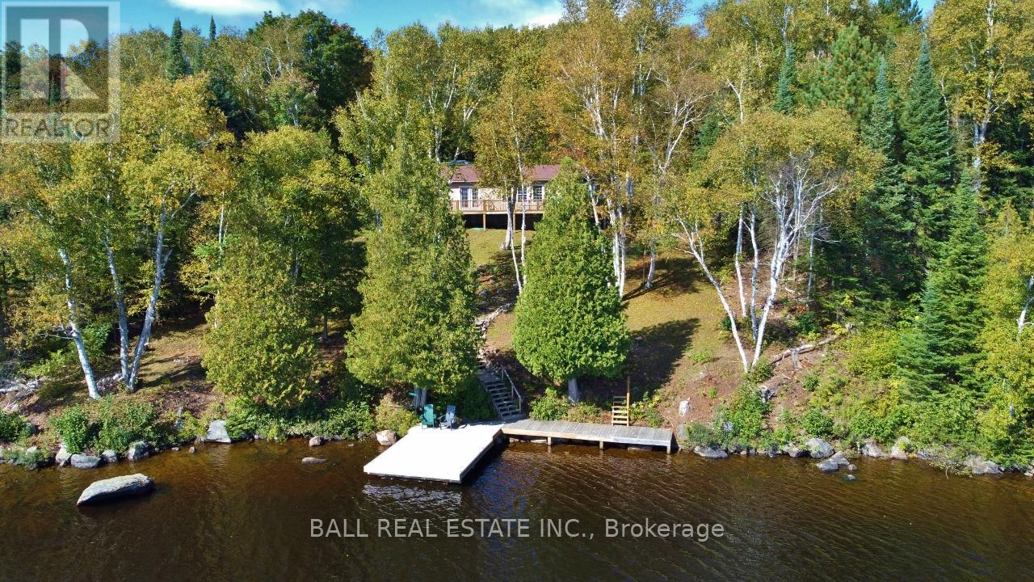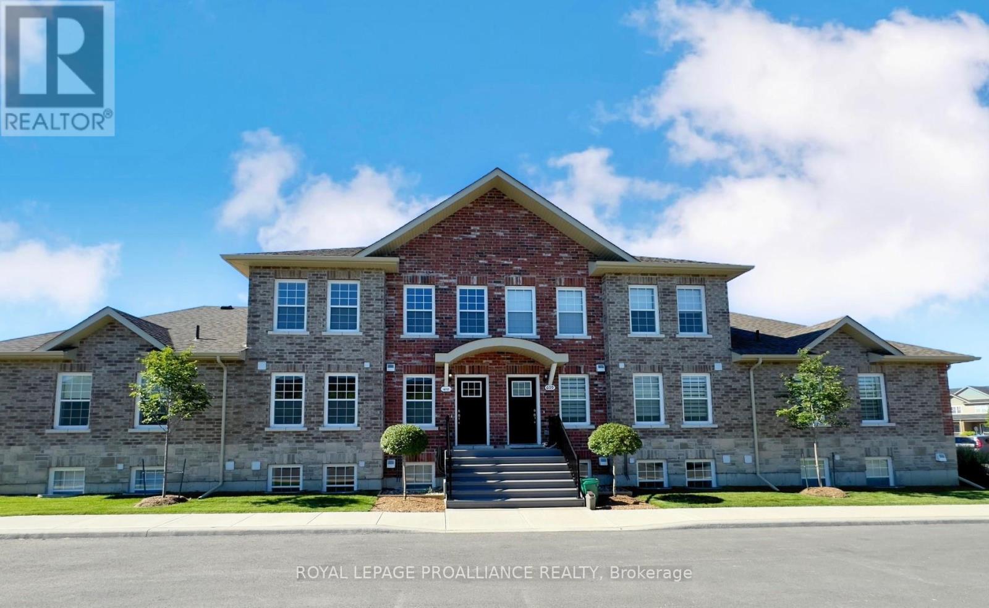572 Oak Bluffs Road
South Frontenac, Ontario
Located in one of eastern Ontario's premier waterfront communities and situated between Bobs Lake and Crow Lake, sits this 9-acre lot that is ready for your designs and dream home. This property has a circular gravel lane in place as well as monthly income from a MICROFIT Solar Panel Installation. There is also an active hydro post with an outlet in place for electricity. There is an outhouse on site to use if you are just looking for a camping property before you build your home. Oak Bluffs Road is a year-round paved road, and the lot is located off of a cul-de-sac at the west end of the community. The towering trees on this lot frame many possible building sites and the rugged, rocky terrain offers a beautiful place to hike and explore. There are also many hiking trails throughout the common lands of this development, along with Crown Land directly to the west and access to a gated paved boat launch area, docking and maybe a quick swim. Bobs Lake is one of the largest lakes in the area stretching about 19 km to the south with a channel connecting to Crow Lake. This is the perfect location for the outdoors person with boating, fishing, hiking, x-country skiing and snowmobiling. Don't miss this spectacular piece of Canadian Shield! (id:28587)
Royal LePage Proalliance Realty
572 Oak Bluffs Road
South Frontenac, Ontario
Located in one of eastern Ontario's premier waterfront communities and situated between Bobs Lake and Crow Lake, sits this 9-acre lot that is ready for your designs and dream home. This property has a circular gravel lane in place as well as monthly income from a MICROFIT Solar Panel Installation. There is also an active hydro post with an outlet in place for electricity. There is an outhouse on site to use if you are just looking for a camping property before you build your home. Oak Bluffs Road is a year-round paved road, and the lot is located off of a cul-de-sac at the west end of the community. The towering trees on this lot frame many possible building sites and the rugged, rocky terrain offers a beautiful place to hike and explore. There are also many hiking trails throughout the common lands of this development, along with Crown Land directly to the west and access to a gated paved boat launch area, docking and maybe a quick swim. Bobs Lake is one of the largest lakes in the area stretching about 19 km to the south with a channel connecting to Crow Lake. This is the perfect location for the outdoors person with boating, fishing, hiking, x-country skiing and snowmobiling. Don’t miss this spectacular piece of Canadian Shield! (id:28587)
Royal LePage Proalliance Realty
27 Elizabeth Street
Hastings Highlands, Ontario
Discover Your Dream Home in Bancroft! This spacious raised bungalow is perfect for families, featuring five bedrooms and three bathrooms. Enjoy cozy family nights in the family room, complete with a wet bar ideal for sleepovers and movie marathons! Location, Location, Location! Just a short walk to the park and outdoor arena, this home offers a private oversized yard perfect for BBQs and family gatherings. Modern & Stylish Kitchen The recently updated kitchen boasts beautiful bird's eye maple cupboards, quartz countertop, and a chef-inspired design that will inspire your culinary adventures. Plus, the main floor laundry and walkout to one of the back decks add extra convenience. Luxurious Primary Suite Retreat to the primary bedroom, featuring its own deck, a spacious walk-in closet, and an ensuite with a relaxing soaker tub. Bonus Features With 1,840 square feet of living space, don't forget to check out the 2 1/2 car garage with 12' high ceilings. There's so much to love about this property, schedule your viewing today and make it your own! (id:28587)
Reva Realty Inc.
3011 Rundle Road
Clarington, Ontario
Immerse yourself in the lap of luxury at 3011 Rundle Rd, Bowmanville. This exquisite 2-year-old custom-built residence spans over 4000 sq ft of meticulously crafted living space, offering a harmonious blend of opulence and comfort. Boasting 4 bedrooms and 4 bathrooms on a sprawling one-acre lot, this home exudes sophistication and elegance at every turn. Step inside to be greeted by soaring cathedral ceilings that create an airy and grand ambiance. The heart of the home is the custom gourmet kitchen, a culinary masterpiece featuring high-end GE Monogram appliances, sleek cabinetry, and a spacious island perfect for both cooking and entertaining. Solid wood trim and wide plank engineered hardwood flooring add warmth and character to the interiors, creating a welcoming atmosphere throughout. The primary suite is a true retreat, offering a sanctuary of relaxation with a luxurious ensuite bath and ample closet space. Three additional well-appointed bedrooms provide comfort and privacy for family and guests. Car enthusiasts will appreciate the convenience of the attached 3-car garage, providing ample space for vehicles and storage. A state-of-the-art security system ensures peace of mind, allowing you to relax and unwind in the comfort of your own home. Step outside to the fully enclosed back seating area, a private oasis where you can enjoy al fresco dining, entertain guests, or simply bask in the tranquility of the surrounding nature. From the meticulously designed interiors to the expansive outdoor space, every detail of this home exudes luxury and sophistication. Experience the epitome of upscale living at 3011 Rundle Rd, where every moment is a testament to refined living and total luxury. (id:28587)
Tfg Realty Ltd.
307 Waterbury Crescent
Scugog, Ontario
Located in theAdult lifestyle community of Canterbury Common in the quaint town of Port Perry. This exceptional bungalow shows a perfect ""10"" and shows pride of ownership throughout. Many features including open concept eat in kitchen with walkout to large deck overlooking gardens, forest and lake Scugog 3 months of the year. Formal dining Rm, Warm inviting Livingroom with Gas fireplace and vaulted ceiling. Huge primary Br with 3 pcs ensuite, walk in closet plus double closets, main floor laundry, 2nd bedroom with large window, double garage with direct access.show stopper lower level with wet bar and games area, Large rec room with gas fireplace, cozy guest room, huge storage area, 3 pcs bathroom with walk in shower. driveway recently paved, large community clubhouse for socializing with the residents and gorgeous pool for your enjoyment. don't miss out on this exceptional property. Enjoy video attached. (id:28587)
Right At Home Realty
0-5 Shanval Lane
Marmora And Lake, Ontario
Looking for a private natural location to build your cottage or dream home? Wildlife abounds at this quiet place, yet just minutes from the village. This waterway leads you by boat to Crowe River and Crowe Lake. Great fishing and boating in this pristine Crown Lake waterway. A private deed road accesses this 4 acre natural waterfront lot waiting for you and your family to make it your own. **** EXTRAS **** HST included in the purchase price (id:28587)
Royal LePage Proalliance Realty
1 - 4 King Avenue
Clarington, Ontario
Roselina's Pizzeria is a staple in our Newcastle community! Established in 1996 with an amazing customer base. This is your opportunity to own a slice of heaven, carrying on the legacy and tradition of this fantastic eatery in continuing to provide our community with Roselina's authentic pizza! Readers' Choice ""diamond award"", Voted #1 Pizza in Clarington and winner of the best Pizza in Durham in 2021! Roselina's pizza dough and original recipe tomato sauce are made fresh, in house, daily. We offer panzerottis, wings and all salads made to order! **** EXTRAS **** Located on the corner of King Avenue and Mill Street in the heart of Newcastle. Over (6) Months remaining on existing lease. Financials available to serious buyer! (id:28587)
Royal Service Real Estate Inc.
230 Parkview Road
Prince Edward County, Ontario
Incredible Weller's Bay Lake House, ideally situated on 100 feet of waterfront! Conveniently located at the gateway to Prince Edward County - known for it it's award winning wineries and incredible restaurants, and just 90 minutes from the GTA - This amazing property offers both convenience and serenity! Enjoy breathtaking views of the water from every window. Step out onto your spacious deck and stroll down to your private water access. Weller's Bay is perfect for boating and fishing. Across the Bay you will find a beautiful beach, and just a short boat ride will take you into Lake Ontario. Float all of your stress away in the warm waters. With three bedrooms (one on the main floor) and two full bathrooms - there is plenty of space for family and friends. A spacious and fully equipped kitchen as well as a large living room make entertaining a breeze! A finished rec room in the basement allows more space for guests and entertaining. Conveniently equipped with main floor laundry as well as an oversized detached double garage - this property has it all. Live here year round - on the full municipally maintained road, or use this as your perfect vacation home. (id:28587)
Royal Heritage Realty Ltd.
Pt Lt 5 Reeds Bay Road
Frontenac Islands, Ontario
Magnificent 50 acre farm located on Reeds Bay Road, in the beautiful countryside of Wolfe Island. The property has a great deal to offer with 1105 feet of paved road frontage, a wooded area, untilled meadow, cash crop and an abundance of wildlife, which includes deer, wild turkey, ducks, geese, rabbits and many other species. The beautiful sunrises and sunsets over the rolling neighboring country side make this the perfect location to build your dream home, start a hobby farm, or for the outdoor enthusiast. All within a few minutes drive to Big Sandy Bay Provincial Park, Marysville, and a free ferry ride to Beautiful Downtown Kingston. (id:28587)
Royal LePage Proalliance Realty
1055 Primrose Lane
Smith-Ennismore-Lakefield, Ontario
1055 Primrose Lane is more than just a home; it's a lifestyle! Embrace the serenity and beauty of waterfront living, with all the comforts and conveniences you need. This four-season, one-level home is on a large lot with privacy and approximately 70 feet of water frontage on the Otonabee River. Enjoy ample space with 3 large bedrooms and 3 bathrooms. Walk-out doors to decking enhance your everyday living experience. Numerous sheds provide plenty of storage for all your tools and toys. There is a detached double-car garage with a covered carport that can accommodate an RV. The property also features a bonus one-bedroom, one-bath apartment with laundry hookup. A private dock is the perfect spot to relax by the water and enjoy boating, fishing, or simply the stunning river views. Conveniently located just 15 minutes from Peterborough and a short drive to Lakefield, you're never far from essential amenities. Experience the ultimate year-round waterfront living on the Trent-Severn Waterway! **** EXTRAS **** Road maintenance fees $350/year. (id:28587)
Royal LePage Proalliance Realty
436 Dundas Street W
Belleville, Ontario
Sale is for Business only. Step into a thriving business with a solid history! New Way Convenience and Vape has been a staple in the community since 2001. Situated in a bustling plaza off Dundas St West, this convenience shop offers an excellent location with high foot traffic and visibility. The store provides a wide array of classic convenience store items, ensuring regular customer visits and steady sales, including lottery sales. In addition, it features an extensive selection of vape products, including devices, disposables, e-juices, and more, catering to the growing demand for vaping essentials. PLUS the future potential for Beer sales. Don't miss this fantastic opportunity to own a well-established business in a prime location. **** EXTRAS **** All Numbers To Be Verified By Buyer. Financial Statements & Lists Of Chattels/Fixtures Available After Offer Acceptance. (id:28587)
RE/MAX Quinte Ltd.
125 Villeneuve Drive
Prince Edward County, Ontario
Welcome to your dream waterfront oasis on the picturesque setting of Picton Harbour. This brand new luxury home offers an unparalleled combination of elegance, comfort, and stunning waterfront views. Not to mention, a PRIVATE BOATHOUSE! Upon entering, you'll be greeted by an expansive open-concept layout, seamlessly integrating the kitchen, dining area, and living room. The soaring cathedral ceilings enhance the sense of space and airiness, creating an inviting atmosphere for gatherings and relaxation. The kitchen is a chef's delight, featuring high-end appliances, sleek countertops, and ample storage space. Whether you're preparing a casual breakfast or hosting a gourmet dinner party, this kitchen is sure to impress. Retreat to the lavish master suite, complete with a spacious walk-in closet and a spa-like bathroom where you can unwind in luxury. Step out onto your private deck and soak in the panoramic views of the tranquil harbour, allowing the sights and sounds of the water to soothe your soul. With four bedrooms and three bathrooms, there's plenty of room for family and guests to feel comfortable and pampered. The additional three-car garage provides ample space for your vehicles and outdoor gear, ensuring convenience and storage solutions. Outside, a sprawling deck with it's own screened in portion, overlooks the serene waters of Picton Harbour, offering the perfect spot for al fresco dining, entertaining, or simply basking in the beauty of nature. Imagine sipping your morning coffee gazing over the glistening water, or enjoying a glass of wine as the sky transforms into a canvas of vibrant hues during sunset. Experience waterfront living at its finest in this exquisite luxury home, where every detail has been meticulously designed to elevate your lifestyle and create lasting memories. Don't miss your chance to own a piece of paradise in the heart of Prince Edward County and you too Can Call The County Home! (id:28587)
Keller Williams Energy Real Estate
Pt 2&6 Billa Street
Bancroft, Ontario
Residential building lot on Billa St. in Bancroft. .135 acres in size. Municipal services available. Walking distance to downtown and close to all the amenities. The 2 neighbouring lots )one on corner, one to south) are also available see MLS X9230278 & 40656529 and X9230282 & 40656571 for details. The 3 combined total almost .5 of an acre for your dream home or development. (id:28587)
RE/MAX Quinte Ltd.
Pt 3&7 Billa Street
Bancroft, Ontario
Residential building lot on Billa Street in Bancroft. .155 acres in size. Municipal services available. Walking distance to downtown and close to all the amenities. The 2 neighbouring lots to the corner of Billa & Bridge are also available. See MLS #X9230278, & 40626529 , X9230280 & 40626549 for details. The 3 combined total almost .5 of an acre for your Dream Home or development. (id:28587)
RE/MAX Quinte Ltd.
Pt 1&5 Billa Street
Bancroft, Ontario
Residential building lot on the corner of Bridge St. E and Billa St. in Bancroft. .184 acres in size. Municipal services available. Walking distance to downtown and close to all the amenities. the 2 neighbouring lots are also available see MLS #X9230280, 40626549 & X9230282, 40626571 for details. The 3 combined total almost .5 of an acre for your Dream home or development. (id:28587)
RE/MAX Quinte Ltd.
260 Plourde Road
Fauquier-Strickland, Ontario
Searching for a private quiet location with acreage? Welcome to 260 Plourde Rd located in the village of Fauquier! This 1250 sq ft home features a 173 ft attached gazebo, a huge 1500 sq ft detached double garage with hydro, a shed and two barns! This 74.4 acre property is situated on a quiet country road within minutes of the village. Spacious open concept main floor, walk out from kitchen to deck and gazebo. There is an outside wood furnace for additional heating. 200 amp electric service. Brand new septic system will be completed before closing. Basement features 2 additional finished rooms and a 2 pce washroom as well as additional storage areas. Property is located close to Whitesnake Lake which has a boat launch and beach area. **** EXTRAS **** Kitchen has a b/i oven, b/i dishwasher and b/i stove top. Main well was installed in 2002, there is also a second dug well close to one of the outbuildings. Tv and internet are available in the area. House is generator prepped. (id:28587)
Royal LePage Frank Real Estate
22 High Street
Wollaston, Ontario
Come and see this nice three bedroom, two bathroom log home with a full walkout basement on a private lot in the village of Coe Hill. The home has a nice layout with good sized rooms and a large eat in kitchen. The full basement is ready for future development and enjoys a walkout with patio door. The home is serviced by a drilled well and septic system, all in good working order. The heat system wood electric furnace. The home is walking distance to grocery stores, a park, public school and library. Dont miss out on this convenient little home at a reasonable price. (id:28587)
Ball Real Estate Inc.
5424 Hwy 620
Wollaston, Ontario
If you like character then you have to take a look at this place! Currently operating as a busy cafe and artisan gallery just outside the village of Coe Hill. Minutes from beaches, trails and amenities. The main building has a full basement, drilled well and septic. The garage has been converted into an insulated and heated workspace with a window air conditioner for year round comfort. The property and buildings have always been maintained properly and show pride of ownership. This is a special little place, take a drive by and pop in for a coffee. Great candidate for conversation to a small home (zoning may require amendment). Lots of possibilities. (id:28587)
Ball Real Estate Inc.
5424 Hwy 620
Wollaston, Ontario
Turnkey opportunity. Established artisan gallery and cafe/bakery in a solid character built building in cottage country. Bring your own ideas to the table for this cool spot or step right into this going concern and get ready to be busy! Several upgrades have been done in the last two years such as new kitchen, with triple sink, inspected and approved, new water system, plumbing upgrades, heat pump/air conditioner, just to name a few. Great location, cool buildings, great highway frontage. You cant go wrong here. See for yourself and stop by for a coffee! (id:28587)
Ball Real Estate Inc.
4570 Hay Lake
South Algonquin, Ontario
Own your little piece of Heaven! This year round cottage on Hay Lake is road access and is on one of the peaceful lakes in the area. The lake goes into Algonquin Park and you'll have many miles of boating and many adventures available for you. Most items at the property will be going with the property. There are 3 bedrooms and 1 bathroom here. There is a drilled well and septic. You'll have southern exposure so expect sunlight throughout most of the day. The deck on the front wraps around most of the cottage with over 600 square feet of decking. The dock is a good size and the waterfront is clean and has a great sandy bottom to it. Starlink (high speed internet) is set up here and can be transferred to the new owner if they wish. Book your showing and let us show you what peace and quiet looks like! **** EXTRAS **** Woodstove was taken out but one can be added in as the chimney is still there. Google maps will not work, see directions in documents for road access. (id:28587)
Ball Real Estate Inc.
789 County Rd 9
Greater Napanee, Ontario
Opportunity to purchase a long standing home delivery food service with average sales over $1,000,000 per year. This franchise has a territory covering Cobourg to Cornwall, along with communities to the north. Heat to Home Meals is a franchising opportunity that allows you to build a great business for yourself and at the same time make a real difference to the lives of seniors, with a proven franchise model with strong result. Heart to Home Meals has been in business since 2007, and this franchise has been in operation since 2015 serving Cobourg to Cornwall area, with the business operations being run out of Napanee, ON area. Business can be setup at your home or through a leased location within the territory. Included in sale are the Walk in Freezer, 3 refrigerated vehicles (for delivery), and shelving. Financials will not be provided prior to an initial meeting with the owners. (id:28587)
Royal LePage Proalliance Realty
212 Fife's Bay Road
Smith-Ennismore-Lakefield, Ontario
Available for the first time. Welcome to this stunning 4-bedroom raised bungalow situated on a level half-acre lot in a waterfront community. These original owners have spared no expense in fine tuning their attention to detail including, first and foremost, a spectacular backyard oasis featuring a 16 X 32 inground pool, 8' X 19' sun room, pool house, patio, deck, 2 sheds, swing set, and a fenced in area for kids and pets, all superbly landscaped for all the fun in the sun without leaving home. Other features include an updated kitchen, bath, furnace and A/C, lath and plaster walls, hardwood floors, crown molding, and large baseboards. The lower level features a 3-piece bathroom, laundry room, a huge bedroom or office space, a rec room for all your entertainment needs and a dedicated utility room for extra storage and projects. Plus, there's an additional kitchen in the lower-level for guests or in-law capability. Now lets talk about the oversized double attached garage Approximately 600 square feet with overhead mezzanine storage, heated and insulated plastered walls and ceiling, lots of lighting, built-in benches and cupboards, and an inside hose bib for year-round use. Outside, when you drive-by, you cant help but notice the pride of ownership and attention to detail as it continues with exquisitely maintained gardens, large white pines, walkways and a large paved double width driveway. Less than 10 minutes to Bridgenorth and north end Peterborough and not much further to downtown Peterborough for entertainment and dining options. Less than 15 minutes to the Hospital. For commuters, you can hop on the highway in just about 15 minutes with easy access to Highway 115/35, approximately 60 minutes to Durham and 90 minutes to Toronto. Don't miss out on this rare opportunity to own a beloved home with endless possibilities! **** EXTRAS **** Garage Door Openers & Remotes Included (id:28587)
RE/MAX Hallmark Eastern Realty
715 - 448 Drewery Road
Cobourg, Ontario
Welcome to Cobourg's south after EAST VILLAGE, just a quick stroll to the historic downtown of Cobourg with amazing beaches, marina, restaurants, patios and shopping. To be built by Stalwood Homes, this 1 bedroom plus Den condominium is turn-key and low maintenance! Fantastic Open Concept main living area with beautiful Kitchen featuring Stainless Steel appliances, including an OTR Microwave. Large windows in the bright Living Room/Dining Room area. Upgraded Luxury Vinyl Plank & Tile throughout. 2 pc bathroom and Utility Room complete the main floor. Upstairs, the second level offers a Primary bedroom with 2 large windows letting in tons of natural light. The second room provides additional space for a den, guest bedroom or office for your work at home needs. Convenient second floor laundry with stackable Washer & Dryer plus a 4 pc bathroom. Notables: Fibre Internet available, HRV for healthy living and Hot Water Tank is owned. Lawn Care and Snow Removal included in condo fees, along with one designated parking space and visitor parking is on-site. Projected closings end of 2025. Enjoy condo living in Cobourg's convenient east-end location, only 40 minutes to GTA or a commuter ride from the Cobourg VIA! **** EXTRAS **** Additional Units available, additional layouts available (id:28587)
Royal LePage Proalliance Realty
169 East Street
Smith-Ennismore-Lakefield, Ontario
WATERFRONT, PRIVACY & LOCATION, LOCATION... This beautiful waterfront home is being offered for sale for the first time in 30 years! Offering private views across the lake on a peninsula in a quiet bay area, this property has an open concept living, kitchen and dining area that flows perfectly through sliding doors into a serene outdoor sanctuary with a hard top gazebo. The mature cedar hedges that run down both sides of the property ensure your seclusion in your lakeside haven while indoors, every day brings with it a different perspective with views of the lake from the kitchen, dining and living room. The property features 3 bedrooms (potentially a 4th bedroom, nursery, office or games room) and 2 full bathrooms; a large primary bedroom and two further bedrooms on the main floor along with a full bathroom and a fourth bedroom on the lower level for a variety of choices depending on your lifestyle. With some vision, there could be in-law capability with a pre-existing laundry downstairs and space for a potential kitchenette having a closet space upstairs that could potentially be converted to a main floor laundry with stackable washer and dryer. Other features include a stone coated steel roof with a 50 year transferable warranty, above ground pool, a private roadside yard with horseshoe pits, and an oversized double garage with workbenches completing the package to accommodate the whole family and their various hobbies. Located within walking distance and just down the road from East Selwyn park with a baseball diamond and public boat launch area. Less than 10 minutes to Bridgenorth and north end Peterborough with all its amenities and shopping and not much further to downtown Peterborough for entertainment and dining options. Less than 15 minutes to the Hospital. For commuters, you can hop on the highway in just about 15 minutes with easy access to Highway 115/35, approximately 60 minutes to Durham and 90 minutes to Toronto. Don't miss out on this opportunity! (id:28587)
RE/MAX Hallmark Eastern Realty

