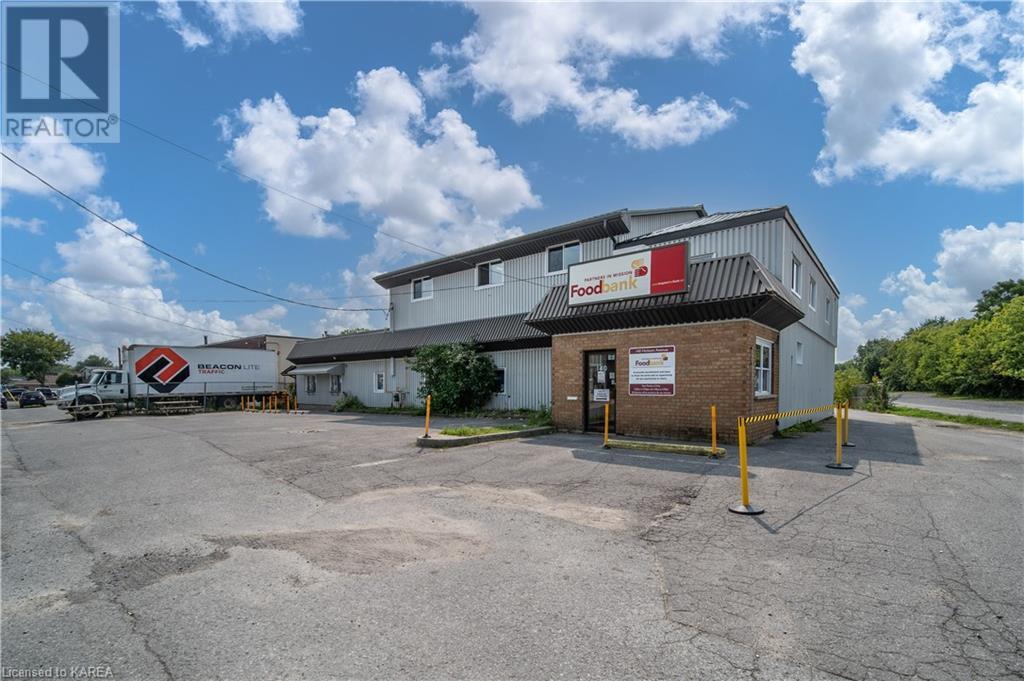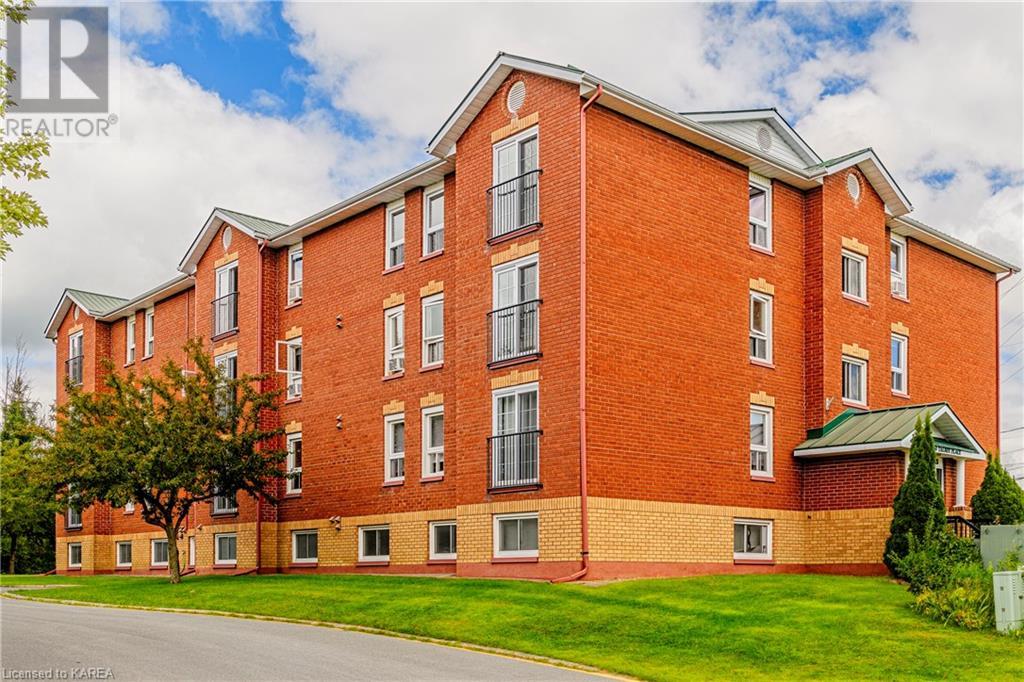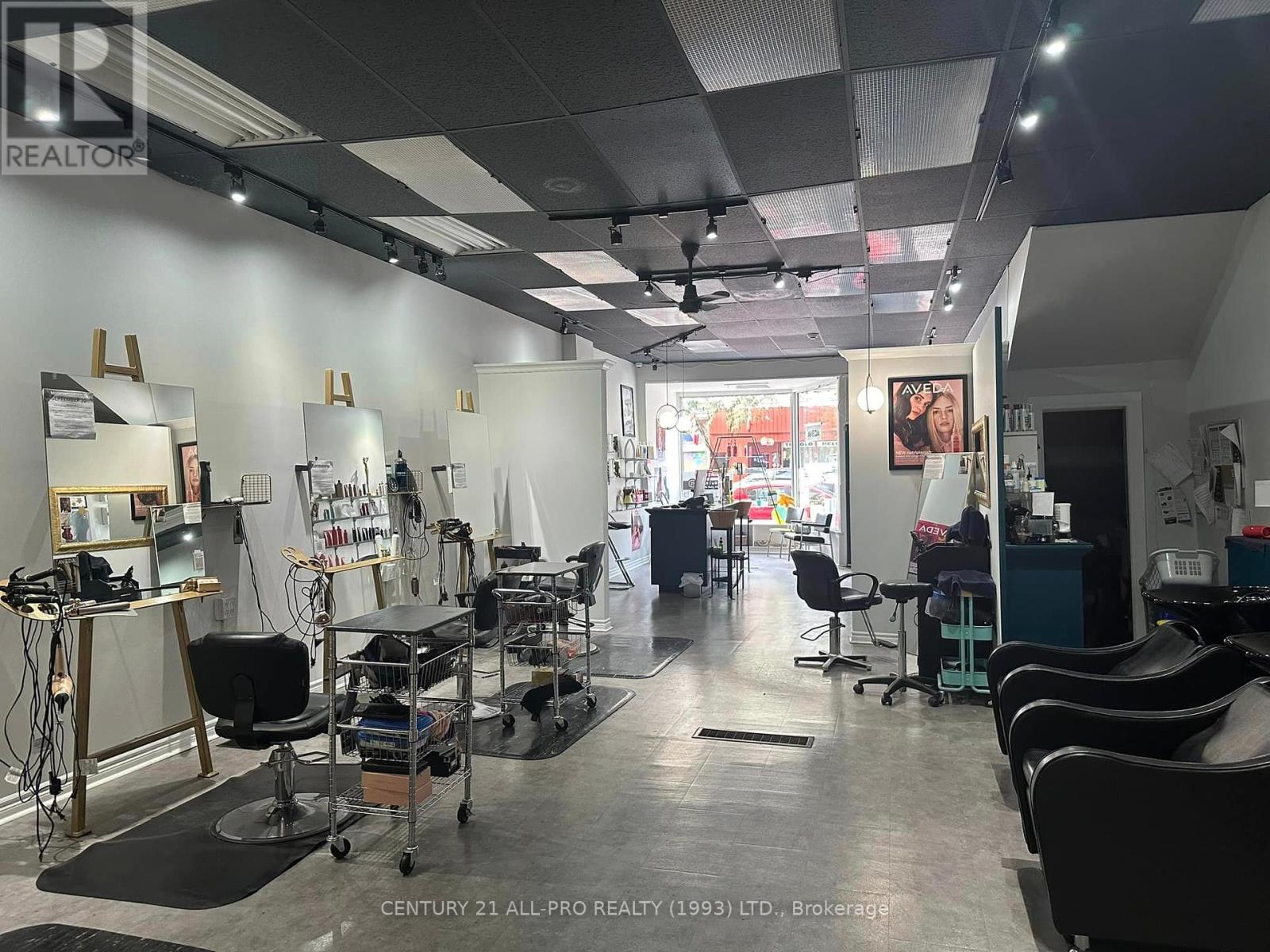1235 Villiers Line Unit# 61 Cherry Hill
Keene, Ontario
Attention all Avid Golfers: Escape the city to this family friendly, hassle-free, 3-bedroom seasonal resort cottage at Bellmere Winds Golf Resort located on Rice Lake known for its fishing, boating & water activities. This pet-friendly resort offers a stress free lifestyle with resort fees covering unlimited golf for 6 family members, utilities, lawn maintenance, and resort-run family events many geared towards young children. Amenities include golf, water activities, two swimming pools, splashpad, beach, and boat slips (additional charge). Bellmere Winds Golf Club, is a challenging 18 hole course rated 4.2 stars (online reviews) with stunning lake views. The cottage, a 2020 Northlander Heron, is fitted with a large deck, 10 X 12 metal sunshade (retractable roof, mosquito netting, privacy curtains), a propane furnace, hot water on demand, electric fireplace and air conditioning: includes indoor and outdoor furniture, full-size appliances, television, as well as fully stocked kitchen utensils. Fibre high-speed internet is available for those working remotely. Nearby you'll find hiking trails, farm fresh products, shopping and excellent dining. Avoid HST with this private sale. 2024 site fees $10,786 incl. HST. Occupancy May 1-October 31 CHECK OUT THE VIRTUAL TOUR AND BROCHURE! (id:28587)
Sutton Group-Masters Realty Inc Brokerage
9358 County Road 2
Napanee, Ontario
Rent this 5 bedroom, 2 bathroom, double car garage, fully furnished executive waterfront home. Embrace waterfront living in this charming all-brick bungalow with an in-law suite. This top-to-bottom fully renovated executive house has too many features to list: open octagon great room, kitchen offers built-in appliances and a spacious island, overlooking the roomy living and dining area with water views. The main level includes 3 bedrooms and a full bath. Discover a fully renovated self-contained 2-bedroom in-law suite on the lower level, complete with laundry, kitchen, and propane fireplace. Modern comforts feature updated furnace, AC, and updated flooring throughout. Outside, over 2 acres of beauty beckon, including a detached workshop/garage, pergola, and mature trees like pear and apple. Delight in 169 feet of Bay of Quinte waterfront. Only 2 hours from Toronto/Ottawa, and moments away from Napanee's amenities. Don't miss out—schedule a viewing today! (id:28587)
RE/MAX Rise Executives
140 Hickson Avenue
Kingston, Ontario
Industrial Building in Central Location available. Building: 8,429 sf, Land Size: 0.523 acres. Location: Prime central location, just off Montreal Street, offering easy access to major transportation routes. Building Features: Ground Floor: Spacious warehouse with a small office and kitchen area, perfect for various industrial uses. Second Floor: Fully built-out office space, ideal for administrative and managerial operations. Outdoor Space: Fenced-in yard providing secure outdoor storage and operational space. Condition: Well-maintained and ready for immediate use. Currently used for food storage and distribution. Taxes to be determined as this Seller is exempt. (id:28587)
Royal LePage Proalliance Realty
550 Talbot Place Unit# 104
Gananoque, Ontario
Attention renters , investors and downsizers! Come see this affordable 2 bedroom condo unit in the heart of beautiful GANANOQUE . This ground level condo is conveniently located in a secure building close to the common laundry room and only a short walk to everything you need including shopping, entertainment and walking trails. Call today for your personal showing! (id:28587)
Bickerton Brokers Real Estate Limited
888 County Road 8
Greater Napanee, Ontario
Discover an exquisite stone estate nestled on 18 picturesque acres located just minutes from downtown Napanee. Upon entry, marvel at the spacious open-concept kitchen and great room, accentuated by a magnificent floor-to-ceiling stone fireplace and panoramic windows that invite the outside in, offering breathtaking views of the private landscape. The main floor reveals a primary suite with dual walk-in closets and a spacious en-suite bath. Venture upstairs to discover 3 additional bedrooms, plus a functional office and 2 full bathrooms, promising ample space for family, guests or professional pursuits. The lower level was fully renovated in 2018 and presents a multifaceted space with a rec room, home theatre area, gym, den, full kitchen, and bathroom and walk out to garage. The exterior is equally impressive, boasting an oversized double car garage, a paved driveway and a resort-like backyard. This extraordinary outdoor living space is equipped with a fire pit and a heated in-ground pool with a slide - an impeccable venue for summertime gatherings. A continuous commitment to maintenance and upgrade over the past 9 years is evident in the new pool heater, elephant pool cover, reliable 11kw generac system, granite countertops throughout, resilient steel roof, elegant stone walkways, striking stone fireplace, furnace, a/c and so much more. Five minutes from Napanee, 10 minutes from the 401, a quick 30-minute commute to the Kingston airport, and an approximate 2-hour drive from both Toronto and Ottawa. Come step into a realm of serene luxury and spacious living, a property where every day feels like a private getaway. This is not just a house – it's a lifestyle, waiting for you to call it home. Don’t miss out on this one of a kind executive property (id:28587)
Mccaffrey Realty Inc.
2217 Shepherd Drive
Glenburnie, Ontario
Welcome to your dream home! This stunning custom-built 3+1 bedroom, 2.5+1.5 bathroom residence offers unparalleled luxury and comfort. Situated in a prestigious neighborhood in Glenburnie, the property boasts a spacious living and bedrooms with an ensuite bath, and a heated driveway for your convenience. Upon entering, you'll be greeted by a foyer leading to an open-concept living space. The gourmet kitchen features high-end appliances, and an island perfect for entertaining. Adjacent to the kitchen is a spacious family room with a fireplace, ideal for relaxing evenings. The main level also includes a formal dining room, laundry room, the primary bedroom boasts a luxurious 5pc ensuite bath, complete with a soaking tub, separate shower, and double vanity. Two additional well-appointed bedrooms share a modern bathroom. The walkout basement provides additional living space, including a bedroom with an ensuite bath, a large recreation room, and ample storage. The landscaped yard is perfect for outdoor gatherings, offering a serene escape surrounded by the forest and a patio area under the covered deck where guests can be hosted to enjoy the outdoors. Additional features include a heated driveway, ensuring easy access during winter months, and high-end finishes throughout the home. This exquisite property combines elegance, comfort, and functionality, making it the perfect place to call home. Don't miss the opportunity to own this exceptional residence! (id:28587)
Exp Realty
39 King Street E
Cobourg, Ontario
Prime Main St Location. Set up for Success in the coveted mid-section of King St W near Victoria Hall. Steps to the Marina, Yacht Club, Beach, Esplanade & Boardwalk. Large, Bright, high ceilings. Contemporary Space. Big Storefront Windows. Perfect turnkey set up for Salon/Spa or for your new Business or Relocation. Front & Back Entrance on Main Level + !Parking! + Finished Basement w/ Walkup to back. A Potential Patio space ideal possibly for restaurant or use for shipping/receiving. Historic, boutique streetscape. 2 large storefront Mn Street Display Windows. Banner signage. Front Outdoor display area. Updated Contemporary interior in superb condition. Currently set-up turnkey as Salon or MedSpa w/ treatment rooms & hair stations or for Offices, Retail Boutique. So many versatile uses. Owner-operated & well maintained for 25 Years! Back door walks-out to landing & parking & faces south to Public Parking, Farmer's Market Fountain/Rink. Great signage exposure in front & back also. Natural light, laminate flooring. A bonus of space in the finished basement currently used for Office, Storage, Laundry, 2nd 2 Pce Bathroom & with a walkout/up to the back parking area. +TMI $647.75m **** EXTRAS **** 2 walk outs in back on main floor and finished basement floor. Fully updated, high ceilings, newer membrane roof on building, Parking & Potential for patio. Tenant may perform Leasehold improvements to space. TMI to follow soon (id:28587)
Century 21 All-Pro Realty (1993) Ltd.
231 Perry Street
Cobourg, Ontario
Step inside this welcoming and cozy home and prepare to be captivated! Situated in one of Cobourg's most desirable neighborhoods, known as 'Cork Town' a district of town known for its closeness to the famed beach and downtown. It is The place to be. This property has been completely renovated. It features three bedrooms and three bathrooms, with solid hardwood floors and recessed lighting running seamlessly throughout the main floor. Relax in the spacious living room boasting high coffered ceilings, and entertain in the separate dining area. The kitchen, the heart of the home, opens up to a south-facing sunroom with a gas fireplace. The bright primary bedroom offers a three-piece ensuite, marble vanity, fully tiled shower, heated floors, and a large walk-in closet. Additionally, there is a generous 24 x 24 detached garage with a loft, providing endless possibilities. Nestled on a quarter-acre lot, the backyard is a tranquil oasis with a large deck and gazebo, perfect for hosting gatherings. Enjoy the privacy of the fully fenced-in yard while being just steps away from Cobourg's famed Blue Flag Beach. The property is conveniently located near Donegan Park and Victoria Park, within a great school district for both elementary and high school. This exceptional home is where cherished memories will be created for years to come. Embrace the opportunity to live your best life here! **** EXTRAS **** Steel Roof 2021, Gas line for BBQ, Garden Shed w/ Loft storage 2020, Fence 2017, Deck & Gazebo 2019, Toilets 2023, Windows Upstairs 2016 & 2018, Hardwood in northeast bdrm 2024, Updated Sunroom 2017, Barn Style Gate 2020 (id:28587)
RE/MAX Lakeshore Realty Inc.
192 Cherrywood Parkway
Napanee, Ontario
This stunning all-brick, 2-story residence offers 2,174 square feet of thoughtfully designed living space and a double car attached garage. The buyer still has the opportunity to select interior finishes, ensuring the home perfectly reflects your personal style and preferences. As you step inside, you'll be greeted by a large foyer that flows into a spacious open-concept great room. The gourmet kitchen is a highlight, featuring stacked cabinetry that extends to the ceiling with elegant crown molding accents, and Cambria Quartz countertops that provide both style and functionality. The main level also includes a convenient laundry and mudroom accessible from the garage, as well as a guest powder room, all enhanced by beautiful hardwood and tile flooring throughout. Upstairs, a solid wood staircase leads you to a serene retreat. The upper level boasts a large primary bedroom complete with a walk-in closet and an ensuite bathroom, providing the perfect sanctuary at the end of the day. Three additional spacious guest bedrooms, each with large double closets, and a full bathroom offer ample space for family and guests. The unfinished basement is a blank canvas, with a roughed-in fourth bathroom, high-efficiency natural gas furnace, central air, and HRV system included as standard features. Outside, the home continues to impress with a welcoming front porch and a backyard that offers the ultimate in privacy, backing onto a tranquil water retention pond with no rear neighbours. Located in a fantastic west end location, West Bridge Estate offers the perfect blend of natural beauty and convenience. Just down the road from the picturesque Napanee River, and only a block away from the hospital and wellness complex, you'll also enjoy easy access to a large community park with a walking trail. Don't miss this incredible opportunity to own a home that you can truly make your own. Contact us today to schedule a viewing and start planning your dream home in West Bridge Estate! (id:28587)
RE/MAX Finest Realty Inc.
5 Reid Street
Athens, Ontario
This charming Athens Village home is located close to tons of fantastic small town amenities including elementary and high school, medical center, grocery store, LCBO, churches, bakeries, arena, gas station, convinence stores and restaurants. It is larger than it looks! The front porch is covered and a lovely place to have morning coffee! Step into the charm and comfort of this perfect home for empty nesters, first time home buyers or a small family looking to create memories! This home is cozy and offers an inviting neutral decor as well as a gorgeous partially fenced rear yard complete with a new covered deck for family BBQ's. The garage/man cave has access from the kitchen. There is a triple wide driveway and storage shed. the main floor has a remodelled 4 piece bathroom, newly drywalled living and dining room, nice bright laundry room which has windows, gas dryer, washer and linen closet! The pine kitchen is eat in with 2 nice windows, gas stove, built in dishwasher and pantry. As you make your way up the original staircase, you will love the open space which would be a perfect reading nook or office. The master bedroom is quite large with a walk in closet. This space has a window and could possibly be a nursery. The second bedroom has a deep closet. This doll house has character, modern touches and old world charm! (id:28587)
RE/MAX Finest Realty Inc.
251 King Street
Quinte West, Ontario
Welcome to 251 King Street, a charming 2-storey home in the heart of Quinte West, offering an ideal mix of modern convenience and classic appeal. This well-maintained property sits on a spacious lot with ample room for outdoor activities. The vinyl siding and asphalt shingle roof ensure durability, while the private driveway and carport provide parking for up to four vehicles. Step inside to find a warm and inviting living room, filled with natural light and anchored by a cozy fireplace. Adjacent is a comfortable dining room, perfect for family meals and entertaining. The well-equipped kitchen offers plenty of storage and prep space, making it a hub for culinary creativity. Completing the main floor is a versatile office space and a convenient 2-piece powder room. Upstairs, you'll discover four generously sized bedrooms. The primary bedroom offers plenty of space and comfort, while the additional bedrooms provide flexibility for family, guests, or even a home office. A sleek bathroom with modern fixtures serves the upper level. Outside, the backyard offers a serene space with plenty of potential for gardening, outdoor dining, or relaxation. This manageable lot ensures easy upkeep while still providing plenty of outdoor enjoyment. Located in the heart of Quinte West, this home is just minutes from local amenities, parks, schools, and public transit, making it the perfect spot for families, first-time buyers, or anyone looking for a comfortable, well-located property. Don't miss the opportunity to make 251 King Street your new home! **** EXTRAS **** Washer dryer hook up still exists on the main floor in the massage room. (id:28587)
Exp Realty
25 Edgewater Drive
Smith-Ennismore-Lakefield, Ontario
Welcome to 25 Edgewater Drive in one of the most prestigious locations on Emerald Isle. With over 100' of landscaped waterfront with Westerly views on Buckhorn Lake you will enjoy magnificent sunsets from almost every room in the home. The parklike level lot is framed with an armour stone shoreline and extensive trex decking overlooking the lake and mature trees for low maintenance living. Extensively renovated in 2020 this home has it all. Open concept main floor living with hardwood floorings, two fireplaces, extraordinary lake views, multiple walkouts, granite countertops, built in shelving, heated floors in the luxurious spa like ensuite, newer shingles, a triple car garage, and paved horseshoe driveway capable of holding 10+ cars. Includes aluminum docking and boat lift for all of the waterfront toys. Clean clear water for endless hours of boating and recreation on the Trent Severn. Only 10 mins to Ennismore/Bridgenorth, 20 mins to Peterborough and 1.5 hrs to Toronto ON. (id:28587)
Exit Realty Liftlock












