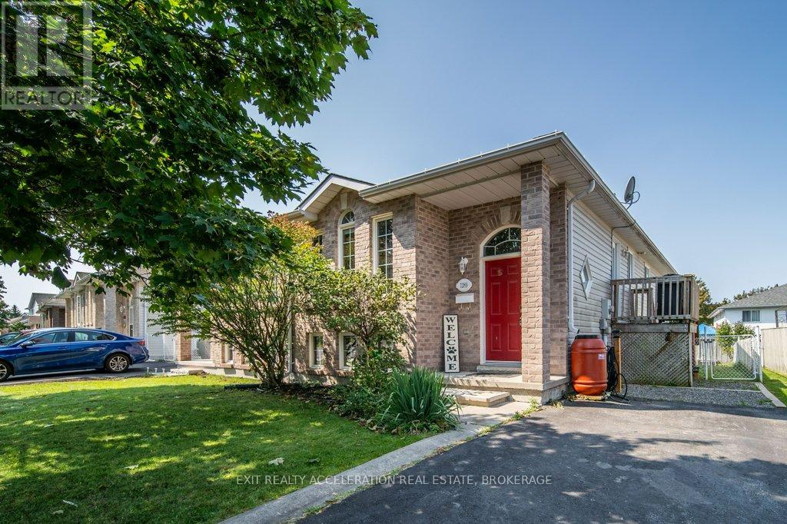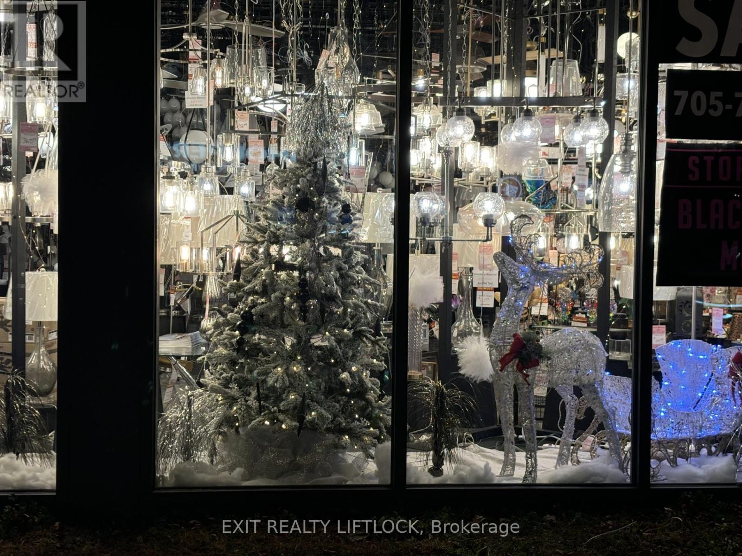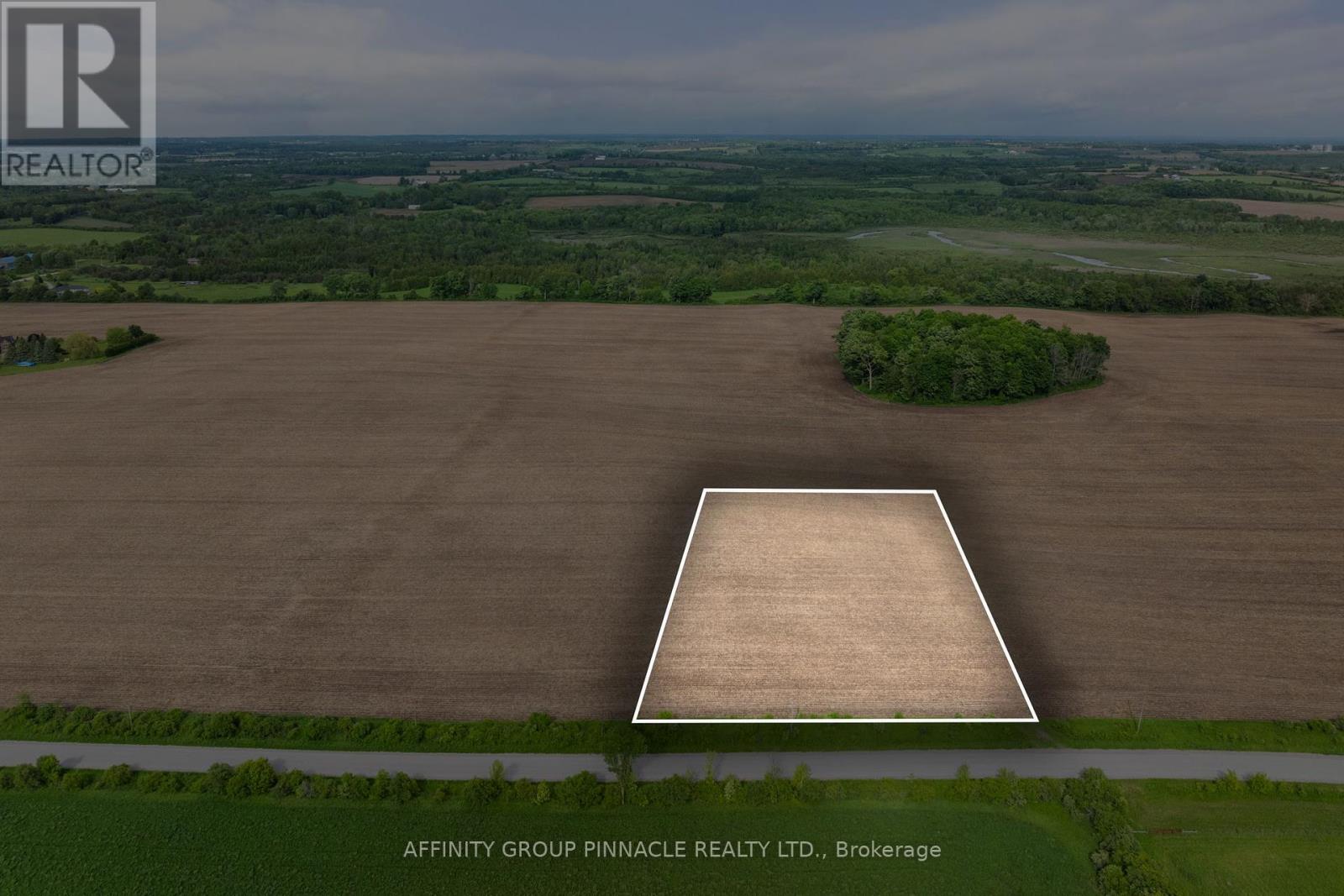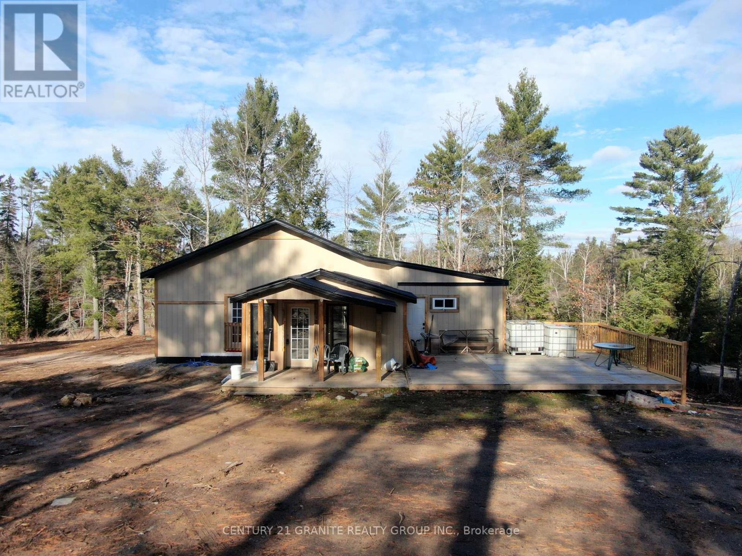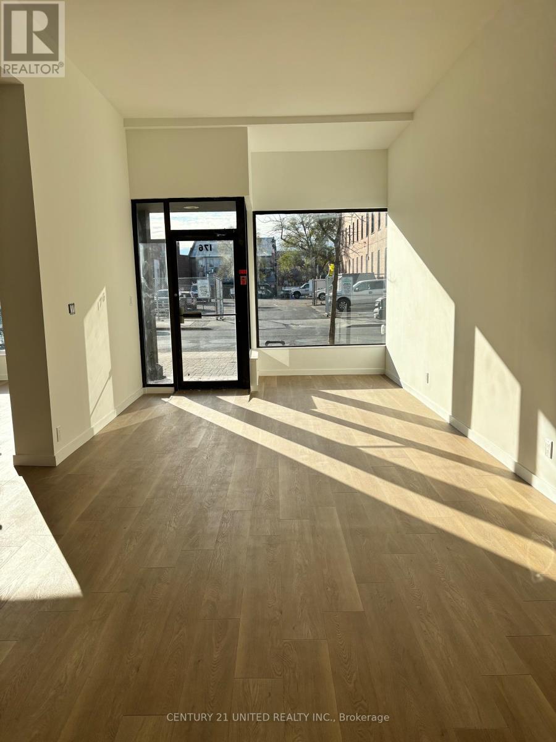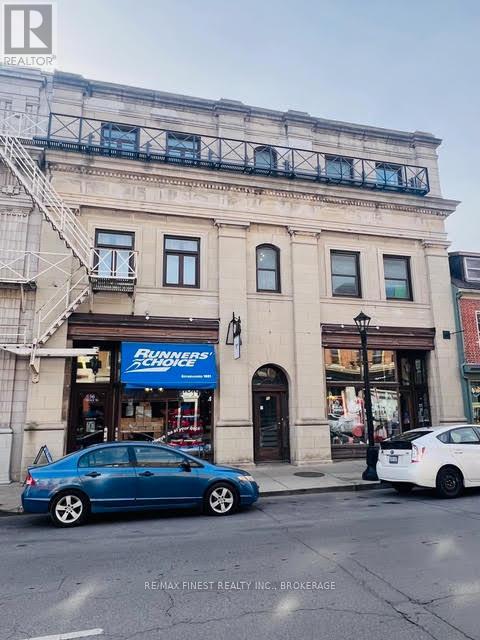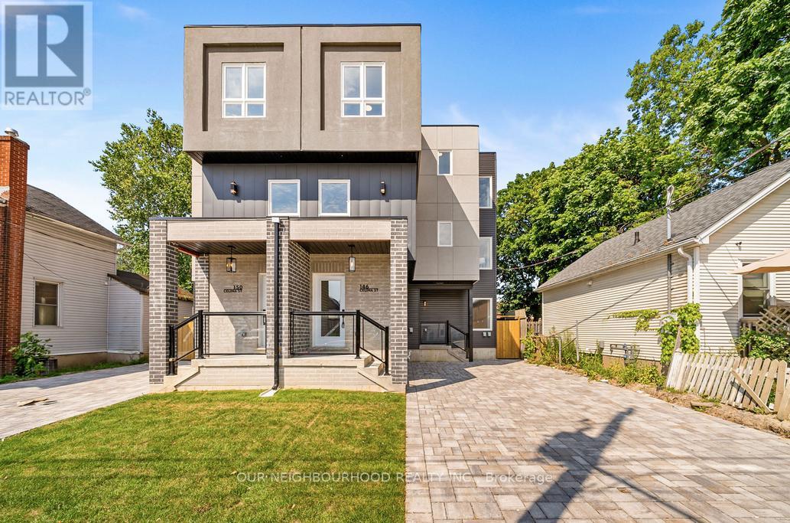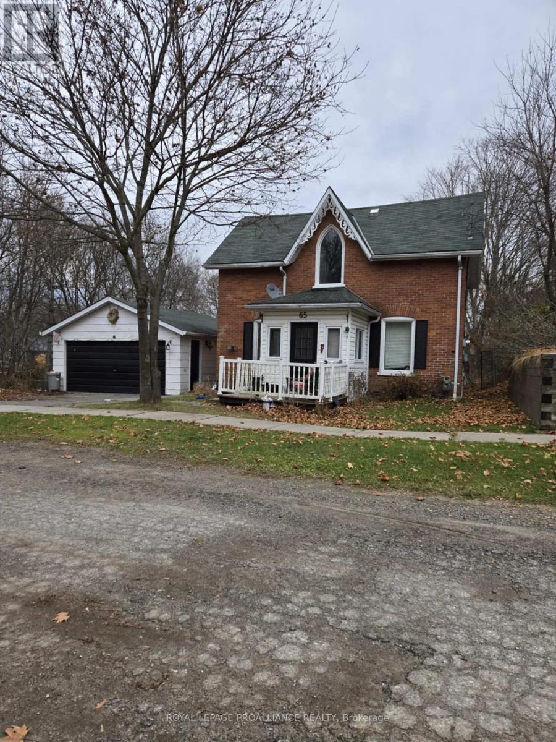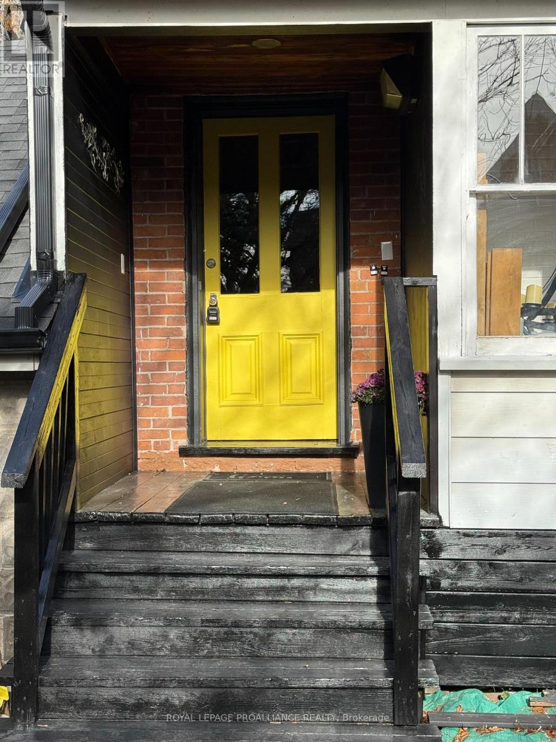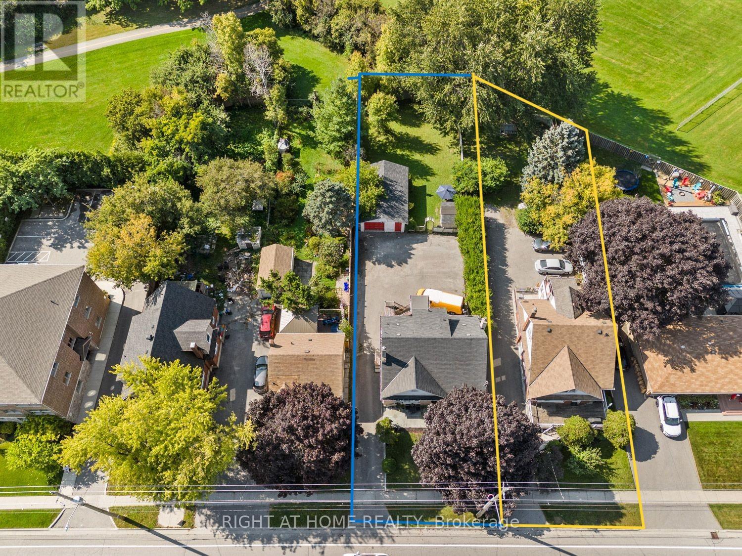1289 Birchwood Drive
Kingston (City Northwest), Ontario
This well maintained, semi-detached raised bungalow located in Cataraqui Woods is perfect for the first time home buyer or investor. There are hardwood floors throughout most of the main floor and new carpeting in all of the bedrooms. The main floor features a very spacious master bedroom with lots of closet space and a large four piece bathroom. The basement has lovely high ceilings and includes a rec room, three-piece bathroom, storage room and spare bedroom (potential for an in-law suite). The roof, furnace and a/c were all updated in 2020, new appliances in the kitchen in 2023. Backyard is a good size with a storage shed for your lawn equipment or bicycles. Excellent location only steps away from Cataraqui Woods Elementary School and Cataraqui Woods park. Short drive to Bayridge Secondary School, access to the 401 and close to all west end amenities. (id:28587)
Exit Realty Acceleration Real Estate
Unknown Address
,
Light Up Your Life! with this established reputable lighting business located in Peterborough & Kawarthas Area. Exclusive lines of lighting fixtures with world wide companies, amazing inventory and displays. Leased premises with existing lease in place, basically move in, turn key business. Seller willing to assist in transition and training if required by the new buyers. Seller has plans to retire. Inventory value to be determined and price settled on closing of transaction. (id:28587)
Exit Realty Liftlock
271 Snug Harbour Road
Kawartha Lakes (Lindsay), Ontario
Waterfront home in beautiful Snug Harbour with western exposure on Sturgeon Lake with stunning sunsets. This freshly updated home sits on a spacious lot with 91' of waterfront and features a large 35'x25' garage/dry boathouse with rail line. This charming home has 2 bedrooms + den/office, open living room with vaulted ceiling and walkout to covered and screened in deck overlooking picturesque Sturgeon Lake. This home also boasts a renovated master bedroom with a new ensuite, new propane fireplace and partially finished basement with walkout to backyard, rec room, laundry room and second bathroom. Other features include newer windows (2021), new architectural shingles (2018), armour stone waterfront landscaping and new dock. Ready for you to enjoy fishing, swimming, boating and everything in the Kawartha have to offer. (id:28587)
Affinity Group Pinnacle Realty Ltd.
220 Bradley Lane
Leeds & The Thousand Islands, Ontario
Set in the heart of the Canadian Shield, this breathtaking 50 acre property offers a rare chance to own a piece of unspoiled natural beauty in the Frontenac Arch Biosphere. Just 15 minute drive from the charming town of Gananoque, the land stretches close to the picturesque Gananoque River. The property boasts a diverse landscape of rugged rock formations and mature forests, making it a haven for outdoor enthusiasts and nature lovers alike. Its untouched terrain provides endless possibilities to craft a private retreat or a recreational haven. Enjoy the peace and serenity of Canada's great outdoors while staying close to local amenities and the vibrant charm of the Thousand Islands. Don't miss the incredible opportunity to own a pristine slice of Ontario's most sought after landscapes. (id:28587)
Royal LePage Proalliance Realty
Ground - 60 Mill Street
Gananoque, Ontario
Discover a new level of productivity and collaboration in this fully renovated office space! Open concept design, exposed ceilings & modern finishes, is the perfect environment to inspire your team to achieve greatness. Take advantage of the flexible premises options: Ground Floor has 2 x 2000 sq ft units available for smaller teams, or opt for the convenience of a 4000 sq ft ground floor unit. if you are looking for something more spacious, there is 8,000 sq ft available over two floors (2nd floor space on separate listing). Located in the downtown core close to the water-front, you'll enjoy not only a stunning workspace but also easy access to amenities and a vibrant community. (id:28587)
Royal LePage Proalliance Realty
Second - 60 Mill Street
Gananoque, Ontario
Discover a new level of productivity and collaboration in this fully renovated office space! Open concept design, exposed ceilings & modern finishes, is the perfect environment to inspire your team to achieve greatness. Take advantage of the flexible premises options: 2nd floor has 2 x 2000 sq ft units available for smaller teams, or opt for the convenience of a 4000 sq ft second floor unit. if you are looking for something more spacious, there is 8,000 sq ft available over two floors (ground floor space on separate listing). Located in the downtown core close to the water-front, you'll enjoy not only a stunning workspace but also easy access to amenities and a vibrant community. (id:28587)
Royal LePage Proalliance Realty
606 Wedlock Lane
Peterborough (Northcrest), Ontario
Stunning new build in the highly sought after Mason Homes neighbourhood. Surrounded by fine homes with ready access to amenities, public transit, parks, schools and trails. Unique design with laneway access to the double car garage. Welcoming front entrance, directly across from green space. Open concept living, dining and kitchen with separate dining room, main floor office, butlers pantry and convenient two piece powder room. Upper level with a total of three bedrooms. Primary is spacious and provides a walk-in closet and five piece ensuite. Second full bath and laundry room completes the second floor. Full unfinished basement allows for future living space, bedrooms and storage. (id:28587)
Royal LePage Frank Real Estate
0 Ridge Road
Brock, Ontario
1-acre parcel on Ridge Road in Cannington, perched atop a hill with stunning views over the surrounding farmland. Some township development fees already paid, offering a great head start for your dream build. (id:28587)
Affinity Group Pinnacle Realty Ltd.
164 Hunter Street W
Peterborough (Downtown), Ontario
Premier Event Space in Downtown Peterborough Hunter Street! Located in the heart of Peterborough's Downtown, this 1,680 sq. ft. end-unit event space is ready for your business. With a newly updated exterior, large window display, and high ceilings, this space offers a modern, inviting atmosphere. Enjoy clean, contemporary finishes throughout, plus the added benefit of a very large basement for storage. Convenient parking behind the unit and the potential for a street-front patio make this an ideal location for your business, with many different use opportunities. Don't miss out on this prime opportunity (id:28587)
Century 21 United Realty Inc.
82 Terry Clayton Avenue
Brock (Beaverton), Ontario
Introducing a charming all-brick raised bungalow featuring 3 bedrooms and 2 bathrooms, complete with an attached 2-car garage, located in the desirable Seven Meadows community by Marydel Homes. This upgraded Argon model showcases high-quality finishes throughout. Enjoy a stunning kitchen equipped with quartz countertops, a sleek matte white subway backsplash, an undermount sink, and a cozy eat-in breakfast area. The bright, open floor plan highlights hardwood floors in the living and dining areas. The spacious master suite includes a walk-in closet and an ensuite bathroom, along with convenient main floor laundry. Basement has a rough in washroom and ready for your design layout! (id:28587)
Keller Williams Community Real Estate
301 - 1707 Thornton Road N
Oshawa (Northwood), Ontario
2 Office Suites on the 3rd floor (5366.33 SF and 4964.80 SF) ready for finishes. Units can be combined to create +10,000 SF. Premier new 60,000 SF office/industrial development in rapidly expanding Northwood Industrial Park. Large Perimeter Windows Providing Abundance of Natural Light. Elevator Access to the suite. Open Floor plate ready for your design. Generous Tenant Allowance Available. Close Proximity To Oshawa Airport. Easy Access to 407. Located On Thornton Road, North Of Taunton Rd, South of Conlin Rd. South/East of Brooklin. Tmi Is Estimated. (id:28587)
Royal LePage Frank Real Estate
3936 Old Hastings Road
Wollaston, Ontario
Discover your perfect hunting camp or off-grid retreat! This newly renovated cabin sits on 50 acres of prime wilderness, bordering hundreds of acres of crown land ideal for hunting, exploring, and outdoor adventures. The cabin offers an open-concept living and dining area, comfortably accommodating 68 people. While off-grid, it features a septic system for convenience. Please note there is no hydro or well on the property. Located on a year-round road, this property is just minutes from several lakes and the charming hamlet of Coe Hill, where you'll find all the essentials. Access to the driveway is via crown land. No survey is available. Don't miss this rare opportunity to own your own slice of nature! (id:28587)
Century 21 Granite Realty Group Inc.
7 - 27 Casebridge Court
Toronto (Rouge), Ontario
Ideal spot to locate your business!! Easy access to Hwy 401, Transit route, shopping and restaurants. Great space with two offices, Reception Area, Boardroom in Mezzanine Level. 2 Washrooms. Ideal for Office with supporting warehouse. Property is well maintained and has good street exposure. Ideal Scarborough location, corner unit. $5781.29 per month plus HST and Utilities. **** EXTRAS **** Net rent to escalate $0.25 per sq ft annually. Please note, max 36 month term w/options. No automotive uses. 2 vehicle parking. (id:28587)
RE/MAX Jazz Inc.
89 Liberty Street S
Clarington (Bowmanville), Ontario
Welcome to the beautiful and ideally located apartment at 89 Liberty St S in Bowmanville! This newly built, one-bedroom unit showcases a modern, inviting design both inside and out. Enjoy an open, bright living room and kitchen complete with brand-new appliances. The apartment also offers a spacious bedroom and a spa-like bathroom, along with private ensuite laundry and a dedicated driveway parking space. Just minutes from the 401 and Historic Downtown Bowmanville, you'll have convenient access to shopping, dining, and more! (id:28587)
The Nook Realty Inc.
170 Hunter Street
Peterborough (Downtown), Ontario
Prime Commercial Space at 170 Hunter Street Join the Caf District! Located in the bustling Hunter Street Cafe District, 170 Hunter Street offers a high-traffic location with excellent visibility and easy access. For just $22 per sq. ft. + TMI, this space provides incredible potential for your business. The unit features an excellent layout and a large basement area for convenient storage. Dont miss the chance to be part of this vibrant downtown area. (id:28587)
Century 21 United Realty Inc.
174-176 Hunter Street
Peterborough (Downtown), Ontario
Your business is perfect for this newly renovated, 1,919 sq. ft. commercial space in the heart of Downtown Peterborough. Located in a high-traffic area, this prime location offers excellent visibility and easy access to shops, restaurants, and public transit. At just $20 per sq. ft. plus additional TMI this space offers great value. The layout is flexible, with the option to lease one side separately, making it suitable for a variety of uses, from retail to office space.Don't miss this exceptional opportunity (id:28587)
Century 21 United Realty Inc.
325 Douglas Road W
Centre Hastings, Ontario
Charming 2 year old home on Douglas Rd . Sits nicely up on a hill overlooking the road,. You will find 2 bedrooms up, full unfinished basement with 4- pc bath, could possibly be recreation room and extra bedrooms, lots of storage, single car attached garage. House has metal roof and vertical siding. Well report available. Needs your personal touches in kitchen, landscaping, furnace, some lighting fixtures, decking. Create you own space. Kitchen sketch available from Irwin Cabinets. Come and see and make an offer today. Close to the town of Madoc, Tweed and 20 minutes to Belleville. All amenities with this property just country living! (id:28587)
RE/MAX Quinte Ltd.
2 - 182 North Port Road
Scugog (Port Perry), Ontario
Good clean space with good highway exposure at the corner of North Port Road and Reach St in Port Perry; 2 front offices, storage room and 2 piece washroom; unfinished mezzanine over finished office space; 16' high warehouse/shop space in remaining area with 14' high overhead door; natural gas heating and central air conditioning; 5 year lease available; plenty of parking, well maintained building, newly asphalt paved yard and parking area (id:28587)
RE/MAX All-Stars Realty Inc.
4007 County 6 Road
North Kawartha, Ontario
Discover ""The Log Cabin"" at 4007 County Rd 6, North Kawartha - a unique property blending rustic charm with modern convenience. Boasting a convenience store, gas bar, and inviting sandwich shop, this versatile space is perfect for entrepreneurs. The cozy log cabin aesthetic creates a warm atmosphere. Ideal for those seeking a turnkey business opportunity in a picturesque setting. With snowmobilers stopping by in winter, cottagers flocking in summer, and local contractors, this property promises a steady stream of customers year-round. Don't miss this chance to own a distinctive property with excellent net operating income. Store has been significantly renovated and there is a residential unit on site (allowable under the zoning). (id:28587)
Ball Real Estate Inc.
108 Dundas Street
Deseronto, Ontario
Welcome to your new home in Deseronto! This property offers a comfortable and practical living space with a lot to offer. The main house has a welcoming feel and includes a handy in-law suite, perfect for extended family or guests. Each unit has its own entrance and a back deck, giving everyone their own space to relax and enjoy the outdoors. The house sits on a spacious 1.62-acre lot on the edge of town, providing plenty of room for outdoor activities and privacy. The basement is partially finished, offering extra space that you can use as needed. Also on the property is a detached garage that was previously used as a repair shop. This space could be perfect for anyone looking to tinker with cars, work on projects, or simply use it for extra storage. This property combines the convenience of town living with the peacefulness of a large lot. It's a great place to call home, with practical features that make everyday life a little easier. Come and see it for yourself! There is a 25 yr contract with Xplornet to use part of the property for their tower. Xplornet currently pays owner approx. $750 per month, contract was signed in 2021. (id:28587)
Exit Realty Acceleration Real Estate
28114c Hwy 7
Central Frontenac (Frontenac Centre), Ontario
This Halladay home, built in 1976, offers a cozy 3-bedroom, 1-bathroom bungalow set on 1.26 acres just outside of the community of Mountain Grove. Suitable for a small family or first-time buyer, the home features a spacious kitchen and living room, perfect for everyday living. Heated with a pellet stove and electric baseboards. A drilled well, and two septic systems. A recently installed metal roof provides durability and peace of mind. A separate building workshop adds even more versatility. The property also includes a portable generator for added convenience. Don't miss out on this home in a great location! (id:28587)
Exp Realty
0 Matawatchan Road
Greater Madawaska, Ontario
Fantastic opportunity to build your new dream home with a stunning water view! This wooded parcel is just over an acre with a great clearing in the front of the property perfectly situated facing the Madawaska River right across the road. A brisk walk or a short drive gets you to conveniently close restaurants, general store and hardware store right on Highway 41, just on the outskirts of the village of Griffith. Living in cottage country is a definite possibility with this beautiful lot! (id:28587)
Peak Realty Ltd.
Lot 42 Viewmount Avenue
Trent Hills, Ontario
Build your dream home in an area of fine homes. Executive 2 acre building lot (and very level). Close to boat launches, on the Trent River, golf courses, hospital and shopping. 30 minutes to Peterborough or the 401. (id:28587)
Ball Real Estate Inc.
11 Godfreys Lane
Otonabee-South Monaghan, Ontario
Enjoy resort life on Rice Lake! Waterview lot with stunning view of treed nature area from large back deck (L-shaped 9 ft.x 10 ft. & 6 ft. x 22 ft.) and front deck (10 ft. x 9ft.6in.) view of golf course. 12 ft. x 41 ft. Forest River 3 bedroom Mobile Home with 4 piece semi-ensuite sleeps 9. Bright living room, large kitchen with cherry cabinets, full sized fridge, stove and microwave. 2 Sunrooms with patio doors to back deck. Amenities include 2 swimming pools, splash pad, gym, tennis/basketball courts, on-site laundry, access to fishing, use of canoes, paddle boats & kayaks and boating docks available. Annual fee (2024) of $13,746.46 (paid in 2 installments) includes HST, land lease, electricity, water, garbage, recycling, ground maintenance, irrigation AND 6 UNLIMITED GOLF MEMBERSHIPS. (id:28587)
Mcconkey Real Estate Corporation
60 Brock Street
Kingston (Central City East), Ontario
This beautiful unit located at 60 Brock Street in the very heart of Kingston's downtown steps from City Hall, Springer Market Square and Lake Ontario, resonates with charm and character, high ceilings and limestone wall accents. This prime location places you in the midst of downtown action and benefits from steady pedestrian traffic, an abundance of restaurants, public services, public spaces close proximity to Confederation Park, Kingston's Waterfront, Hospitals, major Hotels, as well as numerous B&B's. In short, the location is tough to beat. Large Store window, high ceilings, excellent lighting, and exposed limestone walls complement this unique and historic space in this beautiful building. Plenty of street parking and municipal lots nearby. The rent is $3 000.00/month plus electricity& HST. The lease also includes the basement level directly under 60 Brock which the tenant can utilize as storage space or other. (id:28587)
RE/MAX Finest Realty Inc.
325 Sydenham Street
Kingston (East Of Sir John A. Blvd), Ontario
Prime Investment Opportunity: Six-Unit Building in Downtown Kingston. Discover this exceptional six-unit property in the heart of downtown Kingston, offering a rare blend of location, convenience, and income potential. Generating an impressive annual income of over $104,000, this building is perfectly suited for savvy investors looking to expand their portfolio. Situated in a vibrant and dynamic location, the property is close to shops, dining, and public transit, making it highly desirable for tenants. The well-maintained and up to date units ensure consistent high occupancy rates, while the availability of parking adds to its appeal. This is a turnkey investment opportunity with stable income and long-term growth potential. Don't miss your chance to own a prime asset in one of Kingston's most sought-after areas. (id:28587)
RE/MAX Finest Realty Inc.
4236 Highway 7
Kawartha Lakes (Omemee), Ontario
Thriving Shell Gas Station for Sale in Omemee! Here's your chance to own a bustling Shell Gas Station in the picturesque community of Omemee, complete with a convenience store and potential living quarters upstairs. Featuring three pumps, six hoses, and a diesel pump, this property is perfectly equipped for cars, trucks, and school buses, with easy pull-in and pull-out access that ensures smooth operations for all types of vehicles. Located on a high-traffic route with the nearest gas station kilometers away, this station enjoys minimal competition, making it a top destination for locals and travelers alike. The convenience store adds additional revenue potential, offering a variety of items to meet the community's needs. The upstairs living quarters provide flexibility for owners who want to live on-site or rent out the space for extra income. Designed for maximum efficiency; this gas station is not just a business; its a turnkey opportunity to own a cornerstone of the local community. Whether you want to expand your portfolio or start a new venture, this property offers endless possibilities. Don't miss out on this rare opportunity! Your dream business awaits - secure it before its gone. Seller may assist with financing. (id:28587)
RE/MAX Hallmark Eastern Realty
Unit A - 150 Celina Street
Oshawa (Central), Ontario
**Modern 2-Bedroom, 1.5-Bathroom Apartment for Rent in Downtown Oshawa** Welcome to your brand-new home! This stunning 2-bedroom, 1.5-bathroom apartment is located in a newly built house, just steps away from downtown Oshawa. Combining modern design with convenience, this unit is perfect for those seeking both comfort and style. The contemporary kitchen features sleek stainless steel appliances, ideal for cooking and entertaining. The open-concept living space is enhanced by a cozy fireplace, offering a warm and inviting atmosphere. Enjoy your mornings on the private deck, perfect for relaxation or a cup of coffee. For added convenience, this home includes onsite laundry and separate furnaces and air conditioning systems for each floor, ensuring personalized comfort in every season. Don't miss out on this fantastic opportunity to live in a modern home in the heart of Oshawa! **** EXTRAS **** The location is unbeatable- close to downtown Oshawa, the university, Oshawa Centre, and a variety of amenities. Plus, the bus stop is conveniently located just steps away, making commuting a breeze. (id:28587)
Our Neighbourhood Realty Inc.
0 Concession 8 Road
Brock, Ontario
An outstanding opportunity awaits to acquire this picturesque 44 acre property situated just minutes away from Sunderland. The land boasts a predominantly wooded landscape with a small cleared section, offering a serene and secluded environment close to amenities. Hydro infrastructure runs along the road. (id:28587)
Affinity Group Pinnacle Realty Ltd.
65 Nelson Street
Centre Hastings, Ontario
Charming Brick Family Home located on quiet street steps from the Village of Madoc. A large private backyard with above ground pool will fill your summers with tranquil days. This 4 bed, 2 bath Century Home is full of charm featuring an eat in kitchen, formal dining room and cozy Livingroom. House was painted and decks stained in 2020. New carport and dining room floor 2020. New furnace and hot water tank 2022. (id:28587)
Royal LePage Proalliance Realty
1098 Twin Sisters Lake Road N
Marmora And Lake, Ontario
Unique, vacation property. 59 + ac of nature with mature trees, private bass and Muskie pond, lakefront access to East Twin Sisters Lake and all of this is located on a year round municipally maintained road. Hunt, fish , or build your private home. This wont last long so set view this beautiful property soon. (id:28587)
Royal LePage Proalliance Realty
760 Victoria Street N
Tweed, Ontario
Rare 2.5 Acre building lot on the edge of Tweed! (consisting of 2 parcels) Enjoy conveniences like natural gas, garbage pick up, but with rural services! The site of a former home, this beautiful lot overlooks the river, adding privacy to the well treed and handy location. Well and septic still in place. Buyer to do their own due diligence. (id:28587)
RE/MAX Quinte Ltd.
2 - 82 Doxsee Ave Avenue S
Trent Hills (Campbellford), Ontario
Welcome to Unit 2 at 82 Doxsee Avenue South! This charming and versatile space is perfect for anyone seeking a cozy yet functional home. Featuring 1+1 bedrooms, 1 bathroom, a parking spot, access to a backyard, and a nice private balcony, this unit offers a blend of comfort and style. The spacious living areas provide ample room for relaxation and entertainment.Located in the heart of Campbellford, this desirable neighborhood offers proximity to a variety of amenities and shops. Just a short walk away is the famous Dooher's Bakery, known for its award-winning baked goods and friendly atmosphere a true gem of the community. Enjoy leisurely strolls to local boutiques, cafes, and restaurants, all within walking distance. For outdoor enthusiasts, the nearby Ranney Gorge Suspension Bridge and Ferris Provincial Park offer scenic trails and breathtaking views. Whether you're a first-time renter or looking to downsize, this unit provides a fantastic opportunity to enjoy a welcoming and convenient lifestyle in a vibrant community. (id:28587)
Royal LePage Proalliance Realty
139-141 King Street E
Clarington (Bowmanville), Ontario
. **** EXTRAS **** Extra storage space available with outbuilding + basement. Approximately 1,100 sq. ft. total included. Option to demise to two separate units (east halve = 2,700 sq. ft. - west halve = 900 sq.ft.) (id:28587)
Royal LePage Frank Real Estate
4568 County Road 45
Hamilton Township (Baltimore), Ontario
Welcome to this bright, immaculately maintained, 4 level sidesplit on a large 1/2 acre lot backing onto your own woodlot & ravine. This home has 5 bright bedrooms and 3 full baths. With over 3000 sq ft of finished living space. Great curb appeal with a poured concrete double car driveway, 1 car garage & carport, lots of room to park cars and toys. Lots of new updates including freshly painted, new luxury vinyl flooring on main, updated kitchen, new bathroom floors, vanities & toilets, new broadloom in the upstairs 3 bedrooms & stairs. This home features three walkouts from the open concept living & dining room & lower family room with fireplace to the deck & patio overlooking the beautiful ravine. The basement level features another large finished rec room perfect for a games or theater room, or create a great in-law suite! This home is perfect for multi-generational families. 5 minutes to Cobourg & all amenities, 3 minutes to the 401. Watch the video !! Pre-list inspection from 2023 available! **** EXTRAS **** Septic will be pumped before closing. Staging removed. (id:28587)
RE/MAX Jazz Inc.
48 North Trent Street
Quinte West, Ontario
Located in the heart of Frankford this 2 story home has direct waterfront access to the Trent River steps from your backyard. This spacious lot could be easily turned into your own backyard oasis with an inground pool that is 18ft X 46ft and 8.5ft deep. (Vinyl liner replaced 5yrs ago). As you enter the foyer space it leads you to the kitchen area that has been renovated with a gas stove and new appliances. The main floor also offers a large living room space with a gas fireplace and large bonus room at the back of the house. The second level has 3 bedrooms and a 4 piece bath. The roof on the garage and home is metal and was replace in 2015. (id:28587)
Royal LePage Proalliance Realty
208 - 323 Kerr Street
Oakville (Old Oakville), Ontario
Located on the second floor of a well-maintained building with elevator access, the space was previously utilized as a physiotherapy clinic and features an ideal layout with a large boardroom, 14 private offices, and two private washrooms. Most offices are enhanced by large windows that provide abundant natural light, creating a welcoming and productive atmosphere. Extensive leasehold improvements were completed. Space is in excellent move-in condition. TMI is additional and includes property taxes, heat, hydro, and air conditioning. This exceptional office space must be seen to be fully appreciated. (id:28587)
Century 21 Infinity Realty Inc.
9 Oakside Drive
Uxbridge, Ontario
Welcome Home - Detached bungalow with private walkout basement backing onto ravine, double car garage, 2+2 Bedrooms, 3 full bathrooms, main floor office/den. Enjoy main floor open concept living with hardwood floors, 9ft ceilings with abundance of natural light. The spacious living areas seamlessly flow into a modern kitchen combined with the family room, perfect when entertaining guests. The kitchen boasts stainless steel appliances, granite counter tops and centre island providing extra counter space. Enjoy the convenience of single-level living with the primary bedroom on the main floor designed for comfort and relaxation, offering a generous walk-in closet, 4 piece ensuite bath, walk-in shower and soaker tub. The laundry room is conveniently located on the main floor with access to the garage making daily chores a breeze. As you make your way to the lower-level walkout basement, you'll discover the large finished rec room complete with two extra bedrooms that can be used for guests, a home office, playroom or exercise room. In addition to the large finished basement, you will find a 4-piece bathroom and large storage area. Gas fireplace, Central Air Conditioning, HRV system, 2 garage door openers. Located just minutes from shopping, schools, church, dentist, doctors, walking trails. Must See!! Don't let this home pass you by. **** EXTRAS **** Stainless steel appliances (fridge, gas stove, dishwasher, microwave), A/C, HRV, garage door openers, washer and dryer. (id:28587)
RE/MAX Hallmark First Group Realty Ltd.
#1 - 105 Main Street
Kawartha Lakes (Bobcaygeon), Ontario
Recently renovated and centrally located in Bobcaygeon this apartment is on the main level, it offers 2 bedrooms, 1 4pc bath, kitchen, open concept living/dining. 1 parking spot. $1900 month + heat, hydro, cable, internet. Credit report, references, employment letter required. (id:28587)
RE/MAX All-Stars Realty Inc.
D - 79 King Street W
Cobourg, Ontario
Flawless, Spotless Commercial Condo in eclectic & bustling Downtown 100 KM to Toronto. A beautiful aesthetic. State-of-design, Modern & fully-outfitted. A turnkey Investment unit for sale. You can Invest in this Commercial Condo with an Espresso & Wine Bar Tenant ready to go! (more info. available on potential Tenant who will rent for $3500/m + TMI) Or buy and run your own sleek outfit! Immaculate, Minimalist high-grade interior fixtures, finishes & decor. Streamlined design for efficient & stylish service. Shiny, like-new & professionally built-out. 1Yrs new! Was recently opened to a thirsty, appreciative clientele being wowed by delicious drinks, treats & specialty wines & beers. Set-up includes excellent espresso press, all equipment for the best barista pours. Interior features Bookmatched Marble Backsplash, 24 x 24 Terrazzo style Porcelain floors, Stacked hand-made Wall Tile, Display Windows w/ gates, Granite & Steel Countertop, Long Bar, Steel Merchandise Shelving, designer furniture, equipment & small wares. Back door. Outside display/cafe space. Wetproofed Basement for storage. Prime Mn St location amidst Boutiques, Prof. Offices, Banks, Art Gallery, Entertainment, Dining. Surrounded by street parking or parking lots. Ride the wave of growth in this exciting & consistently growing Shopping, Service & Tourist district steps to the most popular Beach, Lakefront/Marina, Park. 100km to Toronto. VIA station a stroll away for commuters/daytrips. Along the 401/407 route. Primo! LCBO licensed for 30 (transferrable) **** EXTRAS **** Hand-press Espresso machine, bar scales, Designer tables/chairs/stools, small wares. Sam James Coffee distributor. Biodynamic wines/Craft Beers. List of chattels/inventory available. Tenant would like to stay! LCBO license transferrable! (id:28587)
Century 21 All-Pro Realty (1993) Ltd.
1398 Simcoe Street S
Oshawa (Lakeview), Ontario
Two exceptional side-by-side lots on the high-traffic Simcoe Street South in Oshawa, just steps from the beautiful lakefront. This prime commercial real estate is situated in a rapidly developing area, with numerous new projects underway, including the Nahid Harbour Condos at 80 Harbour Road directly across the street, and the recently completed Broadbent Park.The property is ideally positioned for a variety of commercial or residential developments, boasting a high potential for future growth. Currently zoned R6, the lot provides opportunities for multi-unit development, making it an attractive investment for both developers and investors. **** EXTRAS **** Both lots currently have 3 unit buildings for immediate income while planning takes place. (id:28587)
Right At Home Realty
1402 Simcoe Street S
Oshawa (Lakeview), Ontario
two exceptional side-by-side lots on the high-traffic Simcoe Street South in Oshawa, just steps from the beautiful lakefront. This prime commercial real estate is situated in a rapidly developing area, with numerous new projects underway, including the Nahid Harbour Condos at 80 Harbour Road directly across the street, and the recently completed Broadbent Park.The property is ideally positioned for a variety of commercial or residential developments, boasting a high potential for future growth. Currently zoned R6, the lot provides opportunities for multi-unit development, making it an attractive investment for both developers and investors. **** EXTRAS **** 3 unit building on each lot for immediate income while plans are made. (id:28587)
Right At Home Realty
46 Stirton Street
Hamilton (Gibson), Ontario
2 1/2 Storey 3 Bedroom home available for lease in desirable Gibson neighborhood. Nice 12 x 15 deck and enclosed yard. Private Parking included. Appliances on site, Fridge, Stove, Washer, Dryer. Close to Schools, Transit, Tim Horton Field and Shopping.(Pictures taken previous to current tenant) (id:28587)
Right At Home Realty
445 Prinyers Cove Crescent
Prince Edward County (North Marysburgh), Ontario
Looking for an affordable slice of the County? You'll want to check out this beautiful lot on Prinyers Cove Crescent. Featuring 80 feet of road frontage, cleared and ready for building. For those seeking water sports and fishing, this parcel has water access at the boat launch park within a minute walk. Located in a vibrant and growing community and it's all so close to most everything the County offers, Sailing, Beaches, Restaurants, Wineries and many other outdoor activities. Don't miss out on this wonderful opportunity. (id:28587)
Royal LePage Proalliance Realty
82 York Drive
Peterborough (Northcrest), Ontario
Presenting an exquisite 5+2 bedroom, 6-bathroom home by Dietrich Homes, Ontarios Home Builder of the Year. This stunning property blends modern design with premium finishes throughout, including crown mouldings, rich hardwood floors, and expansive windows that fill the home with natural light.Enjoy relaxing on the serene porches or the fully covered balcony, perfect for year-round use. The gourmet kitchen is a chefs dream, and the spacious master suite offers a luxurious ensuite and walk-in closet. With generous bedrooms, high-end bathrooms, and thoughtful upgrades throughout, this home promises unmatched comfort.Ideally located just minutes from shops, restaurants, gyms, and Peterborough Regional Hospital, it offers convenience without compromise. Plus, the Tarion New Home Warranty ensures peace of mind for years to come.Experience the perfect combination of elegance and practicality at 82 York; a home designed with you in mind. (id:28587)
Century 21 United Realty Inc.
631 Victoria Street
Kingston (East Of Sir John A. Blvd), Ontario
Downtown Duplex-two 2 bedroom, 1 bathroom units. Located between Princess and Concession in a transitioning neighbourhood with infill projects and several multi-units in the immediate area. Two hydro services to the building. On a 33x131' lot with ample parking behind and likely opportunity for future development/addition according to initial discussions with city planning. Tenant occupied with long-term leases, minimum 24 hours notice to show. (id:28587)
RE/MAX Finest Realty Inc.
1107 Village Woods Drive
Central Frontenac (Frontenac Centre), Ontario
Welcome to 1107 Village Woods Drive, a meticulously maintained Sharbot Lake gem. Sitting on just over 1 acre, this 3-bed, 2 bath bungalow is located in a great subdivision and only minutes from amenities. This bright and inviting home is turnkey and has all the space needed for your family. With a huge, fully finished basement, you'll always have room for guests, hobbies, and entertaining. The basement walks out to a gorgeous tree-lined backyard complete with storage shed for lawn and garden equipment. Take a walk through the trails or explore the nearby lakes - the ideal location for outdoor and water enthusiasts. Highlights of this property included a metal roof (2020), paved double wide driveway, double car garage, and backup generator. Enjoy the peace and privacy of Sharbot Lake living while having nature and conveniences at your fingertips! (id:28587)
RE/MAX Finest Realty Inc.
1097 Katharine Crescent
Kingston (North Of Taylor-Kidd Blvd), Ontario
Charming Family Home Backing Onto a Park in Kingston's Desirable West End. Welcome to this beautifully maintained and updated two-story home, ideally located in one of Kingston's most sought-after neighborhoods. Backing directly onto Woodbine park, this spacious property offers the perfect blend of comfort, convenience, and charm. Step inside to discover a bright and inviting main floor, featuring a cozy family room, a combined living and dining room for entertaining, and a well-appointed kitchen. With four spacious bedrooms and three full bathrooms, including a luxurious primary suite with a walk-in closet and a five-piece ensuite, this home offers ample space for your family to grow. The fully finished lower level expands your living space with a large recreation room, a gym area, and a convenient laundry/storage room. The roughed-in bathroom provides an opportunity to add your personal touch. Outside, enjoy direct access to the adjacent park, creating a perfect setting for family fun and relaxation. This incredible location is just minutes from public transportation, top-rated schools, and all the amenities Kingston's vibrant West End has to offer. Don't miss your chance to make this dream family home your own. Contact us today to schedule a viewing! (id:28587)
RE/MAX Hallmark First Group Realty Ltd.

