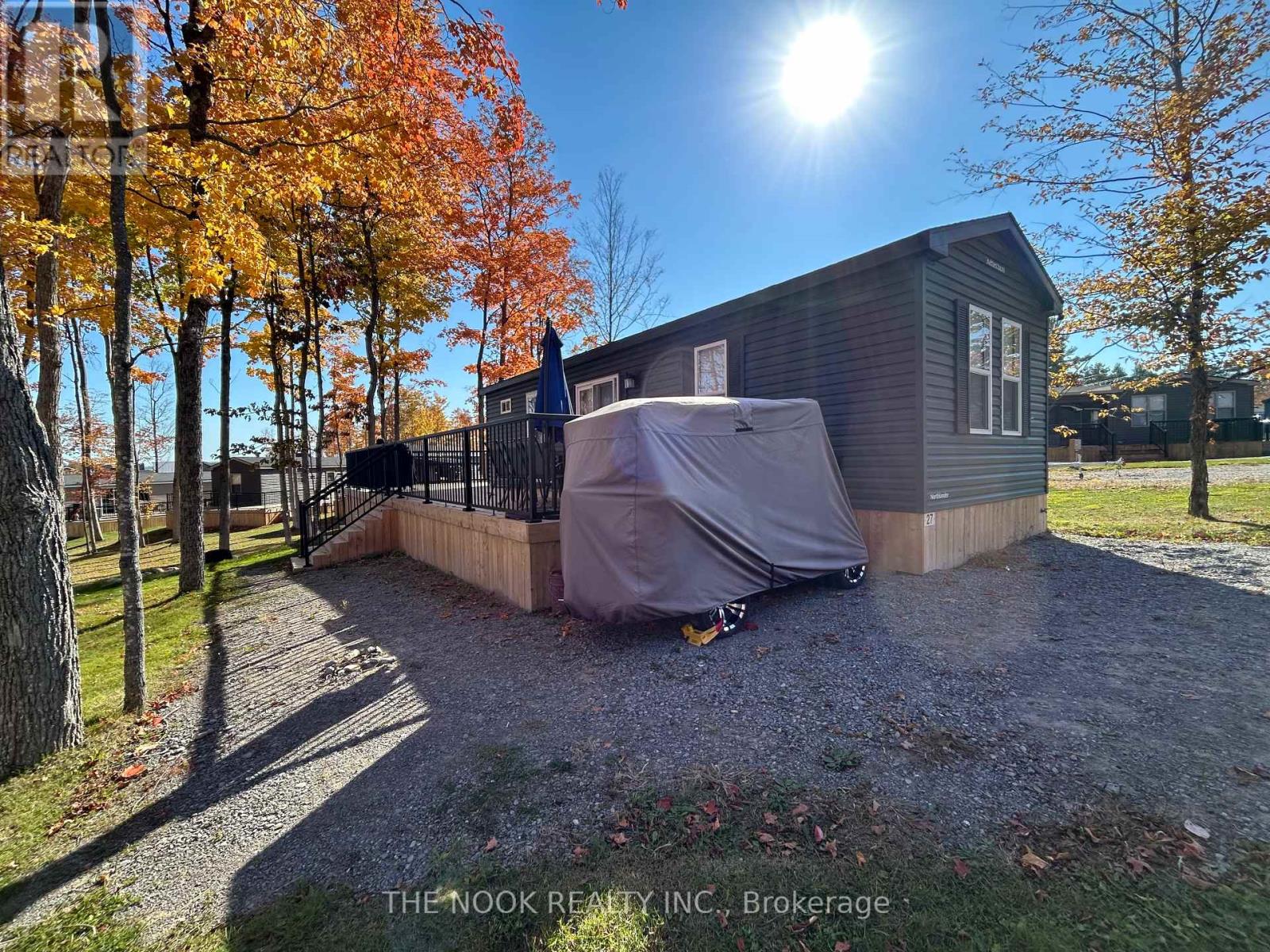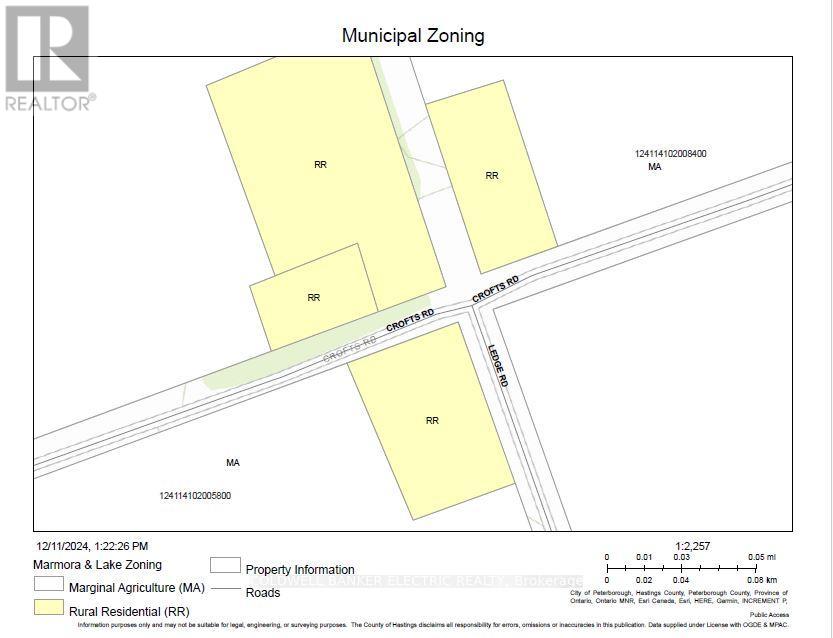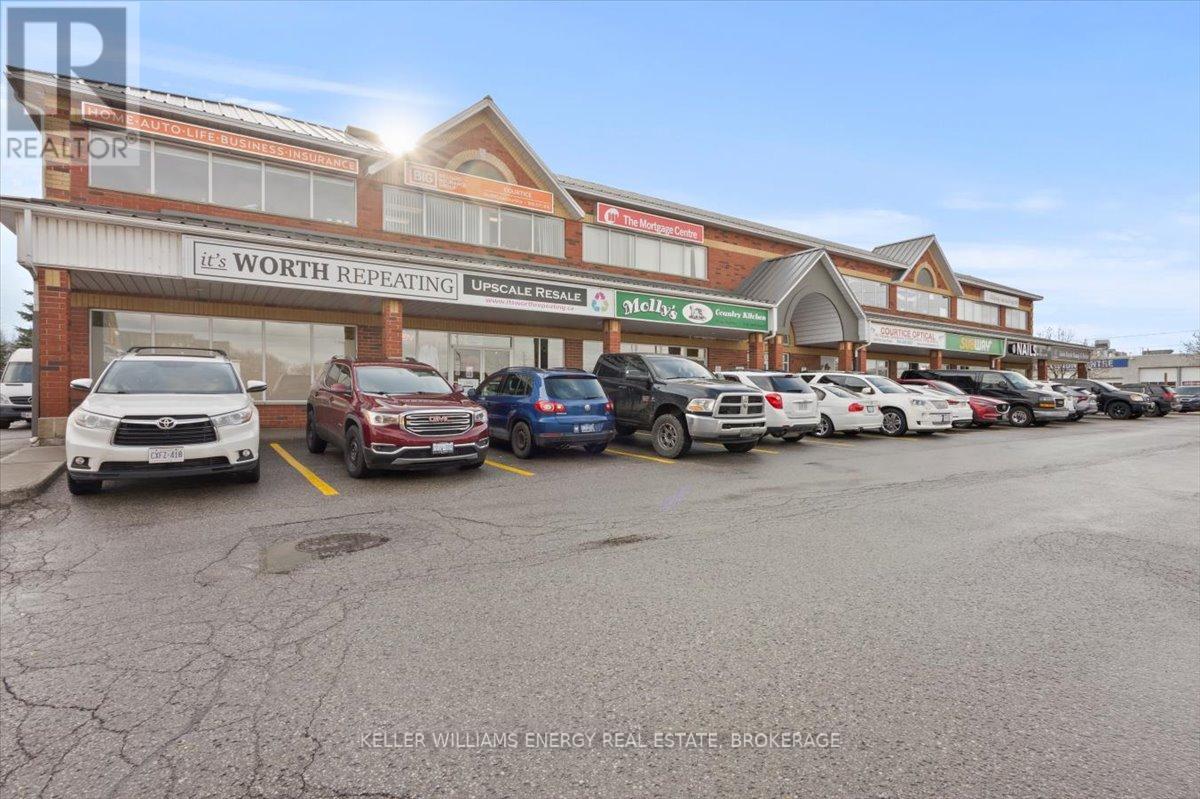0 Part Lt 18-20 Con 13 Road
Faraday, Ontario
Unlimited Privacy on the South side of Jordan Lake. Private driveway in with a cleared lot to build your dream home or cottage. Shoreline is to difficult to measure accurately but it is more than 1500 feet. (id:28587)
Ball Real Estate Inc.
149 Evergreen Lane
Brighton, Ontario
Ready to build your dream home? Situated on a serene laneway, adorned by beautiful homes, this 1.42 acres parcel is an ideal location for a family home or retirement retreat. This waterfront community, offers a boat launch, fishing, trails, golf and so much more. 2 Wells not only give you multiple building site options, but expedite your building process. Minutes to the 401 or the County; this is the ideal location. It's the perfect time to start building your dream. (id:28587)
RE/MAX Quinte Ltd.
Chry27 - 1235 Villiers Line
Otonabee-South Monaghan, Ontario
Presenting 27 Cherry Hill at the prestigious Bellmere Winds Golf Resort in Keene. Escape the city life to this charming family cottage, right on beautiful Rice Lake, at one of the city's top rated 18 hole golf courses. Take in the brilliant night sky and enjoy s'mores by the fire, heated pool, sports court, park, fishing, kayaking, nearby trails and unlimited golf for you and the immediate family all season long. The Northlander Waverly model offers a true open concept, fully furnished living space featuring 3 bedrooms, 1 bathroom and a spacious eat in kitchen with backsplash and stainless steel appliances. Step outside to the sprawling oversized deck with aluminum railings and integrated stair gate. With ample space between you and your neighbours, mature trees and custom built fire pit, this outdoor space gives you a serene setting for your home away from home. **** EXTRAS **** Resort run family events for the kids, live music for the adults. Gated community with on site security. 2025 site fees $11,059.88 HST incl. Resort open from May 1st to October 31st. Lots of upgrades, see inclusions list attached. (id:28587)
The Nook Realty Inc.
3499 Deloro Road
Madoc, Ontario
Welcome to your own personal paradise! This stunning 23 acre property sits peacefully along approximately 950ft of riverfront on the Moira River, offering a private and tranquil escape from the hustle and bustle of everyday life. With land severance potential, this oasis provides the rare opportunity to expand and customize to your heart's desire. The property boasts a 200 amp electricity hookup, perfect for powering up any outdoor recreational activities, or for the dream house you always envisioned. Speaking of which, you'll never run out of things to do here. You can spend the day paddle boarding and swimming in the water of the Moira River, or simply relax and cool off on those hot summer days. For nature lovers, there are trails throughout the property, perfect for morning walks or evening strolls. And for those looking to explore further, the Trans Canada trail is just a stone's throw away, easily accessible from across the road. But that's not all - this property comes fully equipped with all the necessary tools and equipment to maintain and fully enjoy your private oasis. Bonus is a sweet bunkie with hydro, perfect for a retreat and getaway! Lawnmowers, a utility trailer, one 20 ft seacan, every piece of content in the 28' trailer, as well a barbecue, propane tanks, picnic table, fire pit, chairs, etc are included in the sale. Conveniently located on Deloro Road, this property also benefits from school bus service for added ease and accessibility. Don't miss out on this once-in-a-lifetime opportunity to own a piece of paradise along the Moira River. **** EXTRAS **** Seller has been in touch with Chalk Drilling and tentatively scheduled well for spring of 2024 and can pass information on to new buyer. (id:28587)
Mccaffrey Realty Inc.
21 Grey Hawk Mine Court
Faraday, Ontario
Charming home just 5 minutes from Bancroft. This newly renovated 2-bedroom home features a 3-piece bathroom and is a perfect starter home, retirement retreat, or investment property. Enjoy the warmth of a new fireplace in the living room, complemented by brand new flooring throughout. Located in a prime area surrounded by picturesque lakes and scenic trails, this property is a haven for outdoor enthusiasts. Whether you're ATVing, snowmobiling, or simply seeking a peaceful getaway, this home offers endless possibilities for recreation and relaxation. With its unbeatable location just minutes from Bancroft, this charming property also makes an excellent short-term rental opportunity. Don't miss out on this cozy retreat in one of Ontario's most beautiful regions! **** EXTRAS **** *Note* Property Shares A Well With The Neighbour (id:28587)
Royal LePage Frank Real Estate
0 Crofts Road
Marmora And Lake, Ontario
One half acre building lot approved for new home construction. The property fronts on Crofts Rd which is municipally maintained year round. Located just South of Twin Sisters Lakes and 10 minutes to the town of Marmora **** EXTRAS **** A Minor variance to permit the construction of a single family dwelling has been APPROVED and is included with the listing documents. (id:28587)
Coldwell Banker Electric Realty
90 Timberland Drive
Trent Hills, Ontario
Step into this stunning new build offering 2,300 sq. ft. of thoughtfully designed living space above grade. This 4-bedroom, 4-bathroom home combines modern luxury with practical versatility, making it perfect for today's lifestyle. The grand entryway welcomes you into an open-concept main level bathed in natural light from oversized windows that overlook the tranquil backyard. The gourmet kitchen is a chefs dream, featuring granite countertops, a spacious center island, a wall oven, a propane cooktop, and a charming coffee bar with its own sink - perfect for your morning brew or evening relaxation. This home offers two primary bedrooms, each with its own private 3-piece ensuite, ensuring a touch of luxury for everyone. A third bedroom is conveniently located next to a 4-piece bathroom, while the 4th bedroom, currently being used as a family room, provides flexible space & could be used as an office. Practicality meets style with direct garage access leading to a well-equipped laundry area and a convenient 2-piece powder room. The unfinished lower level, with roughed-in plumbing for a bathroom and a cold room, offers endless potential to customize the space to your needs. Outside, enjoy the serenity of a backyard surrounded by lush greenery, complete with a shed for storage or hobbies. This exceptional property offers the perfect blend of luxury, flexibility, and untapped possibilities in a serene setting. Don't miss the opportunity to make this remarkable home yours - schedule your private showing today! (id:28587)
Exit Realty Group
204 - 2727 Courtice Road
Clarington (Courtice), Ontario
Prime Courtice location at a bustling main intersection with excellent plaza foot traffic. Anchor tenants include Coffee Time, Subway, Pharmasave, and medical offices, drawing consistent visitors to the plaza. Zoning permits a variety of uses, making this an ideal space for medical practitioners, professional offices, or small businesses ready to move out of their home-based setup. Perfect for a satellite office or similar use. The building is impeccably maintained, offers ample parking, and features affordable rent for this second-level unit. Don't miss this opportunity! (id:28587)
Keller Williams Energy Real Estate
202 - 35a Union Street
Belleville, Ontario
Clean, renovated, bright, 2 bedroom apartment in a quiet building. Convenient location. Spacious, open concept living/dining room, Laminate floors throughout. Well-maintained building, fantastic location. Close to all amenities, shopping, schools, banks, grocery plus so much more! Landlord will make decision at their sole discretion for the potential Tenant based on credit check & information provided. (id:28587)
Royal LePage Proalliance Realty
838 Development Drive
Kingston (South Of Taylor-Kidd Blvd), Ontario
Perfect opportunity for a service or retail use in a thriving community plaza located at Development Drive and Truedell Road. Directly across from a brand new condo and multi-family development and surrounded by single family homes in an area known as Bayridge West. Ample parking onsite and a great mix of service and retail uses within the plaza. The plaza has undergone some exterior renovations such as new lighting on the exterior, new canopy and building colours. The unit is 960 square feet. The monthly rent is $1,700.80 plus hst and utilities. See flyer for further details. (id:28587)
Royal LePage Proalliance Realty
236 Mill Pond Place
Kingston (West Of Sir John A. Blvd), Ontario
Welcome to Purdy's Mill, one of Kingston's Premier subdivisions. Properties like this are very hard to find. Located in the center of the City limits but with a real country vibe. Located on a Quiet cul de Sac, surrounded by Conservation Lands you'll be in love with the location. This custom built home has so many features and upgrades it's sure to impress! The entire house is loaded with windows to allow you to enjoy the gorgeous views of the Conservation area and wild life, while also providing lots of natural light. The open concept main floor opens to a spacious deck with Glass railings, outdoor cooking/Bar area that includes a pizza oven, a spacious dining and lounging area and a Hot tub to enjoy the serenity of the surroundings. There is also a fire pit area and a back gate to allow easy access to the walking trails and pond that makes a great skating area in the winter months. The upper level consists of 3 Very generous sized bedrooms, and a loft area where you can enjoy some quiet time or a good book. Again, lots of large windows to enjoy the views. The Primary bedroom has it's own balcony and a Spa-like ensuite and custom cabinetry in the walk in. The lower level is fully finished with a games room, wet bar, 2 pc bath, and a large gym/movie room. Some upgrades/features include Eng. Hardwood throughout, wood fireplace, oak stairs, fully fenced, high end appliances, Hot tub, A/C, the list goes on. Call today for your personal private viewing! (id:28587)
Sutton Group-Masters Realty Inc.
1 - 491 King George Street
Peterborough (Otonabee), Ontario
Welcome to your next home in this stunning, never-before-lived-in 2-bedroom, 1-bathroom basement apartment. Located in the desirable south end, this unit offers beautiful finishes, brand new appliances, large windows in the basement and an open concept layout that's sure to impress. The brand-new building is thoughtfully designed with modern touches throughout. Conveniently situated close to the highway, shopping, restaurants, schools, and parks, this location offers everything you need right at your fingertips. One parking spot is included for added convenience. Water is extra, while air conditioning and hydro are included to keep you comfortable year-round. Don't miss out on this beautiful, move-in-ready space in a prime location schedule your viewing today! (id:28587)
Century 21 United Realty Inc.












