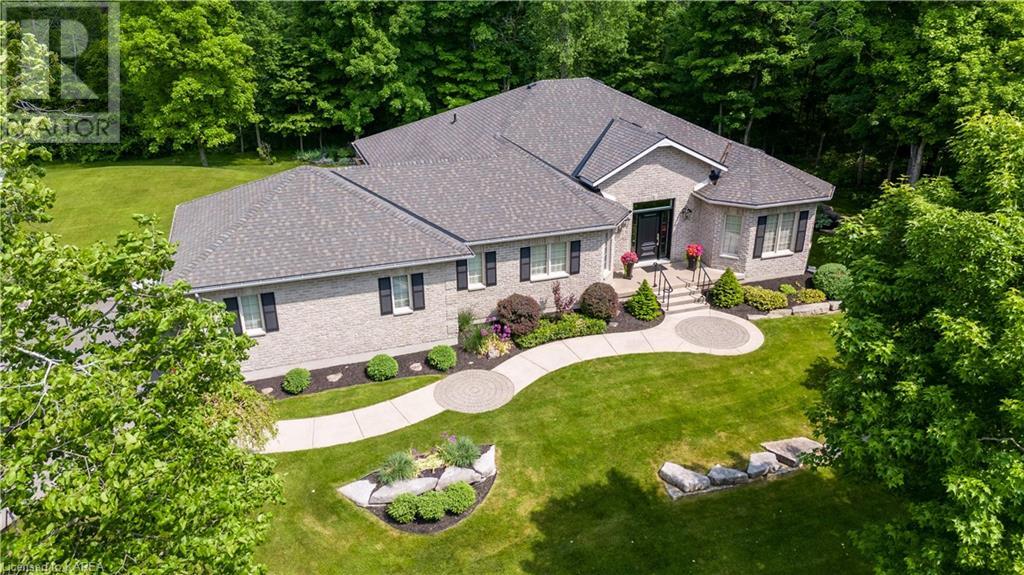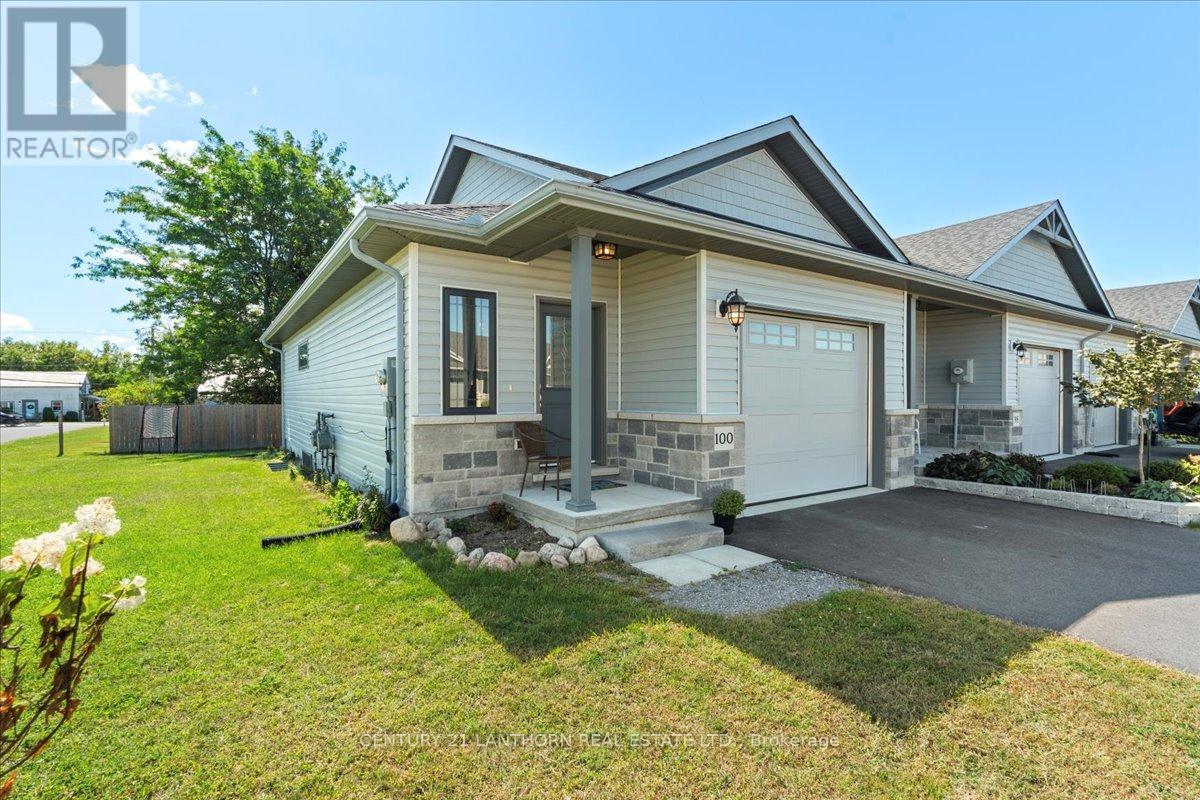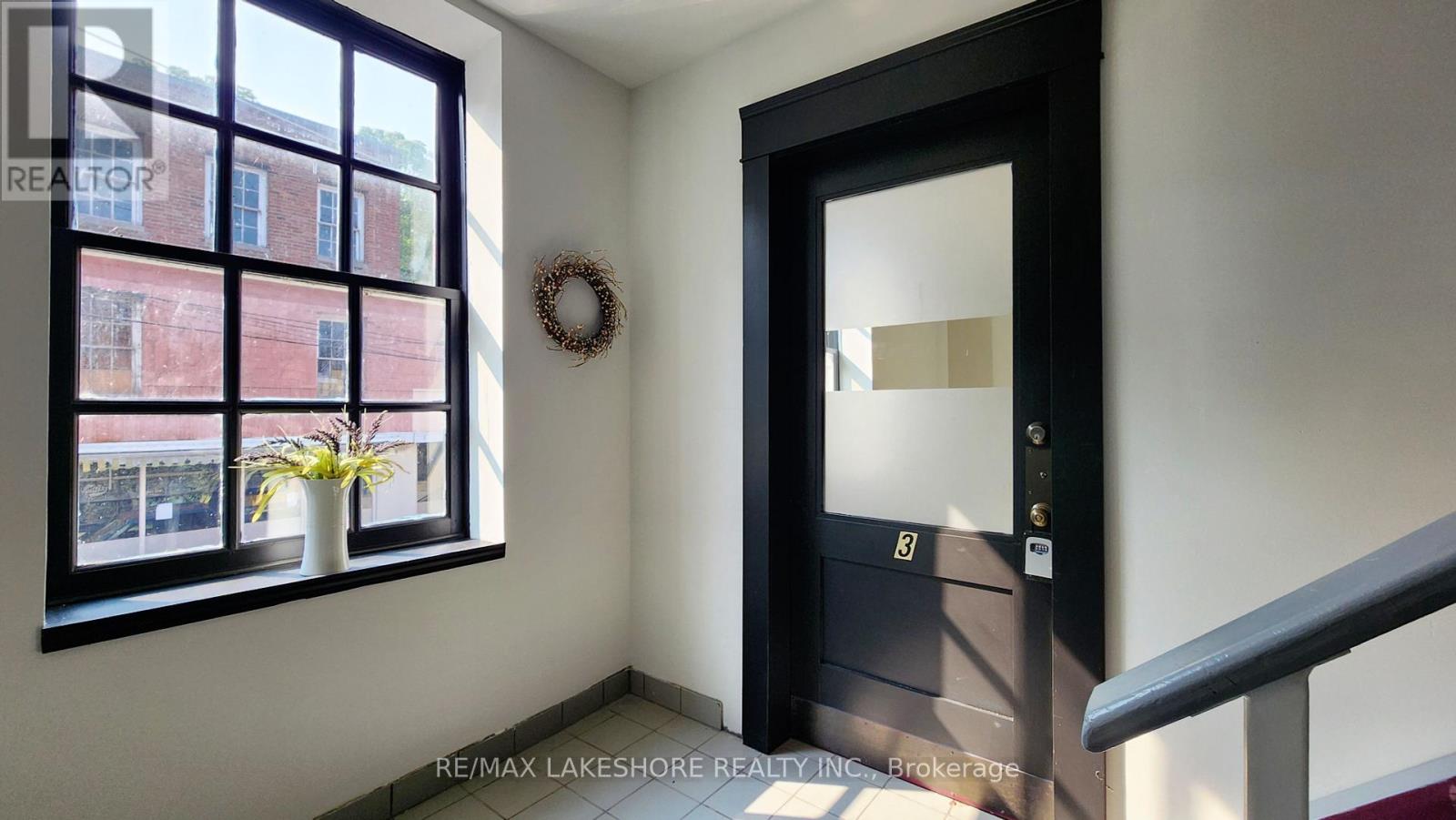75 Robert Street
Napanee, Ontario
Welcome to this stunning all-brick, two-storey century home located in the heart of downtown Napanee! This beautifully updated residence seamlessly marries historic charm with modern comforts, making it the perfect family home or an elegant city retreat. As you step into the inviting foyer, you'll immediately sense the warmth and character of this impeccably maintained home. The cozy living room offers an intimate space to unwind, while the adjacent dining room with an attached sun porch provides a bright and cheerful spot for family meals or entertaining guests. The main floor also features a stylishly updated and accessible 3-piece bathroom and a spacious, sunlit kitchen that will delight any home chef and a den/office or main level bedroom. Added convenience comes in the form of a main floor laundry room, making day-to-day chores a breeze. Ascend to the second floor to discover a well-appointed 5-piece bathroom, along with three generously sized bedrooms. The large primary bedroom offers a serene escape at the end of the day, and the additional bedrooms provides ample space for family, guests, or a home office. For outdoor enthusiasts, the fully fenced yard offers a safe and private sanctuary, ideal for children, pets, or simply enjoying an outdoor barbecue. The double-wide paved driveway ensures ample parking for you and your guests. Located within walking distance to numerous amenities, including shops, restaurants, parks, and entertainment, this home offers the best of both worlds. Completely move-in ready, this historic gem is just waiting for you to call it home. Don’t miss the chance to own a piece of Napanee’s rich history while enjoying all the modern updates and comforts you desire. Schedule a showing today and experience the timeless beauty and exceptional location of this gorgeous century home! (id:28587)
Mccaffrey Realty Inc.
4503 Portland Avenue
Sydenham, Ontario
Nestled in the charming community of Sydenham, 4503 Portland Avenue offers the ideal family home in an idyllic setting. With a prime location that's within walking distance of great schools, the Cataraqui Trail, a beautiful beach, a local park, the library, shopping options such as grocery and hardware stores, pharmacy, and the LCBO not to mention a delightful restaurant, this property defines convenience and comfort. This large 4-bedroom home is designed for family living. With ample space for everyone, it's where cherished memories are made. Several essential upgrades have been completed, including new attic insulation, some drywall work, and fresh flooring. Additionally, the ductwork has been professionally cleaned to ensure a healthy living environment. Two full bathrooms provide convenience for your family, reducing morning rush-hour conflicts. The spacious and freshly painted two-car detached garage not only provides shelter for your vehicles but offers extra storage space for tools, equipment, or your hobbies. Enjoy the convenience of municipal water, ensuring a reliable water supply for your household. Sydenham is a sought-after community that combines the tranquility of rural living with easy access to essential services and natural wonders, such as the nearby beach and park. Don't miss the chance to make 4503 Portland Avenue your new family haven. With recent upgrades, a fantastic location, and spacious interiors, this property embodies comfort and convenience. (id:28587)
RE/MAX Rise Executives
13 Bradshaw Road
Tichborne, Ontario
Looking for a nice country property with lake access down the road and nature trails nearby? 13 Bradshaw Rd may be the perfect fit. This lovely bungalow sits on 1.3 acres of land in a location that has plenty to offer - Whether it’s boating, swimming, hiking or biking, you have lots of outdoorsy activities within reach. A minute drive down Hwy 38 and you will find the Eagle Lake boat launch and the K&P trail is only a short walk from your new home. This property features include a large front porch to enjoy your morning coffee, a beautiful kitchen with quality wood cabinetry, ample cupboard space and new fridge & stove, a combined living/dining area, 3 spacious bedrooms and 1.5 bathrooms. The primary suite comes fully equipped with a walk-in closet, laundry and 2pc bath. The main washroom was recently renovated and offers a double vanity with granite countertop, new shower/fixtures, tiling and pot lighting. As you venture downstairs, you will appreciate the large family room with newer carpet, built-in cabinetry, speaker system, separate office space and workshop. Now for the best part - the backyard! There is lots to enjoy this summer from the large deck and private, landscaped yard to the newer above ground pool and patio space. Did I mention the bonus outbuilding that is completely finished and currently being used as a gym? This space is incredibly versatile and could be used for whatever suits you best - It is heated and fully drywalled with pot lighting, a speaker system, fiber optics, and a steel roof, as does the home itself. You need to come see this place in person to truly appreciate what it has to offer. Only 10 minutes from Sharbot Lake and 35 minutes to Kingston! (id:28587)
Sutton Group-Masters Realty Inc Brokerage
56 Fawn Brook Drive
Elginburg, Ontario
Stunning bungalow sitting on a beautifully landscaped 1.5 acre lot in the sought after Deer Creek Estates. Offering over 4000 sq.ft. of luxurious living space on 2 levels, this home was custom built by the current owners. Bright, open concept main area with gleaming hardwood, updated kitchen with doors to a lovely deck that runs the length of the home. The large primary bedroom, with a wonderful ensuite also enjoys a wall of windows and doors that step to the rear deck. Fully finished lower level with great space! Beautifully landscaped property and an attached oversized double garage. Don't miss it! (id:28587)
Royal LePage Proalliance Realty
490 Buckthorn Drive
Kingston, Ontario
Brand new from CaraCo, the Parkwood, a Summit Series home offering 2,700 sq/ft, 4 bedrooms + den and 2.5 baths. Set on a 42ft wide lot in Woodhaven, this open concept design features ceramic tile, hardwood flooring and 9ft wall height throughout the main floor. The kitchen features quartz countertops, centre island, pot lighting, built-in microwave and a large walk-in pantry adjacent to the dining room with patio doors to the rear yard. Spacious living room with a gas fireplace, large windows and pot lighting plus main floor den/office. 4 bedrooms up including the primary bedroom with a large walk-in closet and 5-piece ensuite bathroom with double sinks, tiled shower and soaker tub. All this plus quartz countertops in all bathrooms, 2nd floor laundry room, high-efficiency furnace, HRV and basement bathroom rough-in. Make this home your own with an included $20,000 Design Centre Bonus! Ideally located in popular Woodhaven, just steps to parks, future school(s) and close to all west end amenities. Move-in Spring 2025. (id:28587)
RE/MAX Rise Executives
784 Wartman Avenue
Kingston, Ontario
Exquisite two-storey executive family home in sought-after Reddendale area, with 2600 square feet of tasteful design. Newer custom kitchen has Carrera marble countertops and is open to main floor family room with hardwood floors and fireplace. Main floor also features a formal living room with fireplace, formal dining room, and two-piece bathroom. Upstairs there are four bedrooms, the primary featuring a wall unit closet and large ensuite with separate shower and 6' jet tub. A second bathroom serves the other bedrooms. The lower level (basement) includes a large finished rec room with fireplace and a bonus room with office area. The property includes lovely landscaping and a fully fenced backyard with tool shed and stone patio. Some of the updates to this elegant home include cove ceiling, pot lights, newer driveway, and updated windows and doors. This is a must-see family home close to the lake, Everitt Point Park, schools, and West End amenities. (id:28587)
Royal LePage Proalliance Realty
716 Newmarket Lane Lane
Kingston, Ontario
Welcome to 716 Newmarket Ln. This is a beautiful, 3 plus 1 bedroom, 4 full bathrooms freehold townhouse with amazing water views from the balcony, and the back deck overlooking the Rideau canal is one to surely view. !!! With approximately 2000 ft.² plus a fully finished lower level with recreation room, 4 bedroom down, office space and full patio door walkout, all professionally done. This home features 9 foot ceilings on the main floor with hardwood flooring, quartz countertops in the kitchen a full bathroom on the main floor and attach single car garage. Laundry room on the second floor. Large master bedroom with a full ensuite and walk-in closet with its own private balcony and breath taking views. 4 full bathrooms . Amazing city location, as this home sits right next to the third crossing and just minutes away from downtown. And just steps away from the Waterfront Park. Beautiful stainless steel appliances, and California shutters included. (id:28587)
Sutton Group-Masters Realty Inc Brokerage
100 Barley Trail
Stirling-Rawdon, Ontario
Welcome to 100 Barley Trail located in the desirable subdivision of Harvest Glen in the Village of Stirling. Easy living in this 4 year old bungalow featuring 2 bedrooms and 2 full bathrooms! The main floor is flooded with natural light, offering an open concept living space with primary bedroom, 4 piece bathroom and main floor laundry with direct access to the 1 car garage. The basement offers ample storage spaces, a bright bedroom, a 4 piece bathroom and large living area. (id:28587)
Century 21 Lanthorn Real Estate Ltd.
3941 Hwy 35
Kawartha Lakes (Cameron), Ontario
This inviting and move in ready 3 bedroom, 1.5 bath sidesplit home offers a perfect blend of comfort and country living. The main floor features a functional layout with an open kitchen, dining room, and a cozy living room- ideal for family gatherings. You'll also find two well-sized bedrooms and a convenient 2-piece bath on this level The second floor is dedicated to the primary bedroom, providing privacy and 2 closets for plenty of storage. Also boasting a large 4-piece bath with an integrated laundry area, adding to the home's practicality. Lower level has a cozy rec room for movie nights and a large utility/storage room! Situated on a generous 0.85 acre lot, this property boasts a detached heated 9.43m x 8.12m shop, and plenty of parking. Experience the charm of rural life with the convenience of modern amenities. (id:28587)
Royal LePage Kawartha Lakes Realty Inc.
3 - 41 John Street
Port Hope, Ontario
Quaint Office, Classroom or Retail Space FOR LEASE located on the second level of the historic GRANARY at 41 John Street, downtown Port Hope. Just under 300 SF of open space with large window. Secure building with clean washrooms and plenty of parking for tenants and guests. Monthly lease amount of $775 + HST is ALL INCLUSIVE! (id:28587)
RE/MAX Lakeshore Realty Inc.
359 Frankford - Stirling Road
Quinte West, Ontario
Secluded 3-season waterfront living is yours with this vacation home that is like having your own private cottage, but with fewer cares & less maintenance. This fully-furnished 41'x12' trailer on the Trent includes a Queen bed in the primary bdrm, sofa-bed, swivel rocker-recliner, satellite dish, full-size fridge & gas stove, 34' x11' 5"" attached deck, 18'x8' exclusive-use waterfront deck with stairs right into the water, 4'x7' shed, 50-amp. service, BBQ, patio furniture & too many more extras to list. Features furnace, C/A, a semi-ensuite & on-site beach area. The yearly fee incl. water, garbage & recycling pickup, wi-fi & septic maintenance. The yearly fee of $4,200 + HST is paid up for 2024 & is incl. in purchase price. The only utility not incl. is hydro, which typically costs between $40 & $60 per season. Residents of this 55+ community entertain the grown kids & grandkids with BBQs on the deck, a swim just outside the door, a short walk to the beach-area or a quick drive to the nearby waterpark. All this while being less than 5 min. outside of Frankford. Trailer is a Park Model, meaning it is the more permanent type that is meant to stay in place once secured. Also, it is only 11 yrs. old & will be grandfathered-in, so will not have to be removed once it reaches 20 yrs. old. **** EXTRAS **** Immediate occupancy available. 50 amp service. Laundry facilities available in Frankford (id:28587)
RE/MAX Quinte Ltd.
84 Cavan Street
Port Hope, Ontario
A step beyond the ordinary and steps from everything..... this 1840 Port Hope gem is located beside river and park land. A two minute walk to downtown and the shops, pubs, services, restaurants and theatre, the house features a flexible floor plan, tons of character with updated kitchen, solarium,and many original features. Gorgeous large lot with gardens, decks, garden shed, Koi pond and featuring parking for 3 cars. Unique and welcoming with a location second to none, why not make this one your Port Hope address of distinction? (id:28587)
Royal LePage Proalliance Realty












